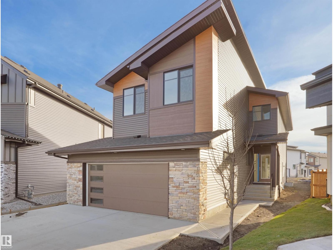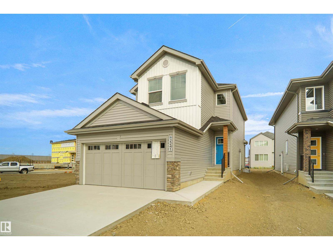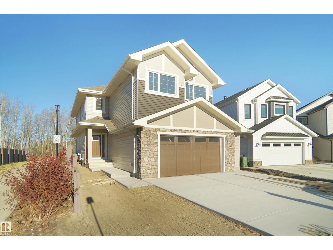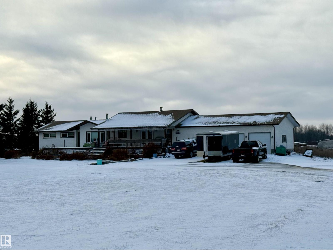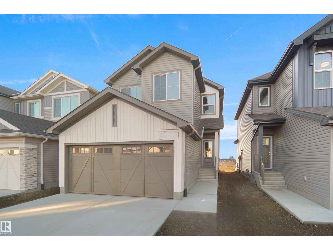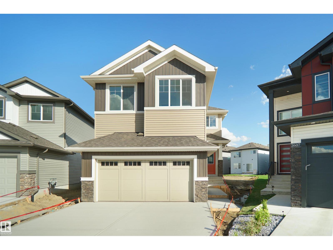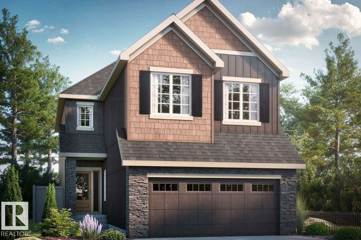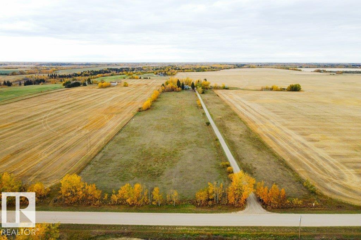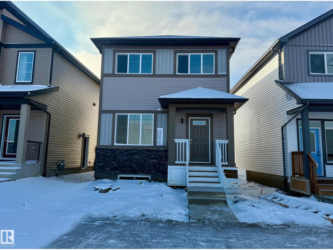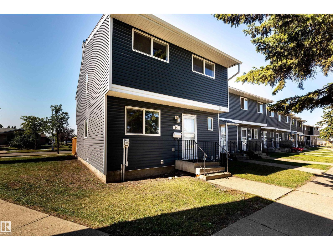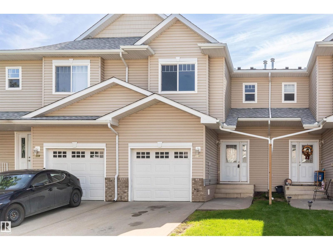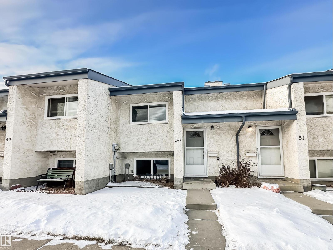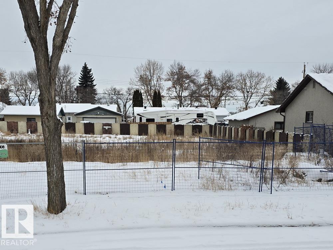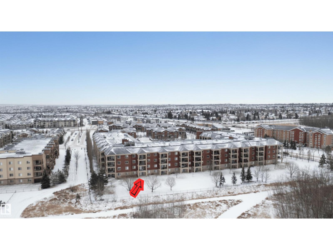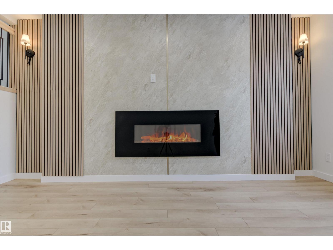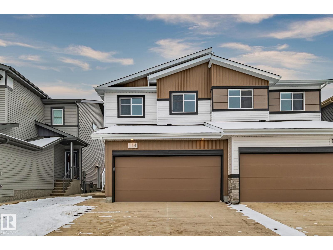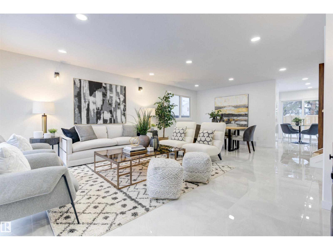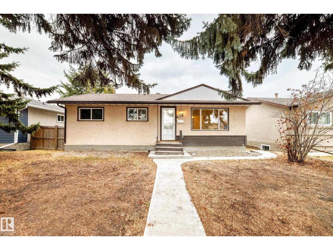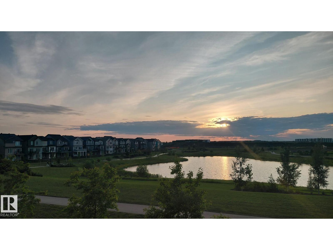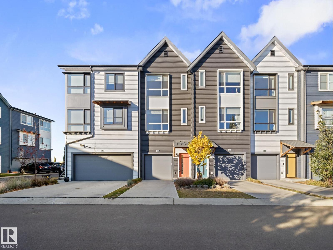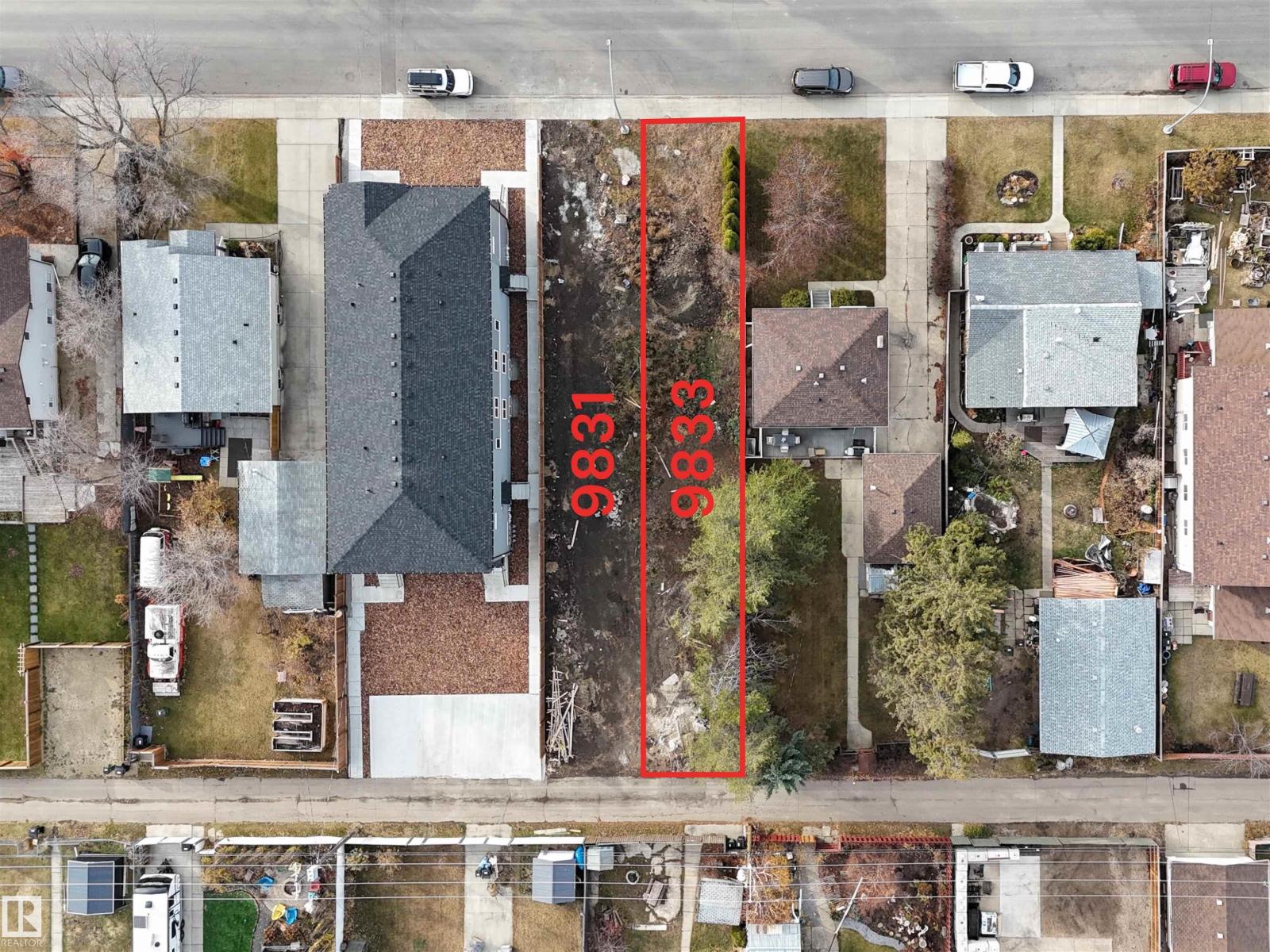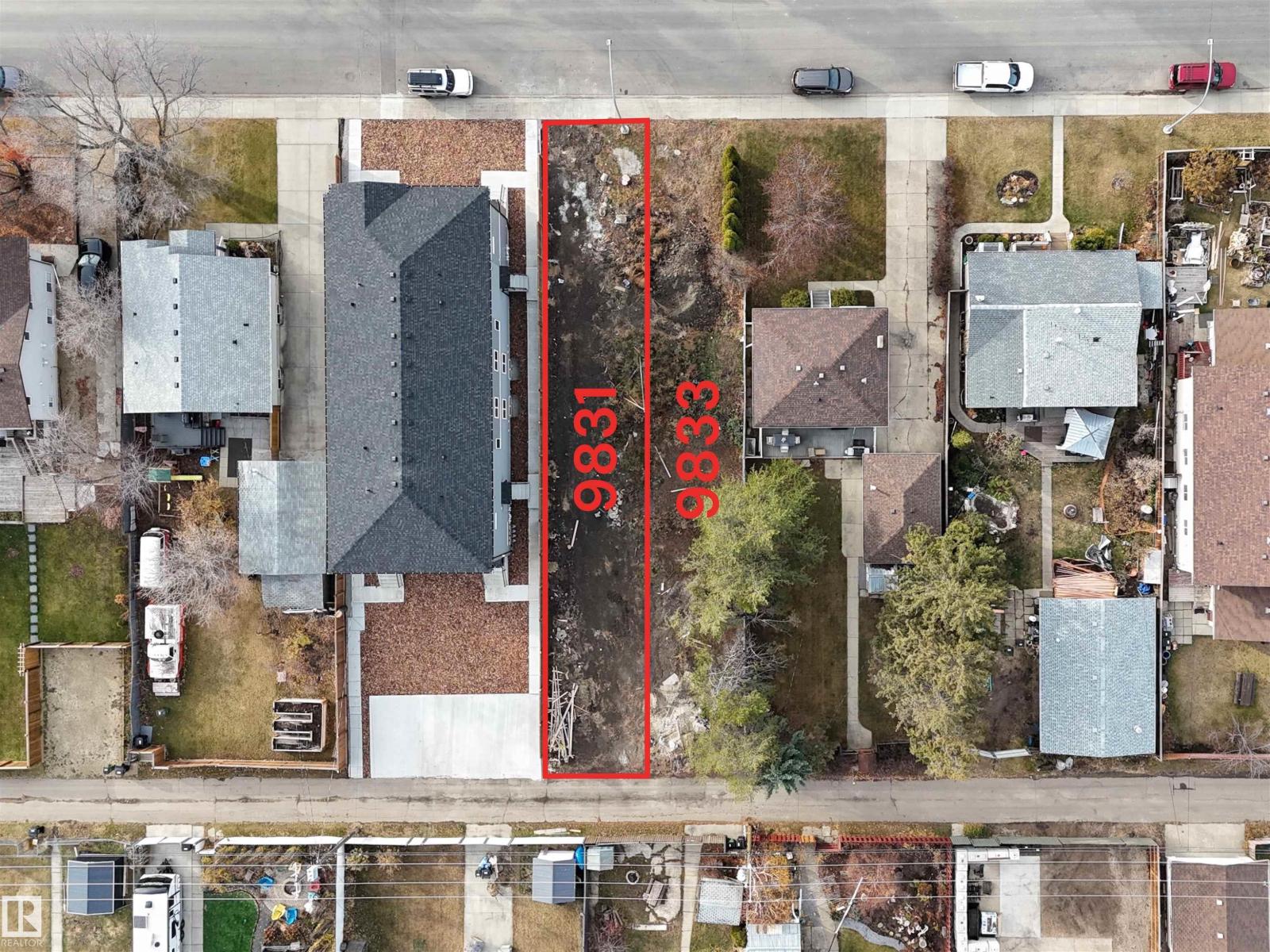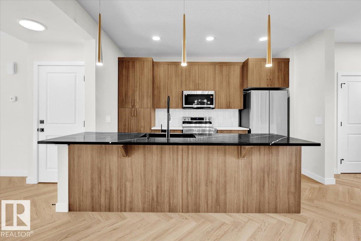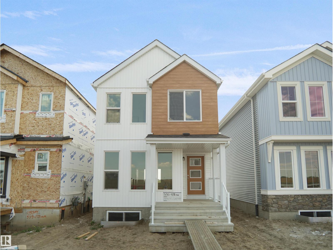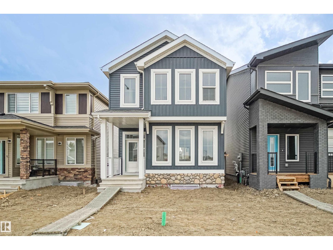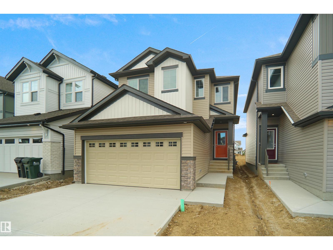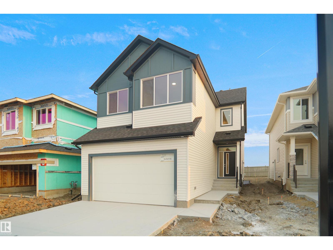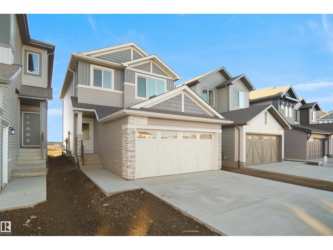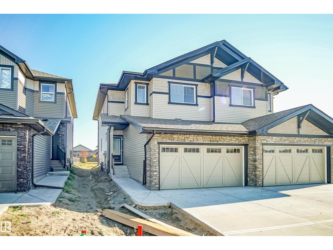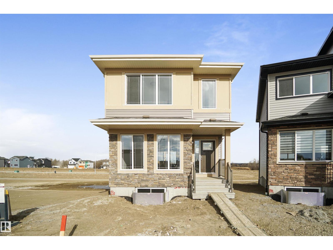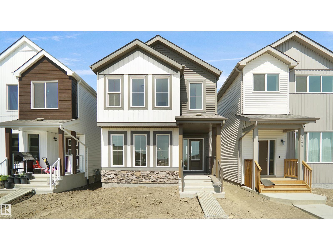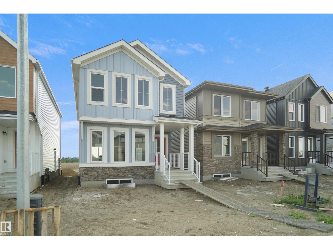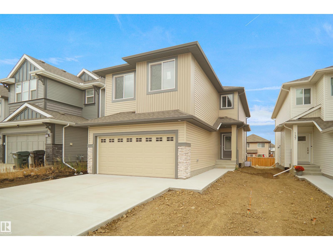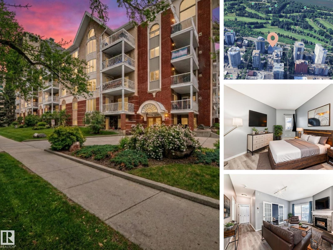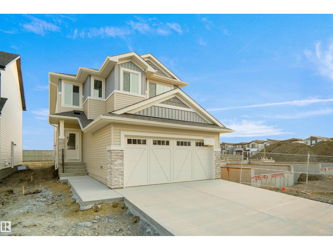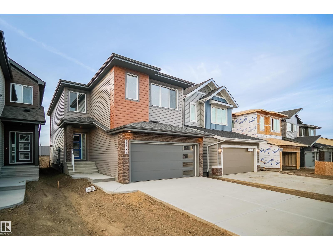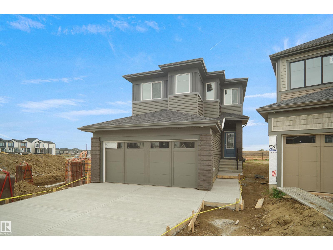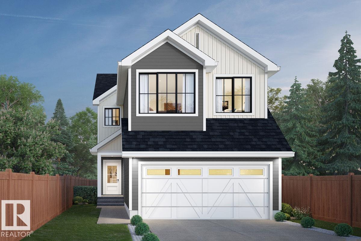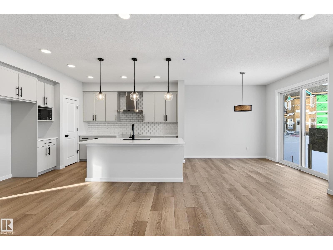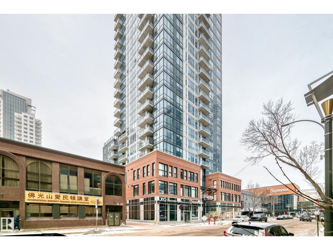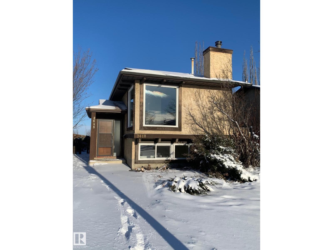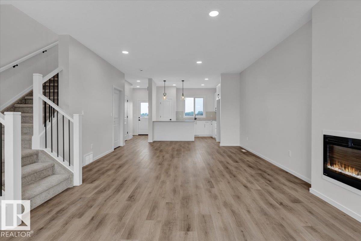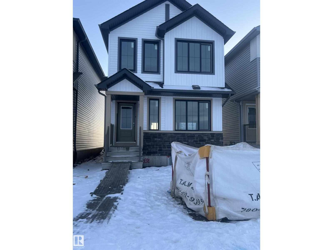
239 166 Av Ne
Edmonton, Alberta
Welcome to the all new Newcastle built by the award-winning builder Pacesetter homes located in the heart of Quarry Landing and just steps to the walking trails and Schools. As you enter the home you are greeted by luxury vinyl plank flooring throughout the great room ( with open to above ceilings) , kitchen, and the breakfast nook. Your large kitchen features tile back splash, an island a flush eating bar, quartz counter tops and an undermount sink. Just off of the kitchen and tucked away by the front entry is a 2 piece powder room. Upstairs is the primary bedroom retreat with a large walk in closet and a 4-piece en-suite. The second level also include 2 additional bedrooms with a conveniently placed main 4-piece bathroom and a good sized bonus room. This home is now move in ready ! (id:63013)
Royal LePage Arteam Realty
2241 194a St Nw
Edmonton, Alberta
Welcome to the Willow built by the award-winning builder Pacesetter homes and is located in the heart of River's Edge and just steps to the walking trails. As you enter the home you are greeted by luxury vinyl plank flooring throughout the great room, kitchen, and the breakfast nook. Your large kitchen features tile back splash, an island a flush eating bar, quartz counter tops and an undermount sink. Just off of the kitchen and tucked away by the front entry is a flex room & 2 piece powder room. Upstairs is the master's retreat with a large walk in closet and a 4-piece en-suite. The second level also include 2 additional bedrooms with a conveniently placed main 4-piece bathroom and a good sized bonus room. The unspoiled basement has a side separate entrance and larger then average windows perfect for a future suite. Close to all amenities and easy access to the the white mud drive and to the Anthony Henday. This home is now move in ready! (id:63013)
Royal LePage Arteam Realty
20608 27 Av Nw
Edmonton, Alberta
RAVINE BACKING !!! OVER SIZED GARAGE!!! Welcome to the all new Newcastle built by the award-winning builder Pacesetter homes located in the heart of the Uplands at Riverview and just steps to the walking trails and and backing on to the natural reserve. As you enter the home you are greeted by luxury vinyl plank flooring throughout the great room ( with open to above ceilings) , kitchen, and the breakfast nook. Your large kitchen features tile back splash, an island a flush eating bar, quartz counter tops and an undermount sink. Just off of the kitchen and tucked away by the front entry is a 2 piece powder room. Upstairs is the primary bedroom retreat with a large walk in closet and a 4-piece en-suite. The second level also include 2 additional bedrooms with a conveniently placed main 4-piece bathroom and a good sized bonus room. This home sits on a regular lot and backs the walking trail and ravine. This home is now move in ready! (id:63013)
Royal LePage Arteam Realty
16531 3 St Ne
Edmonton, Alberta
Welcome to the “Columbia” built by the award winning Pacesetter homes and is located on a quiet street in the heart of north East Edmonton. This unique property in Quarry Landing offers 2150+ sq ft of living space. The main floor features a large front entrance which has a large flex room next to it which can be used a bedroom/ office if needed, as well as an open kitchen with quartz counters, and a large walkthrough pantry that is leads through to the mudroom and garage. Large windows allow natural light to pour in throughout the house. Upstairs you’ll find 4 large bedrooms and a good sized bonus room. This is the perfect place to call home. This home also has a side separate entrance perfect for a future basement suite. This home is now move in ready! (id:63013)
Royal LePage Arteam Realty
472078 Hwy 814
Rural Wetaskiwin County, Alberta
Custom bungalow with 3 season room, 4 bedrooms, 3 bath and unfinished WALKOUT basement. Oversized garage and front porch. Close to Coal Lake, several golf courses and only 10 minutes to Millet. This property is being sold as is where is. (id:63013)
Maxwell Polaris
8731 183 Av Nw
Edmonton, Alberta
Welcome to the Kaylan built by the award-winning builder Pacesetter homes and is located in the heart of Lakeview and just steps to the neighborhood parks and walking trails. As you enter the home you are greeted by luxury vinyl plank flooring throughout the great room, kitchen, and the breakfast nook. Your large kitchen features tile back splash, an island a flush eating bar, quartz counter tops and an undermount sink. Just off of the kitchen and tucked away by the front entry is a 3 piece bath a Bedroom/ Flex room. Upstairs is the master's retreat with a large walk in closet and a 4-piece en-suite. The second level also include 2 additional bedrooms with a conveniently placed main 4-piece bathroom and a good sized bonus room. Close to all amenities and easy access to the Henday.. *** Home is under construction, the photos being used are from the same home recently built but colors may vary, home should be complete by the end of next week and actual photos will be updated *** (id:63013)
Royal LePage Arteam Realty
2603 15 Av Nw
Edmonton, Alberta
Welcome to the all new Newcastle built by the award-winning builder Pacesetter homes located in the heart of Laurel and just steps to the walking trails and and natural reserves. As you enter the home you are greeted by luxury vinyl plank flooring throughout the great room ( with open to above ceilings) , kitchen, and the breakfast nook. Your large kitchen features tile back splash, an island a flush eating bar, quartz counter tops and an undermount sink. Just off of the kitchen and tucked away by the front entry is a bedroom and a full bathroom. Upstairs is the primary bedroom retreat with a large walk in closet and a 5-piece en-suite. The second level also include 2 additional bedrooms with a conveniently placed main 4-piece bathroom and a good sized bonus room. This home sits on a regular lot not a zero lot line. This home is now move in ready ! (id:63013)
Royal LePage Arteam Realty
8 Cloutier Cl
St. Albert, Alberta
This home will be constructed on a walkout basement. Completion is expected tentatively in April 2026. The Priya model brings flair throughout the home with a flex room right off the front foyer & a walk-through mudroom & pantry off the double car garage. Discover the open-concept kitchen with an island that overlooks the dining area & stunning open-to-below great room. Upstairs you will find two bedrooms, a full bathroom, a central bonus room, spacious laundry room, & a large primary Bedroom. Walk through double doors lead to the primary bedroom that's accompanied by a walk-in closet & luxury 4-piece ensuite. Photos representative. (id:63013)
Bode
55118 Rge Road 22
Rural Lac Ste. Anne County, Alberta
Escape to your own peaceful retreat on this stunning 16+ acre acreage! Experience the perfect blend of tranquility and modern comfort with upgraded electrical, brand-new appliances, and a gorgeous kitchen featuring quartz countertops. The updated bathroom and spray-foamed attic add both style and efficiency. A spacious attic area awaits your finishing touches—ideal for a home office, studio, or extra living space. Outside, a huge heated shop and multiple outbuildings offer endless possibilities for hobbies, storage, or small business ventures. Enjoy the serenity of country living down your private 500m gravel driveway, complete with a reliable well and ample open space for recreation or future development. Just minutes from nearby amenities in Onoway, this property delivers the ultimate rural lifestyle without sacrificing convenience. A true hidden gem—peaceful, private, and full of potential. (id:63013)
Initia Real Estate
1023 Aster Bv Nw
Edmonton, Alberta
Welcome to the fabulous 1651 Sqft Upgraded Trireme Model, detached home in the friendly neighbourhood of Aster, south east Edmonton. This brand new house showcases a spacious open concept main floor with a large living room, dining area, laundry room, half bathroom, kitchen with ample counter space and storage as well as an eating bar with electric fireplace. Upstairs is home to three bedrooms including the primary suite with walk in closet and ensuite, bonus room and another full bathroom. The house also features a side entry to the basement. Rough ins for a full washroom, kitchen, laundry room. The house has 9 feet ceiling, both in the main floor and the basement. Upgraded appliances with 5 year extra warranty protection is an added asset. Located across from a designated future school site. (id:63013)
Comfree
547 Dunluce Rd Nw
Edmonton, Alberta
ONCE AGAIN OPPORTUNITY KNOCKS IN DUNLUCE!!! This NEWLY renovated, end unit townhouse in Dunluce has 4 bedrooms and 1.5 baths. Ideally located close to all amenities including Albany shopping center, Movati gym, transportation, playgrounds, schools, and major thoroughfares, this stunning property presents a great opportunity for a first time buyer or investor. All the kitchen appliances are brand new and stainless steel. The total living space is approximately 1,996 square feet. (id:63013)
Capcity Realty Group
#116 5001 62 St
Beaumont, Alberta
This stunning, fully & recently renovated 3 bedroom & 2 1/2 bath townhouse in Eaglemont Heights in Beaumont welcomes you. Ideally situated close to all amenities and minutes from major thoroughfares, this townhouse has had all the walls painted, floors replaced with luxury vinyl planks, baseboards replaced, and all appliance in the kitchen and laundry have been replaced with new, stainless steel appliances. A single attached garage and very low condo fees combine to make this beautiful property more attractive to a first-time buyer or investor. (id:63013)
Capcity Realty Group
#50 6220 172 St Nw
Edmonton, Alberta
This bright and beautifully updated 2 bed, 1 bath bi-level townhouse offers smart style and incredible value in 1000 sq ft of total efficient space. Perfect for first-time buyers or investors, it features a modern open-concept layout, soaring 16-foot vaulted ceilings, and brand new carpet and countertops throughout. Freshly painted and move-in ready, this home stuns with a rare, unobstructed view off the patio, backing onto a huge green space with two schools. The sun-filled living area flows seamlessly to the kitchen and dining space, while main floor laundry adds convenience. With a newer hot water tank, low condo fees, and a superb location near YMCA, West Edmonton Mall and Callingwood Shopping Centre, this is the ideal starter home or investment property in one of Edmonton’s most connected neighbourhoods. Welcome Home! (id:63013)
RE/MAX Real Estate
9904 96 Av
Fort Saskatchewan, Alberta
Location, location, location! This recently subdivided lot is a great opportunity to build your dream home in a prime, mature location. A large lot with 549m2 (5900 sf) to get creative with your home design. The back alley gives excellent flexibility for parking plus front street parking galore. You can either follow through with the current approved building plan or start from scratch. The current, approved design is a 2374 sq ft 2 story with attached garage (rear access) including 4 bedrooms and a bonus room upstairs. You’re across the street from a beautiful, treed park with a playground, and a block to the public pool, golf course, sports rink, a short walk to multiple schools, lots of shopping and many other amenities. (id:63013)
Royal LePage Noralta Real Estate
#116 300 Palisades Wy
Sherwood Park, Alberta
Live the Good Life in the sought-after 300 building at the Palisades in Sherwood Park. This exceptionally well-maintained west-facing main-floor condo is flooded with/ natural light. Backing onto stunning greenbelt with/ wetlands and walking trails—an incredibly rare view. Conveniently located as the first unit off the entranceway, it offers a spacious layout ideal for entertaining! Enjoy a massive kitchen with/ a huge peninsula, two walk-in closets at the entry, and a laundry area with/ extra storage. The smart split-bedroom floorplan features a bedroom and bath on one side and a private primary suite with an ensuite on the other. A newer forced-air heating system provides fresh-air exchange and cozy comfort vs. standard baseboard systems. The ground-level patio has direct access to green space. Amenities: games room, theatre, full gym, steam room, sauna, & a car wash! Wow! Location, View & lifestyle! Visit REALTOR® website for more info! Some photos are virtually staged (id:63013)
Exp Realty
123 Morin Maze Mz Nw
Edmonton, Alberta
Welcome to this beautifully updated home complete with a carport. The main floor boasts a stunning new kitchen featuring quartz countertops, tile backsplash, brand-new appliances, and a convenient pot filler faucet above the stove. The spacious, sunlit living room showcases a feature wall with a modern electric fireplace. Complemented by all-new luxury vinyl plank flooring, plush carpet, custom railing, updated lighting, and New attic insulation. Upstairs, the primary bedroom offers his-and-her closets alongside a second bedroom. Just a few steps higher, you’ll find two additional generously sized bedrooms and a brand-new 4-piece bathroom. The finished basement provides a cozy family room, laundry area, and another new 3-piece bathroom. Mechanical upgrades include a brand-new furnace and hot water tank, ensuring comfort and efficiency. Located in a prime area close to schools, shopping, LRT, and transit, this home combines modern finishes with everyday convenience. (id:63013)
RE/MAX Excellence
114 Royal Street
St. Albert, Alberta
The Baci model welcomes you in with a spacious foyer and mudroom, leading into an open-concept kitchen, nook, and living room with soaring ceilings and a striking open-to-above design. A built-in pantry and central island enhance the kitchens functionality, perfect for everyday living and entertaining. Upstairs features two secondary bedrooms, a laundry closet with sink, and a serene primary suite with double sinks, tiled shower, and a walk-in closet. The home also includes a legal basement suite with one bedroom, a living room, 3 piece bathroom, and full kitchen. (id:63013)
Lux Real Estate Inc
2712 41 St Nw
Edmonton, Alberta
Fully Renovated 4-Level Split in quiet SE Neighborhood. This one-of-a-kind property has been completely updated inside and out, offering modern finishes and exceptional functionality for large families or multi-generational living. Brand new stucco/vinyl, parging on the house and garage, fence, deck, landscaping, all new windows, plumbing, electrical, doors, insulated attic, Furnace 2020, HWT 2025, Roof 2018.The main floor lead to an open concept living and dining rooms. Kitchen with modern cabinets, tile backsplash, stainless steel appliances and quartz countertops. Upstairs you will find a large master bedroom with custom shower ensuite. Two additional bedrooms and 4PC Bath. On the third level a cozy family room with electrical fireplace. 4th bedroom and 3PC bath. The basement is fully finished with 2 bedrooms, full kitchen and laundry room with washer/dryer euro combo. Large windows fill the home with natural light. Double attached oversized garage. Close to shopping, public transportation. (id:63013)
RE/MAX Excellence
12837 90 St Nw
Edmonton, Alberta
This well-maintained upgraded home is an excellent investment opportunity and ideal for first-time homebuyers. Fully developed bungalow offers over 1900 sq. ft. of living space and features a separate entrance leading to an in-law-suite with shared laundry. The main level includes new vinyl plank throughout, three generous bedrooms, & a five -piece bathroom. The upgraded kitchen is impressive - ample cupboards, granite, stainless steel appliances , pantry - offering an open layout perfect for entertaining. The fully developed basement adds even more value, complete with a SECOND KITCHEN , living room, two additional bedrooms & a four-piece bath. Potential income an added bonus! New water tank, newer kitchen, & shingles are just a few features to mention. Large landscaped & fully fenced backyard includes a patio area and double detached garage, plus ample additional parking. Plenty of room for RV parking! This property is conveniently located close to schools, shopping, & all essential amenities. (id:63013)
RE/MAX River City
2654 Donaghey Cr Sw
Edmonton, Alberta
Ready to move in! Amazing pond view modern and super clean home in the heart of Desrochers community. This Landmark Home is thoughtfully designed to offer a blend of style, comfort, and practicality. Upon entrance you will find, spacious foyer, den,2PC bath and a mud room. Contemporary kitchen is complemented by beautiful countertops, large island, SS appliances, and a pantry. Dining area with access to balcony to savor the picturesque pond views. The open-to-above living room with large windows, fills the home with natural light and modern gas fireplace provides comfort. The stairwell leads you upstairs to a spacious bonus room with a study built in desk, laundry, 2 good size bedrooms and 4PC bath. The primary bedroom boasts a luxurious 5PC ensuite and walk-in closet. The WALKOUT finished basement offers 9 ceiling,4PC bath, den, gym, rec room. Second laundry in the basement. Security and Sun control glass tinting coating on windows & subfloor insulation panels. Central AC. (id:63013)
RE/MAX Excellence
#35 100 Jensen Lakes Bv
St. Albert, Alberta
Welcome to this nearly NEW townhome in the beautiful Jensen Lakes community of St. Albert! Enjoy MAINTENANCE-FREE living just steps from the BEACH, parks, trails, dining, and theatre. This STYLISH home offers an open-concept layout with 2 bedrooms and 2.5 modern bathrooms. NATURAL LIGHT pours in through large windows, creating a warm, welcoming space for entertaining or relaxing. The SLEEK kitchen features white cabinetry, quartz countertops with a breakfast bar, and stainless-steel appliances. It flows seamlessly into the SPACIOUS living and dining areas and opens to a CHARMING upper deck. Upstairs, you'll find 2 PRIMARY SUITES—each with its own ensuite and closet—plus a convenient laundry area. The ground level includes a MASSIVE tandem garage, utility space, and access to a fenced yard and green space. Whether you're starting out or downsizing, this home is move-in ready, low maintenance, and ideally located—it truly rates a perfect 10/10! (id:63013)
Exp Realty
9833 154 St Nw
Edmonton, Alberta
ATTENTION BUILDERS & INVESTORS!!! A fantastic opportunity is available in West Jasper Place! This 25’ x 148’ fully serviced vacant lot is ready for construction. Adjacent 25’ x 148’ lot, 9831 154 St is also available for side-by-side builds or expanded development. RS zoning, could perfectly suit a sf home with a legal basement suite + garden suite, or purchase both lots and build a duplex or multiplex maximizing rental potential! Located on a quiet street in a well established community welcoming new infill. Steps to the future LRT, schools, Community League, Mayfield Common, Misericordia Hospital, and West Edmonton Mall. Demolition, abatement, subdivision, and servicing are already complete, just design and build. A strong opportunity in a growing west-end community. (id:63013)
Sable Realty
9831 154 St Nw
Edmonton, Alberta
ATTENTION BUILDERS & INVESTORS!!! A fantastic opportunity is available in West Jasper Place! This 25’ x 148’ fully serviced vacant lot is ready for construction. Adjacent 25’ x 148’ lot, 9833 154 St is also available for side-by-side builds or expanded development. RS zoning, could perfectly suit a sf home with a legal basement suite + garden suite, or purchase both lots and build a duplex or multiplex maximizing rental potential! Located on a quiet street in a well established community welcoming new infill. Steps to the future LRT, schools, Community League, Mayfield Common, Misericordia Hospital, and West Edmonton Mall. Demolition, abatement, subdivision, and servicing are already complete, just design and build. A strong opportunity in a growing west-end community. (id:63013)
Sable Realty
#2 52510 Rge Road 213
Rural Strathcona County, Alberta
Beautiful 3.26 acre property in sought-after Beaver Valley Estates, offering peaceful acreage living close to Sherwood Park. This welcoming 4-level split features an updated kitchen, modern flooring, vinyl windows, and a bright, open layout with abundant natural light throughout. The main floor offers easy access to a tranquil deck off the dining area, perfect for relaxing and taking in the surroundings. Upstairs are 3 comfortable bedrooms and 1.5 bathrooms. The lower level has a nice fireplace, living room area and a 3 piece bathroom. The forth level would make a great family room. The land is a fantastic mix of mature trees & cleared space, ideal for animals, complete with fenced corrals and numerous outbuildings for storage or hobby use. An oversized attached double garage provides plenty of room for vehicles and toys. The property also features an Aerobic Treatment System for reliable septic performance. A wonderful opportunity to enjoy privacy, space, and convenience in a desirable subdivision. (id:63013)
Maxwell Riverside Realty
Royal LePage Noralta Real Estate
1325 Keswick Dr Sw
Edmonton, Alberta
Modern end unit 4plex in Keswick with a detached double garage, separate side entrance & NO CONDO FEES—just steps from parks, trails, and amenities. Enjoy an open-concept main floor with quartz countertops, water line to fridge, and 42” modern warm wood toned cabinets. Upstairs offers a flexible bonus space, laundry, two bedrooms, plus a primary suite with walk-in closet and 4-piece ensuite. Basement has legal suite rough-ins for future development. Front and back landscaping included, plus a $3,000 appliance allowance. Photos from a previous build & may differ; interior colors are represented, upgrades may vary, no appliances included. Under construction - tentative completion March 2026. HOA TBD (id:63013)
Maxwell Polaris
1210 Keswick Dr Sw
Edmonton, Alberta
Welcome to the Dakota built by the award-winning builder Pacesetter homes and is located in the heart of Keswick Landing and only steps from the new provincial park. Once you enter the home you are greeted by luxury vinyl plank flooring throughout the great room, kitchen, and the breakfast nook. Your large kitchen features tile back splash, an island a flush eating bar, quartz counter tops and an undermount sink. Just off of the nook tucked away by the rear entry is a 2 piece powder room. Upstairs is the master's retreat with a large walk in closet and a 4-piece en-suite. The second level also include 2 additional bedrooms with a conveniently placed main 4-piece bathroom. This home also comes with a side separate entrance perfect for a future rental suite and 9 ft main. Close to all amenities and easy access to the Anthony Henday. *** Under construction and will be complete in the late winter of this year so the photos shown are from the exact model that was recently built colors may vary **** (id:63013)
Royal LePage Arteam Realty
18145 73a St Nw
Edmonton, Alberta
Welcome to the Phoenix built by the award-winning builder Pacesetter homes and is located in the heart of Crystalina Nera. Once you enter the home you are greeted by luxury vinyl plank flooring throughout the great room, kitchen, and the breakfast nook. Your large kitchen features tile back splash, an island a flush eating bar, quartz counter tops and an undermount sink. Just off of the nook tucked away by the rear entry is a 2 piece powder room. Upstairs is the master's retreat with a large walk in closet and a 3-piece en-suite. The second level also include 2 additional bedrooms with a conveniently placed main 4-piece bathroom. This home also comes with a side separate entrance perfect for a future rental suite. This home also has 9 foot ceilings in the main floor. Close to all amenities and easy access to the Anthony Henday. *** Under construction and will be complete by December of this year so the photos shown are from the same model that was recently built colors may vary **** (id:63013)
Royal LePage Arteam Realty
18136 74 St Nw
Edmonton, Alberta
Welcome to the Brooklyn built by the award-winning builder Pacesetter homes and is located in the heart of Crystalina Nera. The Brooklyn model is 1,648 square feet and has a stunning floorplan with plenty of open space. Three bedrooms and two-and-a-half bathrooms are laid out to maximize functionality, making way for a spacious bonus room area, upstairs laundry, and an open to above staircase. The kitchen has a large island which is next to a sizeable nook and great room with stunning 3 panel windows. Close to all amenities and easy access to the Anthony Henday and Manning Drive. This home also ha a side separate entrance and two large windows perfect for a future income suite. *** Home is under construction and almost complete the photos being used are from the exact home recently built but colors may vary, home should be completed the end of this year *** (id:63013)
Royal LePage Arteam Realty
17639 46 St Nw
Edmonton, Alberta
Welcome to the “Columbia” built by the award winning Pacesetter homes and is located on a quiet street in the heart of north Edmonton This unique property in Cy Becker offers nearly 2200 sq ft of living space. The main floor features a large front entrance which has a large flex room next to it which can be used a bedroom/ office if needed, as well as an open kitchen with quartz counters, and a large walkthrough pantry that is leads through to the mudroom and garage. Large windows allow natural light to pour in throughout the house. Upstairs you’ll find 4 large bedrooms and a good sized bonus room. This is the perfect place to call home. This home also has a side separate entrance perfect for a future basement suite. *** Home is under construction and the photos being used are from a similar home recently built colors may vary should be complete by July 2025 *** (id:63013)
Royal LePage Arteam Realty
7227 182 Av Nw
Edmonton, Alberta
*** Park Backing *** Welcome to the all new Newcastle built by the award-winning builder Pacesetter homes located in the heart of Crystalina Nera and just steps to the walking trails and backs on to the lake. As you enter the home you are greeted by luxury vinyl plank flooring throughout the great room ( with open to above ceilings) , kitchen, and the breakfast nook. Your large kitchen features tile back splash, an island a flush eating bar, quartz counter tops and an undermount sink. Just off of the kitchen and tucked away by the front entry is a 3 piece bath. Upstairs is the primary bedroom retreat with a large walk in closet and a 5-piece en-suite. The second level also include 2 additional bedrooms with a conveniently placed main 4-piece bathroom and a good sized bonus room. The walk out basement is unspoiled and ready for future development. This home is now move in ready! (id:63013)
Royal LePage Arteam Realty
3424 122 St Sw
Edmonton, Alberta
Welcome to the Lainey built by the award-winning builder Pacesetter homes and is located in the heart of Desrochers and just steps to the neighborhood park and schools. As you enter the home you are greeted by luxury vinyl plank flooring throughout the great room, kitchen, and the breakfast nook. Your large kitchen features tile back splash, an island a flush eating bar, quartz counter tops and an undermount sink. Just off of the kitchen and tucked away by the front entry is a 2 piece powder room. Upstairs is the master's retreat with a large walk in closet and a 4-piece en-suite. The second level also include 2 additional bedrooms with a conveniently placed main 4-piece bathroom and a good sized bonus room. Close to all amenities and easy access to the Henday. ***Home is under construction the photos shown are of the show home colors and finishings will vary, home will be complete by the end of March 2026 *** (id:63013)
Royal LePage Arteam Realty
18150 73a St Nw
Edmonton, Alberta
Welcome to the “Belgravia” built by the award-winning builder Pacesetter Homes. This is the perfect place and is perfect for a young couple of a young family. Beautiful parks and green space through out the area of Crystalina Nera and has easy access to the walking trails. This 2 storey single family attached half duplex offers over 1600+sqft, Vinyl plank flooring laid through the open concept main floor. The chef inspired kitchen has a lot of counter space and a full height tile back splash. Next to the kitchen is a very cozy dining area with tons of natural light, it looks onto the large living room. Carpet throughout the second floor. This floor has a large primary bedroom, a walk-in closet, and a 3 piece ensuite. There is also two very spacious bedrooms and another 4 piece bathroom. Lastly, you will love the double attached garage. *** Home is under construction photos used are from the same model coolers may vary , to be complete by January of 2026 *** (id:63013)
Royal LePage Arteam Realty
7347 181 Av Nw
Edmonton, Alberta
Welcome to the Blackwood built by the award-winning builder Pacesetter homes and is located in the heart of Crystalina Nera one of North East Edmonton's newest community. The Blackwood has an open concept floorplan with plenty of living space. Three bedrooms and two-and-a-half bathrooms are laid out to maximize functionality, allowing for a large upstairs laundry room and sizeable owner’s suite which also includes a bonus room / loft. The main floor showcases a large great room and dining nook leading into the kitchen which has a good deal of cabinet and counter space and also a pantry for extra storage. The basement has a side separate entrance perfect for future development. Close to all amenities and easy access to the Anthony Henday. *** Photos used are from the same model recently built the colors may vary , should be complete by end of February 2026 *** (id:63013)
Royal LePage Arteam Realty
7351 181 Av Nw
Edmonton, Alberta
Welcome to the Brooklyn built by the award-winning builder Pacesetter homes and is located in the heart of Crystalina Nera. The Brooklyn model is 1,648 square feet and has a stunning floorplan with plenty of open space. Three bedrooms and two-and-a-half bathrooms are laid out to maximize functionality, making way for a spacious bonus room area, upstairs laundry, and an open to above staircase. The kitchen has a large island which is next to a sizeable nook and great room with stunning 3 panel windows. Close to all amenities and easy access to the Anthony Henday and Manning Drive. This home also ha a side separate entrance and two large windows perfect for a future income suite. *** Home is under construction and almost complete the photos being used are from the exact home recently built but colors may vary, home should be completed by end of March 2026 *** (id:63013)
Royal LePage Arteam Realty
18169 73a St Nw
Edmonton, Alberta
Welcome to the Brooklyn built by the award-winning builder Pacesetter homes and is located in the heart of Crystalina Nera. The Brooklyn model is 1,648 square feet and has a stunning floorplan with plenty of open space. Three bedrooms and two-and-a-half bathrooms are laid out to maximize functionality, making way for a spacious bonus room area, upstairs laundry, and an open to above staircase. The kitchen has a large island which is next to a sizeable nook and great room with stunning 3 panel windows. Close to all amenities and easy access to the Anthony Henday and Manning Drive. This home also ha a side separate entrance and two large windows perfect for a future income suite. *** Home is under construction and almost complete the photos being used are from the exact home recently built but colors may vary, home should be completed by end of March 2026 *** (id:63013)
Royal LePage Arteam Realty
7223 182 Av Nw
Edmonton, Alberta
***Backing Park *** Welcome to the Chelsea built by the award-winning builder Pacesetter homes located in the heart of the Crystalina Nera and just steps to the walking trails and parks. As you enter the home you are greeted by luxury vinyl plank flooring throughout the great room ( with open to above ceilings) , kitchen, and the breakfast nook. Your large kitchen features tile back splash, an island a flush eating bar, quartz counter tops and an undermount sink. Just off of the kitchen and tucked away by the front entry is a 4 piece bath next to the bedroom. Upstairs is the primary bedrooms retreat with a large walk in closet and a 5-piece en-suite. The second level also include 2 additional bedrooms with a conveniently placed main 4-piece bathroom and a good sized central bonus room. Close to all amenities *** This home is under construction and the photos used are from a previous similar home, the colors and finishings may vary to be complete by December*** (id:63013)
Royal LePage Arteam Realty
1722 Westerra Wd
Stony Plain, Alberta
Welcome to the Kaylan built by the award-winning builder Pacesetter homes and is located in the heart of Lake Westerra and just steps to the neighborhood parks and walking trails. As you enter the home you are greeted by luxury vinyl plank flooring throughout the great room, kitchen, and the breakfast nook. Your large kitchen features tile back splash, an island a flush eating bar, quartz counter tops and an undermount sink. Just off of the kitchen and tucked away by the front entry is main floor den and full bathroom. Upstairs is the master's retreat with a large walk in closet and a 4-piece en-suite. The second level also include 2 additional bedrooms with a conveniently placed main 4-piece bathroom and a good sized bonus room. This home also comes with a side separate entrance perfect for future legal suite development. This home backs on to the greenspace for added privacy *** Under construction photos used are from a previously built home same style, will be complete by November*** (id:63013)
Royal LePage Arteam Realty
#507 11716 100 Av Nw
Edmonton, Alberta
TOP FLOOR | FULLY RENOVATED | DOWNTOWN + RIVER VALLEY LIFESTYLE Live at the edge of the River Valley in this beautifully upgraded 2-bed, 2-bath condo in Victoria Promenade. This move-in-ready top-floor unit features a $30K custom kitchen makeover with stainless steel appliances, tile backsplash, and soft-close cabinetry. The open layout is filled with natural light and offers 9’ ceilings, new flooring, paint, and trim throughout. Enjoy downtown views from your private balcony, a gas fireplace for cozy evenings, and 2 full bathrooms with excellent separation between bedrooms. Includes 2 secure underground parking stalls (tandem) + storage. Pet-friendly building with rare amenities like a woodworking crafts room, games lounge, and more. Condo fee includes heat, water, reserve fund, exterior maintenance, snow removal & management. Quiet, well-run building just steps from the Promenade. Nothing to do but move in! (photos digitally staged or modified) (id:63013)
RE/MAX Real Estate
7235 182 Av Nw
Edmonton, Alberta
*** Park Backing *** Welcome to the “Columbia” built by the award winning Pacesetter homes and is located on a quiet street in the heart of north Edmonton This unique property in Crystalina Nera offers nearly 2200sq ft of living space. The main floor features a large front entrance which has a large flex room next to it which can be used a bedroom/ office if needed, as well as an open kitchen with quartz counters, and a large walkthrough pantry that is leads through to the mudroom and garage. Large windows allow natural light to pour in throughout the house. Upstairs you’ll find 3 large bedrooms and a good sized center bonus room. This is the perfect place to call home. This home also has a side separate entrance perfect for a future basement suite. *** Under construction and the photos used are from the same style home recently built colors may vary, to be complete by the end of January 2026 *** (id:63013)
Royal LePage Arteam Realty
1535 11 Av Nw
Edmonton, Alberta
Welcome to the Calypso built by the award-winning builder Pacesetter homes located in the heart Aster and just steps to the walking trails and the Meadows rec Centre. As you enter the home you are greeted by luxury vinyl plank flooring throughout the great room ( with open to above ceilings) , kitchen, and the breakfast nook. Your large kitchen features tile back splash, an island a flush eating bar, quartz counter tops and an undermount sink. Just off of the kitchen and tucked away by the front entry is a 2 piece bath. To complete them main floor you have a conveniently located flex room that could be used as an office or a bedroom. Upstairs is the master's retreat with a large walk in closet and a 4-piece en-suite. The second level also include 2 additional bedrooms with a conveniently placed main 4-piece bathroom and a good sized bonus room. *** Home is under construction the photos used are of the same style property. Colors and finishings may vary to be complete by next week and photos to follow** (id:63013)
Royal LePage Arteam Realty
1332 11 Av Nw
Edmonton, Alberta
Welcome to the “Columbia” built by the award winning Pacesetter homes and is located on a quiet street in the heart Aster This unique property in Aster offers nearly 2155 sq ft of living space. The main floor features a large front entrance which has a large flex room next to it which can be used a bedroom/ office if needed, as well as an open kitchen with quartz counters, and a large walkthrough pantry that is leads through to the mudroom and garage. Large windows allow natural light to pour in throughout the house. Upstairs you’ll find 3 large bedrooms and a good sized bonus room. This is the perfect place to call home and the best part is this home it has a side separate entrance perfect for a future legal suite or nanny suite development. *** Home is under construction and almost complete the photos being used are from the exact home recently built colors may vary, To be complete by the end of next week *** (id:63013)
Royal LePage Arteam Realty
1323 11 Av Nw
Edmonton, Alberta
Welcome to the Chelsea built by the award-winning builder Pacesetter homes located in the heart of the Aster and just backing the natural reserve. As you enter the home you are greeted by luxury vinyl plank flooring throughout the great room ( with open to above ceilings) , kitchen, and the breakfast nook. Your large kitchen features tile back splash, an island a flush eating bar, quartz counter tops and an undermount sink. Just off of the kitchen and tucked away by the front entry is a main floor bedroom and a 3 piece powder room. Upstairs is the primary bedrooms retreat with a large walk in closet and a 5-piece en-suite. The second level also include 2 additional bedrooms with a conveniently placed main 4-piece bathroom and a good sized central bonus room. Close to all amenities and easy access to the Henday and the white mud trail. *** This home is under construction and the photos used are from a previous similar home, the colors and finishings may vary , complete by December *** (id:63013)
Royal LePage Arteam Realty
6315 27 Av Sw
Edmonton, Alberta
2-storey home in the exciting new community of Mattson! Currently under construction, this thoughtfully designed home features a double attached garage and side entrance with legal suite rough-ins. The open main floor offers a welcoming foyer, bright living area, and a timeless kitchen with 42 upper cabinets, 3 cm quartz countertops, walk-in pantry, rough-in gas line to the stove, and water line to the fridge. Upstairs, enjoy a spacious bonus room, convenient laundry, and two bedrooms alongside a stunning primary suite with vaulted ceiling, dual walk-in closets, and a 5-piece spa-inspired ensuite with soaker tub, walk-in shower, and double sinks. Photos from a previous build & may differ.; interior colors are NOT represented, upgrades may vary, no appliances included. $3,000 appliance allowance included. Tentative completion in May. (id:63013)
Maxwell Polaris
2251 194 St Nw
Edmonton, Alberta
MOVE IN READY | LUXURY FINISHINGS | SUPERIOR QUALITY| SEPARATE SIDE ENTRANCE to 9’ foundation unfinished basement that is ready for future legal suite. HOMES BY AVI welcomes you to picturesque River's Edge, a community filled with hiking trails, beautiful natural scenery & nearby North Saskatchewan River. This exceptional 2 storey home displays stunning details throughout with 4 spacious bedrooms & 3 FULL bathrooms (one bed/bath on main level). Upper level showcases 1190 SQ FT with a desired living ensemble that includes a loft- style family room, quaint office & full-sized laundry room with storage. King-sized primary retreat offers a 5-piece ensuite with dual sinks, glass shower, soaker tub, private stall & WIC. Gorgeous detail throughout home with luxury vinyl plank flooring, plush carpet, stunning electric fireplace, railing with iron spindles & quartz countertops. Upgraded kitchen with chimney hood fan, microwave shelf, pot & pan drawers, cabinets to upper bulkhead & robust appliance allowance. A++ (id:63013)
Real Broker
#905 10238 103 St Nw
Edmonton, Alberta
Experience premium downtown living in this 9th-floor 2 bedroom, 2 bathroom condo in the sought-after Ultima Tower. Enjoy stunning views of Rogers Place and breathtaking sunsets from this beautifully maintained home in the heart of the Ice District. This unit offers one of the largest kitchen layouts in the building, featuring granite countertops, stainless steel appliances, and an oversized island with seating for four, perfect for entertaining. The open-concept layout is filled with natural light and enhanced by hardwood flooring, upgraded carpeting, granite throughout, and in-suite laundry. Both bedrooms capture impressive views, including a spacious primary with a walk-in closet and full ensuite. The building offers excellent amenities including a fitness centre, hot tub, and expansive outdoor patio. Low condo fees make this an ideal opportunity for professionals, students, and investors alike. Steps to Rogers Place, restaurants, grocery stores, farmers’ markets, and all downtown conveniences. (id:63013)
Exp Realty
2618 151 Av Nw Nw
Edmonton, Alberta
Welcome to this thoughtfully renovated home that blends modern contemporary style with a warm, chalet-in-the-Alps vibe. From the moment you step inside, you’ll appreciate the extensive updates throughout, including new windows, new flooring, fresh paint, updated tile work, and crisp new trim and finishing details. The kitchen and bathrooms have been elevated with stunning new quartz countertops, offering both style and durability. The main bathroom and convenient half bath continue the cohesive, modern design. A newer hot water tank adds peace of mind, while the single-car garage provides everyday convenience. Perfectly located just minutes from the Anthony Henday, this home offers quick access to all major routes and is close to shopping, dining, schools, and all amenities—making daily living effortless. Move-in ready with a fresh, modern feel and timeless character, this home is an exceptional opportunity for buyers seeking comfort, style, and location. (id:63013)
Exp Realty
25 Ficus Wy
Fort Saskatchewan, Alberta
IMMEDIATE POSSESSION! 5 Things to Love About This Alquinn Home: 1) Bright & Open Main Floor – Enjoy seamless flow between the living, dining, and kitchen areas with an electric fireplace for cozy evenings. 2) Chef-Inspired Kitchen – Featuring a breakfast bar, ample cabinetry, and thoughtful storage solutions that make daily living effortless. 3) Smart Layout – Mudroom at the back entry, main floor powder room, and upper-level laundry for everyday convenience. 4) Room for Everyone – Over 1400 sqft with 3 bedrooms one of which is a spacious primary with walk-in closet and private 4pc ensuite. 5) Ideal Location & Extras – Back lane access, separate side entrance, and steps to parks, playgrounds, schools, and amenities. *Photos are representative* (id:63013)
RE/MAX Excellence
20927 16 Av Nw
Edmonton, Alberta
Welcome to the Dakota built by the award-winning builder Pacesetter homes and is located in the heart of Stillwater and only steps from the new provincial park. Once you enter the home you are greeted by luxury vinyl plank flooring throughout the great room, kitchen, and the breakfast nook. Your large kitchen features tile back splash, an island a flush eating bar, quartz counter tops and an undermount sink. Just off of the nook tucked away by the rear entry is a 2 piece powder room. Upstairs is the master's retreat with a large walk in closet and a 4-piece en-suite. The second level also include 2 additional bedrooms with a conveniently placed main 4-piece bathroom. This home also comes with a side separate entrance perfect for a future rental suite. Close to all amenities and easy access to the Anthony Henday. *** Under construction and will be complete by December so the photos shown are from the same model that was recently built colors may vary **** (id:63013)
Royal LePage Arteam Realty

