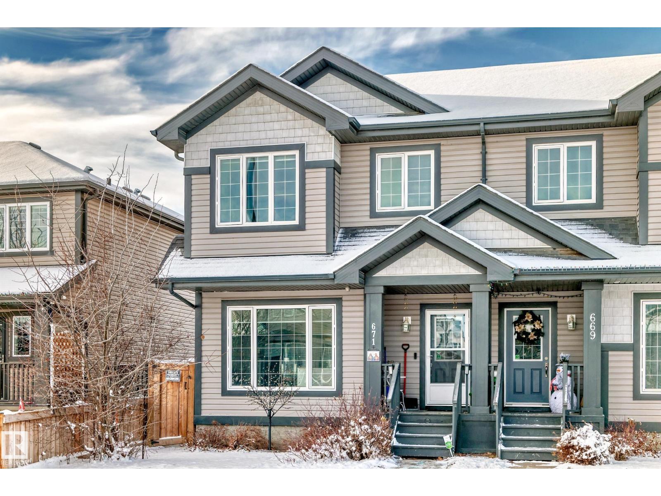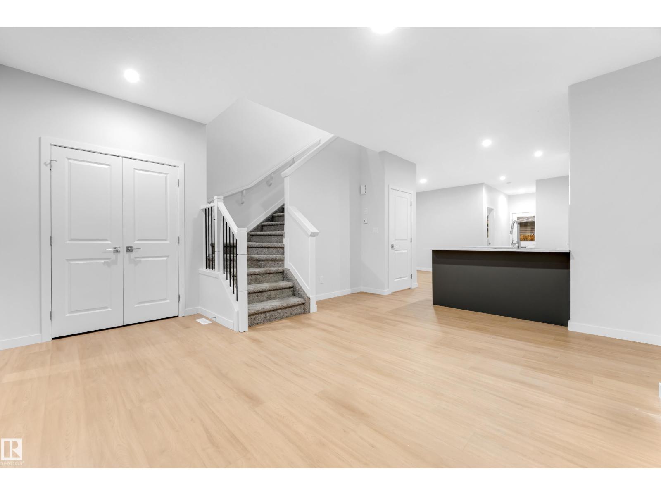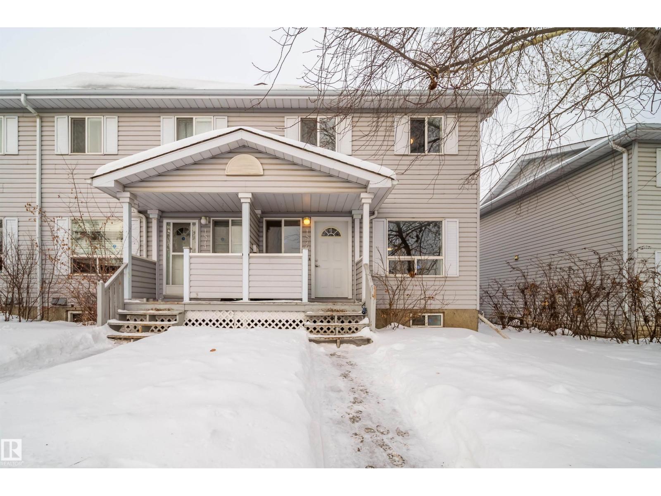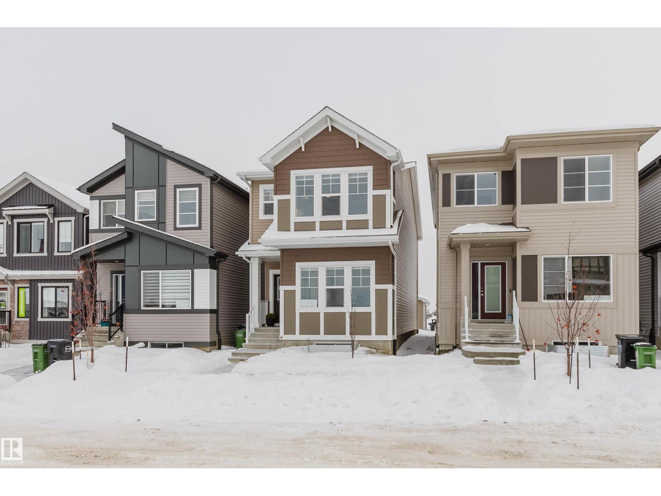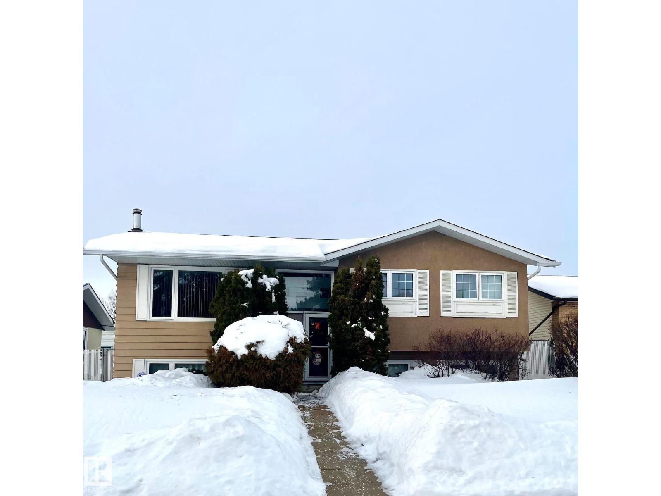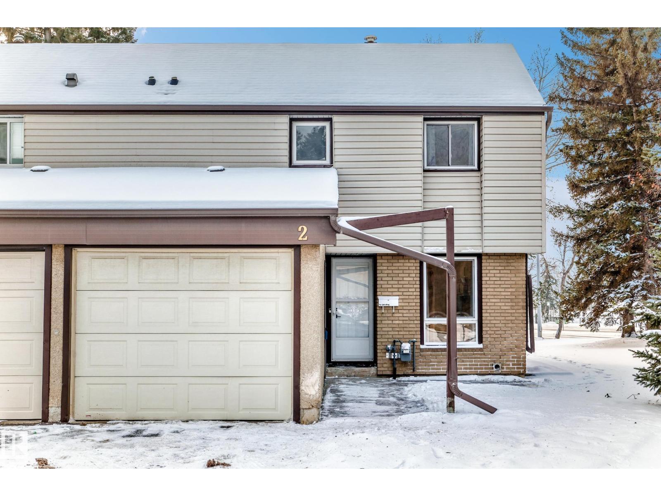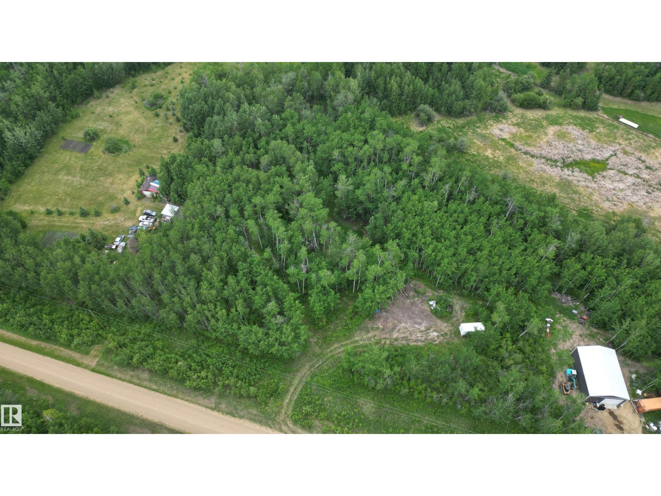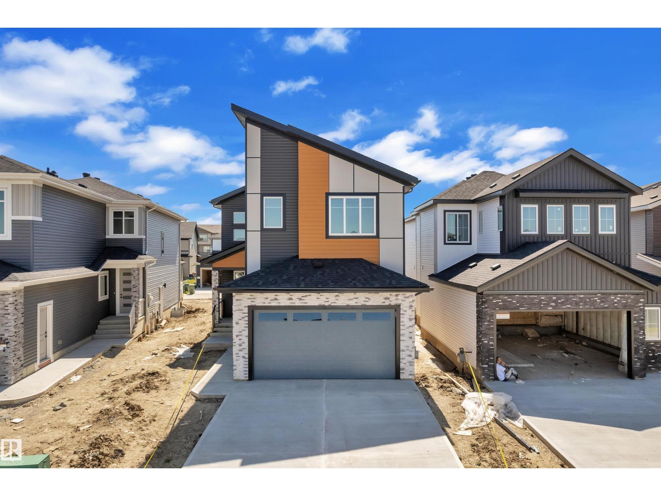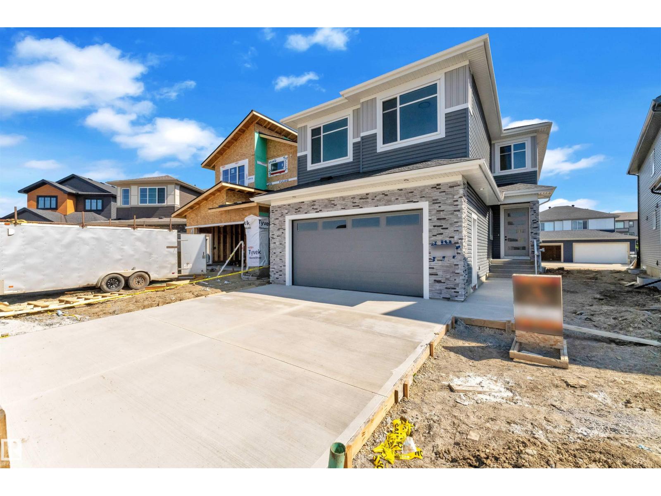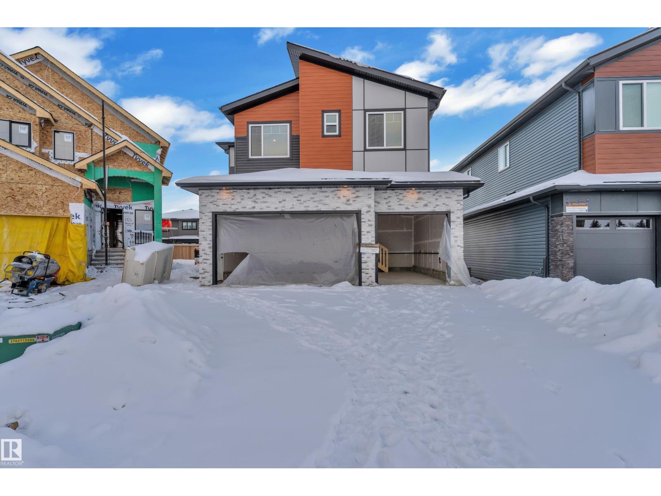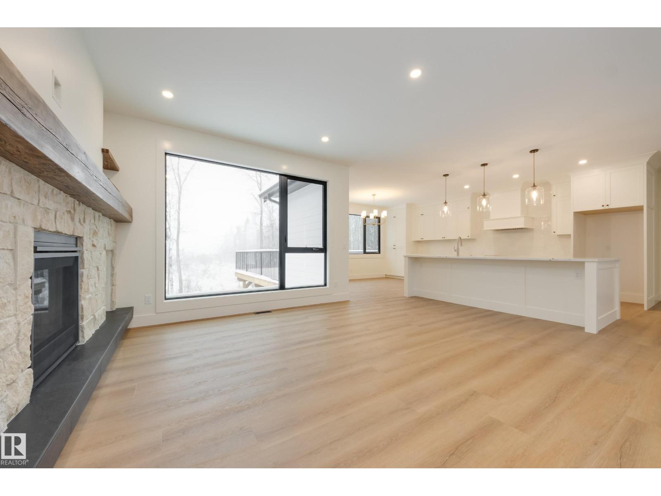
671 Lewis Green Dr Nw
Edmonton, Alberta
This house is located in the vibrant and sought after community of STEWART GREENS part of LEWIS ESTATES, close to schools, public transport, shopping (West Edmonton Mall / Costco ) and if you want to practice your swing at the Lewis Estates Golf Course. (id:63013)
Rite Realty
252 24 St Nw Nw
Edmonton, Alberta
Beautiful IMMEDIATE POSSESSION opportunity in the charming community of ALCES!This beautifully upgraded 2-storey home offers 6 bedrooms, 4 bathrooms, and a LEGAL BASEMENT SUITE offering potential rental income. The open-concept main floor features 9 ft ceilings, a bright living room with oversized windows and a cozy fireplace, plus an extended kitchen and dining area complete with ceiling-height cabinets, quartz countertops, a large island, and a full tile backsplash. You'll also find a main-floor den with a 3-piece bathroom along with a side entrance to the finished legal basement. The basement suite offers two bedrooms, separate laundry and a 4-piece bathroom. Upstairs includes a spacious bonus room and a luxurious primary suite with a custom tile shower. Additional highlights include oversized windows throughout, upgraded exterior elevation with stone accents, 9 ft ceilings on all two levels, and a double-attached garage. Located just minutes from walking trails and quick access to the Henday! (id:63013)
Century 21 All Stars Realty Ltd
316 Burton Rd Nw
Edmonton, Alberta
Welcome to this immaculate, meticulously maintained, former Landmark showhome. Fantastic location on quiet cul de sac in desireable Bulyea Heights. Steps from dry pond area and walking trails. Large pie shaped lot backs onto treed walking path. New concrete driveway. Main level flows in circular pattern 18 ft ceiling living room, dining room, kitchen, eating area and family room. Main floor den can be used as a bedroom. 2 pcs half bath plus a new shower stall in laundry room. Upstairs is spacious master suite with generous sized 5 pc ensuite & W/I closet. Loft acts like a bonus room for more functional living space. Big windows throughout add lots of natural light. Developed recreation room in basemet. Architectural features like archways, curved stairwell, art niche, cathedral ceiling, french doors and more!. Interior of the property has been upgraded like triple pane windows, flooring, paint, kitchen counter top and 3.5ft x 6.5 ft. kitchen island. Insulated heated garage with new garage door. (id:63013)
Homes & Gardens Real Estate Limited
1576 Mill Woods Rd E Nw
Edmonton, Alberta
Beautifully Renovated Townhouse in Prime Mill Woods Location! Welcome to this move-in-ready townhouse ideally located near the Gurudwara (Sikh Temple) on Mill Woods Road East. This well-maintained home features 3 spacious bedrooms with ceiling height closets for more storage space, 1.5 bathrooms, and a fully finished basement with a recreation room and laundry area, offering plenty of space for families or first-time buyers, Investors for some Passive income. The home has been tastefully renovated with numerous upgrades, including new floor, a new high-efficiency furnace, and modern finishes throughout. The bright and functional layout is perfect for everyday living and entertaining. Step outside to enjoy a huge private deck, ideal for summer BBQs and outdoor relaxation. Conveniently located close to schools, public transit, shopping, parks, and major roadways, near Gurudwara (Sikh Temple) and an excellent location. A fantastic opportunity in a sought-after neighbourhood—Don’t miss it! (id:63013)
Initia Real Estate
343 Edgemont Dr Nw
Edmonton, Alberta
Lake view. Amazing 3 bedroom, 2 full bath upstairs and 1 bedroom and 1 full bath on main floor. Basement not finished with 2 windows so lots of room to make extra bedroom and living area. Main floor living has electric fireplace, luxury vinyl plank, Quartz countertops thoughout. Kitchen cabinets to ceiling, Pantry, Samsung appliances. 4th bedroom has ensuite standup shower and sinks. Upstairs master has huge walk in closet and ensuite with huge shower and 2 sinks. Master bedroom is facing the lake. Bonus room with 2 extra nice size bedrooms and full bath. Washer and dryer are upstairs. Outside has 14x10 deck and double detached garage with window. This is non smoking and no pet home, with all warranties, only 6 mos. old. with A/C. Fully landscapped, custom Zebra blinds, 5K bright LED lighting throughout the home. High eficiency furnace/hot water tank and HRV system for improved energy savings . Smart home system included with sale. There is transit on demand and k-9 school opening next year. (id:63013)
Homes & Gardens Real Estate Limited
14936 81 St Nw Nw
Edmonton, Alberta
Priced to Sell! Well maintained 1,078 square foot bi-level has 3+1 bedrooms, 1 4-pce bath & 1 3-pce bath, finished basement with spacious family room, recreation room, large yard with a shed & playset & a detached heated double garage. This home features maple kitchen cabinets, finished in place hardwood floors, wood burning stove (recently inspected) in the family. Has updated windows, roof including soffit/fascia, hot water tank and front entry door. Located a few blocks from elementary school, spray park/playground, close to jr high & high schools. Has easy access to all north end amenities, the Anthony Henday and Yellowhead. (id:63013)
Exp Realty
2 Grandin Vg
St. Albert, Alberta
Renovated end unit with many improvements! 3 Bedrooms, 1.5 Bath. Already done: new roof ( 2024) , new dishwasher (2024), new HWT (2023), new recessed lighting, newer paint and flooring throughout! New garage door opener with WIFI! (2024). Nice vibe and layout for this well-located townhome in desirable St. Albert! First-time home owners will love the affordability of this almost 1300 square foot home with an attached single garage. Blank canvas in the basement, customizable for your needs. Enjoy a lovely, sunny and south-facing fenced backyard with raised garden beds & patio. Pets possible with board approval. Put down roots here, welcome home! ( some photos virtually staged) (id:63013)
Kic Realty
48 51109 Rr 201
Rural Beaver County, Alberta
Great opportunity for your new home! With over 3 acres of partially treed land, power and gas at the property line and an easy commute to Sherwood Park, Edmonton or Tofeild.. This lot could be just what you have been waiting for! (id:63013)
Now Real Estate Group
121 Lilac Cl
Leduc, Alberta
DOUBLE CAR GARAGE Upgraded BRAND New Detached Home || 2 Living Areas || 2 Open to Above || Separate Living & Family Area both with Open to Above || Main door entrance leads you to Open to above Living area. Moving on Family area with beautiful feature wall & fireplace . Main floor bedroom and full bathroom. BEAUTIFUL EXTENDED kitchen with Centre island. HUGE Spice Kitchen with lot of cabinets. Dining nook with access to backyard. Oak staircase leading to bonus room with feature wall. Huge Primary bedroom with stunning feature wall, indent ceiling, 5pc fully custom ensuite & W/I closet . Bedroom 2 & Bedroom 3 with common bathroom. Laundry on 2nd floor with sink. Side entrance for basement. (id:63013)
Exp Realty
123 Lilac Cl
Leduc, Alberta
5 Br 4 bath || Stunning Double car Garage || The main floor welcomes you with an open layout that flows effortlessly. Open to above Living area with feature wall & electric fireplace . Main floor bedroom and full bathroom. BEAUTIFUL Built In Kitchen truly a masterpiece with Centre island. Spice Kitchen. Dining nook with access to backyard. Mud room with MDF Shelves. Oak staircase leads to bonus room. 4 bedrooms on upper level with 3 bathrooms. Huge Primary br with 5pc fully custom ensuite & W/I closet. Two more br's with jack & jill bathroom. Another bedroom with common bathroom. Laundry on 2nd floor. Side entrance for basement. (id:63013)
Exp Realty
153 Graybriar Dr
Stony Plain, Alberta
Welcome to this stunning Triple Car Garage home offering luxury and functionality in every corner! The main floor features an elegant open-to-above foyer and living room with a feature wall and electric fireplace. A bedroom with closet & window could be used as office and half bath on the main level add convenience and flexibility for guests or office use. The beautiful upgraded kitchen with centre island, and designer chandeliers is truly a showstopper. Upstairs, the primary bedroom stands out with a special custom ensuite and walk-in closet. Two additional bedrooms share a stylish common bath, plus a bonus room and laundry for ease of living. With a side entrance to the basement and upscale finishes throughout, this home checks all the boxes! (id:63013)
Exp Realty
#6 54514 Rge Road 12
Rural Lac Ste. Anne County, Alberta
Discover a new 1734 sq ft custom bungalow on 4.55 private acres, blending luxury craftsmanship with serene natural living. Fantastic curb appeal with gorgeous fir beams and board/batten LP Smart Siding. Inside, the open layout with 3 main floor bedrooms and 2.5 baths offers spacious comfort while the large basement with in-floor heating offers endless potential. LUX triple-pane windows, 8' exterior doors, custom trim/tile work, quartz counters and ceiling height backsplash are just a few of the quality finishings. A 36 gas fireplace anchors the living area with warmth and ambiance. Primary features walk-in + 3pc ensuite with heated floor (incl shower)! Step outside to a raised deck overlooking untouched nature, ideal for relaxing, hosting, or simply watching the abundant wildlife. Tucked among the trees, a cute bonus office studio could create the perfect guest suite, studio, or retreat! A stunning property that delivers craftsmanship, comfort, and the peaceful acreage lifestyle you’ve been dreaming of. (id:63013)
Schmidt Realty Group Inc

