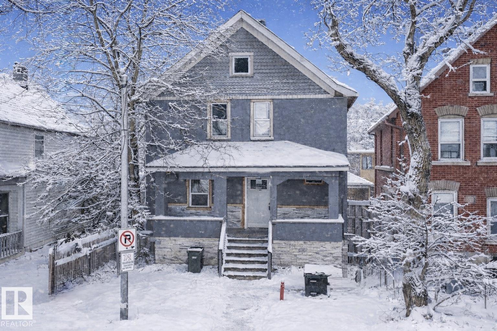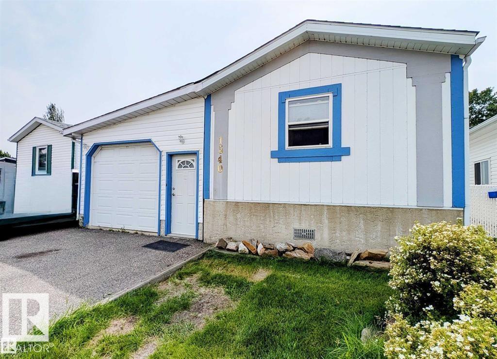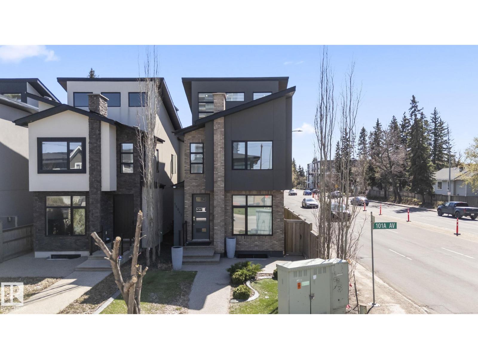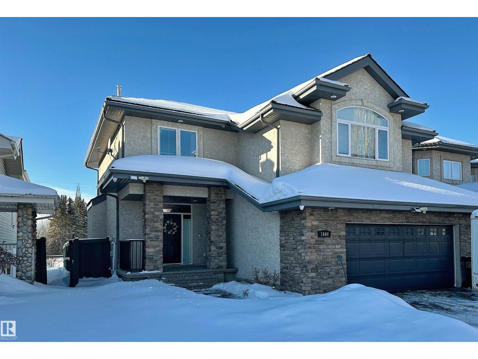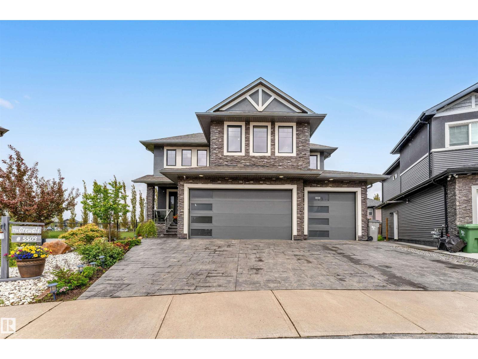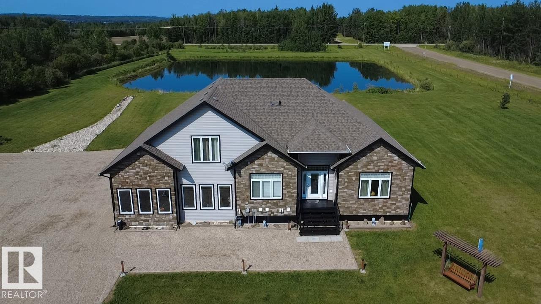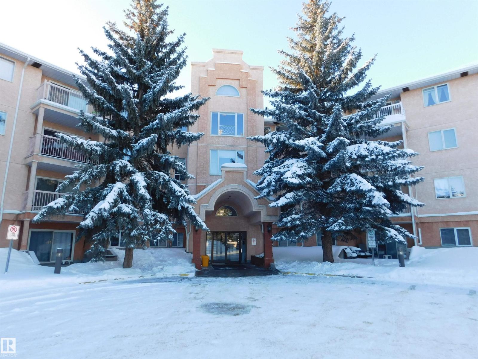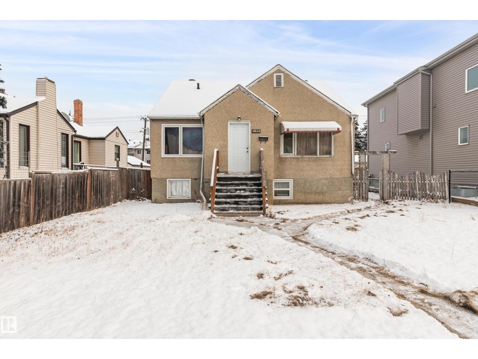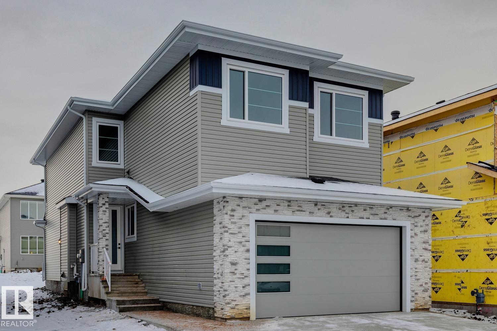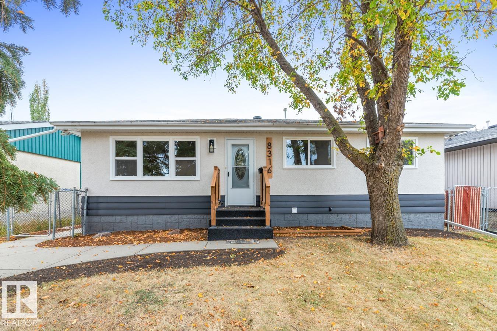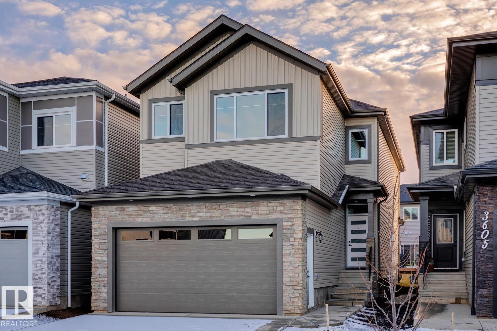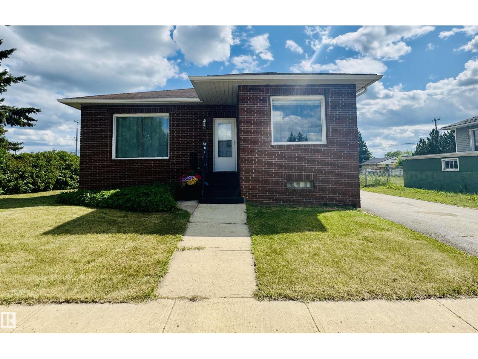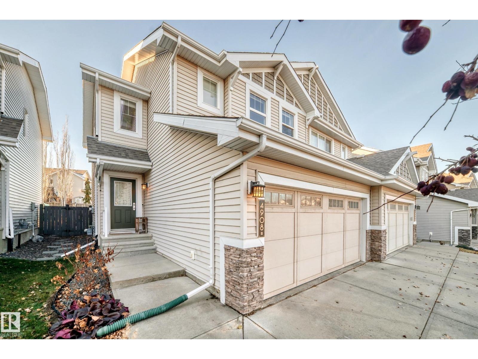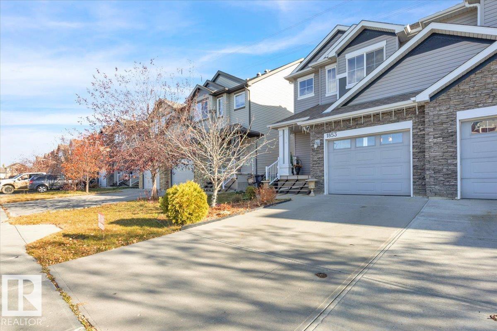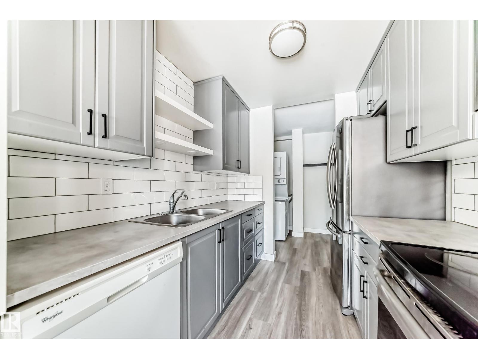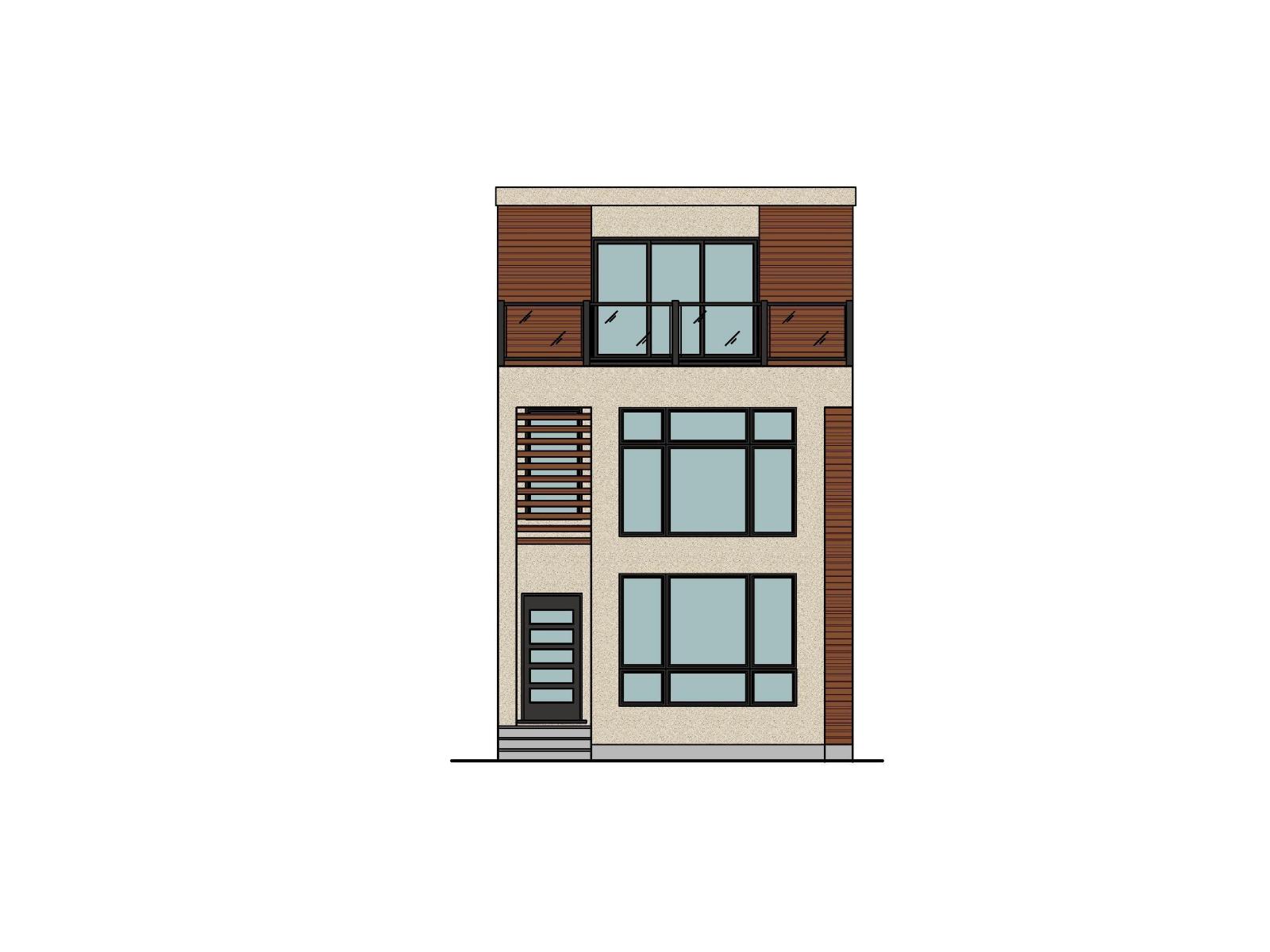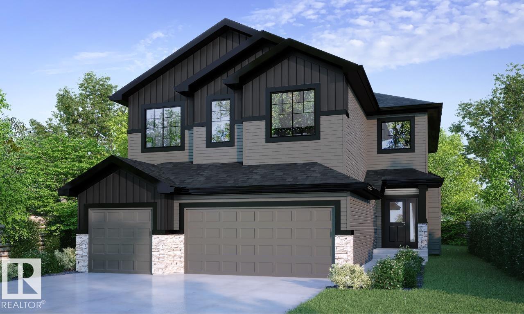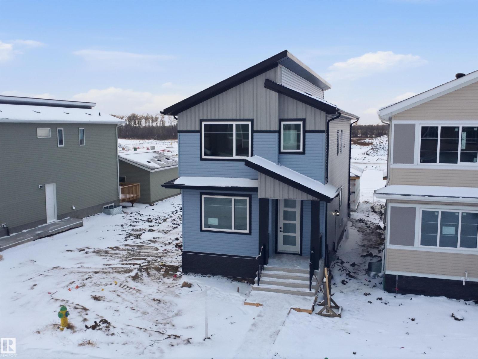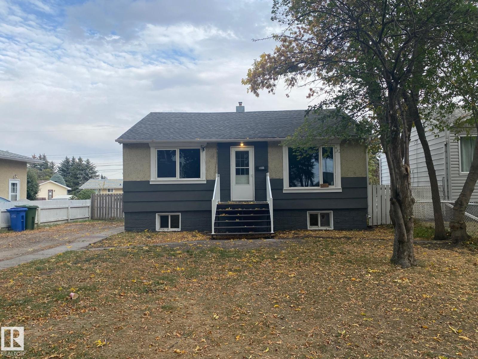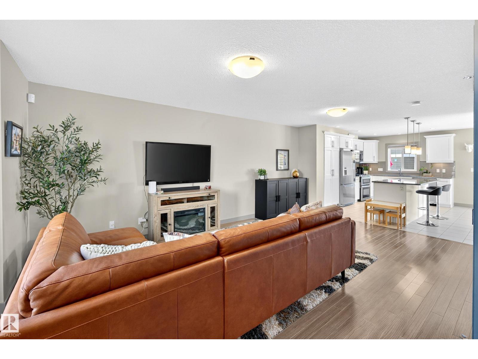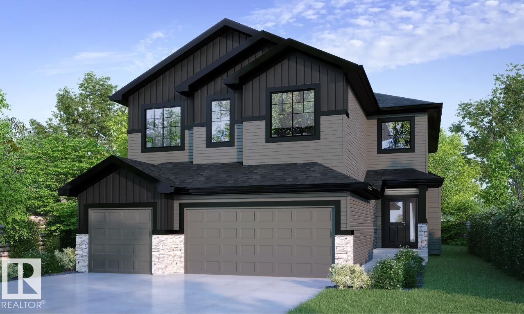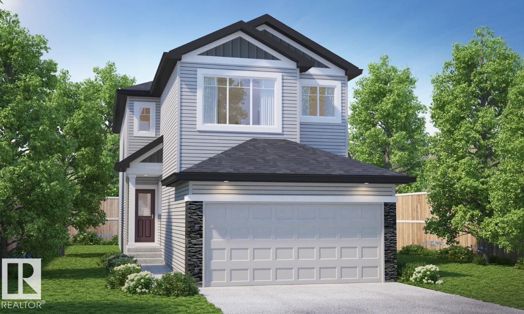
10730 92 St Nw
Edmonton, Alberta
Fantastic Opportunity in McCauley! Own a home for the cost of a condo. Or how about a buy and hold for those investment savy types. Or start fresh and build your dream home or investment property on this RF3-zoned lot, offered at land value, but some updates have been completed by the previous owner. Enjoy a west-facing backyard and a walkable lifestyle close to Little Italy, the Italian Centre, Chinatown, Joe Clarke Athletic Grounds, and more. With the Stadium LRT redevelopment and Commonwealth Stadium just minutes away, this area is full of exciting growth potential. No rear lane? No problem— a neighbouring home was successfully built with a front-attached garage, showing what’s possible here. Don’t miss this chance to invest in a vibrant, evolving community. Property is sold AS IS, WHERE IS. (id:63013)
RE/MAX River City
1540 Jubilee Wd
Sherwood Park, Alberta
Escape to lakeside living in this renovation-ready mobile home backing onto a peaceful lake in a quiet cul-de-sac within one of Sherwood Park’s most established mobile home communities. This 3-bedroom home offers an open-concept layout, a spacious 32x10 three-season SUNROOM with skylights, and a south-facing backyard with mature apple trees. The property includes an oversized single attached garage and a large heated WORKSHOP, providing excellent space for storage, hobbies, or projects. A newer furnace and hot water tank add value, while the bright kitchen flows seamlessly into the dining and living areas. This home presents a great opportunity for investors, renovators, or buyers planning updates, Minutes from shopping, schools, and highways—enjoy affordable living with unbeatable lifestyle perks! (id:63013)
Maxwell Riverside Realty
14041 101a Av Nw
Edmonton, Alberta
Stunning 4-Bed, 4-Bath 2.5-Storey with a finishing basement in Old Glenora. This beautifully designed home in prestigious Old Glenora features low-maintenance landscaping with exposed aggregate concrete, artificial turf, and striking brick exterior. Inside, enjoy 112 LED pot lights with dimmers, themed bathrooms with detailed tile work, sandstone acrylic quartz counters, Delta faucets (lifetime warranty), triple-pane windows, and a custom Kitchen Kraft kitchen with ultra high-grade Samsung fridge.Additional highlights include glass maple-stained railings, air conditioning, a fully finished basement, and a double heated garage. Over $100,000 in upgrades from the original spec! One of the home’s best features is the 3rd-floor loft with a private patio—ideal for an office or flex space. (id:63013)
RE/MAX Excellence
1644 Hector Rd Nw
Edmonton, Alberta
This well-designed 2-storey offers a functional layout with thoughtful updates and green space views with no neighbors behind. The main floor features an open layout with a comfortable living room, fireplace, and open staircase. The kitchen has been updated with white cabinetry, granite countertops, stainless steel appliances, newer dishwasher and stove, and a large island suited for everyday use and entertaining. A walk-through pantry connects to the laundry area with a washer and dryer and provides access to the oversized heated garage. Upstairs offers four bedrooms, including the converted primary bedroom (originally the bonus room) with a 5-piece en-suite. The finished basement adds two more bedrooms, a full bathroom, a recreation area, and a practical mini-suite with a fridge, sink, and extra cabinetry, ideal for guests or extended family. The backyard provides great space for outdoor gatherings. Conveniently located near schools, parks, shopping, transit, and Anthony Henday. (id:63013)
RE/MAX Excellence
5503 Poirier Wy
Beaumont, Alberta
Welcome to this stunning estate home offering nearly 3,000 sq ft of total living space on one of Beaumont's most sought-after pie-shaped lots! With 6 bedrooms, 5 full bathrooms, and a fully finished basement with a second kitchen, this home is the perfect blend of elegance, function, and flexibility for multigenerational living. Step inside to experience high-end finishings throughout, including a grand open-to-below living room with a breathtaking floor-to-ceiling brick fireplace. The chef-inspired kitchen is a showstopper, featuring sleek white cabinetry, an oversized island, butler’s kitchen, and walk-in pantry—ideal for entertaining and everyday luxury.Enjoy the benefits of a fully landscaped yard, triple garage, and thoughtfully designed layout that offers room for everyone. Whether you're relaxing in one of the spacious bedrooms, hosting guests in the elegant dining area, or utilizing the secondary kitchen in the basement, every detail has been crafted for modern comfort and sophistication! (id:63013)
Kic Realty
102, 49413 Rge Road 81
Rural Brazeau County, Alberta
Exceptional 1.5 story home on 4.7 acres anchored by a massive custom pond and featuring a fully self contained secondary suite with separate entrance, full kitchen, bedroom with ensuite, and laundry, perfect for adult children, in-laws, guests, or optional rental income. The main level offers a high end kitchen, cozy sitting room, formal dining room, office, and expansive primary suite with spa style ensuite, jetted tub, walk in shower, dual sinks, and in-closet laundry. Upstairs features a spacious open living area with wet bar and pool table. A three season sunroom leads to a large deck overlooking the pond, while the driveway opens to a wide gravel area for vehicles, RVs, or toys, and the landscaped grass yard surrounds the home and pond. Just 10 minutes to Drayton Valley and 1 hour 15 minutes to Edmonton/Leduc. An attached triple car garage completes this remarkable property with space, comfort, and lifestyle versatility. (id:63013)
RE/MAX Vision Realty
#210 10945 21 Av Nw
Edmonton, Alberta
Your best choice. Ideal adult living in Heritage Mansion West! This well kept 2 bedroom, 2 full bath condo with AC is nearly 1100 sq ft with a very private west facing deck. Primary offers an upgraded 4 pc ensuite with large walk in closet and Walk-In Tub. 2nd bedroom can serve as an office or guest bedroom and the main 4 pc bath is adjacent to it. The large laundry room has extra storage & there's a storage cage in front of the underground parking stall. Building amenities are extensive & include a beautiful main floor Library, a Hobby & Crafts room & Games room, Exercise room, Social room, Woodworking Handyman shop & a Car Wash bay! Very clean unit & well managed building. AAA Location a short walk to a variety of shopping, coffee shops, great restaurants, professional care facilities, banks & public transportation & Century Park LRT just 3 blocks away. Quick Possession Available. Don't wait, this one won't last. (id:63013)
Century 21 Leading
10833 109 St Nw
Edmonton, Alberta
A GREAT INVESTMENT PROPERTY. Good size lot 50 x 140. Property contains 2 bedrooms, living room, kitchen, dining room, 4 pcs bath on main floor. Basement has 2 more bedrooms, living room, kitchen, and another 4 pcs bath. Some of the improvements made are: windows and roof 2018, gas stove 2021, painted in 2018. Bedroom in basement recently renovated in Nov 2024. Laminate floors. Large double garage. Located in a fantastic location in Central Edmonton. Within 10 min walking distance to NAIT, LRT, and close to downtown, Kingsway Garden Mall, hospital, and schools both Jr High and High School. (id:63013)
RE/MAX River City
6275 19 St Ne
Rural Leduc County, Alberta
Brand New and finished to perfection! This home has it all, 5 bedrooms, 3 bathrooms, SPICE KITCHEN, OPEN TO BELOW IN LIVING ROOM and SIDE SEPARATE ENTRANCE. This home features beautiful luxury vinyl plank, upgraded plumbing, lighting and more. The functional layout offers a bedroom on the main level which can also be used as a den, a full bath, generous dining area, huge living room with fireplace and a breathtaking kitchen. The custom kitchen features soft close cabinets, quartz countertops and fully equipped with stainless steel appliances. Not to forget, the kitchen also includes a spice kitchen that walks through to the mudroom. The upper level is where you will find the additional 4 bedrooms, 2 full bath, bonus room and laundry. The primary bedroom is absolute stunning and includes its own walk-in closet and beautiful 5pc ensuite with his and her sinks. This home includes a double attached garage and comes with New Home Warranty. This is a must see. (id:63013)
Royal LePage Arteam Realty
8316 68a St Nw
Edmonton, Alberta
Beautifully updated, this fully finished 5 bedroom bungalow in Kenilworth offers modern comfort in a family-friendly location. The bright and inviting living room features a stylish accent wall and thoughtful design details. The modern kitchen features premium finishes with quartz countertops, stainless steel appliances, herringbone tile backsplash, an eat-up bar, and a spacious dining area—perfect for everyday meals or entertaining. The main floor includes three bedrooms and a beautifully renovated full bathroom. Downstairs, the finished basement provides a large rec room, two generously sized bedrooms, a second full bathroom with elegant tile finishes, laundry, and additional storage. Enjoy outdoor living in the private backyard with covered patio and green space. A double detached garage and extra parking pad add convenience. Located close to excellent schools, parks, and all amenities, this home blends style, function, and location—ready for you to move in and enjoy. (id:63013)
RE/MAX Excellence
3603 42 Av
Beaumont, Alberta
Welcome to this beautiful 4 bedroom, 3 bathroom home that includes a SPICE KITCHEN, OPEN TO ABOVE IN LIVING ROOM and SIDE SEPARATE ENTRANCE. This home features beautiful luxury vinyl plank, upgraded plumbing and lighting and more. The functional layout offers a bedroom on the main level which can also be used as a den, a full bath, generous dining area, huge living room with fireplace and a breathtaking kitchen. The custom kitchen features soft close cabinets, quartz countertops and fully equipped with stainless steel appliances. Not to forget, the kitchen also includes a spice kitchen that walks through to the mudroom. The upper level is where you will find the additional 3 bedrooms, 2 full bath, bonus room and laundry. The primary bedroom is absolute stunning and includes its own walk-in closet and beautiful 5pc ensuite with his and her sinks. The side entrance offers the ability to develop your future basement suite. Located minutes to all your shopping needs, schools and public transportation. (id:63013)
Royal LePage Arteam Realty
5317 51 Av
St. Paul Town, Alberta
Updated 4-Bedroom Home on a Lot & a Half! This move-in-ready home features 4 bedrooms—2 up and 2 down—and 2 full bathrooms. The bright, updated kitchen flows into a welcoming living area, perfect for everyday living. Recent upgrades include new vinyl plank flooring in the basement and a new hot water tank, giving you peace of mind and modern comfort. Enjoy the outdoors on the back deck overlooking a massive backyard with room to play, garden, or entertain. The lot and a half offers rare space and privacy, while the single-car garage provides convenient parking and extra storage. With plenty of room inside and out, this property offers comfort, space, and versatility for any stage of life. Don’t miss this unique opportunity! (id:63013)
Century 21 Poirier Real Estate
4908 213 St Nw Nw
Edmonton, Alberta
Absolutely Pristine in the ultra-desirable upscale area of Copperwood in The Hamptons! Double attached garage. No Condo Fee! The main floor features a bright, open floor plan with a nicely appointed kitchen w/walk in pantry overlooking the living room and dinning area with big windows. Step out onto your deck and enjoy your meticulously maintained & landscaped yard. A powder room and laundry room completed the main floor. Upstairs you enter into the ever so coveted bonus room w/window, three good-sized rooms the primary is complete with an en-suite and walk in closet. The basement comes complete w/a rec room and full bath. Inside the home you will find beautiful finishes including hardwood, granite counters, stainless steel appliances and the list goes on. Close to shopping, walking trails, schools, parks and all the amenities one could ask for! - a truly beautiful place to call home! A must see to fully appreciate this unique property! (id:63013)
Century 21 Leading
#205 13450 114 Av Nw
Edmonton, Alberta
Welcome to Californian Manor, a welcoming 50+ community known for its friendly atmosphere and unbeatable walkability to everyday amenities. This well-maintained corner suite is filled with natural light from its ample windows. Two generously sized bedrooms and two full bathrooms. The bright, open living area features dual bay windows, open to the dining room, and access to the large balcony. The kitchen is functional with white cabinetry, white appliances including a newer stove and dishwasher, a breakfast bar, and a picture window over the sink. Enjoy the in-suite laundry and storage, plus a storage locker at the parking stall #63 underground. Recent upgrades include newer flooring and fresh paint, leaving the condo in exceptional, move-in-ready condition. Amenities include a fitness room, party room, library/craft room, and car wash bay. With bus service at the door, the library next door, and Westmount Shopping Centre with Safeway just across the street, this is an ideal place to move in and enjoy! (id:63013)
RE/MAX Real Estate
1853 28 St Nw
Edmonton, Alberta
Beautiful Home in Laurel! This bright and spacious half duplex offers 3 bedrooms and 2.5 bathrooms in a fantastic location backing onto green space with a gate to the walking trail leading to Save-On-Foods. The main floor features a welcoming living room with a cozy gas fireplace, an open-concept kitchen with upgraded stainless steel appliances, elegant laminate flooring, and a dining area that flows seamlessly to the backyard. Upstairs, you'll find three large bedrooms, including a main bedroom with a 4-piece ensuite and walk-in closet. The fully fenced, landscaped yard with a huge raised composite deck is perfect for relaxing or entertaining outdoors. Complete with a single attached garage, this home is ideally located near Meadows Market, schools, parks, and the Rec Centre. No condo fees! A must-see for anyone looking for style, space, and convenience in one perfect package! (id:63013)
One Percent Realty
#204 11420 40 Av Nw
Edmonton, Alberta
One Bedroom and one bathroom unit in sought-after Royal Gardens! This updated 701 sq. ft. condo offers privacy and natural light with an open layout. Bright windows fill the open-concept living and dining area, and the galley kitchen features modern cabinetry with stainless steel appliances. The entire unit has newer vinyl flooring and features a newer washer/dryer combo for in-suite laundry. Patio doors lead to a private balcony with open views of the peaceful courtyard and walking path. Enjoy in-suite laundry, oversized storage, in a well-managed, pet-friendly building with condo fees including heat and water, along with an in-complex exercise facility. Prime location close to the University, LRT, Southgate Mall, shopping, schools, daycares, and Whitemud Drive. Ideal for professionals, students, or investors. (id:63013)
One Percent Realty
6724 84 St Nw
Edmonton, Alberta
CUSTOM BUILD and work with the builder's to design your new 2400+sq.ft 3 storey home with ROOF TOP patio, unobstructed PARK & DOWNTOWN VIEWS, 3 bedrooms, 3.5 bathrooms, and a LEGAL BASEMENT SUITE! Linhan Developments builds phenomenal homes where their quality & attention to detail is second to none! This executive home has acrylic stucco and wood features, a high-end modern kitchen and finishings throughout, and is fully landscaped & fenced with a 21x21 double garage. The house is fully customizable before building starts: Do you need a main floor bedroom and full bath? 3rd floor wet bar, full bath, lounge area, and room for hot tub? YOUR DREAMS CAN COME TRUE if you act fast! The basement can be finished with an 800 sq.ft. 1 or 2 bedroom, full bathroom legal basement suite where you have completely separate & private outside suite access, or design your own media room, sanctuary, wine room, or mancave. Plus that premium view and proximity to the new LRT line, shopping, and amenities cannot be beat! (id:63013)
RE/MAX Real Estate
2504 213 St Nw
Edmonton, Alberta
Experience elevated living in this Prairie-style home, where thoughtful design meets everyday comfort. The open-concept main floor showcases a stylish galley kitchen with a substantial island, a built-in bench in the cozy dining nook, and an essential spice kitchen. The great room impresses with its open-to-above ceiling and 60 electric fireplace, creating a warm and inviting focal point. A main floor bedroom and full bath offer versatility for guests or family, while the mud room with built-in bench, hooks, and shoe shelves keeps things organized. Upstairs, a central bonus room connects three bedrooms, including a Jack-and-Jill bathroom for bedrooms #2 and #3, and a convenient second-floor laundry. The primary bedroom is a luxurious retreat with a 5-piece ensuite and walk-in closet with direct laundry access. With a separate side entrance and 9' foundation, this home perfectly blends modern Prairie elegance with livable design and ravine views. Photos representative. (id:63013)
Bode
37 Apache Cr
Leduc, Alberta
Well-maintained bungalow on a large pie-shaped lot with no rear neighbours, close to schools & parks, with easy road access out of town. The main floor features hardwood flooring, an upgraded kitchen, three bedrooms, and a 1.5 bath layout including a full bathroom with tub/shower and a primary bedroom with ensuite & custom built-in closet system. The functional layout offers comfortable everyday living with excellent natural light. The fully developed basement includes a spacious rec room, enclosed bar area, two additional rooms suitable for a variety of uses such as office, hobby, or flex space, and a full bathroom with shower. Recent updates include newer furnace, hot water tank & shingles. Outside, the private backyard features mature trees, an 8’ privacy fence, deck & hot tub. Beyond the privacy fence is a separate fenced section with a wide gate, offering excellent space for trailers, RVs, or additional storage. Double detached garage with rear lane access. (id:63013)
Maxwell Heritage Realty
334 Roberts Wynd
Leduc, Alberta
This stunning 4-bedroom, 3-bathroom single-family home showcases high-end finishes and a welcoming open-concept design. The main floor features a bright living room with an electric fireplace and feature wall, along with a modern kitchen. A main-floor bedroom and full bathroom add convenience and flexibility. Upstairs includes three spacious bedrooms and a bonus room with another feature wall. The primary suite impresses with its own feature wall and a luxurious 5-piece ensuite. A detached double garage completes this beautifully crafted home. The separate side entrance offers great potential for future basement development. (id:63013)
Century 21 Smart Realty
5411 48 St
Wetaskiwin, Alberta
Affordable first home located on the east side of Wetaskiwin! Freshly painted inside and ready for a new family, this 2 bedroom raised bungalow is on a big lot with tons of room to add a big garage. Back yard is fenced, and this 50x120 lot has front access of 48 street as well a a back alley for rear access. Main floor has a country kitchen, good sized living room, 4 piece bath, and 2 bedrooms (one bedroom has no closet). Rear entry is large area that could convert to main floor laundry, currently good sized mud room. Basement has a second kitchen, and could be a legal suite with a bit more finish. Laundry is located down now. (id:63013)
Royal LePage Parkland Agencies
#6 1150 Winderemere Wy Sw
Edmonton, Alberta
Welcome to #6,Estates of Upper Windermere! - This home features a bright and modern layout with 1,431 sqft above grade plus an additional 378 sqft of finished living space on the lower level - with Double Attached Garage and Air Conditioning. The main floor is warm and inviting, showcasing a spacious living room, quality finishes, and a stylish kitchen complete with white cabinetry, granite counters, stainless steel appliances, and a gas range. The open layout flows seamlessly onto your large 155 sqft balcony - the perfect outdoor space for summer BBQs, or hosting friends. Upstairs, you’ll find three generous bedrooms, including a bright primary suite with double closets (one a walk-in) and a private 3-piece ensuite. The second full bathroom and the convenience of top-floor laundry make everyday living effortless. The lower level adds valuable flexible space—perfect as a media room, or fitness area—along with another 2pc bath & access to the dbl garage. Move-in ready. Modern. Convenient. Welcome home. (id:63013)
Liv Real Estate
21120 26 Av Nw
Edmonton, Alberta
Experience refined ravine living in this stunning Prairie Modern home, thoughtfully designed for style, flexibility, and everyday comfort. The open-concept main floor welcomes you through the foyer to a spacious kitchen featuring a substantial island, essential spice kitchen, and cozy dining nook overlooking the scenic ravine. The great room impresses with an open-to-above ceiling and a 60 electric fireplace, creating a grand yet inviting atmosphere. A main floor bedroom and full bath offer ideal space for guests, while the mud room with built-in bench, hooks, and shoe shelves keeps life organized. Upstairs, a central bonus room anchors three bedrooms, a Jack-and-Jill bath for bedrooms #2 and #3, and a convenient laundry room. The primary bedroom is a private retreat with a luxurious 5-piece ensuite and walk-in closet with direct laundry access. With a separate side entrance and 9' foundation, this home balances livability, luxury, and breathtaking views. Photos are representative. (id:63013)
Bode
1517 Grant Wy Nw
Edmonton, Alberta
Experience contemporary comfort in this 1,995 sq ft home featuring a sleek Modified Prairie elevation and smart design for modern family living. Ideally located mere steps from a park, this 4-bedroom, 3-bath home offers bright, open spaces with stylish touches throughout. The main floor includes a bedroom and full bath, perfect for guests or extended family, along with a great room featuring an electric fireplace for cozy evenings. The chef-inspired kitchen boasts a walk-through pantry, substantial island with an eating bar, and seamless flow to the dining area. Everyday convenience shines with a mudroom with built-in bench and hooks and a separate side entrance. Upstairs, an open-to-below staircase leads to a central bonus room, second-floor laundry, and three spacious bedrooms. The primary bedroom offers a huge walk-in closet and 4-piece ensuite, while a 9' foundation adds room for potential future development. A perfect balance of function, style, and location. Photos are representative. (id:63013)
Bode

