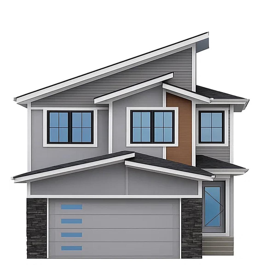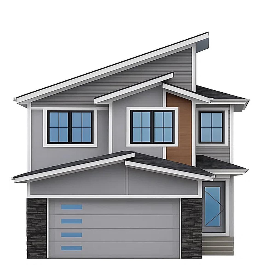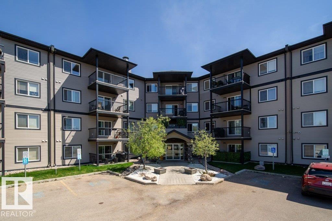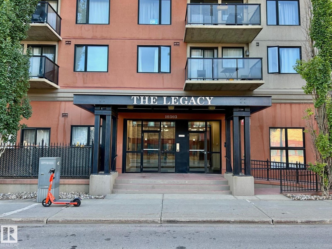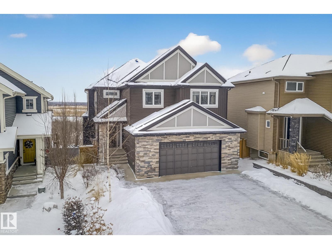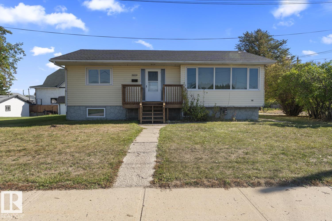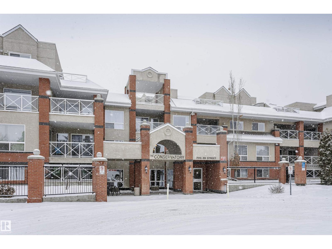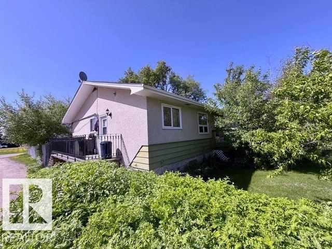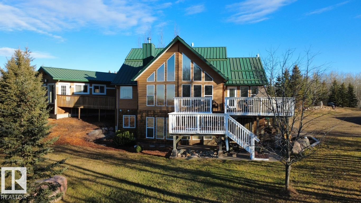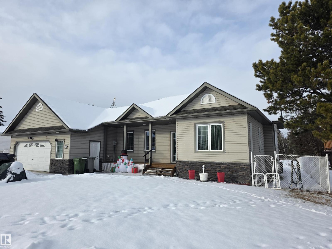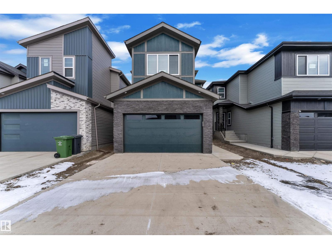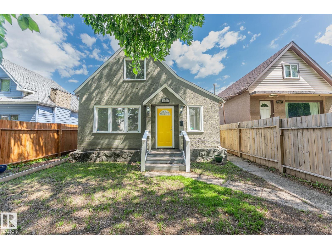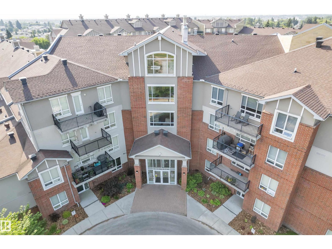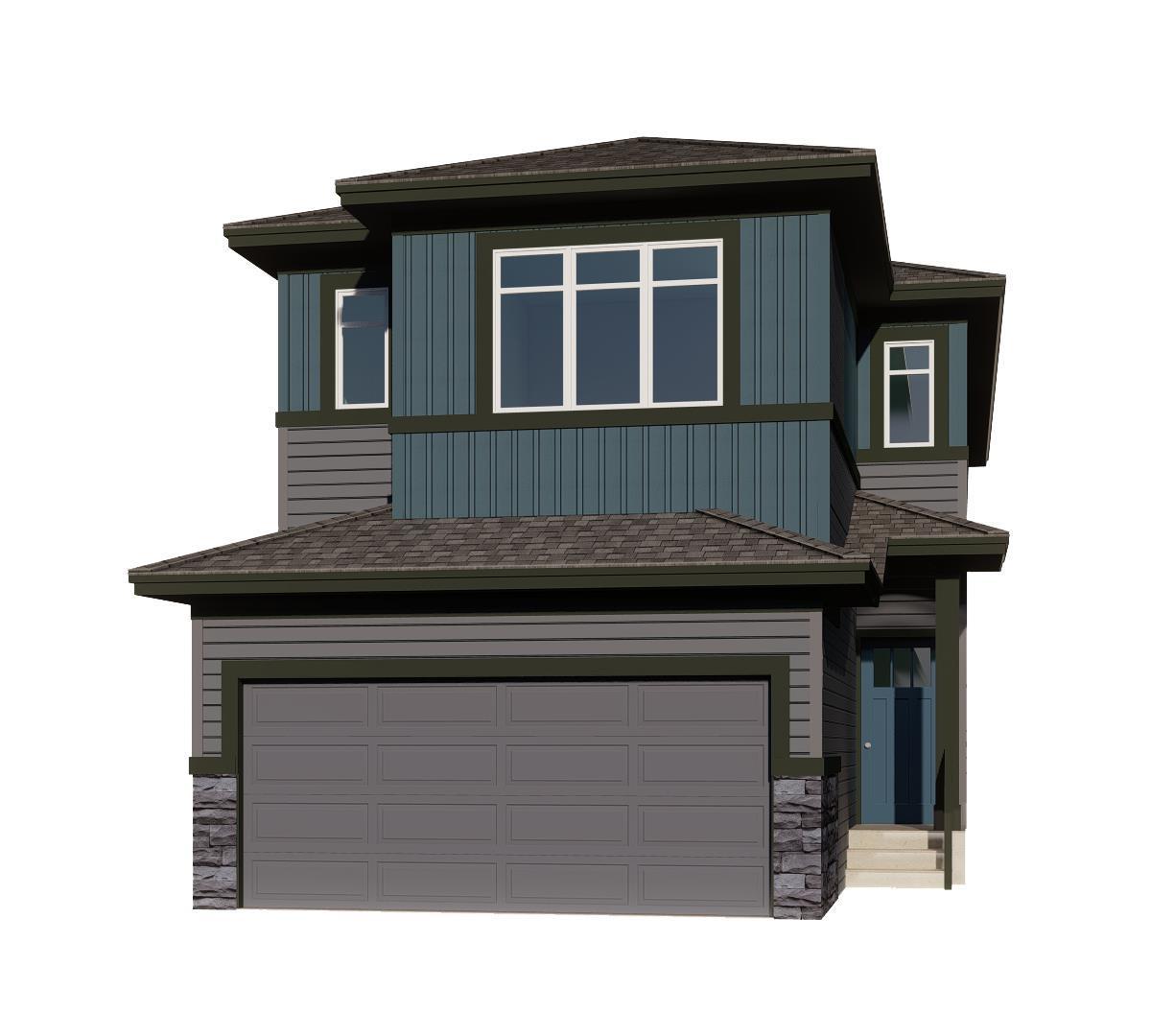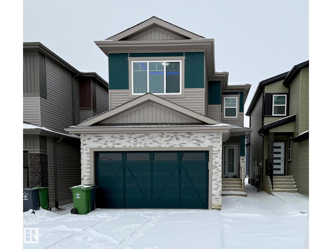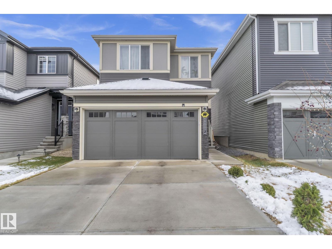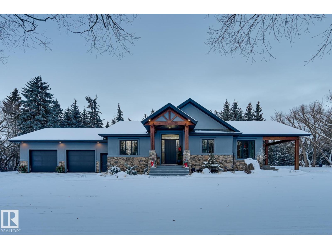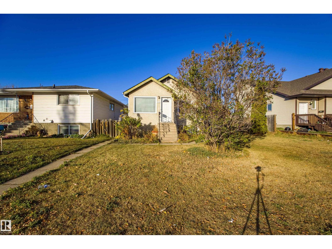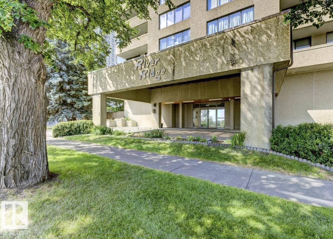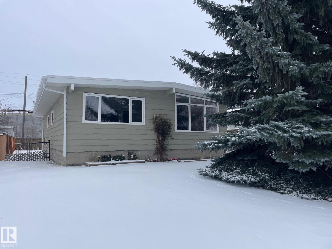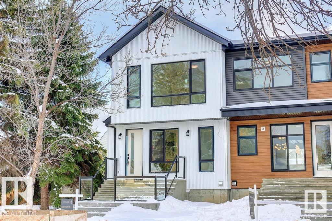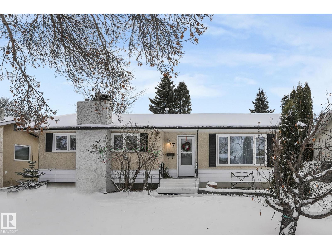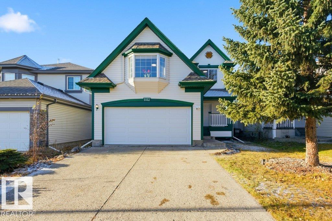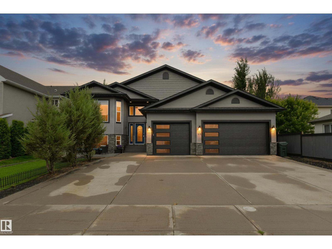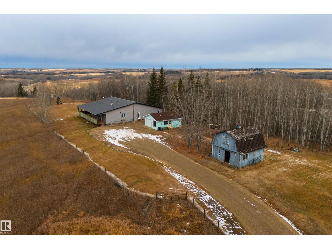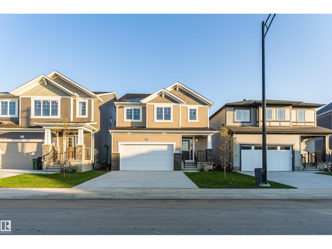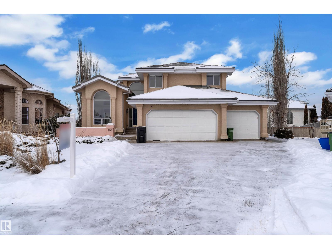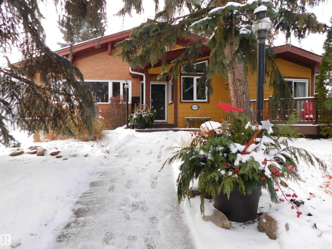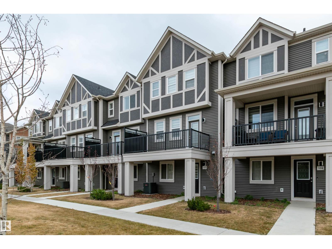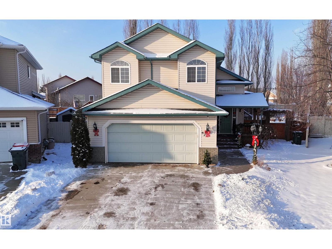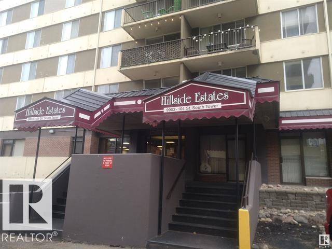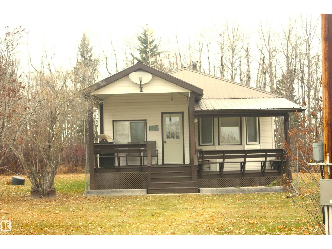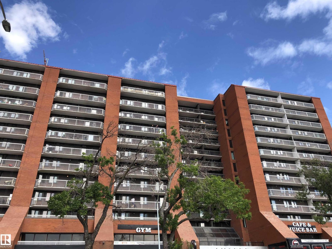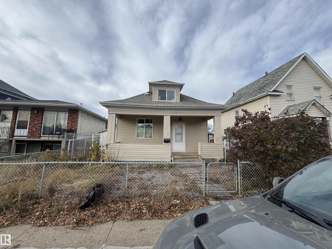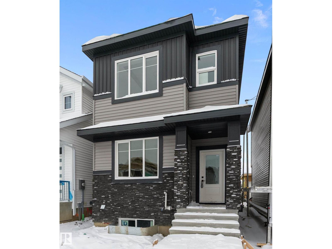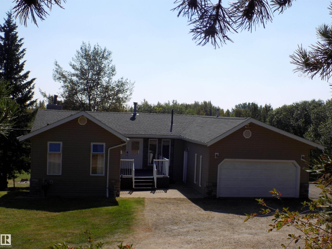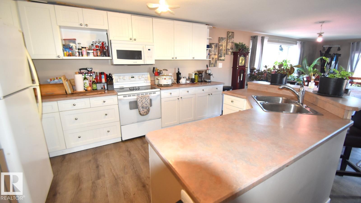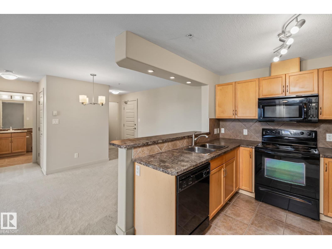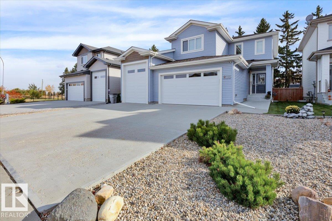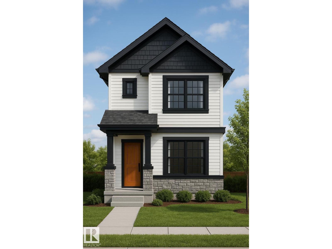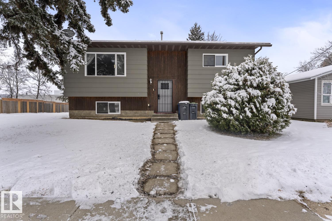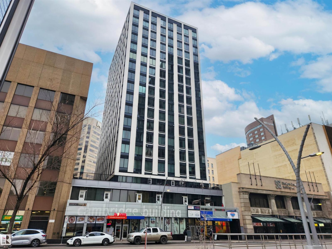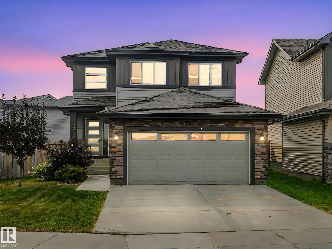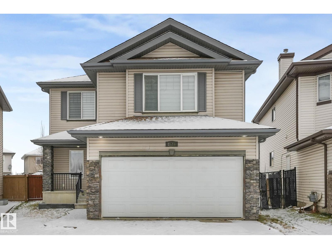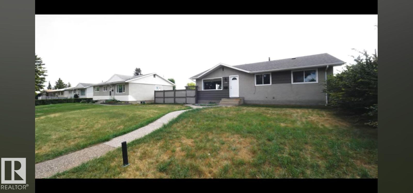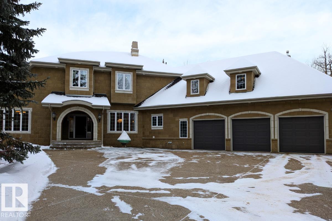
13016 186 Av Nw
Edmonton, Alberta
WOW!! PICTURE THIS. NO RUSH HOUR TRAFFIC JAMS! PEACEFUL QUITE COUNTRY LIVING IN SIDE CITY OF EDMONTON LIMITS! Welcome to North Edmonton’s newest development in GOODRIDGE CORNERS! Purchase in the next 60 days and choose your own colors & finishes! this beautiful 2400 + sqft step inside and be welcomed by a spacious foyer, 4 bedrooms, 4 baths, 2 ensuites, main floor den. Flex room. 9-ft ceilings throughout home! High-end finishes include tile & luxury vinyl plank flooring, sleek cabinetry, quartz countertops, and a spacious open kitchen, complete with a functional spice kitchen / butler’s pantry. Amazingly designed with 8-foot doors throughout. Oversized, triple-pane windows flood the entire home with natural light. Open-to-above living area boasts 18-feet ceilings, close to all amenities. LEGAL BASEMENT SUITES AVIALABLE!! (id:63013)
Maxwell Polaris
13020 186 Av Nw
Edmonton, Alberta
WOW!! PICTURE THIS. NO RUSH HOUR TRAFFIC JAMS! PEACEFUL QUITE COUNTRY LIVING IN SIDE CITY OF EDMONTON LIMITS! Welcome to North Edmonton’s newest development in GOODRIDGE CORNERS! Purchase in the next 60 days and choose your own colors & finishes! this beautiful 2400 + sqft step inside and be welcomed by a spacious foyer, 4 bedrooms, 4 baths, 2 ensuites, main floor den. Flex room. 9-ft ceilings throughout home! High-end finishes include tile & luxury vinyl plank flooring, sleek cabinetry, quartz countertops, and a spacious open kitchen, complete with a functional spice kitchen / butler’s pantry. Amazingly designed with 8-foot doors throughout. Oversized, triple-pane windows flood the entire home with natural light. Open-to-above living area boasts 18-feet ceilings, close to all amenities. LEGAL BASEMENT SUITES AVIALABLE !! (id:63013)
Maxwell Polaris
#105 5951 165 Av Nw
Edmonton, Alberta
This well-maintained 2 bedroom, 2 full bathroom condo offers incredible value and convenience. Featuring an open-concept layout, vinyl plank flooring through-out, the kitchen is equipped with an island and includes stainless steal appliances — perfect for easy entertaining. The bright central living room opens to a northeast-facing patio through sliding doors, providing a great space to relax. The spacious primary bedroom boasts a walk-in closet and a private 4-piece ensuite. A generous second bedroom is ideal for a home office or guest room, complemented by an additional 4-piece bathroom. Enjoy the convenience of in-suite laundry with a stacking washer and dryer. Situated on the main floor — no stairs or elevators needed — this unit also comes with a heated, titled underground parking stall. Building amenities include an exercise room and a social room. Why rent when you can own this fantastic home. (id:63013)
RE/MAX Professionals
#1604 10303 105 St Nw
Edmonton, Alberta
Discover urban living in this impeccably maintained and upgraded condo at The Legacy, perfectly positioned in the heart of downtown. From the moment you step inside, you'll be impressed by the thoughtful design & beautiful hardwood floors. The kitchen boasts abundant storage and expansive counter space, with adjacent dining area that easily accommodates a large table, with room for additional furniture to suit your lifestyle.The bright, open-concept living room flows seamlessly, offering a welcoming space for relaxation and entertaining. Retreat to the spacious primary bedroom featuring a convenient walk-through closet and direct access to the full bathroom. The second bedroom is equally inviting, with ample space and stunning views. Enjoy the convenience of in-suite laundry, a dedicated storage room, central A/C, and a covered, secure titled parking stall. Building amenities include a well-equipped fitness room and secure bicycle storage.The Legacy is professionally managed with a healthy reserve fund. (id:63013)
Maxwell Devonshire Realty
1265 Peregrine Terrace Nw
Edmonton, Alberta
Sweeping custom built 3 bedroom/3 bathroom (w/ bonus room) two-story WALKOUT DREAM HOME BACKING BIG LAKE in the heart of highly desirable community of Hawks Ridge. Airy 2,433+ sq ft. layout is accentuated with golden oak longboard flooring, an abundance of floor to ceiling windows, and soaring 18' great room ceiling detail that bathes the home in warm lake front light. Gourmet kitchen boasts designer waterfall countertop details, high end S/S appliances, walk-through pantry, and large central island that overlooks sun-swept dining and living space. To the side, patio doors lead to elevated patio overlooking private OUTDOOR OASIS w/ $100,000 worth of UPGRADES offering dream indoor/outdoor living. Upstairs reveals open-concept bonus room overlooking the home as well as three bedrooms including oversized primary w/ spa-like mid-century 5 pc ensuite replete w/ walk-in shower, tub, double sinks, and walk-in dressing room. Add'l amenities include OVERSIZED HEATED GARAGE, A/C, mainfloor den, and SOLAR PANELS. (id:63013)
RE/MAX Professionals
5019 62 St
Cold Lake, Alberta
MAIN LEVEL + BASEMENT PERMITTED DOUBLE RENTAL WITH DETACHED GARAGE. OUTSTANDING INVESTMENT OPPORTUNITY! EASY TAKE OVER WITH MAIN LEVEL EMPTY + BASMENT RENTED! Main level & garage empty (was for rented for $1,350 MTH). Basement unit lease for $1,100 MTH (Lease expires Nov 30/25). Gas, electric and water included in monthly lease/rental amount. ALL APPLIANCES INCLUDED (as listed). Located in a quiet neighbourhood on the outskirts of Cold Lake close to the base, Lions Park, Millennium Trail, schools & daycare! MAIN FLOOR UNIT: 2 bedrooms (larger bedroom with a 2 piece ensuite). Large livingroom, a dining area, kitchen, laundry, office nook and the main bathroom. BASEMENT UNIT: 2 bedrooms, den, kitchen+dining area, 4 piece bathroom and laundry. Many upgrades: SHINGLES AND ELECTRICAL UPDATES 2025, HOT WATER TANK REPLACED WITH UPSIZED BOILER 2025. Other updates over the years: Vinyl siding, flooring, most light fixtures. Double detached GARAGE. Concrete parking pad in front of the garage. Good sized lot! (id:63013)
Century 21 Lakeland Real Estate
#14 7510 89 St Nw
Edmonton, Alberta
Welcome to this beautifully designed 1144 sq ft 2-bedroom condo offering the perfect blend of comfort, style, and convenience. The open floor plan creates a bright and inviting space, with seamless flow between the kitchen, dining, and living areas—ideal for everyday living or entertaining friends. Large windows frame the stunning ravine view, and the walk-out deck lets you step outside and enjoy the peaceful surroundings right from your door. Both bedrooms are well-sized, with the primary offering plenty of room for a king bed and additional furniture. You’ll love the convenience of in-suite laundry, keeping everything organized and efficient. The unit also includes secure underground parking, and an available sotrage room. Steps away from Mill Creek Ravine and Ritchie/Whyte Ave shopping, great access to anywhere in the city (id:63013)
Maxwell Devonshire Realty
9230 117 St Nw Nw
Edmonton, Alberta
Prime opportunity for builders or buyers to build a dream home in prestigious Windsor park-one of Edmonton's most welcoming infill communities, walking distance to U of A, University Hospital, Windsor park school, and just a block from Saskatchewan Drive, the river valley trails, and minutes to downtown. Priced to sell. (id:63013)
Maxwell Polaris
5033 48 Av
St. Paul Town, Alberta
Located in the heart of St. Paul and close to recreation facilities and the library, this charming bungalow offers a fantastic opportunity for first-time buyers or savvy investors. With great bones and tons of potential, this property could easily be your comfortable family home or a revenue-generating rental. The main floor features an open kitchen and dining area, a bright living room with a large front window, and three bedrooms. The partially finished basement is your canvas, ready for your personal touch - perfect for adding living space and increasing your home’s value. Outside, you’ll find mature landscaping, a large front porch/deck for relaxing evenings, and a double detached garage with alley access. Whether you're looking to build equity or invest, this property is full of possibilities. Don’t miss your chance to make it your own! (id:63013)
Century 21 Poirier Real Estate
#120 50434 Rge Rd 232
Rural Leduc County, Alberta
5.9acre property with rolling terrain and a treed laneway featuring spruce and poplar. The 1805 sq ft home, an 864 sq ft shop, and a 650 sq ft recreation structure designed to function as an exercise room and bonus room-originally built in 2002, with a swim-spa addition completed in 2014. All buildings feature metal roofing, and the shop is fully metal-clad, including the ceiling, and finished for leisure and hobby use. The home offers a multi-tiered deck with wrap-around front porch, aggregate sidewalk, and a lower-level walkout with deluxe suite. Interior includes 39 windows and doors, pine log staircases, tongue-and-groove pine ceilings, quartz kitchen and ensuite vanities, under-cabinet lighting, pantry, movable island, electric and gas options for stoves and river-stone wood-burning fireplace. Expertly built by homeowner, a skilled contractor- and conveniently located on a peaceful and private lot. (id:63013)
Comfree
185 Willow Dr
Breton, Alberta
This 2003, 4-bedroom, 3-bath bungalow features a bright, open-concept kitchen and dining area, and a vaulted living room warmed by a cozy gas fireplace. Two bedrooms are located on the main level, including a primary bedroom with a 3-piece ensuite. The main floor laundry adds everyday convenience. The insulated concrete form (ICF) basement features two more bedrooms, a 3-piece bath, a spacious family room, a large storage area, and a utility room. The home has been made wheelchair accessible and includes a wheelchair lift from the attached double garage to the main floor and a stair lift providing access to the basement. The double attached garage and concrete driveway further enhance functionality and ease of access. Outside, enjoy a private, fully fenced, and landscaped backyard complete with a spacious deck, gazebo, and a saltwater hot tub (2025) equipped with a lift. Ideally located in the welcoming community of Breton, this home provides a comfortable space for family and friends to gather. (id:63013)
Moore's Realty Ltd.
3512 41 Av
Beaumont, Alberta
Welcome to this stunning detached home, in one of Beaumont’s most family-friendly communities. This bright, open-concept home features tiles flooring throughout the main floor, a cozy electric fireplace with a stylish feature wall, and a modern kitchen complete with a beautiful backsplash, built-in appliances & Spice Kitchen. The seamless flow between the kitchen, dining, and living areas makes it ideal for both entertaining and everyday living. A main floor bedroom with a large window, full closet, and a full bathroom offers excellent flexibility for guests, extended family, or a home office. Upstairs, you'll find a versatile bonus room, a spacious primary suite with a feature wall and primary ensuite, two additional bedrooms, a shared full bath, and convenient second-floor laundry. Large windows throughout the home flood every room with natural light, creating a warm and welcoming atmosphere. (id:63013)
Exp Realty
11211 93 St Nw
Edmonton, Alberta
This charming home on a beautiful tree lined street offers amazing value in central Edmonton. This 1.5 storey home is MOVE IN READY with new carpet and underlay, fresh paint, new furnace (2021) updated electrical and plumbing as well as new PWF foundation! The main floor offers a functional layout with entertaining space a the front of the home, a central kitchen plus 2 generous bedrooms and 4 piece bath tucked away at the back of the home. If that wasn't enough, the 2nd floor is the perfect retreat! A king sized primary suite and a cozy attached lounge and half bath. Or convert the bonus room to a 4th bedroom if you need it. Outside, you'll find ample yard space with irrigated raised gardens and a single detached garage. The yard is fully fenced, front and back with newer fencing. The shingles, exterior paint, HWT have all been updated in the last 10 years. This home checks all the boxes at an incredible value! This 30x120 lot is zoned RF3 and has great potential for redevelopment now or in the future. (id:63013)
Real Broker
#104 6315 135 Avenue Nw
Edmonton, Alberta
Modern 2 bed, 2 bath ground floor condo in a concrete building—all utilities included in condo fees! This spacious unit features an open-concept layout, private ensuite bathroom, in-suite laundry, and walkout access to a patio facing green space. Enjoy the convenience of underground parking, an on-site fitness studio, and excellent soundproofing. Prime location close to LRT, Londonderry Mall, schools, transit, and all major roads. Ideal for first-time buyers, downsizers, or investors. Move-in ready and full of value! (id:63013)
Maxwell Devonshire Realty
308 27 St Sw
Edmonton, Alberta
Scheduled for March 2026 possession, 308 27 Street offers 2,100 sq ft of well-designed living space by San Rufo Homes. This 4-bedroom, 3-bathroom home features a bright, open-concept main floor anchored by a contemporary kitchen with quartz countertops, stylish cabinetry, and luxury vinyl plank flooring. A main-floor bedroom and full bathroom provide added convenience for guests. Upstairs, the spacious primary bedroom includes a walk-in closet and private ensuite, complemented by two additional bedrooms, a full bathroom, and a versatile central bonus room. Large windows throughout bring in abundant natural light, creating a warm and inviting atmosphere. A double attached garage offers secure parking and storage. Located in a growing community close to parks, pathways, schools, and amenities, this upcoming home blends comfort, space, and modern style for today’s family. Photos are representative. (id:63013)
Bode
3524 41 Av
Beaumont, Alberta
BRAND NEW 2001 sq ft home with many upgrades and luxury finishes! Immediate possession available. Stunning open-to-below living room with feature-wall electric fireplace, premium tile flooring, and a modern kitchen with brand-new stainless steel appliances. Main floor includes a spacious den with closet and full 3-piece bath—perfect as a 4th bedroom or guest suite. Upstairs offers a bonus room with feature wall & multi-color LED lighting, a stylish primary bedroom with feature wall & LED ceiling lights, 2 additional bedrooms, full bath, and convenient laundry. Unfinished basement. Located near schools, parks, trails, and upcoming shopping. (id:63013)
Comfree
22007 80 Av Nw
Edmonton, Alberta
**No Neighbours in the back!**Discover the perfect blend of style and functionality in this Rosenthal 2-storey. With 1713 sqft, 3 spacious bedrooms, and 2.5 baths, enjoy an open-concept main floor with hardwood, a sleek fireplace, and large windows. The chef’s kitchen features quartz counters, stainless steel appliances, and a large island. Upstairs, the primary suite offers a 5-pc ensuite with soaker tub, glass shower, dual sinks, walk-in close, along with 2 additional spacious bedrooms and a spacious bonus room! A separate side entrance allows for future suite potential. Professionally landscaped yard and unbeatable location—just minutes from Costco, Lewis Estates, shops, restaurants, schools, trails, and parks. (id:63013)
Royal LePage Arteam Realty
231 75 St Sw
Edmonton, Alberta
This remarkable 3-acre property in Ellerslie, began as a thriving tree farm 50+ years ago. In 2014, a visionary created Ellie - a one-of-a-kind custom executive bungalow showcasing unparalleled construction quality with commercial-grade luxury materials throughout. The crown jewel: A massive 64'x64' executive workshop (4,096 sq ft) featuring additional living space above - perfect for running your profitable business from home! Whether manufacturing, woodworking, or office space, this facility rivals commercial properties and other Estates. The luxurious 2,071 sq ft home boasts 3 zone heating/cooling, built-in garage systems (pressure washer, air compressor, vacuum), dual water sources (cistern for house, well for property), state-of-the-art septic treatment plant, secure RV/trailer storage and parking, and complete fencing. Low-maintenance landscaping with exposed aggregate concrete completes this city retreat. Ellie is special and one of the best kept secrets in Edmontons Luxury real estate market. (id:63013)
Real Broker
12716 12718 94 St Nw
Edmonton, Alberta
INVESTOR ALERT! A turnkey, cash-flowing asset in the mature neighbourhood of Killarney, located in North Edmonton. This up/down duplex is fully tenanted, generating approximately $2700/month in combined rent for immediate income. The property features 4 total bedrooms and 2 full bathrooms, with a functional 2-bed/1-bath layout on each level. The basement suite has its own separate walk-up entrance, ensuring privacy and tenant appeal. A major highlight is the presence of TWO separate furnaces, allowing for independent heating controls and simplified utility management. Situated on a large 500 sq meter lot with back-alley access, the property also includes a double detached garage and a massive rear parking pad. With exceptional proximity to NAIT, the Royal Alexandra Hospital, and major transit corridors like 97 St and Yellowhead Trail, this property is a landlord’s dream with a constant pool of potential tenants. Don't miss this prime opportunity to add a high-performing rental to your portfolio! (id:63013)
Royal LePage Summit Realty
#501 8340 Jasper Av Nw
Edmonton, Alberta
For more information, please click on View Listing on Realtor Website. LOCATION! LOCATION! LOCATION! - CORNER UNIT - Enjoy RIVER VELLEY STUNNING VIEW from living room - CLOSE TO COMMONWEALTH STADIUM, CONCRETE BUILDING, AIR CONDITION (A/C) - Huge 2 Bed, 1 Bath, 1 Underground Assigned/Titled parking, In-suite Laundry w/washer and dryer combo, Large and fully built closets included in Condo. This FIFTH FLOOR CORNER UNIT offers Tons of light with beautiful River Valley views from the super-sized BRIGHT Living room, Bedroom, and access to LARGE BALCONY. Condo strikes a good balance between being not too high and not too low. The condo fee includes ALL UTILITIES! Heat, Water, Power/Electricity, plus Cable TV! which is rarely found. UPGRADES include sink plumbing, new digital thermostat, new Exhaust fan, and spare Exhaust fan all included. (id:63013)
Easy List Realty
8407 52 St Nw
Edmonton, Alberta
Opportunity Awaits You!!! Good solid home in a very desirable location. Three bedrooms up with 4 piece bath, 1 bedroom on lower level with a kitchenette. Large spacious rooms downstairs. This home has tile in entry and kitchen and the balance of the home has laminate flooring including the basement. Main floor is a very open concept, has vaulted ceilings and wood burning fireplace in living room. The windows are newer and there is a separate entrance to the basement. The garage is only 10 years old, fence is new and eavestroughs and downspouts are new. Great location, nice yard, Enjoy!! (id:63013)
Sutton Premiere Real Estate
13907 107a Av Nw
Edmonton, Alberta
Luxurious 4BR + 3.1BA Half Duplex WITH LEGAL BASEMENT SUITE, Edmonton, AB Step into modern city living in this stunning 1538 sqft Half Duplex, with 4 spacious bedrooms and 3.1 luxe bathrooms. Perfectly nestled in the highly-desirable North Glenora neighborhood and central location, this home is a rare treasure in the Edmonton Real Estate market! As you walk in, you'll be greeted by a trendy open floor plan which perfectly fuses design and functionality. The modern finishes throughout provide an appeal of contemporary elegance, making the home an epitome of style and comfort. The home boasts a LEGAL 1-bedroom basement suite that is designed to perfection, offering a fantastic opportunity to generate income. Top it with a double car garage and you have got a lot more than just a place to live. Think turn-key, the property is fully landscaped completely fenced and meticulously maintained for a move-in-ready experience. best part - the duplex is already an income-generating asset! It's an investor's dream (id:63013)
RE/MAX River City
17 Starling Dr
Sherwood Park, Alberta
Beautiful cozy bungalow in desirable Sherwood Park! This well-maintained home features 3 bedrooms up + 1 down and den, fresh paint, new flooring, new trim, updated lighting, and stainless steel appliances. Enjoy a spacious primary suite, jetted tub, a bright kitchen and separate second entrance, and a fully finished basement with new carpet and a wood-burning fireplace to gather with loved ones. Major updates include shingles within 5 years, newer windows, new hot water tank, furnace recently serviced, newer garage door, and a new deck. Exterior highlights include 2 driveways, a brand-new shed, and a large yard. Located walking distance to schools and the mall. Move-in ready and packed with value! (id:63013)
RE/MAX Elite
1112 118a St Nw Nw
Edmonton, Alberta
Welcome home to Twin Brooks, one of Edmonton’s most sought-after communities known for its quiet streets, beautiful parks, and easy access to the Whitemud Creek Ravine. This wonderfully maintained 5 BEDROOM home offers 1952 sq ft and has been refreshed with NEW PAINT, NEW FLOORING, LIGHTING, BRAND NEW APPLIANCES, updated kitchen COUNTERS, and modern bathroom VANITIES. The upper level features 4 bedrooms, a spacious bonus room, and the Owner’s Suite complete with Ensuite & Walk-In Closet. The FULLY FINISHED BASEMENT adds a Bedroom, Full Bath, and a large Rec Room, perfect for movie nights or family hangouts. Enjoy summer in the sunny SOUTH-FACING YARD, ideal for BBQs and outdoor fun. A DOUBLE ATTACHED GARAGE and CENTRAL AIR CONDITIONING adds everyday convenience. Nothing left to do here but move in and enjoy! (id:63013)
RE/MAX Elite
60 Huntington Cr
Spruce Grove, Alberta
The GARAGE of your DREAMS is here…. And it comes with a fantastic 1,500 sqft bi-level too! Here’s the details - a massive 32’ x 28’ heated triple garage, 45’ driveway, drive-thru carport, checkered floor, mezzanine, air hose, generator, 8’ doors, & tons of cabinet & countertop space. Inside enjoy central A/C, a spacious layout with a large kitchen, raised bar, built-in pantry, and double-sided gas fireplace visible from both the living & dining rooms. The owner’s suite showcases a Jacuzzi tub, full ensuite & walk-in closet, while the basement features huge windows, a 2nd gas fireplace, generous bedrooms with walk-in closets, and plenty of storage. Now for the yard – a true entertainer’s dream: front veranda, synthetic lawns, 2-tiered deck w/ power awning, cobblestone patio, mature trees, gazebo w/ electric fireplace, firepit, BBQ w/ fridge, WEST-FACING exposure, & 110V power along fence. Situated on an oversized 65’ lot, properties like these are a rare find & must be seen to be fully appreciated. (id:63013)
RE/MAX Preferred Choice
51328 Rge Road 24
Rural Parkland County, Alberta
The kind of VIEW people wait years for — miles of open landscape and sunsets you’ll never forget! Sitting on 9.79 acres, this WALK-OUT bungalow delivers privacy, space, and a solid foundation for your next chapter. The main level includes a perimeter kitchen with built-in cabinetry, a large living room anchored by a cozy wood stove, and 4 bedrooms and 3 total bathrooms (with room to finish a 4th). A full exterior WRAP-AROUND deck — accessible from all sides — pulls the outdoors into daily living, while the unfinished basement adds flexibility for future plans. Outside, a single-detached garage and a charming 20'x30' traditional barn with its classic faded-blue finish set the scene; it feels like something straight out of a movie. With an ICF foundation and metal roof already in place, if you’ve been waiting for a property with view that’s truly remarkable — this is it! (id:63013)
RE/MAX Preferred Choice
20512 22 Av Nw
Edmonton, Alberta
?? Priced to Sell! ?? Welcome to the vibrant community of Stillwater! This beautifully designed 2-storey home showcases stylish vinyl plank flooring throughout both the main and upper levels. The modern kitchen is a chef’s delight, featuring a spacious central island with quartz countertops, stainless steel appliances, and a generous walk-in pantry. The adjoining dining area is perfect for both everyday living and entertaining, with patio doors leading out to the fenced backyard. Upstairs, a versatile bonus room offers extra living space, complemented by two secondary bedrooms, each complete with its own walk-in closet. The primary suite is a true retreat, boasting a 4-piece ensuite and a large walk-in closet. For added convenience, the laundry room is also located on the upper level. Stillwater is a family-friendly community offering fantastic amenities including a skating rink, Zamboni House, splash park, playground, basketball courts, and scenic trails. The location is unbeatable, with schools, p (id:63013)
Initia Real Estate
106 Twin Brooks Cove Cv Nw
Edmonton, Alberta
A MILLION-DOLLAR VIEW awaits in the prestigious community of Twin Brooks. Located in a quiet cul-de-sac and backing directly onto the lake, this home sits on a large 11,841 sq. ft. lot and offers stunning views. With over 2,960 sq. ft. plus a fully finished walkout basement, the home provides plenty of space for comfortable living and entertaining. It features 5 bedrooms, 5 bathrooms, 2 dens, and 2 primary suites, making it ideal for families, guests, or multi generational living. The main floor offers 18ft vaulted ceilings, large windows, and lake views from most living areas. The newly renovated kitchen includes stainless steel appliances, ample cabinet space, and generous counters, while a main-floor den with built-ins adds flexibility for a home office or study. The WALKOUT basement includes a theatre room, wet bar, and large recreation space. Outside, the landscaped yard features stamped concrete paths, a gazebo, and a fire pit overlooking the lake perfect for relaxing or entertaining. (id:63013)
RE/MAX Excellence
5704 144 St Nw
Edmonton, Alberta
Outstanding! Majorly renovated and upgraded bungalow in a very desirable location. Some of the notable features include the open beam vaulted ceilings throughout the main floor, the huge chef's kitchen with antique finish shaker maple cabinets, dark granite counters and walk in pantry, quality hand scraped engineered hardwood and slate tile flooring. The large living room with gas fireplace, 2 bedrooms, 2 full bathrooms, an amazing den with a library plus the laundry room complete the main level. The primary bdrm has a walk in closet and a spa like ensuite bathroom with walk in shower. The finished basement has spacious family room with wet bar, a 3rd bedroom, 3 pc bathroom and dry sauna. Double detached garage plus a separate heated workshop. The back yard is quite private, is fully landscaped with mature trees and perennials and there is a welcoming composite deck across the back of the home. Fantastic property, rare opportunity in Brookside! (id:63013)
Royal LePage Arteam Realty
#105 2072 Wonnacott Wy Sw
Edmonton, Alberta
Welcome to this Walker Lakes! Mattamy's Titan Townhouse. This 1600+ SQ.FT Townhouse has 3 BEDROOMS, DEN/FLEX ROOM, 2.5 BATHROOMS, ATTACHED DOUBLE GARAGE, CENTRAL A/C, 9 FOOT CEILINGS AND LOW CONDO FEES OF $190/month!! As you enter your front door, you have access to your double garage and you also have an office/flex room. Going up to your second level you are greeted with a stunning kitchen with 11 FOOT QUARTZ ISLAND, SS appliances, built-in microwave oven and vinyl plank flooring, laundry area, and powder room. The third level has 3 spacious bedrooms, including a large primary suite with walk-in closet and full ensuite with quartz tops. The other 2 bedrooms have their own full bathroom with quartz tops. Pride of ownership is evident throughout; this one won't last!! SHOWS 10/10. Enjoy walking trails, playgrounds, shopping, schools, the airport, & recreation centres. Located a 5 minute walk from Shauna May Seneca School K-9. Welcome home! (id:63013)
Now Real Estate Group
62 Willowby Cl
Stony Plain, Alberta
Bi-level with attached double garage (22Wx26L, heated & insulated) on a HUGE PIE LOT at the end of a quiet cul-de-sac in Willow Park. This 1,526 sq ft (plus full basement) home features central AC, vaulted ceiling, open concept layout and a bonus upper-level suite. On the main: 2 bedrooms, 4-piece bathroom, living room with cozy built-in bench reading nook, dining area with deck access and a gourmet kitchen with two-tier eat-up island, all new appliances, corner pantry and built-in desk/buffet. The owner’s suite is a private upper-level sanctuary featuring walk-in closet & 3-piece ensuite. In the finished basement: large family/rec room with adjacent sitting area, 4-piece bathroom, 4th bedroom and laundry room. Outside: new shingles & siding, permanent Christmas lights, front porch and a beautiful fully fenced back yard with deck, gazebo, fire pit and underground sprinkler system; tree-lined for build-in privacy. Located near nature trails, schools and all the amenities of downtown Stony Plain. Must see! (id:63013)
Royal LePage Noralta Real Estate
#207 9903 104 St Nw
Edmonton, Alberta
Located in the heart of downtown on a quiet, tree lined cul-de-sac, steps away from coffee shops, restaurants, LRT and the Ice District. Upgraded 2 Bedroom corner furnished unit featuring luxury vinyl plank floors, and a converted mudroom with built in storage! The living room is perfect for relaxing, and the dining area is ideal for hosting intimate dinners and includes a gorgeous new built in buffet. The highlight is the exquisite dream kitchen, featuring stainless steel appliances, white cabinets, granite countertops and tile backsplash. The bedrooms are spacious with ample closet space and the primary bedroom also features a ½ bath for your convenience. The main hall closet has been converted into a storage bench with cabinets for your linens. This gorgeous corner suite has a private balcony, laundry on the same floor and includes access to building amenities, including a fitness center, party room and wet and dry sauna. Condo fees are $1,218.42 & include all utilities. (id:63013)
Maximum Realty Inc.
624060 661 Hi
Rural Woodlands County, Alberta
Here's a great opportunity for acreage life--15 acres with a house, great high roofed 36x24 shop with 2 o/head doors. Also set up for equestrian with 6 fenced pens & perimeter fencing; double strand/smooth wire. For outdoor & sports enthusiasts, this home is situated near the sand hills/trails & the Vega ferry. OUTSIDE: 15 acres of treed paradise to explore via groomed paths--on foot or horseback. Firepit. Space o/side with 4 RV outlets for trailers Home is solid--redone 2005. Vinyl siding & metal roof. Great 2 level deck. Newer furnace, HW on demand, sump pump. (id:63013)
RE/MAX Real Estate
#406 10125 109 St Nw
Edmonton, Alberta
Enjoy Urban Living in this updated 2 bedroom condo with 1.5 baths and heated underground parking, a gym & games room all in a quiet secure concrete building. Walking distance to Grant MacEwan, Rogers Place, shopping, the river valley & the LRT. This condo has everything you will need. The entrance is a great size with lots of closet space as you enter. The living room is just off the kitchen for easy entertaining. The dining area has lots of room for gatherings. The primary bedroom has room for your King Size Bed. Enjoy the walkin closet & half bath. The second bedroom is also a good size with a large closet for extra storage. NEW VINYL plank flooring throughout the unit, Baseboards, Closet doors, tub surround, light fixtures, washer and dryer, windows, patio doors and railings. Enjoy the west facing patio to soak up the sun and relax after a long day! A great property for working professionals or students. Stop paying rent and start adding to your portfolio!! Move in and enjoy (id:63013)
RE/MAX Real Estate
11544 95 St Nw
Edmonton, Alberta
Fully renovated this house is ready to be moved in, renovations include, siding, flooring, kitchen, washroom is brand new and paint throw-out. Upon entry welcome to this open concept high celling unit, with two bedrooms and a full washroom and laundry on main floor, upper floor has a bonus room or additional bedroom. basement is fully finished and can be used as kids' entertainment area. close to shopping, schools and many amenities (id:63013)
2% Realty Pro
438 Crystal Creek Li
Leduc, Alberta
Welcome to this brand new 3-bedroom, 2.5-bathroom home in Leduc’s newest community. The main floor offers luxury vinyl plank flooring, a bright living room with an electric fireplace, and a modern kitchen with quartz countertops, a large island, ample cabinetry, and a spacious pantry. A dining nook and 2 piece bathroom complete this level. Upstairs, you’ll find soaring ceilings and three well-sized bedrooms, including the primary suite with a walk-in closet and an ensuite featuring double sinks and an oversized shower. A 4 piece bathroom and convenient upper-floor laundry complete the second level. Additional features include upgraded lighting, quartz countertops throughout, and a double detached garage. This home is close to schools, walking paths, shopping, and other nearby amenities. Some photos may be virtually staged. (id:63013)
RE/MAX Elite
43, 464079 Rge Rd 244
Rural Wetaskiwin County, Alberta
RARE FIND 18 Acres... PEACEFUL & PRIVATE a touch of the COUNTRY just 5 MINUTES from Wetaskiwin in Peace Hills Heights with Paved Access. This WALKOUT BUNGALOW has a functional plan featuring hardwood flrs, bright Kitchen ample cabinets, breakfast nook, deck access, pantry; Formal Dining rm; large Living rm w/wood burning fireplace, large windows. Spacious Master Bedrm w/3pc Ensuite; two additional Bedrms; spacious Front Entry complete main. Walkout Basement has large Family rm w/refreshment centre and fireplace; Bedrm; 3 pc Bath; Office, Laundry rm; storage rm. Attached Dbl Garage heated. The property is 17.99 ac of fenced pasture and treed areas, two pens for horses. A nice property for horse lovers or those just looking for privacy close to city amenities. (id:63013)
RE/MAX Real Estate
1259 Lake Vista Cr
Sherwood Park, Alberta
Fully renovated single wide mobile home in desirable Lakeland Village, Sherwood Park! Privately fenced yard is on a large corner lot with a storage shed and driveway for ample parking & organization. Newer roof, siding, front & back decks, 6ft tall solid wood fencing for your private yard. Inside features newer drywall throughout, vinyl plank flooring, and vinyl windows. Spacious redesigned layout offers a cozy living room in the addition, large kitchen w/ island, massive dining room that could easily be used as a dining room & living room too, with tons of natural light and patio doors leading to the back deck and fenced yard. Large driveway and storage shed to keep the yard organized. Perfect for 1st time home buyers, or for those looking to downsize. A great community with 2 parks. Close to amenities, school, Walmart, walking trails, school bus picks kids up here in the park **seller will pay first 2 months lot rent, and seller is able to add bedroom(s) if required** (id:63013)
Local Real Estate
#313 11615 Ellerslie Rd Sw
Edmonton, Alberta
PRICE REDUCED! MINT CONDITION 2 BED 2 BATH, in sought after RUTHERFORD GATES! Spacious well laid out unit with a large kitchen, in suite laundry, HEATED underground parking with a storage cage, BBQ gas line, and a walk through closet in the primary bedroom! The pride of ownership in this unit speaks for itself, with fresh paint, great floors and a spotless kitchen, you will feel right home at in this beautiful unit, with north facing windows, great for keeping the unit cool in the summer and a spacious deck. This is a family and PET FRIENDLY building with several convenient amenities, including a spacious gym with plenty of equipment, a social/party room and a GUEST SUITE. Located conveniently on Ellerslie Road, allowing quick access to both the Henday and Highway 2. Walking distance to Save on Foods and Shoppers Drug Mart or easy access to neighborhood parks and walking trails. This is a great opportunity for first time home buyers or young families! (id:63013)
Logic Realty
5309 Bon Acres Cr
Bon Accord, Alberta
All This Can Be Yours! Stunning 2 Storey Home with an Amazing Triple Attached Heated Garage & Oversized RV Bay Door. Welcome to 5309 Bon Acres Cr in the Town of Bon Accord. Open concept layout with impressive high ceilings, modern design, large windows allow lots of natural light into the living room, gourmet kitchen with a huge centre island/eat up bar, stainless steel appliances, quarts counter tops & a dining area. Garden door to the private back deck. Plus main floor laundry & 2pc bathroom. The upper level offers a Bonus Room with vaulted ceilings, 3 bedrooms, primary bedroom with a W/I closet & 5pc jacuzzi ensuite. Unfinished basement has 9ft ceilings, roughed in plumbing, it awaits your personal touch. Central AC. The back yard is fenced, immaculate landscaping done throughout, great space for entertaining. No shortage of parking with the large front driveway. Located in a quiet cul-de-sac & within walking distance to downtown & schools. Only 30mins to Edmonton. Pride of Ownership Shines Throughout! (id:63013)
RE/MAX Edge Realty
219 Wattle Rd
Leduc, Alberta
Welcome to Woodbend! Award Winning Builder, Montorio Homes, Offers an Affordable Single Family Home, Novara Model. This Home features an Open-Concept Main Floor with 9' Ceilings, Luxury Vinyl Plank, High Quality Cabinetry, Quartz Countertops and Modern Backsplash. With 3 Bedrooms, 2.5 Baths and an Upstairs Loft and Laundry for Convenience. Making this is a Great Starter Home for First Time Buyers. The Generous Sized Primary Suite offers a Walk-In Closet and 3-piece Ensuite. SEPARATE ENTRANCE to the Basement for Future Rental Income Generating Suite. Close to All Amenities, Shopping and Schools, Within Walking Distance to the New 8-12 Ohpaho Secondary School, a 10 minute drive to the Airport and a 20 Minute Commute to South Edmonton. This Family Friendly Community, Offers Plenty of Walking Paths, Storm Ponds and Nature! This home is currently under construction with an estimated completion date of March 2026. Interior Colors, Finishes may Differ Slightly to the actual home. (id:63013)
Century 21 Leading
4719 47 Av
Cold Lake, Alberta
Perfect start to the Cold Lake market! This updated bi-level has had a facelift on the main floor, new flooring (no carpet) all hard surface for easy clean and a huge back yard. 2 Bedrooms up and 2 down with a full bath up (new tile) and newer renovated bath down. The large kitchen has tons of storage, counter space and leads through sliding doors to a good sized south facing deck for entertaining. The large living room is ready for your design and the lower level has been finished with only the paint left to do! Mature trees and back and side alley. Located close to shopping, downtown, schools and all the south has to offer! (id:63013)
Coldwell Banker Lifestyle
#1410 10024 Jasper Av Nw
Edmonton, Alberta
Downtown living!! 1 bed 1 bath condo unit located directly above Central Station for ease of work/school commute. Enjoy watching the city go by from the 14th floor through your south facing windows. This is the perfect unit for investors, students, or those looking for affordable accomodations within the prime Edmonton downtown market. (id:63013)
RE/MAX Real Estate
4933 48 Av
Onoway, Alberta
Experience comfortable 40+ living in Calibur Point Villas, a small and private enclave in Onoway. This duplex provides easy one level living with 2 bedrooms, 2 bathrooms, an attached garage, and an unexpectedly spacious yard. The interior feels open and inviting, featuring warm in floor heating that carries into the garage, high ceilings, a gas fireplace, and patio access for relaxing outdoors. The kitchen is practical and well laid out, offering plenty of oak cabinetry, an island for extra prep space, and a pantry for storage. The primary suite includes its own bathroom with a walk in shower and a generous closet. Wide passages and the stair free design enhance accessibility throughout the home. With only six units, the complex offers a quiet atmosphere, stucco exteriors, paved parking, and a fenced perimeter. Close to local amenities, this property offers a low maintenance lifestyle in a friendly, convenient location. (id:63013)
RE/MAX Preferred Choice
4503 126 Av Nw
Edmonton, Alberta
Looking for the perfect property w a built-in mortgage helper suite? This spacious 2-storey on a corner PIE SHAPED LOT offers 1,644 sq ft above ground, a LEGAL bsmnt suite + DOUBLE att garage! Flooded w natural light throughout, this home offers an open concept main floor featuring a soaring foyer, walk through coat closet (connecting the foyer to garage/bath area) & a trendy white kitchen w breakfast bar island & spacious pantry (perfect for Costco hauls!). The roomy dining area is ideal for family dinners or game nights & offers access to the deck/fenced yard via large patio doors. The cozy living room is ideal for movie marathons or cheering on the Oilers! Upstairs you can relax in your huge primary suite featuring a WIC & 5 pc spa bath w soaker tub & sep shower! The legal bsmnt suite has PRIVATE SIDE ENTRY, sep laundry, full EI kitchen, living room, bed & bath: Perfect for extra income, extended family or a turn-key investment. All this w/in walking distance to schools, parks, shops, and restaurants. (id:63013)
RE/MAX River City
8616 178 Av Nw
Edmonton, Alberta
EXECUTIVE LUXURY IN KLARVATTEN! This stunning 2-storey sits on a large pie lot in a quiet cul-de-sac—offering style, comfort and exceptional value with major 2025 updates including new roof, HWT, flooring, designer lighting and fresh paint. The main floor features 9’ ceilings, a sun-filled living room with a cozy gas fireplace, and a beautiful island kitchen with premium maple cabinetry, tall crown mouldings, under-cabinet lighting, granite counters, ceramic backsplash, corner pantry and upgraded raised cabinets. Double French doors off the bright dining area open to a spacious deck—perfect for summer living. Upstairs, the vaulted bonus room is ideal for family movie nights, while the private primary suite offers a spa-inspired 4-pc ensuite with corner soaker tub and glass shower. Two additional large bedrooms complete the level. The finished basement has a large family room with bar and 2 pce bath. Steps to schools, parks, walking trails and the lake—this is the home you’ve been waiting for! (id:63013)
RE/MAX Elite
11319 137 Av Nw
Edmonton, Alberta
Visit the Listing Brokerage (and/or listing REALTOR®) website to obtain additional information. 5 Bedroom house, 3 upstairs, and 2 downstairs. Located in Roslyn. Close to amenities, shopping, restaurants, parks, schools, and public transportation. (id:63013)
Honestdoor Inc
#120 52147 Rge Road 231
Rural Strathcona County, Alberta
This timeless family residence radiates warmth & quality craftsmanship. Set on 2 private acres in a cul-de-sac, walking distance to Sherwood Park Natural Area and Deermound Dog Park. With 4200+ SqFt of finished space over 3 levels, this home blends elegance with functionality. Upstairs offers 4 spacious bedrooms, each with its own ensuite. The main floor features 2 wood-burning fireplaces and a chef’s kitchen with granite counters, fridge & fridge drawers, double wall ovens, 2 dishwashers, & w/i pantry. The walkout basement is built for entertaining with a bar, rec room, theatre, & gym. A fully equipped 1400 SqFt carriage suite is ideal for guests, nanny, or multigenerational living. Extras include AC, central vac, b/i speakers, Hunter Douglas coverings, in-floor heating, cold storage, gas BBQ hookups, RV parking with 30-amp service, aggregate driveway, playhouse, and dog wash. Garages fit 5 vehicles & include a full shop. Minutes to Edmonton and Sherwood Park. Welcome to luxury living in Waterton Estates (id:63013)
RE/MAX River City

