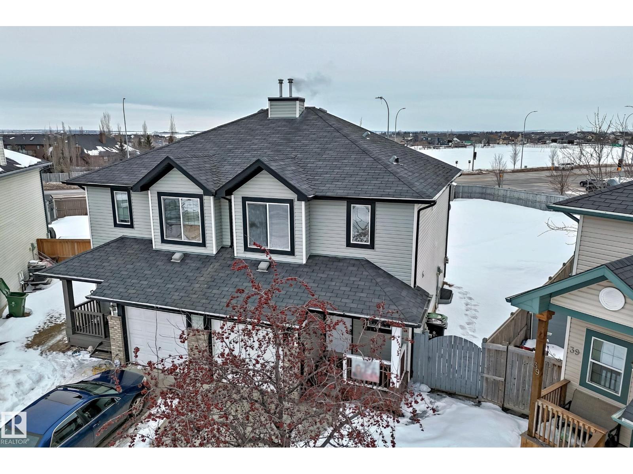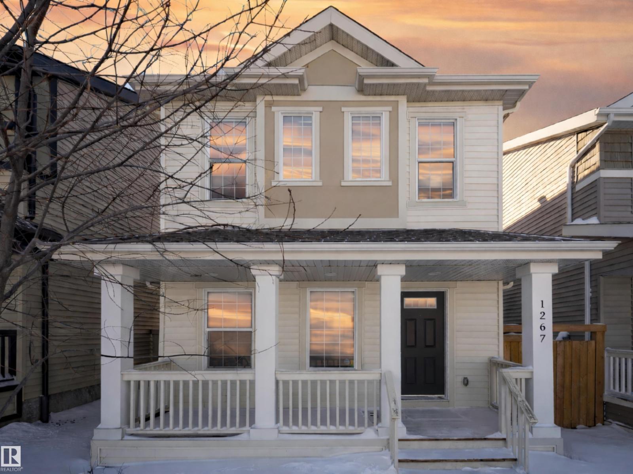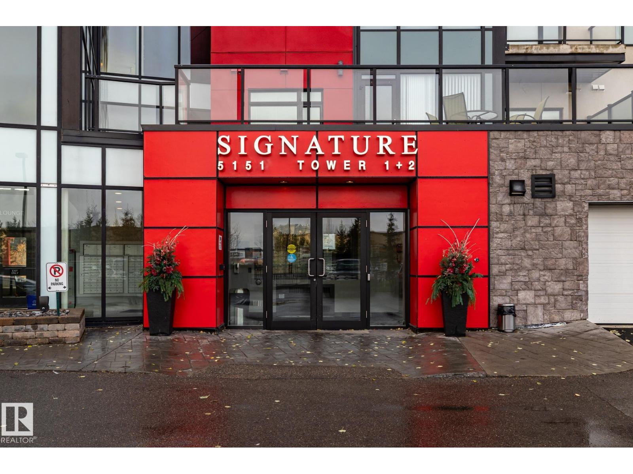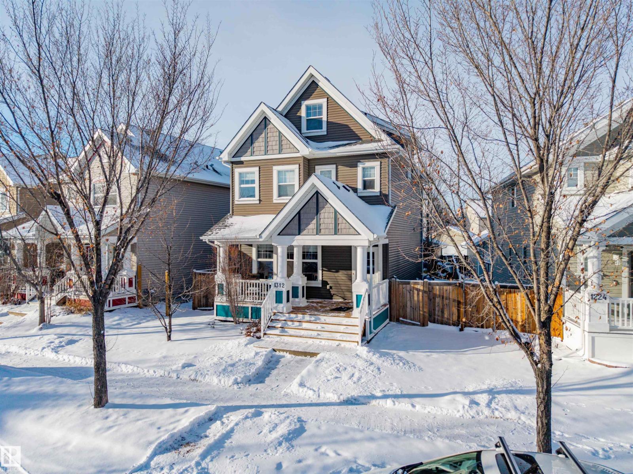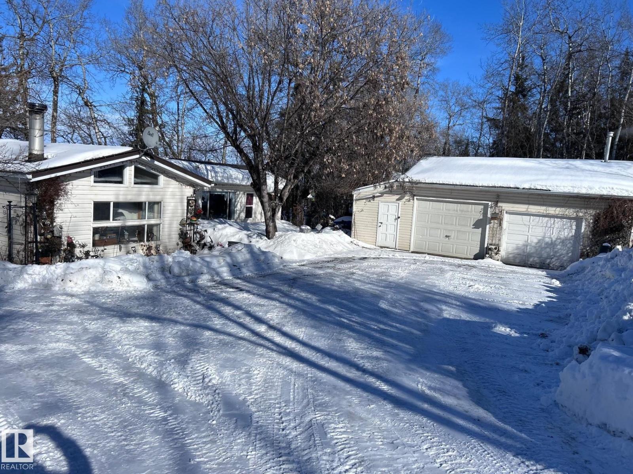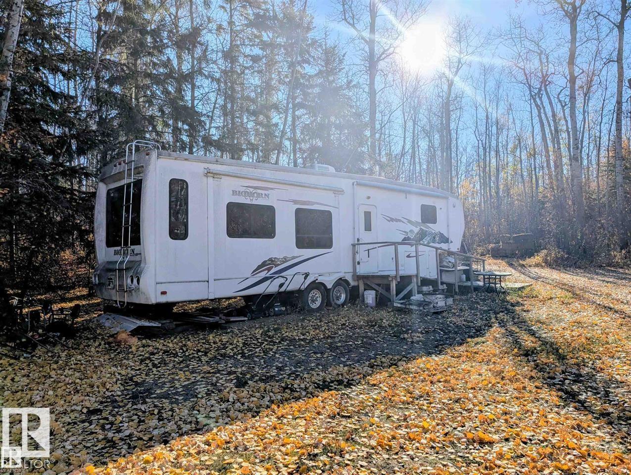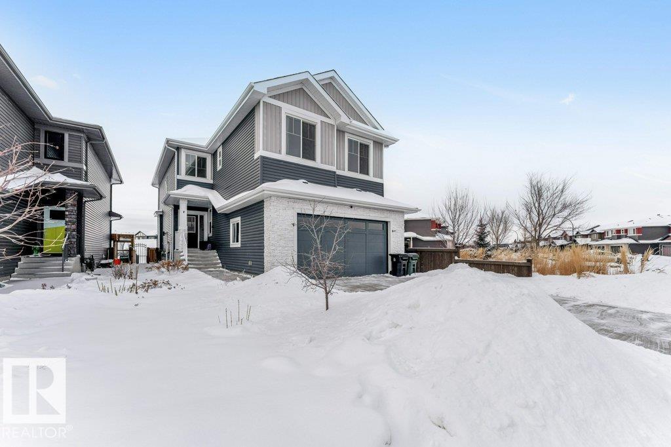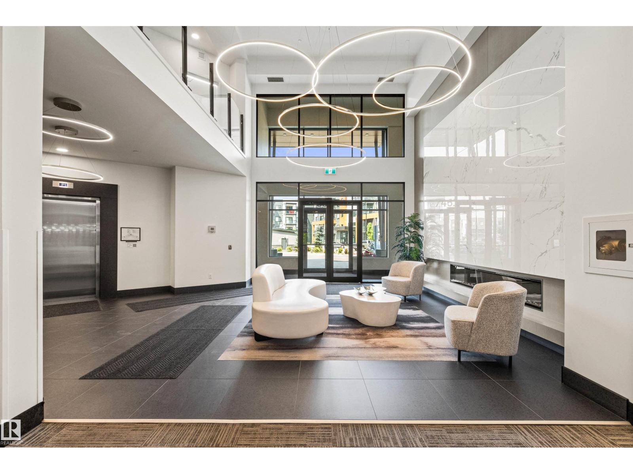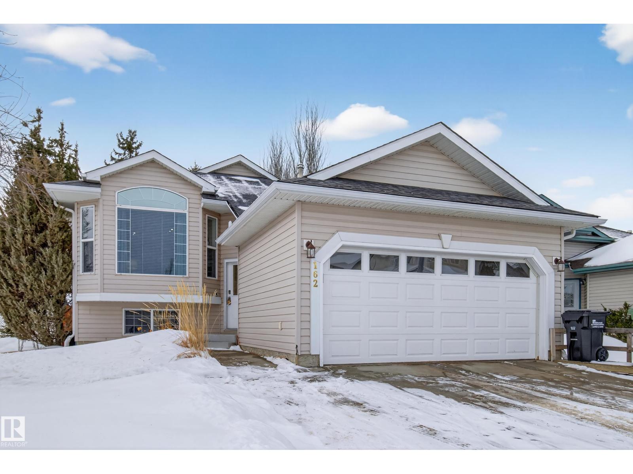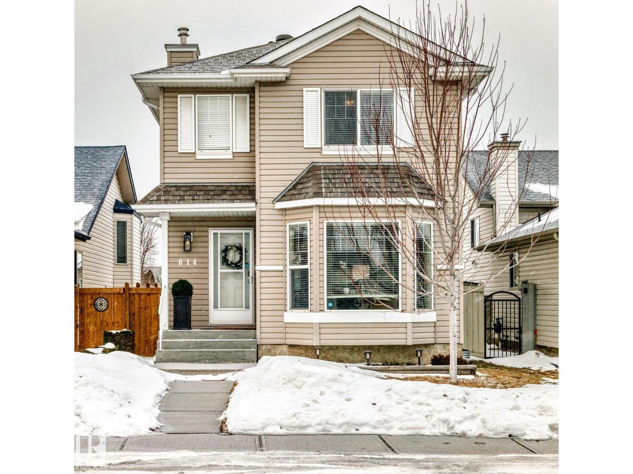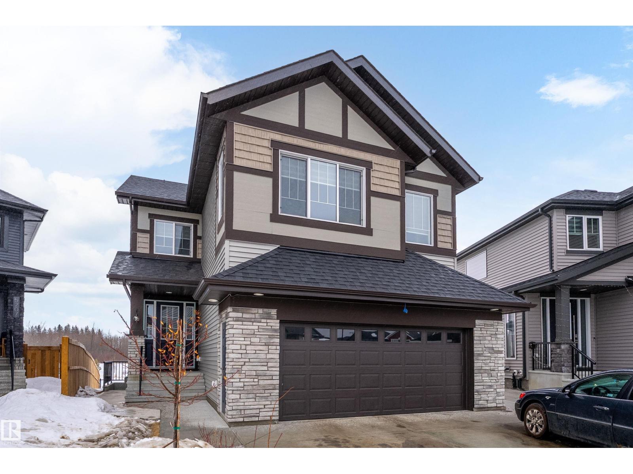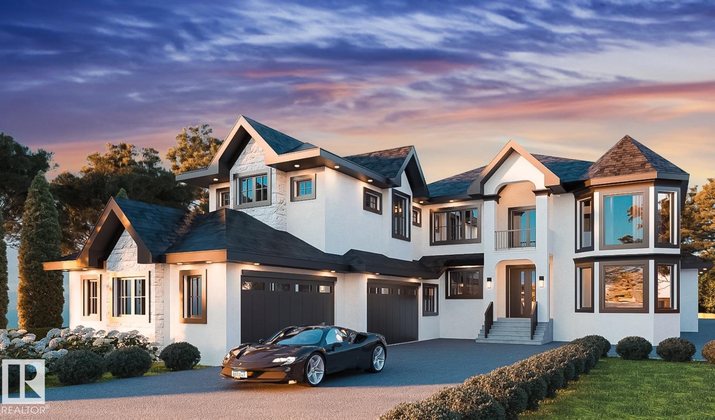
41 Galloway Wd
Fort Saskatchewan, Alberta
A gorgeous, meticulously maintained half duplex offering the perfect blend of comfort, style, and location — with NO condo fees!? YES, PLEASE! Featuring 3 bedrooms, 3 bathrooms, a welcoming open-concept main floor with an abundance of natural light, and a functional and spacious layout ideal for everyday living and entertaining alike. Step outside the back to the largest and most private pie-shaped yard — a rare find! Beautifully maintained and complete with a shed, this outdoor space offers endless possibilities for relaxing, gardening, kids, pets, or summer gatherings. The single attached garage adds safety and comfort, while the unbeatable location truly sets this home apart! Situated directly across from the Dow Centennial Centre and within walking distance to excellent schools, shopping, and amenities, you’ll love the lifestyle this neighborhood offers. Enjoy nearby river valley access and the incredible trail system that makes Fort Saskatchewan so desirable. Move in and Enjoy! (id:63013)
Royal LePage Arteam Realty
1267 Chappelle Bv Sw
Edmonton, Alberta
Welcome to 1267 Chappelle Blvd in the heart of the vibrant Chappelle community in SW Edmonton. Offering just over 2,370 sq.ft. of living space across three levels, this home delivers exceptional value with extensive upgrades, including a fully developed basement, renovated laundry room, and insulated, heated double detached garage. The bright open-concept main floor features a stylish kitchen with SS appliances, ample cabinetry, dining area, and a half bath. Upstairs offers a spacious primary bedroom with walk-in closet and spa-like 5-piece ensuite, plus two additional bedrooms, a full bath, and upper-level laundry. The finished basement adds a flex room, full bathroom, recreation area, and storage. Enjoy central A/C (2022), a composite deck, expanded patio, fire pit, and a fully fenced landscaped yard. Conveniently located near schools, shopping, and Community League amenities including a splash park, rink, and year-round events. Move-in ready and ideal for those seeking lifestyle & community. (id:63013)
The Agency North Central Alberta
#122 5151 Windermere Bv Sw
Edmonton, Alberta
Large Executive 2-storey Townhouse style condo. It has it's own underground Attached Double Garage (heated). Park your vehicle and walk into your Executive Condo. Three Bedrooms (2 with ensuite bathrooms), 3 full Bathrooms, an office/den on upper level. Laundry room in suite in the upper area. A huge Kitchen will appeal to those who like to entertain. The L-shaped counter seats at least 8-10 people. Large pantry next to kitchen. A large Dining area. A double-sided electric fireplace will make those evenings very relaxing. Large south-facing walk-out patio (2 access doors to the patio/deck). Main level has views of the pond and walking area/park. Very quiet unit. These very large Executive Condos do not come on the market often. Take a look, and you will see for yourself. It is worth the time. (id:63013)
Maxwell Challenge Realty
1312 74 St Sw
Edmonton, Alberta
Rare 2.5-Storey in Summerside, Edmonton’s Lake Community, featuring a spacious loft on a third level that adds incredible versatility for many lifestyles. The main floor offers an open layout with 9 ft ceilings, hardwood flooring, a bright living room with gas fireplace, and a large kitchen with extended-height modern cabinets, a huge island, pantry and stainless steel appliances. The second level includes a generous primary suite with a large walk-in closet and 4-pce ensuite, a second large bedroom, and an open flex space ideal for an office, media area or easily converted to an additional bedroom. The unique third level presents a massive bonus room with sloped ceilings, patio doors to a private balcony, plus a third well-sized bedroom. Exterior charm includes a front verandah with a Victorian architectural feel. Enjoy the newer 2-tier maintenance-free deck, plus a 22x20 insulated, drywalled and heated garage. High-efficient furnace and central air conditioning complete this well-designed home. (id:63013)
Royal LePage Noralta Real Estate
50 59318 Rg Rd 454
Rural Bonnyville M.d., Alberta
Photos coming soon! Tranquil paradise awaits with this lakefront property on the Southside of Muriel Lake! Perfect for a year-round home, or summer getaway with ample privacy on a treed-in lot. This 1680 sqft mobile home features a remodelled kitchen, 2 bedrooms, 2 bathrooms and includes 2 additions with plenty of large windows and natural sunlight, and a direct view of the lake. Updates include AC, HE furnace, hot water on demand, metal roof, vinyl siding and a Backup Generator. Two 1250gal cisterns for reliable water supply and an oversized double detached garage perfect for storage or a workshop. If you need more outdoor living space, the lot next door is also for sale! Don't miss this perfect opportunity for a relaxing lakefront property only 20 minutes from Bonnyville! (id:63013)
RE/MAX Bonnyville Realty
52 59318 Rge Rd 454
Rural Bonnyville M.d., Alberta
Lakeside Lot with 35Ft RV included, Features a kingsize bed, 4 slides, gas fire place and full bath. Beach Front on Muriel lake, set up and ready to go! (id:63013)
RE/MAX Bonnyville Realty
73 Prospect Pl
Spruce Grove, Alberta
BACKING ONTO PRESCOTT SCHOOL YARD WITH NO REAR NEIGHBOURS! CORNER LOT & 2 MINS walk to LARGE POND, This beautifully upgraded home features 4 bedrooms, 2.5 bathrooms,a main floor DEN and a SIDE ENTRANCE offering exceptional space and functionality for modern family living. The main floor showcases an impressive OPEN TO ABOVE concept with a bright living area highlighted by a tiled fireplace and elegant glass railing, along with a convenient half bathroom.The extended kitchen is thoughtfully designed with quartz countertops, built-in appliances, under-cabinet lighting,and built in SPEAKERS creating a perfect space for both everyday living and entertainment.Upstairs, the spacious primary suite offers a walk-in closet and a luxurious 5-piece ensuite, complemented by three additional bedrooms, a bonus room, and a full bathroom and a laundry with SINK and lots of cabinets. 4 windows in the basement provides endless potential for future development.This home truly combines location,luxury,comfort and lifestyle! (id:63013)
Century 21 All Stars Realty Ltd
#413 7463 May Cm Nw
Edmonton, Alberta
Luxury living and comfort best describe this 2 beds/2 baths condo in EDGE AT LARCH PARK in Magrath Heights neighborhood. The unit has unobstructed views of MACTAGGART RAVINE from every window and the balcony. It offers open concept layout, high end finishings, 9' ceiling. Kitchen c/w SS appliances (including gas cooktop), quartz counters, huge island and plenty of up-to ceiling cabinets. Living room has electric fireplace and dining area will fit a large table. Spa like ensuite bath and large closet will satisfy the most discerning buyers. Underground, titled parking is heated and c/w a storage cage. The building offers unparalleled, world-class amenities that include: gym, yoga studio, games room, chef's kitchen, owners lounge, art studio, pet spa, dog park, fire pit, bike storage, guest suite and a roof top patio. It is steps to a scenic trails and nature. Make a move! (id:63013)
Homes & Gardens Real Estate Limited
162 Foxboro Pl
Sherwood Park, Alberta
BRIGHT & BEAUTIFUL BI-LEVEL! This immaculate home is located in family-friendly Foxboro, situated on a corner lot in a quiet cul-de-sac. Featuring a lovely floorplan with a total of 5 BEDROOMS and 3 bathrooms. Generous front living room with vaulted ceilings and large eat-in kitchen with open dining area. Primary bedroom has a walk-in closet and a beautiful 3 piece ensuite. Full bathroom on the main. The basement offers large windows, a spacious family room with gas fireplace, 2 bedrooms, 3 piece bathroom, laundry including a brand new washer & dryer, and storage space. Enjoy the sunny SOUTH BACKYARD with deck, gazebo and shed. NEWER SHINGLES, NEWER FURNACE, NEWER HWT plus there's central A/C too! HEATED double attached garage. Super location close to parks, schools, trails and shopping. See this beauty today! Visit REALTOR® website for more information. (id:63013)
RE/MAX Elite
614 88a St Sw
Edmonton, Alberta
Welcome home to this beautiful 2-storey home located in Ellerslie Crossing, offering over 2,000 sq ft of developed living space across all 3 levels, with 4 bedrooms and 2.5 bathrooms — a perfect blend of space, comfort, and functionality. The bright and inviting main floor features a spacious living room, separate dining area, and a large eat-in kitchen with an island and plenty of prep space. A convenient back entry and 2-piece powder room complete the main level. Upstairs you’ll find a generous primary bedroom with a walk-in closet and private 3-piece ensuite, plus two additional spacious bedrooms and a full 4-piece bath. The fully finished basement adds a cozy family room, 4th bedroom, laundry area, and ample storage. Enjoy the fully fenced, landscaped backyard with a large deck and double detached garage. Upgrades include a new roof (2025) and central A/C (2021). This truly is a beautiful home — move-in ready and full of value. (id:63013)
RE/MAX River City
5211 23a Av Sw
Edmonton, Alberta
Amazing LOCATION in a CUL DE SAC on a PIE LOT & backing the NATURAL TREES, LAKE, TRAILS & just steps from the SCHOOL! This LANDMARK 2 STOREY features an 'OPEN TO BELOW' great room with TRAY CEILINGS, FIREPLACE, iron & wood railings, LVP FLOORING, GRANITE COUNTERS, 9' CEILINGS on 3 levels & large windows to take in the SOUTH VIEWS! The contemporary ISLAND KITCHEN features a iSPRING WATER SYSTEM, stainless appliances & overlooks the spacious dining area & PATIO DOORS will provide access to the yard & future deck. Just off the kitchen is a large WALK THRU PANTRY complete with roughed in gas & direct vent for range hood ready for appliances & cabinets! A two pc. bath & access to the 20'x21 garage with 8' OH door. Up the stairs to a BONUS ROOM overlooking the yard & VIEW, 2 bedrooms with a 4 pc. bath, laundry plus a SPACIOUS PRIMARY with walk in closet & lovely ensuite including OVER SIZED SHOWER & TUB! Side entrance to the open basement! Custom blinds, RI security, HI VELOCITY HEAT, TANKLESS HWT. IT'S LOVELY! (id:63013)
RE/MAX Elite
76 26409 Twp Rd 532a
Rural Parkland County, Alberta
The Very Very Best Value in Estate Home Living next to Edmonton - Incredible Build over 5700 sq ft of prime luxury living area including a fully dev basement with separate entrance. This Must View Masterpiece New Home Features Towering Vaulted Ceilings, second spice kitchen & sunroom on the main floor, full city water & sewer service, fully paved road to Your door, only 7 minutes drive from West Edmonton, Anthony Henday. 6 bedrooms, 5 washrooms, plus also den or bedroom main flr, formal living - dining areas enhance a very Spacious Open Kitchen Concept to Family Room. Upstairs 4 bedrooms have 2 ensuites plus an additional 4 piece washroom, 2nd flr laundry area. Huge Quad + Attached Garage with landing leading into mud room provides great convenience in daily living ... Very large rear deck, photos are of previously sold showhome, rendering, construction photos, home in final stages of constrcution - A Truly Great Value Estate Home by ASR Projects Inc in Spring Meadow Estates. Pride of ownership # 76 (id:63013)
Coldwell Banker Mountain Central

