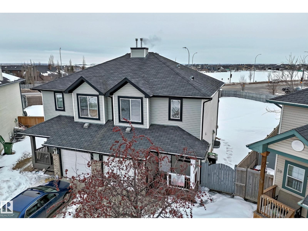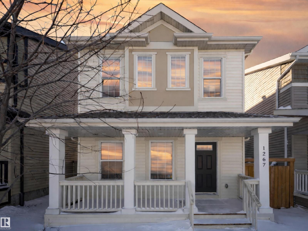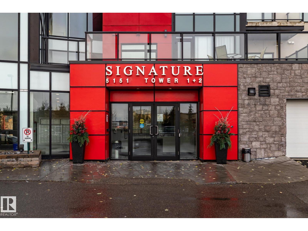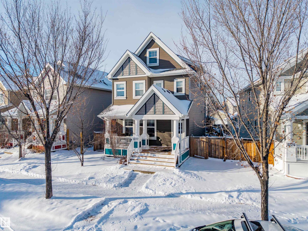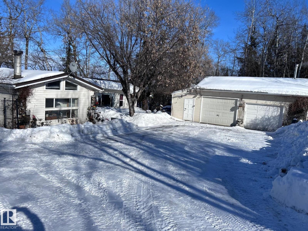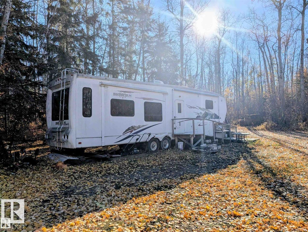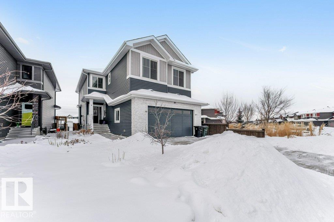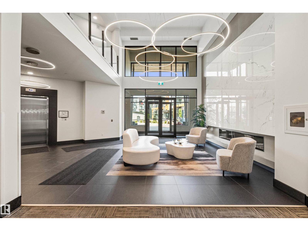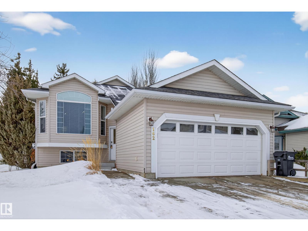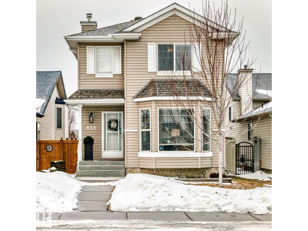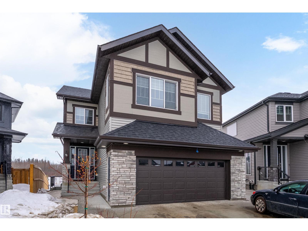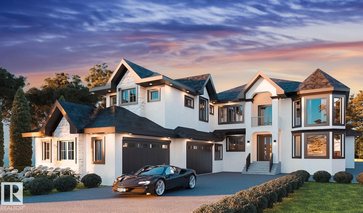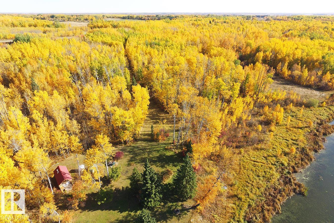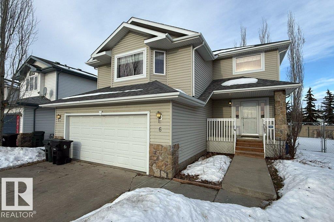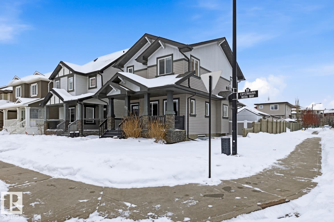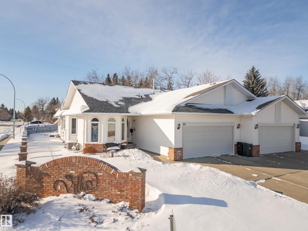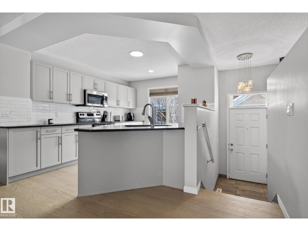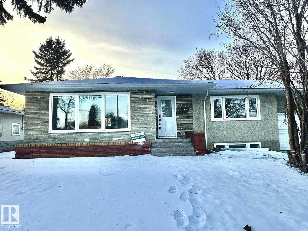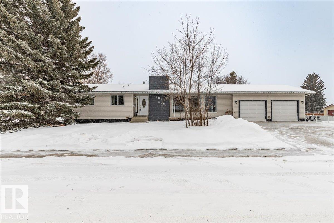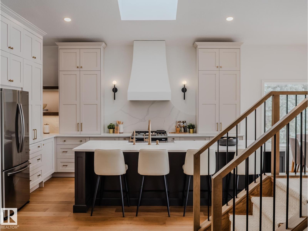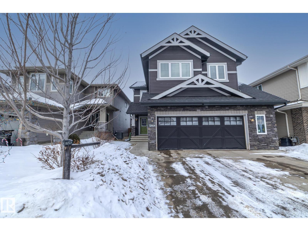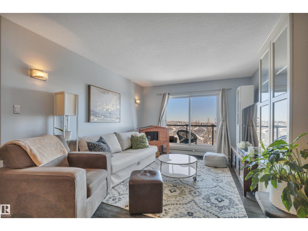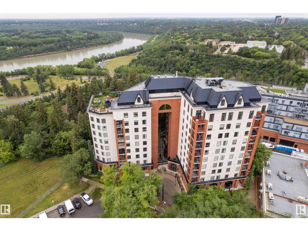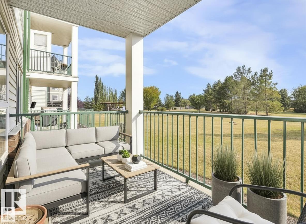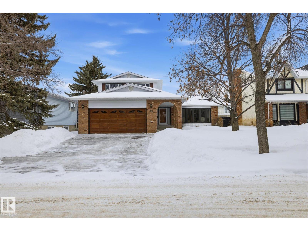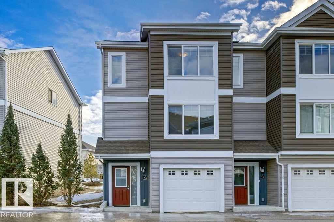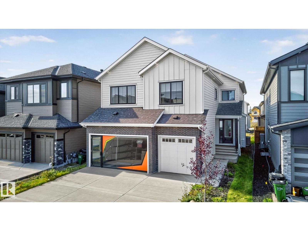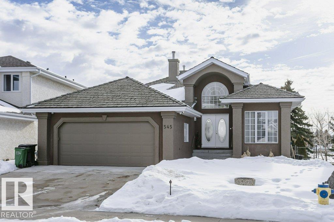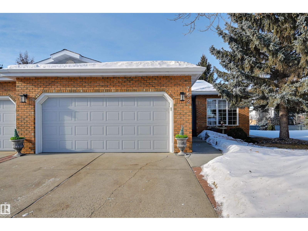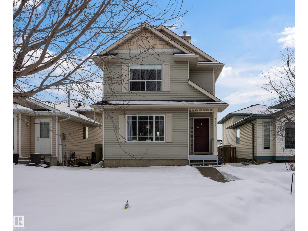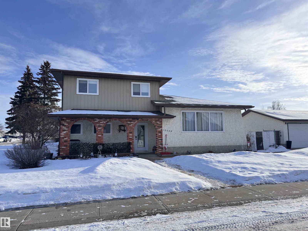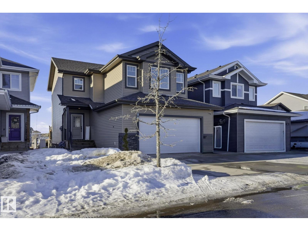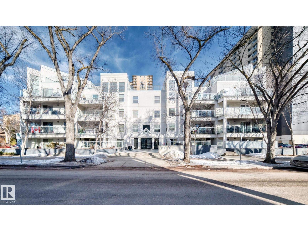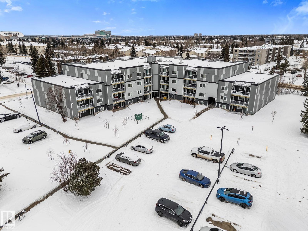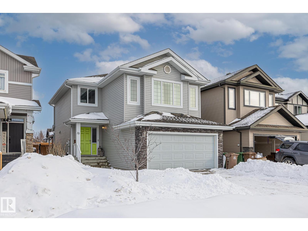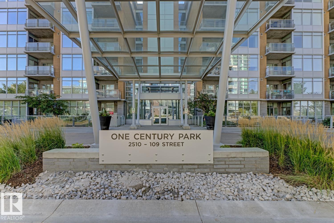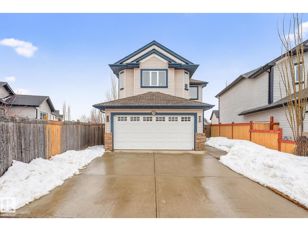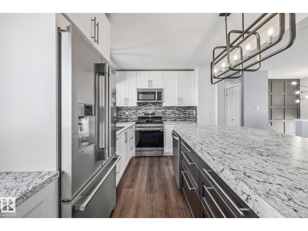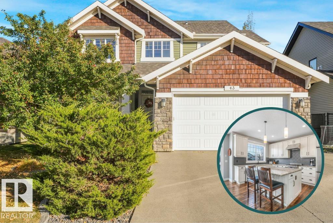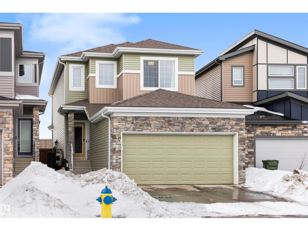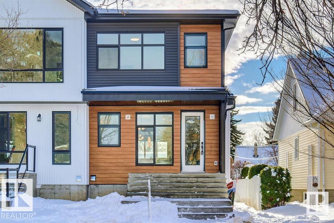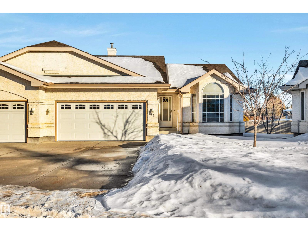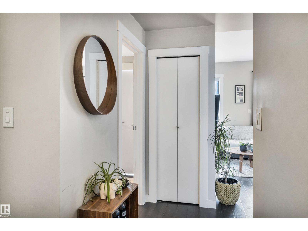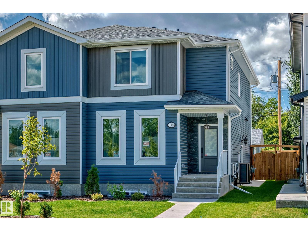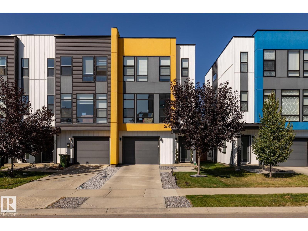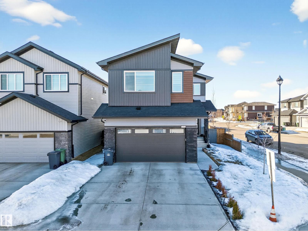
41 Galloway Wd
Fort Saskatchewan, Alberta
A gorgeous, meticulously maintained half duplex offering the perfect blend of comfort, style, and location — with NO condo fees!? YES, PLEASE! Featuring 3 bedrooms, 3 bathrooms, a welcoming open-concept main floor with an abundance of natural light, and a functional and spacious layout ideal for everyday living and entertaining alike. Step outside the back to the largest and most private pie-shaped yard — a rare find! Beautifully maintained and complete with a shed, this outdoor space offers endless possibilities for relaxing, gardening, kids, pets, or summer gatherings. The single attached garage adds safety and comfort, while the unbeatable location truly sets this home apart! Situated directly across from the Dow Centennial Centre and within walking distance to excellent schools, shopping, and amenities, you’ll love the lifestyle this neighborhood offers. Enjoy nearby river valley access and the incredible trail system that makes Fort Saskatchewan so desirable. Move in and Enjoy! (id:63013)
Royal LePage Arteam Realty
1267 Chappelle Bv Sw
Edmonton, Alberta
Welcome to 1267 Chappelle Blvd in the heart of the vibrant Chappelle community in SW Edmonton. Offering just over 2,370 sq.ft. of living space across three levels, this home delivers exceptional value with extensive upgrades, including a fully developed basement, renovated laundry room, and insulated, heated double detached garage. The bright open-concept main floor features a stylish kitchen with SS appliances, ample cabinetry, dining area, and a half bath. Upstairs offers a spacious primary bedroom with walk-in closet and spa-like 5-piece ensuite, plus two additional bedrooms, a full bath, and upper-level laundry. The finished basement adds a flex room, full bathroom, recreation area, and storage. Enjoy central A/C (2022), a composite deck, expanded patio, fire pit, and a fully fenced landscaped yard. Conveniently located near schools, shopping, and Community League amenities including a splash park, rink, and year-round events. Move-in ready and ideal for those seeking lifestyle & community. (id:63013)
The Agency North Central Alberta
#122 5151 Windermere Bv Sw
Edmonton, Alberta
Large Executive 2-storey Townhouse style condo. It has it's own underground Attached Double Garage (heated). Park your vehicle and walk into your Executive Condo. Three Bedrooms (2 with ensuite bathrooms), 3 full Bathrooms, an office/den on upper level. Laundry room in suite in the upper area. A huge Kitchen will appeal to those who like to entertain. The L-shaped counter seats at least 8-10 people. Large pantry next to kitchen. A large Dining area. A double-sided electric fireplace will make those evenings very relaxing. Large south-facing walk-out patio (2 access doors to the patio/deck). Main level has views of the pond and walking area/park. Very quiet unit. These very large Executive Condos do not come on the market often. Take a look, and you will see for yourself. It is worth the time. (id:63013)
Maxwell Challenge Realty
1312 74 St Sw
Edmonton, Alberta
Rare 2.5-Storey in Summerside, Edmonton’s Lake Community, featuring a spacious loft on a third level that adds incredible versatility for many lifestyles. The main floor offers an open layout with 9 ft ceilings, hardwood flooring, a bright living room with gas fireplace, and a large kitchen with extended-height modern cabinets, a huge island, pantry and stainless steel appliances. The second level includes a generous primary suite with a large walk-in closet and 4-pce ensuite, a second large bedroom, and an open flex space ideal for an office, media area or easily converted to an additional bedroom. The unique third level presents a massive bonus room with sloped ceilings, patio doors to a private balcony, plus a third well-sized bedroom. Exterior charm includes a front verandah with a Victorian architectural feel. Enjoy the newer 2-tier maintenance-free deck, plus a 22x20 insulated, drywalled and heated garage. High-efficient furnace and central air conditioning complete this well-designed home. (id:63013)
Royal LePage Noralta Real Estate
50 59318 Rg Rd 454
Rural Bonnyville M.d., Alberta
Photos coming soon! Tranquil paradise awaits with this lakefront property on the Southside of Muriel Lake! Perfect for a year-round home, or summer getaway with ample privacy on a treed-in lot. This 1680 sqft mobile home features a remodelled kitchen, 2 bedrooms, 2 bathrooms and includes 2 additions with plenty of large windows and natural sunlight, and a direct view of the lake. Updates include AC, HE furnace, hot water on demand, metal roof, vinyl siding and a Backup Generator. Two 1250gal cisterns for reliable water supply and an oversized double detached garage perfect for storage or a workshop. If you need more outdoor living space, the lot next door is also for sale! Don't miss this perfect opportunity for a relaxing lakefront property only 20 minutes from Bonnyville! (id:63013)
RE/MAX Bonnyville Realty
52 59318 Rge Rd 454
Rural Bonnyville M.d., Alberta
Lakeside Lot with 35Ft RV included, Features a kingsize bed, 4 slides, gas fire place and full bath. Beach Front on Muriel lake, set up and ready to go! (id:63013)
RE/MAX Bonnyville Realty
73 Prospect Pl
Spruce Grove, Alberta
BACKING ONTO PRESCOTT SCHOOL YARD WITH NO REAR NEIGHBOURS! CORNER LOT & 2 MINS walk to LARGE POND, This beautifully upgraded home features 4 bedrooms, 2.5 bathrooms,a main floor DEN and a SIDE ENTRANCE offering exceptional space and functionality for modern family living. The main floor showcases an impressive OPEN TO ABOVE concept with a bright living area highlighted by a tiled fireplace and elegant glass railing, along with a convenient half bathroom.The extended kitchen is thoughtfully designed with quartz countertops, built-in appliances, under-cabinet lighting,and built in SPEAKERS creating a perfect space for both everyday living and entertainment.Upstairs, the spacious primary suite offers a walk-in closet and a luxurious 5-piece ensuite, complemented by three additional bedrooms, a bonus room, and a full bathroom and a laundry with SINK and lots of cabinets. 4 windows in the basement provides endless potential for future development.This home truly combines location,luxury,comfort and lifestyle! (id:63013)
Century 21 All Stars Realty Ltd
#413 7463 May Cm Nw
Edmonton, Alberta
Luxury living and comfort best describe this 2 beds/2 baths condo in EDGE AT LARCH PARK in Magrath Heights neighborhood. The unit has unobstructed views of MACTAGGART RAVINE from every window and the balcony. It offers open concept layout, high end finishings, 9' ceiling. Kitchen c/w SS appliances (including gas cooktop), quartz counters, huge island and plenty of up-to ceiling cabinets. Living room has electric fireplace and dining area will fit a large table. Spa like ensuite bath and large closet will satisfy the most discerning buyers. Underground, titled parking is heated and c/w a storage cage. The building offers unparalleled, world-class amenities that include: gym, yoga studio, games room, chef's kitchen, owners lounge, art studio, pet spa, dog park, fire pit, bike storage, guest suite and a roof top patio. It is steps to a scenic trails and nature. Make a move! (id:63013)
Homes & Gardens Real Estate Limited
162 Foxboro Pl
Sherwood Park, Alberta
BRIGHT & BEAUTIFUL BI-LEVEL! This immaculate home is located in family-friendly Foxboro, situated on a corner lot in a quiet cul-de-sac. Featuring a lovely floorplan with a total of 5 BEDROOMS and 3 bathrooms. Generous front living room with vaulted ceilings and large eat-in kitchen with open dining area. Primary bedroom has a walk-in closet and a beautiful 3 piece ensuite. Full bathroom on the main. The basement offers large windows, a spacious family room with gas fireplace, 2 bedrooms, 3 piece bathroom, laundry including a brand new washer & dryer, and storage space. Enjoy the sunny SOUTH BACKYARD with deck, gazebo and shed. NEWER SHINGLES, NEWER FURNACE, NEWER HWT plus there's central A/C too! HEATED double attached garage. Super location close to parks, schools, trails and shopping. See this beauty today! Visit REALTOR® website for more information. (id:63013)
RE/MAX Elite
614 88a St Sw
Edmonton, Alberta
Welcome home to this beautiful 2-storey home located in Ellerslie Crossing, offering over 2,000 sq ft of developed living space across all 3 levels, with 4 bedrooms and 2.5 bathrooms — a perfect blend of space, comfort, and functionality. The bright and inviting main floor features a spacious living room, separate dining area, and a large eat-in kitchen with an island and plenty of prep space. A convenient back entry and 2-piece powder room complete the main level. Upstairs you’ll find a generous primary bedroom with a walk-in closet and private 3-piece ensuite, plus two additional spacious bedrooms and a full 4-piece bath. The fully finished basement adds a cozy family room, 4th bedroom, laundry area, and ample storage. Enjoy the fully fenced, landscaped backyard with a large deck and double detached garage. Upgrades include a new roof (2025) and central A/C (2021). This truly is a beautiful home — move-in ready and full of value. (id:63013)
RE/MAX River City
5211 23a Av Sw
Edmonton, Alberta
Amazing LOCATION in a CUL DE SAC on a PIE LOT & backing the NATURAL TREES, LAKE, TRAILS & just steps from the SCHOOL! This LANDMARK 2 STOREY features an 'OPEN TO BELOW' great room with TRAY CEILINGS, FIREPLACE, iron & wood railings, LVP FLOORING, GRANITE COUNTERS, 9' CEILINGS on 3 levels & large windows to take in the SOUTH VIEWS! The contemporary ISLAND KITCHEN features a iSPRING WATER SYSTEM, stainless appliances & overlooks the spacious dining area & PATIO DOORS will provide access to the yard & future deck. Just off the kitchen is a large WALK THRU PANTRY complete with roughed in gas & direct vent for range hood ready for appliances & cabinets! A two pc. bath & access to the 20'x21 garage with 8' OH door. Up the stairs to a BONUS ROOM overlooking the yard & VIEW, 2 bedrooms with a 4 pc. bath, laundry plus a SPACIOUS PRIMARY with walk in closet & lovely ensuite including OVER SIZED SHOWER & TUB! Side entrance to the open basement! Custom blinds, RI security, HI VELOCITY HEAT, TANKLESS HWT. IT'S LOVELY! (id:63013)
RE/MAX Elite
76 26409 Twp Rd 532a
Rural Parkland County, Alberta
The Very Very Best Value in Estate Home Living next to Edmonton - Incredible Build over 5700 sq ft of prime luxury living area including a fully dev basement with separate entrance. This Must View Masterpiece New Home Features Towering Vaulted Ceilings, second spice kitchen & sunroom on the main floor, full city water & sewer service, fully paved road to Your door, only 7 minutes drive from West Edmonton, Anthony Henday. 6 bedrooms, 5 washrooms, plus also den or bedroom main flr, formal living - dining areas enhance a very Spacious Open Kitchen Concept to Family Room. Upstairs 4 bedrooms have 2 ensuites plus an additional 4 piece washroom, 2nd flr laundry area. Huge Quad + Attached Garage with landing leading into mud room provides great convenience in daily living ... Very large rear deck, photos are of previously sold showhome, rendering, construction photos, home in final stages of constrcution - A Truly Great Value Estate Home by ASR Projects Inc in Spring Meadow Estates. Pride of ownership # 76 (id:63013)
Coldwell Banker Mountain Central
271083 Twp Road 473
Rural Wetaskiwin County, Alberta
Discover an exceptional 25 acre waterfront retreat on the shores of Long Lake (Non Motorized Lake) with breathtaking views and endless potential. Whether you envision building your dream home, creating a private family campsite, or simply preserving the land as your own peaceful escape, this property offers the perfect setting. Enjoy ultimate privacy while being less than 10 minutes from Mulhurst Bay and only 25 minutes to Leduc. With multiple ideal building sites, a drilled well, phone line, storage sheds, a Sea Can container, and a charming cabin already in place, this rare opportunity combines convenience, seclusion, and natural beauty in one remarkable package. (id:63013)
Exp Realty
6 Lansing Cl
Spruce Grove, Alberta
Backing directly onto parkland and scenic walking trails, this well-built 2-storey home offers 2,056 sq. ft. of living space in a quiet cul-de-sac. Located on a large pie-shaped lot with no rear neighbours, the property delivers privacy, green space views, and exceptional outdoor enjoyment. The main floor features an open-concept kitchen with island and corner pantry, a bright dining nook with direct access to a spacious 312 sq. ft. deck overlooking the park, and a functional mudroom with main-floor laundry and a 2-piece bath conveniently located off the double attached garage. Upstairs includes three generous bedrooms, highlighted by a spacious primary retreat with walk-in closet and private ensuite. A vaulted bonus room with a built-in window bench creates the perfect family or flex space. The fully finished basement adds a fourth bedroom, a 3-piece bathroom, and a large recreation room. Ideally located with quick access to Highway 16A, commuting to Edmonton and surrounding communities is easy while (id:63013)
Digger Real Estate Inc.
937 Crystallina Nera Wy Nw
Edmonton, Alberta
Great opportunity in desirable Crystallina Nera West! This 2-storey detached home sits on a PRIME CORNER LOT directly across from the pond, offering open views and excellent curb appeal. Featuring 3 bedrooms and 2.5 bathrooms, the home offers a functional layout with bright main floor living space and a spacious primary bedroom with 4-piece ensuite and dual closets. The full unfinished basement provides future development potential. Enjoy a fully fenced yard with vinyl fencing, an oversized rear deck, and a double detached garage with back lane access. Conveniently located near schools, shopping, parks, and quick access to Anthony Henday. A solid home with strong location value and long-term potential. (id:63013)
Real Broker
60 Glencoe Pl
Sherwood Park, Alberta
Welcome to this extensively upgraded half duplex in a sought-after adult living community, where pride of ownership shines throughout. Move-in ready and meticulously maintained! This home offers tons of natural light with skylights, open-concept living with a main floor den, spacious dining area, and sunken living room featuring a charming brick-facing gas fireplace. The stunning kitchen boasts stunning ceiling-height wood cabinetry and premium appliances, including a Miele induction cooktop, oven and stove, plus a Panasonic inverter microwave. A sunroom just off the kitchen provides the perfect space to relax with no rear neighbours! The spacious primary bedroom offers a tastefully renovated (2024) 5pc ensuite and walk in closet. An updated 4pc bath and main floor laundry complete this level. The fully finished basement features new vinyl plank flooring (2025), a large bedroom, updated 3pc bath, and abundant storage or room for hobbies! Welcome home! (id:63013)
Royal LePage Prestige Realty
#60 1804 70 St Sw
Edmonton, Alberta
Welcome to living in the heart of Summerside. Just steps from the exclusive Beach Club, this beautifully renovated END UNIT townhome offers a rare blend of luxury, lifestyle, and location. No expense was spared in the transformation of this home. Enjoy brand-new engineered hardwood flooring, elegant tile finishes, and upgraded granite countertops throughout. The thoughtfully designed interior features high-end materials and a modern, timeless aesthetic that feels both refined and inviting. The home offers two spacious primary suites, each complete with its own private ensuite, perfect for professionals, roommates, or guests seeking comfort and privacy. A double attached garage provides secure parking and added convenience year-round. Whether you’re paddle boarding in the summer, skating in the winter, or relaxing by the beach year-round, this is your chance to live the Summerside lifestyle in a fully turnkey home, just moments from Edmonton’s only private lake community. (id:63013)
Exp Realty
#a 9232 75 St Nw
Edmonton, Alberta
Bright and spacious 3 bedroom, 2 bathroom main floor home located in the highly sought-after Holyrood neighbourhood. Known for its quiet, tree-lined streets, strong community feel, and excellent access to parks, schools, transit, and downtown, Holyrood remains one of Edmonton’s most desirable mature areas. Large windows throughout fill the home with natural light. The massive living room flows into a dedicated dining area, offering plenty of space for everyday living and entertaining. All bedrooms are generously sized with large closets, including a primary suite featuring a walk-in closet. The kitchen is functional and well laid out with ample cupboard space, a good-sized pantry, and in-suite laundry. Enjoy a large yard with room to relax or entertain. A great opportunity to rent a spacious home in a location that’s always in demand. (id:63013)
Royal LePage Noralta Real Estate
189 Elm Cr
Wetaskiwin, Alberta
Beautiful Family Home, located in the heart of Centennial Subdivision, just steps from schools and parks. You’ll love the spacious layout featuring a sunken living room with cozy brick fireplace and a bright open kitchen/dining with ample kitchen cabinetry, 4 appliances, built-in desk and garden doors leading to your sunny deck & fully fenced backyard. The convenience of main floor laundry, a 2-pc powder room, plus 3 bedrooms including the primary suite with updated 5-pc ensuite/ main bath make this home perfect for families. The fully finished basement is built for entertaining…complete with a large family room, wet bar, projector for movie nights, wood-burning fireplace, hot tub room, additional bedroom, office space, 3-pc bath and plenty of storage. Numerous updates include hardwood & vinyl flooring, furnace 2020, A/C 2020, shingles, vinyl fencing, upgraded windows and bathroom improvements. The attached 26x28 heated garage and extended side driveway offer ideal year-round RV storage. (id:63013)
Royal LePage Parkland Agencies
614 Hunters Cl Nw
Edmonton, Alberta
HADDOW, EXTENSIVELY RENOVATED by Habitat Studios - tucked into a quiet cul-de-sac, backing southwest onto a private green space. This rare walk-out offers mainfloor and loft primary suites. The home features vaulted ceilings, skylights, engineered hardwood, central vac, AC, and HIGH END finishes throughout. The custom kitchen includes quartz counters, a large walk-in pantry, coffee station with appliance garage, under-lit floating shelves, GAS STOVE, apron-front cast-iron sink with garburator, instant hot tap, and built-in spice pull-outs. The primary retreat adds a balcony overlooking the trees, custom closetry, and a luxurious spa ensuite with quartz counters, dual vanity with cosmetic pull-out, and a massive shower. The WALKOUT basement includes a 3-way fireplace, wet bar, PLUSH NEW CARPETING, and huge storage room. Additional highlights: winterized irrigation, OVERSIZED HEATED GARAGE, and a mud/laundry room with walk-in shoe closet and built-in bench. (id:63013)
Kic Realty
13020 207 St Nw
Edmonton, Alberta
Welcome to this exceptionally maintained 2-storey single family home in the sought-after community of Trumpeter. Offering 2,552 SQFT of thoughtfully designed living space, this home features 4 bedrooms ALL located upstairs, 3 bathrooms, & an oversized double atchd garage ideal for growing families. Luxury finishes shine throughout with a timeless blend of tile, hardwood, & plush carpet. The bright open-concept main floor is perfect for entertaining, showcasing dark cabinetry, beautiful countertops, & a spacious kitchen flowing seamlessly into the dining & living area. A stone-faced gas fireplace anchors the living room, complemented by a main floor office/den, 2-piece powder room, & spacious mudroom with garage access. Upstairs offers four generous bedrooms, a 4-piece main bath, a spacious primary retreat with 5-piece ensuite, plus a bonus room & upper-floor laundry. Enjoy central A/C, a large backyard, backing a walking path with no rear neighbours, & an unfinished basement ready for your personal touch! (id:63013)
Exp Realty
#413 1204 156 St Nw
Edmonton, Alberta
TOP FLOOR FACING THE TREES! MOVE IN READY! 2 PARKING STALLS! (1 UNDERGROUND, 1 SURFACE). Searching for a private top floor suite with numerous cosmetic updates? This 866 sq ft 2 bed, 2 bath, tastefully designed unit may be it! Feat: newer paint, vinyl plank flooring, lighting, covered deck, & more! Classic open concept layout unites the living / kitchen space; ample natural lighting ideal for entertaining during summer BBQs & hangouts. L shaped kitchen w/ island for meal prep & storage. 2 good sized bedrooms including the primary bed w/ double closet & 3 pce ensuite. Additional 4 pce bath & in suite laundry for added convenience. TITLED SURFACE PARKING & ASSIGNED UNDERGROUND PARKING for your 2 vehicles is a rare find. Condo fees of $529.57 include heat, water / sewer, gym access, & professional management. Quick access to the Henday & Whitemud makes Ospin Terrace a winner! Terrific value, a must see! (id:63013)
RE/MAX Elite
#604 10108 125 St Nw
Edmonton, Alberta
STUNNING RIVER VALLEY VIEW in this Professionally Renovated 2 bed - 2 bath property in Exclusive “Properties on High Street” Upon entry, you’re graced with 9-foot ceilings & an instant River Valley View that spans your entire living space! The gorgeous kitchen boasts extensive cabinets by Kitchen Craft, walk-in pantry, generous counter space & breakfast bar. No expense was spared in the renovations including both luxurious spa like bathrooms, Ceilings completely redone throughout, LED & pot lighting installed, glass tile backsplash, new countertops, under cupboard lighting, tiled fireplace feature wall, complete furnace & AC HVAC system replacement. Just steps to all the shops & restaurants 124th & High Street have to offer with Rogers Place Arena, Winspear Concert Hall & Citadel Theatre at your fingertips. Additionally, there is a gas BBQ outlet on your patio, plenty of visitor parking & amenities including an exercise room & spacious outdoor main floor patio area overlooking the River Valley (id:63013)
Century 21 All Stars Realty Ltd
#116 13625 34 St Nw
Edmonton, Alberta
Welcome to Chelsea Greene! This bright, airy condo in a desirable adults-only building is close to amenities and shines with comfort. Inside you’ll find a spacious entry, large storage room with IN-SUITE LAUNDRY (updated approx 2020) and an open-concept kitchen, dining, and living area. A PRIVATE BALCONY with gas BBQ hookup overlooks peaceful greenspace; perfect for relaxing and watching snowshoe hares play. With 2 BEDROOMS & 2 BATHROOMS on opposite sides of the unit; the layout is ideal for guests or shared living. The primary suite fits a king size bed, offers a walk-in closet and a full ensuite bath. Enjoy UNDERGROUND TITLED PARKING with an attached STORAGE LOCKER plus building perks: security entry, elevator, visitor parking and a social room with gym equipment & mini library - all within walking distance to coffee shops, parks and shopping. Condo fees incl heat and water. A perfect blend of LOW-MAINTENANCE LIVING and fantastic location, this one is ready to welcome you home! (id:63013)
RE/MAX River City
65 Lorne Cr
St. Albert, Alberta
ORIGINAL OWNER! One of the most immaculately maintained homes you will ever see. BRAND NEW FURNACE along with roof and windows that have been upgraded. This beautiful 4-bedroom, 2.5-bathroom home is in the heart of St. Albert, located in a great family-friendly neighbourhood close to schools, shopping, and amenities. The bright main floor offers a spacious living room filled with natural light, featuring a cozy fireplace and access to the backyard through patio doors. The kitchen flows into the dining area, creating a functional space for everyday living and entertaining. A convenient 2-piece bathroom, MAIN FLOOR LAUNDRY, and large bedroom complete this level. Upstairs you’ll find three generous bedrooms, including a primary suite with its own ensuite bathroom, plus an additional full bathroom in the hallway. Brand new furnace adds peace of mind. Enjoy the large SOUTH FACING backyard and double attached garage. A fantastic family home! (id:63013)
Real Broker
#54 1391 Starling Dr Nw
Edmonton, Alberta
THE PRICE IS RIGHT! This 1660 SQ FT END UNIT WITH DOUBLE ATTACHED Tandem GARAGE, 3 BEDROOMS, 2.5 BATHS is the SUPERIOR CHOICE for BUILDING EQUITY, Only 2 minutes to Anthony Henday with GRANITE COUNTERTOPS & AIR-CONDITIONING SYSTEM. Your monthly expenses are PREDICTABLE, This allows you to allocate more capital toward your business or your next investment. In an older detached home, your week-ends are spent on labour--shoveling snow, mowing the lawn, and fixing. That labour is outsourced with LOW Maintenance Fees. You reclaim 10-15 hours a month to spend at Big Lake or with your family and business. 2016 NEWER BUILD APPRECIATION. Starling's MODERN CONSTRUCTION (2014+) ensures better thermal retention. As energy costs rise, HIGH-EFFECIENCY HOMES like this one will APPRECIATE faster than LEAKY older homes. DON'T BUY A JOB, BUY A LIFESTYLE of a MODERN NATURALIST AESTHETIC without sacrificing your CONNECTIVITY TO THE AMENITIES, University of Alberta, NAIT. AS A CORNER UNIT, Your Granite surfaces catch the SUN. (id:63013)
Maxwell Polaris
17124 2 St Nw
Edmonton, Alberta
The wait is over — our upgraded show home by Lyonsdale Homes in the sought-after Marquis community is now available! From the moment you step inside, this home impresses with elegant design, premium finishes, and exceptional craftsmanship. Soaring main-floor ceilings create an open, airy feel, showcasing just under 2,700 sq. ft. of thoughtfully designed living space. Quartz detailing around the fireplace adds a striking focal point, while the chef-inspired kitchen features Quartz countertops, a built-in oven, electric cooktop, and a spice kitchen with gas range. With 4 spacious bedrooms and 4 full bathrooms, including two master bedrooms—one with a stunning tiled feature wall—this home blends luxury and comfort. Air conditioning and all furniture are included, making it truly move-in ready. The oversized triple garage and side basement access provide flexibility, while durable Hardie Board siding and a fully landscaped yard add lasting appeal. (id:63013)
Homes & Gardens Real Estate Limited
9308 64 Av Nw
Edmonton, Alberta
Exceptional development opportunity on a beautiful tree-lined street in sought-after Hazeldean. This nearly shovel-ready 46’ x 139’ lot allows you to bypass many of the typical delays, with asbestos remediation, demolition permit, and development permit already in place. Engineering and design are complete and approved for a 7-unit project (triplex with secondary suites plus a garage suite), significantly shortening your timeline from demolition to construction. Located just one block from Mill Creek Ravine, with quick access to Argyll Road, Sherwood Park Freeway, schools, amenities, the University of Alberta, and the vibrant Whyte Avenue district, this is a rare chance to build in one of Edmonton’s most desirable south-central communities. (id:63013)
Exp Realty
545 Twin Brooks Bay Ba Nw
Edmonton, Alberta
Experience luxury in this custom-built Landmark Homes walkout bungalow on prestigious Twin Brooks Bay. This fully renovated 1,586 sq ft walk-out bungalow with a total of 3100 sf. It features 2+2 bedrooms, a den/bedroom, a new upgraded kitchen & 3 full bathrooms. The inviting foyer has stunning ceilings, leading to an 11 ft great room with expansive windows that frame the oversized deck & dining area with breathtaking lake views. A lovely owner’s suite with spa ensuite also enjoys the serene views of the lake. The spacious kitchen has ample cabinets with a large island & s/s appliances. The professionally redeveloped walk-out basement is accessible via a striking spiral staircase, 9 ft ceilings, a large rec room, 2 more bedrooms, a den, & a 3-piece bathroom. All flooring replaced with tiles & engineered hardwood. Exterior stucco repainted with acrylic paint to a modern trendy colour. Landscaping is gorgeous with excellent curb appeal and irrigation system. This meticulous gem is in a prime location. (id:63013)
Century 21 Masters
752 Wilkin Cl Nw
Edmonton, Alberta
Welcome to easy living in sought-after Oleskiw, perfectly suited for downsizers and empty nesters. This well-designed Brass III bungalow duplex offers 3 bedrooms, 3 bathrooms Vaulted ceilings, a skylight, and a cozy fireplace create an inviting atmosphere in the formal living and dining areas. A quiet front sitting room is ideal for reading, hobbies, or a home office. The spacious kitchen features warm oak cabinetry, ample counter space, and a sunny breakfast nook opening into a bright glass sunroom—perfect for moring coffee and extending the outdoor season. The main floor includes a generous primary bedroom with a 5-piece ensuite, a second bedroom, full bath, and main-floor laundry. The lower level offers a large recreation area, an oversized bonus room with walk-in closet, a third bedroom, and 3-piece bath—ideal for guests.Enjoy a maintenance-free lifestyle with low HOA fees covering yard care and snow removal, steps from the golf course, River Valley trails, and minutes to many great amenities. (id:63013)
Maxwell Challenge Realty
2103 36 Av Nw Nw
Edmonton, Alberta
Great location. Great home. Great Price. It’s that simple! This well maintained 3 bedroom, 2.5 bathroom home offers 1700 sqft of livable space w/ fully finished basement + SOUTH facing backyard! Main floor is warm & welcoming w/ spacious living room filled w/ natural light from large windows. The layout flows effortlessly into the bright kitchen at the back of the home, complete w/ SS appliances, plenty of counter space & sink that overlooks the backyard & convenient 2 piece bath. Upstairs 3 bedrooms are generously sized, including dreamy primary retreat featuring luxurious HUGE walk in closet. 4 piece bathroom serves the upper floor perfectly. Basement adds even more functional living space, offering a large rec room, 4 pc bath + large storage area. Step outside to your massive south facing backyard, where a huge deck just off the kitchen creates the perfect space for summer BBQs & entertaining family and friends. Rear parking for 3 cars, or build your dream garage - man cave here you come! This is home. (id:63013)
RE/MAX River City
10503 110 St
Westlock, Alberta
Attractive split-level home featuring a stunning modern kitchen with gas cooktop, convenient pot filler, wall oven with matching microwave, and full stainless steel appliance package. Designed for entertaining, the kitchen offers a massive island with breakfast bar, soft-close cabinetry, subway tile backsplash, and a spacious dining area. The upper level hosts three bedrooms and a recently renovated 3-piece bathroom. The lower level includes a fourth bedroom, 3-piece bathroom, and durable commercial-grade carpeting, with newer laminate flooring throughout the rest of the home. Low maintenance exterior features mostly stucco with aluminum, vertical siding and brick accents. Situated on a corner lot with chain-link fencing and privacy slats. Numerous upgrades include newer shingles on both house and garage, a high-efficiency furnace with central air conditioning, and a newer hot water tank. (id:63013)
Exp Realty
20 Richmond Li
Fort Saskatchewan, Alberta
Very seldom do homes like this resale in this area that back onto the GREEN SPACE & POND w/ WALKING TRAILS. Welcome to this beautiful 2 sty home perfect for your family. Over 2000 ft.² boasts plenty of room for everyone. On the Top Floor, there's a BONUS ROOM w/ a vaulted ceiling, a Full Sized Laundry Room, 3 bedrooms & a full bath. The Primary Bedroom is inviting & comes w/ a 5 piece en suite; + it has a wonderful West Facing View. On the main floor; there's an open concept kitchen + Walk Through Pantry, a very spacious living room & dining area. Also a lovely half bath on the main floor. The Heated OVERSIZED Double Car Garage (22'x25') & a 23' W x 28L driveway can accommodate 3 cars / RV PARKING; + the Garage Door is BRAND NEW! PLUS AC!!! The Massive Back Deck faces West, perfect for evening sun & + a large backyard w/ a gate to the walking trail. This is a must see property. The basement is undeveloped & the LOT is big at 4,932 Sq Ft. (id:63013)
RE/MAX Excellence
#108 12028 103 Av Nw
Edmonton, Alberta
Well-maintained GROUND-FLOOR condo offering 2 BEDROOMS and 2 BATHROOMS, thoughtfully designed for comfort and convenience. Enjoy the added luxury of IN-FLOOR HEATING, CUSTOM BLINDS, and CUSTOM CABINETS, plus a CUSTOM CLOSET in the primary bedroom. This home has been exceptionally cared for and shows pride of ownership throughout. Located just steps from the BREWERY DISTRICT and JASPER AVE, you’ll love the walkable lifestyle with shops, dining, and amenities nearby. Includes UNDERGROUND PARKING in a HEATED PARKADE with a winter-friendly HEATED RAMP, plus a PRIVATE STORAGE LOCKER for extra space. NEWER APPLIANCES - washer, dryer, stove, and microwave - purchased in December 2021. (id:63013)
People 1st Realty
#302 9504 182 St Nw
Edmonton, Alberta
Wow, New building in mature area is the rarest of the rare! this Beautifully rebuilt condo in 2024 offers bright 3rd-floor 2-bed, 2-bath condo in La Perle with Modern Design $ Exceptional value! Features include all-new vinyl plank flooring, a stylish south facing sunken living room with a sleek wall-mounted glass fireplace. The spacious primary bedroom offers a walk-in closet & private ensuite, while the second bedroom & full bath provide flexibility for family, guests, or a home office. Enjoy the convenience of huge in-suite laundry room, 1 parking stall, a storage room located on your balcony and a 2nd separate storage unit located across the hall. This well-managed, pet friendly condo also features a fitness centre & locked bike storage. Ideally located minutes from West Edmonton Mall, parks, schools, transit, Anthony Henday Drive, Perfect for first-time buyers, downsizing, or investors seeking a brand new move-in-ready home in a prime mature neighbourhood location! (id:63013)
Your Home Sold Guaranteed Realty Yeg
33 Newgate Wy
St. Albert, Alberta
Welcome to this stunning 1,777 sq. ft. two-storey home in the desirable community of North Ridge, St. Albert. The open-concept main floor features elegant hardwood floors, granite countertops, a cozy gas fireplace, and a chef’s kitchen with stainless steel appliances and pantry. Enjoy seamless indoor-outdoor living with dining room access to a spacious backyard oasis, complete with a patio, gazebo, and storage shed. Upstairs, a sun-drenched bonus room offers the perfect family retreat alongside three bedrooms, including a primary suite with a spa-like ensuite. The recently finished basement adds significant value with a large family room, a fourth bedroom, and a full 4-pc bathroom. Perfectly situated near Big Lake, local schools, and the iconic Enjoy Centre, this home combines modern comfort with an unbeatable location. (id:63013)
Rimrock Real Estate
#405 2510 109 St Nw Nw
Edmonton, Alberta
This Bright Top floor condo has a gourmet kitchen with granite countertops, stainless steel appliances with a gas stove and a large island which is perfect for entertaining! The spacious bedroom has a walkthrough closet with direct access to your spa bathroom with both shower and soaker tub. This well maintained unit has an electrical fireplace and a balcony with a gas line for your BBQ. There is an underground parkade alongside your titled parking spot and personal storage. Steps away from Century Park LRT, the YMCA, and major highways. Condo Fees include all utilities. (id:63013)
Initia Real Estate
152 Rue Marquet
Beaumont, Alberta
Welcome to this beautiful 2-storey home in Beaumont’s desirable Montalet community! An impressive open-to-below foyer welcomes you inside, where hardwood floors flow throughout the home, creating a warm and cohesive feel. The kitchen is both practical and elegant, complete with a granite sink, a sleek touch-activated faucet, and a centre island for entertaining. Upstairs offers 3 spacious bedrooms, including a primary retreat with a relaxing soaker tub in the ensuite. The oversized bonus room is perfect for family living, a playroom, or home office. The partly finished basement has framing and drywall complete, ready for your finishing touches. Enjoy a west-facing backyard with mature trees for added privacy, sunshine all day, and stunning sunsets. Completing the home are premium Hunter Douglas blinds throughout, a double attached garage for added storage, and a hot water tank replaced in 2025. Ideally located near École Dansereau Meadows School, parks, restaurants, grocery stores, and everyday amenities. (id:63013)
RE/MAX Elite
14911 96 St Nw
Edmonton, Alberta
Welcome to Evansdale. This renovated home offers modern updates throughout, starting with a bright white kitchen featuring stainless steel appliances, a large island, and views of the expansive backyard through oversized windows. Brand-new flooring and fresh paint throughout the main floor create a clean, cohesive look, complemented by updated lighting and a feature stairwell wall. The main level includes two spacious bedrooms and a full bathroom. The basement is bright and functional with newer windows, a large family room, two additional bedrooms, and a full bathroom. The home is also equipped with central air conditioning and features a double detached garage with two newer garage door openers and ample parking. Recent upgrades include Windows (2019), Hot water tank (2019), Kitchen (2020), Lighting (2020), Furnace (Dec 2020), Carpet (Dec 2020), A/C (2022), Upstairs flooring (2026) and Paint (2026). Nothing has been forgotten in this move in-ready home! (id:63013)
Real Broker
2722 104a St Nw
Edmonton, Alberta
Rare find in Ermineskin! Fully renovated bungalow with over 2,800 sqft of living space on a quiet street, really hard to find in this area! Bright open layout with new kitchen featuring quartz countertops, stainless steel appliances, and elegant new light fixtures. Main floor offers a spacious family room with brick fire place, 3 bedrooms, and stylishly updated bathrooms. The fully finished basement includes 2 more bedrooms, a large rec room with second fireplace, and plenty of storage. Enjoy the large two-level deck, double attached garage, and extra driveway parking. Beside being fully renovated, other recent major updates are: shingles (2023), radon remediation (2021), furnace (2019), updated windows and eavestroughs (2024). Move-in ready and beautifully finished throughout! (id:63013)
RE/MAX Professionals
43 Normandeau Cr
St. Albert, Alberta
Stunning in St. Albert, this beautifully upgraded two-storey backing onto walking paths is designed for the busy family who wants space, style & everyday luxury without compromise. Thoughtfully laid out for real life, the home features granite throughout, a chef-inspired kitchen w high-end appliances incl gas stove, walk-in pantry & expansive gathering areas perfect for busy mornings, family dinners & effortless entertaining. Hand scraped style hrdwd floors & lg windows fill the home w natural light, and a spacious main floor office for those WFH days. Upstairs, dbl doors lead to a serene primary retreat w vaulted ceilings, huge walk-in closet & 5 piece ensuite w upgraded stone, tiled shower, heated floors & jacuzzi tub. Two additional beds, bonus room & upstairs laundry support easy family living. The fully finished basement adds a lg family room, 4th bed, den/gym space, storage & full bath. Enjoy central AC, dbl attached heated garage, deck, landscaped yard & a quiet crescent close to parks & schools. (id:63013)
RE/MAX River City
203 Larch Cr
Leduc, Alberta
This beautifully designed home blends space, comfort, and smart functionality. Large windows fill the interior with natural light, creating a warm and welcoming feel from the moment you step inside.The kitchen is the heart of the home, featuring abundant cabinetry, generous counter space, a large island, and a convenient walkthrough pantry to keep everything organized and within reach. It’s perfect for everyday living and effortless entertaining.The main floor offers a flexible bedroom or den with a full bathroom, ideal for guests, extended family, or a private home office. Upstairs, a spacious bonus room provides the perfect spot for movie nights or a cozy retreat, along with well appointed bedrooms designed for comfort. A separate side entrance adds incredible future potential, offering an opportunity to develop a legal suite. Whether you’re looking for a mortgage helper or added long term value, this feature brings flexibility buyers love. (id:63013)
Kic Realty
13909 107a Av Nw
Edmonton, Alberta
Luxurious 4BR + 3.1BA Half Duplex with LEGAL BASEMENT SUITE Step into modern city living in this stunning 1538 sqft Half Duplex, with 4 spacious bedrooms and 3.1 luxe bathrooms. Perfectly nestled in the highly-desirable North Glenora neighborhood and central location, this home is a rare treasure in the Edmonton Real Estate market! As you walk in, you'll be greeted by a trendy open floor plan which perfectly fuses design and functionality. The modern finishes throughout provide an appeal of contemporary elegance, making the home an epitome of style and comfort. The home boasts a LEGAL 1-bedroom basement suite that is designed to perfection, offering a fantastic opportunity to generate income. Top it with a double car garage and you have got a lot more than just a place to live. Think turn-key, the property is fully landscaped completely fenced and meticulously maintained for a move-in-ready experience. best part - the duplex is already an income-generating asset! It's an investor's dream (id:63013)
RE/MAX River City
#36 303 Twin Brooks Dr Nw
Edmonton, Alberta
Welcome to carefree adult living in the sought-after community of Twin Brooks, Horizon Village. The main floor features two generous bedrooms & two full bathrooms, including a spacious primary suite complete with dual closets & a private en-suite. Enjoy your morning coffee or unwind in the evening in the enclosed three-season sunroom, an ideal spot to take in the peaceful surroundings while still being sheltered from the elements. The basement expands your living space with an additional bedroom, full bathroom, a large recreation room & abundant storage, perfect for hosting guests, hobbies. Horizon Village is known for it's vibrant social atmosphere, offering residents exclusive access to a private clubhouse which hosts a full calendar of social events throughout the year. Nestled in the quiet, picturesque community of Twin Brooks, you’ll be surrounded by scenic ravine walking trails, a community garden, outdoor rink, park, school, etc —all while enjoying easy access to everyday amenities. A true gem. (id:63013)
Maxwell Devonshire Realty
#2503 10410 102 Av Nw
Edmonton, Alberta
Welcome to the 25th floor of FOX Two. Experience refined urban living in the heart of Edmonton’s Ice District. This modern 1-bedroom PLUS DEN condo features huge south-facing windows with sweeping skyline views, A/C, 9' ceilings and a modern kitchen with quartz countertops, stainless steel appliances, and a breakfast bar for four. The well-designed bedroom includes a walk-through closet with access to the 4-piece bathroom. DEN just off the entry way makes for the perfect office space or work-out room, etc. Enjoy the large south-facing, covered balcony with gas hookup—perfect for a BBQ or patio heater. Includes IN-SUITE laundry, titled, heated underground parking and Bluebox package locker system. Steps from all the best downtown has to offer: YMCA, entertainment, festivals, farmers markets, dining, shopping, and schools, LRT. A quiet oasis in the heart of it all. (id:63013)
Maxwell Devonshire Realty
11018 149 St Nw
Edmonton, Alberta
Welcome to 11018 149 Street NW — a beautifully built 2023 half duplex in desirable High Park featuring a fully legal basement suite and immediate income potential. Both the main floor and basement are currently rented, generating strong, stable cash flow from day one. This is an ideal opportunity for investors seeking a turnkey property or for buyers planning future owner-occupancy with income support. The main floor offers a modern open-concept layout with engineered wood flooring, quartz countertops, stainless steel appliances, and a spacious island perfect for entertaining. Upstairs features 3 bedrooms, including a primary suite with an ensuite, plus an upper laundry for added convenience. The fully finished legal basement suite includes its own kitchen, bedroom, full bath, living area, and separate entrance. Double detached garage, central A/C, 9 ft ceilings, and quality finishes throughout. Close to schools, parks, shopping, and transit. A smart investment in a growing area. (id:63013)
RE/MAX Real Estate
1710 Keene Crescent. Sw Sw
Edmonton, Alberta
Welcome to this beautiful townhome built by Averton homes at Keswick. These amazing townhome have no Condo Fees offering 1474 Sqft of upgraded living space, 3 bedrooms, 3 bathrooms, deck and oversized single garage with a nice yard. The main floor is spacious, with floor to the ceiling windows allowing and abundance of natural light into the home. The kitchen has plenty modern cabinets and stainless steel appliances. Upstairs you will find 3 bedrooms, 2 bathrooms and convenient laundry. The master bedroom has a large closet and a 4pce ensuite with dual sinks and glass shower. Air conditioner The property comes with air conditioning unit. The garage is very large 31.5 feet deep! the location of this home is great close to parks, ponds and very close to stores, restaurants and everything that the area has to offer. Must see! (id:63013)
The Good Real Estate Company
200 Kettyl Co
Leduc, Alberta
CORNER LOT! WALKING DISTANCE TO SCHOOL! CUL DE SAC! Welcome to this beautifully designed corner-lot home in Leduc, within walking distance to schools and parks. The main floor offers a versatile den, an open-concept layout, and a stunning open to below living area that fills the space with natural light - perfect for everyday living and entertaining. A fully upgraded extended kitchen with waterfall countertops. A convenient side entrance adds flexibility and future potential. Upstairs features a spacious primary bedroom with a 5-piece ensuite, two additional bedrooms with walk-in closets, and a generous bonus room ideal for family time. Thoughtfully designed and well located, this home offers comfort, style, and great value. (id:63013)
Royal LePage Noralta Real Estate

