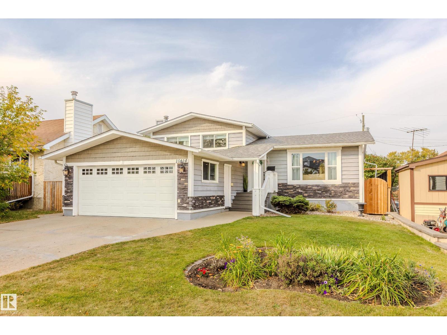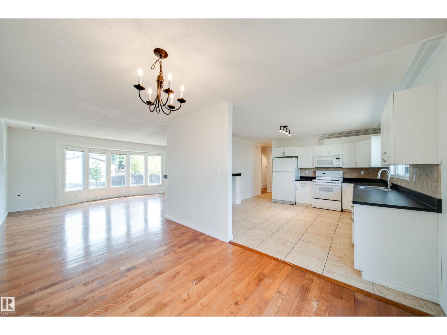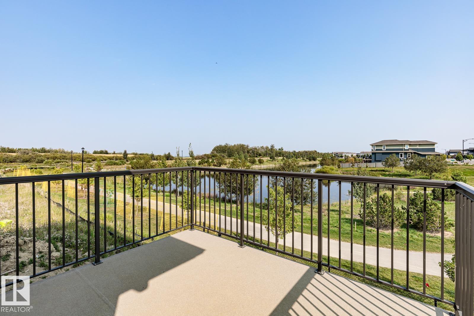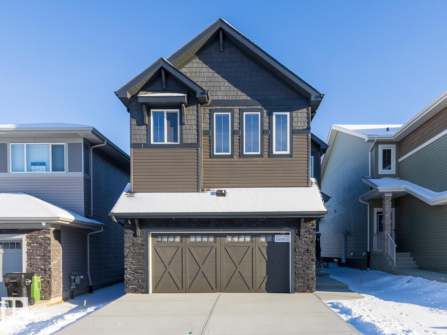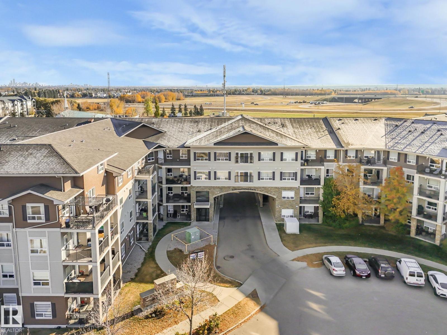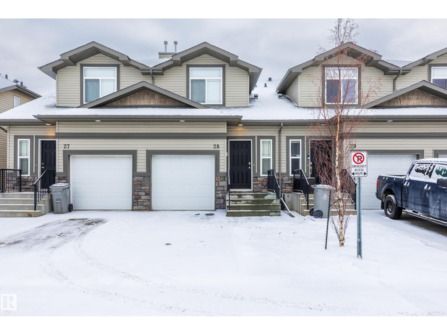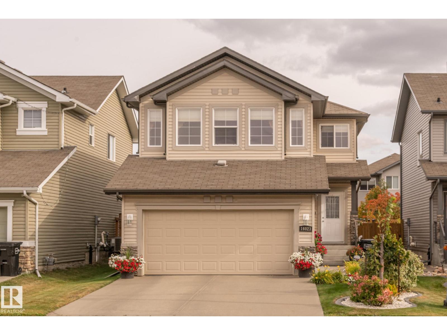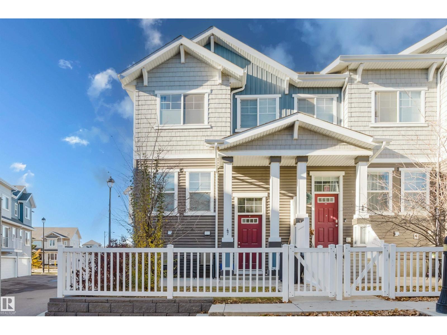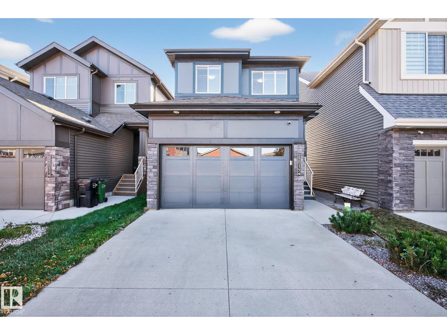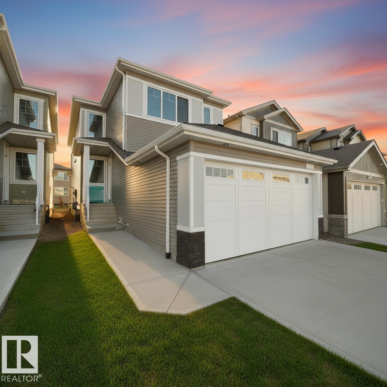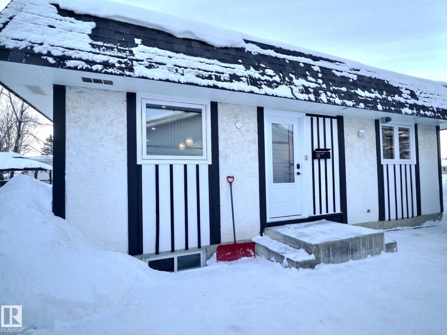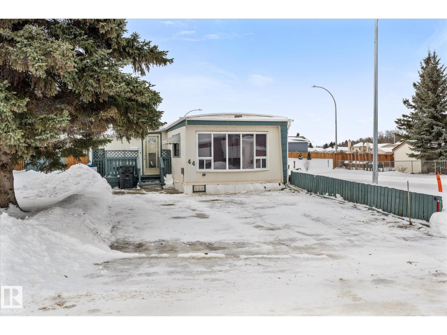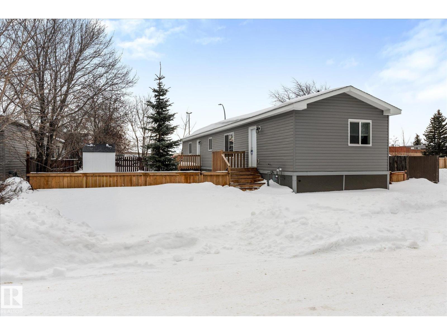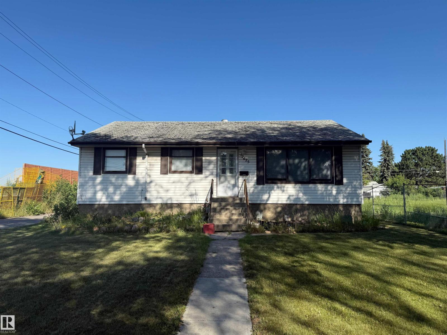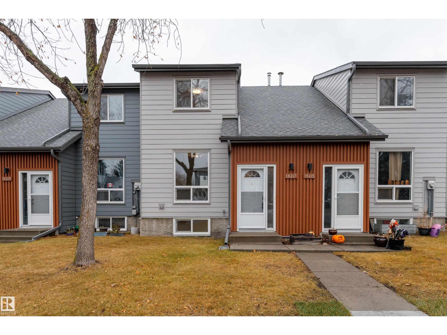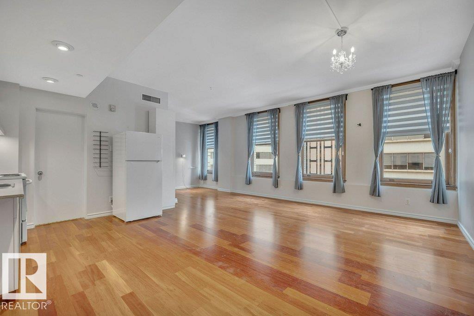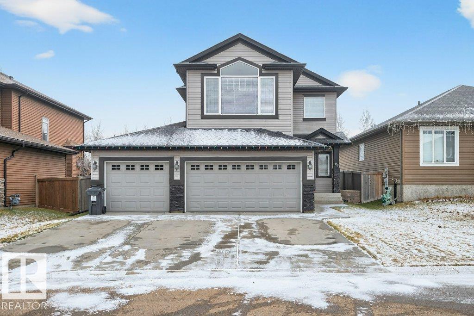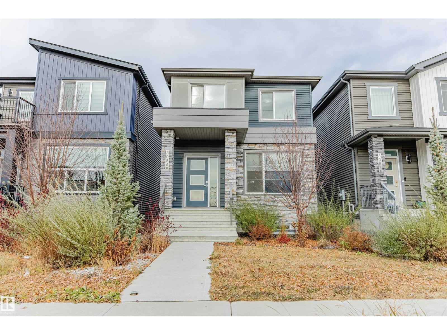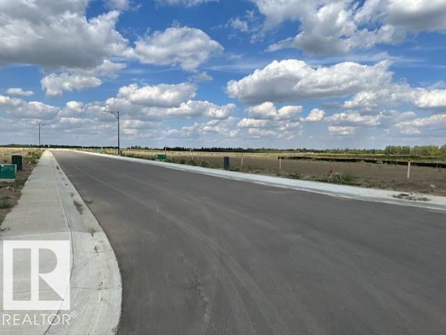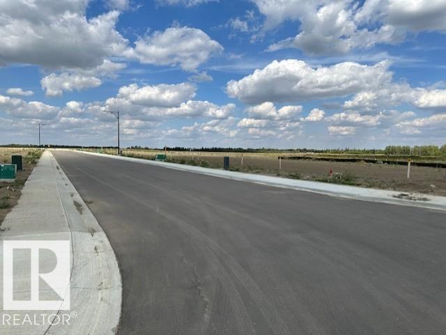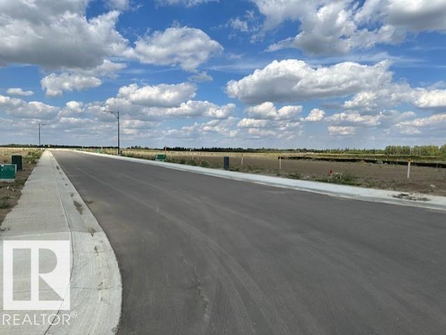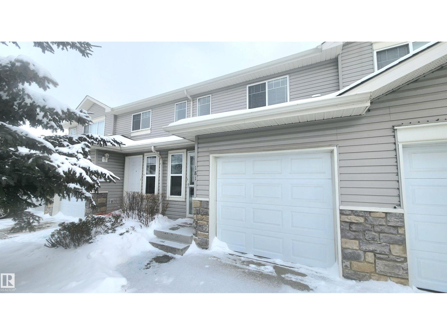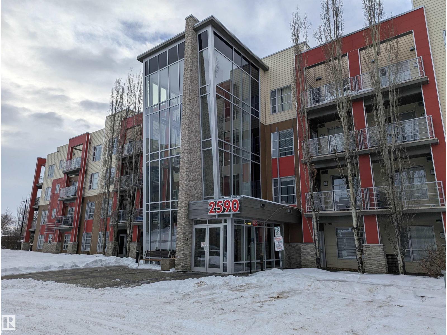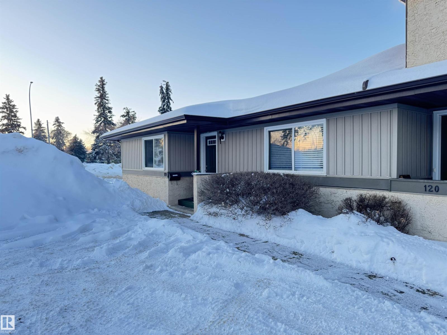
10114 102 Av
Morinville, Alberta
Welcome to this beautiful 4-level back split home in the heart of Morinville! Offering 5 bedrooms, 2 full bathrooms, and 2 half baths, this spacious property is perfect for growing families. Enjoy the convenience of a heated double attached garage and walking distance to all schools! The open-concept main floor is designed for entertaining, with a bright living room, dining area, and a fully renovated kitchen showcasing updated cabinets, countertops, and backsplash. Upstairs you’ll find a 4pc main bath, two generous junior bedrooms, and a primary suite complete with a private 2pc ensuite. The lower level boasts a large family room, 4th bedroom, and laundry with an additional 2pc bath. The basement is complete with a 5th bedroom, 3pc bath, and a versatile rec/storage area. Step outside to a beautifully landscaped yard featuring back lane access, a large shed, and newer fencing. Notable upgrades include 2x6 construction, furnace (2021), central A/C (2022), updated exterior (2015), newer roof, and much more! (id:63013)
RE/MAX Real Estate
18851 99a Av Nw Nw
Edmonton, Alberta
PRIDE OF OWNERSHIP is evident throughout this tastefully updated, fully finished bilevel with SEPARATE ENTRANCE and OVERSIZED double car attached garage on a MASSIVE corner lot! On the main floor you will find over 1400 sq ft of living space, including a massive living room, huge eat-in kitchen, 3 bedrooms, full bath and FULL ensuite in the primary bedroom. Downstairs you have a bright living space with a SECOND KITCHEN, 3 more bedrooms and 2 full baths that is perfect to enjoy with family, friends and guests. Outside you have a SPACIOUS west-facing deck, double car garage, fire pit, RV parking, lots of room for gardening & storage space. New roof, finishings & more! Located near West Edmonton Mall, public transit, and schools with convenient access to the Henday and Whitemud. Make your move today! (id:63013)
Maxwell Polaris
13113 212a St Nw
Edmonton, Alberta
POND-BACKING, REGULAR WALK-OUT LOT! Award Winning Builder Montorio Homes offers the Florence Model. A Classic Beauty Mixed with Plenty of Upgrades, Centered around a Breathtaking Curved Staircase Entry with Upgraded Railing. A Gourmet Kitchen/Livingroom w/Gas Fireplace and OPEN TO BELOW. This home is ideal for Families Looking for Plenty of Space, includes 4 Bedrooms (one on Main Floor), 3 Full Bathrooms, Bonus Room, Dining/Bar Area and Mudroom. The Designer Kitchen has Plenty of Counter Space for Entertaining and Meal Preparation, an Abundance of Natural Light with Large Walk-in Pantry. Many Upgrades include 18' Ceilings, Luxury Vinyl Plank, Upgraded Tile and Backsplash, Modern Cabinets with Soft Close and Quartz Countertops with Undermount Sinks and a Side Entrance for Future Rental Income Suite all Situated on the Shores of Big Lake with 67 acres of Environmental Reserve, Various Ponds and Wetlands within the Community and easy access to the Anthony Henday. (id:63013)
Century 21 Leading
13047 212 St Nw
Edmonton, Alberta
BACKING WALKING TRAIL, REGULAR LOT (No Zerolot)! Award Winning Builder Montorio Homes offers the 'Carrara' Model Home. This Stunning Home Offers a Gourmet Kitchen/Livingroom w/Electric Fireplace, with OPEN TO BELOW. Ideal for Families Looking for Plenty of Space, 2500+sq. feet includes 4 Bedrooms (one on Main Floor), 3 Full Bathrooms, Bonus Room, Main Floor Den, Dining, Mudroom and Upstairs Laundry for Extra Convenience. The Designer Kitchen has Plenty of Counter Space for Entertaining and Meal Preparation, Large Windows Allow an Abundance of Natural Light. Upgraded Feature and Finishes with 18' Ceilings, Luxury Vinyl Plank, Upgraded Tile, Backsplash, Quartz Countertops, Plumbing Package, Upgraded Modern Cabinets, Railing Throughout, Smart Home Security Package. A SEPERATE ENTRANCE for Future Rental Income Suite. All Situated on the Shores of Big Lake with 67 acres of Environmental Reserve, Various Ponds and Wetlands within the Community and easy access to the Anthony Henday. (id:63013)
Century 21 Leading
#423 1520 Hammond Gate Nw
Edmonton, Alberta
Discover the perfect blend of nature, comfort, and convenience. This is a place where modern living meets a relaxed west-end lifestyle. Situated in the vibrant community of The Hamptons, this inviting condo offers more than just a home, it’s a lifestyle surrounded by walking trails, scenic ponds, and friendly neighbourhood parks. Enjoy morning strolls under big Alberta skies, weekend coffee runs to nearby cafés, and quick access to Anthony Henday Drive and Whitemud Drive for effortless commuting. With groceries, restaurants, schools, and West Edmonton Mall just minutes away, everything you need is right at your doorstep. Whether you’re a first-time buyer, downsizer, or investor, experience the perfect balance of city connection and suburban calm. (id:63013)
Real Broker
#28 9511 102 Ave
Morinville, Alberta
Great townhouse located Morinville, walking distance to downtown!! Nice sized entryway leading to the spacious kitchen with DARK MAPLE CABINETS, upgraded STAINLESS STEEL (fridge has ice/water) appliances and an eating bar. The kitchen overlooks the living room with gas fireplace and patio door to your private south facing deck backing green space. Head upstairs to your master suite with vaulted ceiling, extra large closet and 3pc en-suite!!! Add on 2 good sized junior bedrooms to complete the upper level. This well taken care of condo has tile floors and laminate on the main floor and carpet on the upper floor. Other add ons include central vacuum in the home. Your basement is unspoiled and ready for your ideas!!! (id:63013)
RE/MAX Real Estate
16023 138 St Nw
Edmonton, Alberta
This exceptional open-concept home in the desirable community of Carlton offers over 2,300 sq ft of beautifully designed living space. Ideally located near schools, parks, playgrounds, and shopping, it combines comfort and convenience. The main floor features a bright living room with large windows and a cozy gas fireplace, a modern kitchen with stainless steel appliances, a walk-in pantry, and a spacious dining area that leads to a large composite deck with gazebo. The backyard includes space for activities, a garden area, and a shed. A welcoming front entry, two-piece bath, and laundry area complete the main level. Upstairs, enjoy a large bonus room for larger gatherings or just good movie, a luxurious primary suite with five-piece ensuite, two additional bedrooms, and a four-piece bath. The fully finished basement with 9' ceilings adds a generous family room, two more bedrooms, and another full bath. With its thoughtful layout, stylish finishes, and prime location, this home truly has it all. (id:63013)
Maxwell Devonshire Realty
#47 7385 Edgemont Wy Nw
Edmonton, Alberta
Welcome to this beautifully maintained end unit 2-storey townhouse located in the desirable community of Edgemont, Edmonton. Built in 2016, this modern home offers 1,238 sq. ft. of comfortable living space with a bright, open-concept design. The main floor features a welcoming living room, a stylish kitchen with plenty of counter space, and a cozy dining area—perfect for family gatherings and entertainingas well as a half bath for convenience. Upstairs, you’ll find three spacious bedrooms, including a primary suite with a walk-in closet, plus a full bathroom. The basement offers a huge laundry room and storage area. Enjoy the convenience of a double attached garage and low-maintenance living in this quiet, family-friendly complex. Located close to schools, shopping, parks, and walking trails, this home combines comfort, function, and location in one exceptional package. (id:63013)
Exp Realty
22015 85 Ave Nw
Edmonton, Alberta
This stunning 4-bedroom single-family home in the vibrant Rosenthal community of West Edmonton awaits! Complete with a fully finished basement, a 2-car attached garage, a 7x7 storage shed, and a deck included, this property offers modern comfort and unmatched convenience. Nestled in a prime location, it’s just steps from top-rated schools, playgrounds, parks, and public transportation. With a $300 million state-of-the-art recreation center currently under construction, Rosenthal is a thriving, family-friendly neighborhood poised for growth. Don’t miss this opportunity to own a spacious, move-in-ready home in a dynamic community where urban convenience meets suburban charm. (id:63013)
Exp Realty
711 31 Av Nw
Edmonton, Alberta
Just under 2,100 sqft of living space, this Brand-new Home is a Park facing lot. Inside, you’re welcomed by thick luxury vinyl flooring, upgraded high-gloss cabinets, matte-black fixtures, and an enhanced lighting package that elevates every room. The main floor features a walkthrough pantry that flows seamlessly into a stunning, modern kitchen. Just off to the side is a main-floor bedroom and a full bathroom -perfect for guests or elderly parents. Every closet is finished with upgraded MDF shelving for added durability and style. A custom millwork feature wall paired with an upgraded Napoleon fireplace completes the main living room, adding both warmth and sophistication. Upstairs, you’ll find three additional Bedrooms, a Bonus room, and a conveniently located laundry area with added cabinetry. With a separate side entry to the basement and a generously sized backyard, this home truly checks all the boxes. (id:63013)
Royal LePage Arteam Realty
17119 82 Av Nw
Edmonton, Alberta
With $100k in upgrades—including a new roof, windows, doors, driveway, hot water tank, full kitchen and bath renovations, and flooring—this beautifully updated bungalow blends modern style with everyday comfort. The bright open-concept design spans over 1200 sq.ft., centered around a stunning kitchen featuring an apron sink, warm butcher block counters, new appliances, subway tile, and a functional island that connects seamlessly to the dining and living areas. Sunlight pours throughout, showcasing polished finishes and a serene neutral palette. Sliding patio doors lead to a spacious backyard, perfect for relaxing or play. Three generous bedrooms and a stylish 3-piece bath offer trendy matte-black fixtures, while the primary bedroom includes a convenient 2-piece ensuite. The partially finished basement provides added potential with room for a fourth bedroom and rough-ins for another 3-piece bath. Located in desirable Thorncliff near schools, parks, Whitemud, West Edmonton Mall, and amenities. A MUST SEE! (id:63013)
2% Realty Pro
44 305 Calahoo Road
Spruce Grove, Alberta
Character and charm flood this home in the friendly community of Mobile City Estates in Spruce Grove, close to literally everything you need including shopping, schools, transit, and restaurants. Priced at only $59,000, this is an affordable chance to own instead of rent. The lot rent is just $610 a month, making it one of the lower fee communities in and around Edmonton. Inside you will find a bright and welcoming space with 3 bedrooms and 1 bathroom, perfect for families, downsizers, or investors. The charm and comfort through this home is unmatched by any other property. Enjoy the freedom to ditch the landlord or bring in renters and build equity. This is comfortable living in a convenient location at a price that is hard to beat. (id:63013)
RE/MAX Preferred Choice
242 305 Calahoo Road
Spruce Grove, Alberta
Welcome to Mobile City Estates in Spruce Grove! This 2021-built 3-bed, 2-bath manufactured home offers over 1,000 sq. ft. of bright, open living space and has had only one owner. The modern kitchen features a gas stove and plenty of cabinetry, opening to a spacious living area perfect for relaxing or entertaining. The primary suite includes a full ensuite, with two additional bedrooms offering great flexibility. Enjoy a huge fully fenced yard—ideal for pets, kids, or gardening. Just a 2-minute walk to Westland Market Mall, you’re close to shopping, groceries, dining, and public transit. A perfect blend of comfort, convenience, and value in a desirable community! (id:63013)
RE/MAX Preferred Choice
12425 126 St Nw
Edmonton, Alberta
Prime Redevelopment Opportunity in Prince Charles! Exceptional 50’ x 150’ CORNER LOT located just one block from school – ideal for future development of 8+ units (subject to City approval). Zoned RF3 and situated in a mature, central neighbourhood, this property is perfect for infill investors or developers. The existing home offers 3 bedrooms, 1 full bathroom, a spacious living room, large dining area, and oversized windows providing ample natural light. Additional features include a heated double detached garage and two secured storage sheds. Located minutes from downtown, Yellowhead Trail, public transit, and all major amenities. Great holding property with solid rental potential or build new in a thriving community. (id:63013)
RE/MAX Real Estate
14217 32 St Nw
Edmonton, Alberta
Discover 1,100 sq ft of bright, inviting living space in this beautifully maintained west-facing townhouse in the heart of Hairsine! Filled with natural light, this home features light wood flooring on the main level and soft carpet upstairs for a warm, welcoming feel. The spacious living room offers a comfortable place to unwind, while the kitchen provides plenty of cabinet and counter space for easy everyday living. Upstairs, you’ll find three generous bedrooms with excellent closet space and a full bathroom. The partially finished basement offers a versatile rec area with room to design your own gym, office, or hobby space. Step outside to a private fenced backyard—perfect for relaxing or entertaining. With parks, shopping, public transit, and Clareview Town Centre nearby, this home combines comfort, convenience, and lifestyle. Don’t miss your chance to make it yours! (id:63013)
Exp Realty
#609 10134 100 St Nw
Edmonton, Alberta
Location, Lifestyle & Value all in one! Experience true walkable urban living in the iconic McLeod Building in the heart of downtown Edmonton. Your new studio has the very best of the city just outside your door—award-winning restaurants, cosy pubs, cocktail lounges, museums, concert halls, the Edmonton Public Library, YMCA, groceries, and so much more. The beauty & recreation of the River Valley is just steps away – Experience the best of our city's energy and outdoor pursuits. Inside offers you a layout for simple low-maintenance downtown living – featuring new in-suite laundry, new cabinets & counters, all window coverings & new dishwasher. Electrictiy, water and heat all included in the condo feels for easy budgeting. Whether you’re a working professional looking to simplify your lifestyle or an investor seeking a strong rental opportunity, this is an excellent entry point into one of Edmonton’s most sought-after urban locations. (id:63013)
Grassroots Realty Group
68 Ravine Dr
Devon, Alberta
This gorgeous and well-maintained 3-bedroom, 4-bath home in the Ravines in Devon backs directly onto the ravine for added privacy and scenic views. The backyard is peaceful and meticulously kept, with a large deck & gazebo and a built-in firepit. Inside, the home is light and bright, with an open-concept main floor and a gas fireplace in the living room, as well as a spacious entryway. The upper level features a spacious bonus room, 2 bedrooms, and a king-sized primary suite. The kitchen has beautiful granite countertops and a continuous backsplash, with lots of storage. The fully finished basement includes a wet bar and a large rec area, ideal for entertaining. Other features include a triple-attached, insulated & heated garage, a main-floor laundry, updated flooring, lighting & paint. This is a MUST SEE home. With its serene & peaceful setting, private yard, and move-in-ready condition, this home is an excellent opportunity for your family to grow in a great, family-oriented community. (id:63013)
One Percent Realty
8086 Kiriak Link Sw
Edmonton, Alberta
Welcome to this beautiful 2-storey single-family home with a double car garage in the highly sought-after Keswick community. The main floor offers a bright, open layout with a welcoming foyer, spacious living room with an electric fireplace, and stylish vinyl plank flooring throughout. The modern kitchen features white cabinetry, a gas stove, stainless steel appliances, a large island with extra seating, and access to a balcony. The dining area is perfect for family gatherings, and a 2-piece bathroom completes the main level. Upstairs, the primary suite easily fits a king-size bed and includes a walk-in closet, private 4-piece ensuite, and its own balcony. Two additional bedrooms share another full 4-piece bath. The upper level also offers a laundry room with a washer and dryer and a versatile bonus room. The fully finished basement with side entrance includes a family room, bedroom, and 4-piece bath. Close to schools, parks, shopping, and minutes to Edmonton International Airport. (id:63013)
RE/MAX River City
18632 130 St Nw
Edmonton, Alberta
WOW!! PICTURE THIS. NO RUSH HOUR TRAFFIC JAMS! PEACEFUL QUITE COUNTRY LIVING IN SIDE CITY OF EDMONTON LIMITS! Welcome to North Edmonton’s newest development in GOODRIDGE CORNERS! North of the Anthony Henday on 127 St 28 POCKET LOT! 38’ X 115’ Bring offers! (id:63013)
Maxwell Polaris
18636 130 St Nw
Edmonton, Alberta
WOW!! PICTURE THIS. NO RUSH HOUR TRAFFIC JAMS! PEACEFUL QUITE COUNTRY LIVING IN SIDE CITY OF EDMONTON LIMITS! Welcome to North Edmonton’s newest development in GOODRIDGE CORNERS! North of the Anthony Henday on 127 St 28 POCKET LOT! 38’ X 115’ Bring offers! (id:63013)
Maxwell Polaris
18628 130 St Nw
Edmonton, Alberta
WOW!! PICTURE THIS. NO RUSH HOUR TRAFFIC JAMS! PEACEFUL QUITE COUNTRY LIVING IN SIDE CITY OF EDMONTON LIMITS! Welcome to North Edmonton’s newest development in GOODRIDGE CORNERS! North of the Anthony Henday on 127 St 28 POCKET LOT! 38’ X 115’ Bring offers! (id:63013)
Maxwell Polaris
#181 230 Edwards Dr Sw
Edmonton, Alberta
Clean & Spotless! Here's the opportunity for the First Home Buyers or Investors to take advantage of this VERY well maintained 3 Bedroom and 1.5 bathroom townhouse in Ellerslie. This home offers 1095 sq ft of Open Concept Layout with laminate flooring throughout the main floor and brand new vinyl flooring on the upper level. Unit has also been freshly painted and ready for its new buyer! Your Soon to be home features a spacious kitchen with plenty of storage & kitchen counter-top room suitable for easy entertaining to the Open Concept dining room and roomy living room space. The basement is Un-Finished with Plenty of room for a 2nd living room & awaits your personal touch and design. The sliding doors to the rear yard features a concrete patio overlooking the common area greenspace. This home also features a single attached garage and a visitor parking stall just steps away! Close to schools, transportation and all amenities. This unit will not last!!! Offering Quick Possession as well!!! (id:63013)
Sterling Real Estate
#102 2590 Anderson Wy Sw
Edmonton, Alberta
Spacious and well-maintained 1-bedroom, 1-bathroom unit featuring an open-concept layout, 9 foot ceilings, luxury vinyl planking, and a private patio, perfect for relaxing or entertaining. The bright living area offers direct access to the patio and flows seamlessly into the modern kitchen, complete with stainless steel appliances, tile backsplash, ample cabinetry, generous counter space, and a convenient breakfast bar. The bedroom features a walk-in closet, while a computer nook with a built-in desk provides an great work-from-home space. The well-appointed bathroom includes a soaker tub and shower. There is also a front loading laundry/storage room. Residents enjoy access to excellent building amenities, including a fitness centre, party room, covered BBQ area, and guest suite. Ideally located just steps from restaurants, shopping, a movie theatre, medical centres, schools, public transit, and scenic walking trails and ponds—this condo offers comfort, convenience, and an unbeatable lifestyle. (id:63013)
RE/MAX Elite
#119 8930 99 Av
Fort Saskatchewan, Alberta
BUNGALOW - End Unit in Country Side !! This THREE Bedroom home features an upgraded OAK kitchen with new flooring and Garden door to fenced back yard - great for summer BBQ's. Laminate floors run through out the Living room - Dinning area and all Three bedrooms. Primary bedroom has entry to main bath from Bedroom. Lower level has a great start on the Rec Room - Den and Flex room - even Rough in plumbing for a second bathroom in the basement. Pet friendly complex with Board approval so the fenced in yard is ideal. This complex is well maintained and is located close to River Valley walking/biking trails - Public Transit - Shopping of all kinds and close to Schools and Parks. (id:63013)
Royal LePage Noralta Real Estate

