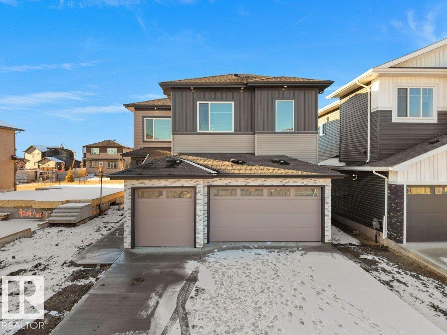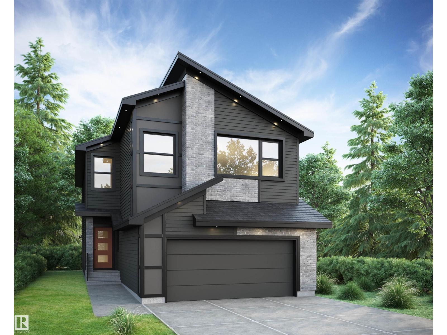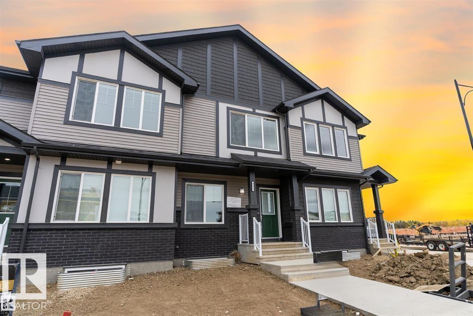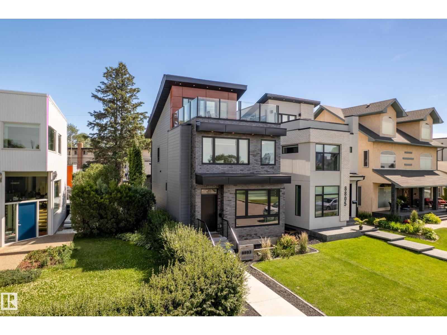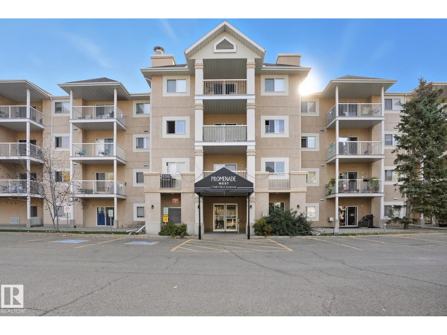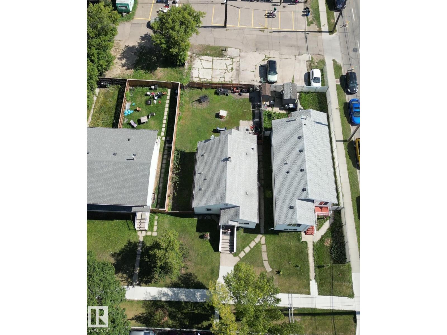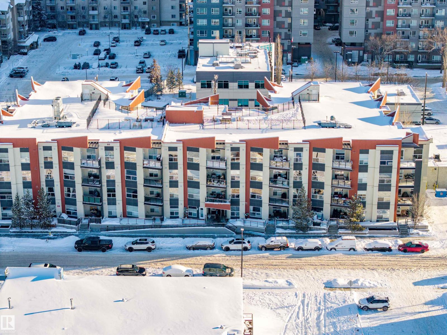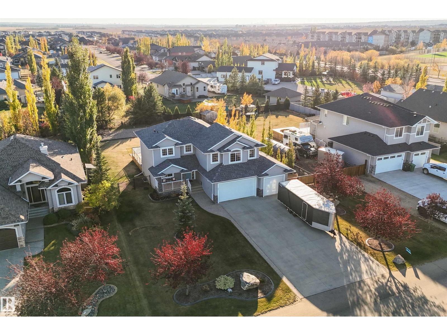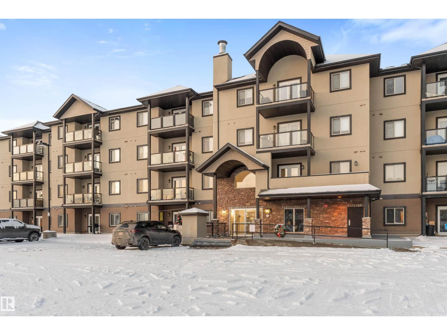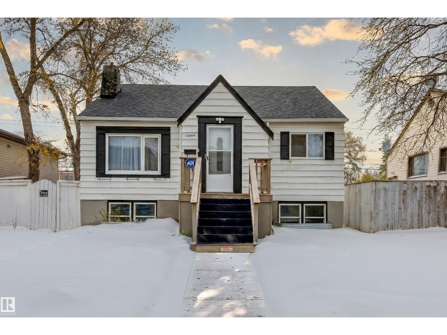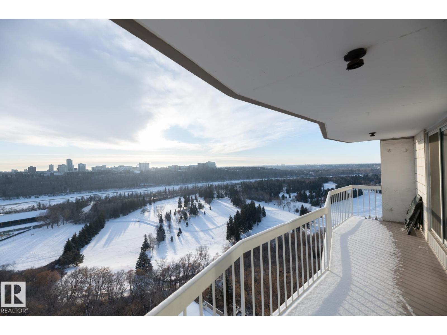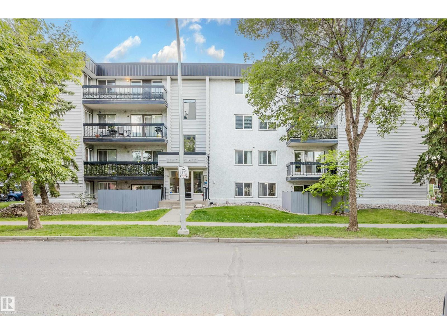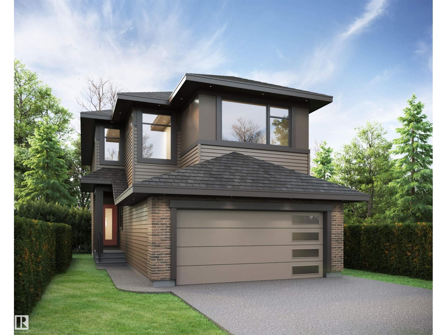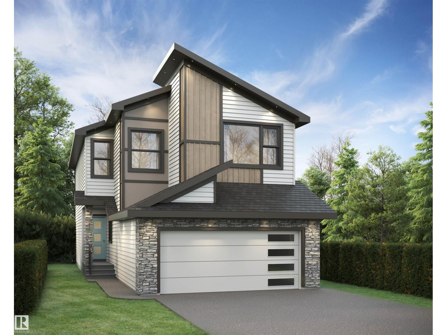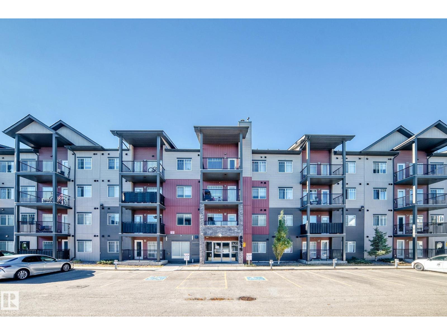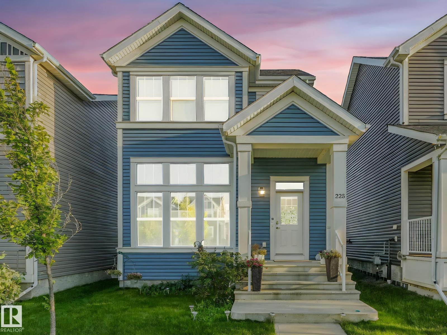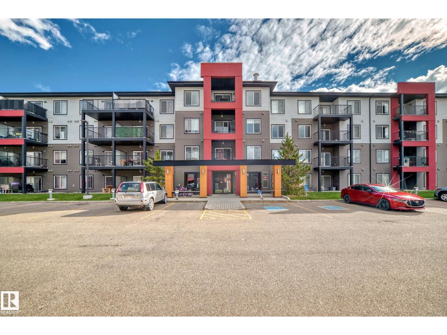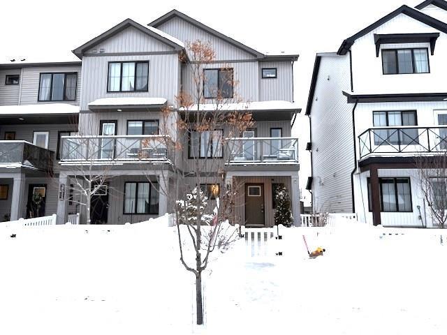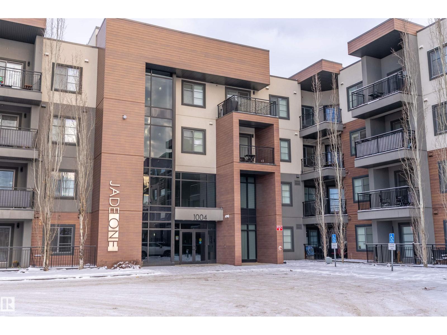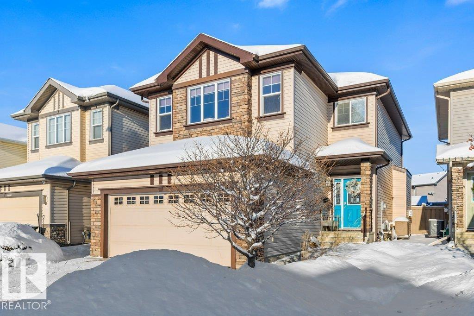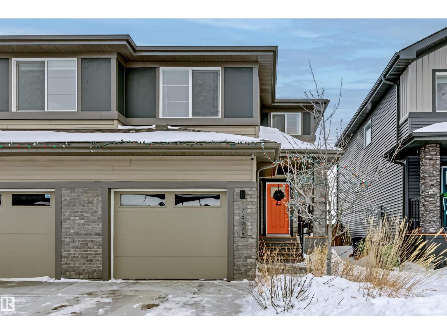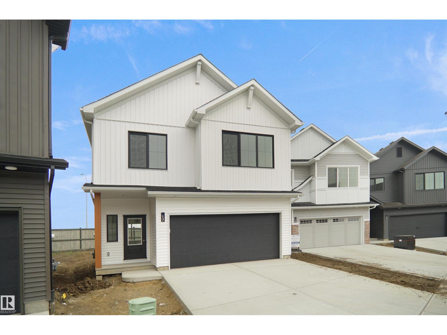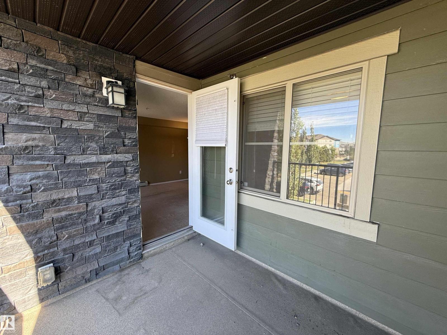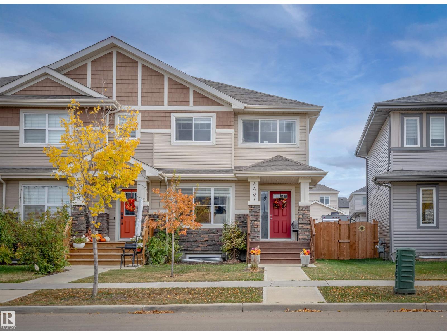
4006 40 St
Beaumont, Alberta
Welcome to a truly exceptional residence in Beaumont’s prestigious Lakeview North. This brand-new custom home, spanning 2,900 sq ft, is built for those who demand both style & functionality. The main floor features an elegant living area that flows seamlessly into a gourmet chef’s kitchen, complete w/ premium finishes & spice kitchen. A main-level bedroom w/ a full bath adds flexibility for guests or multigenerational living, while a side entrance leads to the lower level, offering excellent future development potential. Upstairs, discover 4 beautifully appointed bedrooms, alongside a bonus room, 2 full baths, and a laundry room. Outside, the property sits on a spacious lot and includes a triple-car garage, offering ample storage and parking. The backyard faces a serene walking trail. Built with high-end materials and thoughtful craftsmanship, this home delivers on every front: luxury, space, and location. (id:63013)
RE/MAX Excellence
4549 Warbler Loop Nw
Edmonton, Alberta
Welcome to 4549 Warbler Loop NW in the serene community of Kinglet—where luxury, space, and versatility meet! This 2295 sq ft Brantford model by City Homes Master Builder is loaded with features that elevate everyday living. 3 bedrooms, 3 bathrooms, and a main floor den, it's the perfect setup for multigenerational living or a private home office. The central bonus room adds a flexible family hangout, while the open-concept main floor impresses with its airy layout and upscale finishes. Need more potential? The walkout basement offers endless possibilities for future development or income potential. This home is minutes from parks, trails, and west-end amenities. A rare walkout opportunity in Kinglet—don’t miss it! (id:63013)
Exp Realty
4277 Kinglet Drive Nw
Edmonton, Alberta
Discover modern living in Kinglet Gardens! This stunning 2-storey residential attached home with a fully finished basement offers a thoughtful layout designed for today’s lifestyle. Featuring 2 spacious bedrooms—each with its own ensuite—this home delivers comfort and privacy for couples, roommates, or guests. The main floor welcomes you with open-concept living, a bright family room, and a sleek kitchen designed for both daily living and entertaining. Upstairs, enjoy the dual primary suites with walk-in closets and stylish baths. The finished basement adds even more space with a versatile flex area, perfect for a home office, gym, or media space. Whether you’re hosting friends, working from home, or simply relaxing, every corner of this home is designed to fit your needs. Located in the growing community of Kinglet Gardens, you’ll be close to parks, nature trails, and quick commuter routes. A perfect blend of modern design, convenience, and value! (id:63013)
Exp Realty
8803 Strathearn Dr Nw
Edmonton, Alberta
Stunning 2.5-storey home on iconic Strathearn Drive with incredible River Valley and Downtown views. Offering over 2,400 sq ft of living space, this net zero home features living space with an open & bright plan, designer finishes and premium upgrades. The kitchen has a large island, 2-tone cabinetry, granite counters & backsplash and premium Bosch appliances with gas range. The living/dining areas have designer lighting, fireplace, 9' ceilings & herringbone hardwood flooring. The open stairway leads you upstairs to the primary suite with walk-in closet & 5-piece ensuite with freestanding tub + separate shower. Add'l bedroom on this level, plus a full 4-piece bath & laundry. The 3rd-floor loft offers a custom bar & a stunning rooftop terrace with panoramic views. The finished basement with ICF construction has a large rec room, add'l bedroom & full bathroom. Enjoy the professional landscaping, patio for entertaining, EV ready dbl detached garage & solar panels. Close to great trails, park, schools & more. (id:63013)
RE/MAX Excellence
#130 17447 98a Ave Nw
Edmonton, Alberta
Welcome to Your New Home in the Heart of Terra Losa! This beautifully maintained 3-bedroom, 2 full-bathroom condo offers exceptional value with a smart layout designed for both comfort and functionality. The open-concept living and dining area features gleaming hardwood floors and large windows that fill the space with natural light. The primary bedroom includes a walk-in closet and a 4-piece ensuite, with plush carpeting in all bedrooms. Enjoy a private balcony, perfect for BBQs or relaxing. Conveniently located close to West Edmonton Mall, parks, schools, and public transit, this condo delivers both lifestyle and location. Condo fees include heat, water/sewer, and landscape/snow removal. Discover this move-in-ready home—ideal for first-time buyers or downsizers! (id:63013)
Maxwell Devonshire Realty
12707 123a St Nw
Edmonton, Alberta
RENOVATED BUNGALOW Amazing lot (45'x126'). GOOD ZONING FOR RE- DEVELOPMENT FOR 4 PLEX OR GOOD SIZE DUPLEX OR HOLDING PROPERTY. Rent or restore this 1946 semi bungalow situated in Calder or rebuild on this RF2 zoned property. This home has 3 bedrooms above grade and 2 more in the basement. Includes 4 appliances! (id:63013)
Exp Realty
#121 10523 123 St Nw
Edmonton, Alberta
*Discover The Best Priced Condo at High Street District Properties**: a fresh and modern development nestled in the heart of Downtown Edmonton. Ideally situated just one block away from the esteemed 124 Street, ICE DISTRICT & THE FAMOUS BERWEY DISTRICT ON 104 Ave . STEP INSIDE THIS LARGER CORNER END UNIT and you are greeted by an upgraded kitchen with granite counter-tops and a larger living room with stunning hardwood flooring along with a 2 pice guest bathroom, along with a generous dining area and/or unique flex space off the living room. The Huge Wrap Around Patio is ideal for entertaining guests or enjoying a quiet evening outdoors. he master bedroom boasts additional windows for natural light, a walkthrough ensuite bath, and an impressively large walk-in closet. A Huge Bonus is the Underground Titled Heated Parking Stall. Stall along with a GREAT ROOF-TOP PATIO. THIS UNIT IS BY FAR THE BEST PRICED IN THE COMPLEX. VIEW TODAY! (id:63013)
Maxwell Devonshire Realty
231 Greenfield Wy
Fort Saskatchewan, Alberta
Welcome to this beautifully finished home showcasing quality craftsmanship and exceptional value throughout. The main floor offers a bright open layout with elegant engineered hardwood and ceramic tile, a stylish kitchen with granite countertops, and stainless steel appliances. Upstairs features a spacious bonus room with a cozy gas fireplace and a luxurious 5-piece primary ensuite. The basement is perfect for entertaining, complete with a bedroom, 3-piece bath, laminate flooring, wet bar with beverage cooler, and another gas fireplace. A hidden bonus room adds versatility—ideal for a private wine cellar, gun room, or extra storage. The triple attached garage is heated, insulated, and finished with laminate tile and built-in cabinets. Enjoy outdoor living on the large deck, perfect for family gatherings or relaxing evenings. Additional highlights include an on-demand hot water system, water softener, air conditioning, and all window coverings. Don’t miss this opportunity! (id:63013)
Real Broker
#226 300 Spruce Ridge Rd
Spruce Grove, Alberta
Discover comfortable, carefree living in this inviting west-facing condo, perfectly positioned within walking distance to all everyday conveniences. Offering 931 sqft of thoughtfully designed space, this air-conditioned home welcomes you with an open concept layout that blends the kitchen & living area into a warm, social hub. The stainless steel appliances & central island of the kitchen, and a cozy dining nook are both stylish & functional, while large windows bathe the space in the brilliance of every sunset. Step outside to your private balcony and enjoy peaceful views as the day winds down. The generous primary suite features a walk-through closet leading to a private 3pc ensuite, with stand up shower. A 2nd bedroom is ideal for guests or home office and is served by a bright 4pc bath. In-suite laundry, ample storage, underground parking & storage cage, add everyday ease and value. Located close to scenic walking trails, this condo is ideal for first time homeowners, empty nesters & investors! (id:63013)
Royal LePage Noralta Real Estate
11844 96 St Nw
Edmonton, Alberta
Step inside this charming bungalow perfectly positioned near downtown yet nestled in a calm residential pocket. Freshly painted throughout, the home shines with a modernized upper level featuring new cabinetry, hardware, lighting, and updated kitchen appliances—ready for you to move right in. A private rear entrance leads to the basement, offering excellent flexibility for creating separate suites, ideal for investors or buyers seeking rental income. Location is unbeatable: quick access to 97th Street, the Yellowhead, Kingsway Mall, NAIT, Grant MacEwan, and downtown conveniences. Outdoors, enjoy a large backyard with a sprawling double deck and a dedicated dog run with its own house. Storage and parking are abundant thanks to a double garage, three extra stalls, and a handy shed. Whether you’re a student, professional, or investor, this property delivers lifestyle, opportunity, and space all in one. (id:63013)
RE/MAX River City
#1202 9835 113 St Nw
Edmonton, Alberta
River Valley VIEW. This condo offers 1 large bedroom, 1 x 3 piece bathroom (updated shower in the last couple of years), and a deck with SOUTH facing VIEWS. In unit storage room offers a space for the extras. Same-floor laundry adds convenience. Includes one underground parking stall near the door. The large gym with change rooms & sauna caters to your wellness needs. A rooftop SUNROOM which is perfect for relaxing with breathtaking views of the river valley below. Whether you're soaking up the sun or stargazing, the rooftop provides a perfect oasis to enjoy nature from the comfort of home. Completing this package is a charming courtyard for your outdoor enjoyment. Utilities included in condo fees. Walking trails, schools, public transportation and shopping are easily accessible. (id:63013)
Now Real Estate Group
#106 11217 103 Av Nw
Edmonton, Alberta
Located in the heart of Oliver, this updated former show suite at Oliver Manor offers a bright, open layout with hardwood flooring, ample natural light, and a private walk-out patio. The spacious bedroom accommodates a king-size bed, and in-suite laundry adds convenience for everyday living. Positioned in a well-maintained building just steps from shopping, dining, transit, and downtown, this condo offers an attractive low-maintenance option in a high-demand urban location. (id:63013)
Exp Realty
8963 Elves Loop Nw
Edmonton, Alberta
Experience modern luxury in Edgemont with the Brampton by City Homes Master Builder! Priced at $667,900, this WALKOUT Basement home is beautifully designed with 3-bedroom + Den, 3-bathrooms, and offers spacious living and contemporary finishes in a family-friendly community. The open-concept main floor features a stylish kitchen flowing seamlessly into bright dining and living areas—perfect for entertaining. Upstairs, enjoy three well-appointed bedrooms, a central bonus room, including a luxurious primary suite with a walk-in closet and full ensuite. Located at 8963 Elves Loop NW, this home combines quality craftsmanship with easy access to parks, schools, and everyday amenities. Your dream Edgemont lifestyle starts here. (id:63013)
Exp Realty
2382 Muckleplum Way Sw
Edmonton, Alberta
Step into luxury in The Orchards with the Aviator II by Daytona Homes! Priced at $649,900, this stunning 3-bedroom, 2.5-bathroom with separate rear entrance, this home features a bright, open-concept layout, a central bonus room, and a dropped great room with 10 ft ceilings for extra style and volume. The spacious L-Shaped kitchen includes a massive pantry and flows seamlessly into the dining and living areas—perfect for entertaining. The attached garage adds convenience and functionality. Future legal suite potential available! Located at 2382 Muckleplum Way SW, Edmonton, this home combines quality craftsmanship with modern design in one of Edmonton’s most sought-after communities. Your dream home in The Orchards awaits! (id:63013)
Exp Realty
#101 9519 160 Av Nw
Edmonton, Alberta
Welcome to this lovely ground floor unit in Eaux Claires. Park right outside your patio and stroll into this attractive building. Inside you'll find the generous master bedroom with walk-through closet and full bathroom. The secondary room can either be your office or second bedroom. Quartz countertops and stainless steel appliances compliment the kitchen that offers plenty of space and storage. In-suite laundry is just another highlight of this place. Living here puts you within minutes of public transit, Save on Foods, medical clinics, and the Anthony Henday. The walls have just been freshly painted and new smoke detectors installed. Welcome home! (id:63013)
Revere
225 Southfork Dr
Leduc, Alberta
Welcome to this well-designed 1,450 sq ft Jayman-built 2-storey in Southfork—complete with a brand new 21.5’x21’ double garage with 9ft door. Full of thoughtful touches and move-in ready comfort, this home features durable laminate flooring, a spacious dining area, and a stylish kitchen with island, pantry, and newer stainless steel appliances. A standout feature: the great room is open to the finished basement below, allowing light to flow between levels. Upstairs offers 3 generous bedrooms, including a large primary suite with walk-in closet and 4pc ensuite. The finished basement adds a bright, inviting family room. Enjoy central air conditioning, hot water on demand and remote-controlled blinds throughout. Fully landscaped, fenced, and located steps from schools, parks, and green space. A perfect blend of practicality and distinctive design—this home is a must-see! (id:63013)
Exp Realty
344 Windermere Rd Nw
Edmonton, Alberta
2 Bed 2 Bath Top Floor Condo for Rent in Windermere Features Heated Underground Parking New Paint, New Carpets, Modern Kitchen, Nice Balcony Minutes Away From Currents Of Windermere, Restaurants, Great Schools, Easy Access To Anthony Henday. (id:63013)
Real Broker
19312 27 Av Nw
Edmonton, Alberta
NO CONDO FEES! END UNIT! EXTRA-LARGE DOUBLE GARAGE! FRONT YARD & SPACIOUS BALCONY! The Uplands — a newer, vibrant community with walking trails & pond, playground & park just around the corner. Shopping, restaurants, and services are only a 3-minute drive away. This modern family home features today’s most popular finishes and a bright, open-concept main floor. The kitchen sleek white cabinets, a subway tile backsplash, quartz countertops, and stainless steel appliances — perfectly paired with a spacious dining area and sun-filled living room. Oversized windows bring in natural light, and the balcony is ideal for relaxing or entertaining. Three comfortable bedrooms and two full bathrooms will finish the upper floor. The extra-large double garage provides plenty of room for vehicles, bikes, and all your family’s gear. Enjoy your private front yard complete with fruit trees — apple, cherry & raspberry and grape bushes. Affordable, move-in ready, and designed for modern family living — make it YOURS! (id:63013)
Royal LePage Noralta Real Estate
#214 1004 Rosenthal Bv Nw
Edmonton, Alberta
Fantastic location in Rosenthal! This well-kept 2-bedroom, 2-bath condo offers the perfect blend of comfort and convenience, located close to shopping, restaurants, walking paths, playgrounds, and more. The bright, open layout features a spacious kitchen with soft-close cupboards, an island, pantry, and plenty of counter space, ideal for cooking or entertaining. The living room is generous in size and opens onto a large deck, perfect for relaxing or enjoying your morning coffee. The primary bedroom includes a 3-piece ensuite and two closets, while the second bedroom is ideally situated near the 4-piece main bath, perfect for guests or a roommate. Additional highlights include in-suite laundry, ample storage, and modern finishes throughout. The building offers fantastic amenities such as a fitness room, social room with billiards, and a guest suite. This home also comes with an underground heated parking stall with storage for year-round comfort and functionality. (id:63013)
RE/MAX Elite
1182 Hays Dr Nw
Edmonton, Alberta
Welcome to this IMMACULATE 2-storey home with high-quality finishes throughout. Featuring 9’ main-floor ceilings, CENTRAL A/C, upgraded panel and r/i for electric vehicle charging, and 2023 HWT. Offering a total of 5 bedrooms and 3.5 Baths. The open-concept kitchen and dining area is ideal for entertaining and flows seamlessly into the great room with a GAS FIREPLACE and built-in shelving. Upstairs, the primary retreat offers a walk-in closet and a spa-like ensuite with DOUBLE SINKS, jacuzzi tub, and separate shower. This level also includes a HUGE bonus room with VAULTED ceilings and two additional generous sized bedrooms. The FULLY FINISHED basement offers a large living area, two additional bedrooms, and a full bath-perfect for guests or extended family. Enjoy outdoor living on the large deck with GAZEBO surrounded by mature landscaping, stone patio, and firepit area. This home is truly a MUST SEE! (id:63013)
RE/MAX Elite
7637 Koruluk Pl Sw
Edmonton, Alberta
Beautifully designed open-concept home featuring a gourmet kitchen with upgraded two-tone cabinetry and marble-style quartz countertops. Enjoy the convenience of an attached garage and side entry, ideal for future suite potential or private access. Upstairs offers a spacious primary bedroom with ensuite, two additional large bedrooms, a bonus/flex room, and upper-level laundry. The huge landscaped yard provides plenty of outdoor space for relaxation and entertaining. Title insurance in lieu of RPR. (id:63013)
Initia Real Estate
#19 19904 31 Av Nw
Edmonton, Alberta
*** WALK OUT BASEMENT BACKING THE RAVINE *** Welcome to StreetSide Developments newest product line, Urban Village at the Uplands in Riverview. These detached single family homes gives you the opportunity to purchase a brand new single family home for the price of a duplex. With only a handful of units, these homes are nestled in a private community that gives a family oriented village like feeling. From the superior floor plans to the superior designs, owning a unique family built home has never felt this good! It is located close to all amenities and easy access to major roads like Henday and 199st. A Village fee of 58 per month takes care of your roads snow removal, so you don’t have too! All you have to do is move in and enjoy your new home. This home comes with full landscaping front and back , fencing and a deck! *** Home is under construction and will be complete by February 2026, photos used are from the same style home but colors and finishings may vary *** (id:63013)
Royal LePage Arteam Realty
#214 274 Mcconachie Dr Nw
Edmonton, Alberta
Charming 2-Bedroom Condo in McConachie. Discover this bright and modern 2-bedroom, west-facing condo located in the quiet, family-friendly community of McConachie in Northeast Edmonton. Ideally situated close to schools, parks, shopping, and public transit, this home offers the perfect balance of comfort and convenience—ideal for first-time buyers, downsizers, or savvy investors. The open-concept layout features granite countertops, stainless steel appliances, and in-suite laundry, making everyday living both stylish and functional. Large west-facing windows flood the space with natural light, creating a warm and welcoming atmosphere throughout the year. Step outside onto the generously sized deck and enjoy beautiful summer sunsets. Additional highlights include an energized parking stall and quick access to major commuter routes and local amenities, all while enjoying the peace of a well-established residential neighbourhood. (id:63013)
RE/MAX River City
4437 38 St
Beaumont, Alberta
Welcome to Triomphe Estates, a quiet and welcoming community in SE Beaumont—just 10 minutes from Edmonton! This stunning Montorio-built townhome blends modern comfort with thoughtful design. The open-concept main floor features a stylish kitchen with stainless steel appliances, quartz countertops, and a spacious pantry. Upstairs, you’ll find two bedrooms, a full bathroom, and a generous primary suite complete with a walk-in closet and 4-piece ensuite. Convenient upstairs laundry makes everyday living a breeze. The large double garage and expansive parking pad provide space for up to four vehicles—perfect for families or guests. Step outside to the beautiful back deck, ideal for entertaining or simply relaxing in the peaceful surroundings. (id:63013)
RE/MAX River City

