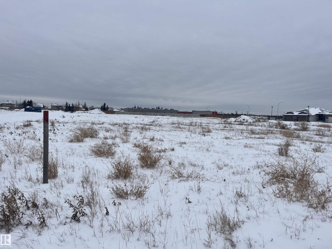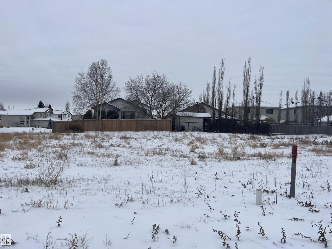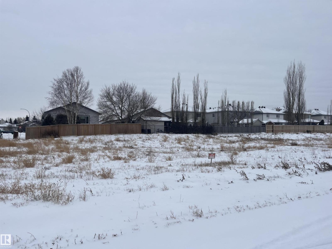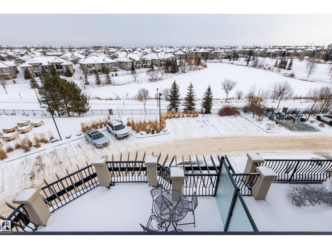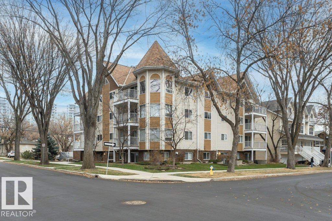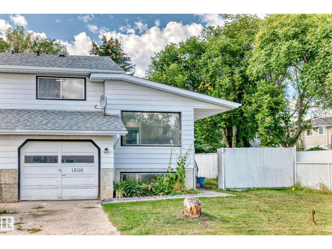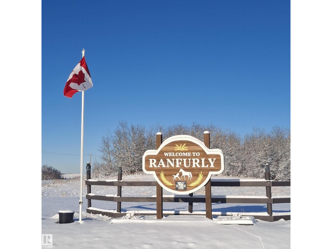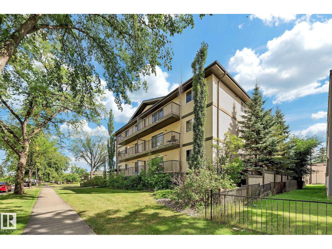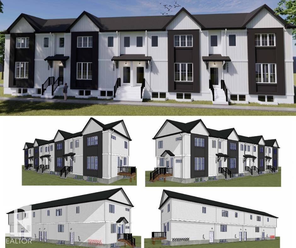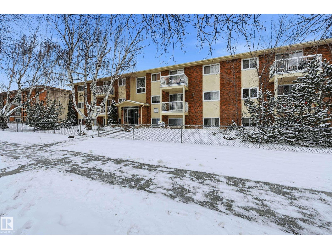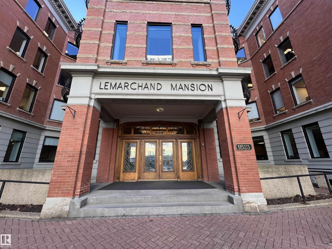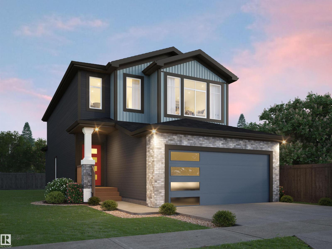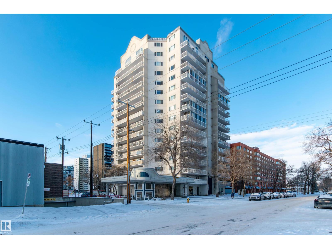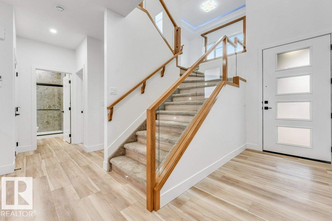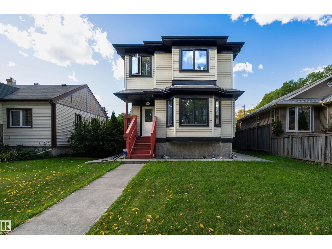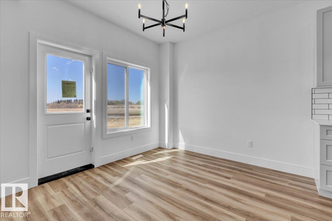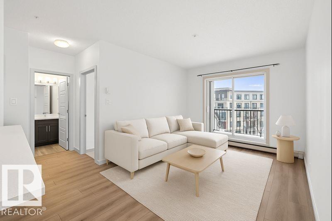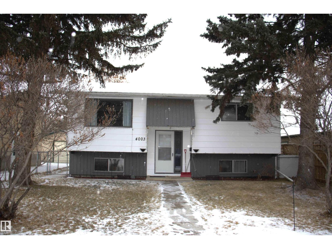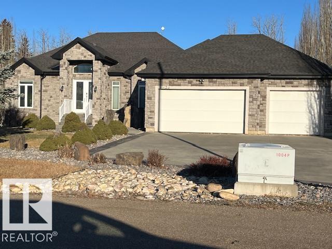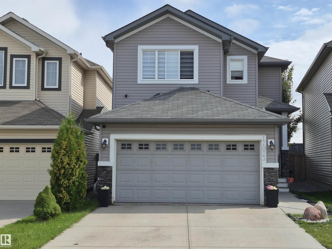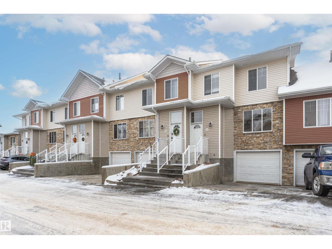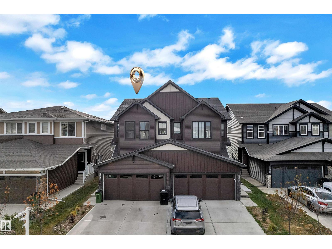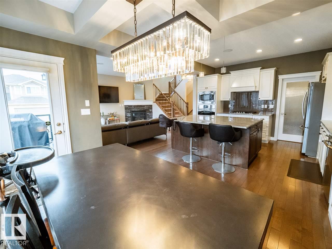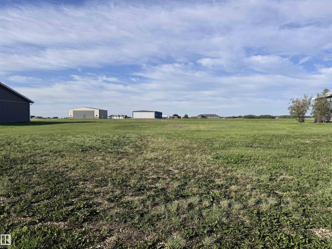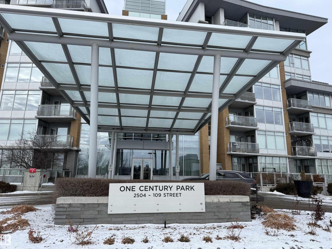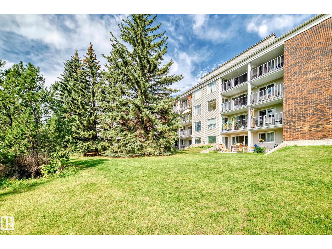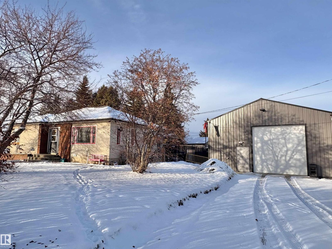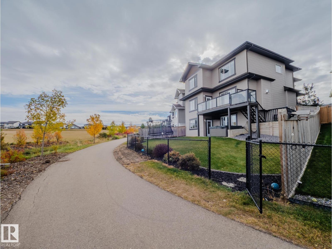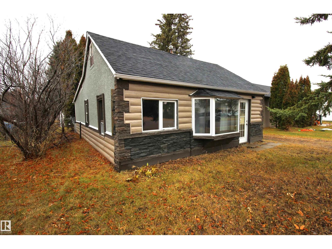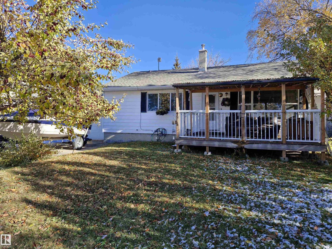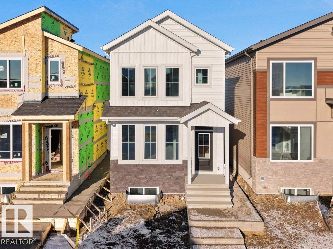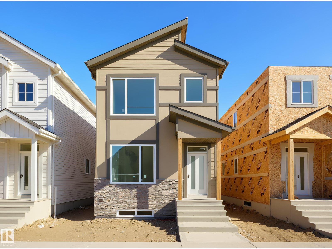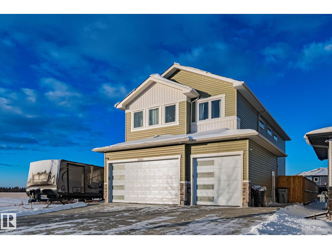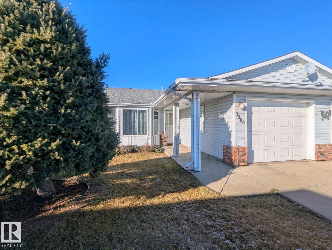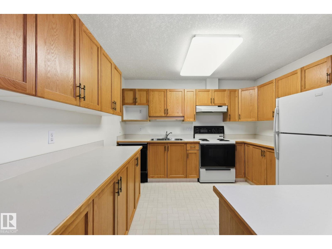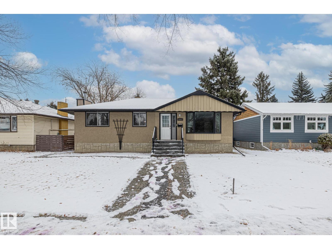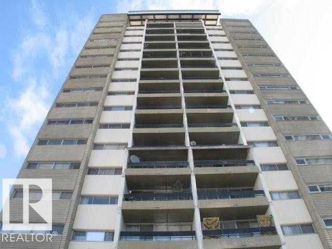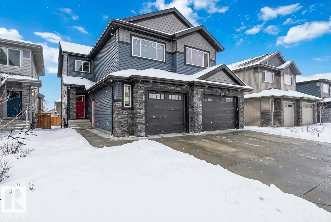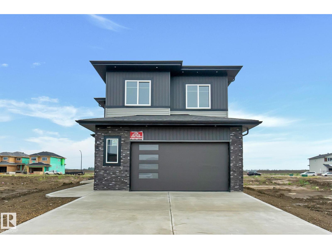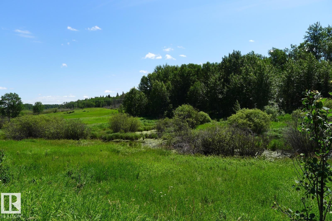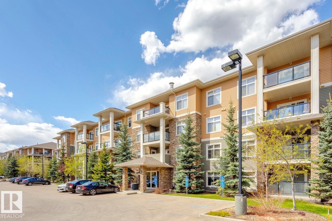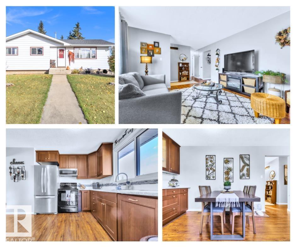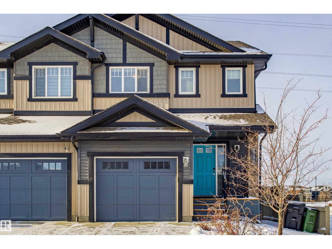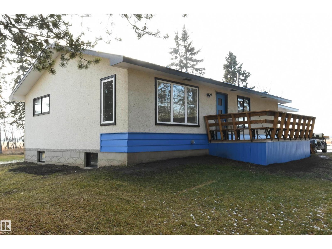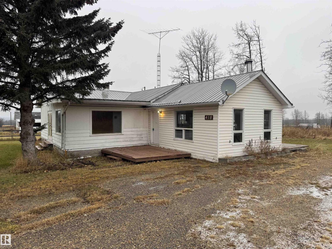
#37 11 Dalton Li
Spruce Grove, Alberta
Welcome to a rare opportunity to build in a new & sought-after adult living community featuring bungalow half-duplex homes with double attached garages. This lot offers the ideal setting for low-maintenance living in a quiet and thoughtfully designed neighborhood. Conveniently located near shopping, gas stations with quick and easy access to the Yellowhead for commuting or travel. Design and build your ideal retirement home in a community that combines comfort, convenience and lifestyle. (id:63013)
Royal LePage Noralta Real Estate
#48 11 Dalton Li
Spruce Grove, Alberta
Welcome to a rare opportunity to build in a new & sought-after adult living community featuring bungalow half-duplex homes with double attached garages. This lot offers the ideal setting for low-maintenance living in a quiet and thoughtfully designed neighborhood. Conveniently located near shopping, gas stations with quick and easy access to the Yellowhead for commuting or travel. Design and build your ideal retirement home in a community that combines comfort, convenience and lifestyle. (id:63013)
Royal LePage Noralta Real Estate
#50 11 Dalton Li
Spruce Grove, Alberta
Welcome to a rare opportunity to build in a new & sought-after adult living community featuring bungalow half-duplex homes with double attached garages. This lot offers the ideal setting for low-maintenance living in a quiet and thoughtfully designed neighborhood. Conveniently located near shopping, gas stations with quick and easy access to the Yellowhead for commuting or travel. Design and build your ideal retirement home in a community that combines comfort, convenience and lifestyle. (id:63013)
Royal LePage Noralta Real Estate
#425 6083 Maynard Wy E Nw
Edmonton, Alberta
Rare opportunity to own this penthouse corner end unit with spectacular views off the balcony overlooking 2 lakes, landscaped trees, & walking trails! This 2 bedroom + den open concept layout features; chefs galley kitchen, cherry stained mahogany cabinets, granite counter tops, s/s appliances, impressive 10' vaulted ceilings, engineered hickory hardwood, custom built-in murphy bed, den has built-in book shelf unit, ensuite off primary bed. has huge shower w/his & hers closets, in-suite laundry, spacious living rm w/corner mantle fireplace, formal dining rm., patio drs. lead to one of two covered private decks. A truly remarkable gem in Mactaggarts exclusive neighborhood. Best of all its an original owner & yes in showhome condition! Complete with two heated underground stalls, one storage cage, two gyms, social rms., & Guest Suites! Just minutes to Windemere, South Edmonton Common & Anthony Henday. (id:63013)
Homes & Gardens Real Estate Limited
#203 8503 108 St Nw
Edmonton, Alberta
Location Location Location in Garneau. Quiet tree lined street & walking distance to Whyte Avenue, U of A & Hospital. 2 beds 2 baths 1 surface covered stall. Well managed and maintained. Walk to restaurants & a vibrant night life where shopping & all amenities are close by. Transportation to downtown, NAIT, MacEwan University & the University of Alberta! This bright corner unit natural light lots of windows large balcony. newer laminate flooring throughout, updated kitchen new backsplash, new dishwasher & fridge. The lovely 2 bedroom, 2 bath condo with corner gas fireplace, in-suite laundry & covered parking is the perfect investment in the area. The west facing balcony nestled in Garneau with ' towering trees. move in ready quick possession available. Be quick. Ownership is the best investment. (id:63013)
Century 21 Masters
13116 31 Strret Nw
Edmonton, Alberta
This is a Must-See Half Duplex Home! This homes and Appliances are Sold as-is. This is a great home for all stages of family, with lots of room to move around. This home is a Newly Renovated kitchen, bathrooms and bedroom, with lots of sunlight in the home. This Home comes with new appliances and cupboards in the kitchen, all stainless steel appliances. This home features 3 bedrooms and 2 bathrooms. This is a smoke-free home that is easy to maintain, with all laminate flooring. No more need to use a vacuum. This home has a single Attached Garage at the front of the home. Private fenced backyard with a large deck, with schools and a shopping mall nearby, and public transit.Close to Anthony Henday and Yellowhead Trail. Great Opportunity. (id:63013)
Sterling Real Estate
4715 49 Av
Ranfurly, Alberta
Affordable acreage located in the hamlet of Ranfurly, AB. This 1,194.80 sq ft, 4-bedroom bungalow is situated on 2.3 acres of private land with direct access to Elizabeth Lake. The home features a spacious living room, a great sized kitchen with ample natural light, and a 5-piece bathroom. Additional highlights include a massive under-crawl space for storage, a cistern water system, and a reverse osmosis system. The property offers abundant outdoor space for tools, toys, and RV parking, along with affordable property taxes. Recent updates include a furnace, hot water tank, laminate flooring, and a certified wood-burning stove. An excellent opportunity for buyers seeking a quiet, private acreage with the convenience of nearby amenities. Ranfurly is located 1 kilometer (0.62 mi) north of Highway 16, approximately 121 kilometres (75 mi) east of Edmonton - Move In Ready!!! (id:63013)
Royal LePage Noralta Real Estate
#103 11935 106 St Nw
Edmonton, Alberta
QUICK POSSESSION AVAILABLE! Investment opportunity or perfect for students searching in the mature neighbourhood of Westwood!! well maintained and ready to go. Great unit with an open layout, nice sized bedroom and lots of cabinet space. Perfect low rise complex for University / college students or investors looking for an easy to rent condo! This single level 1 bedroom apartment includes a assigned outdoor stall and within walking distance to NAIT, Kingsway Mall and steps to the LRT line. Clean and well taken care of, with in suite laundry and a nice size balcony. Location is ideal with quick access to downtown and Yellowhead trail. (id:63013)
Initia Real Estate
11323 106 St Nw
Edmonton, Alberta
Brand new 4-plex with 8 fully legal units in central Edmonton! Each main unit features 3 bedrooms, 2.5 baths, and 1,395 sq ft, plus a fully self-contained 1 bedroom, 1 bath basement suite (686 sq ft) with separate entrance and in-suite laundry. Modern finishes throughout, separate utility meters, and parking included. Projected gross rent of $163,200/year with 5–6% cap rate potential. Ideally located near NAIT, Royal Alexandra Hospital, downtown, and major transit routes. No rent control, low property taxes, and a strong rental market make this a perfect turnkey investment. Future condo title potential. A rare opportunity for cash-flow-focused buyers in one of Canada’s most landlord-friendly markets. (id:63013)
Initia Real Estate
#306 10811 115 St Nw Nw
Edmonton, Alberta
Welcome to Queen Mary Park, a centrally located community with quick access to NAIT, LRT, Downtown, and Grant Macewan. This top-floor, corner-unit 3-bedroom condo is light and bright, featuring south and west exposures and a quiet setting. Freshly painted throughout, the home offers modern flooring and a white kitchen with contemporary backsplash and updated countertops—perfect for entertaining. Enjoy excellent storage with insuite storage featuring built-in shelving and space for a small freezer, plus hallway bookcases ideal for display and organization. The spacious primary bedroom comfortably fits full-sized furniture, complemented by two additional bedrooms for family, guests, or a home office. Located in a non-smoking, pet-free building, this well-kept unit is ideal for comfortable, convenient city living. (id:63013)
Maxwell Devonshire Realty
#904 11503 100 Av Nw
Edmonton, Alberta
Downtown living at its finest! This stunning 2 bed, 2 bath high rise condo features rich hardwood floors, in-suite laundry, and TWO south-facing balconies — including one off the primary suite. Enjoy breathtaking River Valley views from one of Edmonton’s most iconic buildings the Le Marchand Tower. Titled underground parking. (id:63013)
Royal LePage Arteam Realty
117 Cuddie Dr
Sherwood Park, Alberta
Welcome to The Sicily, by Rohit - Award Winning Builder, located in the newest Sherwood Park Community of Cambrian. Purposefully designed to make living better! This 2188 sqft, 2 Storey home sitting on a PIE SHAPED LOT offers 3 bedrooms, 2.5 baths, DOUBLE garage & side entrance to the basement. Finished in a NeoClassical Revival Designer Interior, offering a stately yet contemporary feel throughout, with a stylish kitchen that offers plenty of cabinets, pantry & island that over looks the dining & living area. Den & 1/2 bath complement the layout. Moving upstairs you will find a king sized primary suite featuring a WI closet & 5pc ensuite. 2 bedrooms (1 with WI closet) are both generous in size, a 4pc bath, laundry & bonus room compliment this stylish home! You will LOVE living in Cambrian located north on Clover Bar Road just east of Greenland Garden Centre, featuring multiple parks, playgrounds, dog park & 8kms of ravine trails through Oldman Creek! It will also be the home to future schools & shopping. (id:63013)
RE/MAX Excellence
#1105 10130 114 St Nw
Edmonton, Alberta
Enjoy the TREELINE & CITY VIEWS from this UPGRADED 2 bedroom condo in Hudson House! Prime location and value with immediate possession available! Only steps from Jasper Avenue and close to various restaurants & cafes, shopping, transit, The River Valley, ICE District, MacEwan University and the U of A. This beauty offers 1172 square feet, lovely kitchen with Newer countertops & stainless steel appliances. Generous dining area & a very spacious and bright living room with engineered hardwood floors, wall unit & gas fireplace for those cozy winter nights. The Primary Bedroom features its own private 3 piece ensuite. Full bathroom and convenient in-suite laundry as well. Enjoy the north & west exposures plus your balcony has a natural gas hook up for bbq outlet. TWO TITLED UNDERGROUND PARKING STALLS! #79 & #95 on P2. A/C through the furnace. Professionally managed building with great amenities including a social room, exercise room, sauna & guest suite. AMAZING VALUE! Visit REALTOR® website for information. (id:63013)
RE/MAX Elite
219 Crystal Creek Dr
Leduc, Alberta
**TRIPLE GARAGE**WALKOUT BACKING TO POND**CUSTOM FLOOR PLAN**FULLY UPGRADED**MAIN FLOOR BEDROOM**Upstairs, the private primary suite is a true retreat with a spa-inspired ensuite and generous walk-in closet. Additional bedrooms are designed with comfort and functionality in mind, complemented by beautifully finished bathrooms and ample storage. Enjoy the luxury of a well-planned floor plan that blends modern style with everyday practicality. The attached garage provides easy access, while the exterior finishes, protected soffits, and high-end materials ensure durability and timeless appeal. this home offers a perfect balance of peaceful surroundings and convenient access to local amenities, parks, and schools. Whether you’re looking to grow your family or settle into a refined new space, this residence promises comfort, sophistication, and lasting value. (id:63013)
Nationwide Realty Corp
12246 103 St Nw
Edmonton, Alberta
Invest in your future with this exceptional 2013 two-story duplex in Edmonton's vibrant Westwood, perfectly situated blocks from NAIT, LRT, and KingswayMall. Whether you're seeking a smart investment this property delivers: enjoy a 3-bed, 1.5-bath main/upper level with a full kitchen, gas fireplace, and a west-facing deck, plus a private side entrance to a 1-bed, 1-bath with its own kitchen and laundry. (id:63013)
Initia Real Estate
22 Sereno Ln
Fort Saskatchewan, Alberta
This brand-new Alquinn home offers a thoughtfully designed open-concept main floor that seamlessly connects the living, dining, and kitchen areas—ideal for modern living and entertaining. The gourmet kitchen is finished with a central island and breakfast bar, corner pantry, and quality finishes throughout. Upstairs, comfort and functionality continue with a spacious bonus room, upper-floor laundry, two additional bedrooms, and a full bathroom. The primary suite serves as a private retreat, featuring a walk-in closet and a spa-inspired 5-piece ensuite. Smart design elements include large garage, separate side entrance, and a practical mudroom to support everyday living. Quality craftsmanship and elegant details are evident throughout this well-appointed home. UPGRADES INCLUDE: bonus room, upper-floor laundry, garage w drain, separate entrance, mudroom, upgraded kitchen finishes, and more. *Photos are representative* (id:63013)
RE/MAX Excellence
4007 36 St
Beaumont, Alberta
Step into a fully custom modern home designed for comfort, style, and functionality. Featuring 4 bedrooms, 3 full bathrooms, and a bright bonus room, this layout is perfect for growing families. The main floor includes a bedroom with a full bath, an impressive open-to-above living area, and a spice kitchen alongside a designer main kitchen with a quartz island, premium cabinetry, and a full tile backsplash. Enjoy vinyl flooring on the main for cozy look and carpet upstairs, and 9 ft ceilings on both the main and basement levels. Upstairs offers a spacious bonus room, a luxurious primary suite, two additional bedrooms, a full bath, and convenient laundry. With a side entrance and two basement windows, this home is also perfectly set up for a future legal suite. All appliances and blinds included. (id:63013)
Royal LePage Arteam Realty
#318 1144 Adamson Dr Sw
Edmonton, Alberta
WELCOME TO ELAN! Another exceptional project by Carrington Communities! This 2 bed, 2 bath suite offers a partial ravine view and is loaded with upgrades: stainless steel appliances, full-height backsplash, quartz countertops throughout, pendant lighting, new laminate flooring, new paint, in-suite laundry, pantry, and a built-in tech center with added storage. The primary suite features a walk-through his & hers mirrored closet and a spacious 5' walk-in shower. Enjoy your private balcony with a natural gas BBQ line and one underground parking stall. Building amenities include a state-of-the-art fitness center, social room with wet bar & billiards, and video surveillance. Nestled next to the ravine, you're just minutes from scenic trails, shopping, transit, and Anthony Henday access. Don’t miss your chance to own in this fantastic location! Virtually Staged (id:63013)
Real Broker
4003 53a St
Wetaskiwin, Alberta
Nice 3 bedroom bi-level in a quiet cul-de sac with a 26' x 22' detached garage. Main floor has 2 bedrooms, living room, open kitchen and 4 pc bathroom. Fully finished basement with rec room, another bedroom and 3 pc bathroom. Fully fenced backyard with a 2 tiered deck. Extra parking in the back fits 4 cars. (id:63013)
Century 21 All Stars Realty Ltd
21428 25 Av Sw
Edmonton, Alberta
Premium built bungalow in a premium location on a 1 ACRE LOT. Extremely clean and well kept, fully finished basement. Oversized triple attached heated garage. Stunning open white and bright kitchen with huge island. Custom and luxurious finishing with wonderful appeal. Total of 5 bedrooms plus DEN. In-floor heating, central A/C porcelain and hardwood floors, vaulted ceilings, covered rear deck faces a professionally landscaped yard with rock and stamped concrete accents. Backing onto trees, walking distance to the Golf and Country Club. (id:63013)
Royal LePage Arteam Realty
17023 38 St Nw
Edmonton, Alberta
Welcome to this stunning well kept Pacesetter Avery home in the award-winning Cy Becker community! Backing onto green space with no rear neighbors, this updated and freshly painted 1,700+ sq ft home offers 3 bedrooms, 4 bathrooms and a modern open-concept design. The main floor features a chef’s style kitchen with walkthrough pantry, spacious dining and living areas, plus a convenient bathroom. Upstairs you’ll find a large primary suite with ensuite, laundry, full bath, bonus room, and 2 generous bedrooms. The finished basement adds a full bath, 2 versatile rec areas—one easily converted into a 4th bedroom—and excellent storage. Outside, enjoy a private retreat with a rock waterfall, brick patio, and endless sunshine. Close to schools, shopping, and quick highway access. (id:63013)
Homes & Gardens Real Estate Limited
#107 178 Bridgeport Bv
Leduc, Alberta
This beautifully maintained and updated 4-bed, 3-bath townhome is just steps from Leduc Common and Harry Bienert Park! Featuring a bright and spacious living room with hardwood flooring and a cozy gas fireplace with a 2-piece powder room. The kitchen features black and stainless steel appliances and ceramic tile flooring. Past the dining room find your east-facing deck where you can enjoy the sunrise with your morning coffee! Upstairs, the primary bedroom offers a walk-in closet with organizers and 4-piece ensuite with a full sized tub! On the upper you will find two more bedrooms and a conveniently located laundry space. The lower level includes a fourth bedroom, storage, and access to your OVERSIZED TANDEM GARAGE with room for two vehicles plus a workshop! Freshly painted throughout and move-in ready! Only minutes to schools, parks, golf, shopping, the QE II, and EIA. This home has everything! (id:63013)
RE/MAX Excellence
226 Orchards Bv Sw
Edmonton, Alberta
Discover your perfect home in the heart of The Orchards, a peaceful and family-friendly community! Living area & Family Area || This stunning double-garage duplex combines modern design with everyday comfort, offering an exceptional living experience that’s both stylish and functional. Step inside to an inviting open-concept layout featuring bright, spacious interiors and a main-floor Living Area. The elegant kitchen and cozy Family area create the perfect setting for family gatherings and entertaining guests. Upstairs, enjoy three spacious bedrooms, including a luxurious primary suite with a private ensuite bath. A second full bathroom and a versatile bonus room provide ample flexibility. perfect for a media room, play area, or home gym.Thoughtfully crafted and move-in ready, this home offers everything you need for modern family living. Your new beginning awaits at The Orchards — where comfort meets contemporary living! (id:63013)
Exp Realty
1618 Wates Cl Sw
Edmonton, Alberta
WHAT A BEAUTY! With over 3300 sq ft of living space this 2 storey Dolce Vita home features an open layout, large windows throughout and is situated on a corner lot with no homes to back. The kitchen is a CHEF'S DREAM with an abundance of antique white cupboards, huge granite island, top-of-the-line stainless steel appliances and walk thru pantry. There's also a DEN/ OFFICE space on the main floor! The spacious master bedroom features a 3 way fireplace, custom vanity, dual sinks, walk in shower with bench, large walk in closet and a Teago Luxury Air Jet tub. The generous size bonus room has vaulted ceilings, large windows and a custom feature wall. The basement is fully finished with 1 bedroom, 4 pc bath and a wet bar. This home also features a 2 tier deck. Included with this home is air conditioning, Hunter Douglas window coverings, built in surround sound, and private access to the Upper Windermere Leisure Centre. (id:63013)
RE/MAX River City
16 - 59509 Rge Rd 260
Rural Westlock County, Alberta
Dreaming of building a hangar for your wings?? This is the nicest, best located lot at Westlock airport just 6 kms from Westlock, 75 kms to St. Albert. #16 measures 1858.0608 sq meters or 20,000 square feet pretty much next to the center of the runway on the south side. This opportunity may not come again so don't snooze... come check it out.. Westlock is a full service community with modern hospital, public & private schools, shopping & recreational facilities, 18 hole golf and 15 minutes to Tawatinaw Ski hill with downhill, snowboard, tubing & cross-country skiing. GST applies. (id:63013)
RE/MAX Results
#710 2504 109 St Nw
Edmonton, Alberta
PENTHOUSE SUITE! END UNIT! This one is truly the unicorn of One Centruy Park! This one also boasts 3 TITLED UNDERGROUND PARKING STALLS, TITLED STORAGE, LARGEST UNIT IN THE COMPLEX, DUAL CLIMATE ZONES, UNOBSTRUCTED PANORAMIC VIEWS, AND IF THAT'S NOT ENOUGH, THIS ONE ALSO FEATURES IT'S OWN IN HOUSE GOLF SIMULATOR! Until you see it, you won't believe it! This one is not only upgraded to the 9's but is also in one of the most desirable locations in the city when it comes to amenities! Other amazing features of this spectacular unit include such things as gleaming hardwood flooring, upgraded counter-tops, walk-in closets, LED accent lighting throughout, newer washer, dryer and dishwasher, standup hallway desk/work space, 2 upgraded electric fireplaces, a stunning primary 5 pce ensuite, and soaring windows everywhere you look! Enjoy your morning coffee off of either the main walk-out patio from the living room, or the one from your own private primary bedroom.Truly one for the discriminating buyer! (id:63013)
RE/MAX Excellence
#306 4404 122 St Nw
Edmonton, Alberta
MILLION DOLLAR RAVINE VIEWS FOR A FRACTION OF THE PRICE! If views, upgrades, location & space are important to you, look no further than this beautiful 1220 SQFT 2 bedroom condo. Situated in a prized Aspen Gardens location, you'll love living mere steps to the Whitemud Creek Ravine. Upon entering, you will notice the pleasing color-scheme, upgraded flooring, timeless kitchen, spacious living & dining areas & 2 large bedrooms. Enjoy the pleasure of in-suite laundry, the convenience of in-suite storage & the comfort of 1.5 bathrooms. Come home from work and spend your evenings basking in the west sun on the large covered balcony that offers 3 access points & spectacular park/ravine views. Condo fees include most utilities! Public transportation is just steps away & if you drive, you'll love having immediate access to Whitemud. Shopping, recreation, schools & dining are all just minutes away. Don't miss out on this affordable opportunity to enter the Southwest Edmonton real estate market! (id:63013)
Maxwell Polaris
5510 Railway Av
Glendon, Alberta
Charming Character Home w/ Endless Possibilities! Adorable bungalow in the village of Glendon perfectly blends character w/ modern upgrades. Bright front living room flows into a dining area. Updated kitchen features butcher block countertops, gas stove, sleek pull out cabinets & shelving. 3 bdrms & 2 baths including a primary w/ large closet. Partially developed basement provides ample storage, laundry & room for additional living space. Step outside to a private entertainment oasis, huge deck w/ covered seating, gazebo for cooking station w/ gas hookup & above-ground pool complete w/ heater & newer lining. Large, fully fenced lot includes 2 sheds, firepit & RV parking w/ power. 30' x 60' shop is truly impressive featuring an engineered concrete slab, in-floor heating, 220 power, 2 roll-up doors & a 10' x 30' mezzanine/developed office, perfect for a home business or hobby workspace. Close to school, park, village amenities & conveniently located between Bonnyville & St. Paul! Comfort & Opportunity! (id:63013)
RE/MAX Bonnyville Realty
1049 Coopers Hawk Link Li Nw
Edmonton, Alberta
THIS IS THE ONE....3450 SQ FT DEVELOPED.....BACKS GREEN SPACE/ FUTURE SCHOOL....EVERYONE WANTS A WALKOUT BASEMENT....THE GREAT ROOM HAS SOARING CEILINGS.....PERFECT KITCHEN....BRAND NEW CARPET....~!WELCOME HOME!~ Tucked in the ultimate location, generous foyer greets you... office/den to your right, at the back is NATURAL light, awesome family room w/feature wall, dining room at the back, chef's kitchen, and access to your upper deck:) PLUS walk though pantry and total function here! Up you'll find the primary retreat...misses nothing, and overlooks the park. Two more kids rooms, laundry and a big bonus room at the back. Basement... so good - TONS of windows, big rumpus room, 2 more bedrooms, another bathroom and lots of storage too... All this just steps from Lois Hole Provincial Park — a natural escape with 23 acres of environmental reserve, scenic boardwalks, and a breathtaking pathway system and just a hop off the Anthony Henday! WHY NOT HAVE IT ALL....AND NOTHING TO DO BUT BRING YOUR BELONGINGS!! (id:63013)
RE/MAX Elite
1613 Jubilee Crescent
Sherwood Park, Alberta
You won't find a FULLY RENOVATED GEM anywhere else at THIS PRICE!......HUGE CORNER LOT...RENOVATED TOP TO BOTTOM!...OPEN CONCEPT...3 BEDROOMS...LOW LOT FEES!...~!WELCOME HOME!~.. Open concept kitchen/living, with new vinyl plank flooring though out entire home! Brand new white kitchen, with tons of cabinetry, countertops, and eating bar. And brand new stainless steel appliances too! New washer/dryer. Renovated 4 pce bath. Two parking stalls out front. Jubilee Landing is the perfect place to call home, close to all amenities - easy access to Yellowhead/Anthony Henday, Hospital, Emerald Hills shopping, and much more! If you want a new feeling home, but don't want to pay big bucks, then this home is for you! This one won't last, so view today! (id:63013)
RE/MAX Elite
9543 221 St Nw
Edmonton, Alberta
Absolutely stunning home on a big PIE lot! Great open layout- gorgeous kitchen with cabinets all the way up the 9' ceilings, 8' granite island, stainless appliances including new range & walk through pantry to the garage. Currently set up for a large dining table by the cozy gas fireplace & a bright sitting area at the back of the home, but easily switched for a larger living room on the main floor & a table in the nook. The patio door leads out to an incredible yard with an elevated deck, pergola, hot tub & beautifully landscaped paving stone & lush irrigated green oasis! Upstairs are 3 good sized bedrooms, 2 full baths & a central bonus room to separate the bedrooms. The primary has a great walk-in closet & tile & glass shower with quartz counters. The basement is fully finished with a 4th bedroom, 3rd full bathroom & a good sized family room. Quiet street with excellent neighbours, close to walking trails, parks, Public & Catholic schools & Lewis Farms Rec Centre. Central A/C & HWT 2022 (id:63013)
Maxwell Challenge Realty
10228 104 St
Westlock, Alberta
Cozy 750+ sq ft home offers a great opportunity for anyone looking to downsize, invest, or take on a manageable fixer-upper. Featuring 2 bedrooms and a 4-piece bath, this home has seen several updates, including a new shingles in 2020, new windows and exterior completed in 2021. Wiring, insulation, and drywall completed in 2023. Some electrical circuits do currently require attention, allowing room to finish to your own standards. Updated plumbing has been installed to the kitchen and bathroom, with lines for a washer and dishwasher already in place. The home also comes with brand-new kitchen cabinets and countertops ready for installation. A solid start with many big-ticket updates already completed — just waiting for the finishing touches to bring it to life! (id:63013)
Royal LePage Town & Country Realty
4818 32 St
Rural Wetaskiwin County, Alberta
Welcome to this stunning 5 bed, 2 bath bungalow on a beautiful ¼-acre lot in peaceful Mulhurst Bay! This charming home is full of character, warmth & comfort from the moment you arrive. Enjoy a gorgeous front yard with a mature tree, a spacious covered front deck & a huge driveway leading to the attached garage. Step inside to find real hardwood floors, large bright windows flooding every room with natural light, a spacious living room, & 3 large bedrooms with amazing views of the yard. The basement is fully finished with 2 additional bedrooms, a full bath featuring a luxurious jacuzzi tub, a family room, & plenty of space to relax or entertain. Outside, enjoy a massive backyard with mature trees, a beautiful deck, & a brand new chain-link fence (2024). Water is unmetered! Use as much as you need! A fixed monthly fee covers water, sewer & garbage. Located on a quiet street with no neighbors behind, just minutes from Pigeon Lake & only 30 minutes to YEG airport. Come check out this incredible home today! (id:63013)
RE/MAX Real Estate
434 Crystal Creek Link
Leduc, Alberta
Discover this beautifully designed 1650 sq ft with a 600 sq ft legal basement suite, perfect for families or investors seeking modern comfort and income potential. The main floor features an inviting open-concept layout with a bright living area, a bedroom with a closet, & full bathroom ideal for guests. The kitchen features sleek cabinetry & countertops, with a seamless flow into the dining area. Upstairs, enjoy a bonus room, a laundry area, & 3 bedrooms, including a primary suite with a walk-in closet & second bedroom with its own walk-in closet. The basement boasts a fully finished 2-bedroom secondary suite with a private side entrance, another kitchen, a full bath, & 1 bedroom with a walk-in closet—providing excellent rental or extended-family options. Outside, a double detached garage is included. Prime Leduc location near Leduc Common, Telford Lake, schools, parks, and the Rec Centre, with quick access to Highway 2 and the Edmonton Airport. (id:63013)
RE/MAX Excellence
432 Crystal Creek Link
Leduc, Alberta
Discover this beautifully designed 1650 sq ft with a 604 sq ft legal basement suite, perfect for families or investors seeking modern comfort and income potential. The main floor features an inviting open-concept layout with a bright living area, a bedroom with a closet, & full bathroom ideal for guests. The kitchen features sleek cabinetry & countertops, with a seamless flow into the dining area. Upstairs, enjoy a bonus room, a laundry area, & 3 bedrooms, including a primary suite with a walk-in closet & second bedroom with its own walk-in closet. The basement boasts a fully finished 2-bedroom secondary suite with a private side entrance, another kitchen, a full bath, & 1 bedroom with a walk-in closet—providing excellent rental or extended-family options. Outside, a double detached garage is included. Prime Leduc location near Leduc Common, Telford Lake, schools, parks, and the Rec Centre, with quick access to Highway 2 and the Edmonton Airport. (id:63013)
RE/MAX Excellence
5262 47 Ave
Calmar, Alberta
Escape to the serene beauty of the countryside and indulge in the epitome of luxury living with this exceptional custom home, perfectly situated on a sprawling corner lot. Boasting a triple car garage, 4+1 beds & 3 full baths, this architectural masterpiece offers an abundance of space and convenience. As you enter, be captivated by the breathtaking panoramic views of lush fields stretching as far as the eye can see, allowing you to unwind and find solace in nature's embrace. Every corner of this meticulously crafted residence exudes opulence, featuring lavish upgrades that cater to the most discerning tastes. From the exquisite finishes to the state-of-the-art appliances, no expense has been spared. Immerse yourself in the gourmet kitchen, where culinary dreams come to life, or luxuriate in the sumptuous master suite, where tranquility and comfort converge. With every detail meticulously thought out, this countryside retreat is an oasis of sophistication. Fully fenced and landscaped. (id:63013)
Initia Real Estate
7540 137a Av Nw
Edmonton, Alberta
Visit the Listing Brokerage (and/or listing REALTOR®) website to obtain additional information. Freshly renovated duplex in Liberty Village (45+), upgraded in 2022 with a modern kitchen and bath featuring granite countertops, stylish finishes, new lighting, and a kitchen island ideal for cooking. The kitchen boasts stainless steel appliances, oversized sink, and skylight for all-day sun. The living/dining area shines with two bay windows and vaulted ceilings, creating a bright, airy space perfect for entertaining. This home has 2 bdrms and a spa-like 4-pc bath with shower seat, double vanity, and light-up mirror. Main floor laundry provides storage and convenience, while central AC ensures summer comfort. The basement is unfinished, offering ample space for storage. The roof was updated in 2022. Outside, enjoy a large backyard with Saskatoon berry, apple, and pear trees backing onto park space. Includes single garage, friendly neighbours, and walking distance to recreation plus a short drive for shopping. (id:63013)
Honestdoor Inc
#48 9908 80 Av Nw Nw
Edmonton, Alberta
Come check out this main floor one-bedroom, one-bathroom condo conveniently located minutes away from Whyte Ave, U of A, shopping, parks, and so much more, in the highly desirable community of Ritchie! Enjoy the convenience of in-suite laundry, an East facing balcony, and tons of storage throughout. The large open living area includes a kitchen with plenty of cupboards and countertop space, a movable island, dining area, and living room with gas fireplace. The bright primary bedroom features two closets, PLUS an additional walk-through closet that leads to the 4 piece bathroom. The unit comes with one outdoor covered parking stall and a storage locker. Great opportunity for a student, rental property, first time home buyer, or someone downsizing. (id:63013)
Maxwell Polaris
13311 Dovercourt Av Nw
Edmonton, Alberta
Beautifully updated and move-in ready, this 4 bedroom 1.5 bath bungalow in Dovercourt blends classic charm with modern comfort. Fresh paint and new flooring create bright welcoming spaces throughout. The main floor offers a spacious living room with picture window, an updated kitchen with stainless steel appliances and rich wood cabinetry, and 3 comfortable bedrooms with a full bath. The finished basement extends your living area with a cozy fireplace, guest bedroom, half bath and plenty of storage. Outside, enjoy a large fenced yard with mature trees, deck and firepit, perfect for relaxing or entertaining. A single detached garage adds convenience, while recent updates including bathrooms, carpet, baseboards and flooring add peace of mind. Situated in a mature central neighbourhood close to schools, parks and transit, this Dovercourt home offers space, comfort and value for families, first-time buyers or investors. Lot is perfect for future redevelopment 51' x 120. Some photos virtually staged. (id:63013)
Real Broker
#120 8745 165 St Nw
Edmonton, Alberta
Tenant occupied current. West exposure from balcony (id:63013)
Royal LePage Arteam Realty
2172 52 St Sw
Edmonton, Alberta
LEGAL SUITE -Charming 5-bedroom, 3.5-bath EAST FACING Home located in the desirable Walker area! Over 2,600 sq ft of total living space, this beautifully designed property offers comfort, style, and functionality. The main floor features an open-concept layout with a spacious living room, a modern kitchen with quartz countertops, and a dining area perfect for family gatherings. Upstairs, you’ll find 4 generously sized bedrooms including a luxurious primary suite with a walk-in closet and ensuite. The basement hosts a 1-bedroom LEGAL SUITE with a separate entrance-ideal for rental income or extended family. Single Over sized attached garage, upper-floor laundry, and a landscaped backyard. Located close to schools, parks, shopping, and transit, this home is perfect for growing families or savvy investors. Don’t miss your chance to own this incredible home in one of Edmonton’s most vibrant communities! Some pictures are virtually staged (id:63013)
Liv Real Estate
2709 62 Av Ne
Rural Leduc County, Alberta
MOVE-IN-READY. Includes, APPLIANCES, WINDOW COVERINGS, SPICE KITCHEN DECK, SEPERATE SIDE ENTRANCE to bsmt. 4 bedrooms and 3 FULL Bathrooms. The main floor features a bedroom with a full bathroom. The family room showcases a striking open to below design enhanced by a feature wall. The custom kitchen is a true showpiece with ceiling height, 2 toned cabinetry with extended nook cabinetry. The 2nd kitchen is equipped with a sink, gas cook top and ample storage space. The glass railed staircase with step lighting leads to the 2nd floor spacious bonus room. A laundry room with a sink and cabinets. The primary suite impresses with an indent ceiling, accent wall and a spa like 5-piece ensuite featuring dual vanity, custom shower and WIC. Additionally 2 generously sized bedrooms and a 4-piece bathroom complete this level. Feature walls, premium lighting package, MDF shelving, VINYL flooring throughout plus much more. Minutes away from South Edmonton and Airport. Close to amenities. A must see! (id:63013)
RE/MAX Excellence
Hyw 43 Rr 42
Rural Lac Ste. Anne County, Alberta
160 Acres of pasture land on a dead end range road in Lac Ste Anne County with creek running thru it. Has some revenue from power company plus fenced on east and west sides. Close to Highway 43 . (id:63013)
RE/MAX Real Estate
#254 11517 Ellerslie Rd Sw
Edmonton, Alberta
Immaculate 2 bed/2 bath condo available in Rutherford Gate! This bright and spacious 943 sqft, corner unit has been meticulously cared for by the original owner. The open concept floor plan features a large living area, spacious kitchen w/large island and raised eating bar, and dining area. The primary bedroom is home to a walk-through closet and 3-pc ensuite, the 2nd bedroom is also quite spacious and is located right beside the additional 4-pc bath. Other features include: In-suite laundry/storage area, covered patio, gleaming laminate floors, s.s. appliances, and titled/underground parking. Very well managed complex w/exercise room, guest suite, and games room. Located steps from shopping, schools, and other amenities. This is a great opportunity in a great south Edmonton location! (id:63013)
RE/MAX Elite
10606 97 Av
Morinville, Alberta
Modern meets Retro Vibes in this true 100% TURNKEY gem! It comes fully equipped with everything you need to maintain the exterior & yard - new self-propelled lawnmower, snow blower, garden tools, hoses, sprinkler & more included! Move right in and enjoy comfort, style & peace of mind - perfect for FIRST TIME BUYER or anyone looking for a MOVE-IN READY. The bright, inviting main floor offers a spacious eat-in kitchen w/ coffee-bar hutch, 3 bdrms, posh updated baths & a dreamy primary w/ private 2-pce ensuite. The vintage-styled basement features a huge rec room plus a flex space that can easily become a 4th bdrm. Upgrades: 2-stage furnace (separate heat control for basement) & tankless hot water (10 mos), newer roof, windows, water softener, electrical updates, new OTR microwave, smoke/CO2 detectors, grading & fencing. Outside, enjoy a landscaped/fenced yard, garage & great patio—perfect for kids, relaxing or entertaining. Close to parks, schools & amenities. A wonderful place to create lasting memories. (id:63013)
RE/MAX Real Estate
5704 Hawthorn Cm Sw
Edmonton, Alberta
Welcome to this beautiful duplex with no condo fees in a desirable location at The Orchards At Ellerslie. The home has 3 bedrooms, 2.5 bath and a BONUS ROOM. The open concept floor plan welcomes you through an entry way that leads to a kitchen with lots of cabinet, stainless steel appliances and a ton of storage space. The spacious living room features an electric fireplace and across is a dining room which leads to a deck and landscaped outdoor space. The half bath and entrance leading to an enclosed garage finishes the main floor. The upper level includes three bedrooms, with ensuite and walk-in closet in primary bedroom. The upper level also includes the 2nd full bath, laundry room and bonus room. The basement is an unfinished canvas. The house backs into a walking trail and the corner lot windows allow for more sunlight. The HOA club house, facilities, playground and schools are within walking distance. (id:63013)
Mozaic Realty Group
49054 Rge Rd 13
Rural Leduc County, Alberta
Enjoy privacy on this secluded 11.86 acres only minutes from Thorsby. Private mature tree lined driveway leads you to a myriad of great outbuildings and a warm and cozy 1065 sq. ft. bungalow with a new metal roof, new Styrofoam exterior insulation and weeping tile installed on basement walls. Both bathrooms have been recently renovated and an upstairs laundry room has been prepared to be connected. Home could be a 5 bedroom or 4 bedroom with a large upstairs den or office. Included in this price is a 40' x 60' machine shed, 80' x '30 equipment pole shed, 30' x 40' hip roof barn with a loft, 96' x 32' cattle shelter, 48' x 14' pole garage enclosed, 59' x 13' workshop with 100 amp service and heated. Also nearby is a single garage and an attached double outside covered parking shelter all with a new metal roof 31' x 12'. Two RV hookups complete with septic connections. RPR is available in the document section for realtors to download. (id:63013)
Maxwell Heritage Realty
418 Hwy 13 W
Alder Flats, Alberta
Nearly Full acre in Alder Flats! Really Nice Lot with loads of useable Space for Parking, Storage and Gardening. 1,422.89 sq/ft Bungalow with Two bedrooms, 4 pc Bathroom and Nice Open Kitchen to Living Room that has a wood burning fireplace. Main Floor Laundry. Loads of potential with this property for the right new Owner! The Shop 26'x36' has heater and 100 amp service. (id:63013)
Now Real Estate Group

