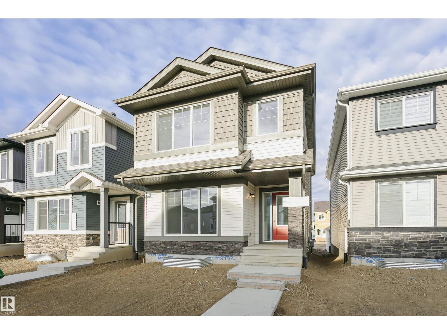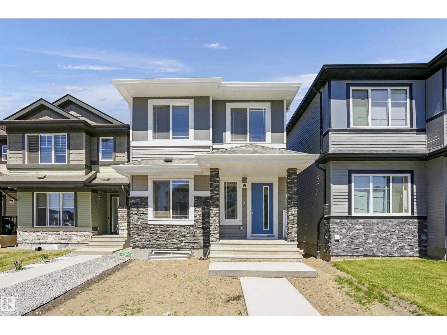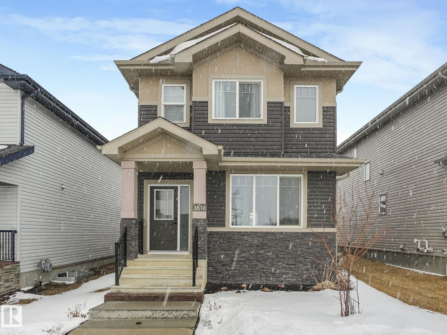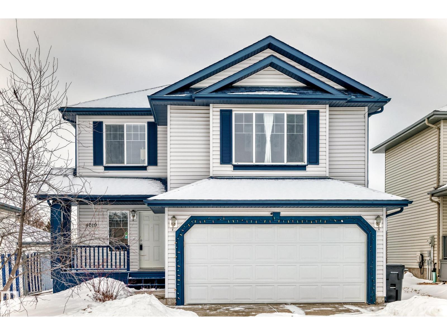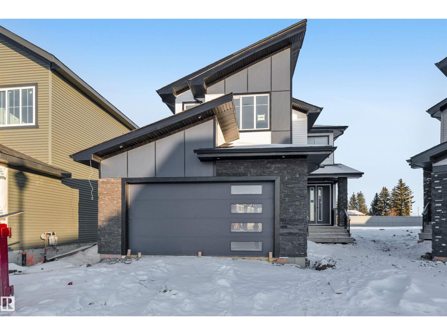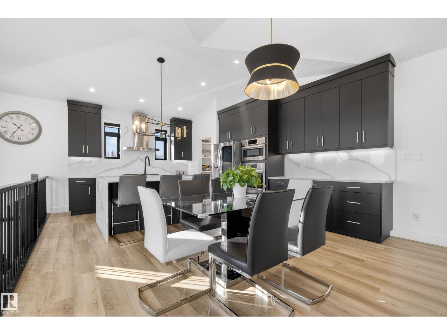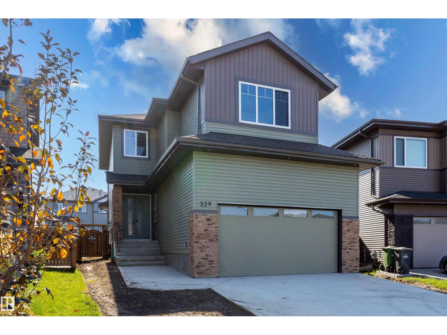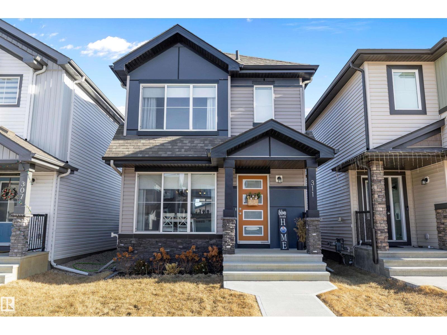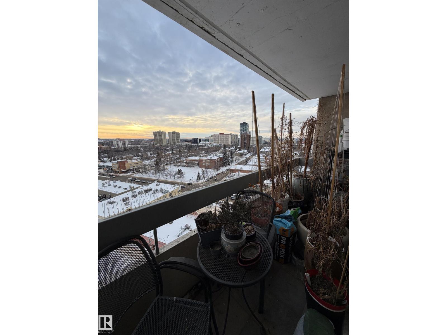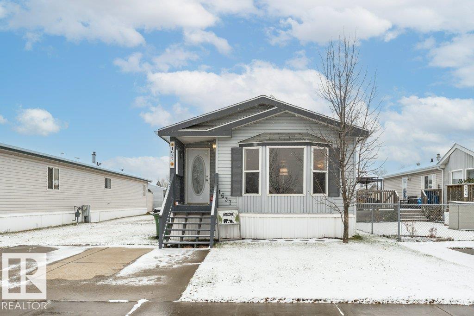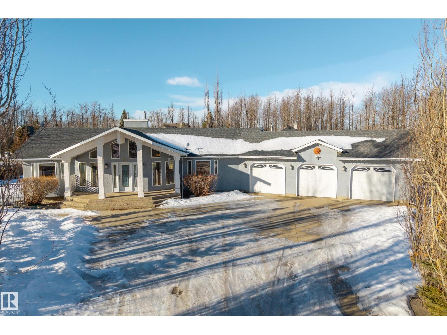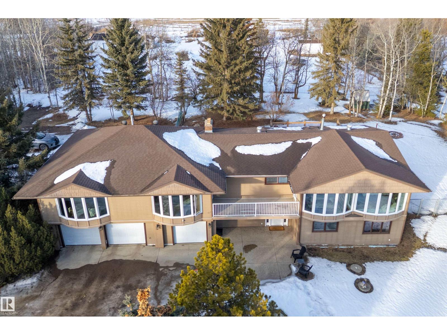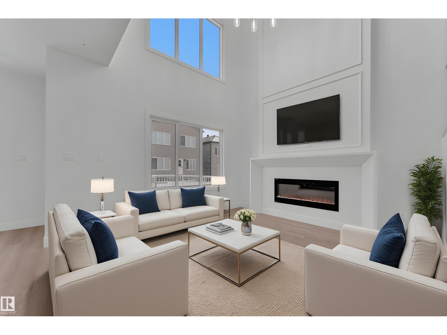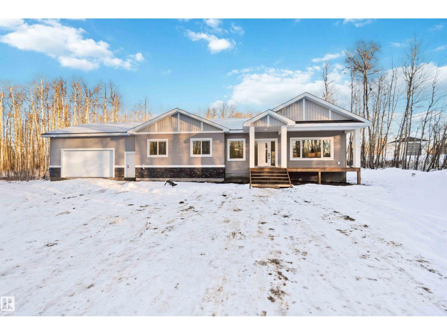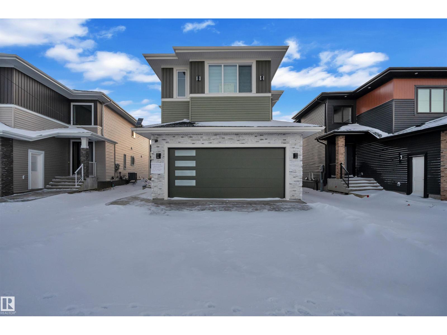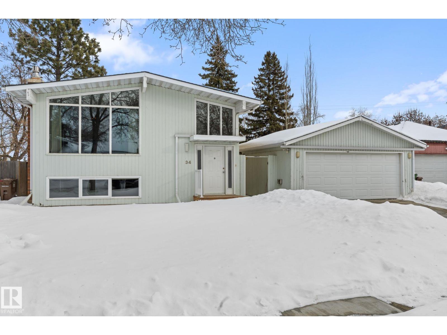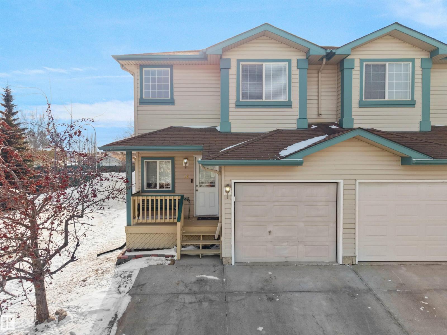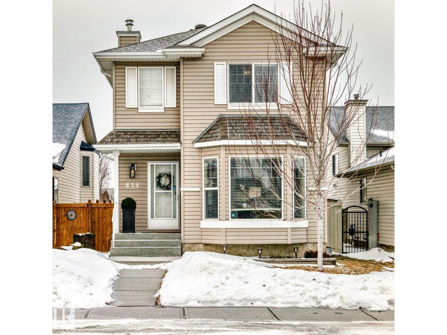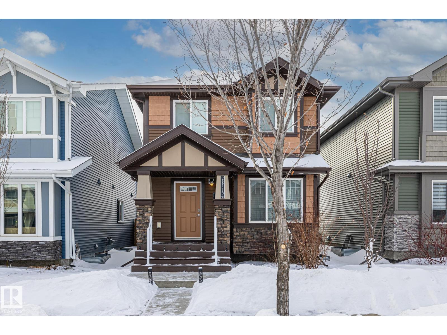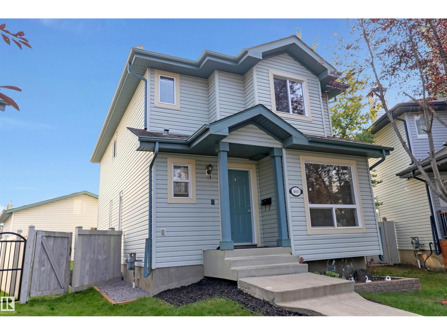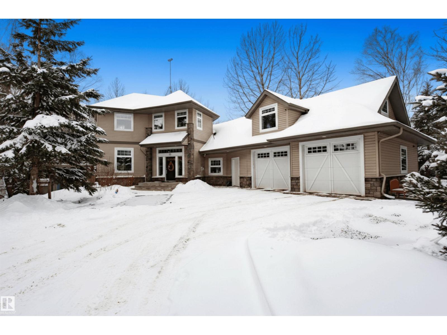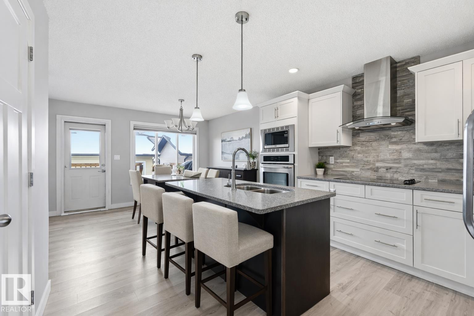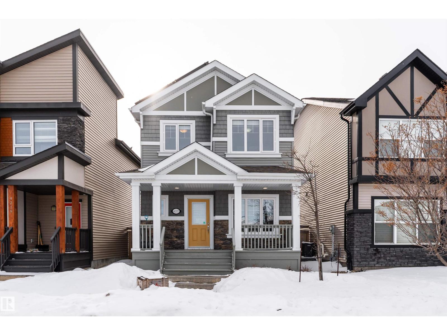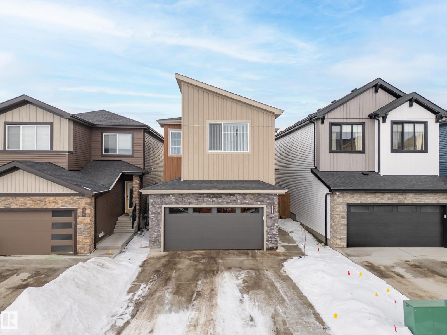
9564 Carson Bend Sw
Edmonton, Alberta
Welcome to this stunning 1,680 sq ft, 3-bedroom, 2.5-bathroom newly built home with SIDE entrance nestled in the heart of Chappell. As you step inside, you're greeted by elegant luxury vinyl plank flooring that flows seamlessly throughout the great room, kitchen, and breakfast nook. The spacious kitchen is a chef's delight, featuring a stylish tile backsplash, a central island with a flush eating bar, quartz countertops, SS appliances, and an under-mount sink. Adjacent to the nook, conveniently tucked away near the rear entry, you'll find a 2-piece powder room. Upstairs, the serene master bedroom boasts a generous walk-in closet and a 4-piece en-suite. Two additional bedrooms, a bonus room, and a well-placed main 4-piece bathroom complete the upper level. Double garage concrete pad is set in the back. This home is perfectly situated close to all amenities, with easy access to Anthony Henday Drive and Whitemud Drive. (id:63013)
Century 21 Masters
9552 Carson Bend Sw
Edmonton, Alberta
Welcome to this stunning 1,661 sq ft, 3-bedroom, 2.5-bathroom newly built home with SIDE entrance nestled in the heart of Chappell. As you step inside, you're greeted by elegant luxury vinyl plank flooring that flows seamlessly throughout the great room, kitchen, and breakfast nook. The spacious kitchen is a chef's delight, featuring a stylish tile backsplash, a central island with a flush eating bar, quartz countertops, SS appliances, and an under-mount sink. Adjacent to the nook, you'll find a 2-piece powder room. Upstairs, the serene master bedroom boasts a generous walk-in closet and a 3-piece en-suite. Two additional bedrooms and a well-placed main 4-piece bathroom complete the upper level. Double garage concrete PAD is set in the back. This home is perfectly situated close to all amenities, with easy access to Anthony Henday Drive and Whitemud Drive. (id:63013)
Century 21 Masters
3510 48 Av
Beaumont, Alberta
Built in 2017, this well-maintained two-storey offers just under 1,600 sq ft of bright, functional living space. The main floor features full-height white cabinetry, granite countertops, stainless steel appliances, and a large island that anchors the open layout. The dining area flows seamlessly into the living room with a sleek electric fireplace. Upstairs, the primary suite features a coffered ceiling, a walk-in closet, and an ensuite double vanity. Two additional bedrooms and a full bath complete the level. The backyard is designed for enjoyment, a private deck with built-in bench seating and a large concrete pad ideal for entertaining. An unfinished basement ready for your vision. (id:63013)
Maxwell Polaris
4619 151 Av Nw Nw
Edmonton, Alberta
Tucked away in a quiet Cul de Sac, this well cared for 2 storey in family oriented community of MILLER offering, 3 spacious bedrooms, bonus room & 2.5 baths in total. Super functional lay out with 9 ft high ceiling & multiple windows on the main level to allow a plenty of natural light to filter in. Laminate floors. Berber carpeting. 3 years old shingles. A cozy living room features, a gas fire place. Bright & happy kitchen equipped by a raised eating bar, pantry & an updated Stainless Steel appliances adjoining, a triangle shaped breakfast nook. A few steps down to the mudroom is laundry room with access to front double car garage. Primary bedroom features, a 5 piece en-suite & big walk-in closet. Unspoiled basement awaits your own creative ideas. South facing fully fenced backyard with interlock brick patio to enjoy your outdoor activities. Conveniently located near all amenities with quick access to Manning drive, the Anthony Henday drive, Clareview LRT station & more. Welcome home! (id:63013)
Sterling Real Estate
4403 35 St
Beaumont, Alberta
*BACKING TO NO NEIGHBOUR* *SPICE KITCHEN* *OPEN TO BELOW* *PIE LOT* A testament to refined living awaits at 4403 35 Street in Beaumont, AB, CA. Constructed in 2026, this single-family residence embodies a luxurious condition, showcasing an amazing design crafted with top-tier materials. The culinary heart of this abode presents an inviting space for creation and congregation, featuring a large kitchen island that serves as a focal point. Stone countertops provide a sophisticated and durable surface for preparations, complemented by an elegant backsplash, while a modern stovetop awaits gourmet endeavors. Within the living room, comfort and grandeur coalesce, offering a tranquil sanctuary. A welcoming fireplace provides warmth and ambiance, creating an ideal setting for quiet evenings, beneath a high ceiling that enhances the expansive feel of the area. Indulgence defines the thoughtfully appointed bathrooms, where daily routines transform into moments of rejuvenation. (id:63013)
Nationwide Realty Corp
#52 25527 Twp Road 511 A
Rural Parkland County, Alberta
Experience the perfect balance of luxury, privacy, and everyday comfort in this beautifully crafted modern acreage home. Set on a spacious lot just minutes from Blackhawk and Petroleum Golf Courses, this property offers over 3,600 sq ft of developed living space and the serenity of country living without sacrificing convenience, including SkipTheDishes, Uber, and Amazon deliveries right to your front door. Only 11 minutes to the Henday! Natural light pours through expansive windows, illuminating the open-concept kitchen with sleek cabinetry, quartz countertops, and thoughtful design. The main floor layout is ideal for both quiet mornings and effortless entertaining, a dedicated office, with 3 private bedroom retreats, each featuring its own ensuite for comfort. The fully developed lower level offers a theatre room, home gym, and inviting spaces to gather. Step outside to open skies and fresh air, perfect for summer barbecues, space for kids or pets to roam, or simply enjoying the peaceful surroundings. (id:63013)
Exp Realty
329 Balsam Li
Leduc, Alberta
Live the good life in the highly desirable community of Woodbend, Leduc, with this exquisite home backing onto scenic walking trails. A grand open-to-above foyer sets the tone, leading into a sun-filled great room with soaring vaulted ceilings and a striking electric fireplace. The gourmet kitchen showcases quartz countertops, a walk-in pantry, and a spacious dining nook—ideal for both everyday living and entertaining. Thoughtfully designed for families, the main floor offers a bedroom and full bath, while upstairs features a serene bonus room, a luxurious primary suite with a spa-inspired 5-piece ensuite, two additional bedrooms, a 4-piece bath, and convenient laundry. Every level impresses with 9’ ceilings and refined finishes. A side entry to basement provides incredible potential for a future suite or the ultimate retreat. Outside, enjoy gatherings on the expansive deck, with a double garage completing the perfect blend of modern comfort and timeless style in a family-friendly neighborhood. (id:63013)
Exp Realty
311 Sunland Wy
Sherwood Park, Alberta
Welcome to 311 Sunland Way in the desirable community of Summerwood in Sherwood Park! This charming 2-storey single-family home offers 1,179 sq ft of bright and functional living space. Featuring 3 bedrooms and 2.5 bathrooms, it’s perfect for families, first-time buyers, or investors. The main floor is filled with natural light, creating a warm and inviting atmosphere throughout the open living and dining areas. The kitchen offers ample cabinetry and large island that has space for 4 bar stools. Upstairs, you’ll find three comfortable bedrooms, including a spacious primary with walk-in closet and 4 pc ensuite. Enjoy the convenience of a double detached garage and a layout designed for everyday living. Located close to parks, basketball court, ice rink (winter), schools, and amenities, this home blends comfort, practicality, and great value in a fantastic neighbourhood. (id:63013)
Exp Realty
#1506 10883 Saskatchewan Dr Nw
Edmonton, Alberta
Positioned just minutes from the University of Alberta and Edmonton’s iconic River Valley. This south-facing unit is filled with natural light throughout the day and features a large private balcony, ideal for relaxing or entertaining while enjoying the sunny exposure. The functional layout offers spacious bedrooms, a convenient half-bath for guests, and comfortable living and dining areas suited for both everyday living and studying or working from home. Located in one of Edmonton’s most desirable and walkable neighborhoods, you’ll enjoy quick access to campus, river valley trails, Whyte Avenue, downtown, transit, and amenities. An excellent opportunity for students, professionals, or investors seeking a prime location with strong long-term value. (id:63013)
RE/MAX River City
1637 68 Av Nw
Edmonton, Alberta
Welcome to 1637 68 Ave in the beautiful community of Maple Ridge! This charming home has stunning curb appeal and a bright, open layout featuring vaulted ceilings and a bay window that brings in ample natural light. The gleaming Vinyl floors complement the spacious kitchen, a chef's dream with an abundance of beautiful oak cabinetry and new stainless steel appliances. Heat tape replaced in 2026. The home offers two generous bedrooms, making it hard to choose which to designate as the primary. The main bedroom features a large walk-in closet and a four-piece ensuite bathroom equipped with a large tub, perfect for relaxing after a long day. Freshly painted and move-in ready, this home is conveniently located with quick access to Anthony Henday and Whitemud Drive. Enjoy the friendly atmosphere and peaceful surroundings of Maple Ridge, making it an ideal choice for first-time buyers or those seeking great value. Pictures are excellent, but the home is even better in person. Don't miss your opportunity. (id:63013)
Maxwell Devonshire Realty
#43 26106 Twp Road 532a
Rural Parkland County, Alberta
Welcome to this gorgeous custom build BUNGALOW on .58 of an acre! Located minutes from the city,with Municipal Services,you can enjoy the peace and privacy of the country while staying closely connected to amenities. Offering over 2150 sq ft on the main floor with a fully developed basement, heated TRIPLE garage this home has it all! The main floors vaulted ceilings, open floor plan and dual sided fireplace impress upon entry.The chef inspired kitchen with granite counter tops,a raised eating bar, and a spacious dining area-perfect for entertaining. Step outside to your private backyard oasis including a fully fenced yard, multi level composite deck and hot tub! The main floor offers primary bedroom with an updated luxurious 5Pc bath, 2 additional bedrooms, 4Pc bath, 2 Pc bath, & laundry room. The lower level includes 1 bedroom,3 Pc bath,1 generous flex room, & large entertainment room. RV parking just out the door, this property is a must see! *Some photos/parts of video digitally enhanced/staged. (id:63013)
Rimrock Real Estate
#74 52312 Rge Road 225
Rural Strathcona County, Alberta
This unique hillside bungalow offers 5 bdrms, 3 bathrooms, a triple heated garage, all enhanced with numerous upgrades & AC, minutes from Sherwood Park. Designed with family living in mind, this home provides ample space for everyone. The spacious kitchen features slate flooring, S/S appliances, pantry, beverage station, & island overlooking the dining area. The great room is bathed in natural light & with a wood-burning fireplace, hardwood flooring & access to the patio with stunning views. The impressive master suite features dual closets, laundry area, & an ensuite with a dual-head walk-in shower. The main level also has 2 generous sized bdrms & 4-piece main bathroom. Venturing down to the fully finished lower level, you will discover bedrooms 4 & 5, 4-piece bathroom, a spacious recreation room complete with a fireplace, a 2nd laundry area, & ample storage space. Additionally, the property features 2 shops, an entertainment-sized deck, & breathtaking views of the 3.11 acres that back onto reserve land. (id:63013)
Real Broker
1727 60 Av
Rural Leduc County, Alberta
Amazing deal! Under $620K with a Main-Floor Bedroom & Full Bathroom, Spice Kitchen, Open-to-Below feature, and SIDE ENTRANCE to the 9ft ceiling basement for future legal-suite potential. This brand-new, custom-built home offers nearly 2,000 sq ft with 4 bedrooms, 3 full baths, a bright bonus room, and an open-concept main floor showcasing an upgraded kitchen with floor-to-ceiling cabinetry, a large island, and a buffet bar. Upstairs you’ll find a spacious primary suite with a beautiful spa-like ensuite, two additional bedrooms, a convenient laundry room, and the bright bonus room. If you have a growing family, this is perfect with steps to trails and the pond; about 8 minutes to École Bellevue (K-6 English/French Immersion), École Champs Vallée (5-9), and Beaumont Composite High. MOVE IN READY—perfect for families, first-time buyers, or investors. $5,000 appliance credit included, deck already built! (id:63013)
Exp Realty
#3 54222 Rge Road 25
Rural Lac Ste. Anne County, Alberta
BRAND NEW! AVAILABLE FOR IMMEDIATE POSSESSION! TREED AND PRIVATE LOT! 2.64 ACRES! INCREDIBLE BUNGALOW WITH 28X28' GARAGE! WELCOME TO 3 54222 RANGE ROAD 25. THIS NEW BUILD HAS 1,592 SQ FT OF MAIN FLOOR LIVING SPACE, AN UNFINISHED BASEMENT, 3 BEDROOMS AND 2 BATHS. THE OPEN KITCHEN HAS SOFT CLOSE CABINETRY, GRANITE COUNTERTOPS, SOFT-PEARL VINYL FLOORS, A WATERED ISLAND WITH SINGLE LEVEL EATING BAR, TILE BACKSPLASH, AND A CORNER PANTRY. DINING NOOK IS OPEN CONCEPT WITH EXTERIOR DECK ACCESS. LIVING ROOM IS SPACIOUS. PRIMARY BEDROOM IS KING-SIZED WITH OVER-SIZED WALK-IN CLOSET. ENSUITE HAS DOUBLE SINKS AND A DOUBLE SHOWER. HOME HAS 2 ADDITIONAL MAIN FLOOR BEDROOMS AND A FULL BATH. GARAGE MUDROOM IS SPACIOUS. HOME HAS MAIN FLOOR LAUNDRY. HOME HAS FULL WARRANTY, 28X28 HEATED/INSULATED GARAGE, INCLUDED IS A REAR DECK WITH RAILING. LANDSCAPING TO ROUGH GRADE. DRILLED WELL AND SEPTIC TANK AND FIELD. (id:63013)
Royal LePage Noralta Real Estate
2635 62 Av
Rural Leduc County, Alberta
BRAND NEW | MOVE-IN READY | PREMIUM UPGRADES Stunning 2,700+ sq. ft. home on a rare 28-pocket lot with all appliances and blinds included. Features a custom extended kitchen plus spice kitchen, upgraded quartz countertops, and a waterfall island. Grand 9-ft ceilings and 8-ft doors. Main floor offers a bedroom with closet and 3-piece bath. Open-to-above living area with feature wall and electric fireplace. Glass-railed staircase with step lighting leads upstairs to a luxurious primary suite with 5-piece ensuite, plus two bedrooms with attached upgraded baths, a bonus room, and separate prayer room. Includes side entrance with potential for a 2-bedroom legal basement suite. Just 20 minutes from the airport. (id:63013)
Exp Realty
34 Andrew Cr
St. Albert, Alberta
This bright and inviting 3+1 bedroom bi-level in Akinsdale offers over 2300 sq ft of finished living space. The main living area features a vaulted ceiling with rustic wood beam, and walls of large windows that flood the space with natural light- highlighting the vintage charm! Completing the main floor are the dining room and kitchen, three bedrooms and a bathroom with updated shower. The fully finished lower level also has plenty of windows and features a large living area, fourth bedroom, second updated full bathroom, laundry room, den (could be a 5th bedroom) and storage room. It is walking distance to parks, playgrounds and Elmer S. Gish Elementary, and offers easy access to the Anthony Henday for commuters. With tons of potential and great bones, this home is ready for it's next chapter! *some photos virtually staged* (id:63013)
Blackmore Real Estate
#48 2004 Grantham Ct Nw
Edmonton, Alberta
Welcome to this beautifully maintained, no-carpet home in the desirable community of Glastonbury - offering comfort, functionality, and an unbeatable location. Hardwood flooring elevates the bright and inviting Living and Dining areas, while the south-facing exposure floods the main living spaces including the Living Room, Dining Room, and Kitchen with beautiful natural light. The kitchen is equipped with quality appliances and seamlessly connects to the open-concept main floor. The fully finished basement adds exceptional flexibility, featuring a spacious Family Room that can easily function as a fourth bedroom, complete with a 3-piece bathroom, dedicated laundry area, and ample storage. Step outside to enjoy a private south-facing deck and yard, plus a charming front veranda. Ideally located close to the lake, shopping, and golf, with plenty of visitor parking nearby within the complex. Clean, well-maintained, and truly move-in ready. (id:63013)
RE/MAX Excellence
614 88a St Sw
Edmonton, Alberta
Welcome home to this beautiful 2-storey home located in Ellerslie Crossing, offering over 2,000 sq ft of developed living space across all 3 levels, with 4 bedrooms and 2.5 bathrooms — a perfect blend of space, comfort, and functionality. The bright and inviting main floor features a spacious living room, separate dining area, and a large eat-in kitchen with an island and plenty of prep space. A convenient back entry and 2-piece powder room complete the main level. Upstairs you’ll find a generous primary bedroom with a walk-in closet and private 3-piece ensuite, plus two additional spacious bedrooms and a full 4-piece bath. The fully finished basement adds a cozy family room, 4th bedroom, laundry area, and ample storage. Enjoy the fully fenced, landscaped backyard with a large deck and double detached garage. Upgrades include a new roof (2025) and central A/C (2021). This truly is a beautiful home — move-in ready and full of value. (id:63013)
RE/MAX River City
22115 88 Av Nw
Edmonton, Alberta
This stunning Rosenthal home perfectly blends style, comfort, & functionality. Step inside to a bright den, ideal for a home office or playroom. The main floor impresses with extra windows, hardwood floors, thoughtfully designed feature walls & Hunter Douglas blinds. The kitchen showcases quartz countertops, stainless steel appliances, & a large island flowing seamlessly into the dining nook & living room. Upstairs, the large primary bedroom features a 4-pc ensuite and walk-in closet, alongside two additional bedrooms and a 4-pc bath. Updates include A/C, a Nest thermostat, natural gas bbq line, FRESH PAINT throughout & modern lighting & finishes. Outside, enjoy a fully fenced, professionally landscaped SOUTH FACING backyard with a concrete patio, composite front deck, and double detached garage. Close to walking trails, splash park, playground, sledding hill, future REC CENTRE and easy access to the Whitemud, Henday, Stony Plain Road, Yellowhead, shopping, and transit. *Some photos are virtually staged.* (id:63013)
Century 21 Masters
460 Gibb Wd Nw
Edmonton, Alberta
Glastonbury Gem! This beautifully RENOVATED home features BRAND NEW BASEMENT FLOORING and PLUBMING FICTURES in February, fresh paint, brand-new carpet, and a fully finished basement with its own bedroom, kitchen, and rear entrance, perfect for extended family or guests. This bright and spacious 2-storey is tucked away on a quiet cul-de-sac just steps from shopping, Starbucks, transit, and only minutes to the Whitemud and Henday. Offering over 1,622 sq. ft. of living space, it boasts 5 bedrooms, 3.5 baths, and fantastic layout for families. Main floor showcases a large kitchen with island, pantry, decent dining area, sunken living room with a wall of windows, plus a convenient main-floor bedroom/Den and 2-pc bath. Upstairs, the primary suite includes a WIC and 4-pc ensuite, two additional bedrooms and another full bath. Outside, enjoy a sunny south-facing pie-shaped lot with deck, fire pit, and oversized double detached garage. This is the perfect family home in an unbeatable location! (id:63013)
Maxwell Polaris
47 River Heights Dr Nw
Edmonton, Alberta
Live the Good Life in this truly one-of-a-kind acreage property in the heart of the city. Tucked away in River Heights, yet minutes to Anthony Henday and SW Edmonton, this expansive lot stretches all the way down to the creek. Watch sunsets from the south-facing deck or step out from the walkout basement into your own peaceful retreat filled with birds, wildlife, and greenery. The home features Brazilian hardwood flooring, a chef’s kitchen w/ oversized island and tall cabinetry, and large windows framing the incredible backyard. A main-floor guest suite includes its own ensuite and patio access. Upstairs offers a bonus room and a stunning primary retreat with dual closets and spa-inspired ensuite. The walkout basement has tall ceilings, hydronic in-floor heat w/ multiple zones, 3 additional bedrooms, and flexible living space. Heated garages, EV plugs, attic space, and storage areas add exceptional functionality. A rare opportunity to own country living in the city. Visit REALTOR® website for more info! (id:63013)
Exp Realty
114 Richmond Li
Fort Saskatchewan, Alberta
Completed in 2018 and showing like NEW, this turn-key 3-bedroom, 2.5-bath home is loaded with upgrades. Fresh paint, custom blinds throughout, and a brand-new A/C make it completely move-in ready. The bright open-concept main floor is filled with natural light and features VINYL PLANK flooring, granite countertops, upgraded built-in stainless steel appliances, a large pantry, and quality cabinetry. Upgraded solid shelving in all closets adds functional storage throughout. Upstairs offers three spacious bedrooms including a generous primary suite with a MASSIVE walk-in closet and private ensuite. Enjoy the fully fenced and landscaped yard with a large rear deck with gas line for the BBQ (included) — perfect for entertaining. The OVERSIZED DOUBLE DETACHED GARAGE is finished and insulated for comfort in the winter. Close to schools, parks, shopping, all amenities, and easy highway access — this home checks all the boxes. (id:63013)
RE/MAX River City
4217 Prowse Wy Sw
Edmonton, Alberta
Welcome to Paisley, where comfort, style, and smart upgrades come together in this beautifully maintained Craftsman-style home. The main floor greets you with a bright entryway and a flexible front den, perfect for a home office! The heart of the home is the modern eat-in kitchen, featuring sleek cabinetry, glass tile backsplash, stainless steel appliances, and generous counter space. The open layout flows seamlessly into the living area, creating an ideal setting for both everyday living and entertaining. Upstairs, the spacious primary bedroom offers a private ensuite and two ample closets. Two additional bedrooms, a full 4-piece bathroom, and convenient second-floor laundry add practicality. Enjoy the fully fenced backyard complete with a spacious deck and a handy storage shed provides extra room for tools and outdoor equipment. Comfort is covered year-round with central A/C, while energy-efficient SOLAR PANELS offer long-term savings and sustainability. *some photos are virtually staged* (id:63013)
Exp Realty
167 Catria Pt
Sherwood Park, Alberta
Welcome to Cambrian — Sherwood Park’s newest neighbourhood. Why wait to build when you can move right in? This brand new, turn-key home offers all the benefits of new construction without the timelines or decisions that come with building. The open-concept main floor is anchored by a striking open-to-below living room, creating a bright and open atmosphere. The kitchen features stainless steel appliances, a large island, and a corner walk-in pantry offering excellent storage. Upstairs, a spacious bonus room provides additional living space, along with 4 bedrooms and 3.5 bathrooms throughout the home. The primary suite includes a walk-in closet and a well-appointed 5-piece ensuite. The fully finished basement adds even more versatility with a large rec room, an additional bedroom, and a full bathroom. Outside, the south-facing yard is fully landscaped and ready to enjoy from day one. A rare opportunity to own a move-in-ready home in Cambrian. (id:63013)
Royal LePage Prestige Realty

