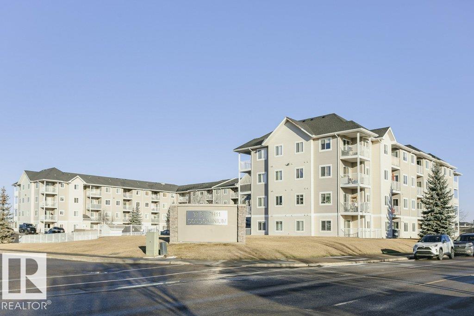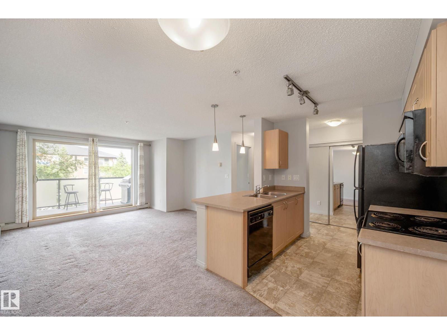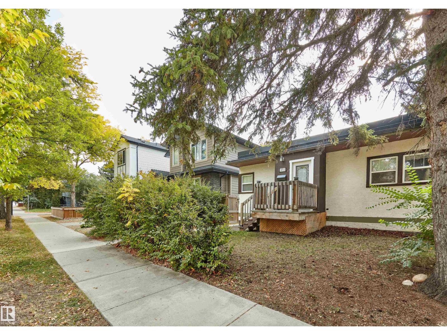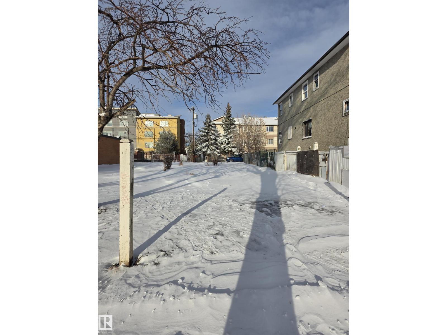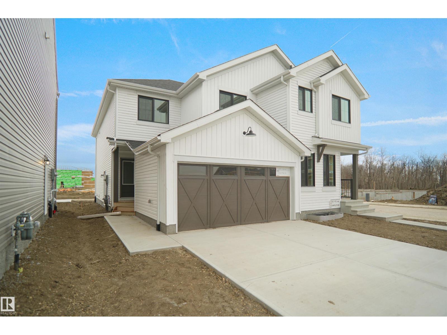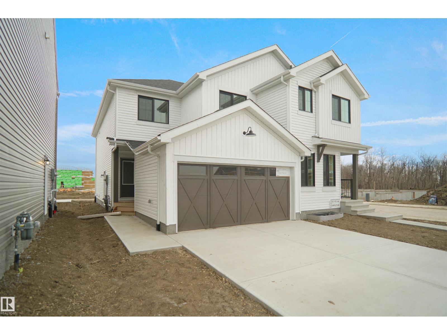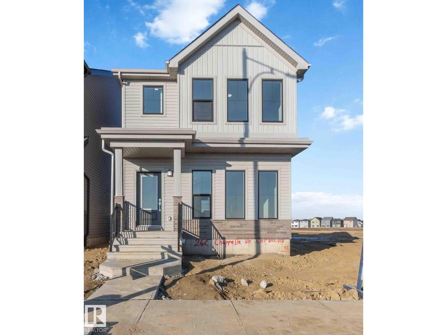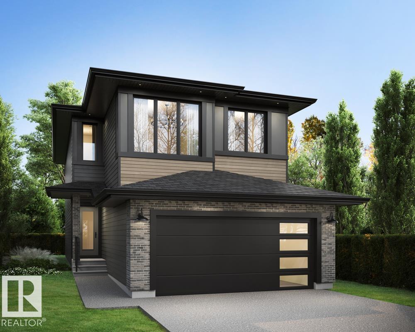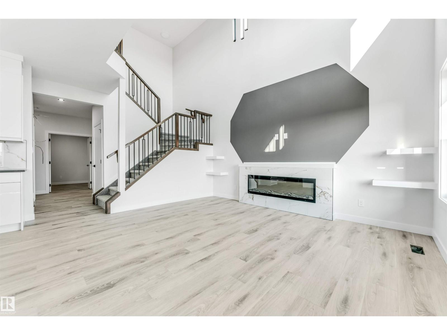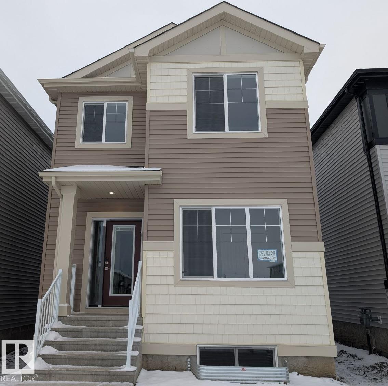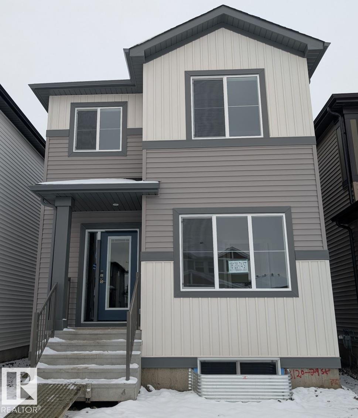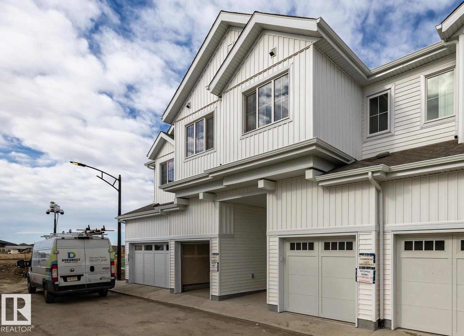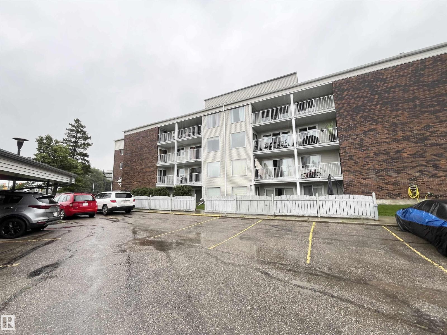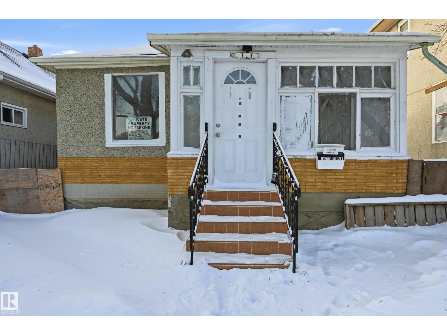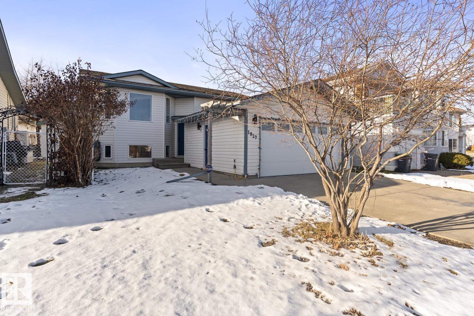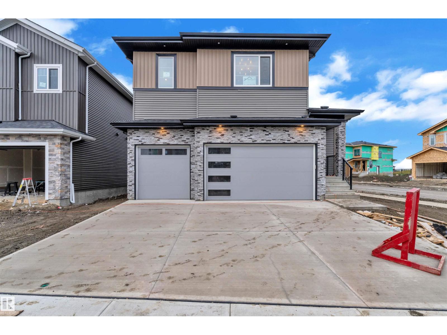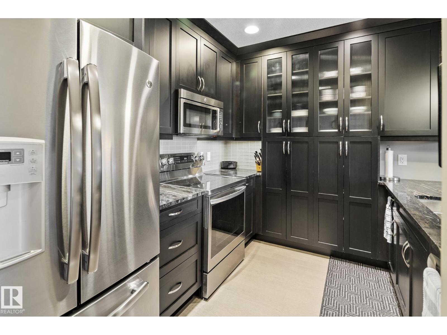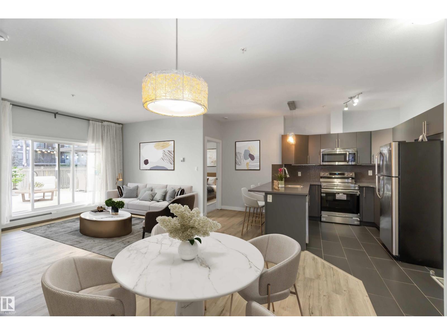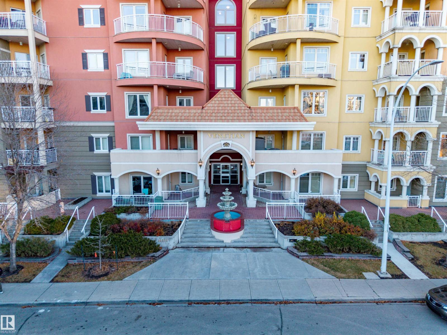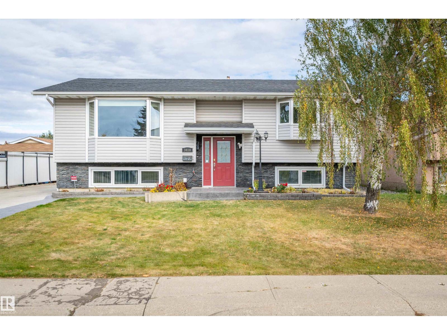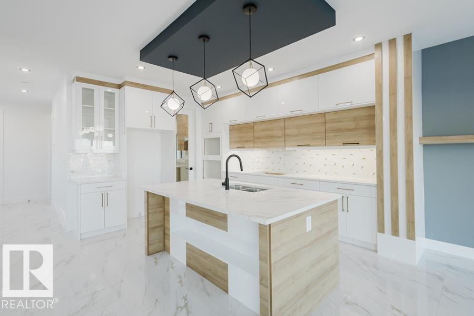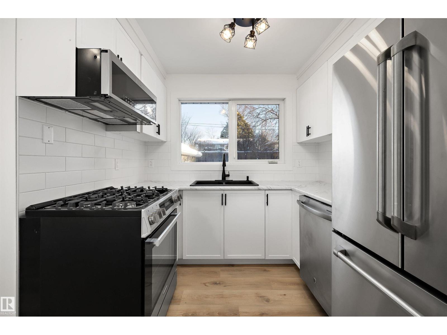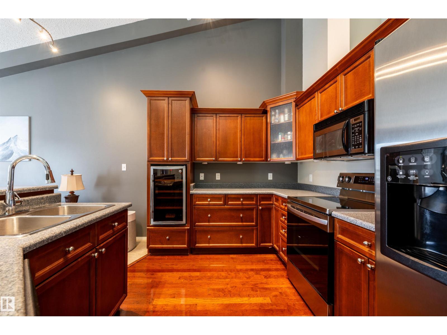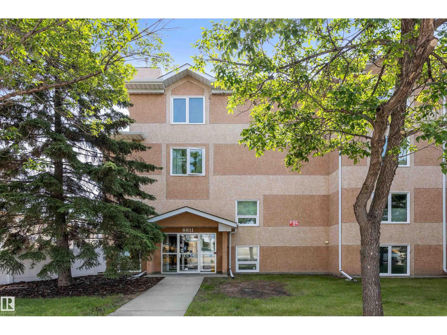
#103 4309 33 St
Stony Plain, Alberta
Bright and spacious ground-floor condo offering comfortable living in a convenient, well-managed complex. This 753 sq.ft. unit features an open-concept kitchen and living area, two bedrooms, and two bathrooms. The functional kitchen provides ample cabinet and counter space, complete with appliances and a new dishwasher. A large balcony offers a sunny outdoor retreat. Added convenience includes in-suite laundry and storage with a new high-end ventless, self-cleaning washer/dryer combo with remaining warranty. The primary bedroom includes a walk-through closet and 3-piece ensuite, while the second bedroom is located near the main 4-piece bath. Enjoy year-round comfort with an assigned underground heated parking stall close to the unit, plus surface and street parking options. Ideally located across from the hospital and within walking distance to shopping, restaurants, and many amenities, with quick access to Hwy 16A. (id:63013)
Digger Real Estate Inc.
#319 13907 136 St Nw
Edmonton, Alberta
Hudson Village welcomes you with this AWESOME 1-BEDROOM, 4pc BATH CONDO SUITE. Located on the 3rd floor with your own private balcony with great views & natural gas hookup for a BBQ. Bright & spacious open floor plan features IN-SUITE laundry & plenty of storage. Adorable kitchen with all appliances & maple cabinetry. Live maintenance free, with reasonable condo fees that include, heat/water/electricity. PLUS, you have your very own assigned underground parking stall in heated garage. Ample visitor parking for guests & a car wash in the parkade…Priceless! Location is perfect! Close to bus route, shopping, coffee shops, entertainment, parks & trails. Well managed complex makes this a great opportunity for 1st time buyers & investors alike! Stop renting….ownership is achievable in this highly sought after complex. Pets allowed with board approval. Great opportunity! Photos are of similar unit for illustration only. (id:63013)
Real Broker
10711 76 Av Nw
Edmonton, Alberta
Garage suite + established rental income in Queen Alexandra. This property features a newer detached garage suite, a modern addition that offers immediate rental opportunities or flexible living space. Combined with the existing 1940s bungalow that's already set up as two additional separate Airbnb units, you're looking at multiple income streams on one well-located lot. Situated just south of the University of Alberta, you're steps from transit, bike routes, and a quick walk to the LRT. Whyte Avenue, campus, and downtown are all easily accessible, making this a high-demand area for renters and short-term guests year-round. The main house retains its vintage appeal with private entrances and distinct living spaces, while the backyard is fully fenced and offers solid curb appeal. The 33' x 131' lot also leaves room to explore future redevelopment if you're thinking long-term. Furniture can be included, so you can hit the ground running. Prime location with existing cashflow. Don't miss out! (id:63013)
Maxwell Devonshire Realty
9626 105a Av Nw
Edmonton, Alberta
Prime Downtown Lot – Build Your Dream Vision! Opportunity knocks in the heart of the downtown core! This 375 m² (0.09 acre) vacant lot is perfectly situated near shopping, dining, and the River Valley, offering both convenience and lifestyle. Zoned DC1 (Area 4), this lot provides flexible possibilities to bring your vision to life, including: Apartment Housing – ideal for investors or multi-family development. General Retail Stores – create a boutique shop or vibrant business. Health Services – perfect for clinics, wellness studios, or professional offices. With such versatile uses and a prime location, this property is a rare opportunity for buyers ready to make an impact downtown. (id:63013)
The E Group Real Estate
608 176 Av Ne
Edmonton, Alberta
Welcome to this brand new half duplex the “Laniney D” Built by the award winning builder Pacesetter homes and is located in one of Edmonton's newest north east communities of Marquis. With over 1690 square Feet, this opportunity is perfect for a young family or young couple. Your main floor as you enter has a large living area with a center kitchen perfect for entertaining that's wide open to the dining/nook area. The main floor has luxury vinyl plank through and an upgraded kitchen with quartz counter tops. The second level has a the 3 good size bedrooms and 2 full bathrooms with the stackable laundry area and large centered bonus room. This duplex also comes with a double attached garage and a side separate entrance perfect for future basement development. *** Photo used is from the same unit recently built , home is under construction and will be complete by December of this year*** (id:63013)
Royal LePage Arteam Realty
644 176 Av Ne
Edmonton, Alberta
Welcome to this brand new half duplex the “Laniney D” Built by the award winning builder Pacesetter homes and is located in one of Edmonton's newest north east communities of Marquis. With over 1690 square Feet, this opportunity is perfect for a young family or young couple. Your main floor as you enter has a large living area with a center kitchen perfect for entertaining that's wide open to the dining/nook area. The main floor has luxury vinyl plank through and an upgraded kitchen with quartz counter tops. The second level has a the 3 good size bedrooms and 2 full bathrooms with the stackable laundry area and large centered bonus room. This duplex also comes with a double attached garage and a side separate entrance perfect for future basement development. This home is now move in ready! (id:63013)
Royal LePage Arteam Realty
262 Chappelle Dr Sw
Edmonton, Alberta
Located in the vibrant community of Chappelle, this brand-new home offers an open floor plan with modern finishes throughout. Designed with future flexibility in mind, it features a side entrance for potential suite development, 9’ foundation walls, basement rough-ins, and a 150-amp electrical panel. Premium upgrades include a waterline to the fridge, rear detached garage is included—adding incredible value. Perfect for families or investors seeking a smart, functional layout in a thriving neighbourhood. (id:63013)
Cir Realty
8961 Elves Lo Nw
Edmonton, Alberta
Welcome to desirable and highly convenient Edgemont! This beautifully designed 4-bedroom home offers exceptional versatility with a main floor 5th bedroom—perfect for guests, extended family, or a private home office—along with a full 3-piece bathroom on the main level. An open-concept layout creates a bright, inviting atmosphere. The kitchen and dining area overlook the living room, where a cozy gas fireplace sets the tone for relaxing evenings. Step outside to your upper deck, ideal for BBQs and sunset views. Upstairs you'll find a spacious bonus room for family movie nights, play space, or a second lounge, plus 4 well-sized bedrooms including a comfortable primary retreat. This property also features a rare walkout basement, offering incredible potential for future development—whether a legal suite, extra living space, or an entertainment haven. (id:63013)
Cir Realty
100 Eldridge Pt
St. Albert, Alberta
Welcome to Erin Ridge North, enjoy luscious greenspaces, calming pond views, and peaceful walks down maintained trails in this friendly new neighbourhood. This beautiful home is ready for ownerhship, but act fast. W/just under 2200 sq ft of elegant modern space, entertainment will seem like a great idea. Open to above living area, massive chefs kitchen w/large island, great pantry to keep everything tidy, custom cabinetry w/large windows throughout home for tons of natural light. Wall insert fireplace w/feature wall for cold winter nights. Main floor boasts 9 foot ceilings, huge den/bedroom/office and 4 pc bath. Head upstairs w/custom railing, in stair lighting. Awaiting you is a massive bonus room, 2 bedrooms, 4pc bath, upstairs laundry and your oasis owners suite, w/huge walk in closet, his/her sinks, soaker tub plus stand up shower, feeling more like a spa than a bedroom. Custom finishes through home. Side entry to unfinished basement waiting for owners touches. Multiple lots to chose, home is calling! (id:63013)
Century 21 All Stars Realty Ltd
7363 181 Av Nw
Edmonton, Alberta
Lovely single-family home located near, but not too near, the Anthony Henday with easy access to the city. Features a main floor full bathroom with a bedroom on the main. Located on a quiet street, with amazing families already present. (id:63013)
Bode
18120 74 St Nw
Edmonton, Alberta
Thoughtfully designed with a main floor flex room, this home offers a spacious living room, dinette, and a central kitchen featuring a corner pantry and 41 soft-close upper cabinets. Spindle railing on the main floor adds a clean, modern touch. The great room includes a 50 electric hot/cold fireplace for added comfort. The upper level features a 4-piece ensuite with an upgraded walk-in shower and dual sinks. Quartz counters are included in the kitchen and all bathrooms, with Luxury Vinyl Plank flooring throughout the main floor and all wet areas. Carpet includes advanced wear and stain protection with 35 oz. weight and 8 lb. underlay. Smart-home features include a Smart Home Hub, Ecobee thermostat, video doorbell, and Weiser Wi-Fi smart keyless lock with touchscreen. Photos are representative. (id:63013)
Bode
#14 7110 Keswick Cm Sw
Edmonton, Alberta
Discover modern living in Keswick Gates! Featuring 3 bedrooms, 2.5 bathrooms, and approx. 1215 SQFT, this home offers a single attached garage, 9' ceilings, quartz countertops, chrome fixtures, and an LED lighting package. Enjoy durable laminate flooring on the main floor and the convenience of a pet-friendly condo community. Nestled minutes from Currents of Windermere, scenic ponds, and walking trails, this townhome is the perfect blend of comfort and lifestyle. A smart, affordable choice for first-time buyers or savvy investors! **PLEASE NOTE** PICTURES ARE ARTIST CONCEPT; ACTUAL UNIT, PLANS, FIXTURES, AND FINISHES MAY VARY & SUBJECT TO AVAILABILITY/CHANGES WITHOUT NOTICE! (id:63013)
Century 21 All Stars Realty Ltd
#233 4404 122 St Nw
Edmonton, Alberta
WELCOME TO THIS TRULY UNIQUE 2 BEDROOM CONDO IN EDMONTON - PERFECT FOR ROOMMATES, PROFESSIONALS OR ANYONE CRAVING SPACE AND STYLE. THE STANDOUT PRIMARY BEDROOM IS EXCEPTIONALLY LARGE AND FEATURES ITS OWN PRIVATE LIVING ROOM AREA, OFFERING INCREDIBLE FLEXIBILITY FOR WORK, RELAXATION OR SHARED LIVING. BOTH BATHROOMS HAVE BEEN TASTEFULLY RENOVATED, INCLUDING A MODERN 4PC ENSUITE, WHICH IS RARE IN THIS BUILDING. ENJOY HARDWOOD FLOORING THROUGHOUT, A SPACIOUS KITCHEN WITH BRAND NEW APPLIANCES AND A FUNCTIONAL LAYOUT. STEP OUTSIDE ONTO THE HUGE DECK- IDEAL FOR ENTERTAINING, SUMMER EVENINGS OR MORNING COFFEES. A RARE OPPORTUNITY TO OWN A ONE OF A KIND CONDO WITH SPACE, UPGRADES AND COMFORT ALL IN ONE. (id:63013)
Royal LePage Noralta Real Estate
10730 93 St Nw
Edmonton, Alberta
Investor Alert! Situated on a huge lot with mature trees and a single detached garage, this property is perfect for those looking to renovate or redevelop. Whether you're an investor, flipper, or first-time buyer looking to build sweat equity, this is a rare opportunity in a rapidly evolving neighbourhood. Located just steps from Commonwealth Rec Centre, schools, shopping, and public transit, and only minutes to the ICE District, downtown, and Rogers Place. With redevelopment happening all around, McCauley is a vibrant and growing community with loads of upside. Don’t miss your chance to get into this up-and-coming area at an affordable price! SOME PHOTOS ARE VIRTUALLY STAGED. HOME IS SOLD AS-IS. WORK IS REQUIRED TO MAKE THIS HOME HABITABLE. NO WORKING FURNACE (id:63013)
Century 21 All Stars Realty Ltd
1927 6 St
Cold Lake, Alberta
The well desired Lefebvre Heights has availability for your new family!! This 5 bedroom 2 bathroom bi level is a great starter home with good bones and a great location.Attached garage, fenced yard, back alley access and completely finished top to bottom. Both levels are done in vinyl flooring and modern paint colours. Eat in kitchen with butcher block island, stainless steel appliances(dishwasher NEW),pantry and direct deck access to the back yard. The primary bedroom is connected to the main bathroom(new flooring) and currently has barn door to the adjacent baby room(wall can be put back up). The lower level has a fantastic family room set up with built in shelving for entertaining and electric fireplace. A bright basement space with bay window. 2 more bedrooms and a 3 piece bathroom. The yard has a 2 tier deck with aluminum railing, BBQ hook up,firepit,sandbox & trampoline included. Located near a plethora of walking trails, outdoor park and Cold Lake Elementary school. (id:63013)
Royal LePage Northern Lights Realty
27 Eldridge Pt
St. Albert, Alberta
Triple Car Garage || Stunning home with luxury and functionality for modern family living. Open-to-above living room with lot of windows, fireplace & beautiful feature wall. A convenient main-floor bedroom with a full bathroom is perfect for guests or extended family. The heart of the home is its modern kitchen, flowing into a dining area and expansive deck, ideal for summer gatherings. Upstairs beautiful bonus room with fireplace & feature wall, perfect for family entertainment, along with a private office/gym. The spacious primary suite with stunning ceiling & wall design offers a custom ensuite with a soaking tub, dual vanities, and a walk-in closet. Two additional bedrooms share a full bath. An upper balcony adds a peaceful retreat for morning coffee or evening relaxation. Every corner of this home has been thoughtfully designed, checking all the boxes for style, comfort, luxury and convenience. (id:63013)
Exp Realty
#109 11080 Ellerslie Rd Sw
Edmonton, Alberta
Trendy PLUS convenient location in Ellerslie. West-facing 2 bed, 2 bath condo offering just under 900 sq ft of bright, open living space in a quiet, CONCRETE AND STEEL building. Enjoy afternoon and evening sun with views of beautifully landscaped grounds. The sleek kitchen features built in desk area, brand-new WiFi-enabled stove and dishwasher, granite countertops, gleaming laminate flooring and a spacious layout perfect for entertaining. Insuite laundry. This unit includes two titled underground, heated parking stalls and access to fantastic amenities including a social room, 2 rooftop patios, fully equipped gym, guest suite, and ample visitor parking. No more hot summer nights with central A/C. Located steps from shopping, local restaurants, and all daily conveniences. Easy access to Hwy 2 and the airport makes commuting a breeze. Pride of ownership is evident in this pristine home—ideal for professionals, empty nesters or first time home buyer. You won't be disappointed with the convenience and style! (id:63013)
Royal LePage Noralta Real Estate
#107 10611 117 St Nw
Edmonton, Alberta
Welcome to Edmonton downtown living at Studio Ed in Queen Mary Park! This modern 2 bedroom 2 baths condo with 1 titled underground parking offers urban living and comfort. The open concept living/ dining area with patio door to a large patio to relax at the outdoor space. Modern U-shaped kitchen with ample storage. Primary bedroom features a walk-through closet and ensuite bath. Second bedroom, second full bath and in suite laundry. Excellent condition with new stove, new carpet.. etc. Move in ready! Excellent location! Well managed building with visitor parking stalls. Close to Grant MacEwan, public transit, restaurants, shopping and the River Valley!! (id:63013)
Century 21 Leading
#609 10333 112 St Nw
Edmonton, Alberta
STUNNING TOP FLOOR 2 BDRM CONDO WITH SOARING 16' CEILING ALONG WITH TITLED UNDERGROUND PARKING. the main floor and modern WIDE PLANK vinyl flooring in the main living area. The u-shaped kitchen has subway back splash tile, GRANITE counter tops and STAINLESS appliances. The living room offers nice space and teh extra windows allows for the space to bathed in light and show off the gorgeous hanging light fixtures. Enjoy morning coffee from your balcony; with a natural gas hook-up, summer bbq’s will be epic. 2 bedrooms separated by the living space give privacy for a roommate, guest or home office, enjoy a full 4pc bath for the main area. Relax in the master bedroom with a view of the balcony and east downtown; the ensuite has CORIAN counters and a double wide shower. SITUATED STEPS FROM THE ICE DISTRICT THIS CONDO IS SURE TO IMPRESS! IMMEDIATE POSSESSION AVAILABLE! (id:63013)
Maxwell Devonshire Realty
3410 135a Av Nw
Edmonton, Alberta
Welcome Home! This thoughtfully renovated Bi-level in Clareview has everything you need and more! From an incredible curb appeal with a new driveway (within 5 years) updated exterior, FULL landscaping with irrigation system. Upon entry you'll find oak flooring that is truly striking , quartz countertops in your large kitchen and a new addition with a office that can be a hot tub location as well. Gemstone Lighting and modern renovated bathrooms. Enjoy year round comfort with hot water on demand and dual AC units. Back deck is perfect for entertaining with a space for a fire pit. HUGE double detached HEATED garage with a full width storage shed. List goes on. (id:63013)
Now Real Estate Group
18643 130 Street Nw
Edmonton, Alberta
Buy within 30 days and customize your colors and finishes. Located in Goodridge Corners, North Edmonton’s newest community, this 1,719 sq. ft. 2-storey home offers a rare blend of quiet, country-style living within city limits—no rush-hour traffic. Set on a regular lot with side entrance and parking pad, it allows for future development with legal basement suite options. Designed with modern living in mind, the main floor features luxury vinyl plank flooring, a full bedroom and bathroom, elegant fireplace, and dramatic open-to-below staircase. The chef-inspired kitchen includes quartz countertops, sleek cabinetry, and premium finishes. Upstairs offers three spacious bedrooms, including a primary retreat with 3-piece ensuite. Enjoy 8-foot doors, triple-pane oversized windows, and an 18-ft open-to-above living area filled with natural light. Rough grading included. Optional upgrades available. Close to schools, shopping, and amenities. (id:63013)
Exp Realty
49 Sheridan Dr
St. Albert, Alberta
Welcome to this charming and well-cared-for 4-bedroom bungalow located on a mature, tree-lined, quiet street in desirable Sturgeon Heights. This peaceful setting offers a secluded, oasis-like feel within the city, yet is just steps from schools, parks, Fountain Park Rec Centre, shopping, and provides quick access to the Henday. The home features numerous upgrades including upgraded electrical, upgraded flooring and windows, plus a huge family room complete with a cozy gas fireplace—perfect for relaxing or entertaining. The spacious fourth bedroom is paired with a 3-piece bath, ideal for guests or extended family. Enjoy the generously sized backyard and the oversized 24’-long double garage, ideal for a truck or larger SUV, along with a large parking pad offering space for an RV or additional vehicles. With its unbeatable location and thoughtful upgrades, this home offers outstanding value and convenience—truly a wonderful place to call home! (id:63013)
Real Broker
#515 10311 111 St Nw
Edmonton, Alberta
Step into this gorgeous downtown condo, with soaring ceilings and bright, west-facing windows, and feel immediately at home! Located just steps away from the Grant MacEwan Campus, and just west of the Ice District, this is ideally located for urban living. The kitchen offers ample counter and storage space (including a beverage cooler), and is open to the spacious living room. The patio of this top-floor unit provides spectacular views toward the west. The primary bedroom has a full ensuite bath and a walkthrough closet; a second flex space functions as a den or even as a second bedroom (no window, but it includes the requisite fire protection). The laundry room and guest bathroom are conveniently located near the entry, and a storage area is located near the secure underground parking stall. Amenities include a gym and modern, upscale common areas, and your heat, water and sewer are all included in the monthly fees. Convenient, affordable, stylish living above Railtown - at the heart of it all. (id:63013)
RE/MAX Elite
#304 8811 106a Av Nw
Edmonton, Alberta
Welcome to this move-in ready TOP FLR, 1150sqft 2 BEDROOM, 2 BATHROOM condo w/ HEATED UNDERGROUND parking! The huge, SOUTH facing balcony fills the unit w/ natural light & offers the perfect spot to relax & soak up the sun while overlooking the park-like courtyard. Inside, the spacious living rm w/ GAS FP leads to your open kitchen, boasting plenty of counter & cabinet space! Retreat to the large primary w/ DBL walk thru closet & 4pc ensuite. A 2nd bedroom & full bathroom welcomes guests or roommates. And the massive INSUITE laundry features loads of storage or even space for a small office! Updates: all fresh paint, fridge (2024), windows (2022), newer roof & window coverings, carpets cleaned. Complex also offers gym, sauna and is wheelchair friendly. Perfectly located near the River Valley, Ice District, LRT & bus routes for easy access to NAIT, MacEwan, UofA & Downtown amenities. 10+ (id:63013)
RE/MAX Elite

