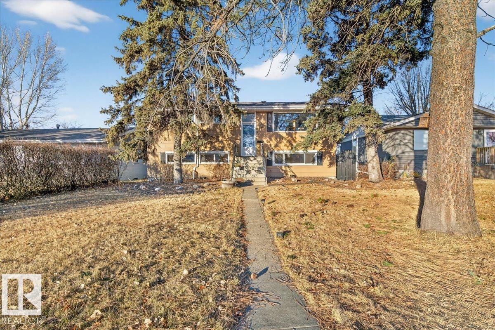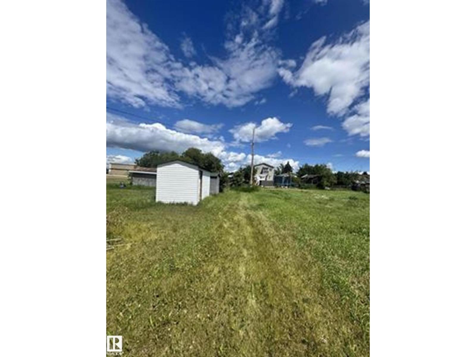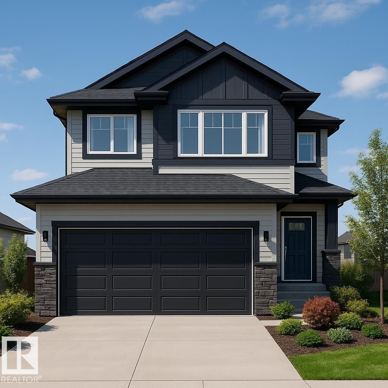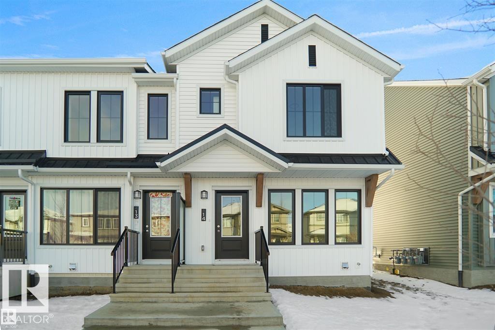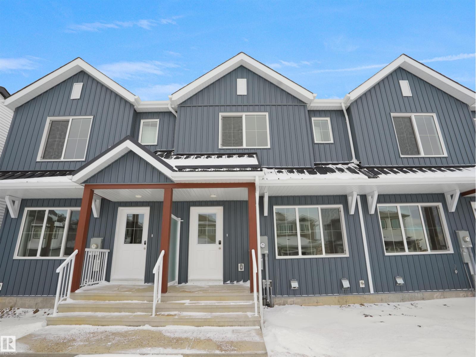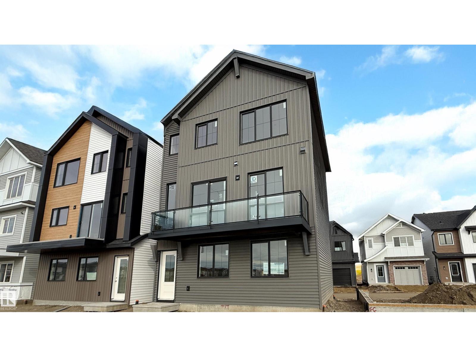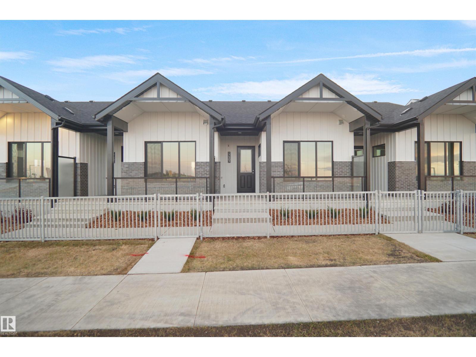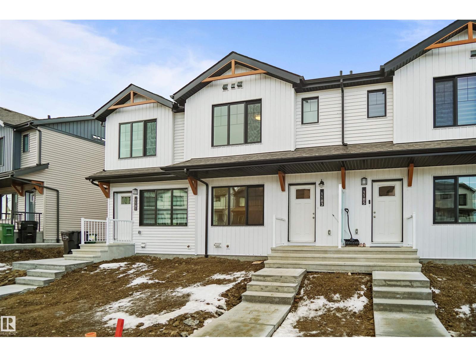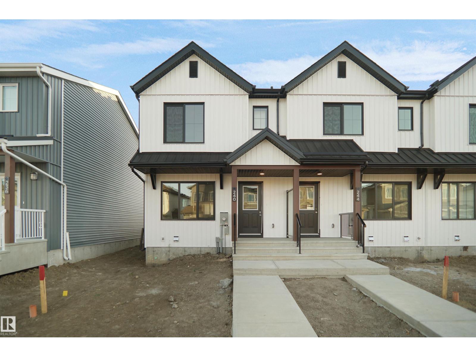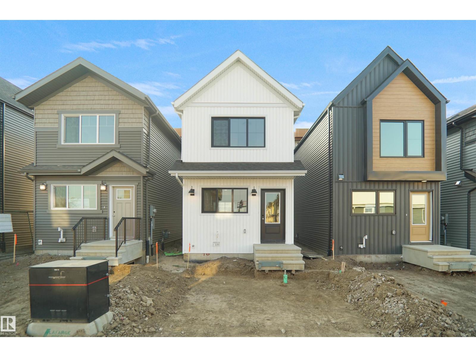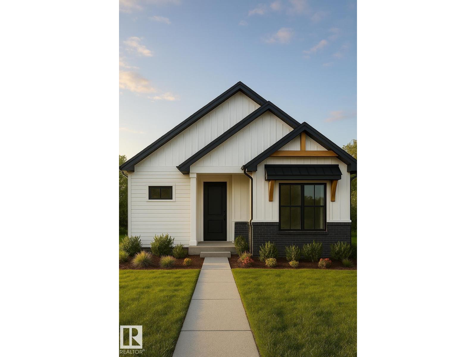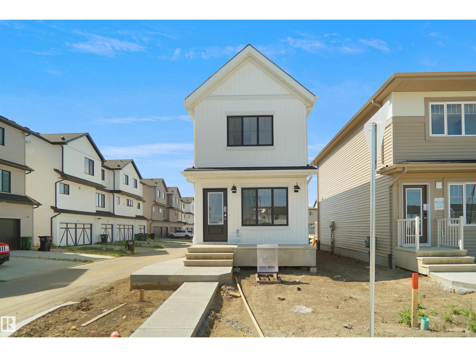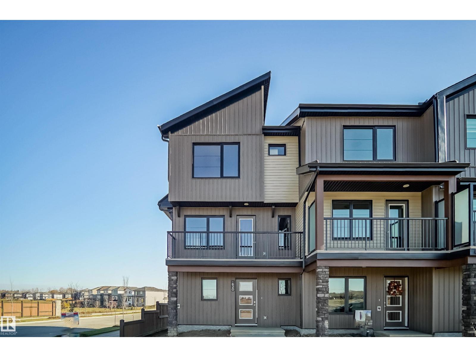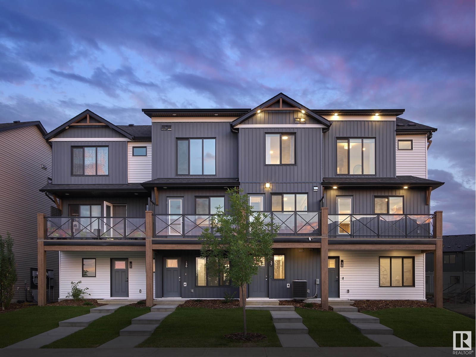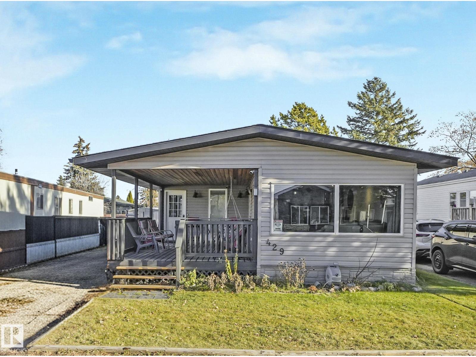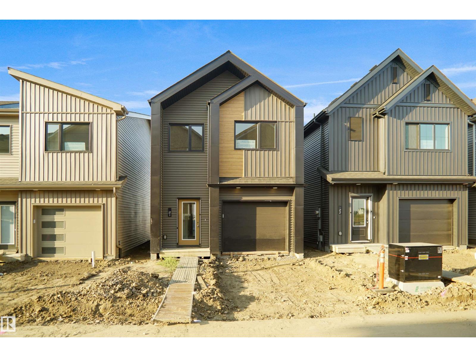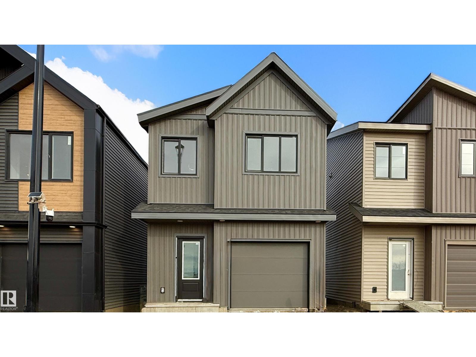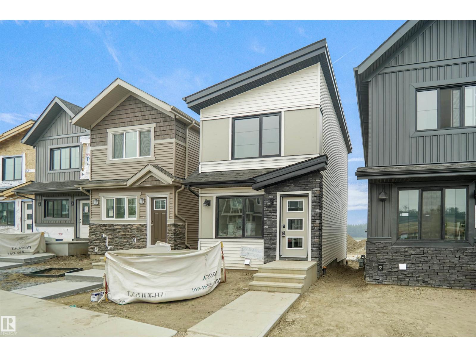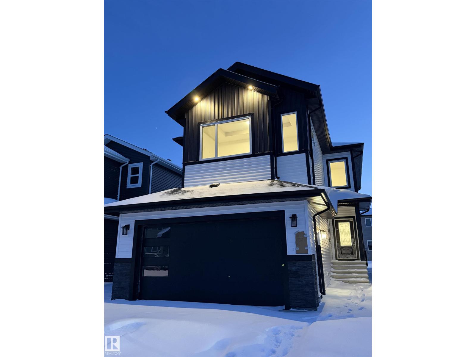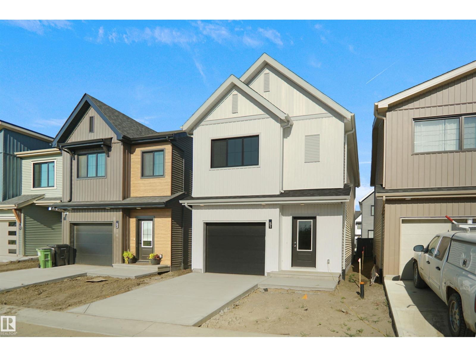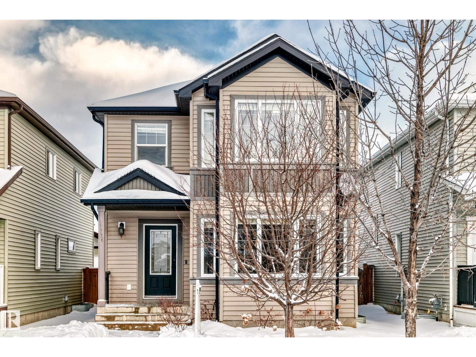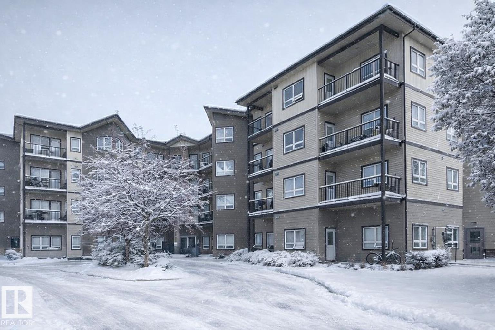
16206 79a Av Nw
Edmonton, Alberta
Perfectly tucked away—MOMENTS to WHITEMUD, 170th & HENDAY, yet on a quiet street w/ FRIENDLY neighbours…BACKING ONTO A SECRET PARK & HILL for sledding & hangs…BLOCKS FROM ELMWOOD SPRAY PARK, H.E. BERIAULT & HILLCREST SCHOOL, plus a short walk to RIO PARK, PATRICIA RAVINE, and the RIVER VALLEY! This SPECIAL UPGRADED GEM offers a SECOND KITCHEN w/ its OWN SEPARATE ENTRY, ideal as an in-law suite. Upper level is currently home to LOVELY LONG-TERM TENANTS. Nearly all NEWER VINYL WINDOWS, SHINGLES (’21), HWT (’17) & more. Pride of ownership everywhere: Garage gutter guards, landscaping, tree care, SEWER LINE CLEANOUT. Bi-level w/ HUGE WINDOWS up & down + TWO LAUNDRY SETS. Updated upper kitchen w/ SS appliances, tons of counters & EXTRA BUILT-INS. Basement has a WOOD-BURNING FIREPLACE, full 2nd kitchen, large window to the yard & oversized 4th bedroom. RV PARKING at the back! Endless possibilities, undeniable value—make a smart move in this changing market. (id:63013)
Lux Real Estate Inc
5119 2nd St
Boyle, Alberta
Don't miss this excellent opportunity to own a versatile, vacant lot right on the main road in the village of Boyle. This well located property offers high visibility and easy access, perfect for a future home. The lot has back alley for access for added convenience and potential for future development. 2 storage sheds included. The community of Boyle has a k-12 school, a hospital and close proximity to beautiful lakes and outdoor recreation, including skeleton lake - perfect for boating, fishing and camping. (id:63013)
Century 21 Masters
3719 42 Av
Beaumont, Alberta
Welcome to Beaumont! This 2,000+ sq.ft. 4 bedroom, 3 bathroom home by award-winning builder Montorio Homes features the popular Venice model. A true classic with modern upgrades, this home boasts a stunning 18’ open-to-below Great Room complete with an electric fireplace enhanced by upgraded tile and mantel. The floorplan is ideal for families seeking functional living spaces, offering a main floor bedroom with full bath, a mudroom, a large pantry, and convenient upstairs laundry. The designer kitchen provides plenty of counter space for meal prep and entertaining, complemented by large windows that fill the home with natural light. Upgrades include: 9’ ceilings, Luxury vinyl flooring, Upgraded cabinetry, Quartz countertops with backsplash, Custom railing, Smart home security system, Separate side entrance to the basement for potential rental income. Located with quick access to Edmonton and the International Airport, this home offers the perfect balance—city convenience without the hustle and bustle! (id:63013)
RE/MAX Professionals
3 18636 18 Av Nw
Edmonton, Alberta
*** UNDER CONSTRUCTION *** Welcome home to this brand new row house unit the “Wren” Built by StreetSide Developments and is located in one of West Edmonton's newest premier communities of Rivers Edge. This home comes with front yard landscaping and a single over sized rear detached parking pad. This opportunity is perfect for a young family or young couple. Your main floor is complete with Vinyl Plank flooring throughout the great room and the kitchen. Highlighted in your new kitchen are upgraded cabinet and a tile back splash. The upper level has 2 bedrooms and 1 full bathroom. This home also comes with a unfinished basement perfect for a future development. ***Home is under construction and the photos are of the show home colors and finishing's may vary, will be complete by summer of 2026 *** (id:63013)
Royal LePage Arteam Realty
256 Savoy Cr
Sherwood Park, Alberta
NO CONDO FEES and AMAZING VALUE! You read that right welcome to this brand new townhouse unit the “Georgia” Built by StreetSide Developments and is located in one of Sherwood Park's newest premier communities of Summerwood. With almost 1300 square Feet, front and back yard is landscaped, fully fenced , deck and a double detached garage, this opportunity is perfect for a young family or young couple. Your main floor is complete with upgrade luxury Laminate and Vinyl plank flooring throughout the great room and the kitchen. Highlighted in your new kitchen are upgraded cabinets, upgraded counter tops and a tile back splash. Finishing off the main level is a 2 piece bathroom. The upper level has 3 bedrooms and 2 full bathrooms that is perfect for a first time buyer. This home is now move in ready! (id:63013)
Royal LePage Arteam Realty
#14 1430 Aster Wy Nw
Edmonton, Alberta
Welcome to Broadview Homes newest product line the Village at Aster located in the hear of the South East Edmonton. These detached single family homes give you the opportunity to purchase a brand new single family home for the price of a duplex. These homes are nested in a private community that gives you a village like feeling. There are only a hand full of units in this Village like community which makes it family orientated. From the superior floor plans to the superior designs owning a unique family built home has never felt this good. Located close to all amenities and easy access to major roads like the Henday and the whitemud drive. A Village fee of $29 per month takes care of your road snow removal so you don’t have too. All you have to do is move in and enjoy your new home. *** Under construction and to be complete end of December , photos used are from the same home recently built but colors may vary *** (id:63013)
Royal LePage Arteam Realty
7507 Observer Ln Nw
Edmonton, Alberta
Welcome to the Bungalows at Blatchford. This brand new townhouse unit the “Hudson” Built by StreetSide Developments and is located in one of Edmonton's best and upcoming areas of Blatchford!!! With just over 900 square Feet, front and back yard is landscaped, fully fenced and a double detached garage, this opportunity is perfect for a retired couple. This bungalow comes complete with upgraded Vinyl plank flooring throughout the great room and the kitchen. Highlighted in your new kitchen are upgraded cabinets, upgraded counter tops and a tile back splash. This home has a large primary suite with a 4 piece ensuite and a den perfect for a home office or a spare bedroom. This home has a unspoiled basement ready for future development or extra storage. These bungalows have NO CONDO FEES and also front onto the pond. This home is now move in ready! (id:63013)
Royal LePage Arteam Realty
431 Aster Dr Nw
Edmonton, Alberta
NO CONDO FEES and AMAZING VALUE! You read that right welcome to this brand new townhouse unit the “Bentley” Built by StreetSide Developments and is located in one of Edmonton's newest premier south east communities of Aster. With 1200+ square Feet, front and back yard is landscaped and a parking pad, this opportunity is perfect for a young family or young couple. Your main floor is complete with upgraded luxury Vinyl plank flooring throughout the great room and the kitchen. Highlighted in your new kitchen are upgraded cabinets, upgraded counter tops and a tile back splash. Finishing off the main level is a 2 piece bathroom. The upper level has 3 bedrooms and 2 full bathrooms that is perfect for a first time buyer. This home also comes with a side separate entrance perfect for future development. *** Home is under construction and will be complete by December of this year, photos used are from the exact same model but colors may vary *** (id:63013)
Royal LePage Arteam Realty
4288 Kinglet Dr Nw
Edmonton, Alberta
Welcome to this brand new home the “Sage II” Built by Broadview Homes and is located in one of North West Edmonton's newest premier communities of Kinglet Gardens. With just under 1200 square Feet this home comes single parking detached garage, this opportunity is perfect for a young family or young couple. Your main floor is complete with luxury Vinyl plank flooring throughout the great room and the kitchen. Highlighted in your new kitchen are upgraded cabinets, upgraded counter tops and a tile back splash. Finishing off the main level is a 2 piece bathroom. The upper level has 3 bedrooms and 2 full bathrooms that is perfect for a first time buyer. This home is now move in ready! (id:63013)
Royal LePage Arteam Realty
240 Savoy Cr
Sherwood Park, Alberta
NO CONDO FEES EVER !!!! Welcome to The Bentley by StreetSide Developments, located in the highly sought-after community of Summerwood in Sherwood Park. Offering over 1,200 sq ft of thoughtfully designed living space, this stylish home is perfect for first-time buyers, young families, or couples. Enjoy the benefits of a fully landscaped front and back yard, full fencing, a spacious deck, and a double detached garage all included! Step inside to discover a bright and modern main floor featuring upgraded luxury laminate and vinyl plank flooring, an open-concept great room, and a contemporary kitchen complete with upgraded cabinetry, premium countertops, and a sleek tile backsplash. A convenient 2-piece bathroom rounds out the main level. Upstairs, you'll find three generously sized bedrooms and two full bathrooms, including a private ensuite off the primary suite — ideal for comfortable family living. This home is now move in ready! (id:63013)
Royal LePage Arteam Realty
202 South Ravine Dr
Devon, Alberta
Built by the award-winning StreetSide Developments, the Hazel 111 is nestled in the heart of the Ravines of Devon — a community that blends nature with modern living. As you enter, you'll be greeted by a spacious den just off the entryway, perfect for a home office or cozy retreat. The Hazel boasts a bright and airy open-concept living area, featuring a large L-shaped kitchen ideal for entertaining and hosting family gatherings. Completing the main level is a convenient 2-piece powder room. Upstairs, you'll find three well-sized bedrooms, including a full bath. This brand-new townhouse also includes a single attached garage and comes with full landscaping and a fenced yard for added privacy and outdoor enjoyment .Please note: This home is currently under construction and is expected to be completed by April of 2026 (id:63013)
Royal LePage Arteam Realty
#96 1430 Aster Wy Nw
Edmonton, Alberta
Welcome to Broadview Homes newest product line the Village at Aster located in the hear of the South East Edmonton. These detached single family homes give you the opportunity to purchase a brand new single family home for the price of a duplex. These homes are nested in a private community that gives you a village like feeling. There are only a hand full of units in this Village like community which makes it family orientated. From the superior floor plans to the superior designs owning a unique family built home has never felt this good. Located close to all amenities and easy access to major roads like the Henday and the whitemud drive. A Village fee of $29 per month takes care of your road snow removal so you don’t have too. All you have to do is move in and enjoy your new home. This home is move in ready ! (id:63013)
Royal LePage Arteam Realty
27 Deer Meadow Cr
Fort Saskatchewan, Alberta
Brand new custom-built bungalow by StreetSide Developments, ideally located in the heart of Fort Saskatchewan. This stunning home sits on a massive pie-shaped lot and offers a modern open-concept design perfect for today’s lifestyle. The main floor features 2 spacious bedrooms, a bright and stylish kitchen, and an inviting living area with plenty of natural light. The fully finished basement expands your living space with a massive family room—ideal for entertaining or relaxing—as well as 2 additional bedrooms and plenty of storage. Combining quality craftsmanship with thoughtful design, this home is perfect for families or downsizers seeking space, comfort, and convenience in a vibrant community. *** Home is under construction and should be complete by December *** (id:63013)
Royal LePage Arteam Realty
4362 Kinglet Dr Nw
Edmonton, Alberta
*** LEGAL SUITE INCLUDED *** Welcome to this brand new home the “Sage II” Built by Broadview Homes and is located in one of North West Edmonton's newest premier communities of Kinglet Gardens. With just under 1200 square Feet this home comes single parking pad, this opportunity is perfect for a young family or young couple. Your main floor is complete with luxury Vinyl plank flooring throughout the great room and the kitchen. Highlighted in your new kitchen are upgraded cabinets, upgraded counter tops and a tile back splash. Finishing off the main level is a 2 piece bathroom. The upper level has 3 bedrooms and 2 full bathrooms that is perfect for a first time buyer. THe basement is fully finished with a legal suite perfect for as a mortgage helper. *** This home is under construction and slated to be completed by February 2026 , photos used are from the same home recently built colors and finishings may vary **** (id:63013)
Royal LePage Arteam Realty
4189 Kinglet Dr Nw
Edmonton, Alberta
NO CONDO FEE!!! GREAT VALUE!!! You read that right welcome to this is your last chance to own brand new row house unit the “Harlow” Built by StreetSide Developments and is located in one of Edmonton's newest premier north west communities of Kinglet at big lake . With almost 1300 square Feet, it comes with front yard landscaping and a double attached garage, this opportunity is perfect for a young family or young couple. Your main floor is complete with upgrade luxury Vinyl Plank flooring throughout the great room and the kitchen. Highlighted in your new kitchen are upgraded cabinets, upgraded counter tops and a tile back splash. Finishing off the main level is the laundry room. The upper level has 3 bedrooms and 2 full bathrooms. *** Home is under construction photos used are from the similar model recently built colors may vary, this home will be complete by December of this year *** (id:63013)
Royal LePage Arteam Realty
194 South Ravine Dr
Devon, Alberta
Welcome to the all new Hazel 111 Built by the award winning StreetSide Developments and located in the heart of the Ravines of Devon. As you enter the home this ground level has a good sized den off the entry way. The Hazel has a beautiful large open concept living area with a nice L shaped kitchen perfect for entertaining and large gatherings, the main floor is complete with a 2 piece powder room. The upper level has 3 bedrooms with a full bath. This brand new town home also has a single attached garage and comes with full landscaping and a fenced off yard. **** This home is under construction and will be complete by January 2026 *** (id:63013)
Royal LePage Arteam Realty
429 Westview Cl Nw Nw
Edmonton, Alberta
Well-maintained and remodeled single-wide modular home offering 1,272 sq. ft. of living space. Upgraded in 2009 with modern finishes throughout. Features 3 bedrooms, a 5-piece bath, and an open-concept layout with stainless steel appliances, newer furnace, and hot water tank. The 12' x 22' covered deck provides excellent outdoor living space, and the fenced yard is ideal for children and pets. Located in Westview Village, a community offering amenities such as a clubhouse and fitness centre. (id:63013)
RE/MAX River City
#21 1430 Aster Wy Nw
Edmonton, Alberta
Welcome to Broadview Homes newest product line the Village at Aster located in the hear of the South East Edmonton. These detached single family homes give you the opportunity to purchase a brand new single family home for the price of a duplex. These homes are nested in a private community that gives you a village like feeling. There are only a hand full of units in this Village like community which makes it family orientated. From the superior floor plans to the superior designs owning a unique family built home has never felt this good. Located close to all amenities and easy access to major roads like the Henday and the whitemud drive. A Village fee of $29 per month takes care of your road snow removal so you don’t have too. All you have to do is move in and enjoy your new home. This home is move in ready! (id:63013)
Royal LePage Arteam Realty
#26 1430 Aster Wy Nw
Edmonton, Alberta
Welcome to Broadview Homes newest product line the Village at Aster located in the hear of the South East Edmonton. These detached single family homes give you the opportunity to purchase a brand new single family home for the price of a duplex. These homes are nested in a private community that gives you a village like feeling. There are only a hand full of units in this Village like community which makes it family orientated. From the superior floor plans to the superior designs owning a unique family built home has never felt this good. Located close to all amenities and easy access to major roads like the Henday and the whitemud drive. A Village fee of $29 per month takes care of your road snow removal so you don’t have too. All you have to do is move in and enjoy your new home. *** Under construction and to be complete in the next couple of weeks photos used are from the same home recently built but colors may vary *** (id:63013)
Royal LePage Arteam Realty
4296 Kinglet Dr Nw
Edmonton, Alberta
*** WALK OUT BASEMENT *** Welcome to the all new “Brooke RPL” Built by Broadview Homes and is located in one of North West Edmonton's newest premier communities of Kinglet Gardens. With almost 925 Square Feet it comes with a over sized parking pad, this opportunity is perfect for a young family or young couple. Your main floor is complete with Vinyl Plank flooring throughout the great room and the kitchen. The main floor open concept has a beautiful open plan with a kitchen that has upgraded cabinets, upgraded counter tops and a tile back splash. The upper level has 2 bedrooms and 2 full bathrooms. This single family home also comes with a unspoiled basement perfect for future development. *** Under construction and photos used are from the same style home recently built colors and finishings may vary to be complete by May 2026 **** (id:63013)
Royal LePage Arteam Realty
179 Starling Way
Fort Saskatchewan, Alberta
Welcome to Southfort Meadows, Fort Saskatchewan! This stunning 2-storey , 2025 sqft. home offers the perfect blend of style and functionality with a bedroom on the main floor, ideal for guests or multi-generational living and a 2-piece bathroom. The open-to-below great room creates a bright and spacious feel, complemented by a fully upgraded kitchen and modern finishes throughout. Upstairs features a cozy bonus room, two additional bedrooms, and a luxurious master suite with a private ensuite and walk-in closet. The side entrance provides convenient access for future basement development, offering excellent income potential. Enjoy a south-facing backyard perfect for natural light and outdoor entertaining. Located close to parks, schools, shopping, and all amenities, this home truly has it all *Photos are from a similar model and used to showcase the finishing's only. (id:63013)
Maxwell Polaris
#29 1430 Aster Wy Nw
Edmonton, Alberta
Welcome to Broadview Homes newest product line the Village at Aster located in the hear of the South East Edmonton. These detached single family homes give you the opportunity to purchase a brand new single family home for the price of a duplex. These homes are nested in a private community that gives you a village like feeling. There are only a hand full of units in this Village like community which makes it family orientated. From the superior floor plans to the superior designs owning a unique family built home has never felt this good. Located close to all amenities and easy access to major roads like the Henday and the whitemud drive. A Village fee of $29 per month takes care of your road snow removal so you don’t have too. All you have to do is move in and enjoy your new home. *** Under construction and to be complete by December , photos used are from the same home recently built but colors may vary *** (id:63013)
Royal LePage Arteam Realty
17724 6 Av Sw
Edmonton, Alberta
Welcome to this bright and inviting 2-storey home in the heart of Windermere! Recently updated with fresh paint, new flooring, and modern lighting, this home feels warm and welcoming from the moment you walk in. The main floor features a sunny living room with large south-facing windows, a central kitchen with great counter space, and a dining area overlooking the backyard, perfect for family dinners or casual entertaining. A convenient mudroom with laundry and a 2-piece bath keeps things practical and organized. Upstairs, you’ll find three spacious bedrooms including a primary suite with a walk-in closet and private 4-piece ensuite. The unfinished basement offers great potential for future development. Enjoy summer evenings on the large deck, a fully fenced yard for kids or pets, and a double detached garage with paved lane access. Close to schools, parks, trails, and shopping, this updated Windermere home is move-in ready! (id:63013)
RE/MAX River City
#203 8702 Southfort Dr
Fort Saskatchewan, Alberta
Welcome to The Manor! A quiet, friendly complex designed for comfort and convenience. Enjoy titled, heated underground parking and a bright, open-concept layout with a spacious kitchen, dining, and living area. Step out onto your private balcony to take in peaceful green space and pond views, perfect for relaxing or morning coffee. This freshly painted, air-conditioned 2-bedroom unit features an updated bathroom with a walk-in shower, thoughtfully upgraded to provide easy access for those with mobility concerns. You’re just 5 minutes from shopping, the hospital, DOW Centre, and beautiful walking trails. This complex offers a sense of community and tranquility, making it easy to settle in and enjoy life at your own pace. Condo fees cover essentials like heat, water, landscaping, snow removal, and more, so you can focus on what matters most—comfort, relaxation, and peace of mind in your new home (id:63013)
Real Broker

