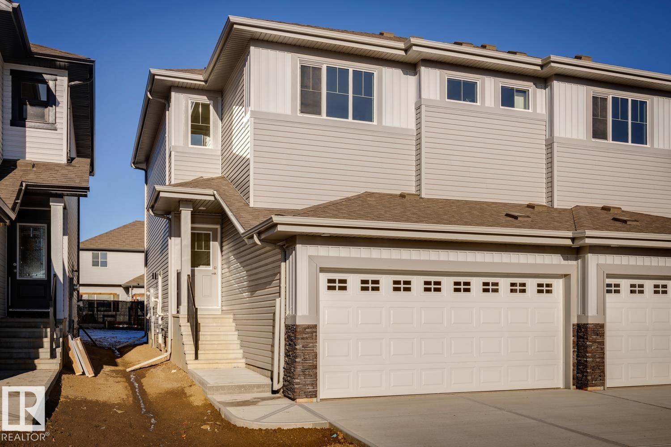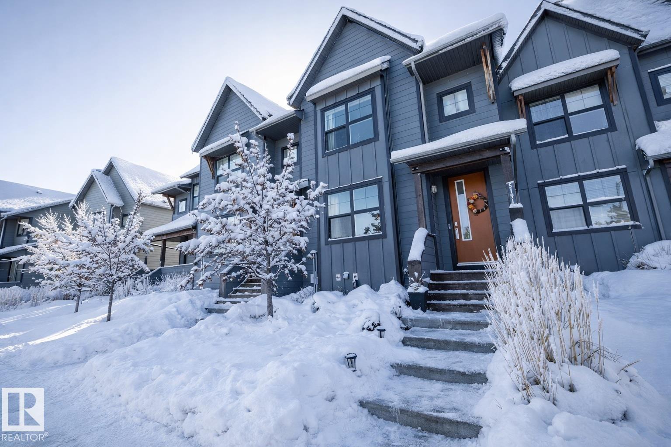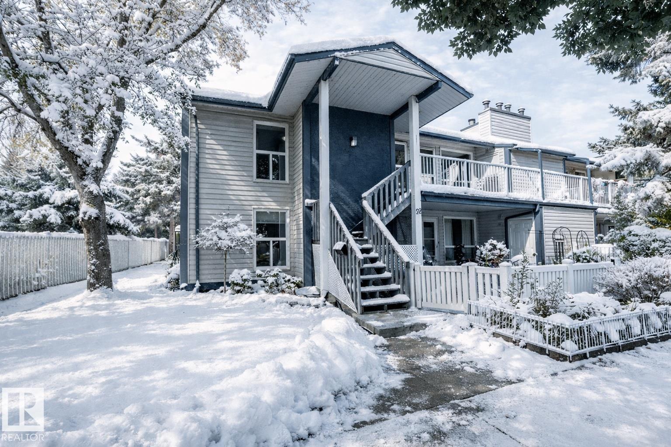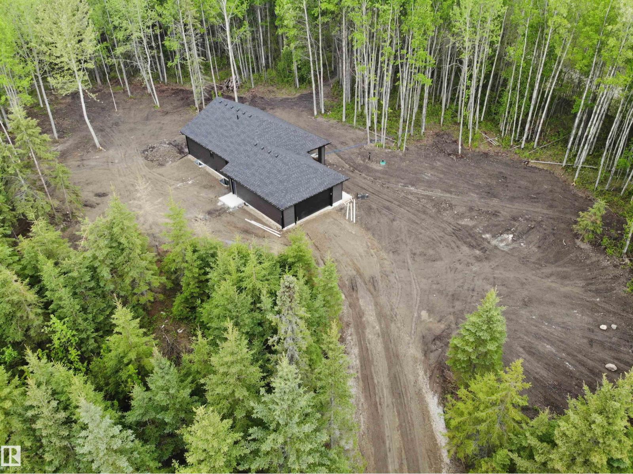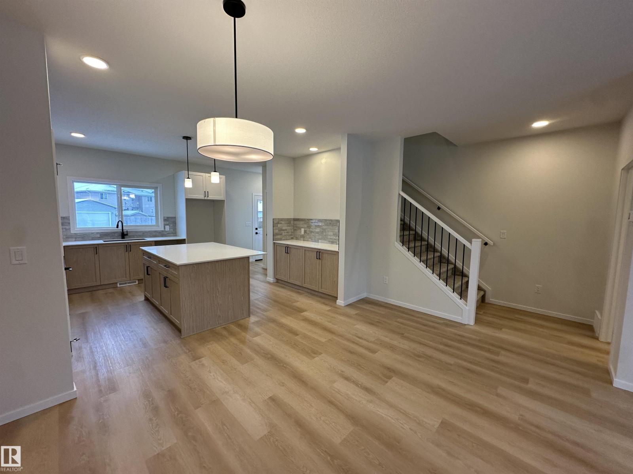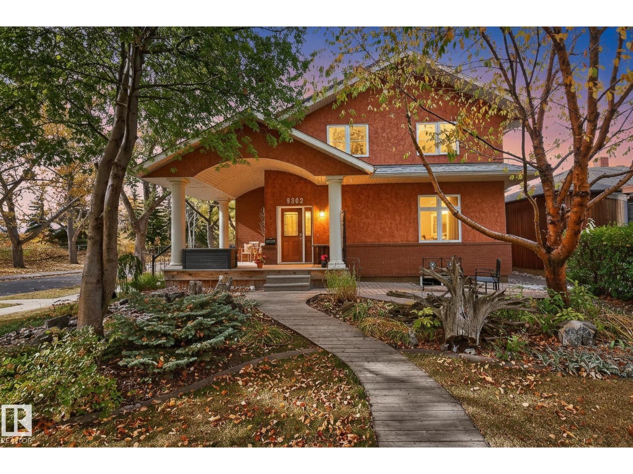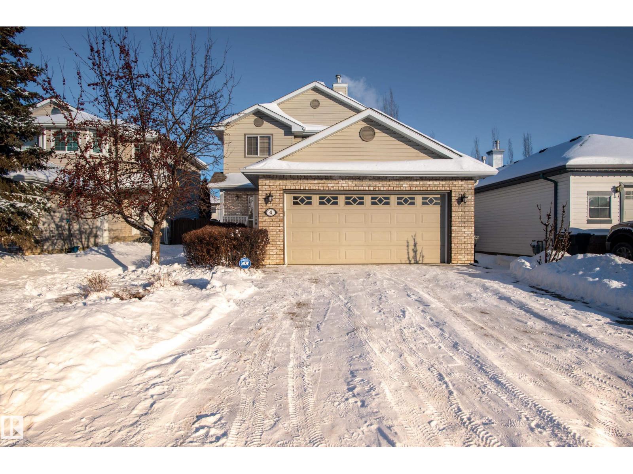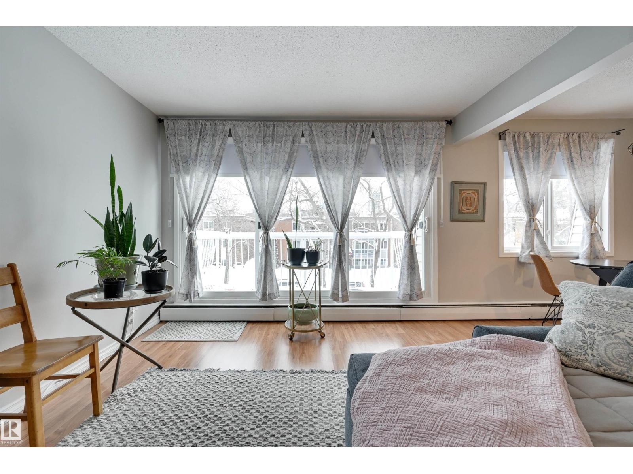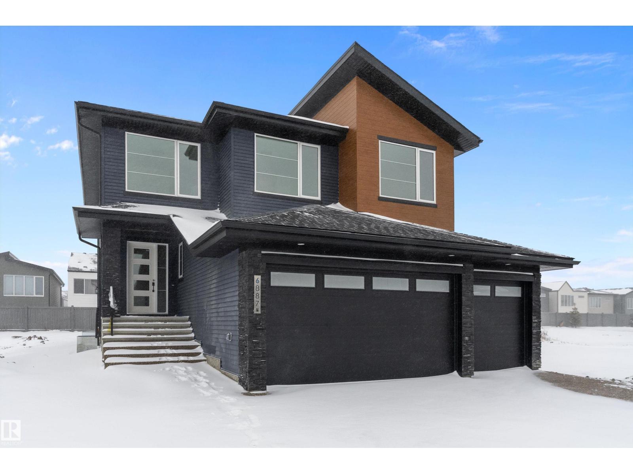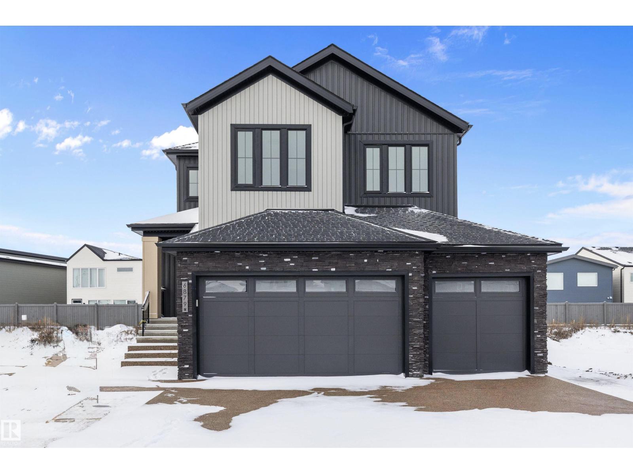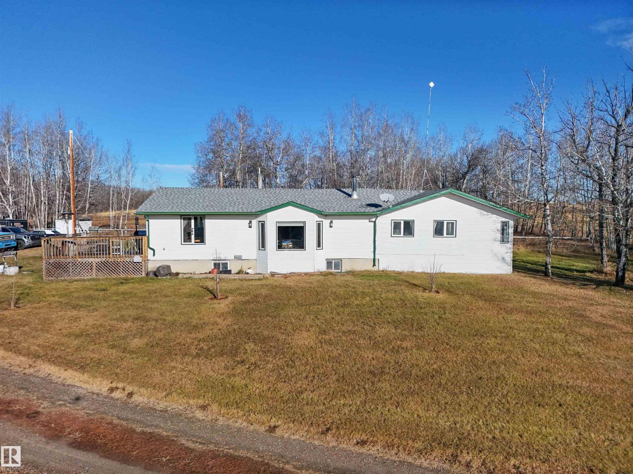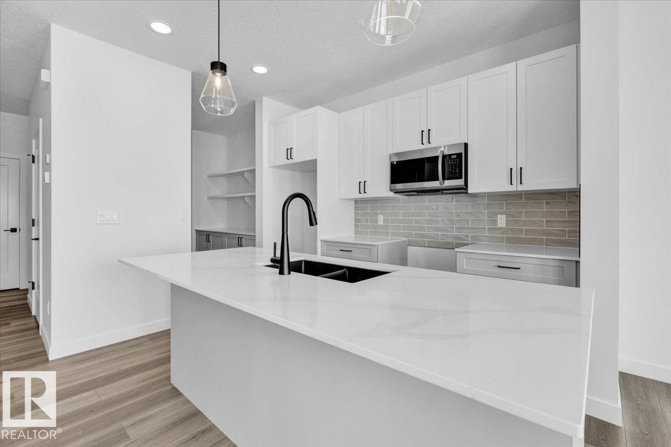
1144 South Creek Wd
Stony Plain, Alberta
Welcome to the Renew by Sterling Homes, a beautifully finished half duplex designed for modern family living. This home features a double attached garage, separate side entrance, and 9’ ceilings on main and basement levels. The open-concept main floor is complete with luxury vinyl plank flooring, a welcoming foyer with coat closet, and a half bath with pedestal sink. The kitchen offers quartz countertops throughout, Thermofoil cabinets, island with flush eating ledge, corner pantry, built-in microwave, Silgranit undermount sink, full-height backsplash, pendant lighting, and chimney-style hood fan. Large windows brighten the great room and nook, with a patio door providing access to a future deck and backyard. Upstairs, enjoy a bonus room, 3-piece main bath, laundry area, and a primary suite with walk-in closet and 3-piece ensuite with stand-up shower, plus two generously sized secondary bedrooms. Brushed nickel fixtures and basement rough-in plumbing complete this home. (id:63013)
Exp Realty
5191 Chappelle Rd Sw
Edmonton, Alberta
Welcome to this bright & modern 2-storey in the heart of Chappelle, offering style, comfort & unbeatable location. The open-concept main floor features 9’ ceilings, vinyl plank floors & a large island kitchen w/quartz counters, stainless appliances, & tile backsplash—perfect for both family meals & entertaining. Large windows frame unobstructed views of the expansive park, creating a peaceful backdrop to your everyday living. Upstairs you’ll find 3 spacious bdrms incl. a primary suite w/W.I.C. & private 3-pc ensuite, plus a 2nd full bath conveniently located near the additional bdrms. The unfinished basement holds laundry & awaits your personal touch, while the sunny south-facing yard is fully landscaped for easy outdoor enjoyment. A double detached garage adds convenience, & there are NO CONDO FEES!. Steps to a K–9 school, trails & parks, & public transit, this home blends value, location & lifestyle—move-in ready for your next chapter! So come take a peek and fall in love. (id:63013)
RE/MAX Real Estate
#23 14620 26 St Nw
Edmonton, Alberta
SELLER WILL PAY THE FIRST 6 MONTHS OF CONDO FEES!! PAYMENTS UNDER $1300 A MONTH. Top-Floor Corner Unit – Move-In Ready! Looking for your first home or a smart investment? This bright east-facing condo in a mature, tranquil setting delivers both value & comfort. Offering 2 spacious bdrms (each w/WIC), a versatile den/office (easily a 3rd bdrm), a 4-pc bath & in-suite laundry, it checks all the boxes. Fresh paint & laminate flrs create a modern feel, while the large kitchen w/pantry & dinette makes everyday living easy. The living rm is warmed by a cozy corner wood fireplace & the primary suite offers private access to the bath. Step outside to a private balconied patio w/storage & utility room. Enjoy assigned parking right out front plus visitor parking nearby. Reasonable condo fees keep ownership affordable. The excellent location w/easy access to the Henday, schools, shopping & transit. A rare opportunity for buyers who want space, convenience & affordability all in one! (id:63013)
RE/MAX Real Estate
420 1414 Hwy 37
Rural Lac Ste. Anne County, Alberta
READY TO MOVE IN! Brand New Custom Built 1235 sq ft bungalow located on Privately treed 2.3 acre setting. Floor plan features 3 bedrooms with Spacious open floor plan offering vaulted ceiling in kitchen and living room. Custom cabinetry in kitchen, large pantry, spacious center island with deep oversized sink, arborite countertops. LG appliances, Dishwasher . Main floor laundry offers custom storage options & countertop. Open shelving to hang clothing in rear entrance. Walk in Wardrobe in Primary bedroom with 4 piece bath. Main bath & bsmt bathroom offer bathtubs. Vinyl planking flooring throughout. Custom railings with wood trim. Bsmt is fully finished with textured ceiling plus finished 4pce bathroom & additional bedroom. Good sized deck off the kitchen area to private treed back yard. Oversized garage measures 26x30 insulated, drywalled, heated & painted. New home Warranty will be provided. Schools and shopping 10 min. Paved Subdivision. (id:63013)
Century 21 Leading
35 Sereno Ln
Fort Saskatchewan, Alberta
IMMEDIATE POSSESSION! A rare opportunity in Sienna with a double car detached garage and generous backyard—perfect for truck owners, hobbyists, storage needs, or anyone wanting real garage space without compromise. This new Alquinn 2-storey offers a bright, open-concept main floor designed for function and flow, featuring an electric fireplace, large kitchen island with breakfast bar, pantry, and a practical mudroom with built-ins plus a convenient 2-piece bath. Upstairs includes a comfortable bonus room, two additional generously sized bedrooms, and a 4-piece main bath with linen storage, and upper-floor laundry. The private primary suite is thoughtfully positioned away from the secondary bedrooms and features a walk-in closet and a spa-inspired 5-piece ensuite with dual sinks. Ideally located near parks, trails, schools, shopping, and commuter routes, this home delivers space where it matters most. (id:63013)
RE/MAX Excellence
9302 93 St Nw
Edmonton, Alberta
Exceptional 2,533 sq ft two-storey Habitat Studio™ home on a corner lot facing Bonnie Doon Park, built in 2010 with outstanding energy efficiency. Designed with triple-pane low-E windows, 12” double-offset insulated walls, 30” attic insulation, passive solar design, and a 10 kW solar system (2022) generating income. The home features cherry hardwood floors, solid maple doors, quartz countertops, cherry cabinetry, and an open-concept main floor filled with natural light. Enjoy in-floor heating, a steam shower, 3-season room with gas fireplace, and covered front and rear porches. The upper level offers a vaulted primary suite with ensuite and walk-in closet. The fully developed basement includes a second kitchen and bedroom. A triple car garage with self-contained garage suite offers park views, balcony, in-floor heat, and excellent rental or guest potential. Beautifully landscaped with a rainwater irrigation system and thoughtful design throughout. (id:63013)
RE/MAX Excellence
4 Spruce Grouse Cr
Spruce Grove, Alberta
Welcome to this original owner home - 2 storey / 2.5 bathroom that is the perfect blend of comfort, functionality and absolutely clean with an enormous amount of pride of ownership. Recent upgrades include refreshed luxury plank, carpet and paint throughout, shingles and gutters and hot water tank. Main floor features large foyer and bright open concept living room, dining area and kitchen with plenty of cupboard and counterspace. 3 bedrooms upstairs - Generous sized primary bedroom with 4 piece ensuite and walk in closet. Low maintenance fully fenced yard with composite deck and a double attached garage completes this well maintained, spotless move in ready home. Walking distance to Tri Leisure, schools, trails and parks. Some pictures are virtually staged. (id:63013)
RE/MAX Professionals
#302 10230 114 St Nw
Edmonton, Alberta
Top Floor, Corner Unit...PET FRIENDLY!– Street Facing!Enjoy the best of urban living in this bright, perfectly positioned within walking distance to groceries, University, and all the vibrant restaurants, cafés along Jasper Avenue. Being a corner unit surrounded by mature trees, the suite stays comfortably cool with excellent natural light and a refreshing cross-breeze.Inside, you’ll find thoughtful upgrades including insulated blinds, two remote-controlled ceiling fans, and a double-slider patio door that enhances airflow and indoor-outdoor living. The parking stall is conveniently visible from the spare bedroom, adding peace of mind and everyday practicality.Located in a high-demand rental area, this property also offers investor-friendly features such as its own water shut-off, making future renovations simpler and more cost-effective. Whether you’re a homeowner seeking convenience or an investor looking for strong rental appeal, this top-floor unit delivers location, comfort and long-term value. (id:63013)
Maxwell Challenge Realty
6887 Knox Lo Sw Sw
Edmonton, Alberta
Welcome to the brand new Cambridge model 2943 sq.ft with triple garage by Blackstone Homes in the Estate of Arbour of Keswick. This home come with luxury yet very functional floor plan. The main floor offers den/bedroom with full bath, butler pantry leading to huge kitchen offering 2 tone up to the ceiling sof closing cabiety, built in appliances with huge island. The dining area offers bar, perfect for entertaining. Great room has beautiful open to below with 3D coffered ceiling with tile & wood finish. The upstairs offer 3 huge bedrooms with attached bathrooms, laundry room & bonus room for entertainment. The master bedroom is huge with spa like ensuite, WIC closet with access to laundry room. The 2nd bedroom comes with its own ensuite. Other features - separate entrance, rear covered deck with metal railing, 9' ceilings on all 3 floors, maple glass railing, upgraded quartz, Built in appliances with fridge/freezer combo, triple garage with exposed driveway. Close to school, park, shopping!! (id:63013)
Century 21 Signature Realty
6879 Knox Lo Sw
Edmonton, Alberta
Welcome to the 2,950 sq ft. London model with triple garage & spice kitchen/butler pantry in the upscale area of Arbour at Keswick by award winning builder, Blackstone Homes. Upon entering, you will be welcomed by nice foyer leading to a bedroom & full bath, perfect for guest/family. Mudroom with built ins with walk through pantry & spice kitchen. The main kitchen is a chef’s dream kitchen offering side by side fridge/freezer with huge island & nook with wet bar, perfect for entertaining. Great room offers 18 feet open to below ceiling with linear fireplace finished with stone & 3D ceiling. The 2nd floor offers 4 good size bedrooms, 3 baths, bonus room. Master bedroom is huge with beautiful spa like ensuite offering double sinks, shower & freestanding tub. 2nd bedroom with ensuite 2 additional bedrooms with jack n Jill bathroom. Other features-Separate entrance, 9' main/basement ceiling, MDF shelving, Maple railing, vinyl deck, Black plumbing/Lighting fixtures. Great location- near shopping, school, Park. (id:63013)
Century 21 Signature Realty
7216 Twp Road 500
Rural Brazeau County, Alberta
Just minutes from Drayton Valley, the golf course, and seconds from a grocery store, this 3-acre property offers pavement right to the driveway. The land is fully fenced with 5' page wire on three sides, 4' chain link along the front and secured with an automatic gate. For outbuildings - a 14x20 insulated barn, a 32x48 heated, finished shop with 220 wiring and a newer 12x14 electric overhead door, along with 3 sheds. The 5-bedroom bungalow was fully renovated in 1998, including electrical and plumbing, and offers over 1,600 sq ft on the main floor. Inside, you'll find a bright open floor plan, a large family room, main floor laundry, slate flooring, vinyl windows, and a wood stove. The finished basement provides even more functional living space. Recent updates within the past 3 years include hot water on demand, 25-year shingles, air conditioning, and updated appliances. This property combines country living, modern comfort, and exceptional garage space - all within minutes of Drayton Valley! (id:63013)
Century 21 Hi-Point Realty Ltd
22 Ficus Wy
Fort Saskatchewan, Alberta
5 Things to Love About This Alquinn Home: 1) Modern New-Build Design: This beautifully crafted 2-storey home offers over 1600 sqft of thoughtfully designed living space with warm, neutral tones and 9 ft ceilings on the main floor. 2) Open-Concept Main Floor: Enjoy an open living, dining, and kitchen layout featuring durable vinyl plank flooring, an electric fireplace in the living room, and an island with a built-in breakfast bar, perfect for entertaining. 3) Kitchen & Functionality: The kitchen shines with a walkthrough pantry connecting to a practical mudroom complete with cubbies, a bench, and direct access to the double attached garage. 4) Private & Flexible Upper Level: Upstairs includes a bonus room, 2 spacious bedrooms, a full 4pc bath, and a primary retreat with a walk-in closet and luxurious 5pc ensuite. 5) Convenient Side Entrance: A separate side entrance offers excellent flexibility and added functionality, making this home as smart as it is stylish. *Photos are representative* (id:63013)
RE/MAX Excellence

