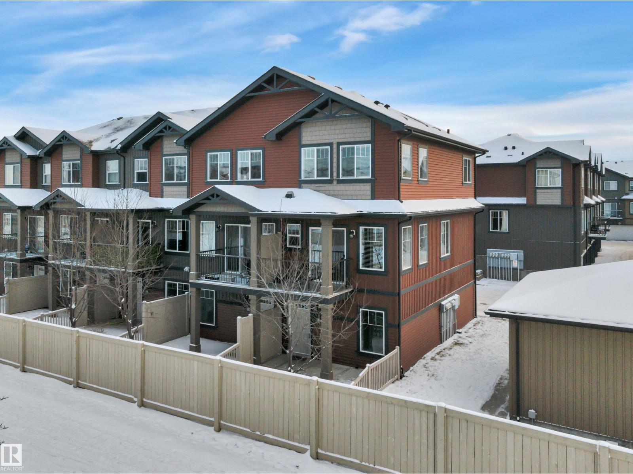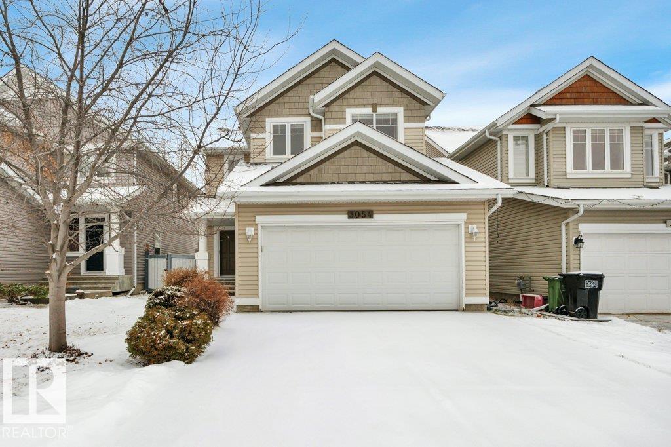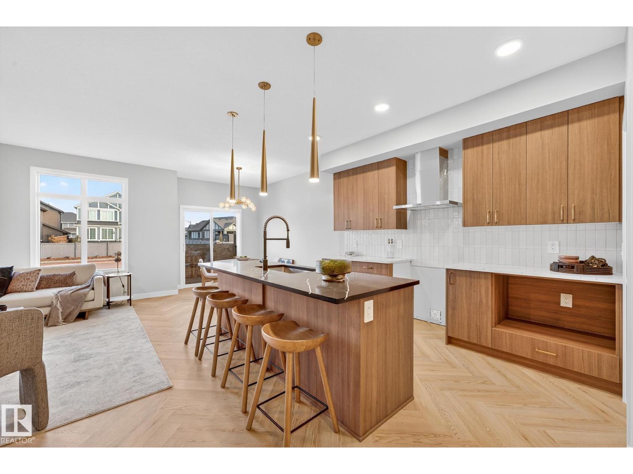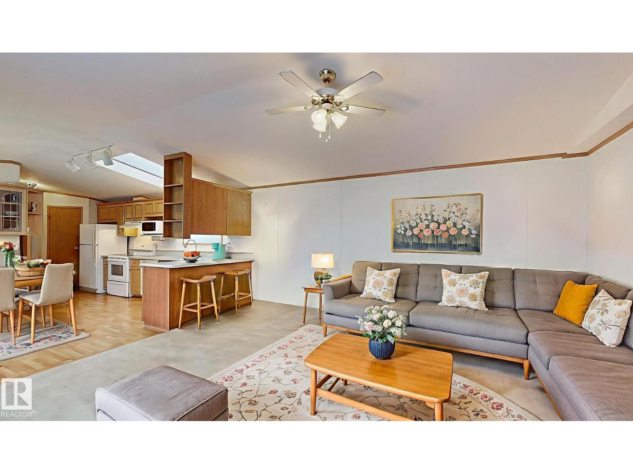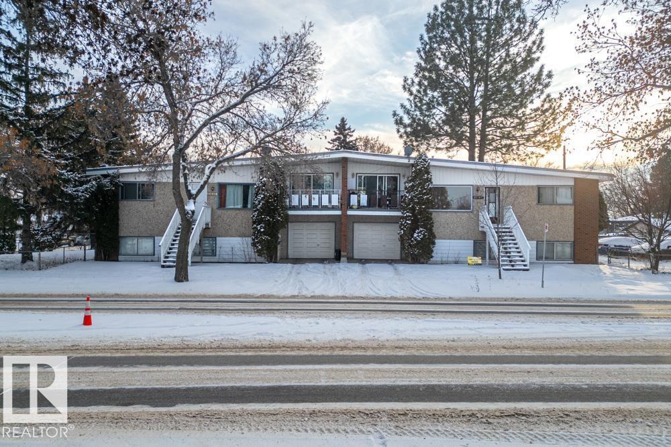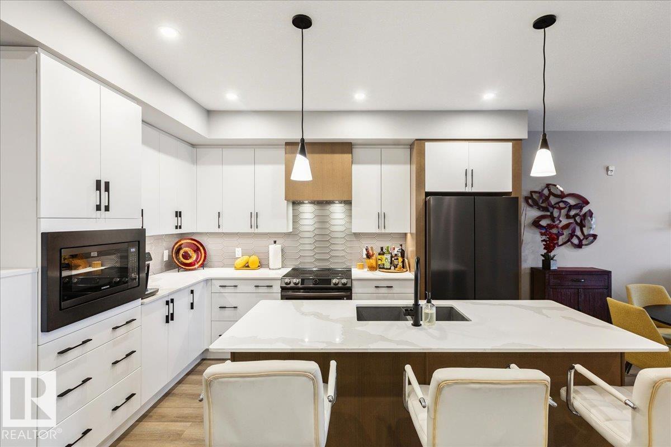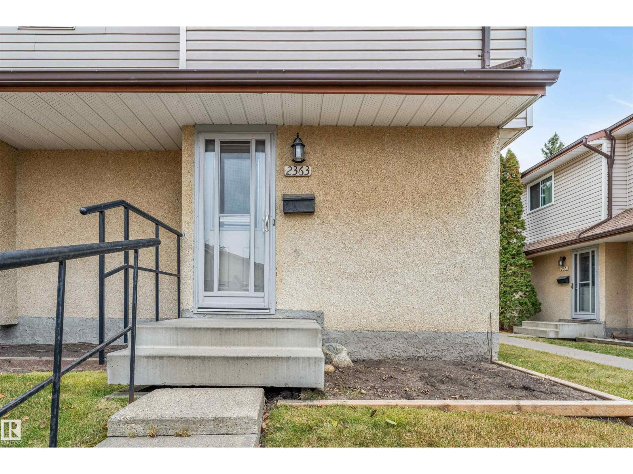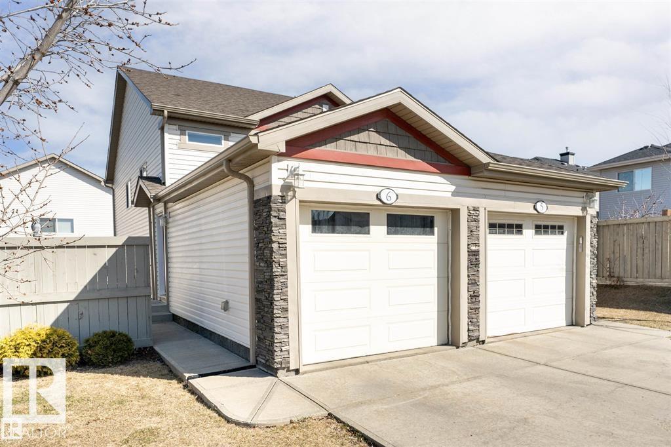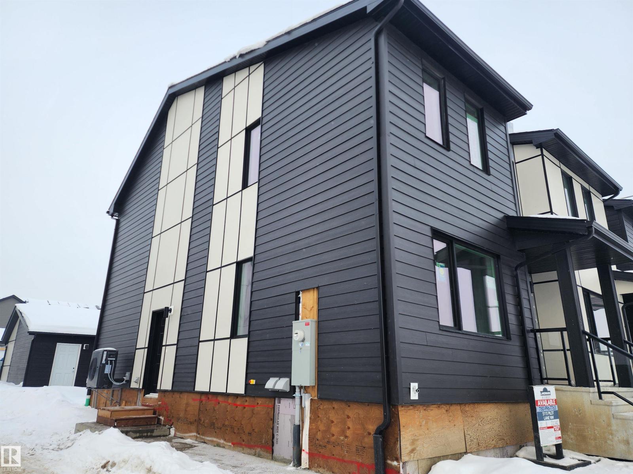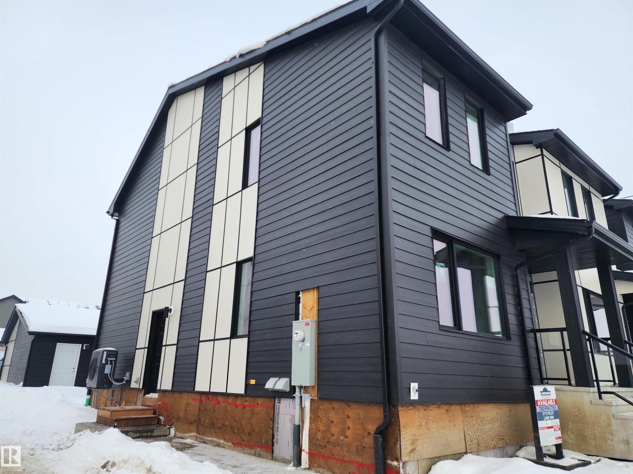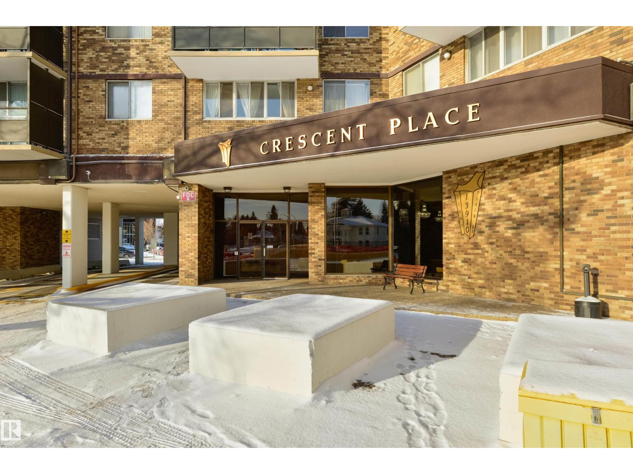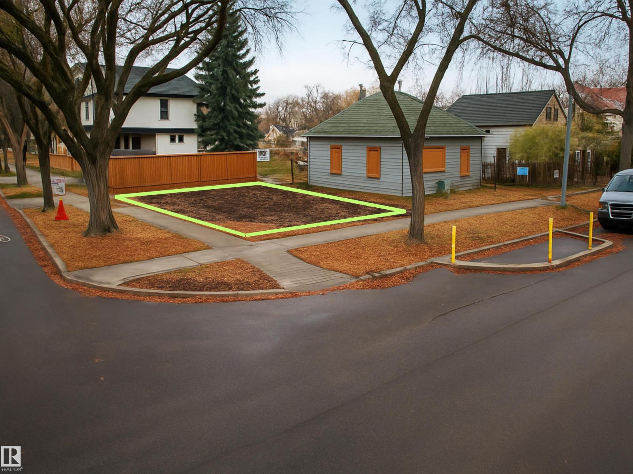
#142 3305 Orchards Link Li Sw
Edmonton, Alberta
Welcome home to this beautiful end-unit townhouse featuring a double attached tandem garage with sleek epoxy flooring! Enjoy a bright, open floor plan with laminate flooring, fresh paint, and extra windows that flood the space with natural light. The modern kitchen offers quartz countertops, ample storage, and stainless steel appliances. Upstairs, you’ll find two spacious bedrooms, each with its own full ensuite, and tons of windows, plus convenient upper-floor laundry. Perfectly positioned with a private front yard and no neighbors directly in front! NEW HWT Dec 2025.Located in The Orchards, with fantastic community amenities including schools and exclusive access to The Club House featuring an ice rink, tennis courts, and a splash park. Low condo fees and pets welcome—make this your new home today! (id:63013)
Century 21 All Stars Realty Ltd
3054 Spence Wd Sw
Edmonton, Alberta
Welcome to this incredible 1720 square foot 2 Story home located in the heart of the Southwest community of Summerside! Park on the driveway or in the Double car garage and make your way inside. The main level has a 2-piece bathroom, laundry room, 2 good size entrance ways, and an open Living Room, Dining room and Kitchen with pantry and all the appliances. Head on upstairs to the large family room, a primary bedroom with room for a king bed with walk in closet and 3-piece ensuite, 2 more bedrooms and another 4-piece bathroom. Once you are in the basement you find a great rec room, another 3-piece bathroom, a 4th bedroom and the Storage and utility room. Spend your evenings in the back yard on the deck and watch the kids play in the yard or on the play set. Includes all the Amenities Summerside has to offer including lake access. Close to schools, shopping, golfing, and so much more! (id:63013)
RE/MAX Real Estate
8221 Kiriak Lo Sw
Edmonton, Alberta
Nestled in the sought-after community of Keswick, this family-oriented home offers a side entrance, double attached garage, and a location just moments from scenic ponds, trails, and playgrounds. Inside, the open-concept main floor with 9’ ceilings creates an airy, welcoming feel. The kitchen stands out with rich wood-toned 42 cabinetry, dual 3cm quartz countertops, a corner walk-in pantry, and a water line to the fridge. Upstairs features a central bonus room, laundry for added convenience, and three bedrooms—including a serene primary suite with a walk-in closet and a spa-inspired 5-piece ensuite complete with a soaker tub and double sinks. Basement is ready for future development with rough-ins included. $3,000 appliance allowance & rough grading included. HOA TBD. QUICK POSSESSION. Photos from a previous build & may differ; interior colors are represented, upgrades may vary. (id:63013)
Maxwell Polaris
2925 Lakewood Dr Nw
Edmonton, Alberta
Welcome home! Perfect for the first-time buyer, young family, or empty nester! Three bedrooms, a full four-piece main bathroom, and a 3-piece spa-like ensuite. Bright and airy open concept living, dining and kitchen areas. Enjoy the fully fenced, private backyard with no neighbours behind. Large 10 x 12 2006 shed holds all the tools and toys you may need! The electric outdoor chair lift is included in the sale. Amenities include shopping, dining, a gas station, walking trails, playgrounds, and a community center, just minutes to Edmonton, St Albert and Spruce Grove. Activities, events, youth groups, parents and tots, coffee and crafts... what a fantastic social community. This place feels like home. Make it yours! *Some photos are virtually staged to highlight furniture placement ideas* (id:63013)
RE/MAX Preferred Choice
8705-8707 122 Av Nw
Edmonton, Alberta
INVESTMENT OPPORTUNITY ALERT! Welcome to this SIDE-BY-SIDE DUPLEX located in the ESTABLISHED EASTWOOD COMMUNITY, offering TWO REVENUE-GENERATING MAIN-FLOOR UNITS and excellent flexibility for investors. Each main-level unit features a BRIGHT, OPEN LIVING AREA just off the entrance, filled with NATURAL LIGHT from LARGE WINDOWS. Dining areas overlook the living space and offer PATIO DOORS LEADING TO THE BALCONY. One kitchen features a blend of WHITE & STAINLESS STEEL APPLIANCES, while the other showcases STAINLESS STEEL APPLIANCES WITH RICH WOOD CABINETRY. Both provide AMPLE CUPBOARD AND COUNTER SPACE and a FUNCTIONAL, SPACIOUS LAYOUT. Each main unit includes 3 BEDROOMS, including the PRIMARY, and a 4PC BATH. The FULLY DEVELOPED BASEMENTS on both sides offer ADDITIONAL LIVING SPACE with a SECOND LIVING AREA, KITCHEN/DINING SPACE, TWO BEDROOMS, AND A 4PC BATH (NON-CONFORMING). A VERSATILE PROPERTY WITH STRONG UPSIDE in a mature, well-located neighbourhood — A RARE OPPORTUNITY NOT TO BE MISSED! (id:63013)
Exp Realty
#527 7463 May Cm Nw
Edmonton, Alberta
STUNNING DOWNTOWN VIEW UNIT in highly desirable, Mactaggart Ravine adjacent, Edge at Larch Park. Enjoy a carefree lifestyle in this fabulously luxurious building with unparalleled high end amenities including a games room, art/craft studio, gym, yoga studio, CHEFS KITCHEN/OWNERS LOUNGE, library, pet grooming/wash room, bicycle storage, fire pit and roof top patio. As you enter the unit you will be captivated by the spacious open plan and high end contemporary finishings. Spa like 4 pc bathroom, large primary bedroom with spacious walk in closet. Quartz countertops throughout with black stainless appliances, LVP flooring, Hunter Douglas Duo Lite power blind, wood panel feature wall w/gorgeous 48 electric fireplace. Spectacular downtown views from the balcony. 2 TITLED UNDERGROUND PARKING STALLS (one w/storage cage, the other with EV CHARGING STATION). Kilometres of ravine walking paths right outside your door!! Don't miss this opportunity to live in one of the city's finest buildings and locations!! (id:63013)
Maxwell Progressive
2363 85 St Nw
Edmonton, Alberta
Welcome to this well-maintained 3-bedroom, 1.5-bathroom townhouse located in the heart of Mill Woods. This home offers excellent value with low condo fees and an unbeatable location close to everything you need. Enjoy easy access to Anthony Henday Drive, 91st Street, and Whitemud Drive, making commuting a breeze. Major amenities are just minutes away, including Costco, South Common Shopping Centre, schools, parks, and public transit. Inside, you’ll find a bright and functional layout perfect for families, first-time buyers, or investors. With ample living space, a comfortable kitchen, and a private backyard area, this property combines convenience and comfort in one great package. Don’t miss this fantastic opportunity to own in one of Edmonton’s most convenient neighborhoods! (id:63013)
Maxwell Polaris
#6 6520 2 Av Sw
Edmonton, Alberta
Welcome home to this charming 943 sq. ft. 2-bedroom half duplex! Perfectly located just off 66 Street, south of Anthony Henday, this home offers exceptional convenience with quick access to Millwoods Town Centre, Grey Nuns Hospital, shopping along Ellerslie Road, great schools, and nearby parks — plus an easy commute to Nisku and Edmonton International Airport. This lower-level unit spans the full basement, giving you all your living space on one floor — no wasted space! With 9-foot ceilings and large windows, the home feels bright, open, and spacious while staying wonderfully cool in the summer. The modern kitchen features beautiful stainless steel appliances, perfect for everyday cooking or entertaining. Enjoy the insulated single attached garage, a nice-sized patio off the side entrance, and a large open yard ideal for children or outdoor relaxation. A well-designed, low-maintenance home in a fantastic location — this one is truly move-in ready! (id:63013)
Maxwell Polaris
5113 Pilot Ln Nw
Edmonton, Alberta
No Condo or HOA Fees! Blatchford is redefining urban living in Edmonton with Canada’s first master-planned sustainable community where Landmark Homes’ innovative Net Zero designs WITH turnkey Mortgage Helper Legal Suites providing airtight efficiency, modern comfort, and the freedom of low energy bills. Located in the heart of the city, you’ll find yourself steps from transit, shopping, downtown, the Ice District, and major hospitals, with two LRT stations right inside the community for unmatched convenience. Life here means more than just a home. It’s about connection, inclusivity, and a forward-thinking lifestyle. Enjoy over 80 acres of parks, trails, and lakes, bike along dedicated lanes, grow fresh food in the community garden, gather at the fire pit with neighbors, or join one of the many festivals that bring Blatchford to life. With schools, NAIT, MacEwan University, and endless amenities within reach, this is where sustainability meets community spirit and vibrant city living. All appliances incl. (id:63013)
RE/MAX River City
5115 Pilot Ln Nw
Edmonton, Alberta
No Condo or HOA Fees! Blatchford is redefining urban living in Edmonton with Canada’s first master-planned sustainable community where Landmark Homes’ innovative Net Zero designs WITH turnkey Mortgage Helper Legal Suites providing airtight efficiency, modern comfort, and the freedom of low energy bills. Located in the heart of the city, you’ll find yourself steps from transit, shopping, downtown, the Ice District, and major hospitals, with two LRT stations right inside the community for unmatched convenience. Life here means more than just a home. It’s about connection, inclusivity, and a forward-thinking lifestyle. Enjoy over 80 acres of parks, trails, and lakes, bike along dedicated lanes, grow fresh food in the community garden, gather at the fire pit with neighbors, or join one of the many festivals that bring Blatchford to life. With schools, NAIT, MacEwan University, and endless amenities within reach, this is where sustainability meets community spirit and vibrant city living. All appliances incl. (id:63013)
RE/MAX River City
#601 13910 Stony Plain Rd Nw
Edmonton, Alberta
Welcome to Crescent Place in Glenora, with the fantastic location close to the future NEW LRT stop, shopping, and restaurants. And most importantly, a few steps to the river valley. This concrete building offers underground parking at an additional $50 per month, an indoor swimming pool, a gym, a sauna, a games room, three elevators, and on-site management. The condo fees are $628.05 and include electricity, water, heat, professional management, and contributions to the reserve fund. This one-bedroom, one-bath apartment features a spacious storage room and a south-facing balcony. The seller is going to install a new vinyl plank flooring in the living room and bedroom. With a fantastic location—it's a great place for first-time buyers, investors, or empty-nesters. (id:63013)
RE/MAX Real Estate
11404 88 St Nw
Edmonton, Alberta
PRIME INFILL! Vacant Corner Lot, Nestled in the heart of Parkdale, ready for immediate infill development. Corner lots offer superior flexibility for a custom home. This location is unbeatable: walk to Commonwealth Stadium and the Commonwealth Community Recreation Centre. Access rapid transit via the nearby LRT, and enjoy active commuting right on a ONE WAY Dedicated BIKE LANE. High Walk Score and central location guarantee high demand. Build where location is key! NEW Sidewalks | NEW Paved Roads | NEW Bike Lanes | NEW ONE Way Road (id:63013)
Million Dollar Realty

