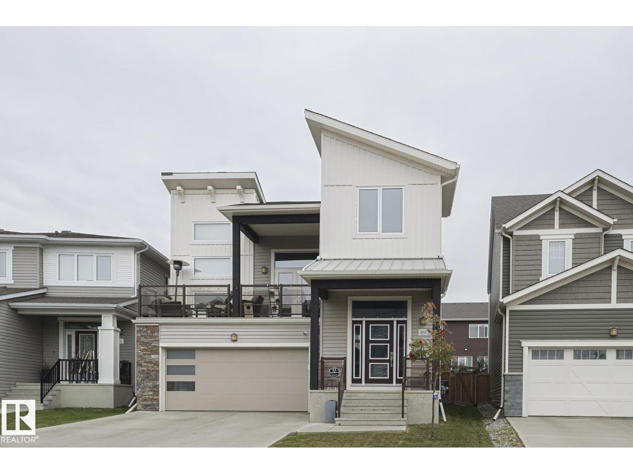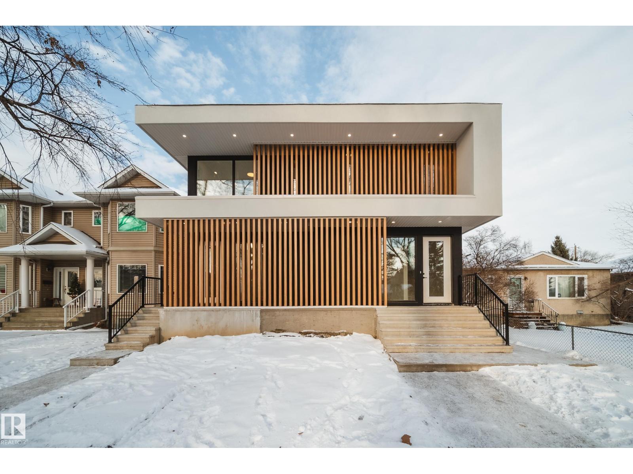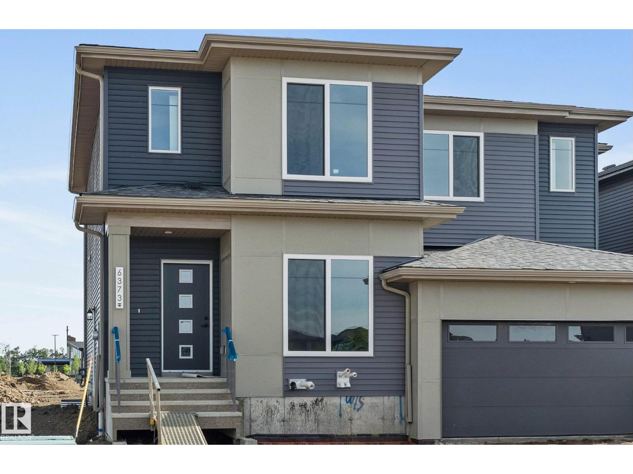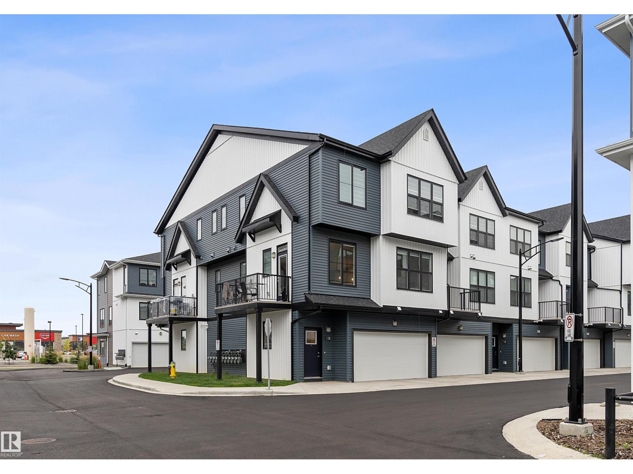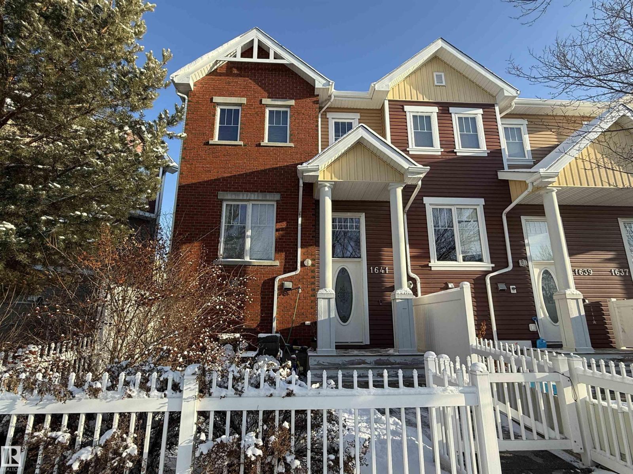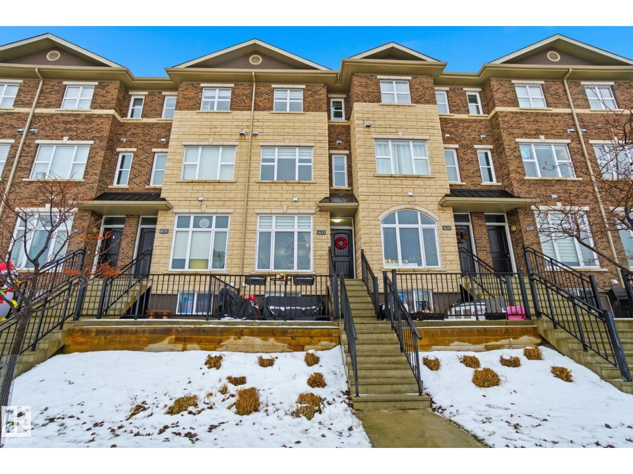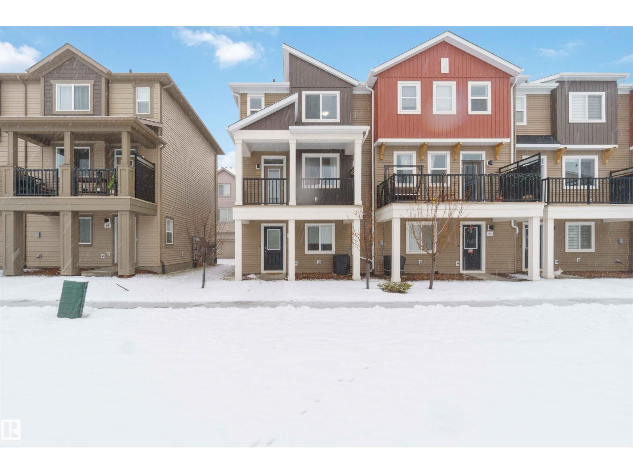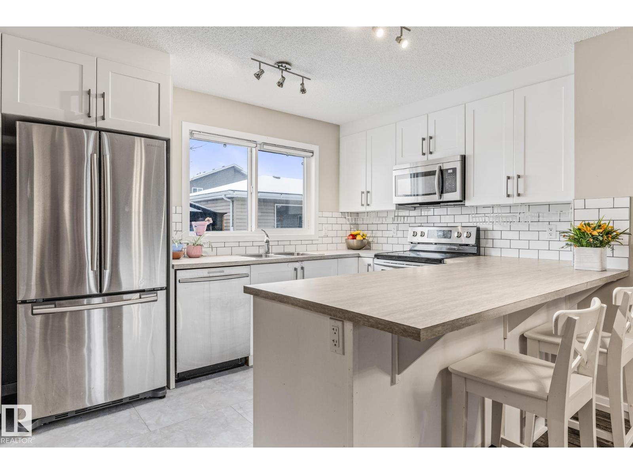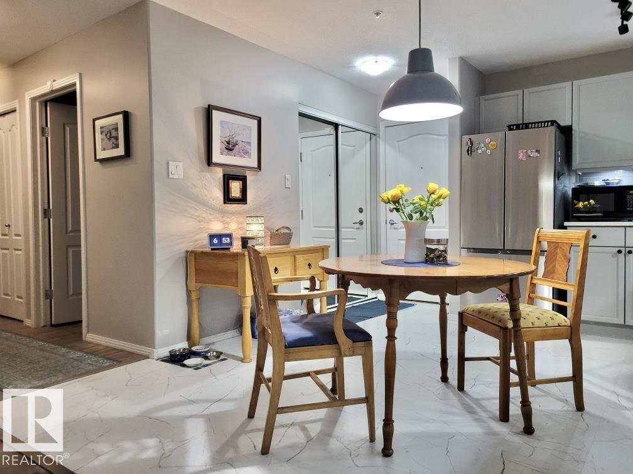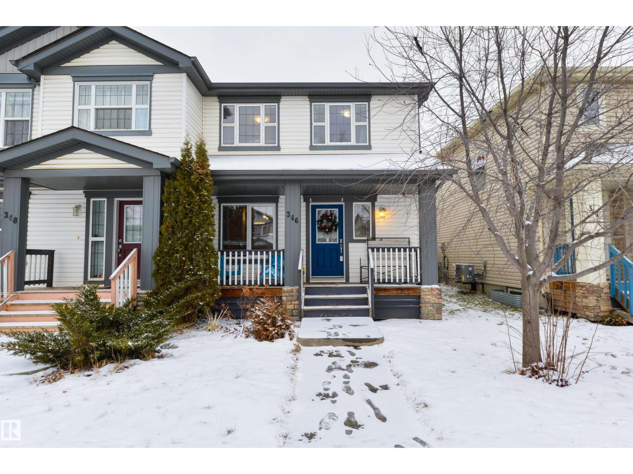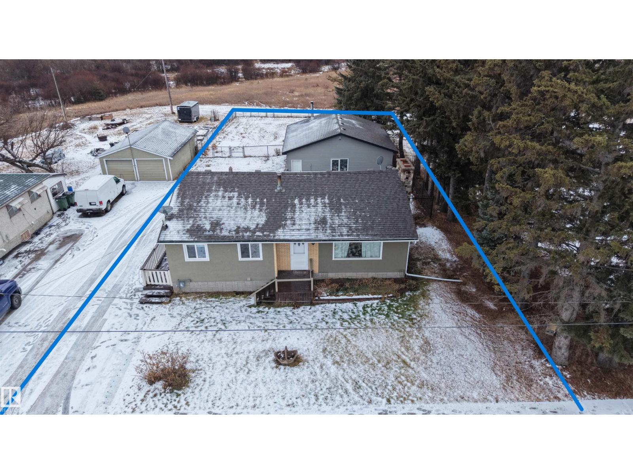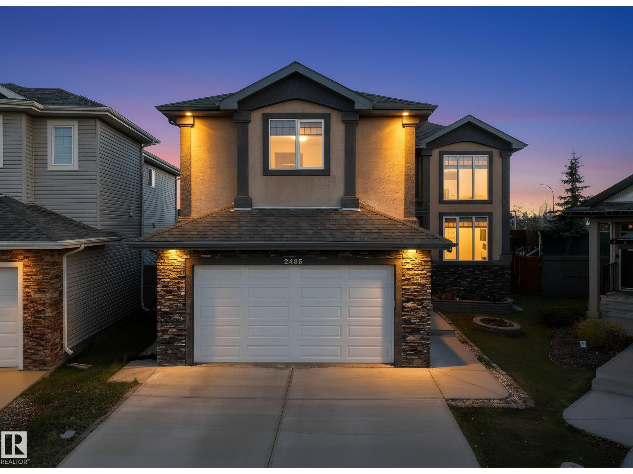
2011 201 St Nw
Edmonton, Alberta
Absolutely stunning! Mattamy’s popular model, The Banff, is located in the desirable community of Stillwater. This open-concept home showcases quality craftsmanship and design. Perfect for large families, the main floor features 9’ ceilings and large windows that fill the space with natural light. Enjoy a mix of carpet, ceramic tile, and hardwood flooring with flush-mount wood vents. The gourmet kitchen boasts quartz countertops, stylish cabinetry, a large island with breakfast bar, and a convenient spice kitchen. A cozy gas fireplace warms the great room, and the spacious dining area is perfect for family gatherings. Upstairs, a vaulted bonus room opens to a covered veranda. The top floor includes two generous bedrooms and a master suite with walk-in closet and ensuite. If you're looking for something beyond the usual floor plans, this home is a must-see. Conveniently located near shopping, the airport, West Edmonton Mall, and Anthony Henday. (id:63013)
Royal LePage Arteam Realty
7540 80 Av Nw
Edmonton, Alberta
EDMONTON'S NICEST DUPLEX IS FINISHED AND READY FOR IMMEDIATE OCCUPANCY!* This is your chance to acquire a money making half duplex with a 1 bed legal basement suite! Built by Platinum Living Homes, Edmonton's premier infill builder with a proven track record. Each unit features 9' ceiling height on all levels, hardwood on main levels, custom tiled showers and over sized windows. Basements feature 1 bed set up and are likely the best legal suites on the market - demanding higher than average rent. Double detached garages in the back afford the opportunity for a suite above for an additional cost. Photos from a previous listing with the same floor plan. Great location with even further upside as Edmonton's infill communities continue to grow! Short walk to great restaurants, shopping and more. Maybe you are a savvy investor or wanting a major Mortage helper with Edmontons best legal suites - Both a great choice. CURRENTLY BOTH SIDES OF THE DUPLEX ARE AVAILABLE. (id:63013)
Rimrock Real Estate
6373 King Wd Sw
Edmonton, Alberta
Move-in ready Art Homes build in Keswick featuring a fully finished LEGAL basement suite—an ideal mortgage helper or investment opportunity! This brand-new home offers a double attached garage, 6 spacious bedrooms and 4 full bathrooms, including a convenient main floor bedroom with a full bath—perfect for guests or multi-generational living. The bright, modern open-concept design includes upgraded finishes, large windows, and plenty of natural light. The LEGAL basement suite includes a second kitchen, its own laundry, and a private entrance, ready to generate rental income immediately. A perfect blend of style, functionality, and long-term value—all under $550K in one of Edmonton’s fastest-growing communities! (id:63013)
Exp Realty
#70 6905 25 Av Sw
Edmonton, Alberta
A stylish and functional townhome in the vibrant SE community of The Orchards, offering thoughtfully designed living space facing a beautifully landscaped green space. This modern home welcomes you with a spacious entry and a bright flex room on the lower level, ideal for a home office or gym, while oversized triple-pane windows fill the space with natural light. The main floor boasts a spacious open-concept layout featuring a well-appointed kitchen, a convenient laundry room, and access to a private balcony—perfect for relaxing or entertaining. Upstairs, you’ll find three generously sized bedrooms and two full bathrooms, including a large primary suite complete with a walk-in closet and a beautifully finished ensuite. With designer finishes throughout and a location in one of Edmonton’s most sought-after communities, this is the perfect blend of comfort, style, and everyday convenience. (id:63013)
Century 21 Smart Realty
1641 Towne Centre Bv Nw
Edmonton, Alberta
Experience exceptional convenience and comfort in this CORNER townhome with LOW condo fee located in the heart of Terwillegar Towne Centre. Ideal for first-time buyers or investors, this well-kept corner unit offers extra natural light and enhanced privacy. The main floor features a bright open-concept design with a modern kitchen and a generous island that is perfect for cooking and entertaining. Upstairs, the primary bedroom includes a walk-in closet and ensuite, along with two additional bedrooms and a full bathroom. The lower level provides laundry, storage, and direct access to the double attached garage. With low condo fees and walking distance to a daycare, convenience store, Remedy Café, shops, and services, this home also offers quick access to transit, schools, the Terwillegar Rec Centre, and major routes. A great opportunity in a highly desirable, family-friendly community. (id:63013)
Century 21 Smart Realty
1633 Cunningham Wy Sw
Edmonton, Alberta
Experience contemporary living in this beautifully finished 3-storey townhouse, featuring striking New York–inspired architecture and elegant stonework. Over 1,935 sqft of total living space! Bright and inviting, the home offers an open layout enhanced by large windows and two south-facing balconies that capture sunlight throughout the day. The thoughtfully designed kitchen includes stainless steel appliances and excellent workflow, flowing seamlessly into the main living spaces. With LARGE 3 bedrooms (huge top-floor room w/ walk-in closet and ensuite bath), 2 full bathrooms (one 5-pce with large soaker tub), and 1 half-bathroom, the layout is both practical and comfortable. Added conveniences include second-floor laundry and attached double car garage (tandem) with direct entry into home. Located across the street from Callaghan Park, and nearby to major shopping, schools, recreation facilities, and more. Stylish, functional, and move-in ready—this townhouse delivers modern urban living at its finest! (id:63013)
The E Group Real Estate
#54 2072 Wonnacott Wy Sw
Edmonton, Alberta
Welcome to this stylish 3-storey townhouse in the heart of Walker, offering 3 bedrooms, 2.5 baths and 1,296SqFt of bright, modern living. The ground level features a spacious double attached garage and a versatile den—perfect for a home office, workout space, or quiet retreat. Head upstairs to the open-concept main level, where large windows fill the space with natural light, and the flowing layout creates the ideal setting for both everyday living and entertaining. The kitchen offers great functionality and sight-lines to the dining & living areas, making it easy to stay connected while cooking or hosting. On the top floor, you’ll find three comfortable bedrooms, including a lovely primary suite with its own ensuite. Located just minutes from the nearby shopping centre, you’ll enjoy quick access to groceries, dining, and daily conveniences. Commuting is a breeze with the Anthony Henday only minutes away, and the airport is a simple 15-min drive—perfect for frequent travellers. All this home needs is YOU! (id:63013)
Exp Realty
384 Charlesworth Dr Sw
Edmonton, Alberta
Welcome to the cutest home in The Hills of Charlesworth! This 1454 sq ft 3 bed, 2.5 bath END UNIT home is cute as a button with beautiful curb appeal! Main floor boasts SOUTH exposure bringing in amazing natural light into the timeless WHITE kitchen with stainless steel appliances. Open concept main floor - generous size living room, dining nook, desk nook and functional half bath complete the main floor. Upstairs there are 2 bedrooms and a shared bathroom, UPSTAIRS LAUNDRY, as well as a primary suite with walk in closet and an ensuite with a window! The double detached garage easily fits 2 vehicles. Walking distance to shopping and parks (including a frisbee golf course)! Away fom the hustle and bustle of the city but a quick 5 minute drive to restaurants, shopping, groceries, coffee and fitness! This home is PERFECT! (id:63013)
Century 21 Masters
#135 592 Hooke Rd Nw
Edmonton, Alberta
Beautifully Updated Main-Floor Condo with Underground Parking & A/C. Step into this freshly renovated 2-bedroom, 1-bath main-floor unit offering modern style, convenience, and comfort. Recently upgraded from top to bottom, this home features brand-newely reno'd cabinets, countertops, stylish backsplash, and updated flooring throughout. Fresh paint, new light fixtures, and a new toilet add to the crisp, clean feel. Small pets allowed with Board approval. Enjoy the convenience of in-suite laundry with a full-size washer and dryer—no more shared laundry rooms. The layout is functional and inviting, with a bright living area and well-appointed kitchen ideal for daily living or entertaining. An added bonus is the underground parking stall, keeping your vehicle secure and out of the elements year-round. Amenity room backing onto ravine Perfect for first-time buyers, investors, or anyone looking to downsize into a beautifully refreshed condo. Move in and enjoy—everything has been done for you! (id:63013)
RE/MAX Elite
346 Secord Bv Nw
Edmonton, Alberta
Fully-finished in a fantastic location! This 2-story half duplex in Secord is the perfect place to begin your home ownership journey. It features central A/C, a large foyer to welcome your guests, a great kitchen with dark cabinetry, center island, stainless appliances, & separate dinette, a spacious living room, 4 total bedrooms including a king-sized owner’s suite with walk-in closet & 3pc ensuite, and a fully-finished basement. Outside you’ll find the backyard is fully landscaped, fenced, and is nice & deep – perfect for your gardening projects with still plenty of room for the kids to play! Complete with an exterior deck & double-detached garage, this home is steps away from public transit & schools, and is minutes from major shopping centres with quick & easy access to commuter highways. (id:63013)
RE/MAX Preferred Choice
5015 47 Ave
Onoway, Alberta
Perfect family home on 0.3 acres on the edge of Onoway. Features 3 bedrooms and 2.5 Bathrooms. There is a stone-faced wood burning fireplace in the large Family room ready for the winter season. Lots of storage space and a Den/workspace in the basement. The newly finished 30'x30' double car, insulated, over sized garage features a wood burning stove for heating, 220 power supply and plywood wall finish. The yard is fully fenced with black chain link. There is both a small and large fenced area to keep your potential garden area and pets separate. It is a 25 minute paved drive to St. Albert and Spruce Grove. Onoway's amenities are within walking distance and offers shopping, banking, medical, schools and a friendly community atmosphere. (id:63013)
Century 21 Leading
2435 Hagen Way Nw
Edmonton, Alberta
A RARE GEM IN Haddowl!, this spacious home offers 7 BEDROOMS and 6 baths offering about 4,606sft of thoughtfully designed living space. (3241.79 sq ft AG plus 1365.20 sft in the basement), The home features a fully DEVELOPED BASEMENT with 2 bedrooms, a second kitchen, 2 bathroom (one bedroom has an ensuite!), large size living room & laundry rough-ins and a separate entrance, providing privacy and flexibility, perfect for extended family or EXTRA Living space. On the main floor Grand tiled entry, formal living/dining with maple hardwood, and a chef’s kitchen with granite counters, SS appliances & tons of cabinets plus a pantry for added convenience and storage. Family room & nook lead to a NEW maintenance-free deck with built-in seating. Main floor has full bedroom and full bathroom. Perfect for elderly parents Upstairs, you’ll find 4 generously sized bedrooms, 3 full bathrooms (Master bedroom has an ensuite!), a luxurious master room ensuite have 3-sided fireplace & jetted tub. central AC installed. (id:63013)
Maxwell Polaris

