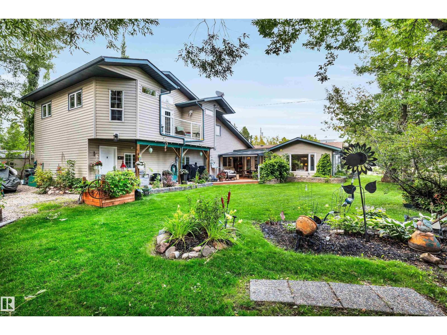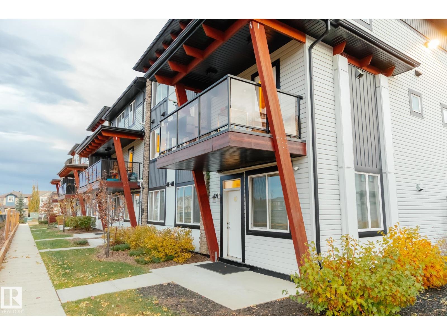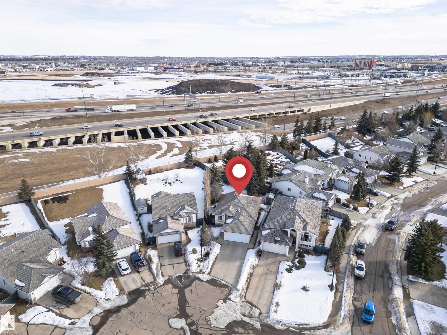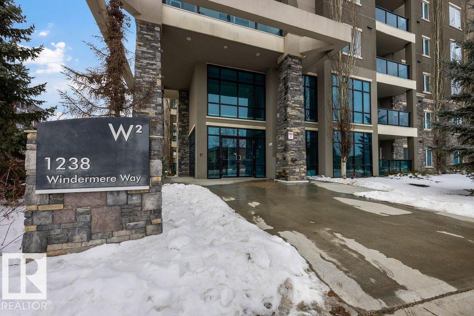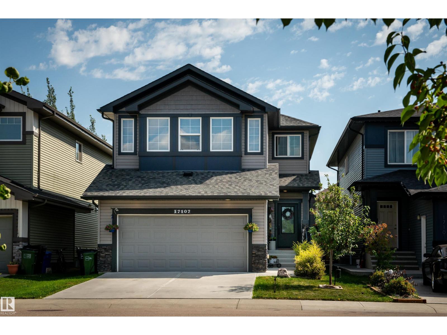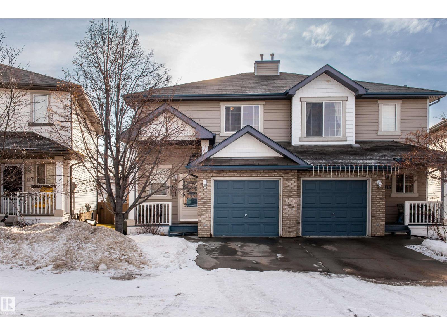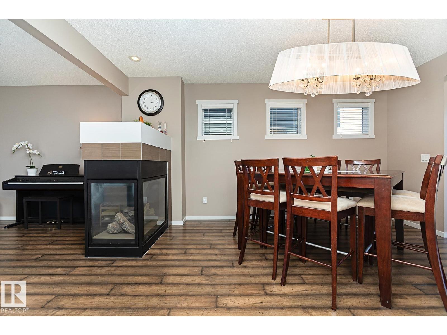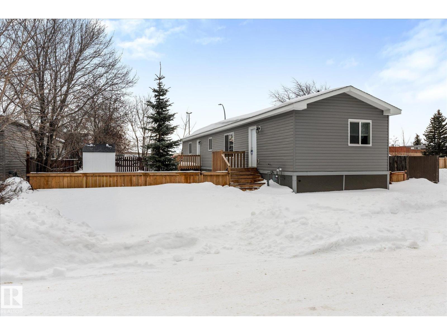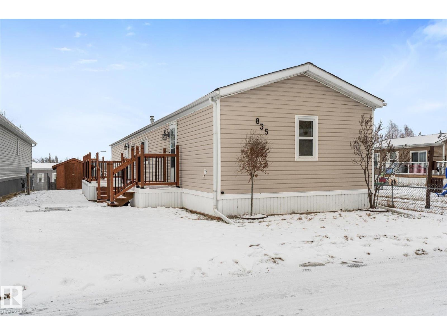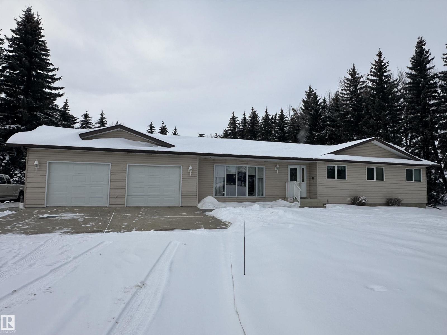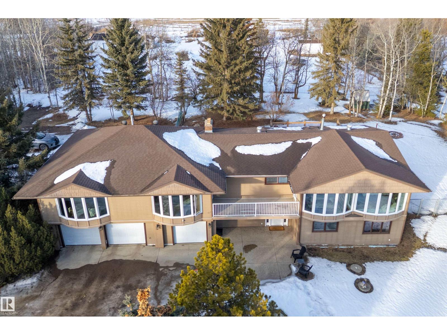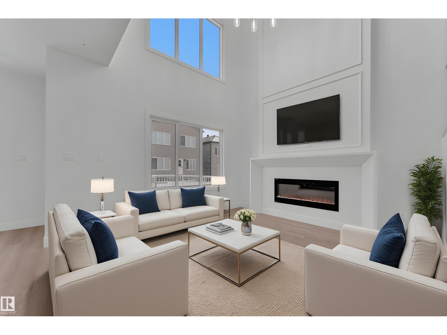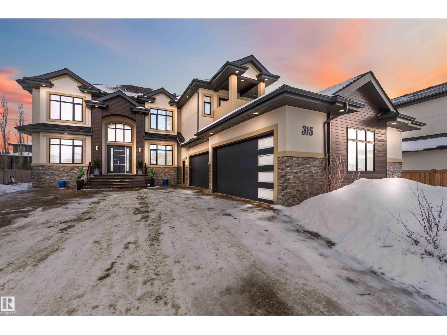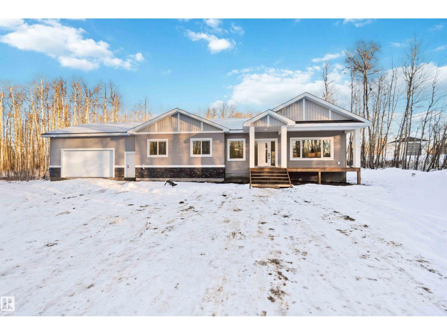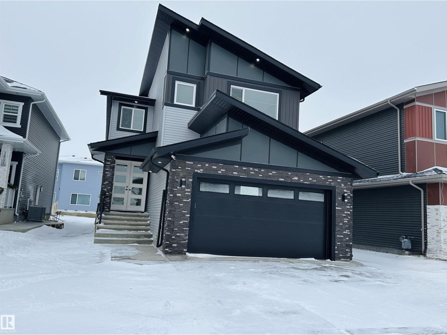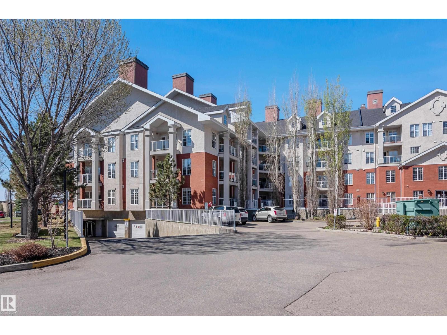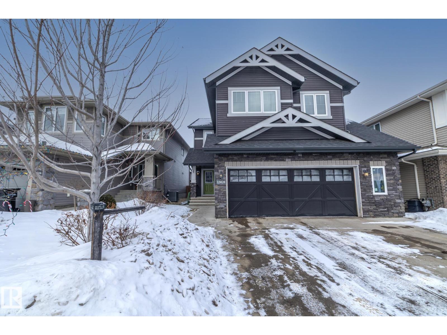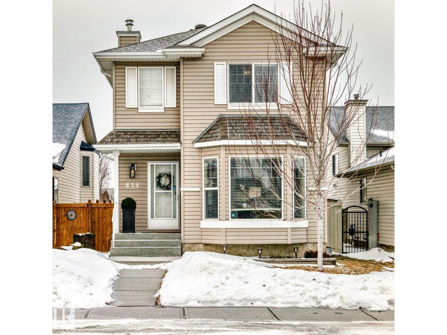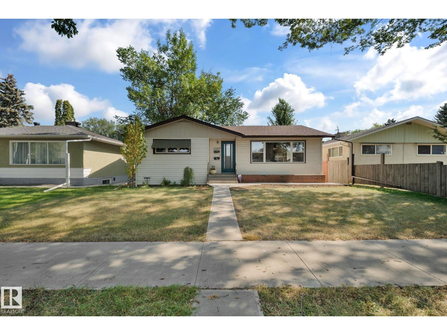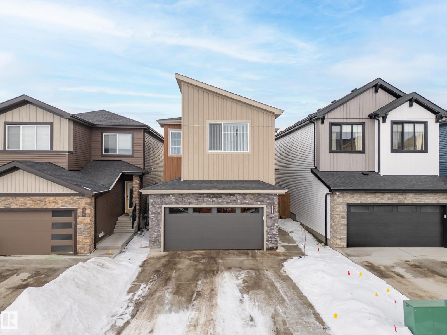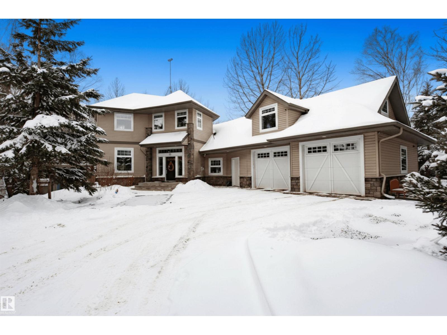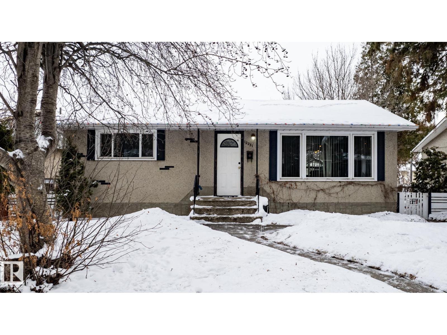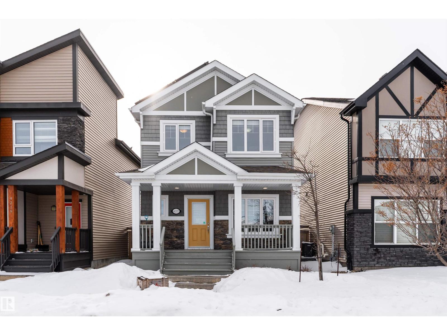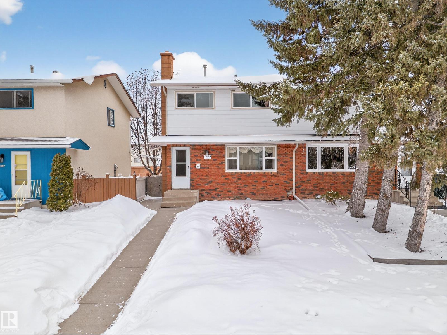
605 6st
Rural Lac Ste. Anne County, Alberta
Welcome to the Summer Village of Ross Haven! This charming bungalow, owned by its original family since 1970, blends rustic warmth with modern updates. The main house offers two cozy bedrooms and 1.5 bathrooms, expanded in 1974, and again in 2011. The addition features a one-bedroom, one-bath suite above the attached garage. This is ideal for guests or rental income. With three bedrooms and 2.5 bathrooms total, it’s perfect for year-round living or a seasonal escape. Updates include 2013 windows, a four-year-old well, and a sewer-ready hookup. The original crawl space ensures easy maintenance. Enjoy Ross Haven’s community league with full-time maintenance and garbage pickup. Title insurance is included in lieu of an RPR for a smooth purchase. This lovingly maintained home, surrounded by nature’s beauty, offers comfort and connection. Don’t miss your chance to own this timeless gem in a peaceful lakeside setting! (id:63013)
Real Broker
#70 446 Allard Bv Sw
Edmonton, Alberta
Enjoy low-maintenance living in this bright corner main level unit townhome, perfectly situated in the quiet community of Allard. This well-kept 1-bedroom, 1-bath home offers 9ft ceilings, an open-concept layout, and a modern kitchen with granite countertops and stainless steel appliances. It is pet friendly, with no stairs, a private patio, and visitor parking just steps away, convenience is built right in. Low condo fees and a strong reserve fund, this move-in-ready home is perfect for first-time buyers or downsizers seeking comfort and style. Located close to schools, parks, playgrounds, and walking trails, with shopping, groceries, restaurants, and services only minutes away. (id:63013)
Maxwell Polaris
357 Blackburn Dr E Sw
Edmonton, Alberta
This owner-occupied bungalow has been exceptionally well maintained and remains in excellent original condition. Located in the sought-after Blackburne community, it offers 2,392 sq. ft. of total living space with 4 bedrooms and 3 bathrooms. Features include vaulted ceilings and a professionally finished double detached garage with insulation and lighting. The front driveway also provides additional parking space that can accommodate 4 cars. The main floor boasts a bright and inviting living and dining area, a functional kitchen featuring SS appliances, countertops, and a center island, a den, a primary bedroom with a 4-pc ensuite, one additional bedroom, and a 4-pc bathroom. The dining room leads to the oversized two-tier deck and a large yard. The fully finished basement expands the living space with a family room, 2 additional bedrooms, and a 3-pc bathroom, offering great flexibility and potential. Ideally located close to all amenities with easy access to Calgary Trail and Anthony Henday. (id:63013)
Century 21 Masters
#112 1238 Windermere Wy Sw
Edmonton, Alberta
Welcome to stylish condo living in sought-after Windermere! This bright, well-designed 9 foot high ceiling condo at Windermere Waters offers an open-concept layout with spacious living areas, modern finishes, and great natural light. The functional kitchen is ideal for everyday living and entertaining. Two generous bedrooms and two full baths provide comfort and privacy for owners, guests, or roommates. Step out to your private balcony to relax and unwind. Enjoy the convenience of in-suite laundry, quality construction, a heated underground parking stall, and easy access to shopping, dining, parks, schools, transit, and major routes including Terwillegar Dr. and Anthony Henday. Perfect for first-time buyers, professionals, or investors looking for a prime Southwest Edmonton location. (id:63013)
Maxwell Devonshire Realty
17107 81 St Nw
Edmonton, Alberta
Welcome to this stunning family home in the desirable Schonsee neighborhood! Offering over 2700 sq. ft. of beautiful livable space, this 5 bedroom, 3.5 bath property has everything you need and more. Enjoy year-round comfort with central air conditioning and a heated garage. The fully finished basement includes 2 of the 5 bedrooms, a full bathroom and a pool table, perfect for entertaining. Step outside to an incredible backyard retreat featuring stamped concrete, a gazebo, artificial turf for low maintenance, and professional landscaping that makes the yard feel like a private oasis. This home truly combines style, space, meticulous care and comfort! This home is an absolute must see!!! (id:63013)
Maxwell Progressive
#115 700 Bothwell Dr
Sherwood Park, Alberta
Welcome to this move-in-ready townhouse condo in Sherwood Park featuring LOW condo fees, a fully finished basement, 4 bathrooms, a private fenced yard, New Furnace, New Hot Water tank, A/C, and many Upgrades... this is a rare find in one package! The main floor offers a bright living space with open flow to the dining area and kitchen plus a convenient main-floor bath. Upstairs you’ll find three comfortable bedrooms, including a primary with ensuite and a full bath. The finished basement adds valuable living space with a large rec room, additional bathroom, laundry, and extra storage....perfect for a home office, gym, or family room. Enjoy low-maintenance living, plus an attached garage for added convenience. Centrally located close to schools, shopping, transit, and parks. Ideal for first-time buyers, investors, or anyone seeking affordable, low-maintenance living! (id:63013)
Maxwell Progressive
1117 Chapelle Boulevard Sw
Edmonton, Alberta
This former show home in the popular, family-friendly community of Chappelle beckons you inside when you drive up. The home features a charming front veranda, built-in speaker system throughout, central a/c & central vac system. You enter to a spacious entryway that leads to an open concept living room and dining area. The kitchen features stainless steel appliances & a walk-in pantry. A 3-sided fireplace adds to the main floor's appeal along with engineered hardwood flooring throughout. Upstairs you will find a convenient laundry room & 3 bedrooms, with the primary bedroom boasting a 3-pce ensuite. The kitchen leads out to the deck, perfect for enjoying the spacious, tranquil backyard. A double detached garage completes this property. The basement is an open canvas, waiting for your finishing touch. It has an extra window & is roughed in for a bathroom. Close to schools, shopping, major amenities. This home is definitely a MUST SEE! (id:63013)
Real Broker
242 305 Calahoo Road
Spruce Grove, Alberta
Welcome to Mobile City Estates in Spruce Grove! This 2021-built 3-bed, 2-bath manufactured home offers over 1,000 sq. ft. of bright, open living space and has had only one owner. The modern kitchen features a gas stove and plenty of cabinetry, opening to a spacious living area perfect for relaxing or entertaining. The primary suite includes a full ensuite, with two additional bedrooms offering great flexibility. Enjoy a huge fully fenced yard—ideal for pets, kids, or gardening. Just a 2-minute walk to Westland Market Mall, you’re close to shopping, groceries, dining, and public transit. A perfect blend of comfort, convenience, and value in a desirable community! (id:63013)
RE/MAX Preferred Choice
835 53222 Range Road 272
Rural Parkland County, Alberta
This home has been fully updated from top to bottom, giving you a fresh, modern space with nothing left to do. Offering 1,200 sq ft, it includes three bedrooms, two bathrooms, and a bright layout that feels brand new. Everything has been improved flooring, lighting, trim, fixtures, paint, and exterior details creating a clean, cohesive look throughout. The kitchen has been completely redone and features brand-new appliances. Outside, the upgrades continue, and the location is unbeatable this home sits right next door to a playground, perfect for families or anyone who enjoys easy access to outdoor space. Parkland Village offers a friendly community setting with local amenities and quick access to Spruce Grove. (id:63013)
RE/MAX Preferred Choice
55102 Rge Road 260
Rural Sturgeon County, Alberta
Beautifully maintained & extremely well cared for, this 1894 sq ft bungalow offers peaceful country living just 15 minutes west of St. Albert on 3 beautifully treed acres. Filled with natural light, the spacious LR features an abundance of windows, while the sunken FR showcases a cozy wood-burning FP. Spacious KI with island, abundance of countertop & cupboards & eating area. The main floor offers 3 generous bdrms, hardwood flooring, convenient main floor laundry & functional living spaces throughout. The partially finished basement includes a fourth bedroom, bathroom & a large recreation area with room to grow. The dream 29x24 oversized double tandem garage is heated & perfect for vehicles, hobbies & storage. Outside, enjoy a private, beautifully maintained yard with a firepit area, shed, RV parking & a large tiered deck ideal for entertaining. With plenty of space to build a shop or additional outbuildings, this property offers flexibility & lifestyle. Country living at its best an absolute must see! (id:63013)
RE/MAX Excellence
#74 52312 Rge Road 225
Rural Strathcona County, Alberta
This unique hillside bungalow offers 5 bdrms, 3 bathrooms, a triple heated garage, all enhanced with numerous upgrades & AC, minutes from Sherwood Park. Designed with family living in mind, this home provides ample space for everyone. The spacious kitchen features slate flooring, S/S appliances, pantry, beverage station, & island overlooking the dining area. The great room is bathed in natural light & with a wood-burning fireplace, hardwood flooring & access to the patio with stunning views. The impressive master suite features dual closets, laundry area, & an ensuite with a dual-head walk-in shower. The main level also has 2 generous sized bdrms & 4-piece main bathroom. Venturing down to the fully finished lower level, you will discover bedrooms 4 & 5, 4-piece bathroom, a spacious recreation room complete with a fireplace, a 2nd laundry area, & ample storage space. Additionally, the property features 2 shops, an entertainment-sized deck, & breathtaking views of the 3.11 acres that back onto reserve land. (id:63013)
Real Broker
1727 60 Av
Rural Leduc County, Alberta
Amazing deal! Under $620K with a Main-Floor Bedroom & Full Bathroom, Spice Kitchen, Open-to-Below feature, and SIDE ENTRANCE to the 9ft ceiling basement for future legal-suite potential. This brand-new, custom-built home offers nearly 2,000 sq ft with 4 bedrooms, 3 full baths, a bright bonus room, and an open-concept main floor showcasing an upgraded kitchen with floor-to-ceiling cabinetry, a large island, and a buffet bar. Upstairs you’ll find a spacious primary suite with a beautiful spa-like ensuite, two additional bedrooms, a convenient laundry room, and the bright bonus room. If you have a growing family, this is perfect with steps to trails and the pond; about 8 minutes to École Bellevue (K-6 English/French Immersion), École Champs Vallée (5-9), and Beaumont Composite High. MOVE IN READY—perfect for families, first-time buyers, or investors. $5,000 appliance credit included, deck already built! (id:63013)
Exp Realty
#315 52327 Rge Road 233
Rural Strathcona County, Alberta
Set on an impressive lot with an expansive 80x35 ft driveway, this custom-built luxury home offers over 6,700 sq ft of total living space. Designed to impress, it features 7 bedrooms, central A/C, a spice kitchen, and a rare quad garage. The grand foyer opens to an elegant formal living area and flows into the family room showcasing soaring 20-foot ceilings, a striking fireplace set within a custom feature wall, and ceramic tile flooring. The chef-inspired kitchen includes a large island, double-wide refrigerator, and a fully equipped spice kitchen. The main floor is complete with a private office and a bedroom with ensuite—ideal for guests or multi-generational living. Upstairs offers four spacious bedrooms, each with its own ensuite, including three with balconies and a luxurious primary retreat. The fully finished basement adds two more bedrooms (one with ensuite), a home theatre, wet bar with entertainment space, and a private home gym. A home built for luxury living and entertaining. (id:63013)
Exp Realty
#3 54222 Rge Road 25
Rural Lac Ste. Anne County, Alberta
BRAND NEW! AVAILABLE FOR IMMEDIATE POSSESSION! TREED AND PRIVATE LOT! 2.64 ACRES! INCREDIBLE BUNGALOW WITH 28X28' GARAGE! WELCOME TO 3 54222 RANGE ROAD 25. THIS NEW BUILD HAS 1,592 SQ FT OF MAIN FLOOR LIVING SPACE, AN UNFINISHED BASEMENT, 3 BEDROOMS AND 2 BATHS. THE OPEN KITCHEN HAS SOFT CLOSE CABINETRY, GRANITE COUNTERTOPS, SOFT-PEARL VINYL FLOORS, A WATERED ISLAND WITH SINGLE LEVEL EATING BAR, TILE BACKSPLASH, AND A CORNER PANTRY. DINING NOOK IS OPEN CONCEPT WITH EXTERIOR DECK ACCESS. LIVING ROOM IS SPACIOUS. PRIMARY BEDROOM IS KING-SIZED WITH OVER-SIZED WALK-IN CLOSET. ENSUITE HAS DOUBLE SINKS AND A DOUBLE SHOWER. HOME HAS 2 ADDITIONAL MAIN FLOOR BEDROOMS AND A FULL BATH. GARAGE MUDROOM IS SPACIOUS. HOME HAS MAIN FLOOR LAUNDRY. HOME HAS FULL WARRANTY, 28X28 HEATED/INSULATED GARAGE, INCLUDED IS A REAR DECK WITH RAILING. LANDSCAPING TO ROUGH GRADE. DRILLED WELL AND SEPTIC TANK AND FIELD. (id:63013)
Royal LePage Noralta Real Estate
2745 62 Av
Rural Leduc County, Alberta
2464 SQ.FT above grade + FINISHED BASEMENT| Brand New Contemporary Home with a Timeless, Elegant Design!! Features a main floor bedroom with full bath, two spacious living areas, and an open-to-above design with electric fireplace & feature wall. Upgraded kitchen with ceiling-height cabinets, quartz countertops, LED lighting, and a walk-through SPICE KITCHEN. Upper level offers a luxurious primary en-suite, two spacious bedrooms with Jack & Jill bath, and a bonus room. 9 FT. CEILINGS ON ALL FLOORS, private backyard DECK INCLUDED, plus a LEGAL FINISHED BASEMENT with 2 bedrooms & SEPARATE ENTRANCE. Minutes from South Edmonton and Edmonton International Airport, close to schools, shopping, parks, and located in a vibrant neighbourhood. (id:63013)
Initia Real Estate
#227 45 Inglewood Dr
St. Albert, Alberta
Welcome to THE SIERRAS OF INGLEWOOD where you will find Unparalleled Elegance & Comfort in St. Albert's Premier Adult living Community.Conveniently located just walking distance to shopping,restaurants,banks,salons,medical offices,hospital,bus routes,walking trails,grocery stores,coffee houses & much more. Convenience truly meets luxury.This beautiful home offered by the original owner is located on the 2nd floor with 2 private balconies and scenic courtyard views.Home features include chef inspired kitchen w/large sit up bar,2 spacious bedrooms & 2 full bathrooms,2 private balconies,AC,key-less entry,close to elevator,heated underground title parking with car wash/workshop,enclosed Concrete Storage with shelves,high security,indoor saltwater pool,hot tub/sauna,fitness centre,guests suites,recreation floor and self ran/in house condo board,age restriction 35+,pets allowed w/ board approval.This is refined adult living at its finest-combining luxury,security in an unbeatable location.Your new home awaits!! (id:63013)
Sterling Real Estate
13020 207 St Nw
Edmonton, Alberta
Welcome to this exceptionally maintained 2-storey single family home in the sought-after community of Trumpeter. Offering 2,552 SQFT of thoughtfully designed living space, this home features 4 bedrooms ALL located upstairs, 3 bathrooms, & an oversized double atchd garage ideal for growing families. Luxury finishes shine throughout with a timeless blend of tile, hardwood, & plush carpet. The bright open-concept main floor is perfect for entertaining, showcasing dark cabinetry, beautiful countertops, & a spacious kitchen flowing seamlessly into the dining & living area. A stone-faced gas fireplace anchors the living room, complemented by a main floor office/den, 2-piece powder room, & spacious mudroom with garage access. Upstairs offers four generous bedrooms, a 4-piece main bath, a spacious primary retreat with 5-piece ensuite, plus a bonus room & upper-floor laundry. Enjoy central A/C, a large backyard, backing a walking path with no rear neighbours, & an unfinished basement ready for your personal touch! (id:63013)
Exp Realty
614 88a St Sw
Edmonton, Alberta
Welcome home to this beautiful 2-storey home located in Ellerslie Crossing, offering over 2,000 sq ft of developed living space across all 3 levels, with 4 bedrooms and 2.5 bathrooms — a perfect blend of space, comfort, and functionality. The bright and inviting main floor features a spacious living room, separate dining area, and a large eat-in kitchen with an island and plenty of prep space. A convenient back entry and 2-piece powder room complete the main level. Upstairs you’ll find a generous primary bedroom with a walk-in closet and private 3-piece ensuite, plus two additional spacious bedrooms and a full 4-piece bath. The fully finished basement adds a cozy family room, 4th bedroom, laundry area, and ample storage. Enjoy the fully fenced, landscaped backyard with a large deck and double detached garage. Upgrades include a new roof (2025) and central A/C (2021). This truly is a beautiful home — move-in ready and full of value. (id:63013)
RE/MAX River City
12107 53 St Nw
Edmonton, Alberta
49'x123' LOT - Welcome to this beautifully updated bungalow in Edmonton's Newton community! This home offers bright, comfortable main floor living plus a fully contained one bedroom in-law suite. The heart of this home showcases a stunning NEW KITCHEN with ample storage and workspace. You'll appreciate the NEW VINYL PLANK FLOORS for easy maintenance, with UPDATED windows, roof and outdoor walkway. Step outside to discover your private oasis – an expansive backyard providing endless possibilities for gardening, recreation, or relaxing. Situated just north of the vibrant Highlands community, you'll also enjoy exceptional walkability to local schools, parks, and amenities. Easy access to Edmonton's spectacular river valley trail system means endless outdoor adventures await minutes from your door. This home offers urban convenience and that mature neighborhood charm, with easy access to Sherwood Park, Fort Saskatchewan, and all major transportation arteries in Edmonton. (id:63013)
Kic Realty
167 Catria Pt
Sherwood Park, Alberta
Welcome to Cambrian — Sherwood Park’s newest neighbourhood. Why wait to build when you can move right in? This brand new, turn-key home offers all the benefits of new construction without the timelines or decisions that come with building. The open-concept main floor is anchored by a striking open-to-below living room, creating a bright and open atmosphere. The kitchen features stainless steel appliances, a large island, and a corner walk-in pantry offering excellent storage. Upstairs, a spacious bonus room provides additional living space, along with 4 bedrooms and 3.5 bathrooms throughout the home. The primary suite includes a walk-in closet and a well-appointed 5-piece ensuite. The fully finished basement adds even more versatility with a large rec room, an additional bedroom, and a full bathroom. Outside, the south-facing yard is fully landscaped and ready to enjoy from day one. A rare opportunity to own a move-in-ready home in Cambrian. (id:63013)
Royal LePage Prestige Realty
47 River Heights Dr Nw
Edmonton, Alberta
Live the Good Life in this truly one-of-a-kind acreage property in the heart of the city. Tucked away in River Heights, yet minutes to Anthony Henday and SW Edmonton, this expansive lot stretches all the way down to the creek. Watch sunsets from the south-facing deck or step out from the walkout basement into your own peaceful retreat filled with birds, wildlife, and greenery. The home features Brazilian hardwood flooring, a chef’s kitchen w/ oversized island and tall cabinetry, and large windows framing the incredible backyard. A main-floor guest suite includes its own ensuite and patio access. Upstairs offers a bonus room and a stunning primary retreat with dual closets and spa-inspired ensuite. The walkout basement has tall ceilings, hydronic in-floor heat w/ multiple zones, 3 additional bedrooms, and flexible living space. Heated garages, EV plugs, attic space, and storage areas add exceptional functionality. A rare opportunity to own country living in the city. Visit REALTOR® website for more info! (id:63013)
Exp Realty
12231 47 St Nw
Edmonton, Alberta
A diamond in the rough! This west-facing bungalow in Bergman sits on a 50' lot, with a great landscaped backyard and a double detached garage. Two bedrooms and a refreshed 4-pc bathroom complete the main floor, and the partly-finished full basement has the laundry, a second bathroom and two additional bedrooms. This 1950's bungalow has been opened up and the kitchen is now open to a bright and sunny great room; new shingles were added to the house (2022). Some upgrading was started in the basement and needs to be completed, perfect for a starter home or an investment where you want to build equity. Bergman is a wonderful neighbourhood and this home is on a tree-lined street within a few blocks of 50th Street and the Yellowhead Trail, and major shopping and dining/entertainment areas are nearby. (id:63013)
RE/MAX Elite
4217 Prowse Wy Sw
Edmonton, Alberta
Welcome to Paisley, where comfort, style, and smart upgrades come together in this beautifully maintained Craftsman-style home. The main floor greets you with a bright entryway and a flexible front den, perfect for a home office! The heart of the home is the modern eat-in kitchen, featuring sleek cabinetry, glass tile backsplash, stainless steel appliances, and generous counter space. The open layout flows seamlessly into the living area, creating an ideal setting for both everyday living and entertaining. Upstairs, the spacious primary bedroom offers a private ensuite and two ample closets. Two additional bedrooms, a full 4-piece bathroom, and convenient second-floor laundry add practicality. Enjoy the fully fenced backyard complete with a spacious deck and a handy storage shed provides extra room for tools and outdoor equipment. Comfort is covered year-round with central A/C, while energy-efficient SOLAR PANELS offer long-term savings and sustainability. *some photos are virtually staged* (id:63013)
Exp Realty
3805 114a St Nw
Edmonton, Alberta
Charming Greenfield Duplex with Vintage Character. Step into this inviting 3-bedroom, 1.5-bath duplex, offering solid construction, original charm, and plenty of potential for families or investors. Key updates include a garage roof replaced in 2021, house roof with 25-year shingles completed in 2016, tilting windows updated approximately 15 years ago, a hot water tank replaced within the last 8 years, and new sidewalks in 2017 and a natural gas line to the maintenance free deck. The home reflects pride of ownership throughout while preserving its vintage character with features like a wood burning fireplace. It is ideally located in desirable Greenfield, close to Derrick Golf & Country Club, multiple public and Catholic schools K–12, shopping, and community centers. A rare opportunity to own a well-preserved home in a sought-after neighbourhood with room to add your personal touches. (id:63013)
Exp Realty

