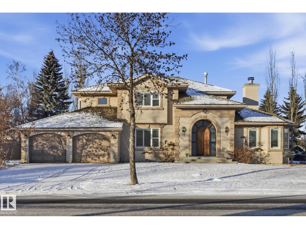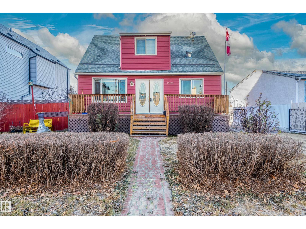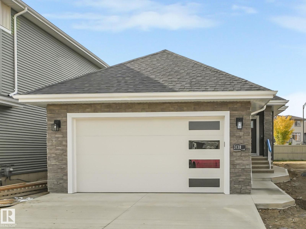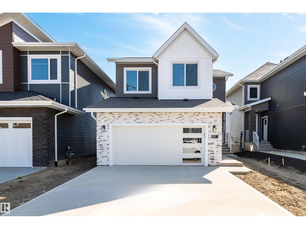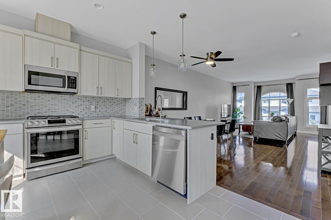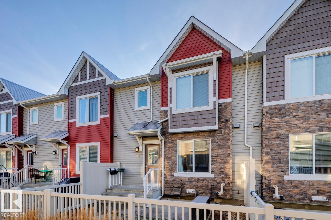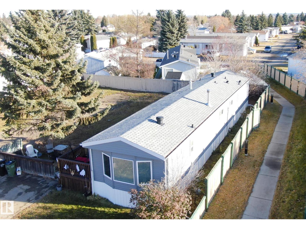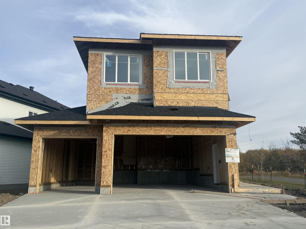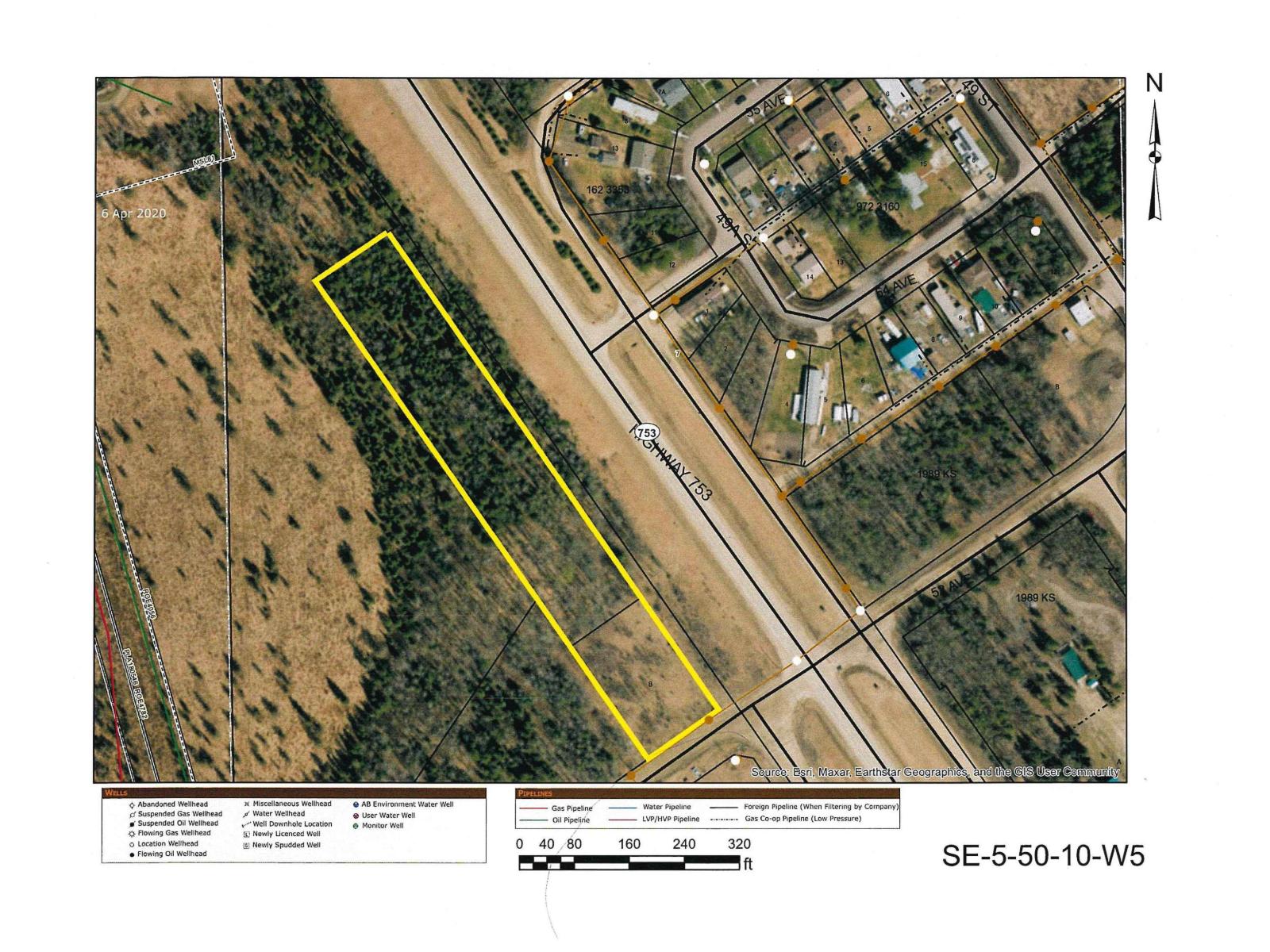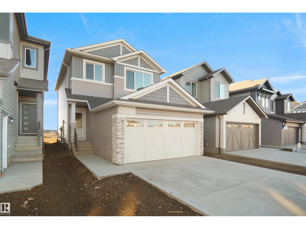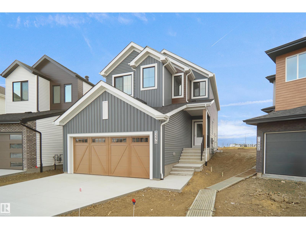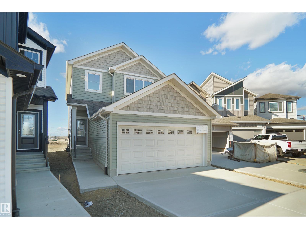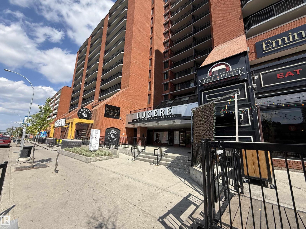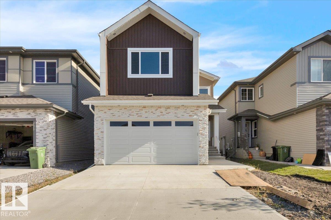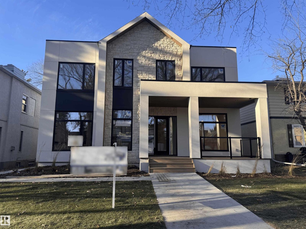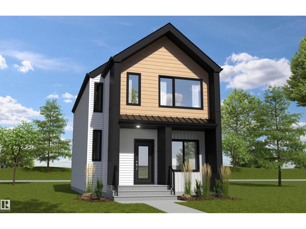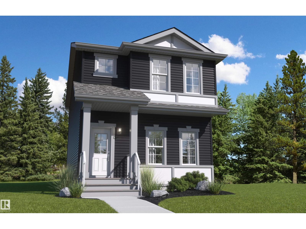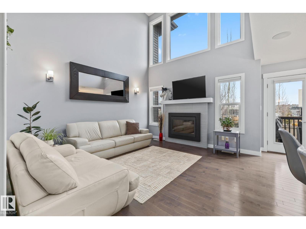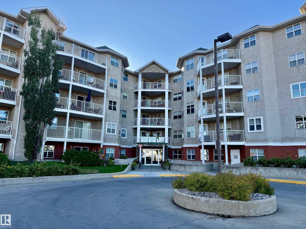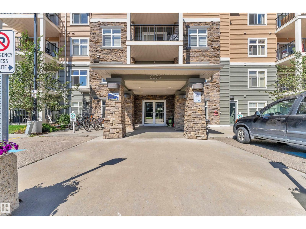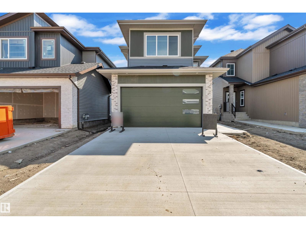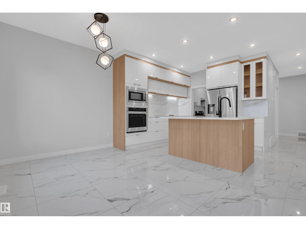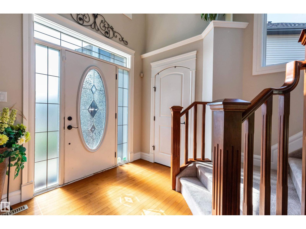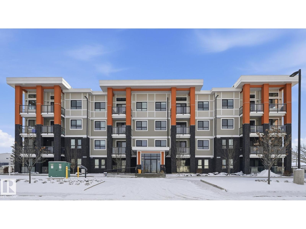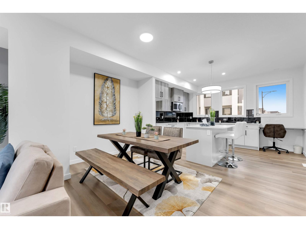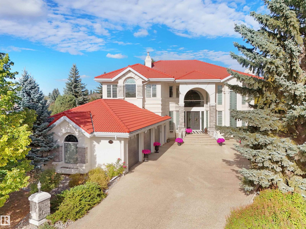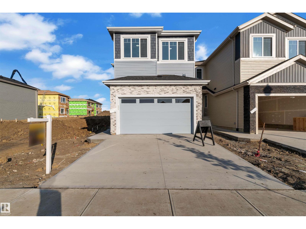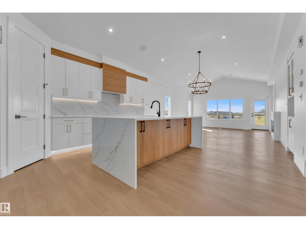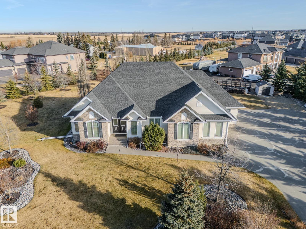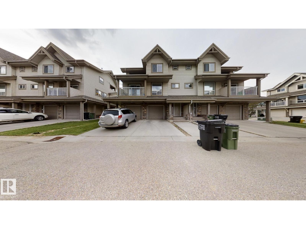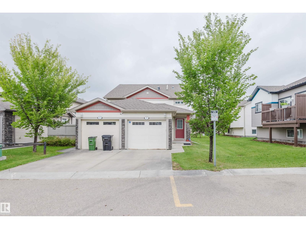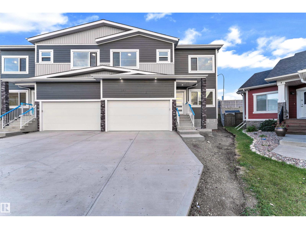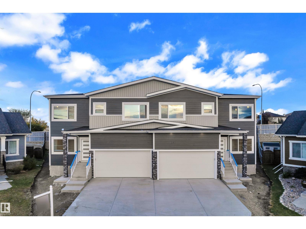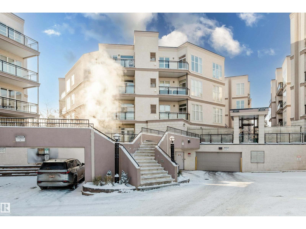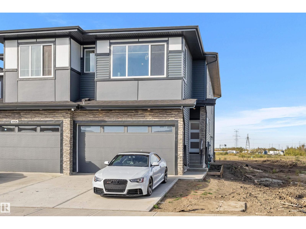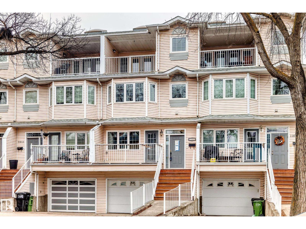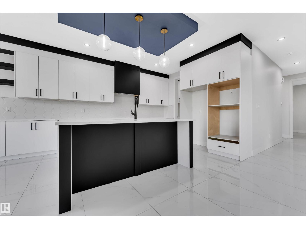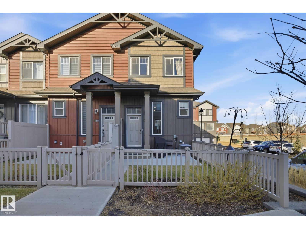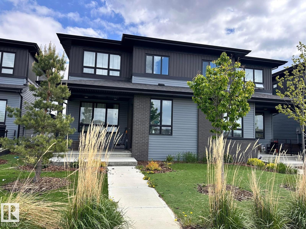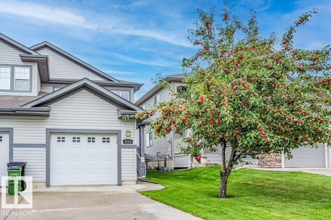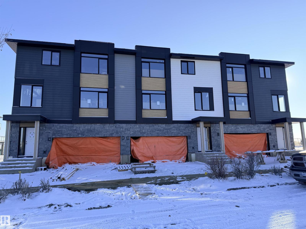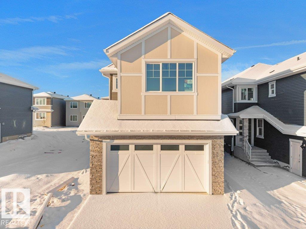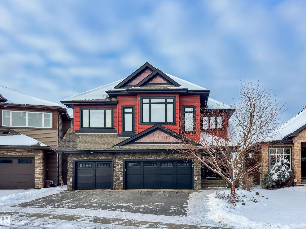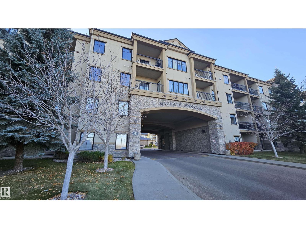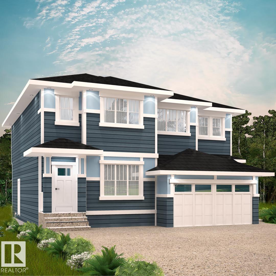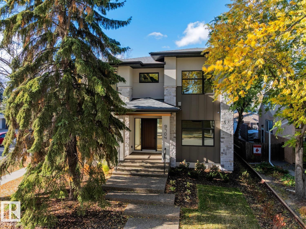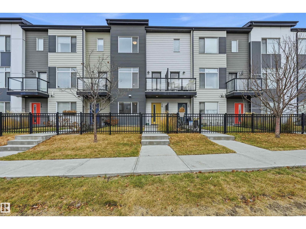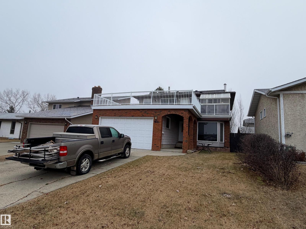
10 Eldorado Dr
St. Albert, Alberta
Discover the potential of this 3-bedroom, 4-bath home located in one of the city's most desirable neighbourhoods. In an ideally positioned corner lot, across from a French-immersion school and a park, this property offers unbeatable convenience with quick access to shopping, groceries, hospital, dining, and more. Inside, the home features spacious livings areas highlighted by a charming double-sided fireplace and a large kitchen with plenty of room to work and gather. With its functional layout and prime location, this property offers a fantastic opportunity to make it your own. (id:63013)
Rimrock Real Estate
10532 157 St Nw
Edmonton, Alberta
Fall in love with this 4-bedroom, 2.5-bath charmer that blends timeless architecture with modern convenience. The main-floor primary suite enhances accessibility, while thoughtful renovations showcase expanded baths, brand-new cabinetry, & a kitchen fitted with newer stainless appliances. Every major update has been handled—newer windows, high efficiency furnace (2022), sewer line (2022), & backwater valve (2022)—so you can simply move in and relax. Enjoy the bonus 2nd kitchen, perfect for guests or extended family. Plus there is a separate back entrance if they'd like some privacy. The home’s gorgeous red facade & spacious front porch create unforgettable curb appeal on this generous 50x150 lot. The oversized heated garage with upgraded electrical is ideal for a workshop plus power tools can all be included! The yard adds space to grow inside & out with apple & cherry trees plus garden boxes waiting for your green thumb. A perfect blend of beauty, comfort, & functionality—this home truly has it all. (id:63013)
Century 21 Masters
3138 Magpie Wy Nw
Edmonton, Alberta
(NOT A ZERO LOT) READY TO MOVE-IN! Beautiful bungalow offering 2430 sq.ft. Features 1,380 sq. ft. on the main floor plus a fully finished basement, this home is designed for comfort and functionality. The main level features a spacious primary bedroom with a walk-in closet and private ensuite, an additional bedroom, a 4-piece bathroom, and a bright kitchen that flows into a welcoming great room. The lower level includes two additional bedrooms, Bar/coffee station , another 4-piece bathroom, and ample living space along with a side entrance as well. (id:63013)
Maxwell Polaris
3331 Chickadee Drive Nw
Edmonton, Alberta
NOT A ZERO LOT) Ready to move in with quick possession available! This 2,286.18 sq. ft. WALK-OUT home backs onto a peaceful dry pond and offers exceptional space and design. The main floor features a spacious den, Powder Room, and a chef-inspired kitchen with a pantry, opening to the dining area and a living room with a beautiful stone fireplace. Upstairs, the primary suite includes a private balcony, a luxurious ensuite, and a walk-in closet. Two additional bedrooms, a large family room/BONUS ROOM, Laundry room, and a convenient full bathroom complete the upper level. The full WALK-OUT basement (undeveloped) includes a separate side entrance, offering excellent potential for a future suite. A front-attached double garage and quality finishes throughout make this home a must-see! (id:63013)
Maxwell Polaris
#2 723 172 St Sw
Edmonton, Alberta
Welcome to Regency at Windermere, located in one of Edmonton’s most prestigious neighbourhoods. This stunning 4-bedroom, 3.5-bath townhouse features hardwood and tile flooring, quartz countertops, and stainless steel appliances. The open-concept main level offers a bright kitchen, dining, and living area with large windows and a balcony, plus a convenient 2 pc bath. Upstairs, you’ll find 2 spacious bedrooms, a 4 pc bath, laundry, and a primary suite with a walk-in closet and a 4 pc ensuite. The fully finished basement adds a recreation room and 3 pc bath, perfect for hosting friends and family. Enjoy the comfort of a double attached garage and thoughtful design throughout this elegant home. (id:63013)
RE/MAX Excellence
#46 5317 3 Av Sw
Edmonton, Alberta
This beautifully updated 3-bedroom, 2.5-bath townhouse offers comfort, convenience, and style with low condo fees in the desirable community of Charlesworth. A spacious double attached garage provides secure parking and added storage year-round. The open-concept main floor is ideal for everyday living and entertaining, offering a bright living space, dining area, and a functional kitchen finished with granite countertops. Upstairs, you’ll find three generously sized bedrooms, including a primary suite with ample closet space and a 4-piece ensuite, plus an additional 4-piece main bathroom. The lower level includes a convenient mudroom just off the double attached garage. Whether you’re a first-time buyer, growing family, downsizing, or investing, this home delivers on layout, updates, and location. (id:63013)
Royal LePage Noralta Real Estate
140 Evergreen Dr Nw
Edmonton, Alberta
Dreaming of a Home for Christmas? This beautiful 3-bed, 2-bath home is ready for Immediate Possession! Many updates in the past few years, including shingles, siding, front deck, plumbing, and furnace. The kitchen, bathrooms and flooring have been updated as well. The appliances are newer, and the fridge and microwave are brand new! There is a new rear deck, newer flooring, and the paint has been refreshed. This home features vaulted ceilings with attractive beams. The sunken living room has a new wood stove (WETT certified) with new chimney & a large window offers ample natural light. The kitchen/dining area is bright and spacious, providing a great space for the family to gather. A 2-pc ensuite and wall of built-in closets provide functionality to the primary suite. A deep soaker tub gives the 4-pc main bath a relaxing vibe. The 2nd & 3rd bedrooms are ample in size. The large lot has separation from neighbours on one side. Situated in Evergreen Park, close to shopping and community centre. (id:63013)
RE/MAX Elite
3327 Chernowsi Way Sw
Edmonton, Alberta
**LIMITED TIME BUILDER PROMO** BRAND NEW TRIPLE CAR GARAGE built by custom builders Happy Planet Homes sitting on a Corner 28 pocket wide REGULAR LOT offers 5 BEDROOMS & 3 FULL WASHROOMS is now available in the beautiful community of Krupa CHAPPELLE with PLATINUM LUXURIOUS FINISHINGS. Upon entrance you will find a BEDROOM WITH A HUGE WINDOW enclosed by a sliding Barn Door, FULL BATH ON THE MAIN FLOOR. SPICE KITCHEN with SIDE WINDOW. TIMELESS CONTEMPORARY CUSTOM KITCHEN designed with two tone cabinets are soul of the house with huge centre island BOASTING LUXURY. Huge OPEN TO BELOW living room, A CUSTOM FIREPLACE FEATURE WALL and a DINING NOOK finished main floor. Upstairs you'll find a HUGE BONUS ROOM opening the entire living area. The MASTER BEDROOM showcases a lavish ensuite with CLASSIC ARCH ENTRANCE'S comprising a stand-up shower with niche, soaker tub and a huge walk-in closet. Other 3 secondary bedrooms with a common bathroom and laundry room finishes the Upper Floor. (id:63013)
RE/MAX Excellence
5202 5402 50 St
Cynthia, Alberta
2 Lots for sale for $89,000.00. Take advantage of the Highway frontage. Lot A is 1.88 acres and Lot B is .58 acres. The lots are being sold together but each one does have its title. The two lots are side by side and directly across the Highway from the hamlet of Cynthia. Currently it is zoned for Urban Reserve. Lot A is 126 FT wide by width of 650 ft of frontage. Lot B is 126 FT wide by 200 FT. Long. Lot A Linc number is 0020112710 short legal 1989KS;17; A Title is 232149380 +1 Lot B Linc number is 0020081626 short legal 1989KS; 17; B title is 232149380 (id:63013)
RE/MAX Vision Realty
1537 208 St Nw
Edmonton, Alberta
Welcome to the Lainey built by the award-winning builder Pacesetter homes and is located in the heart of Stillwater and just steps to the neighborhood park and schools. As you enter the home you are greeted by luxury vinyl plank flooring throughout the great room, kitchen, and the breakfast nook. Your large kitchen features tile back splash, an island a flush eating bar, quartz counter tops and an undermount sink. Just off of the kitchen and tucked away by the front entry is a 2 piece powder room. Upstairs is the master's retreat with a large walk in closet and a 4-piece en-suite. The second level also include 2 additional bedrooms with a conveniently placed main 4-piece bathroom and a good sized bonus room. Close to all amenities and easy access to the Henday. ***Home is under construction the photos shown are of the show home colors and finishings will vary, home will be complete by the end of April 2026 *** (id:63013)
Royal LePage Arteam Realty
1932 210 St Nw
Edmonton, Alberta
Welcome to the Willow built by the award-winning builder Pacesetter homes and is located in the heart Stillwater and just steps to the walking trails and parks. As you enter the home you are greeted by luxury vinyl plank flooring throughout the great room, kitchen, and the breakfast nook. Your large kitchen features tile back splash, an island a flush eating bar, quartz counter tops and an undermount sink. Just off of the kitchen and tucked away by the front entry is a 2 piece powder room/Den. Upstairs is the master's retreat with a large walk in closet and a 4-piece en-suite. The second level also include 3 additional bedrooms with a conveniently placed main 4-piece bathroom and a good sized bonus room. The unspoiled basement has a side separate entrance and larger then average windows perfect for a future suite. *** Pictures are of a home with the same layout recently built photos may vary*** TBC by April 2026 *** (id:63013)
Royal LePage Arteam Realty
1535 208 St Nw
Edmonton, Alberta
Welcome to the Lainey built by the award-winning builder Pacesetter homes and is located in the heart of Stillwater and just steps to the neighborhood park and schools. As you enter the home you are greeted by luxury vinyl plank flooring throughout the great room, kitchen, and the breakfast nook. Your large kitchen features tile back splash, an island a flush eating bar, quartz counter tops and an undermount sink. Just off of the kitchen and tucked away by the front entry is a 2 piece powder room. Upstairs is the master's retreat with a large walk in closet and a 4-piece en-suite. The second level also include 2 additional bedrooms with a conveniently placed main 4-piece bathroom and a good sized bonus room. Close to all amenities and easy access to the Henday. ***Home is under construction the photos shown are of the show home colors and finishings will vary, home will be complete by the end of April 2026 *** (id:63013)
Royal LePage Arteam Realty
#409 10145 109 St Nw
Edmonton, Alberta
Experience vibrant downtown living in this beautiful 1-bedroom condo, perfectly located in the heart of Edmonton! Just steps away from coffee shops, grocery stores, restaurants, MacEwan university, Rogers Place and the city’s best nightlife, this home is ideal for students, professionals, or anyone who loves the urban lifestyle. This condo features in-suite laundry and gorgeous city views, making daily living both convenient and comfortable. Enjoy access to outstanding building amenities, including a spacious recreation and lounge area, a large 9th floor patio off of the lounge room and a fully equipped fitness centre. Whether you’re relaxing at home or exploring everything downtown Edmonton has to offer, this condo is sure to win your heart. Certain images have been virtually staged to showcase potential uses of the space. (id:63013)
Exp Realty
63 Waverly Wy
Fort Saskatchewan, Alberta
Stunning 4-Bedroom home with Premium Upgrades. This exceptional, one-of-a-kind property offers spacious design and elevated finishings throughout. Featuring 9' ceilings on the main floor, second floor, and basement, and 8' tall interior doors, this home makes a bold and elegant statement from the moment you walk in. With 3 bedrooms, including one Den/Office on the main floor, a Full bathroom on the main floor for added functionality and elegant black cabinetry and modern finishings throughout. The master bedroom includes vaulted ceilings, fireplace, and 5-piece ensuite. Located near a dog park, ball diamonds, and walking trails adds to the lifestyle appeal. Don’t miss out on this beautifully designed home that combines luxury and practicality. (id:63013)
Royal LePage Noralta Real Estate
10514 134 St Nw
Edmonton, Alberta
This stunning custom home, located on one of the most beautiful tree-lined streets in the historic community of Glenora, just steps from the river valley. With nearly 5,000 sq. ft. of developed space, designed by Studio Enda and built by Ashton Homes, every detail was curated for both function and style. This home features rich hardwood flooring, stunning double island kitchen, double dishwasher's, a walkthrough butler’s pantry, and a spacious mudroom with a dedicated dog wash. Upstairs, you’ll find four generous bedrooms, each with its own full ensuite. The primary suite features a steam shower and two extraordinarily large closets — including a massive stylish women’s closet. With five bedrooms and six bathrooms and a gym. The home includes double sets of premium laundry appliances. Accent walls and custom millwork. Outside, the west-facing backyard and patio will provide the perfect setting for entertaining or unwinding. A large triple garage offers ample space for vehicles and storage. Rare find! (id:63013)
Honestdoor Inc
284 Chappelle Drive Sw
Edmonton, Alberta
Welcome to The Scorpio-Z, a stunning 2-storey single-family home by Daytona Homes, offering 1,638 SqFt of thoughtful design and modern elegance in the vibrant community of Chappelle Gardens. Step inside and you’ll immediately feel the open and inviting atmosphere. The main floor features a flexible den and a full bathroom, perfect for guests, a home office, or multi-generational living. The chef-inspired kitchen includes stylish cabinetry, a central island, and seamless flow into the dining and living areas — ideal for both everyday living and entertaining. Upstairs, you’ll find three spacious bedrooms, including a primary suite with a walk-in closet and private ensuite. The upper level also offers a conveniently located laundry area and an additional full bath for family or guests. Located in the highly sought-after Chappelle Gardens, you’ll enjoy access to parks and walking trails. (id:63013)
Exp Realty
17819 71 St Nw
Edmonton, Alberta
Welcome to this beautifully designed City Homes (Tiguan Model) with 3-bedrooms, 2.5-baths home featuring a spacious bonus room—perfect for family living and entertaining. Built with functionality and comfort in mind, this home includes upgraded 9' foundation walls and an enlarged basement window (60x36) for added natural light and future development potential. The stylish kitchen is equipped with the Paris Spec stainless steel appliance package, including a fridge/freezer, dishwasher, built-in wall oven and microwave, and a sleek canopy hood fan. Thoughtful finishes throughout the home offer timeless appeal with standard décor selections that blend modern style and comfort. Enjoy the convenience of a well-laid-out floor plan with ample living space, ideal for both everyday living and hosting. Whether you're relaxing in the open-concept main area or unwinding in the upstairs bonus room, this home checks all the boxes. A perfect blend of value and quality—don’t miss your chance to make it yours! (id:63013)
Exp Realty
17504 13 Av Sw
Edmonton, Alberta
Rarely do you come across a half duplex with an open-to-below concept, making it feel more open and spacious. This fully upgraded Dolce Vita home is located in a quiet cul de sac in the heart of Windermere, which is surrounded by amenities, and even has an upgraded adjoining wall with extra insulation to minimize noise travel. The main floor welcomes you with a large entryway that leads into the cozy living room with soaring 18ft ceilings, a gas fireplace, built-in speakers, and large windows that allow in plenty of sunshine. The kitchen boasts a large island w/ seating, quartz countertops, stainless steel appliances, a gas stove, a walk-in pantry, a comfy dining area, and a central vac kick plate. Upstairs hosts the large primary bedroom with a walkthrough ensuite, featuring dual sinks, and a spacious walk-in closet. Upstairs also has 2 more bedrooms, a 4pc bathroom w/ built-in shelving, and a laundry room for added convenience. The basement is roughed-in and awaits your final touch. Welcome home! (id:63013)
RE/MAX Elite
#404 8315 83 St Nw
Edmonton, Alberta
Welcome to this bright and updated 1-bedroom, 1-bathroom condo offering 663 sq. ft. of comfortable living space in a 55+ adult building. The home features brand new carpets, fresh paint, and laminate flooring throughout. The functional layout includes a spacious in-suite laundry room, a kitchen with built-in dishwasher, and a living room with corner gas fireplace and tiled surround. Large south-facing windows provide plenty of natural light and access to a private balcony. This well-maintained building includes an elevator, social room with kitchen, and heated underground parking with personal storage cage. Condo fees cover heat, water, building insurance for common areas, and exterior maintenance. Conveniently located directly across from Bonnie Doon Shopping Centre, with easy access to bus routes, the new LRT line, Bonnie Doon Leisure Centre, and Idylwylde Public Library. (id:63013)
Comfree
#228 6076 Schonsee Wy Nw
Edmonton, Alberta
This SPACIOUS open layout condo is located in the sought after neighbourhood of Schonsee. Featuring 2 bedrooms, 2 bathrooms, a grand living space with LUXURY VINYL PLANK flooring and a kitchen with ample cabinetry plus GRANITE countertops. A patio is located off the living room where you can catch sun rays on a SUNNY day. An UNDERGROUND PARKING STALL is included. Looks like NEW, very BRIGHT, and ready to move into! (id:63013)
Initia Real Estate
21 Westwyck Li
Spruce Grove, Alberta
Detached front double car garage home on a regular lot in Fenwyck, backing onto a walking trail. This open-concept layout features a main floor bedroom with closet and full bath, a modern kitchen with quartz countertops and center island, plus a separate spice kitchen. The living room boasts open-to-below ceilings, an electric fireplace, and tile feature wall. Dining nook opens to the backyard. Vinyl flooring throughout main and upper floors, with elegant spindle railings. Upstairs includes a bonus room, laundry, and three bedrooms—primary with ensuite, walk-in closet, and indent ceiling. Basement has separate side entrance and two windows. Includes all appliances and blinds on main and upper floors. Fenwyck is one of the most sought-after communities, surrounded by 80 acres of preserved forest, offering peaceful natural living near city convenience. Just 11 minutes from Edmonton with direct access to Hwy 16A via Pioneer Road—ideal for first-time buyers or families seeking their forever home. (id:63013)
Initia Real Estate
3516 41 Av
Beaumont, Alberta
BRAND NEW, READY TO MOVE-IN home offering 2000+ sq ft, loaded with premium upgrades! ALL APPLIANCES AND WINDOW BLINDS INCLUDED. CUSTOM kitchen and SPICE KITCHEN with high-end finishes, golden-accented UPGRADED QUARTZ COUNTERTOPS, and designer handles. Main floor features a DEN with closet (can serve as a bedroom) and a full 3-piece bath. Premium 2x2 tiles on main and luxury vinyl upstairs. OPEN-TO-ABOVE living area with matte-finish tile wall and electric fireplace. Sleek black and gold lighting, plumbing, and hardware throughout. Staircase with premium spindle railing and step lights. Primary suite offers a modern feature wall, indent ceiling, walk-in closet, and a luxury 5-piece ensuite. Side entrance for potential 2-bedroom legal suite. Over $20K IN UPGARDES beyond similar homes on same street. WALKING DISTANCE to school, park, and upcoming shopping plaza. Only 20 minutes to the airport — a perfect blend of style, comfort, and convenience. (id:63013)
Exp Realty
4224 157 Av Nw
Edmonton, Alberta
Welcome to this very well maintain 2 story in BRINTNELL.WITH OVER 3000 SQ.FT of living space. A large bright foyer is complimented with a beautiful oak staircase, accent walls and hardwood floors. Bright open concept featuring the kitchen with breakfast bar, a spacious dining area with loads of cabinets and counter space. A huge living room WITH GAS fireplace. A home office, 2pc bath, mud room & LAUNDRY complete the main level. There are three spacious bedrooms starting with a luxurious primary suit with a 4pc ensuite and built in cabinets. 2 more large bedrooms and 4pc bath, a massive bonus room with vaulted ceilings and a book case secret entrance. Finished bsmt includes a LARGE rec room w/WET BAR, a 4th bed and 4pc bath. Step outside to your own private backyard oasis with a spacious deck, pergola, fire pit, an oversized shed siting on a large pie shape lot. Upgrades which include newer paint, roof (24'), Culligan water softener, and a new XL HWT (24'). OVERSIZE HEATED GARAGE. Make this home your own. (id:63013)
Century 21 Masters
#401 17 Columbia Avenue W
Devon, Alberta
Welcome to The Ridge! Fantastic views in a highly central location this IMMACULATE, freshly painted TOP-FLOOR 2 bedroom/1 bathroom condo blends comfort w/modern elegance in the heart of Devon—steps from schools, parks, shops, restaurants, outdoor pool, arena, & Devon's scenic river valley trail system. Light & bright, this unit offers an open-concept layout complete w/9' ceilings & 12' vaulted sections, vinyl plank flooring, quartz countertops, featuring a crisp light toned kitchen w/tile backsplash, all appliances & peninsula w/eating bar. 4 pce bathroom conveniently located directly off primary suite. In-suite laundry room w/stackable washer/dryer & plenty of extra storage space. Enjoy a spacious north-facing covered balcony w/N.Gas BBQ hookup. Unit is roughed-in for A/C, includes heat/water & comes w/TITLED underground parking stall #10 complete w/secure storage cage. Truly a RARE find! Don't miss your opportunity to view this beautiful home! (id:63013)
Royal LePage Noralta Real Estate
#62 130 Element Dr
St. Albert, Alberta
Modern 1,563 sq. ft. townhome in the sought-after community of Erin Ridge, St. Albert. This home offers 3 bedrooms, 2.5 bathrooms, and a versatile ground-floor flex room ideal for an office, gym, or playroom. The open-concept main floor features 9 ft ceilings, large windows, and a stylish kitchen with quartz countertops, stainless steel appliances, a walk-in pantry, and a spacious island. Enjoy a private balcony and an oversized double attached garage. Upstairs includes convenient laundry, two bedrooms, and a spacious primary suite with a walk-in closet and luxury ensuite. Located near trails, parks, top-rated schools, and major amenities including Costco. Alberta New Home Warranty included. Perfect for families or investors seeking modern living and long-term value. (id:63013)
Century 21 All Stars Realty Ltd
255 Wilson Lane Nw
Edmonton, Alberta
PRICE REDUCED DRASTICALLY !! This Elegant Estate home is located in a Prestigious Country Club. This Custom Walk-Out Home on 1/3 rd of an acre backs onto the golf course, facing the River Valley. A Grand Double Staircase welcomes you to 6,500 sq ft of refined living, 10'ceilings, Triple-Pane Windows, a Second Private Staircase, Formal Living and Family Room with Gas Fireplaces, a Private Dining Room, Den, & Loft. The Gourmet Kitchen is equipped with Double-Wall Ovens, a Gas Cooktop, a Panelled Refrigerator, a Dishwasher, Granite Countertops, & a Spacious Walk-in Pantry. The luxurious Primary Bedroom includes a Fireplace, 6-pc En-Suite, 2 Closets, and Balcony views over the Golf Course. Each of the 5 Bedrooms features an ensuite and a Walk-in Closets. The fully finished Walk-Out Basement features a Kitchenette, a Bedroom with an En-Suite, and Radiant In-Floor Heat. A spacious Triple-Car Garage and Open Backyard with mature trees complete this space. 2 Furnaces, 2-A/C Units, and 2 Hot Water Tanks. MOTIVATED (id:63013)
Century 21 Quantum Realty
4309 36 St
Beaumont, Alberta
**MAIN FLOOR BEDROOM AND BATH, SPICE KITCHEN, OPEN TO BELOW**Discover your dream home in the heart of Beaumont's coveted Triomphe neighbourhood! This beautifully designed two-story residence offers over 2,200 sq ft of elegant living space, perfect for modern family life. The main floor impresses with an open-concept layout, featuring a sun-filled great room, a formal dining area, and a sophisticated spice kitchen complete with a gas range, quartz countertops, and a coppered ceiling detail for a touch of luxury. Upstairs, the spacious master suite is a retreat, boasting a walk-in closet and a lavish ensuite with a soaker tub. Three additional bedrooms, a versatile bonus room, and a practical upper-floor laundry provide ample space for everyone. Built with premium materials including durable Hardie board siding, engineered floors, and an attached double garage, this home combines style with resilience. (id:63013)
Nationwide Realty Corp
164 Caledon Cr
Spruce Grove, Alberta
READY TO MOVE IN ! BRAND NEW bungalow with approx. 3000 SQ FT total living space including a fully FINISHED BASEMENT, including 2 MASTER SUITES, BACKING TO POND. This HIGH-END property features PREMIUM FINISHES in every corner, LUXURY vinyl plank flooring, CUSTOM railing, and 2-tone cabinets. The main kitchen features waterfall island, under cabinet lights, and upgraded quartz countertops. Enjoy the open concept living area with ELECTRIC FIREPLACE, accent wall, and abundant natural light from premium TRIPLE-PANE WINDOWS. Highlights include a huge covered balcony, built in SPEAKERS, laundry with sink & cabinet space and a wet bar in the basement. With soaring CEILINGS on both levels, PREMIUM LIGHTING, MULTIPLE INDENT CEILINGS with rope lights, FEATURED WALLS, and high end quality with premium finishes, this home exudes luxury. A pond at rear ensures no immediate neighbors. Steps from three schools and parks, with quick amenity access! (id:63013)
Exp Realty
#60 50565 Rge Rd 245
Rural Leduc County, Alberta
Welcome to Lukas Estates! Opening the door to the detail of this home will have you speechless. The beautiful coffered ceilings and elegant millwork will make you want to call this place home! The main floor offers a large open gourmet kitchen with a walk-in hidden pantry and wonderful hardwood floors! The luxurious primary suite has a huge walk in closet and the ensuite of your dreams. There is a large office space with built in storage. The basement is fully finished with two large bedrooms and a bathroom and to top it all off it has a theatre room and heated floors! The triple car garage is oversized for all your parking requirements. This property has a luxury rural feel with convenience of the city. Plant a vegetable garden, enjoy the beauty of the many planted trees, and the screened in porch! (id:63013)
Initia Real Estate
#18 12050 17 Av Sw
Edmonton, Alberta
Fantastic attached garage 3 bedroom Townhouse for sale in Rutherford community. Walking distance from 2 good schools-Johnny Bright & Monsignor Fee Otterson Elementary& Junior High School. The condo development is connected to the school via a private bike lane/walking trail so kids can walk to school without having to cross any main roads. This Townhouse also comes with a basement that has a SEPARATE ENTRY located by the garage. The townhouse has 3 bedrooms and 2 balconies. The first balcony faces the front yard and is located on the living room level. The second balcony faces the the back yard and is located on the upper level beside the Primary bedroom. The Townhouse also have two 4-piece washrooms upstairs and one 1/2 washroom on the main level. The laundry is located upstairs. (id:63013)
Trusted Advisers Realty
#9 6520 2 Av Sw
Edmonton, Alberta
A MUST SEE in The Edge at Ellerslie. With very low condo fees, **NEW CARPET INSTALLED** this fantastic upper level end unit shows off its modern open design and comes with high ceiling throughout. This unit comes with 2 bedrooms & 2 full bathrooms is perfect for a first time home buyer or investor. The spacious kitchen with stainless steel appliances and ample counter space open graciously into the dining and family room area. Enjoy your privacy on the huge deck as you entertain with family or friends. Close to parks, walking trails, schools, shopping and all other major amenities. (id:63013)
Mozaic Realty Group
50 Hazelwood Ln
Spruce Grove, Alberta
Welcome to this beautifully upgraded half duplex sitting on a huge Pie shaped Lot offering almost 1730 sq. ft. of modern, functional living space in the heart of Hilldowns. The open-concept main floor boasts an open-to-below living room, stylish kitchen with island, spacious dining area and mudroom off the double attached garage. Main floor is completed by BEDROOM/Den and FULL BATH. Upstairs features 3 bedrooms, including a spacious primary suite with walk-in closet and private ensuite, plus a bonus room and convenient upstairs laundry. This home also includes a separate side entrance and two large basement windows — making it ideal for future basement development or a potential suite. Located near schools, transit centre trails, parks, and shopping, with quick access to Hwy 16A, this is a perfect opportunity for families, investors, or first-time buyers. (id:63013)
Maxwell Polaris
48 Hazelwood Ln
Spruce Grove, Alberta
Welcome to this beautifully upgraded half duplex on a large pie-shaped lot in the heart of Hilldowns. Offering approximately 1,730 sq. ft. of modern and functional living space, this home features an open-to-below living room, a stylish kitchen with center island, a spacious dining area, and a mudroom with access to the double attached garage. The main floor also includes a bedroom/den and a full bath, perfect for guests or multi-generational living.Upstairs, you’ll find 3 bedrooms, including a spacious primary suite with walk-in closet and private ensuite, plus a bonus room and convenient upper-floor laundry. Additional highlights include a separate side entrance and two large basement windows, ideal for future suite potential. Located close to schools, parks, trails, shopping, and the transit centre, with easy access to Highway 16A, this home is perfect for families, investors, or first-time buyers alike. (id:63013)
Maxwell Polaris
#140 4827 104a St Nw
Edmonton, Alberta
Welcome to this spacious 1,100+ sq. ft. corner-unit condo in the desirable community of Empire Park! This bright and inviting 2-bedroom, 2-bathroom home offers an open-concept floor plan with an abundance of natural light, thanks to the large windows throughout. Beautiful hardwood flooring flows through the main living areas. The spacious primary bedroom features a 4-piece ensuite, a walk-in closet, and an additional sliding-door closet for extra storage. The second bedroom includes a full-sized built-in closet and is perfect for guests, a home office, or family. Additional features include in-suite laundry, a second 3-piece bathroom, and one titled underground parking stall with a storage cage. Enjoy outdoor living on the oversized deck, ideal for BBQs and relaxing evenings. Located in a prime area, this home is close to shopping, the Southgate LRT Station, public transportation, schools, and many other amenities. (id:63013)
Mozaic Realty Group
2013 154 Av Nw
Edmonton, Alberta
Main-floor Bedroom + Full Bath •Legal Basement Suite •Nearly 2,000 Sq Ft of Luxury Living! Welcome to this beautifully crafted custom 5-bedroom, 4-bath home, offering almost 2,000 sq ft of upgraded living space + a 1-bedroom legal basement suite — perfect for rental income or multigenerational living. The main floor features the rare convenience of a bedroom with a full bath, ideal for guests or extended family. Enjoy a chef-inspired kitchen with premium finishes, & a spacious family room highlighted by breathtaking open-to-above ceilings & oversized windows that fill the home w/natural light. Upstairs, discover 3 generous bedrooms, a bright bonus room, & 2 full bathrooms. The primary suite is a private getaway, complete with a spa-like ensuite & a walk-in closet designed for function & style. The fully finished basement includes a self-contained 1-bedroom legal suite, perfect as a mortgage helper, rental income, or Airbnb option. Appliances + deck included as a bonus! *Photos of a similar home* (id:63013)
Exp Realty
11642 103 Av Nw
Edmonton, Alberta
Amazing location within walking distance to the River Valley, shopping, dining, and more! This home is looking for someone to love it—someone handy and ready to bring their vision to life. Featuring 3 bedrooms, 2.5 bathrooms, an oversized single garage, and two decks overlooking the beautiful neighbourhood. Property is sold as is, where is. (id:63013)
Now Real Estate Group
4311 36 St
Beaumont, Alberta
**Open to below**spice kitchen**MAIN FLOOR BED AND FULL BATH** this residence features a modern open-concept layout. The main floor welcomes you with a spacious great room, a dedicated dining area, and a stylish spice kitchen with a gas range and quartz counters. Upstairs, the generous master suite includes a walk-in closet and a luxurious ensuite, complemented by three additional bedrooms, a bonus room, and a convenient laundry area. Quality construction is evident with engineered floor joists, vinyl siding, and asphalt shingles. The attached double garage and a foundation plan prepared for a radon mitigation system add valuable practicality. Nestled on a quiet street, this home is just moments from parks, schools, and all the amenities that make Beaumont living so special. This is a perfect place to create lasting memories!photos are representative. (id:63013)
Nationwide Realty Corp
#111 3305 Orchards Li Sw
Edmonton, Alberta
Welcome home! This pet-friendly END UNIT townhome on a corner lot is ideal for first-time buyers or those entering the rental market. Both spacious bedrooms feature their own ensuite bathrooms. The bright, modern, and stunning kitchen boasts matching stainless steel appliances, granite countertops, porcelain white cabinets, and fresh paint throughout the main floor. Rich vinyl plank flooring and large vinyl windows create a warm, bright, and inviting space with no shortage of natural light! The tandem garage accommodates two cars with plenty of visitor parking right outside your door. The location? Couldn't be any more perfect! You've got walking trails any direction you choose, ample shopping nearby, schools, public transit, and more! Whether you're a couple, a fur-parent, or a small family... this is the home for you! (id:63013)
Real Broker
75 Greenfield Li
Fort Saskatchewan, Alberta
Welcome to this Half duplex of 1419 Sqft in Fort Saskatchewan. Open concept boasting an L-shaped kitchen with cabinetry, quartz countertops and stainless steel appliances. Greeted by the main floor foyer will take you to the spacious living room with large size windows, a powder room, and a rear attached Double rear attached garage. Upstairs you will find primary suite, complete with a walk-in closet and 3 pcs en-suite. Additionally, there are two bedrooms common washroom and a nice size loft, perfect to be used as home office. A covered veranda to enjoy your evenings and to admire your front yard finished with artificial turf with maintenance-free landscaping. A large basement is open to ideas. Situated across the community outdoor Skating Rink, This house is a perfect starter home with modern looks and close to all amenities. (id:63013)
Logic Realty
2119 28 St Nw
Edmonton, Alberta
Welcome to Community Laurel! This recently renovated half-duplex with 1834Sqft living space shines with fresh paint and modern upgrades, offering stylish family living in a sought-after Edmonton neighborhood. The home features a fully finished basement and backs onto peaceful green space, creating a serene retreat. The main level boasts an updated open-concept kitchen with sleek appliances, a bright dining area, and a cozy living room with a convenient half bath. Upstairs, discover two spacious bedrooms, each with an attached bathroom, plus a bonus family room perfect for relaxation or play. The fully finished basement includes a third bedroom, a full bathroom, and a storage room, providing flexible space for guests or hobbies.Step outside to your private, fully fenced backyard with a deck and low-maintenance landscaping, ideal for summer entertaining. Located in family-friendly Community Laurel, this move-in-ready gem offers easy access to parks, schools, and amenities. (id:63013)
Cir Realty
7133 May Cr Nw
Edmonton, Alberta
The Trevi is a no condo fee street facing townhouse located in one of the most prestige communities in Edmonton and surrounding areas. Sitting at around 2047 square feet, this home has close access to ravine views, green space, and many walking trails. The living room sits off the kitchen and extends to a private balcony the back of the home. The main floor includes a walk-in pantry, and hosts a discreetly positioned powder room. Upstairs, enjoy the convenience of top floor laundry, and a master suite with a walk-in closet and full ensuite. The basement includes a double car garage, extended foyer, and is equipped with a closed concept ground level den room, as well as a spacious patio. It also comes with a fully landscaped backyard, as well as fencing. (id:63013)
Century 21 Leading
3310 Chickadee Dr Nw
Edmonton, Alberta
Welcome to the FLORENCE II Detached Single family house 2484 sq ft features 3 MASTER BEDROOMS & TOTAL 5 BEDROOMS 4 FULL BATHROOMS.FULLY LOADED WITH PLATINUM FINISHES SITTING ON A 28 POCKET REGULAR LOT built by the custom builder Happy Planet Homes located in the vibrant community of STARLING . Upon entrance you will find a MAIN FLOOR BEDROOM,FULL BATH ON THE MAIN FLOOR Huge OPEN TO BELOW living room, CUSTOM FIREPLACE FEATURE WALL and a DINING NOOK. Custom-designed Kitchen for Built -in Microwave and Oven and a SPICE KITCHEN. Upstairs you'll find LVP FLOORING THROUGHOUT & HUGE BONUS ROOM across living room opens up the entire area. The MASTER BEDROOM showcases a lavish ensuite comprising a stand-up shower with niche, soaker tub and a huge walk-in closet. 2nd master bedroom with 3-piece ensuite and third master bedroom with an attached bath can be used as a common bath along 4th bedroom and laundry room finishes the Upper Floor. (id:63013)
RE/MAX Excellence
3438 West Ld Nw
Edmonton, Alberta
POND VIEWS, WALKOUT BASEMENT WITH SEPARATE ENTRANCE, TRIPLE GARAGE! This spacious 3,346 sqft 5-bedroom, 5-bath (3 full + 2 half) 2-storey backs onto the pond and offers a perfect choice for those wanting luxury, gorgeous views and a separate lower level home office or second in-law living space. Enter to a gorgeous main floor living area featuring a living room with fireplace, luxury kitchen with heated floor, triple islands, walk-in pantry (could be a small second kitchen!), plus dining room that fits 20 people! Upstairs, the bonus room has a full wet bar, there is a massive primary bedroom with balcony and pond views, plus 2 additional bedrooms, laundry, and full bath. The finished basement provides endless opportunities with heated epoxy floor, a spacious bedroom, full bath with steam shower, living area with kitchennette, and extra rooms. Low-maintenance landscaping with turf & perennials. Walk to K-6 school, quick access to shopping, groceries, Currents of Windermere, and the Henday! Welcome home! (id:63013)
RE/MAX Real Estate
#318 160 Magrath Rd Nw
Edmonton, Alberta
Visit the Listing Brokerage (and/or listing REALTOR®) website to obtain additional information. Experience luxury living at Magrath Mansion, one of Edmonton’s most desirable locations. This beautiful 1-bedroom condo with a small den features a bright open-concept layout and 9-foot ceilings that create a spacious, welcoming feel. The modern kitchen offers cherry wood cabinetry, stainless-steel appliances, and plenty of counter space, while the full bathroom includes a relaxing jetted tub. You’ll also enjoy the convenience of in-suite laundry room, a large private balcony, and two titled parking stalls—one heated underground with a car wash bay and one surface stall—plus a separate storage locker. Magrath Mansion is a secure, professionally managed 18+ concrete building with fan coil heating and cooling. Residents have access to premium amenities such as a fitness centre, hot tub, steam room, theatre room, social lounge with kitchen and library, and an outdoor entertainment area with BBQ and fireplace. (id:63013)
Honestdoor Inc
27 Renwyck Pl
Spruce Grove, Alberta
Welcome to Fenwyck — a premier community in Spruce Grove where modern living meets nature. Surrounded by lush forest, trails, and close to schools and amenities, Fenwyck offers the perfect balance of tranquility and convenience. With over 1500 square feet of open concept living space, the Kingston-D, with rear detached garage, from Akash Homes is built with your growing family in mind. This duplex home features 3 bedrooms, 2.5 bathrooms and chrome faucets throughout. Enjoy extra living space on the main floor with the laundry on the second floor. The 9-foot main floor ceilings and quartz countertops throughout blends style and functionality for your family to build endless memories. Rear double detached garage included. PLUS $5000 BRICK CREDIT! **PLEASE NOTE** PICTURES ARE OF SHOW HOME; ACTUAL HOME, PLANS, FIXTURES, AND FINISHES MAY VARY AND ARE SUBJECT TO AVAILABILITY/CHANGES WITHOUT NOTICE. (id:63013)
Century 21 All Stars Realty Ltd
9704 146 St Nw
Edmonton, Alberta
Construction completed in 2025...Modern elegance combined with sophisticated style, just steps away from the river valley. This stunning new construction, infill, 2 story home has over 5382sqft of well-designed living space including the finished basement-luxury living with 4 + 1 bedrooms, 4.5 baths, office, butler pantry & more – Triple ATTACHED heated garage - all located on a 6692sqft lot, with a beautifully landscaped west facing, fenced backyard! Entering the home, you will love the floor to ceiling windows-allowing for natural light to flow throughout. The homes design, details & features are found in every room & have been professionally curated – from the custom chef’s kitchen to the well-appointed primary bed & hotel style ensuite & dressing room. The style flows downstairs to the family room which features a bar area, 5th bed, 3-piece bathroom with steam shower, home gym & radiant heated floors throughout & an incredible amount of storage.This new home is the complete package inside & out! (id:63013)
RE/MAX River City
#16 804 Welsh Dr Sw
Edmonton, Alberta
Absolutely stunning and spacious 2 BDR TOWNHOUSE W/ 2 ENSUITES and 2 car tandem garage in desirable Walker! Main floor features 9' ceilings & quality finishings incl quartz counters, wide plank vinyl floors. The functional kitchen has SS appliances, walk-in pantry & generously sized eating bar. Bright living room features a large window & attached balcony to enjoy the fresh air & green space. Upstairs, you'll find two generously sized bedrooms, both with their own full 4-pc bath ensuites and walk in closets - perfect for two roommates or a couple. Energy-efficient mechanical including HRV & tankless hot water for a lower utility bill. This well maintained complex offers visitor parking and nearby walking trails & lake. Excellent location conveniently close to everything you need incl shopping, schools & public transit. Quick access to major routes incl Anthony Henday and Ellerslie Rd (id:63013)
RE/MAX Elite
3841 62 St Nw Nw
Edmonton, Alberta
Great potential in Greenview! Minutes to Millwoods golf course. This home has so many great features. with 1871 sqft above grade. As you walk into the main floor, you will be greeted by a bright living room with oversized windows, a kitchen and a large dining area. The main floor also features a large bedroom and a full bathroom. The upstairs has a big bonus room, 2 large bedrooms, one with a half bath. A full bathroom, and an extremely large rooftop deck. This deck is positioned over the garage and features dura deck and newer railings done within the past few years. New windows in the upstairs bedrooms. The roof has also been done within the past 10 years, as well as a new hot water tank There is a new deck on the side entry of the home. Plus this home was roughed in for an exterior hot tub. The basement is partially finished and will need your touch. The backyard backs onto a alleyway, where there is room for trailer parking or even potential to build another garage. This home is a must see! (id:63013)
Century 21 Quantum Realty

