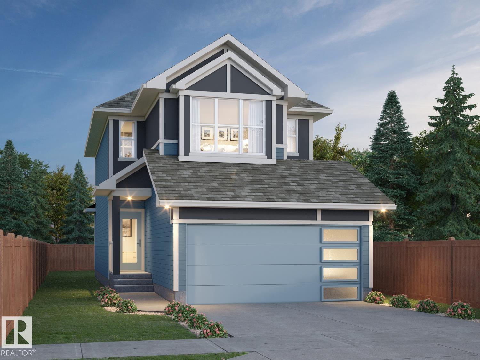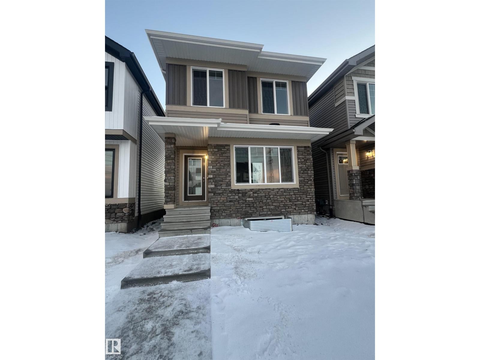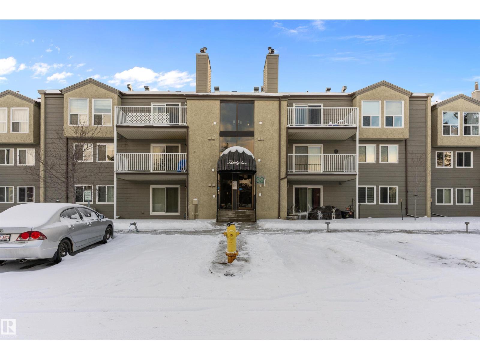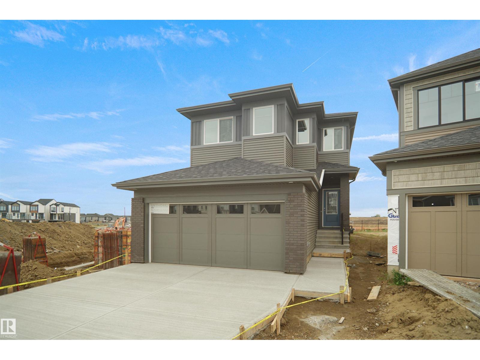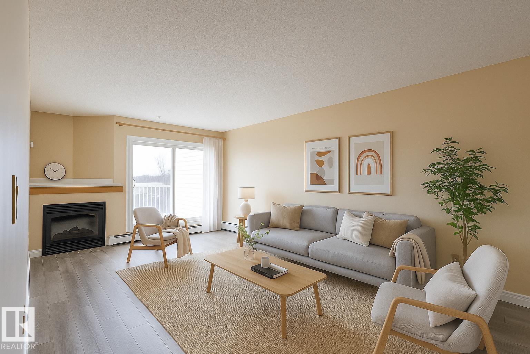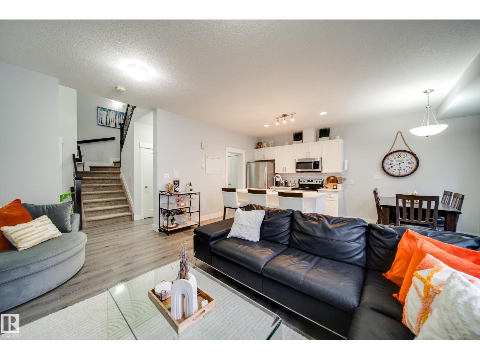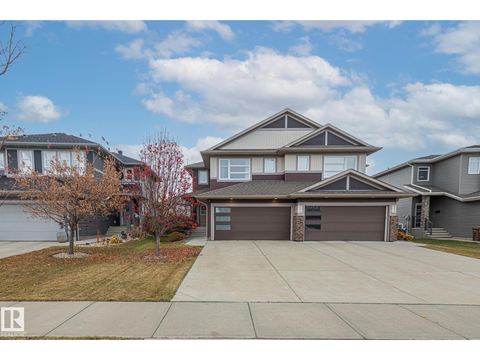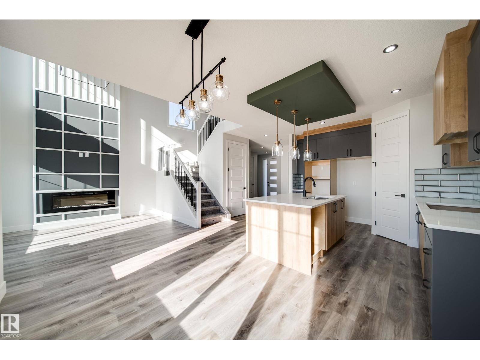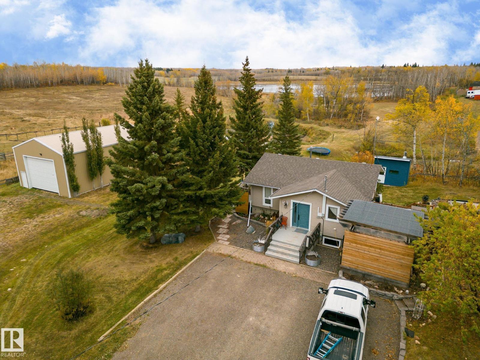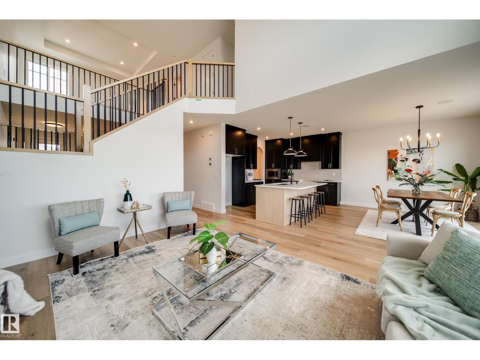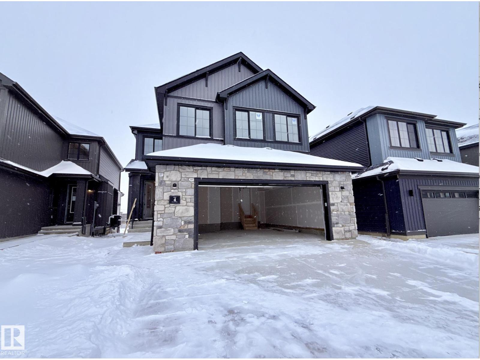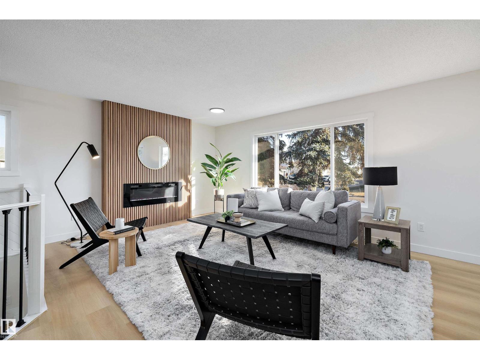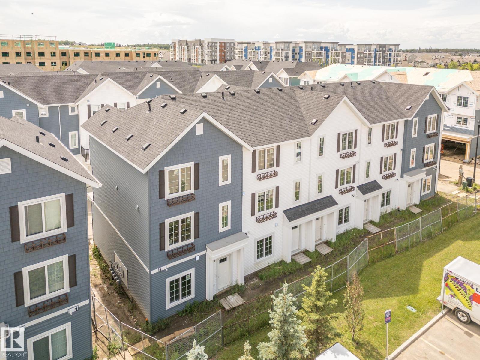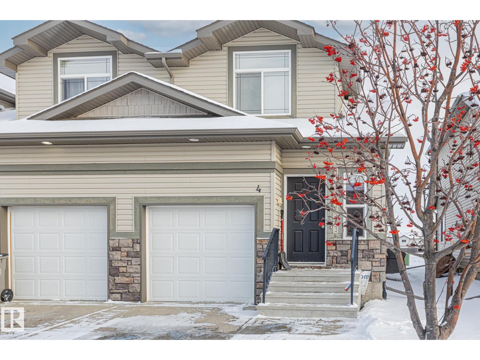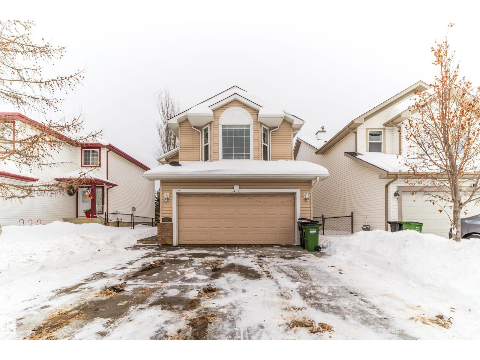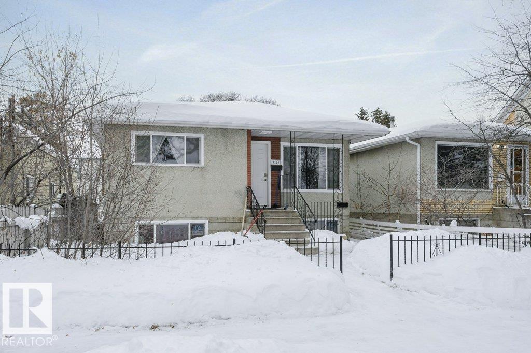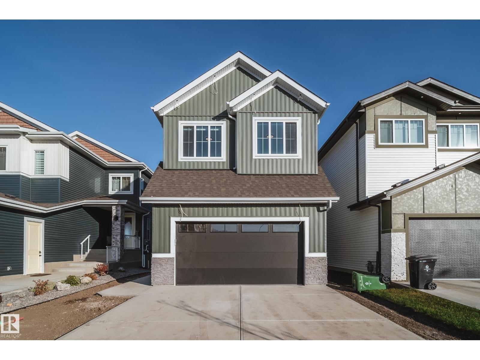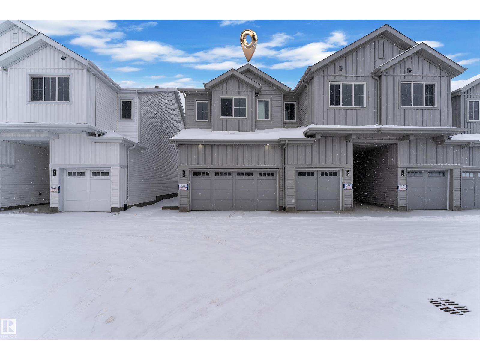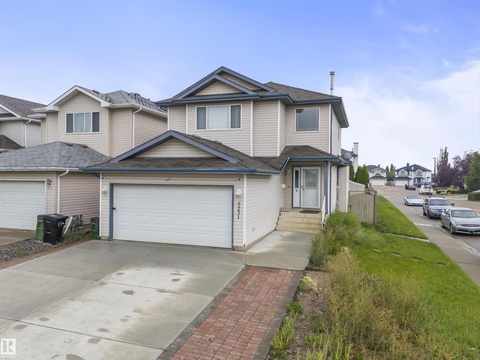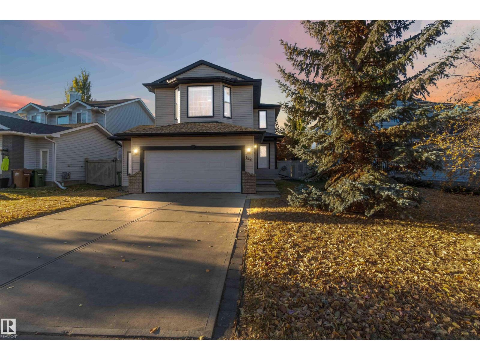
18166 73a St Nw
Edmonton, Alberta
Welcome to the Willow built by the award-winning builder Pacesetter homes and is located in the heart Crystalina and just steps to the walking trails and parks. As you enter the home you are greeted by luxury vinyl plank flooring throughout the great room, kitchen, and the breakfast nook. Your large kitchen features tile back splash, an island a flush eating bar, quartz counter tops and an undermount sink. Just off of the kitchen and tucked away by the front entry is a 3 piece bath next to the main floor flex room. Upstairs is the Primary retreat with a large walk in closet and a 5-piece en-suite. The second level also include 2 additional bedrooms with a conveniently placed main 4-piece bathroom and a good sized bonus room. The unspoiled basement has a side separate entrance. Close to all amenities and also comes with a side separate entrance perfect for future development. ** Home is under construction, photos being used are from the same home recently built but colors may vary to be complete by Feb* (id:63013)
Royal LePage Arteam Realty
18839 29 Av Nw
Edmonton, Alberta
Welcome to the Phoenix built by the award-winning builder Pacesetter homes and is located in the heart of The Uplands at Riverview. Once you enter the home you are greeted by luxury vinyl plank flooring throughout the great room, kitchen, and the breakfast nook. Your large kitchen features tile back splash, an island a flush eating bar, quartz counter tops and an undermount sink. Just off of the nook tucked away by the rear entry is a 2 piece powder room. Upstairs is the primary retreat with a large walk in closet and a 3-piece en-suite. The second level also include 2 additional bedrooms with a conveniently placed main 4-piece bathroom. This home also comes with a side separate entrance perfect for a future rental suite. Close to all amenities and easy access to the Anthony Henday. *** Home will be complete this week and photos of actual home will be updated, photos shown are from the same model that was recently built colors may vary **** (id:63013)
Royal LePage Arteam Realty
#305 32 Alpine Pl
St. Albert, Alberta
Affordable living in the heart of Akinsdale! This well-maintained single-level condo in Alpine Estates offers 873 sq ft with 2 bedrooms and 1 full bath. Enjoy a functional layout featuring a spacious living room, dedicated dining area, and a bright kitchen. The primary bedroom is generously sized, with a second bedroom ideal for guests or a home office. Includes in-suite laundry, assigned parking stalls, and a well-managed complex with low condo fees. Conveniently located close to schools, shopping, public transit, and all amenities—perfect for first-time buyers, downsizers, or investors! (id:63013)
Real Broker
2544 211 St Nw
Edmonton, Alberta
Welcome to the “Columbia” built by the award winning Pacesetter homes and is located on a quiet street in the heart The Uplands at Riverview. This unique property in the Uplands offers nearly 2155 sq ft of living space. The main floor features a large front entrance which has a large flex room next to it which can be used a bedroom/ office if needed, as well as an open kitchen with quartz counters, and a large walkthrough pantry that is leads through to the mudroom and garage. Large windows allow natural light to pour in throughout the house. Upstairs you’ll find 3 large bedrooms and a good sized bonus room. This is the perfect place to call home and the best part is this home is close to all amenities. This home has a side separate entrance perfect for a future legal suite or nanny suite. *** Home is under construction and almost complete the photos being used are from the same home recently built colors may vary, To be complete by January 2026 *** (id:63013)
Royal LePage Arteam Realty
26 Baker St
Ardrossan, Alberta
This SHOWSTOPPING TRIPLE CAR GARAGE home on a 36’ lot BACKING a walking trail delivers thoughtful design & ELEVATED finishes inside & out starting w/a board & batten exterior siding feature. A BRIGHT open layout greets you w/9’ ceilings, 8’ doors, LUXURY vinyl plank & beautiful UPGRADES. The dreamy chef's kitchen impresses w/a walk-in BUTLERS PANTRY, sleek QUARTZ counters & EXTENDED cabinetry to the dining rm w/ a COFFERED CEILING detail. An OPEN TO ABOVE great rm sets the tone w/a stunning fireplace FEATURE WALL. A main floor DEN/4th bedrm sits beside a convenient half bath. Upstairs unwind in the SPACIOUS bonus rm and find 3 LARGE bedrooms, incld. the primary rm w/a SPA LIKE 5pc retreat w/dual sinks, stand alone tub, tiled shower, & a generous WALK IN CLOSET. Another full bath + an upper laundry rm w/a sink complete the level. The unfinished basement w/a SEPARATE ENTRANCE offers endless potential,and serene pond pathways nearby elevate daily living.*Photos of similar home, final selections may differ. (id:63013)
Maxwell Polaris
#404 11446 40 Av Nw
Edmonton, Alberta
TOP FLOOR LUXURY in a prime Southside location! This beautifully renovated 2-bed, 2-bath condo in Royal Gardens offers exceptional value with TWO titled underground heated parking stalls, in-suite laundry, and quick possession available. Enjoy a bright open-concept layout with a spacious living room open to the dining area that's open to your alley kitchen. Brand new flooring everywhere and freshly painted. Step onto your private top-floor south-facing balcony with open views — perfect for morning coffee or evening relaxation. The large primary suite features a walk-through closet and a full ensuite, while the second bedroom and bath provide ideal space for guests or roommates. The building is well managed, and it's pet-friendly. Close to schools, Daycares, public transportation, LRT station, Southgate Mall, Whitemud Drive, and everyday conveniences with No Frills and Dollarama across the street — this immaculate, move-in-ready home is ideal for professionals, students, or investors alike. (id:63013)
The E Group Real Estate
#44 4835 Wright Dr Sw
Edmonton, Alberta
This meticulously maintained home in a PRIME SW location greets you w/soaring 9’ ceilings & a BRIGHT open layout perfect for modern living. The great rm flows into a stylish kitchen w/QUARTZ counters, S.S appliances, ample cabinetry & WALK-IN pantry. A mudroom, extra storage & stylish 2pc bath complete the main floor. Upstairs, the grand OPEN-TO-ABOVE stairway leads to a spacious 2nd level w/3 generous bedrms, a full 4pc bath, & a convenient walk-in laundry rm. The impressive primary retreat features a walk-in closet & elegant 4pc ensuite w/quartz counters & tile flooring. An unfinished bsmnt awaits your personal touch & provides endless potential for future development - gym, rec rm or play space! Enjoy a SE-facing rear deck, OVERSIZED double attached garage, AC, plus low maintenance living w/landscaping & snow removal INCLUDED for year round comfort. LOW condo fees & unbeatable access to Windermere/Keswick amenities, top schools, ponds, trails, parks & Henday. Fully move-in ready, this is a must see! (id:63013)
Maxwell Polaris
15 Roberge Cl
St. Albert, Alberta
Discover this charming duplex in the heart of Riverside, St. Albert, offering just over 1,550 sq ft with 4 bedrooms and 3 baths, this well-maintained living space. Nestled close to scenic walking trails, local shops, and the vibrant downtown, it’s the ideal blend of convenience and comfort. Inside, you’ll find air conditioning, a finished basement, and plenty of room for everyone. Outside, enjoy the big deck for entertaining and relaxing, plus a double-car garage. This home is perfect for a family and is move in ready. (id:63013)
Blackmore Real Estate
8515 183 Av Nw
Edmonton, Alberta
This SOUTH-FACING, WALKOUT home backing a green space, offers thoughtful design with premium UPGRADED finishes like 9’ ceilings, 8' doors, LUXURY vinyl plank, MDF shelving & custom millwork feature walls. A bright, open-concept main floor impresses with an open-to-above great room, & a versatile main floor bedroom/office paired with a convenient powder room. The chef’s kitchen showcases QUARTZ countertops, UPGRADED extended cabinetry, & a WALK-IN pantry. Upstairs, find 3 spacious bedrooms, including a serene primary retreat complete with a 5 piece spa-like ensuite, tile surround shower, tub, & generous WIC filled with NATURAL LIGHT. Down the hall, find an additional full bath, SPACIOUS bonus room & a large laundry room with a SINK. A SEPARATE SIDE ENTRY to the unfinished basement awaits future development. Perfectly located in a desirable, amenity-rich community, this home offers the perfect balance of space, style, and sophistication - make it HOME today! (id:63013)
Maxwell Polaris
8511 183 Av Nw
Edmonton, Alberta
This WALKOUT CORNER lot home backing a green space, offers thoughtful design w/premium UPGRADED finishes like 9’ ceilings, 8' doors, LUXURY vinyl plank, MDF shelving & custom millwork feature walls. A bright, open-concept main floor impresses w/an open-to-above great room, & a versatile main floor bedrm/office paired w/a convenient powder room. Chef’s kitchen showcases QUARTZ countertops, UPGRADED extended cabinetry, & a WALK-THRU pantry connecting to a functional mudroom w/built-in shelving & bench, ideal for families on the go & busy mornings. Upstairs find 4 spacious bedrms, incld. a serene primary retreat complete w/a 4piece spa-like ensuite, tile surround shower & generous WIC. An additional full bath, SPACIOUS bonus rm & laundry complete the upper level. SEPARATE SIDE ENTRY to the unfinished basement awaits your personal touches. Perfectly located in a desirable, amenity-rich community, this home offers the perfect balance of space, style, and sophistication - truly a place you’ll love to call home. (id:63013)
Maxwell Polaris
51317 Range Road 201
Rural Beaver County, Alberta
Discover peaceful country living less than 30 min from Edmonton, on 17 acres surrounded by trees, water, wildlife, and natural beauty. This well-maintained 924 sq ft updated bungalow offers 4 bedrooms and 2 bathrooms, featuring comfortable living spaces and modern updates throughout. The property is fully set up for country life, including a Scandanavian style outdoor sauna, 30x48x16 shop – ideal for storage, vehicles, or projects, a pump house with dependable water system, fully fenced with corral system for horses or livestock, and a private treed setting offering privacy and abundant wildlife. Perfect for those seeking space, tranquility, and functionality. Located just into Rural Beaver County, this acreage offers a blend of seclusion and practicality—ideal for a family, hobby farm, or retreat. Enjoy the quiet of the countryside with all the essentials already in place! (id:63013)
Exp Realty
3 Cloutier Cl
St. Albert, Alberta
Welcome to the OBSIDIAN model by award winning builder Justin Gray Homes! This model designed in the professionally curated Urban Craftsman colour palette is sure to impress! With just under 2500sqft of living space, this home is the perfect place for those with growing families to call home. The main floor presents an open concept living space, featuring a GAS FIREPLACE, a private DEN w/frosted doors, a chef inspired kitchen w/arched walkthrough pantry and a 2pc bathroom. The large triple pane windows provided in this home also guarantee a ton of NATURAL LIGHT in almost every location of this home. Upstairs, you'll find plush carpet throughout your large BONUS room and all 3 bedrooms as well as the ideal upstairs laundry unit added for your convenience. The breathtaking primary suite w/tray ceilings offers a sleek 5piece ensuite alongside a spacious walk-in closet. Situated on a 30' pocket lot in St. Albert's 2025 best new community. *Photos of similar model,finishes/layout may differ* (id:63013)
Maxwell Polaris
4 Cloutier Cl
St. Albert, Alberta
Welcome to The Vantablack by AWARD WINNING builder Justin Gray Homes, set on a 30’ pocket cul-de-sac lot in Cherot. An UPGRADED masterpiece w/over 2500 sqft blends luxury & functionality in a Modern Farmhouse colour palette by CM Interiors, showcasing sleek black cabinetry & timeless Carrera QUARTZ counters. An open to below great rm fills the home w/natural light, complemented by 9’ ceilings, 8’ doors, HARDWOOD floors, & a cozy GAS fireplace. An oversized dbl garage leads to a mudrm w/custom MDF built-ins, connecting to a walkthru pantry w/JG's signature archways,to a chef inspired kitchen w/huge island, premium DOVETAIL cabinetry, & a full KitchenAid APPLIANCE PACKAGE INCLUDED. A bright den & 1/2 bath complete the main. Upstairs find 3 spacious bdrms, incl. a dreamy primary retreat w/VAULTED ceilings, panelled feat. wall, spa-inspired 5 pc ensuite & massive WIC w/DIRECT access to the laundry rm. Steps to parks, near future schools and rec center. *Photos of similar model-final layout/finishes may vary. (id:63013)
Maxwell Polaris
#1808 10149 Saskatchewan Dr Nw
Edmonton, Alberta
Great location on Saskatchewan Drive for those looking for proximity to University, Downtown or Edmonton's River Valley! This 2 bedroom & 2 bath unit boasts a spacious living room with south city views. Lots of natural light throughout with oversized windows! Plus patio off of living room. Primary bedroom has walk through closet to 4pc ensuite with renovated vanity. Second bedroom has access to second bathroom too (also renovated vanity). Well-sized kitchen with walk-in pantry/storage. Freshly painted unit!. Laundry rooms located on each floor too. Plus TWO STALLS (covered/powered parking)! Building boats amenities such as gym, racket courts & outdoor sports court. Restaurants, shopping, medical & more all within the immediate area. Bike lanes close by. Easy access to transit. Farmer's market nearby and location is at the center of so many of Edmonton's summer festivities! (id:63013)
RE/MAX Elite
14736 122 St Nw
Edmonton, Alberta
Welcome Home! This fully renovated bungalow sits on a MASSIVE large corner lot, offering ample space and privacy. Inside, the main floor has 3 well-appointed bedrooms, with the primary featuring a 2-piece ensuite. The open floor plan seamlessly connects the kitchen and living room, creating a bright, welcoming space ideal for everyday living & entertaining. Stainless steel appliances, upgraded lighting, and modern touches throughout elevate the design, while luxury vinyl plank flooring & fresh paint in every room provide a clean, contemporary feel. Downstairs, is an additional bedroom with a 3-pc bathroom, large rec room, and laundry/utility room add flexibility for guests, hobbies, or storage. Step outside to a double detached heated garage and an extra-large driveway with plenty of room to park an RV. Located just steps from the Anthony Henday, with parks, schools, and shopping all close by, this home combines comfort, style, and convenience in a quiet family friendly neighbourhood. (id:63013)
Exp Realty
7808 163 Av Nw
Edmonton, Alberta
Roof 2023. Hot Water Tank 2025. Furnace & Humidifier 2018. Central Air Conditioning added in 2018. Other recent updates include newer flooring and toilets. HEATED double oversized attached garage. Welcome to this spacious & inviting bi-level in Mayliewan, perfectly situated on a quiet street backing a green space walkway. Soaring vaulted ceilings & an open floorplan. Large windows. Home blends style & functionality. Upgraded kitchen showcases cherry soft-close cabinetry, newer counters, Samsung SS appliances, a corner pantry, & a bright dining nook that opens to the deck. Main level includes two bdrms & a full bath, while the upper-level primary retreat boasts a walk-in closet & luxurious 5-pc jetted ensuite. Fully finished basement offers a large family room, 2 additional bdrms, 3-pc bath, & laundry. Enjoy a landscaped fenced yard, storage shed, & proximity to parks, schools, public transit & shopping—an ideal home for families seeking comfort and convenience. Taxes $4,465 for 2025. Lot size 466 sq m. (id:63013)
RE/MAX River City
#11 735 Allard Bv Sw
Edmonton, Alberta
The MUSE in Allard South West Edmonton is another Premiere Town-house project by Park Homes! This 50 unit complex has LOCATION written all over it. Situated off James Mowatt Trail on Allard Blvd and down the street from DR. Lila Fahlman k-9 school and Skating rink, The complex is within walking distance to all amenities, and will be walking distance to the LRT expansion... This 3 storey End unit townhouse offers a modern open concept space with gorgeous kitchen featuring quartz counters throughout, tiled back-splash, soft closing cabinetry, and vinyl plank flooring on the main floor complete with upgraded appliances. This 3 bedroom design comes with a 2nd storey deck for those summer BBQ's, A Spacious garage and the Alberta New Home warranty program with low condo fees making this a perfect place to start a family, downsize, or keep as an investment property. Come see this Brand New End Unit Townhome ready for possession today! (id:63013)
Maxwell Polaris
#4 9511 102 Av
Morinville, Alberta
END UNIT TOWNHOUSE! Welcome to this fantastic townhouse in Morinville, perfectly located within walking distance to downtown amenities! Step inside to a generous entryway that leads into a bright kitchen featuring dark maple cabinets, an eating bar, and plenty of counter space. The kitchen flows seamlessly into the cozy living room complete with a gas fireplace and patio doors opening onto your private south-facing deck backing green space—ideal for relaxing or entertaining. Upstairs, enjoy a spacious primary suite with a vaulted ceiling, an extra-large closet, and a 3-piece ensuite. Two additional well-sized junior bedrooms complete the upper level. The main floor offers durable linoleum and laminate flooring, while the upper level is finished with comfortable carpet. The unspoiled basement is ready for your future development. Recent upgrades include new paint, a new furnace (2023), and central air conditioning (2023) for year-round comfort. A well-maintained home in a great location! (id:63013)
RE/MAX Real Estate
8518 6 Av Sw
Edmonton, Alberta
This 2 storey home offers 3+1 bedroom, Bonus room, 2.5 + 1 Bath, backing on to the a pond. Large kitchen with granite countertops, ample cabinets for storage and a pantry. Large living room with gas fireplace overlooking scenic private backyard and pond. Dining room off the kitchen opening to a raised deck. The second floor has a large bonus room with vaulted ceiling and large south facing windows. Good size master bedroom with a 4 piece ensuite and a large walk in closet. 2 decent size bedrooms and a 4 piece bath complete the upper level. The basement is fully finished with one good size bedroom and a nice family room with oversized windows and a full kitchen. Really nice well kept home on a regular lot and Partially walk-out backing on the pond . Close to all amenities, South common, Airport, Easy access to Anthony Henday Dr. (id:63013)
Royal LePage Arteam Realty
9324 120 Av Nw
Edmonton, Alberta
Ideal location in central Edmonton. This raised bungalow in the neighbourhood of Alberta Avenue features two legal units ideal for living, investment, or both. The upper floor showcases 3 bedrooms, a full bathroom, kitchen, dining room, and living room. The lower level also has 3 bedrooms, a full bathroom, dining room, and kitchen. There is a common laundry and utility room. At the front of the home there is two separate entrances, one for each suite. In the back of the home there is another entrance into the common area with access to both suites. A spacious backyard and detached single garage with access to the rear lane. New energy efficient windows have been installed in 2024. Close to downtown, NAIT, Grant MacEwan, public transit, and shopping. (id:63013)
Liv Real Estate
125 Starling Wy
Fort Saskatchewan, Alberta
UPGRADES UPGRADES UPGRADES! Step inside to LUXURY VINYL PLANK flooring and PLUSH CARPET throughout the home! The chef inspired kitchen offers BUILT-IN WALL OVEN and GAS STOVETOP! EXTENDED UPGRADED CABINETRY w/ ambient under-lighting is sure to wow your guests. The main floor offers 9' CEILINGS W/ 8' DOORS and a cozy DEN/BEDROOM, perfect for an office or playroom! The magnificent OPEN TO BELOW living room features FLOOR TO CEILING FEATURE WALL! Upstairs, you will be welcomed by a BONUS ROOM, 3 bedrooms and 2 bathrooms. The primary suite w/ENSUITE BATHROOM features DOUBLE SINKS, and a WIC leading to UPSTAIRS LAUNDRY. Enjoy comfort using your ECOBEE SMART THERMOSTAT connected to HIGH EFFICIENCY FURNACE right from your phone! This beautiful home on a WALKOUT LOT w/UPPER DECK is perfect to enjoy the area with no rear neighbours! Enjoy extra storage room with the OVERSIZED DOUBLE GARAGE w/ GEM LIGHTING. WHIRLPOOL APPLIANCE PACKAGE INCLUDED! WINDOW COVERINGS INCLUDED! (id:63013)
Maxwell Polaris
#24 7110 Keswick Common Sw
Edmonton, Alberta
Welcome to this brand new 2025-built Townhouse featuring with 3 beds , 2.5 baths with an attached double car garage located in the desirable Keswick community. The unit main floor offers a kitchen with stainless steel appliances (yet to install) , an open dining area, and a bright, living room — perfect for entertainment and relaxation . Upstairs, featuring 3 spacious bedrooms, including a primary suite with ensuite, and two guests bedrooms and a second full bath. Laundry is on upstairs for convenience. This house is located in a family-friendly neighbourhood close to top schools, parks, shopping, Antony Henday and all amenities, (id:63013)
Exp Realty
3231 30 Avenue Nw Nw
Edmonton, Alberta
Located on a spacious corner lot in Silver Berry, this charming 2-storey home offers nearly 1,500 sq. ft. of comfortable living space and a Double Car Garage. The main floor features a bright and open layout with a welcoming living room, a modern kitchen with a pantry, a cozy dining area, a convenient powder room, and main floor laundry. Upstairs, you’ll find a generous primary bedroom with a walk-in closet and ensuite, along with two additional bedrooms and a full bathroom—perfect for a growing family. The basement framing is already completed, giving you a great head start to finish it just the way you like— extra bedrooms, or a future suite. Recent upgrades and inclusions add exceptional value, including brand new flooring on both levels, fresh paint throughout the home, a brand new furnace and HRV system, and a brand new appliance package to be supplied by the seller. Outside, you’ll love the large yard with fruit trees, a spacious deck for summer BBQs & a storage shed for your outdoor essentials. (id:63013)
Exp Realty
182 Erin Ridge Dr
St. Albert, Alberta
Nestled in the heart of Erin Ridge, this charming 2-storey home is perfect for families seeking space, comfort, and community. With 4 bedrooms (3 up, 1 down), 4 bathrooms, and 2400 sq ft of living space, it’s designed for everyday living. The main floor offers an open-concept layout with hardwood floors, a cozy gas fireplace, and a spacious kitchen featuring a central island and walk-in pantry. Upstairs, enjoy a large bonus room, two additional bedrooms, a 4-piece bath, and a luxurious primary suite with ensuite and walk-in closet. The fully finished basement adds extra living space, a bedroom, and a 2-piece bath. Outside, relax in the professionally landscaped, fenced yard with garden beds and a beautiful deck. Recent upgrades (2025) include new shingles, hot water tank, fresh paint, and plush carpet upstairs. The oversized garage offers plenty of room for vehicles and storage. Close to top-rated schools and scenic parks, this move-in ready home is a must-see! (id:63013)
Initia Real Estate

