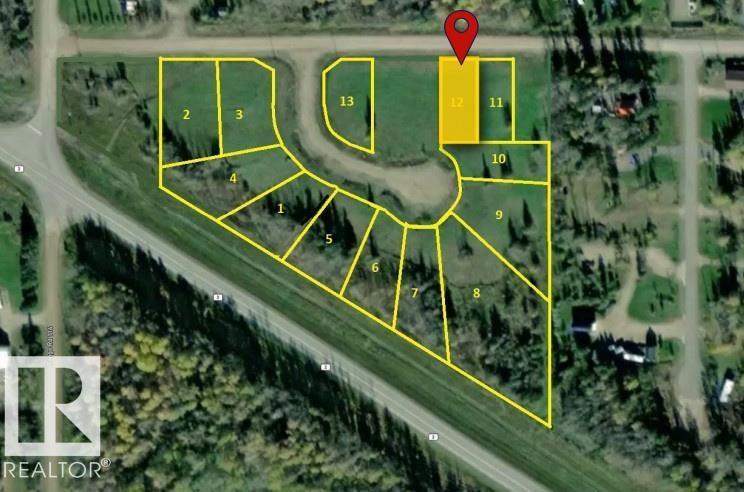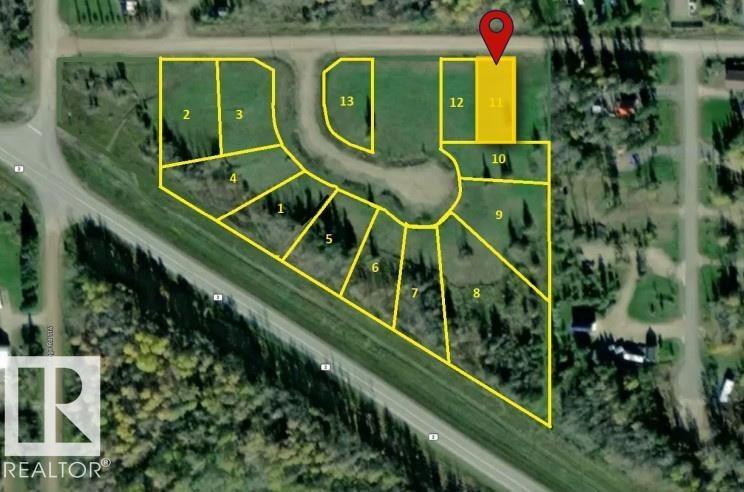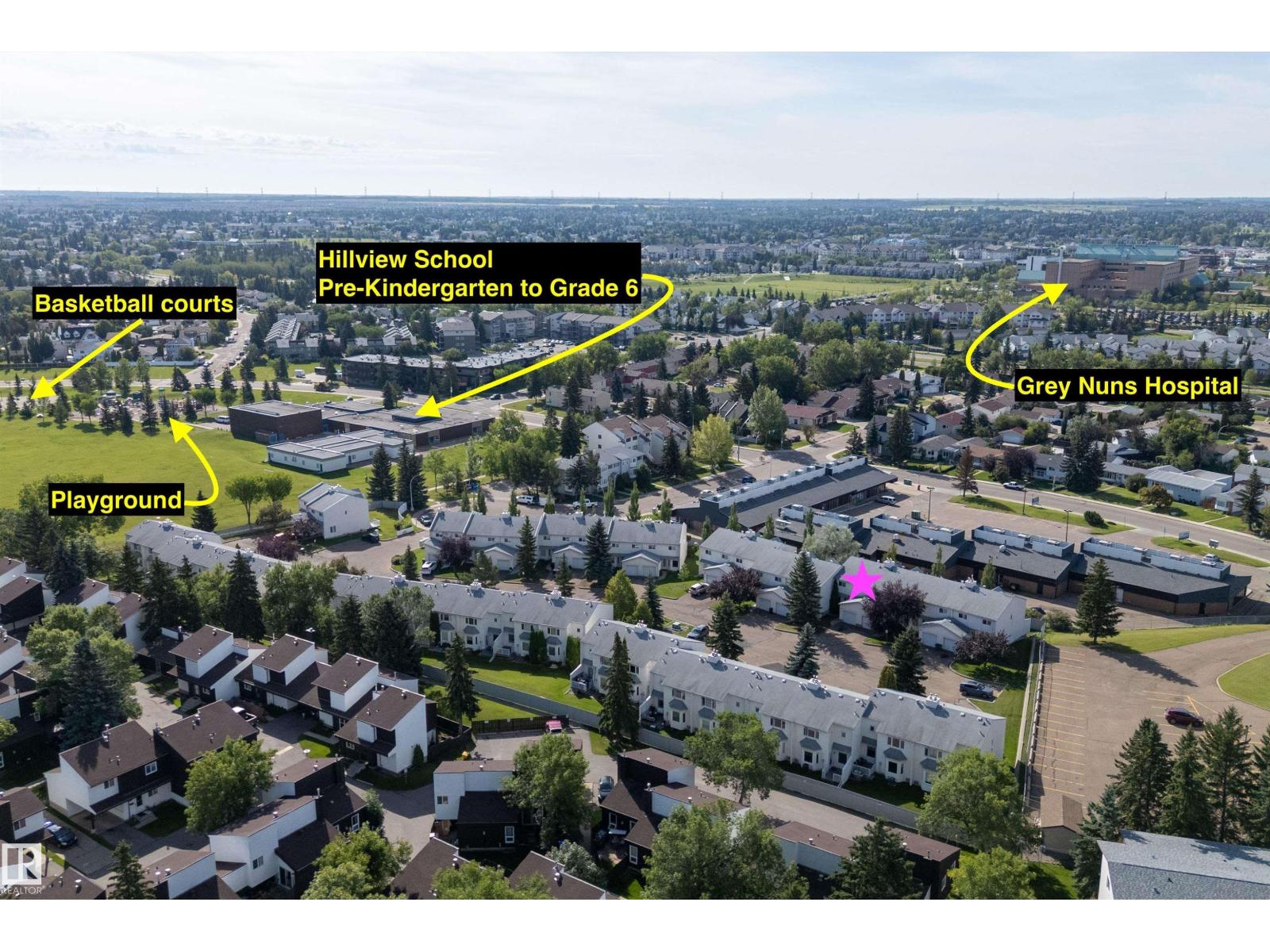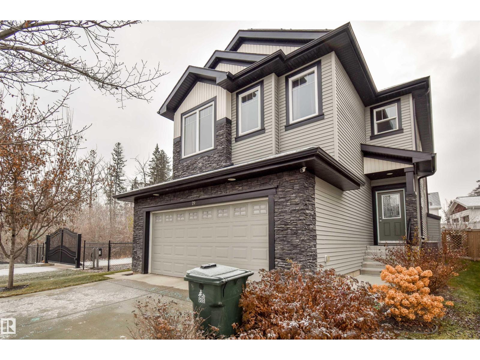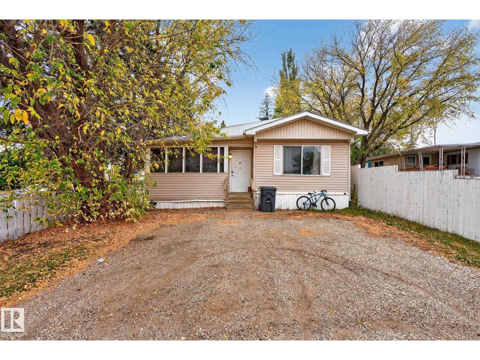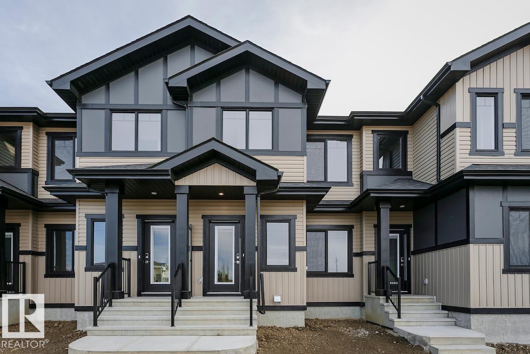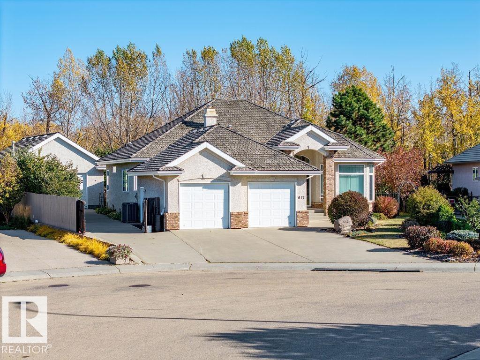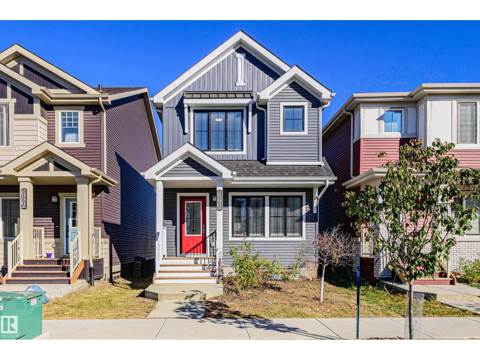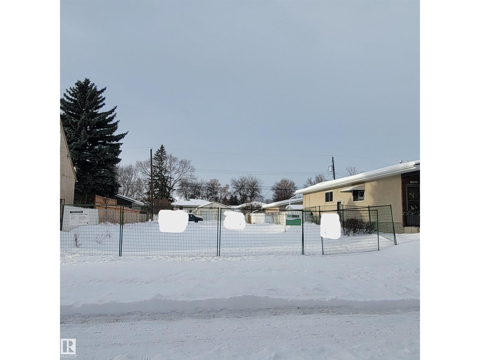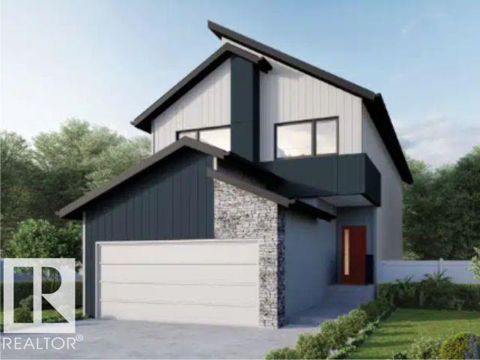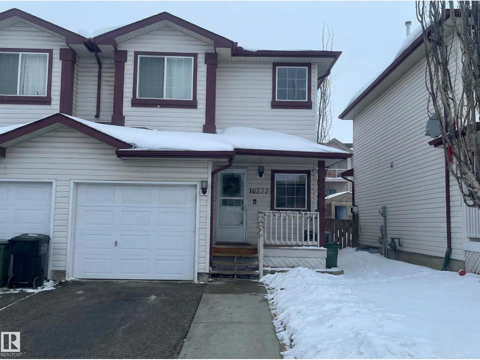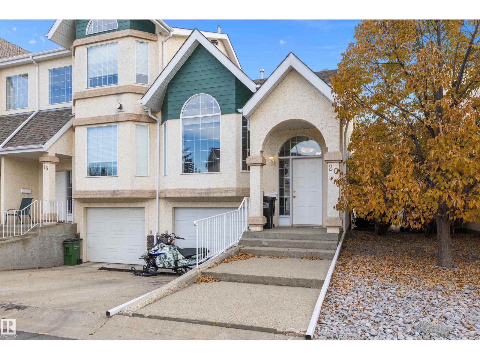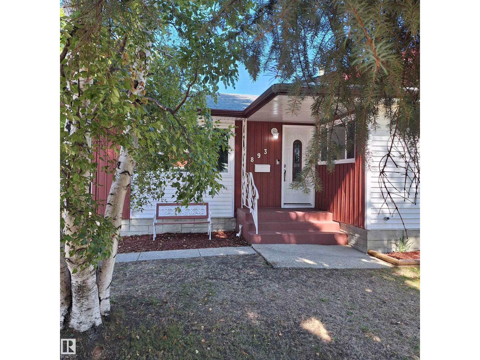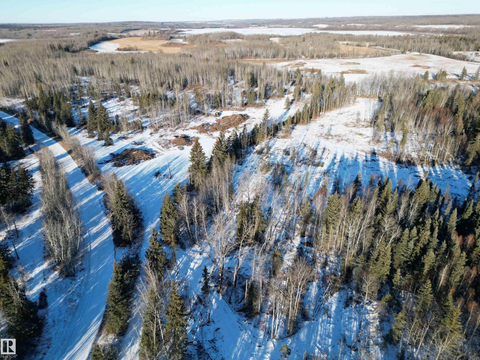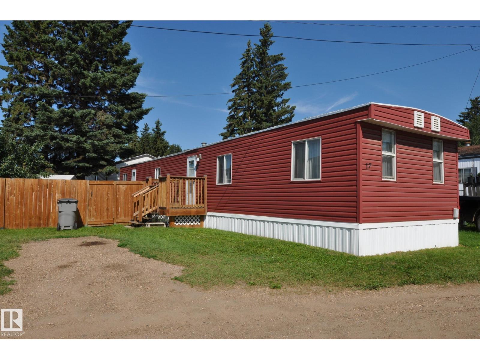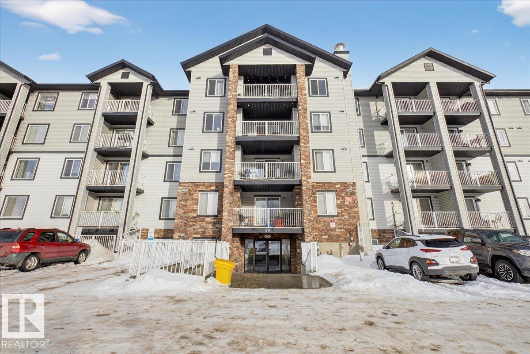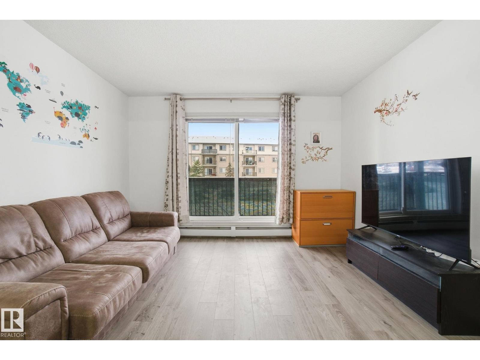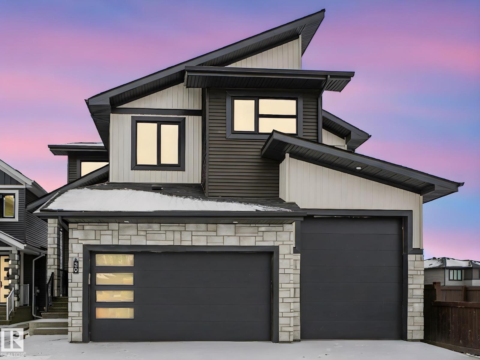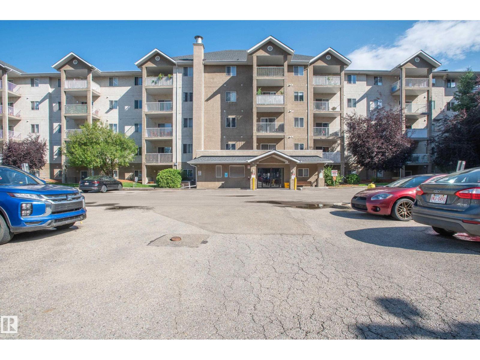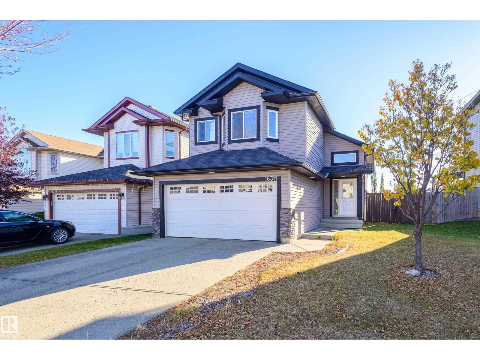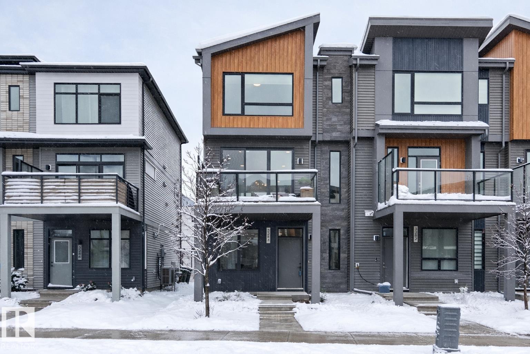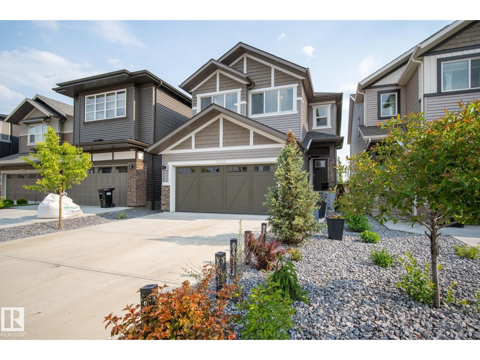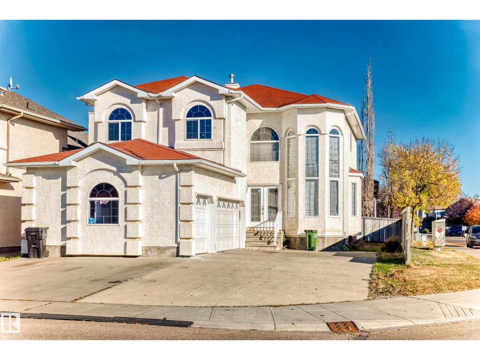
20 5 Av
Faust, Alberta
LESSER SLAVE LAKE is renowned for its amazing BOATING and FISHING!! This lot (50' x 160') is ready for your development, has municipal water/sewer/power to lot line and has already been cleared. Need more space..? THE LOT directly EAST is also FOR SALE (E4468918). This incredible 0.22 acre lot on POPLAR ST (adjoining MARINA WAY) is waiting for YOU! Located in the friendly community of Faust, AB, on the South Shores of Lesser Slave Lake, approximately halfway between the major centres of Slave Lake and High Prairie, and at the centre of one of Alberta's most popular recreational areas! MARINA WAY on POPLAR ST is a premium subdivision with easy access just off HIGHWAY 2 and only a minute from the MARINA and lakeshore/community amenities. The approach to the Lot is from 5 Ave, not from the Marina Way cul de sac, allowing more space for parking etc. (id:63013)
Royal LePage Arteam Realty
19 5 Av
Faust, Alberta
LESSER SLAVE LAKE is renowned for its amazing BOATING and FISHING!! This lot (50' x 160') is ready for your development, has municipal water/sewer/power to lot line and has already been cleared. Need more space..? THE LOT directly WEST is also FOR SALE (E4468917). This incredible 0.22 acre lot on POPLAR ST (adjoining MARINA WAY) is waiting for YOU! Located in the friendly community of Faust, AB, on the South Shores of Lesser Slave Lake, approximately halfway between the major centres of Slave Lake and High Prairie, and at the centre of one of Alberta's most popular recreational areas! MARINA WAY on POPLAR ST is a premium subdivision with easy access just off HIGHWAY 2 and only a minute from the MARINA and lakeshore/community amenities. The approach to the Lot is from 5 Ave, not from the Marina Way cul de sac, allowing more space for parking etc. (id:63013)
Royal LePage Arteam Realty
#28 3520 60 St Nw
Edmonton, Alberta
WALKOUT BASEMENT in this THREE BEDROOM home with FOUR BATHROOMS. South facing deck and back patio, and green space. LARGE PRIMARY BEDROOM is 13'5 x 12'3 and it has a THREE PIECE ENSUITE BATHROOM. This bedroom does need new paint and carpet. The other two bedrooms upstairs are also a good size, 13'7x10' and 12'2x11'11 and both have closet organizers. HIGH EFFICIENCY FURNACE installed about January 2018. The basement family room opens to the back patio and green space. There is also a den or office area in the basement, along with a bathroom. There are CUSTOM FITTED BLINDS in the home. Features you may appreciate: attached garage, nearby visitor parking, next to parks, walking distance to schools, and GREY NUNS HOSPITAL. Shopping close by at Mill Woods Towne Centre, and the LRT line is also close. This is a small, quiet, and well kept complex with vinyl windows, and Perma decks. (id:63013)
Maxwell Polaris
19 Meadowgrove Ln
Spruce Grove, Alberta
SOLAR-POWERED with the benefits of a heat pump for high energy efficiency and drastically reduced cooling costs in the summer! This and other upgrades make this simply beautiful home exceptional! Built by Bedrock Homes and thoughtfully designed, it offers 4 bedrooms and 3.5 bathrooms, incl. 5-piece ensuite, along with style and comfort throughout. Hardwood and tile on the main level, plus a dream kitchen with granite, Bosch gas range with electric oven, Bosch dishwasher, and quality finishes. Upstairs, you’ll find a spacious bonus room, bedrooms & convenient laundry room. The fully finished basement has new luxury vinyl plank flooring, a bedroom and full bath. Enjoy a gorgeously landscaped and fully-fenced backyard with a stone deck, spacious patio & raised garden boxes. The tandem garage offers lots of extra storage space! Trails and Millgrove off-leash area are close by. Quality craftsmanship meets modernization for the energy-conscious buyer in this standout property that truly checks all the boxes! (id:63013)
Century 21 Leading
18 305 Calahoo Road
Spruce Grove, Alberta
Just under 1600 sq.ft of opportunity awaits in Mobile City Estates, Spruce Grove. Complete with three bedrooms, one bathroom and a spacious addition utilized as storage or a future hobby room this property is eager to welcome its new owners and ready for a refresh! The fully fenced corner lot offers enough space for pets or children to play, while the mature trees add character and privacy. In the back, a 12’ x 16’ shed comes with the property which is perfect to store all the tools and toys or become an extension of the home to be utilized as a workshop! The home offers an updated bathroom, newer furnace, a tin roof and an updated fridge and stove relieving some of the expenses to update the interior! Enjoy convenient access to local schools, grocery stores, retail shops and local transit just a short walk away! Bring this home back to its full potential with some TLC, and enjoy all Spruce Grove has to offer! Mobile City Estates has some of the lowest lot fees around, as this one is $610. (id:63013)
RE/MAX Preferred Choice
326 Hawthorn Wy
Leduc, Alberta
Welcome to Woodbend, a beautifully planned community offering walking paths, open green spaces, ponds, and natural surroundings, conveniently located just 12 minutes from the airport and 15 minutes from South Edmonton. This established neighbourhood features schools and amenities within walking distance. The Jade townhome offers effortless modern living with a functional open-concept layout, 9’ ceilings, and oversized windows that fill the space with natural light. Stylish finishes include soft-close cabinetry with 41” uppers, quartz countertops, luxury vinyl plank flooring, and stainless-steel appliances. The front entry features an MDF bench with hooks, while the second-floor laundry adds everyday convenience. A rear detached double garage with concrete driveway provides parking for up to four vehicles. Smart home technology includes a Smart Home Hub and Ecobee thermostat for comfort and efficiency. Photos are representative. (id:63013)
Bode
#405 10126 144 St Nw Nw
Edmonton, Alberta
Welcome to the beautiful community of Grovenor and the charming Grovenor Manor. If you’re seeking a quiet, boutique-style building that offers both elegance and convenience, this is the one. This top-floor end unit 2-bedroom 2-bath suite has lovely finishes throughout as well it offers an exceptional amount of natural light with all the windows. This home has a renovated 3 piece ensuite which has a walk-in shower. The home is finished with vinyl plank and ceramic tile flooring, pendant & pot lights that elevate the kitchen beyond builder-grade standards. The kitchen showcases immaculate stainless steel appliances as well as an oversized island ideal for cooking and entertaining. Located minutes from the vibrant West Block community and the future LRT station, this home offers peace and tranquility. (id:63013)
Royal LePage Arteam Realty
617 Fountain Creek Ci
Rural Strathcona County, Alberta
Nestled on a QUIET CUL-DE-SAC, backs onto park land , this beautifully appointed BUNGALOW features an open-concept 18 ft WH- TOTAL FOUR BEDROOMS. The gourmet kitchen offers a granite island, walk-in pantry, and plenty of workspace. The private PRIMARY is a serene retreat complete with a SPA-INSPIRED ensuite and walk-in shower and closet. Upstairs a 3 piece powder room, and laundry/mudroom,dining room or sitting room, office completes the main level. Downstairs is are 3 large additional bedrooms , a family room/library area. Outside, the backyard is a SHOWSTOPPER! A massive deck covered outdoor dining. Gather around the patio's STONE FIREPIT area taking in the beautifully landscaped yard. With raised gardens, a fountains, multiple entertaining spaces, and forested corners to explore, all in your own backyard OASIS.PRIME location. Backs onto greenspace. Shop 24x36 The unexpected bonus 864 sq ft detached is heated/plumbed and ideal for a home office, home business or suite. (id:63013)
Maxwell Devonshire Realty
1543 Plum Ci Sw
Edmonton, Alberta
This is a stylish single-family home located in the desirable SE community of The Orchards. With a total of 3 bedrooms, 2.5 bathrooms, and 1494 sq. ft. of living space, this home offers the perfect combination of comfort and modern design. As you step inside, you'll be greeted by luxury vinyl plank flooring that spans the main floor. The 9 ft ceilings create an open and airy atmosphere, providing ample space for relaxation and entertainment. The kitchen boasts a quartz countertop, and the upgraded design cabinets, offering ample storage space with a chimney style hood fan and tile backsplash to add a touch of elegance. Upstairs a primary bedroom with a large walk-in closet and 4-piece ensuite bath. 2 additional bedrooms provide ample space for family members or guests, with 4-piece bathroom. For added convenience, a laundry room is also located on the upper level. Also includes a side entrance, providing the opportunity for future basement development and customization. Walking distance to K-9 school. (id:63013)
Exp Realty
12220 87 St Nw
Edmonton, Alberta
Delton Double Play ! ! Attention Developers, Builders , Investors. Seller has Building and Development Permits in Place for 1992 Sqw. Ft 2 Story 3 Bdrm Up , Fully Permitted Secondary Suite in Basement . Double Garage 21' x 19 ' Blue Prints Inclusive Located in the Up and Coming Central Mature Community of Delton 25 ' x 150 ' Lot Ready to Build Bare Land . Fully Serviced with All Utilities . No Demolition Costs, Abatement All Completed. Tree Lined Boulevard , Steps to Delton Park. ** Note Adjacent Vacant lot 11218 - 87 St 25 ' x 150 ' Available ** (id:63013)
Royal LePage Noralta Real Estate
161 Garneau Ga
Spruce Grove, Alberta
Welcome to the Entertain Impression 20 by Cantiro Homes! Creating a standout impression is everything to you, so you believe in putting your best foot forward whenever you have guests over. The main floor offers a large oversized kitchen island and dining space perfect for prepping and showcasing meals. Upstairs you will find the recreation room, 2 spacious bedrooms, and laundry. The large ensuite offers a spa like ensuite perfect for winding down after a long day. Additional features: Brownstone elevation, electric fireplace, upgrade iron spindle railing, Midsummer Black interior colour-board *photos are for representation only, colours and finishing may vary*** (id:63013)
Bode
16222 93 St Nw
Edmonton, Alberta
Located in the sought-after Eaux Claires community, this well-maintained half duplex situated in a quiet cul-de-sac and offers a comfortable, functional layout for everyday living. The home features air conditioning, a fully finished basement, and a single attached garage. The fully fenced and landscaped yard provides a private outdoor space. The main living areas are bright and inviting, designed for both comfort and practicality. The finished basement offers additional living space ideal for a family room, home office, or recreation area. Public transportation is conveniently accessible nearby, making daily commuting easy. Ideally located close to schools, shopping, and everyday amenities, this property is minutes from Eaux Claires Shopping Centre, Namao Centre, grocery stores, restaurants, parks, playgrounds, and walking trails. Quick access to 97 Street and Anthony Henday Drive allows for easy travel throughout the city. Available from February 1. (id:63013)
Kairali Realty Inc.
#20 11717 9b Av Nw
Edmonton, Alberta
Welcome to the exclusive gated community of Village Green in desirable Twin Brooks. Nestled on a quiet street away from the hustle and bustle of the city, but still having access to public transit, shopping and schools. This stunning bi-level features soaring vaulted ceilings as you step into the home, showcasing the spacious open concept living. The livingroom has a cozy corner gas fireplace and large bay windows. The kitchen has expansive countertops with an eat up bar and newer dishwasher, fridge & microwave hood fan as well as a corner pantry. Functional dining space opens onto your private deck with access to your manicured lawn; maintained by the condo! The main floor has 2 bedrooms, 4 piece main bath and primary has ensuite & walkin closet. Basement has large windows, big family room, large 3rd bedroom and another full bathroom! Attached garage is perfect for winter! Also has A/C! The community is quiet & features greenspace. (id:63013)
Exp Realty
893 Birch Av
Sherwood Park, Alberta
This elegant bungalow has a total of 2474 ft2 living space. The main floor has 1.5 baths & 3 bedrooms, a large primary w/ensuite & WIC. The spacious kitchen has a beverage fridge, stainless toe-kicks and premium appliances with ample room for a Bistro table & several to work together. Open concept living and dining area. Crown moulding adds charm to this level. The basement has a large rec room with gas fireplace & cork flooring making this a cozy gathering spot. The 4th bedroom with a homework zone leads to a WIC that boasts a make-up table, shoe rack & jewelry cabinet. The washroom has mood lights and shower system. The large fenced yard is perfect for badminton or soccer and enjoying a smokie at the firepit. Dog run/patio w/artificial turf completes the yard. The oversized insulated garage offers a stainless work bench w/ cut-healing surfaces. Packed with custom features throughout like a hidden safe & ironing board, bidet, weather station etc., you’ll love this better than new bungalow in Maplegrove. (id:63013)
Comfree
Range Road 240a Township Road 602
Rural Westlock County, Alberta
An exceptional opportunity to own 101 acres of bare land near Clyde. This expansive parcel offers the flexibility to create your ideal recreational retreat or build a private residence surrounded by open space and natural beauty. Ideally set up for farming. A remarkable piece of Alberta countryside—ideal for those looking to invest, explore, or build. (id:63013)
Digger Real Estate Inc.
17 4839 47 St
Gibbons, Alberta
AFFORDABLE LIVING IN GIBBONS! This lovely two-bedroom, one-bathroom mobile home located in the Gibbons Mobile Home Park offers a cozy and updated living. The home features real pine wood walls and laminate floors throughout. The wood walls can be left natural or be painted if desired. The open-concept kitchen boasts plenty of updated cabinets with a built-in cutting board, stylish backsplash, a new stainless steel dishwasher, a pantry, and a window above the sink. There's also ample room for a storage cabinet and kitchen table with chairs. The spacious living room has three large windows and plenty of space for your furniture. Down the hall you'll find a four-piece bathroom, a laundry area, and two good-sized bedrooms, with the primary bedroom featuring a walk-in closet. Outside, the fully fenced and landscaped yard includes an apple tree, a small deck and shed. More updates include siding, roof, fence, decks and exterior doors. This affordable little gem won't last long so don't wait, come see it today! (id:63013)
RE/MAX Real Estate
#419 40 Summerwood Bv
Sherwood Park, Alberta
RARE OPPORTUNITY! Welcome to this exceptionally spacious 3-bedroom, corner unit condo in Sherwood Park offering nearly 1,200 sq. ft.—a size that is incredibly hard to find in condo living. This well-maintained home features two full bathrooms, including a private ensuite off the primary bedroom, and has been freshly painted through most of the unit. Large, bright windows fill the space with natural light, while newer kitchen appliances add modern convenience and style. Step outside to your private balcony and enjoy the ease of low-maintenance living without sacrificing space. Ideally located close to shopping, schools, and everyday amenities, this standout condo is an excellent choice for families, downsizers who refuse to compromise on size, or investors seeking a rare and highly desirable layout. (id:63013)
Maxwell Challenge Realty
#219 309 Clareview Station Dr Nw
Edmonton, Alberta
Welcome to this well-kept 1-bed, 1-bath with low condo fee offering a comfortable & convenient lifestyle near Costco, Superstore, Home Depot, Restaurants, Gym/Clareview Community, Library, Movie Theatre and Train Station. Enjoy the new vinyl plank flooring in livingroom and bedroom - Absolutely no carpet. Inside, the open-concept layout features a bright living area, a functional kitchen with ample cabinetry, in-suite laundry with extra storage and modern fridge with hooked up waterline. The spacious & quiet bedroom includes a large closet, and the modern bathroom is designed for comfort. Step out onto your private balcony, complete with a natural gas hookup for BBQ or heat lamp. Enjoy the convenience of a heated, titled underground parking stall. Additional building amenities include a fitness centre. Experience the perfect combination of comfort, convenience, and connectivity—right where you need it. (id:63013)
Exp Realty
30 Sydwyck Ci
Spruce Grove, Alberta
HUGE 5 Bedroom Executive Home -Your time has come to own an Unreal Home at a great price, here is the Home you have been Looking for. This Executive 2 Story (5 bedroom, 3 Full Bathroom) Home boasts 10 ft Main Ceilings, Custom Millwork, Upgrades galore. Triple Garage with a 10 ft Single Oversized Door, Entertainers Kitchen, Main floor Bedroom/Den and a Full Washroom, Grand Fireplace with 18 ft Ceilings in the Great-room. Wide Plank Flooring, Upgraded Lighting and Hardware pkg, Upgraded Cabinetry, walk through Pantry, Upstairs has 4 Bedrooms with 2 Full Washroom. Spa Like Master Ensuite with walk in Closet. Upper level features a huge bonus Minutes to the Westend of Edmonton. Situated in a Great New Development in Fenwyck. Mins to Shopping and easy access to the HWY. Drive a little save a lot and have a New Home. Another Masterpiece completed by Raj Built Homes. This Builder has already completed and sold 24+ Homes in Fenwyck alone. Come see the difference Quality makes before you buy your next Home. (id:63013)
RE/MAX River City
#117 10535 122 St Nw
Edmonton, Alberta
Welcome to this beautiful main floor 1 bedroom, 1 bathroom condominium in Park Place Oliver! This unit is perfect for investors or first-time home buyer. The bright and spacious unit features in-suite laundry, generous size bedroom, 4-piece bath and a spacious living room that leads out onto a large patio. Minutes walking distance to Downtown Edmonton and Brewery District. Close to shopping, restaurants, transit, U of A and Grant McEwan. (id:63013)
Bermont Realty (1983) Ltd
16311 55 St Nw Nw
Edmonton, Alberta
Welcome to this stunning Bi-Level home offers 2+2 Bedrooms , 3 Bathrooms with a fully finished basement . Offering exceptional value and style! The main floor greets you with soaring vaulted ceilings and rich hardwood floors, creating a bright and airy atmosphere. The spacious living room, complete with a cozy gas fireplace, is perfect for relaxing evenings. Beautiful granite countertops, stainless steel appliances, a corner pantry, and dark cabinetry. From the dining area, step out onto the deck overlooking the fully fenced backyard . Upstairs, the master suite provides a peaceful retreat. The fully finished basement offers a large recreation room, perfect for a home theatre or play area. With an attached double garage and fantastic curb appeal, this home is move-in ready. Don't miss out on this incredible opportunity! ** some of the photos are Virtually Staged. (id:63013)
Exp Realty
3284 Keswick Wy Sw
Edmonton, Alberta
Effortless living meets modern design in this beautifully appointed 3-storey end-unit townhome. Natural light streams through oversized windows while 9-foot ceilings create an airy open-concept main floor anchored by a cozy fireplace—ideal for everyday comfort or entertaining. The sleek kitchen features quartz surfaces, induction cooktop, and stainless appliances. Step onto your private glass-railing balcony for morning coffee or evening relaxation under the stars. Upstairs, the primary suite offers a true retreat with walk-in closet, oversized shower, and motorized blinds. Two additional bedrooms complete the upper level, while a flexible entry-level room adapts to your needs—office, gym, or guest space. Practical perks: dual-zone air conditioning, double attached garage with driveway, and professional landscaping. All with NO CONDO FEES! Near parks, schools, shopping, and trails—this end-unit delivers single-family space and privacy with townhome ease. NO CONDO FEES! (id:63013)
Signature Edge Realty International
20023 26 Av Nw
Edmonton, Alberta
Welcome to this immaculate, premium-built Coventry Home in the sought-after community of The Uplands! This stunning 3-bedroom, 2.5-bath home features a chef’s kitchen with two-tone cabinetry, modern quartz countertops, upgraded stainless steel appliances, and an oversized island perfect for entertaining. The open-concept layout flows into a cozy great room featuring a sleek tiled mantle, modern fireplace, and 75” TV. The upper level features a spacious bonus room along side the bedrooms & a well appointed primary bedroom w/ a luxurious spa-inspired ensuite and walk-in closet. The upgraded double attached garage offers epoxy flooring & Cat6 wiring—ideal for a workshop or tech enthusiast. Enjoy summer nights on your no-maintenance Trex decking in the beautifully landscaped no maintenance yard. Added features include central A/C, a water softener, & exceptional craftsmanship throughout. Conveniently located near top-rated schools, shopping & golf with easy access to the airport—this home truly has it all! (id:63013)
Rimrock Real Estate
16003 134 St Nw
Edmonton, Alberta
Welcome to this beautiful 5 bedroom home with an oversized triple car insulated garage. 2,637sq ft of living space with a partially framed basement that can potentially offer an additional 3 bedrooms giving you a total of 9 bedrooms. Extensive use of hardwood throughout the home including the stairs. Granite countertops. Master bedroom is extremely spacious and even has a jacuzzi. Big fenced lot with an extra wide driveway to accommodate all your friends. 2 central air conditioners for the warm summer days. Extra bright living room and family room with perfect sized windows. Home is in great condition and ready for your family. Don't miss out on this amazing opportunity. (id:63013)
Initia Real Estate

