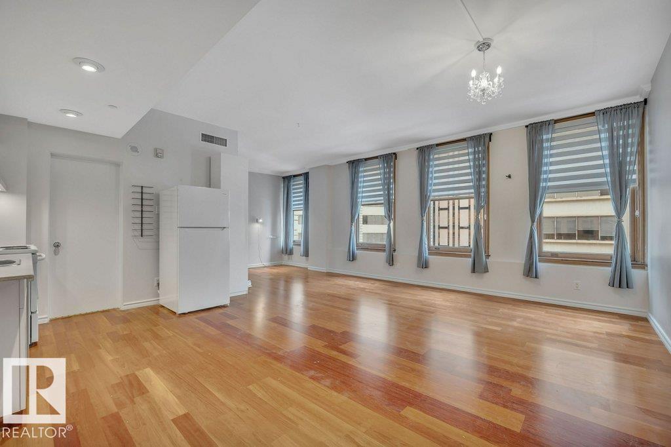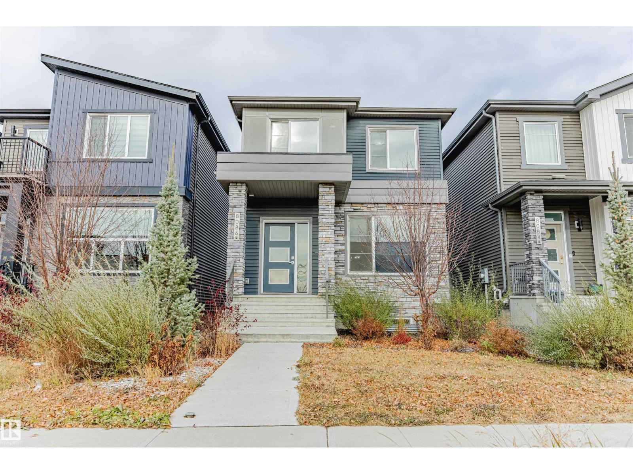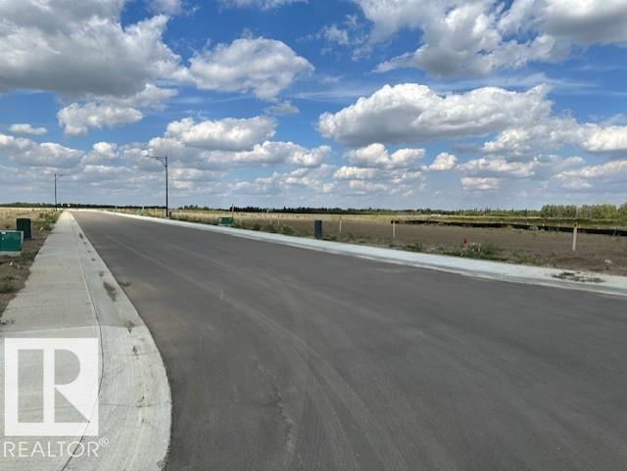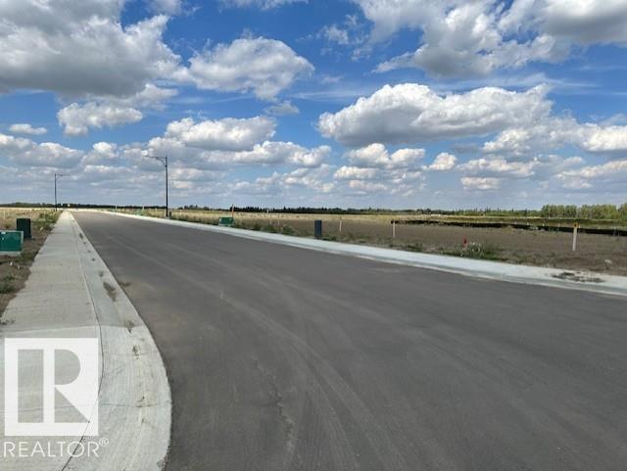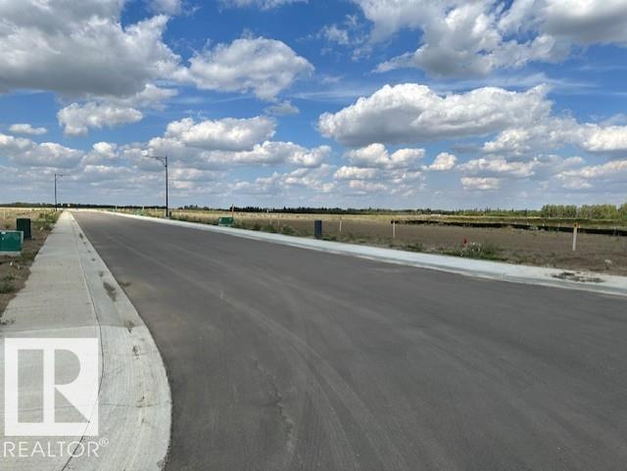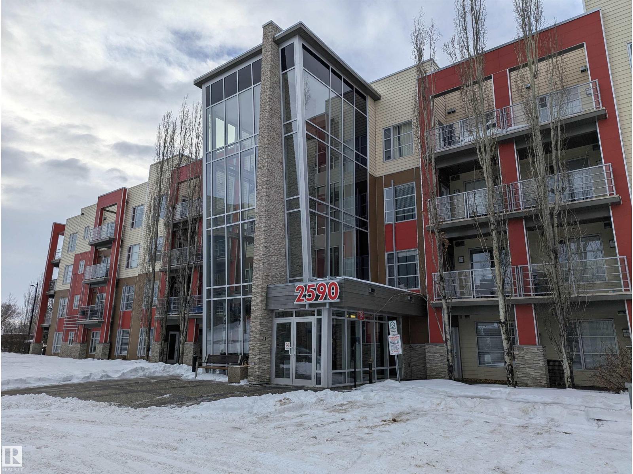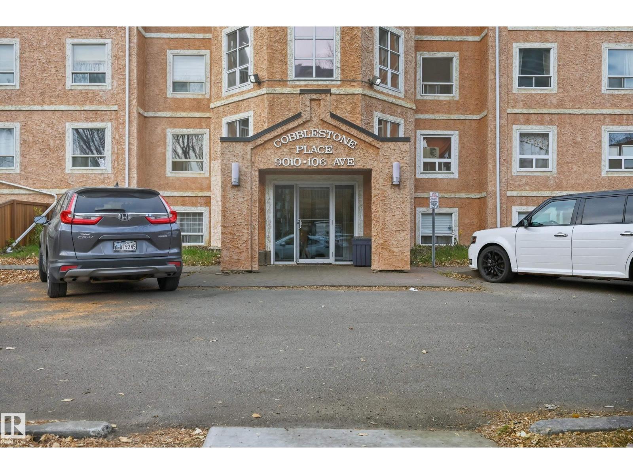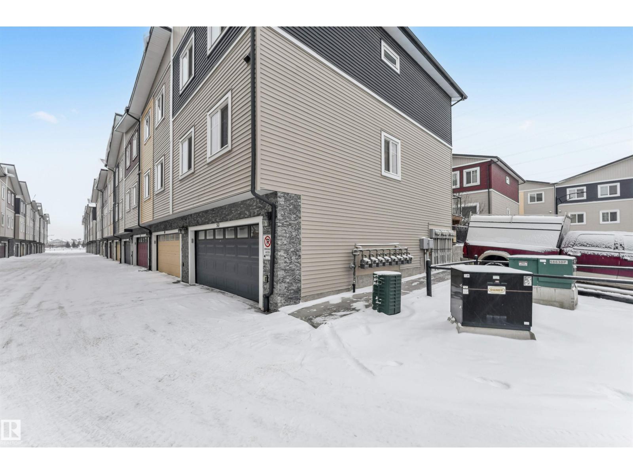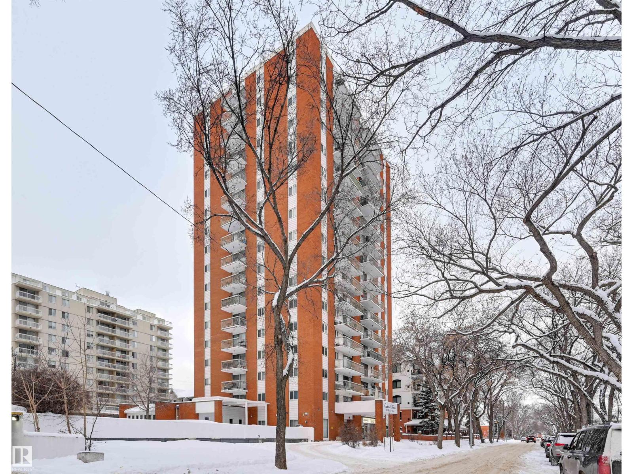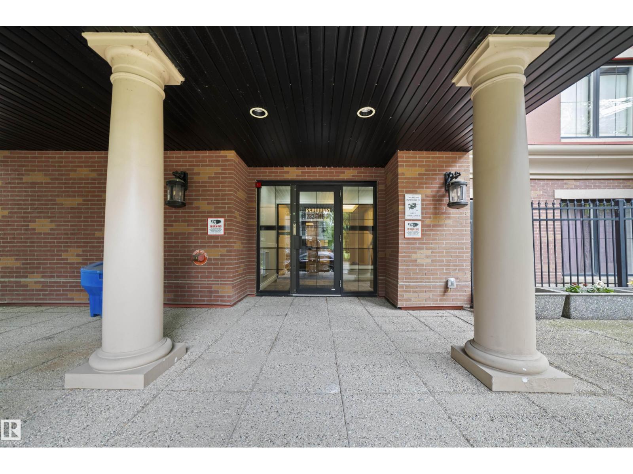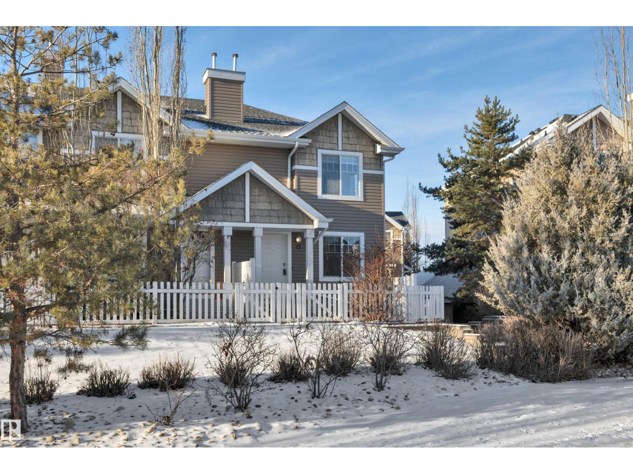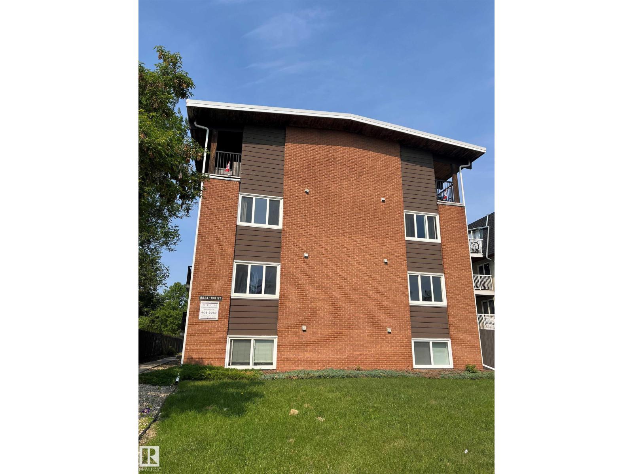
#609 10134 100 St Nw
Edmonton, Alberta
Location, Lifestyle & Value all in one! Experience true walkable urban living in the iconic McLeod Building in the heart of downtown Edmonton. Your new studio has the very best of the city just outside your door—award-winning restaurants, cosy pubs, cocktail lounges, museums, concert halls, the Edmonton Public Library, YMCA, groceries, and so much more. The beauty & recreation of the River Valley is just steps away – Experience the best of our city's energy and outdoor pursuits. Inside offers you a layout for simple low-maintenance downtown living – featuring new in-suite laundry, new cabinets & counters, all window coverings & new dishwasher. Electrictiy, water and heat all included in the condo feels for easy budgeting. Whether you’re a working professional looking to simplify your lifestyle or an investor seeking a strong rental opportunity, this is an excellent entry point into one of Edmonton’s most sought-after urban locations. (id:63013)
Grassroots Realty Group
8086 Kiriak Link Sw
Edmonton, Alberta
Welcome to this beautiful 2-storey single-family home with a double car garage in the highly sought-after Keswick community. The main floor offers a bright, open layout with a welcoming foyer, spacious living room with an electric fireplace, and stylish vinyl plank flooring throughout. The modern kitchen features white cabinetry, a gas stove, stainless steel appliances, a large island with extra seating, and access to a balcony. The dining area is perfect for family gatherings, and a 2-piece bathroom completes the main level. Upstairs, the primary suite easily fits a king-size bed and includes a walk-in closet, private 4-piece ensuite, and its own balcony. Two additional bedrooms share another full 4-piece bath. The upper level also offers a laundry room with a washer and dryer and a versatile bonus room. The fully finished basement with side entrance includes a family room, bedroom, and 4-piece bath. Close to schools, parks, shopping, and minutes to Edmonton International Airport. (id:63013)
RE/MAX River City
18632 130 St Nw
Edmonton, Alberta
WOW!! PICTURE THIS. NO RUSH HOUR TRAFFIC JAMS! PEACEFUL QUITE COUNTRY LIVING IN SIDE CITY OF EDMONTON LIMITS! Welcome to North Edmonton’s newest development in GOODRIDGE CORNERS! North of the Anthony Henday on 127 St 28 POCKET LOT! 38’ X 115’ Bring offers! (id:63013)
Maxwell Polaris
18636 130 St Nw
Edmonton, Alberta
WOW!! PICTURE THIS. NO RUSH HOUR TRAFFIC JAMS! PEACEFUL QUITE COUNTRY LIVING IN SIDE CITY OF EDMONTON LIMITS! Welcome to North Edmonton’s newest development in GOODRIDGE CORNERS! North of the Anthony Henday on 127 St 28 POCKET LOT! 38’ X 115’ Bring offers! (id:63013)
Maxwell Polaris
18628 130 St Nw
Edmonton, Alberta
WOW!! PICTURE THIS. NO RUSH HOUR TRAFFIC JAMS! PEACEFUL QUITE COUNTRY LIVING IN SIDE CITY OF EDMONTON LIMITS! Welcome to North Edmonton’s newest development in GOODRIDGE CORNERS! North of the Anthony Henday on 127 St 28 POCKET LOT! 38’ X 115’ Bring offers! (id:63013)
Maxwell Polaris
#102 2590 Anderson Wy Sw
Edmonton, Alberta
Spacious and well-maintained 1-bedroom, 1-bathroom unit featuring an open-concept layout, 9 foot ceilings, luxury vinyl planking, and a private patio, perfect for relaxing or entertaining. The bright living area offers direct access to the patio and flows seamlessly into the modern kitchen, complete with stainless steel appliances, tile backsplash, ample cabinetry, generous counter space, and a convenient breakfast bar. The bedroom features a walk-in closet, while a computer nook with a built-in desk provides an great work-from-home space. The well-appointed bathroom includes a soaker tub and shower. There is also a front loading laundry/storage room. Residents enjoy access to excellent building amenities, including a fitness centre, party room, covered BBQ area, and guest suite. Ideally located just steps from restaurants, shopping, a movie theatre, medical centres, schools, public transit, and scenic walking trails and ponds—this condo offers comfort, convenience, and an unbeatable lifestyle. (id:63013)
RE/MAX Elite
#201 9010 106 Av Nw
Edmonton, Alberta
Discover exceptional value with this 3-bedroom, 2-bathroom condo in Cobblestone Place, perfectly located in downtown Edmonton. Offering over 1,100 sq. ft. of bright, open living space, this home features laminate flooring, a spacious living room with a sunny south-facing balcony, and a dining area that flows into a functional kitchen with plenty of cabinetry and counter space. The primary bedroom includes a walk-through closet and 4-piece ensuite, while two additional bedrooms offer flexibility for family, guests, or a home office. Enjoy the convenience of in-suite laundry with extra storage, plus two parking stalls—one underground. Building amenities include a fitness room and visitor parking. With space, comfort, and unbeatable downtown convenience, this 3-bedroom condo stands out from the rest. (id:63013)
RE/MAX Excellence
#50 2803 14 Av Nw
Edmonton, Alberta
LOCATION LAUREL! Bright and modern CORNER UNIT TOWNHOME in the desirable and family-friendly community of Laurel, offered at an Attractive Price with LOW CONDO FEES. This 3-storey home boasts EXTRA WINDOWS for abundant natural light, an open-concept layout, and a functional kitchen with Quartz Countertops, Stainless Steel appliances, pantry, and a Main-floor Half Bathroom. Upstairs features 3 Bedrooms, 2 Full Bathrooms, and convenient Upper-Level Laundry. Property also includes Finished Double Car Garage Attached with an Office Space on that level. Positioned Right beside Visitor Parking for added convenience. Ideally located close to SCHOOLS, PARKS, PLAYGROUNDS, TRANSIT, SHOPPING AND MAJOR ROADWAYS in a rapidly growing and welcoming Laurel community with excellent amenities. A fantastic opportunity for first-time buyers, families or investors — A MUST-SEE VALUE IN LAUREL! (id:63013)
Initia Real Estate
#905 10150 117 St Nw
Edmonton, Alberta
SUNNY SOUTH EXPOSURE from this 474 sq.ft. one bedroom condo with great views in OAKWOOD TOWERS conveniently located close to Jasper Avenue, transportation, restaurants, coffee shops, shopping, the river valley/walking trails and quick access to the U of A, MacEwan University, Brewery District and Ice District. This condo has an open concept layout that extends to the south facing balcony. Engineered hardwood flooring and tile. Updated bathroom. Storage room. Free laundry on the same floor. The condo fees include all utilities plus the amenities: an exercise room, indoor pool (that is currently being renovated), sauna and courtyard with a BBQ. Airbnb friendly and pet friendly with no size restrictions, only on board approval. A great condo in a convenient location for a first time buyer or an investor. Shows well! (id:63013)
RE/MAX Real Estate
#405 10232 115 St Nw Nw
Edmonton, Alberta
Live in the heart of the city in this modern and stylish 2-bedroom, 2-bath condo located on the top floor of a secure, elevator-equipped building. Enjoy open-concept living with oversized windows that fill the space with natural light. The contemporary kitchen features custom soft- close high end cabinets, stainless steel appliances, quartz counter tops, Dacor induction cooktop and a large island perfect for entertaining. The spacious living room has a custom gas fireplace for ambiance or cosy evenings. The dining area opens to a private wrap around balcony with gas hookup for BBQ and ideal for morning coffee or evening sunsets. The large primary bedroom boasts a walk-in closet and en-suite bathroom with a glass-enclosed shower. The second bedroom has a full en-suite that provides flexible space for guests or a home office. One parking spot in the heated underground parkade with a large adjacent enclosed storage unit complete this executive Oliver condominium. (id:63013)
RE/MAX Real Estate
#72 3075 Trelle Cr Nw
Edmonton, Alberta
Gorgeous 3-bedroom townhome with a double attached garage in the coveted Terwillegar neighborhood. Impeccably maintained, freshly painted, and a bright corner unit bathed in natural light from generous windows. This home is a corner unit & fronts greenspace, delivering superb privacy, tranquil views, and a warm, inviting ambiance. The front yard is larger than most and has a welcoming lower patio—perfect for hosting and enjoying the outdoors. Fall in love the the moment you enter w/ vinyl plank flooring on the main level, a bright & spacious kitchen w/ quartz countertops and white cabinetry, a nice kitchen dining/nook, and a large living room area. As you head upstairs, you can enjoy the BRAND new carpets throughout, the master suite is amazing and features a walk-in closet & a full ensuite; the two additional bedrooms are generously sized. Downstairs offers ample storage and flexible space. This home shows extremely well and is in an amazing location. Close to schools, transit, Whitemud and shopping. (id:63013)
RE/MAX River City
#203 8524 Gateway Bv Nw
Edmonton, Alberta
Incredible opportunity for first time buyer or investor. Exceptional location, only a short walk to the river valley and to the hub of Edmontons arts and entertainment district with shops, parks and schools very conveniently located. This two bedroom, 1 bathroom unit is bright, spacious and with just a little light work, will be the perfect choice for students of the many educational institutions Edmonton is known for or that first time home. (id:63013)
RE/MAX River City

