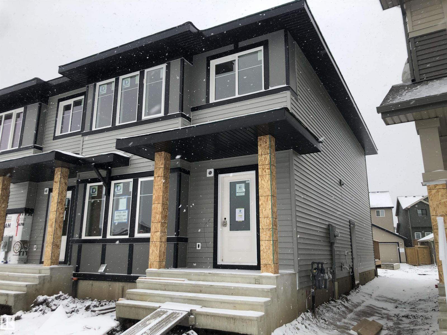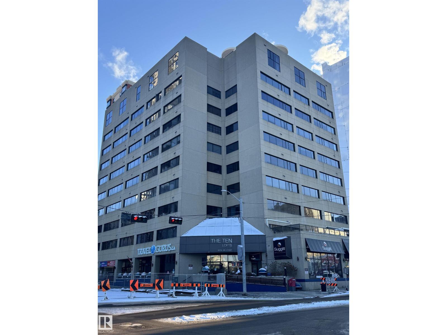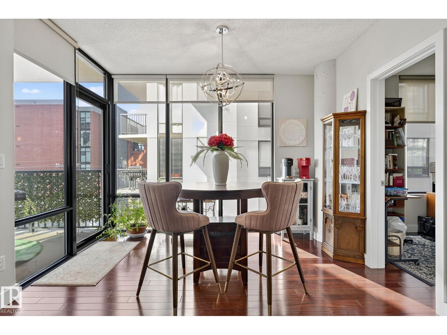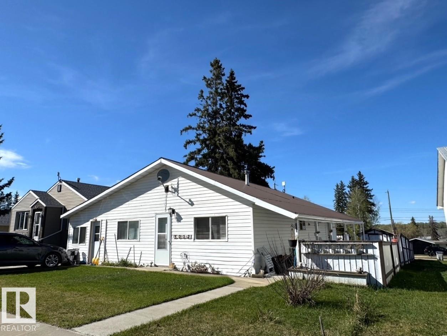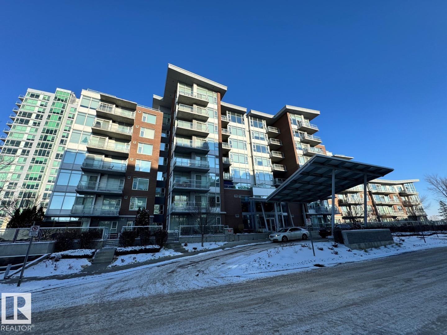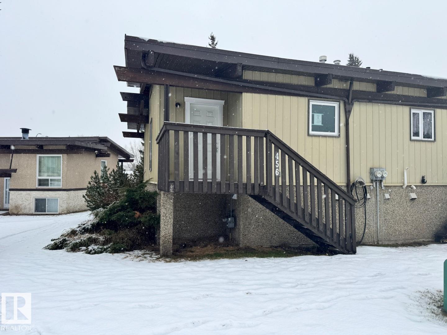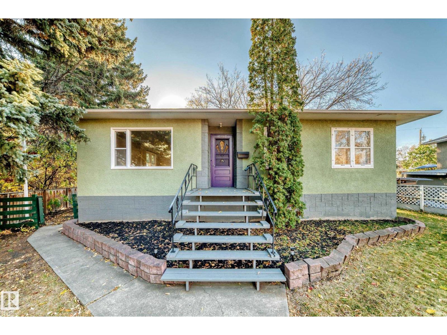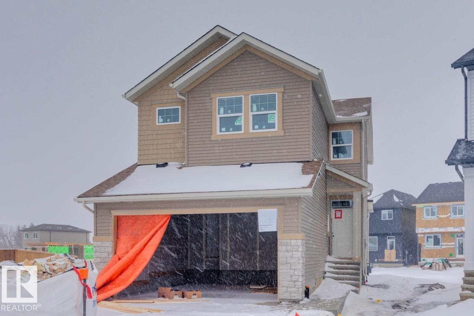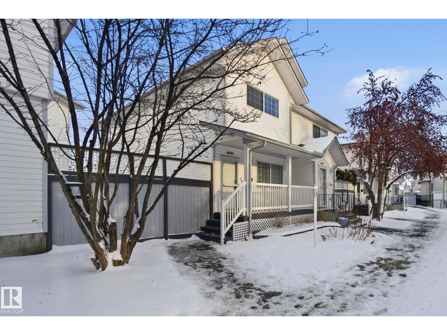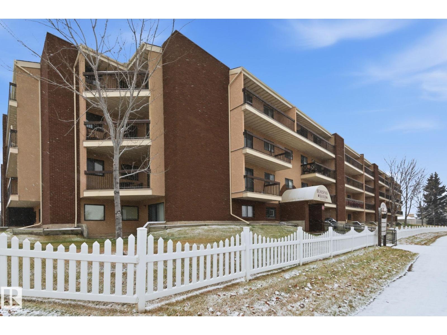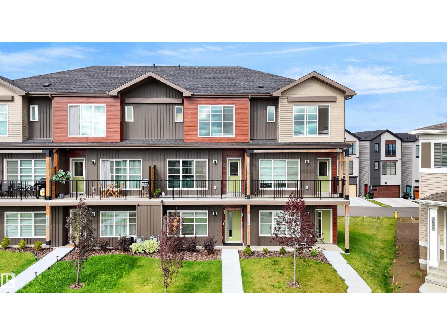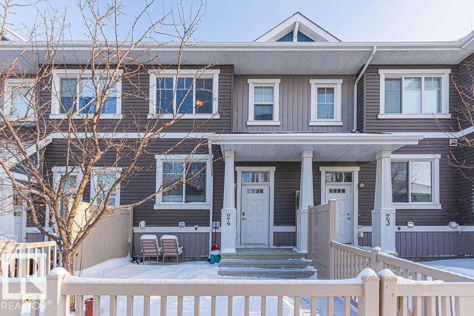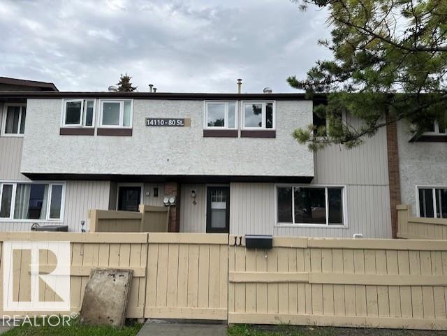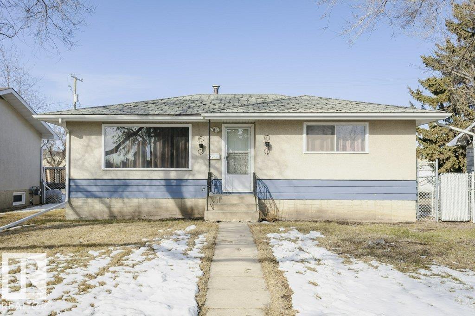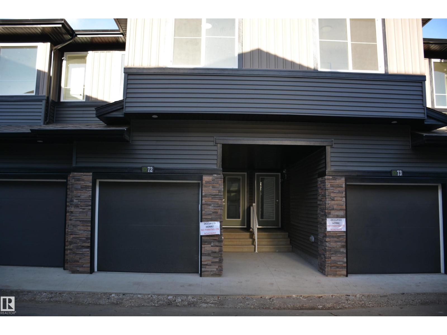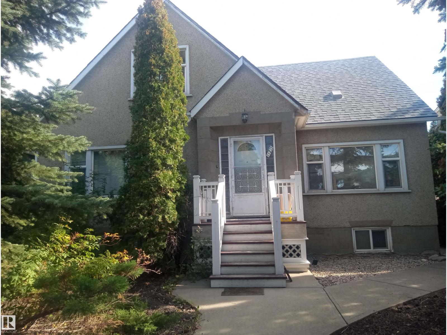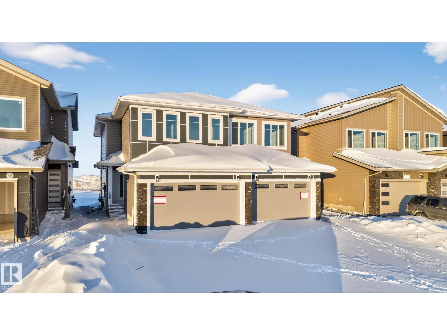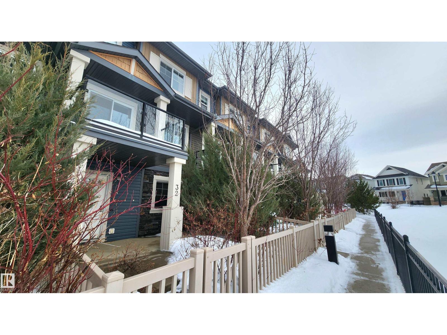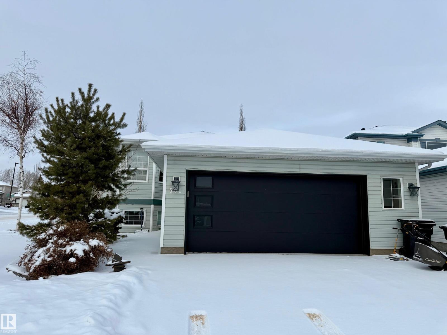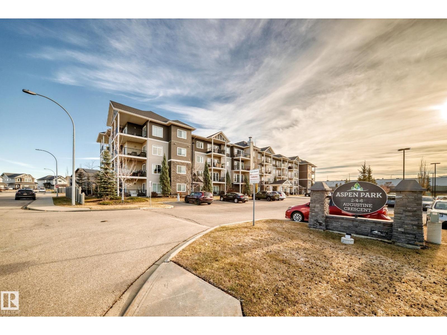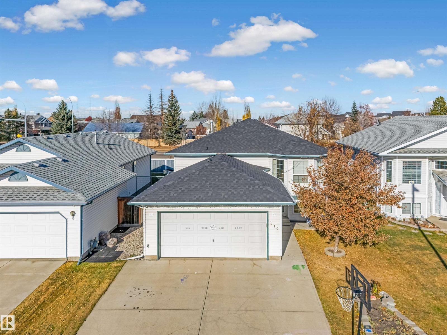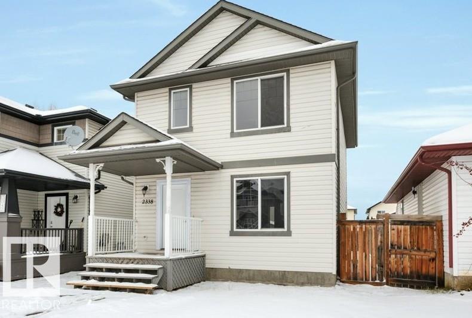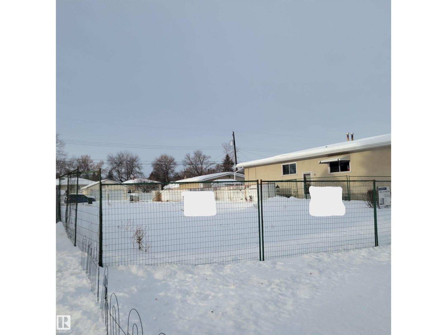
17716 69a St Nw
Edmonton, Alberta
NO CONDO FEES!! Crystallina Nera is rooted in natural beauty. A lush forest and a storm water pond surrounded by paved walking trails are ideal for nature lovers. The 'Deacon-T' END UNIT offers the perfect blend of comfort and style. Spanning approx. 1649 SQFT, this home offers a SIDE ENTRANCE, thoughtfully designed layout & modern features. As you step inside, you'll be greeted by an inviting open concept main floor that seamlessly integrates the living, dining, and kitchen areas. Abundant natural light flowing through large windows highlights the elegant laminate and vinyl flooring, creating a warm atmosphere for daily living and entertaining. Upstairs, you'll find a bonus room + 3 bedrooms that provide comfortable retreats for the entire family. The primary bedroom is a true oasis, complete with an en-suite bathroom for added convenience. $5000 BRICK CREDIT! PICTURES ARE OF SHOW HOME; ACTUAL HOME, PLANS, FIXTURES, AND FINISHES MAY VARY AND ARE SUBJECT TO CHANGE WITHOUT NOTICE. (id:63013)
Century 21 All Stars Realty Ltd
#502 10179 105 St Nw
Edmonton, Alberta
*Please note* property is sold “as is where is at time of possession”. No warranties or representations. (id:63013)
RE/MAX Real Estate
#401 10028 119 St Nw
Edmonton, Alberta
Welcome to the Illuminada, one of Edmonton’s most sought-after addresses. This 1,530 sq. ft. corner residence features 2 bedrooms, 2 bathrooms and a den, with bright southwest exposure and two titled underground parking stalls. Floor-to-ceiling windows flood the home with natural light, while the modern layout is enhanced by a striking three-sided gas fireplace and central air conditioning. Recent upgrades include hardwood flooring, a full suite of high-end LG appliances (with optional gas stove hookup), solid-core wood doors, fresh designer paint, and premium lighting throughout. The Illuminada offers exceptional amenities, including an onsite caretaker (Monday–Friday), a beautifully appointed guest suite, a conference room, heated underground visitor parking, and a convenient car wash bay. Well-managed and known for its prestige, this exclusive unit is move-in ready. Extras such as the Nest Learning Thermostat and advanced Kevo entry system complete this outstanding package. (id:63013)
Century 21 Masters
5012 48 Av
Evansburg, Alberta
Welcome to This Inviting 988 sq ft Home Featuring a Bright and Open Kitchen/Dining Area Perfect For Family Gatherings and a Cozy Living Room Ideal For Relaxing Evenings. With 2 Spacious Bedrooms, a 3 Piece Bathroom, a Sunroom and a Versatile Bonus Room, This Home Offers Space and Comfort For All Your Needs. Step Outside to Enjoy the Back Deck, Ideal For Summer BBQs or Quiet Mornings. This Property Includes an Insulated Garage With Power and a Cement Floor - Great For a Workshop or Vehicle Storage, 2 Large Sheds, One of Which Has Power and a Cement Driveway Adding Convenience and Curb Appeal. Located Close to the School and Shopping, This Home Combines Comfort, Functionality and a Fantastic Location. (id:63013)
Century 21 Leading
#609 2606 109 St Nw
Edmonton, Alberta
*Please note* property is sold “as is where is at time of possession”. No warranties or representations. (id:63013)
RE/MAX Real Estate
456 Lee Ridge Rd Nw
Edmonton, Alberta
*Please note* property is sold “as is where is at time of possession”. No warranties or representations. (id:63013)
RE/MAX Real Estate
12807 121 Av Nw
Edmonton, Alberta
Welcome to this charming raised bungalow located in the heart of the desirable Sherbrooke neighborhood. This home offers a perfect blend of character, space, and versatility—ideal for families, investors, or multi-generational living. The main floor features three spacious bedrooms a renovated 4pc bathroom, a bright and welcoming living room, a functional kitchen, and a separate dining area—perfect for family gatherings and entertaining. Downstairs, the fully finished basement is ideal for in-law accommodation or potential suite development. It includes a second kitchen, cozy living room area, large bedroom, 3-piece bathroom, and oversized windows that flood the space with natural light. Step outside to enjoy the massive (over 10,000 sq ft) fully fenced yard, surrounded by mature trees offering both privacy and tranquility. The property also includes an oversized detached garage with ample space for parking, storage, or a workshop. Don't miss out on this rare opportunity!! (id:63013)
More Real Estate
7103 51 Av
Beaumont, Alberta
Welcome to the Kalara model by Hopewell in Élan, Beaumont! This stunning home offers a modern design and thoughtful functionality. Situated on a pie-shaped lot with a southeast-facing backyard and rear lane access, this property combines space, privacy, and convenience. Enjoy versatility with a main floor bedroom and full bathroom, ideal for guests. A kitchen designed for both style and function includes a chimney hood fan, a built-in microwave, and stainless steel appliances. Upstairs, there are four additional bedrooms, two bathrooms, a loft space, and a full-size laundry room. Retreat to the spacious primary bedroom featuring a 5pc ensuite with dual sinks, a step-in shower with tile-to-ceiling detail, and a large walk-in closet. Ready for your personal touch, the unfinished basement includes a separate side entrance, a 3pc bathroom rough-in, a wet bar sink rough-in, and a 9' foundation wall height. Photos are representative. Home is under construction. (id:63013)
Bode
4035 38 St Nw
Edmonton, Alberta
Welcome to this beautifully renovated townhome in an exclusive complex of only 13 units. Offering over 1,925 sq ft of modern living space, this 3 bedroom, 3.5 bathroom home has been transformed from top to bottom. The main floor features new vinyl plank flooring, upgraded LED pot lights, and a sleek electric fireplace with a modern surround. The dining area opens to a private side yard, and the brand new kitchen showcases contemporary cabinetry, quartz counters, and stainless steel appliances. Upstairs, the primary suite includes a gorgeous ensuite with a custom tiled shower, along with two additional bedrooms and convenient upstairs laundry. The fully finished basement offers a recreation room with plush carpet, fresh paint, storage, and a new bathroom. With a high efficiency furnace and a double attached garage, this home is modern, clean, and move in ready. An ideal choice for first time buyers, downsizers, or anyone seeking a stylish low maintenance property. Some photos have been virtually staged. (id:63013)
More Real Estate
#408 10511 19 Av Nw
Edmonton, Alberta
This bright and spacious nearly 1,000 square foot TOP FLOOR condo has been extensively updated and is move in ready. Featuring newer vinyl plank flooring throughout, fresh paint, and renovated bathrooms, the home offers a clean and modern feel from the moment you walk in. Enjoy the oversized balcony (over 90 square feet plus an exterior storage room) overlooking peaceful green space. It is the perfect spot for morning coffee, summer reading, or stepping right out onto the walking path. The layout includes two generous bedrooms, two full bathrooms including an ensuite, in suite laundry, and excellent storage. This well managed building offers underground parking, a healthy reserve fund, and the roof has been recently replaced, giving you peace of mind for years to come. The unit’s position at the back of the building provides exceptional privacy and quiet. Located across from a school, steps from transit with quick access to Century Park LRT, this property offers affordable convenience. (id:63013)
More Real Estate
510 37 St Sw
Edmonton, Alberta
NO CONDO FEES Modern Townhouse in Prime Location! Discover this impressive 3 bedroom + den, 2.5 bath townhome featuring upgraded appliances, stylish modern finishes, and a bright open-concept layout with oversized windows that flood the space with natural light. Enjoy the convenience of a double-car attached garage PLUS a massive parking pad, giving you plenty of room for extra vehicles or guests. Step out onto the large balcony with gas line hookup, perfect for BBQs and relaxing summer evenings. Ideally situated within walking distance to a park, and just a 5-minute drive to Anthony Henday and major amenities, this home offers unbeatable convenience and lifestyle. A fantastic opportunity for first-time home buyers and savvy investors alike — move-in ready and packed with value! (id:63013)
RE/MAX Excellence
#24 1140 Chappelle Bv Sw
Edmonton, Alberta
Welcome to your modern townhouse in desirable Chappelle Gardens with two huge Master suites both with their own ensuite & walk in closets. This unit is freshly painted with Quartz countertops, under mount sink & flush eating bar at the peninsula in the kitchen with upgraded appliances. The oversized windows attract an abundance of natural light. Double attached garage, fenced west facing front yard & nice sized patio with walking access to road so no traffic noise! This unit is also steps away from a large park with community gardens, playground, splash park & rink. This neighbourhood is minutes away from shopping and major commuter routes. (id:63013)
Century 21 Leading
#11 14110 80 St Nw
Edmonton, Alberta
ATTENTION FIRST TIME BUYERS OR INVESTORS! LOW CONDO FEE! AFFORDABLE PROPERTY ALERT! HERE IT IS! 2-STOREY 3 BEDROOM, FULL FINISHED BASEMENT & YARD FABULOUS NORSHIRE GARDENS! FEATURING NEW FLOORING THROUGHOUT, UPGRADED WINDOWS! SPACIOUS LIVING ROOM, W/ LARGE OPENABLE MAIN WINDOW ALLOWING LOTS OF NATURAL LIGHT. OPEN CONCEPT DINING SPACE AND KITCHEN. UPSTAIRS YOU’LL FIND 3 SPACIOUS BEDROOMS MASTER WITH A WALK-IN-CLOSET! 4PC BATH COMPLETES THE UPPER LEVEL. COZY BASEMENT INCLUDED! FULLY FENCED FRONT YARD. GREAT ACCESS AND WALKING DISTANCE TO SCHOOLS, WELL MANAGED COMPLEX. EASY ACCESS TO YELLOW HEAD AND ANTHONY HENDAY FREE WAYS. CLOSE TO PARKS, SHOPPING MALLS, PLAYGROUNDS, PUBLIC TRANSIT, BUS STOPS. BRING OFFERS!! MUST SELL!!! (id:63013)
Maxwell Polaris
5214 49 St
Leduc, Alberta
Welcome to this ideal starter, retirement or investment property. Located in the heart of Central Business District this property is close to everything you need: shopping, theater, restaurants, public transportation, Airport and Nisku to name a few. This 2 plus 1-bedroom bungalow just been shingled in November. New front door in December. There is a single detached garage with alley access. Large lot has chain link fencing. So much potential with a quick possession available. (id:63013)
RE/MAX River City
#72 2710 66 Street Sw
Edmonton, Alberta
Welcome to The Orchards at Ellerslie, this is most friendly neighbourhood. This townhouse comes with 3 beds, 2.5 baths with attached single car garage. The house is designed and built for modern living, This unit offers a spacious open-concept layout that gives comfort and style with bright main floor features modern kitchen with quartz countertops—perfect for both everyday living and entertaining. Upstairs, you’ll find a primary suite complete with a private ensuite, along with two additional bed rooms ideal for family or guests. Shopping plaza is located with in short walking distance and you’ll have everything you need right at your door step—comfort, convenience, and community all in one place! (id:63013)
Exp Realty
11235 95 St Nw Nw
Edmonton, Alberta
This charming and classic/historic 1 1/2 storey house is 1780.5 Sq FT. There are 5 bedrooms (2 main, 3 upper floor). Very mature neighbourhood with high walkability, excellent public transit, very bike able, exceptionally large park space nearby. Close to schools, churches, daycares and shopping (Kingsway Garden Mall). Separate entrance to the basement for a future secondary suite. Spacious double detached garage is accessible from the back alley. Great potential as a revenue property or as a primary residence. High home elevation adds safety and security. Large trees in front add privacy. The following upgrades (approx. $200K) have been incrementally completed: Electrical, plumbing & HVAC were upgraded in 2017. Fibreglass roof was installed in 2024. Home insulation was completely upgraded in stages (2015-2017). Rough-in wiring for video security, Natural gas line to garage (20 x 24), PEX piping installed in 2020. Vinyl windows throughout. There is no asbestos in this house. (id:63013)
RE/MAX Excellence
157 Pierwyck Lo
Spruce Grove, Alberta
Welcome to this stunning half duplex in the sought-after community of Fenwyck, Spruce Grove – masterfully crafted by Victory Homes. Double attached garage with oversized driveway. Main floor den with full bathroom. The open-concept layout is highlighted by the open-to-above living room, complete with an electric fireplace with feature wall and large windows that flood the space with natural light. Kitchen with central island, ceiling-height cabinets and quartz countertops. Upstairs, enjoy the added comfort of a bonus room, ideal for family lounging or a media area. The spacious primary suite includes a 5-piece ensuite with a double vanity, tiled shower, bathtub, and complete with a walk-in closet. Additional 2 well-sized bedrooms, a 3-piece bathroom, and laundry complete this floor. Separate side entrance to the basement. Backing onto green space. Close to amenities. (id:63013)
RE/MAX Excellence
#32 1030 Chappelle Bv Sw
Edmonton, Alberta
*** POND/PARK & WALKING TRAIL FACING UNIT! One of a kind! Welcome to Mosaic Vista, located in the Heart of Chappelle! Walking distance to All Shopping Amenities & in the Most Surreal Nature Like Setting. YES, This one is Rare! Introducing this Western Exposure unit with the Ground Floor Walk-in/out Basement featuring 3 Bedrooms, 3 Bathrooms, A Second Level Patio with Sunny Nature Views & a Double Attached Garage. This unit features approx. 1,512 Sq.ft with a Ground level Den/Living Room, Pond Exposure fenced front yard which leads Upstairs to a Stunning Main Floor. The Second level features an Entertainers Delight Kitchen with Beautiful S/S Appliances, Full Granite Counter-Tops, HUGE Middle Island & a Raised Eating bar to the Formal Living Room Area. The Remaining main floor has a Large Dining Area with room for office. Upstairs Contains 3 Bedrooms w/ a Large Primary which contains a Private ensuite, Walk in Closet & Completing the upstairs is the laundry area! Low Condo Fees, Quick Move in Date Avail! (id:63013)
Sterling Real Estate
501 Forrest Dr
Sherwood Park, Alberta
Beautifully maintained 1,175 sq. ft. 3+1 bedroom, bi-level home on a desirable corner lot. This home features an oversized double attached garage and a fully finished lower level, offering plenty of space for family living and entertaining. The bright, open main floor showcases large radiant windows, a stylish kitchen with granite countertops, and modern finishes throughout. The primary bedroom includes eye-catching sliding barn doors leading to a walk-in closet, while the main-level bathrooms are finished with elegant quartz countertops. The Lower level enjoy a spacious family room with bar area incl stone countertops and floating shelving. (id:63013)
Comfree
#1101 2 Augustine Cr
Sherwood Park, Alberta
Welcome to Aspen Park Condos! Step inside to this very well maintained 2 bedroom, 2 bath situated on the main floor near the front entrance. The unit offers a functional living space, two good size bedrooms with the primary having a walk-through closet and walk-in shower. The kitchen is finished with granite countertops, ceramic tile flooring and breakfast bar. The laundry room has plenty of space for storage with the unit having A/C roughed in. The west facing patio conveniently has a gated railing steps from your titled parking stall. The building also has communal planter boxes and a small fitness area. This location has plenty of shopping, transportation, restaurants, medical services and endless walking paths surrounded by ponds and greenery. Condo fees include heat and water. (id:63013)
Maxwell Devonshire Realty
510 Wiseman Ln Nw
Edmonton, Alberta
Welcome to this beautiful and spacious Bi-Level home offering 2500 sq. ft. of living space in the community of wild rose. Perfectly situated within walking distance to shopping center's, schools, and efficient public transportation, and just minutes from the Meadows ETS Transit Centre. Step inside to a bright and inviting living area featuring hardwood flooring and ceramic tile in the kitchen. The kitchen offers ample storage and opens to a cozy family room with a fireplace, perfect for relaxing or entertaining. The main level features 3 generous bedroom, including a primary suite with an attached ensuite, plus a second 4 piece bathroom to complete the floor. The fully finished basement offers even more living space with 2 bedr0oms, a full bathroom, a second kitchen, a comfortable living area, and laundry. (id:63013)
Maxwell Polaris
2338 29a Av Nw
Edmonton, Alberta
This renovated home with a fully finished basement offers excellent value for a family! This is an attractive property with numerous recent updates and it is ready for its next chapter. Imagine stepping onto the inviting porch, a perfect spot to greet guests as they arrive at your beautiful home. The sunny living room with vinyl plank flooring welcomes you in and leads to the updated kitchen. This space is enhanced with a stylish backsplash, stainless steel appliances, pantry and brand new elegant white kitchen cabinet fronts. The upstairs master bedroom features a walk in closet, plus there are two more bedrooms on this level. The basement has a family room, 4th bedroom and a 3rd bathroom The property includes a deck, ideal for outdoor entertaining including a fenced backyard. All of this in a prime location near Mill Creek Ravine, Meadows Rec Centre, shopping and Silver Berry Park and schools. (id:63013)
Royal LePage Summit Realty
12218 87 St Nw
Edmonton, Alberta
Delton Double Play ! ! Attention Developers , Builders, Investors. Located in the Up and Coming Mature North Central Community of Delton. 25' x 125' Lot Ready to Build Bare Land No Demolition Costs , Abatement All Completed. Tree Lined Boulevard, Steps to Delton Park.** Note Adjacent Vacant Lot 12220 - 87 St Available ** (id:63013)
Royal LePage Noralta Real Estate
5102 53 St
Daysland, Alberta
This great investment property, retired senior or first time buyer home in the quaint Town of Daysland is clean and ready to move into. There are 2 bedrooms, living room, large, eat-in kitchen, 4 piece bath and main floor laundry, all on one level. Enjoy entertaining on the large deck in the privacy of this corner lot. The 24 x 28 ft metal garage/shop is perfect for tinkering or just storing the toys with and has a 10ft, overhead door on one side for the larger toys. With a commutable distance of 30 minutes to Camrose, this makes an affordable alternative to city living. (id:63013)
Now Real Estate Group

