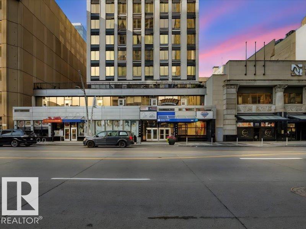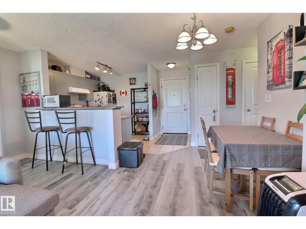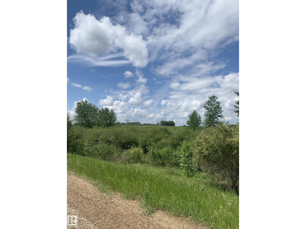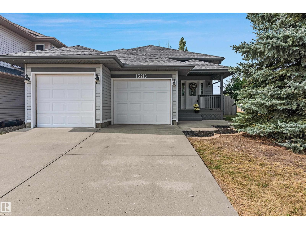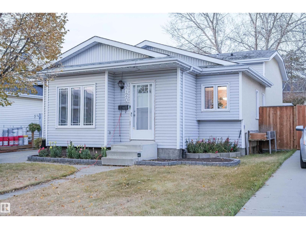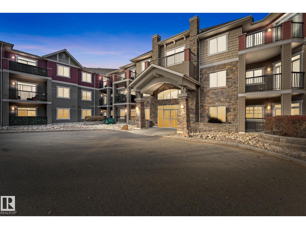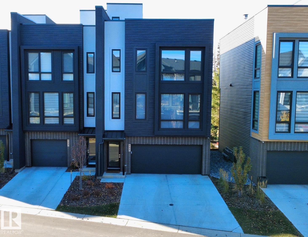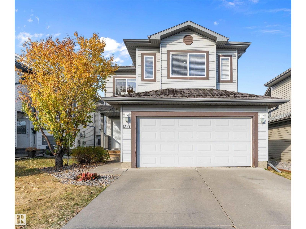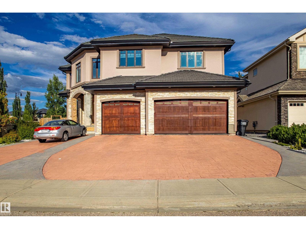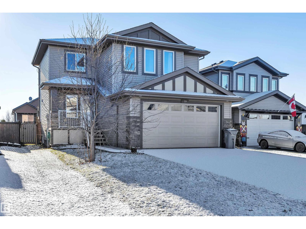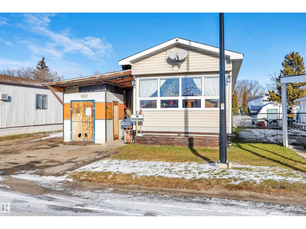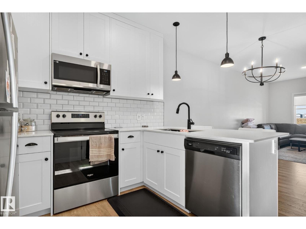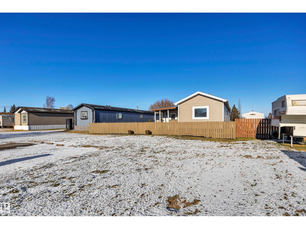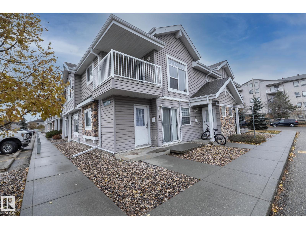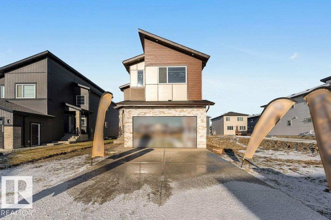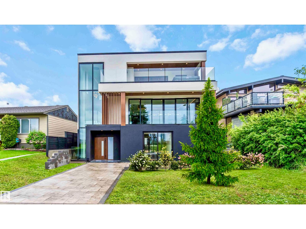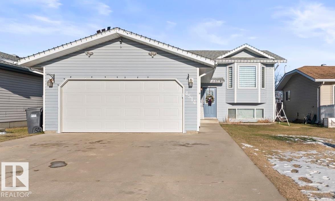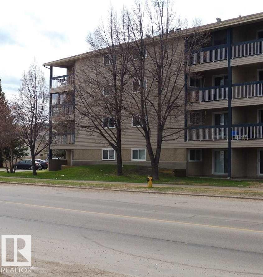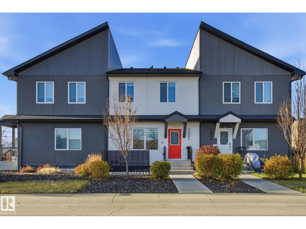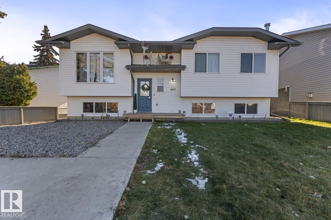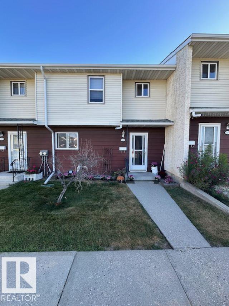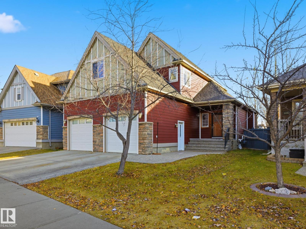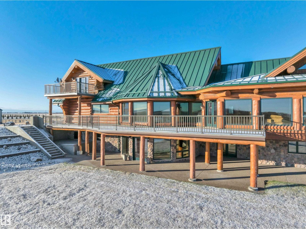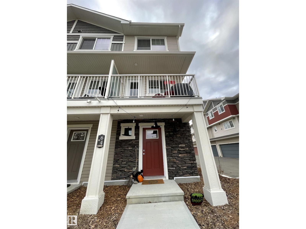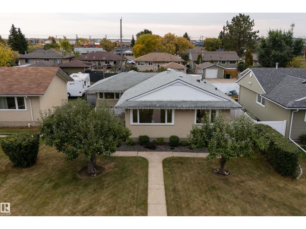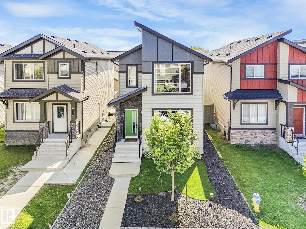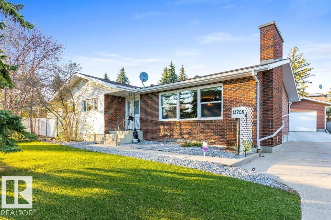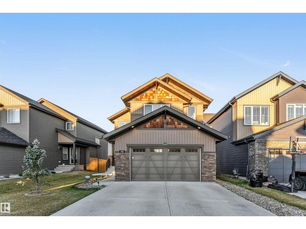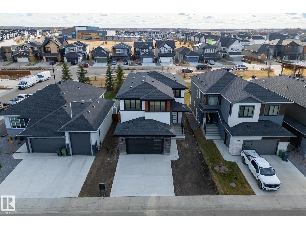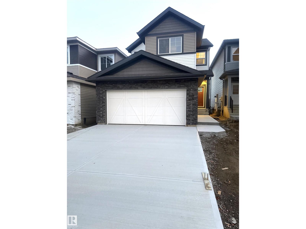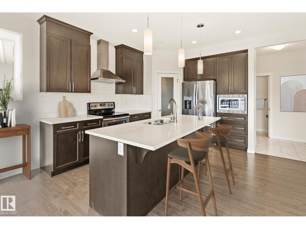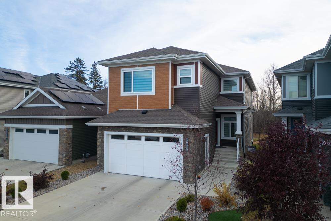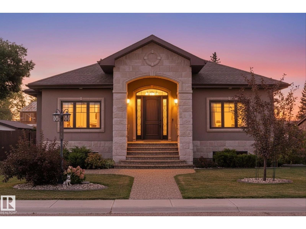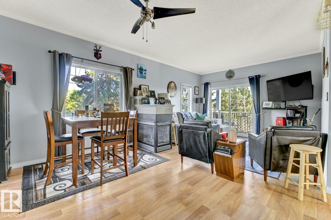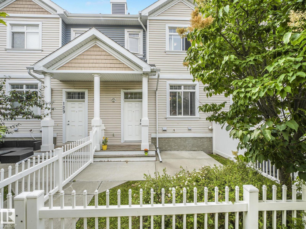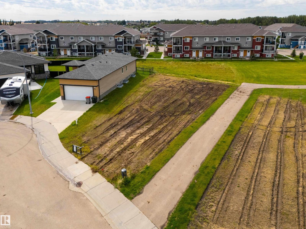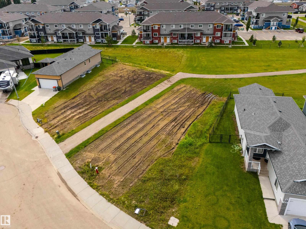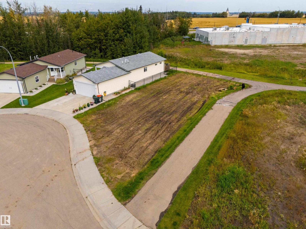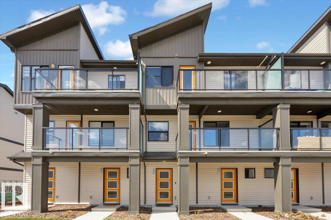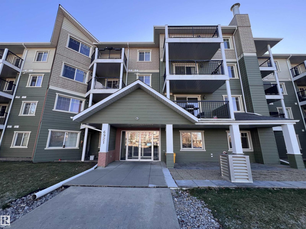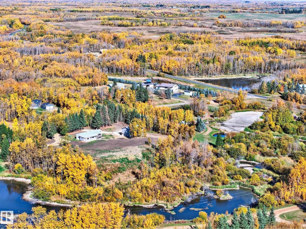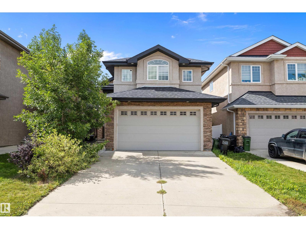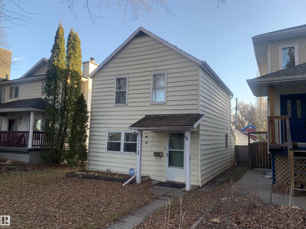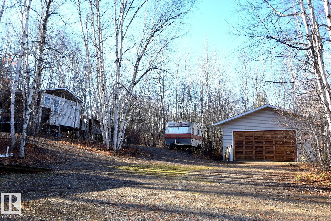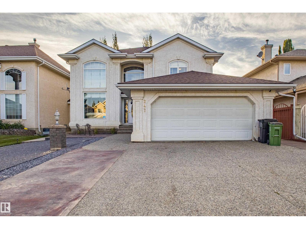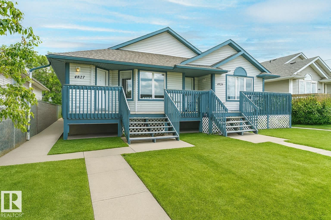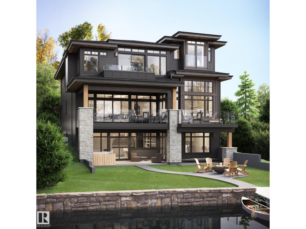
#708 10024 Jasper Av Nw
Edmonton, Alberta
Welcome to Cambridge Lofts in the Center of Downtown! With direct access to the LRT and bus stop just outside the lobby. One bedroom Loft style apartment on Jasper! Nice high open ceilings, huge window! Tiled feature wall, Cozy and sensible floor plan packs it all in, living, dining, kitchen, decent sized bdrm/desk area, full 4 pce bath and in suite laundry! Love the location, just a short stroll to many restaurants, shops, Churchill Square, the library, the Art Gallery, RA Museum, Ice District, Rogers Place, Edmonton Convention Centre and so much more! A great investment and a great place to live for anyone working downtown or for students it is just a quick bus or LRT trip to U of A, McEwan, NAIT or Norquest. Building bylaws allow Short Term Rental and Airbnb. Turn Key investment!! Unit can be sold fully furnished. A pet friendly building! (id:63013)
Exp Realty
#416 14708 50 St Nw
Edmonton, Alberta
Ideally located near schools, parks, shopping, and public transit, this property provides easy access to major routes, making daily commuting simple and stress-free. Inside, you’ll find a functional and welcoming layout with a cozy living area, a practical kitchen with plenty of storage, and a dining space perfect for everyday meals. The bedrooms are well-sized and versatile, making them ideal for family, guests, or a home office. Enjoy a private outdoor area that’s perfect for relaxing, gardening, or soaking up the sun in the warmer months. With nearby amenities, convenient parking, and a friendly neighborhood atmosphere, this home is an excellent opportunity for first-time buyers, downsizers, or investors looking for a well-kept property in a great location. New shingles & common area carpet. New stove. (id:63013)
2% Realty Pro
Range 103 Township 564
Rural St. Paul County, Alberta
Ready to build your dream home? Perfectly private location with high build spot and plenty of trees! Great access to all the local lakes including Lac Sante, Lac Bellevue and Lac Poitras. Quick access to the town of St. Paul! Power Pole at property line. (id:63013)
Now Real Estate Group
15216 49 St Nw
Edmonton, Alberta
Welcome to this Beautifully renovated Bi-level on a quiet cul-de-sac,corner lot in Miller!With over 3100sqft of living space,3-bed,3-bath home combines elegance & functionality.Main floor features large chef kitchen,new appliances,a bright living room with corner gas fireplace,formal dining room framed by arched pillars with accent lighting.Primary suite includes patio access,oversized walk-in closet with a large amount of storage space and a luxurious en-suite with tiled shower.The lower level (85% complete)offers 2 more bedrooms,a large Rec room,roughed in bathroom,large laundry room,cold room and big windows for all that natural light. 45K IN UPGRADES which includes new shingles,new furnace,hot water tank,bathrooms,toiletries,doors,baseboards,fresh paint throughout,new lighting,new flooring on entire upper level,new fridge,stove,dishwasher and microwave hood fan.Move-in ready and tastefully updated.This home is perfect for families seeking comfort,space,amenities and location.A MUST SEE! IMMEDIATE POSS (id:63013)
Sterling Real Estate
7224 158 Av Nw
Edmonton, Alberta
Welcome to this beautifully renovated 4 bedroom, 4 bathroom two-storey home nestled in the desirable community of Ozerna. Offering over 3000+ sq ft of finished living space, this home blends modern updates with functional family living. The main floor features a spacious open layout, highlighted by a stylishly updated kitchen, bright living and dining areas, and a main floor den perfect for a home office or playroom. Upstairs, you’ll find three generous bedrooms, including a serene primary suite with a renovated ensuite and ample closet space. The fully finished basement adds even more versatility with an additional bedroom and full bathroom, a dedicated home gym, and a large family/rec room - great for movie nights, gatherings, or extra space for kids to play. Located in a quiet, family-friendly neighbourhood close to parks, schools, shopping, & major roadways, this move-in ready home offers exceptional comfort and convenience. A must-see for buyers seeking a modern, turnkey home in a fantastic location (id:63013)
Century 21 Masters
3720 25 Ave Nw
Edmonton, Alberta
Designed for everyday living, this 4-level split in Bisset with three bedroom at upper level and one bedroom at lower level. Total livable area 1022 sq ft above Grade +490 sqft lower level +490 at fourth level used for storage. Renovated Beautiful kitchen,New appliences(2020),New Furnace (2020) New Hot WaterTank (2020). Only 4 doors away from small park. Nearby all amenties. (id:63013)
RE/MAX River City
#302 2503 Hanna Cr Nw
Edmonton, Alberta
Rare offering, 3 bedroom, 2 bath top-floor corner unit w/ massive wrap-around southeast balcony. Extra large unit at over 1300 sq ft, vaulted 12-ft ceilings, a bright open-concept layout. The spacious primary suite is privately located away from the other bedrooms, easily fits a king bed, and includes dual walk-through closets and a 4-piece ensuite with double sinks and a walk-in shower. This immaculate unit offers newer flooring (no carpet), A/C, gas fireplace, gas BBQ hookup. The kitchen, dining, and living areas flow seamlessly, creating an airy, light-filled space perfect for entertaining. Large laundry room w/ extra storage, 2 titled heated underground parking stalls (one beside the elevator and one beside the stairwell), and storage locker. Condo fees incl. heat, water, and sewer. Pet-friendly building offers premium amenities: fitness room, theatre, games lounge, guest suite, and car wash bay Situated, within minutes of major shopping, dining, and quick access to the Anthony Henday. (id:63013)
RE/MAX Professionals
#42 1304 Rutherford Rd Sw
Edmonton, Alberta
Welcome to maintenance free living in Pivot at Rutherford. This immaculate 1,872 sq. ft. home features a tandem 4 car garage and over 1,100 sq. ft. of tranquil outdoor patio space over 3 levels. Customizations include a beverage center, tile accents, upgraded mirrors and lighting in all bedrooms & bathrooms with feature walls throughout. Laundry is located on the upper level for your convenience. The main level boasts power blinds, with each bedroom having blackout blinds for your sleeping comfort. Kitchen includes top of the line appliances with granite counter tops and oversized island. Open riser staircases provide an airy feel. Enjoy a private viewing of some of Edmontons best sunsets from your fabulous rooftop patio. This property backs onto a forested area with natural walking trails. Schools and a newly developed hockey rink are just a 2 minute walk away. Don't miss this opportunity to own a luxury property with the convenience of urban amenities embeded in serene nature scapes. (id:63013)
Comfree
1510 37a Av Nw
Edmonton, Alberta
Warm and inviting 2-storey Tamarack home offers over 2,557 sq ft of total living space. The open-concept main floor is thoughtfully designed for everyday living and entertaining, featuring a dining area with sliding doors that open to a large deck and backyard, plus a convenient powder room and main floor laundry. Upstairs, find three bedrooms, including a primary suite with large closet and spacious ensuite. One bedroom is currently set up as a home office, complemented by an additional full bath and a bright, sun-filled bonus room with vaulted ceilings and a built-in window seat. The professionally finished basement adds value with a large family room, wet bar complete with bar fridge and kegerator, half bath, and versatile den. Complete with central A/C and within walking distance to schools, parks, and amenities, with easy access to the Whitemud and Anthony Henday, this home perfectly blends space, comfort, and convenience. (id:63013)
Maxwell Challenge Realty
4103 Westcliff Heath He Sw Sw
Edmonton, Alberta
Welcome to this stunning 5,600 sq ft luxury home located on a premium corner lot in prestigious Windermere, Edmonton. Thoughtfully designed and masterfully built, this executive residence offers exceptional space and comfort across three levels, featuring 9 ft ceilings on the main and basement levels, and 8 ft ceilings upstairs. The main floor is complete with a bedroom and full bath – perfect for guests or multigenerational living. A gourmet kitchen is paired with a fully equipped spice kitchen, ideal for entertaining and everyday convenience. Upstairs, you'll find 5 generously sized bedrooms and 3 additional full baths, offering ample space for large families. The basement includes a media room tucked beneath the triple car garage waiting for your personal touch. Radiant heating in the basement needs boiler connections. With a total of 6 bedrooms, 4 full bathrooms, and a 2-piece powder room, this home offers both functionality and upscale living. Additionally, it is situated close to all amenities. (id:63013)
Maxwell Polaris
29 Southbridge Cr
Calmar, Alberta
This impressive 4-bedroom home delivers outstanding value with a layout built for real life. A 20’x35’ driveway suited for a truck and trailer and an insulated, drywalled double garage set the tone for practical living. Inside, the open main floor features granite counters, solid cabinetry, hardwood, and a stone-accented fireplace that creates a warm gathering space. Patio doors lead to a sunny south-facing backyard with a two-tiered deck perfect for relaxing or entertaining. Upstairs, the private primary suite includes a walk-in closet and dual-sink ensuite, while three additional bedrooms and upper laundry add everyday convenience. The basement is partially framed with bathroom rough-ins, ready for future development or customization. Located in walkable, family-friendly Calmar with quick access to the Edmonton International Airport, this home offers comfort, space, value, and a community feel you will love. (id:63013)
Exp Realty
21 Calmar Mobile Home Park
Calmar, Alberta
Here’s your chance to own a mobile home on a spacious lot in Calmar with major structural updates already in place. The home features new windows, roof, furnace, water lines, leveling and more, giving you a solid foundation to create your ideal living space. Inside, the property offers a blank canvas ready for your personal touch, allowing you to design and finish the home exactly how you want. With its large lot and strong structural bones, this is a unique opportunity for buyers looking for a home with great potential and long-term value. (id:63013)
Exp Realty
7135 178 Av Nw
Edmonton, Alberta
NO CONDO FEES. The perfect LOW MAINTENANCE investment opportunity featuring a bright and spacious main floor, featuring a fully permitted LEGAL BASEMENT SUITE with SEPERATE ENTRY. The main floor boasts 9' ceilings, three bedrooms, two full bathrooms, and a convenient half bath, offering comfort and functionality for families or tenants. Downstairs, the legal suite includes a SECOND KITCHEN, full bathroom, and one bedroom - ideal for INVESTORS or accommodating EXTENDED FAMILY. Located across from a FUTURE SCHOOL site and close to shopping, parks, ponds, and major highway access, this property combines convenience, versatility, and long-term value in one exceptional package. (id:63013)
Exp Realty
48 Calmar Mobile Home Park
Calmar, Alberta
This fully remodeled mobile home in Calmar offers two bedrooms and 1.5 bathrooms, thoughtfully designed for comfort and functionality. The main bathroom is directly accessible from the master bedroom, while the second bedroom features a private half-bath ensuite. The kitchen has been completely updated with brand-new appliances, ample counter space, and generous storage. All interior spaces have been upgraded, including durable flooring, modern lighting, and contemporary finishes throughout. The home also benefits from upgraded water lines for added reliability. The living area is bright and open, providing a welcoming space to relax. Both bedrooms are well-proportioned, with the master offering a cozy, efficient layout. Situated on a large lot, the property provides ample outdoor space and enough parking for two full size vehicles. Conveniently located in a quiet mobile home community near schools, shops, and local amenities. This home combines practical updates with a comfortable, move-in ready design. (id:63013)
Exp Realty
#1 150 Edwards Dr Sw
Edmonton, Alberta
Low-Maintenance Living in a Fantastic Location! This bright corner unit carriage-style townhome offers a practical, open layout that’s perfect for first-time buyers or downsizers seeking comfort & convenience. Featuring 2 spacious bedrooms & a 4-pc bath, this home is designed for easy living. The inviting open-concept living area includes a generous living room, dining space, and a well-planned kitchen with abundant cabinetry, ample counter space, & a corner pantry for extra storage. Natural light pours in through large windows & patio doors leading to your private patio—ideal for morning coffee or evening relaxation. Additional highlights include laminate flooring (no carpet), in-floor heating, in-suite laundry, & extra storage. The assigned parking stall is conveniently located just steps from your door, w/visitor parking nearby. Condo fees include heat & water, making this an affordable, worry-free choice. Set in a sought-after Ellerslie location, you’ll enjoy quick access to Henday, EIA & more. (id:63013)
RE/MAX Real Estate
2514 63 Av Ne
Rural Leduc County, Alberta
SHOW HOME **FURNITURE INCLUDED**BLINDS**APPLIANCES**SPICE KITCHEN, PRIVATE OFFICE ROOM AND OPEN TO BELOW CONCEPT** Discover a beautifully designed residence that blends timeless elegance with modern comfort. From the moment you step inside, you’re welcomed by an inviting foyer that opens into bright, flowing living spaces perfect for both relaxation and entertaining. The main level features a spacious living room with abundant natural light, a refined dining area, a warm and welcoming family room, and a thoughtfully planned kitchen ideal for everyday living and hosting. A private office on this level adds convenience for work or quiet retreat. Upstairs, the home offers a serene primary suite complete with a luxurious ensuite and walk-in wardrobe. Additional well-appointed bedrooms provide comfort for family or guests, complemented by stylish bathrooms and a dedicated laundry space. Soaring open-to-below features add architectural interest and a sense of openness throughout. (id:63013)
Nationwide Realty Corp
8915 Strathearn Dr Nw
Edmonton, Alberta
Discover unmatched luxury in this award-winning Mass Timber home-the 1st of its kind in Alberta-offering over 6300sqft of living space across 4 levels. Designed by POSTMARK w/custom millwork by Scott Arthur, this architectural showpiece is perfectly positioned to capture stunning valley views & exemplifies modern sophistication. The top floor is a serene retreat, featuring a spacious primary suite with a walk-through closet, spa-inspired bathroom & a private hot tub with panoramic views. Thoughtful details include in-floor heating, 2 elegant F/P & timeless finishes. On the main floor, a refined library with a built-in humidor leads through a hidden entrance to a private poker room/ventilated cigar lounge—an exceptional space for entertaining. The media room delivers the ultimate cinematic experience, while the 1 bedroom, 1 bath garage suite offers versatile guest or rental potential. A double detached garage completes this remarkable property. This home is more than a residence—it’s a bold statement! (id:63013)
Exp Realty
4514 49 Av
Cold Lake, Alberta
Step inside to a welcoming living room with a beautiful bay window that fills the space with ample natural light. The kitchen offers plenty of room for cooking and gathering, featuring loads of cupboard space, a pantry, built-in dishwasher, and a handy double oven. From the dining area, you can head right out to your fully fenced backyard - perfect for kids, pets, or weekend BBQs. Additionally on the main, three spacious bedrooms, including a primary suite with its own 3-piece ensuite for a little extra privacy. The fully finished basement has even more space for your family to enjoy, with a huge family room, two additional large bedrooms, and a 3-piece bathroom with cozy in-floor heat. A separate laundry room completes the lower level. The attached double garage offers direct access to the home, making those cold winter mornings a little easier! Major updates include new shingles (2018, 30-year) and a high-efficiency furnace (2019). This home is family approved, make it yours, with affordability in mind. (id:63013)
Royal LePage Northern Lights Realty
#412 2620 Mill Woods Rd E Nw
Edmonton, Alberta
Investor's lucky draw-Easy to rent-long term investment Top floor 2 bedroom ,1 bathroom and spacious living room-Prime location -easy access to all amenities including Transit,LRT,Shopping .parks.This property offers both immediate rental income and long-term potential.Well kept building with healthy reserve funds.Popular religious place Millwoods Gurudwara Sahib is next door.Perfect fit for a senior,student or professionals. (id:63013)
Initia Real Estate
13304 114 St Nw
Edmonton, Alberta
Everything you need in a home! 2+1 Bedroom, 2.5 bathroom townhouse with LOW CONDO FEES; available for quick possession! Come check out this modern, 2018 built unit in the heart of Kensington. This property is fully finished, ready for move in and includes a single detached 10' ceiling garage with an 8.5' garage door. The main floor features a spacious open concept layout, 9' ceilings, bright white kitchen cabinetry, white quartz and a gorgeous espresso flooring throughout. Upstairs you'll find a generous sized master bedroom with a cozy nook, 4 piece bath and bedroom. The basement is well laid out with an additional sitting room, bedroom and bathroom with tub/shower to complete the space. Great opportunity for a first time buyer, family or investor looking for an easy to rent out property. Quick access to the Yellowhead, with only a 15 minute commute to downtown. Steps away from Grand Trunk Park, schools and plenty of street parking. Condo corp is well managed and maintained! (id:63013)
2% Realty Pro
605 12 Av
Cold Lake, Alberta
This inviting bi-level offers 6 bedrooms, 3 bathrooms, and a fantastic yard backing onto mature forest! Tucked away in a quiet area of Cold Lake North, it’s close to schools, parks, a short walk to the Marina, and quad trails nearby for outdoor enthusiasts. The main floor features a bright living room and an open-concept kitchen/dining area with new LVP flooring and a new modern kitchen with ample counter space, new appliances and a walk-in pantry. Garden doors lead to a spacious deck overlooking the large, private backyard great for RV parking! Potential for a detached garage with existing cement pad with alley access. Three bedrooms, including a primary with 3-piece ensuite, complete the main level. The fully finished basement adds 3 more bedrooms, great storage, and a bright family room with a cozy wood stove, perfect for winter nights. Move-in-ready and affordable, this home truly checks all the boxes! (id:63013)
Royal LePage Northern Lights Realty
#167 Harrison Dr Nw
Edmonton, Alberta
Welcome to Harrison Place in NE Edmonton located in an Amazing location! Backing onto Kennedale Ravine with miles of GREEN GRASS, trails & dog runs! Two parking stalls right at you front door! 3 spacious bedrooms 2 bathrooms. Galley style kitchen with, BRAND NEW stainless steel appliances. Huge living room with tons of space next to the open dining room. New vinyl plank throughout home. New furnace & New hot water tank. Walk upstairs and find the 4 piece bathroom and 3 generous sized bedrooms WITH LOTS OF CLOSET SPACE!. Downstairs is FULLY FINISHED with a SECOND BATHROOM, spacious family room and tons of storage. Patio doors lead you to a nice sized fully fenced back yard. Best of all are the LOW LOW CONDO FEES at only $275.00/Mth. Walking distance to all amenities, schools, major bus routes, stores & restaurants, medical services. Easy access to Yellow head trail & the Anthony Henday. MUST SELL NOW! BRING ALL OFFERS!! (id:63013)
Maxwell Polaris
5116 Chateau Co
Beaumont, Alberta
Quick Possession Available! This stunning 2-storey offers nearly 2,000 sqft, sits on a 534 sqm pie-shaped lot, backing a walking path & is packed with upgrades. To list a few; 2022 central A/C, an oversized 25x25 heated garage, 2022 furnace, 9ft foundation walls in the partially finished basement, SS appliances, newer washer/dryer & hardwood throughout. The open-concept main floor features 9ft ceilings & a stylish feature wall with a gas fireplace that seamlessly connects the living, dining & kitchen areas. The kitchen is equipped with maple cabinetry, granite countertops & a spacious island. A large mudroom, main floor laundry & a half bath complete this level. Upstairs you'll find 3 bedrooms, including a generous primary with a 5pc ensuite (separate tub & shower) & a walk-in closet. An office/den (can be converted into a 4th bedroom) & another full bath complete the upper level. Enjoy your morning coffee on the private east-facing deck—no neighbours behind & plenty of space between houses! (id:63013)
RE/MAX Elite
49169 Rge Rd 260
Rural Leduc County, Alberta
GORGEOUS LOG HOME! DREAM SHOP! MINUTES TO LEDUC! This 4967 sq ft (7780 total) 4 bed, 4 bath executive acreage on 12.31 acres brings Yellowstone vibes to Leduc County! Feat: triple car garage, ICF foundation, radiant heated 60' x 100' shop w/ 14' doors & 100 amp, paved driveway to the door, aggregate stone patio w/ custom fire pit, new A/C & boiler, tin roofs, basement in floor heating & more! Breathtaking entryway showcases a stunning vaulted ceiling w/ custom wood beams throughout the home, stone fireplace, hardwood flooring, & ample windows for natural light. The gourmet kitchen boasts beautiful granite countertops, S/S appliances w/ gas stove & quality wood cabinetry. Main floor primary bedroom w/ soaring ceilings, 5 pce bath & walk in closet; sun room & private patio too! 2 upper lofts for entertaining / study space / gym. Walkout basement w/ rec room, 3 more bedrooms, storage, & perfect hangout space for the holidays! Massive deck for summer BBQs too. An architectural masterpiece minutes from Leduc! (id:63013)
RE/MAX Elite
#64 17832 78 St Nw
Edmonton, Alberta
Welcome to Altius Crystallina! This better-than-new 2 bedroom, 1.5 bathroom home offers modern living in one of Edmonton’s most sought-after northeast communities. Featuring an inviting open-concept layout, this home blends comfort and style with bright living spaces perfect for families, professionals, or first-time buyers. Enjoy your morning coffee on the private balcony overlooking the ravine, with peaceful views right from your own home. The property also sits across from a scenic pond, giving you year-round natural beauty and plenty of walking paths just steps away. A single attached garage provides convenience and extra storage, while the home’s thoughtful design makes day-to-day living effortless. The kitchen, dining, and living areas flow seamlessly—ideal for entertaining or relaxing. Located close to schools, the Anthony Henday, walking trails, and the Edmonton Garrison (Army Base), this home offers the perfect balance of nature, accessibility, and community. (id:63013)
Century 21 Masters
7719 71 Av Nw
Edmonton, Alberta
Just minutes from the LRT and Mill Creek Ravine trails, this recently renovated bungalow has the perfect mix of location and updates. Upstairs you’ll find 3 bedrooms, 1 bathrooms, and a bright kitchen with modern finishes and appliances. The basement offers a big family room, an extra bedroom, and another bathroom great for guests or extra space to spread out.Step outside to a beautifully redesigned backyard, featuring over $30,000 in professional stonework, a brand-new fence, and low-maintenance landscaping. There’s plenty of room for toys, vehicles, or storage, and the single heated detached garage keeps winters easy. A large parking pad provides ample space for multiple vehicles or RV parking.This home is move-in ready and set up for both comfort and convenience. (id:63013)
Sable Realty
6693 Cardinal Rd Sw
Edmonton, Alberta
Beautifully maintained and move-in ready, this 3-bedroom, 3-bathroom home offers comfort, functionality, and pride of ownership throughout. Featuring a spacious open-concept layout, central air conditioning, and a finished basement, this home is perfect. The oversized heated garage provides ample room for a truck & car, storage, or a workshop—ideal for year-round use. Step outside to enjoy the meticulously designed, maintenance-free landscaping, giving you more time to relax and enjoy your surroundings without the hassle of upkeep. Inside, you'll find bright, inviting living spaces, a well-appointed kitchen, generous bedrooms, and stylish finishes that create a warm and welcoming atmosphere. Located in a quiet, family-friendly neighborhood close to schools, parks, shopping, and transit, this home offers the perfect blend of comfort, convenience, and quality—an exceptional opportunity you won’t want to miss. (id:63013)
Exp Realty
13708 Buena Vista Rd Nw
Edmonton, Alberta
This original-owner bungalow is immaculately maintained & nestled in the prestigious, family-friendly community of Parkview on a massive, park like lot. Inside, you’ll find a bright, spacious layout with two charming brick wood-burning fireplaces. The kitchen offers stainless steel appliances, a breakfast nook and custom floor-to-ceiling storage. Just a few steps down, relax year-round in the sunroom with a built-in swim spa. The main floor features a 4-pc bathroom and three generous bedrooms, including a primary suite with 3-piece ensuite and walk-in closet. The partially finished basement offers additional living space and future potential. Enjoy the beautifully landscaped, low-maintenance yard and an expansive paved driveway leading to the newer oversized, double garage—ideal for vehicles and storage. The home offers A/C (2024) and 100 AMP service. Steps from the River Valley, near top schools, amenities, the Edmonton Valley Zoo, and Sir Wilfrid Laurier Park—this is a gem in a prime location! (id:63013)
RE/MAX Elite
1407 Graydon Hill Wy Sw
Edmonton, Alberta
Welcome to Graydon Hill, a serene southwest community surrounded by nature yet minutes from city conveniences. This beautifully maintained home offers over 2,700 sq. ft. plus a fully finished basement with a side entrance. Enjoy natural light throughout w/ soaring windows & a vaulted living room. Gorgeous kitchen features a walk through pantry, upgraded appliances (incl. gas stove), Air Condition & reverse osmosis. Open concept kitchen, dining, living room + MAIN FLOOR BATH & DEN/BDRM. Upstairs find huge primary walk-in & 5pc ensuite. 2 more well-sized bedrooms, 4pc bathroom, laundry & spacious bonus room. Basement offers 2 additional bedrooms, living area & wet bar. Features engineered hardwood, quartz throughout, central vac rough-in, 8' doors, 9' ceilings, new windows, BACK GATE for ADDTL PARKING & new landscaping. Walking trail across the street leading to a naturalized storm pond + large park down the block. Easy access to Henday, Calgary Trail, Currents of Windermere, South Common & more! (id:63013)
Royal LePage Arteam Realty
181 Edgewater Ci
Leduc, Alberta
Welcome to luxury living in Edgewater Circle, Southfork Leduc! This brand-new 2,625 sq. ft. home with an oversized double attached garage is built to the highest standards and comes with new home warranty. The grand open-to-below foyer opens to an elegant main floor featuring a chef’s kitchen with built-in appliances, extended cabinets and counters into the dining area, and a modern tile fireplace in the living room. A main floor bedroom and full bathroom make this home ideal for multigenerational living. Upstairs offers an expansive family room and generous bedrooms. Added features include AC, side entrance for future basement development, deck, and landscaping allowance. Perfectly positioned backing Saito Park and green space, across from the lake and trails, and walking distance to the school—a perfect blend of elegance, comfort, and function. Available for immediate possession; don't miss out on this great home, and move into your new home by the holidays! (id:63013)
Maxwell Challenge Realty
3968 Wren Lo Nw
Edmonton, Alberta
Available for immediate possession, this 1,961 sq ft home perfectly blends modern design with everyday functionality. The open-concept main floor impresses with soaring 9-foot ceilings, durable luxury vinyl plank flooring, and a private office perfect for working from home. The gourmet kitchen is a chef's dream, featuring sleek quartz countertops, a walk-through pantry, and a full stainless steel appliance package. Upstairs, unwind in the central bonus room or retreat to the spacious primary suite, which offers a large walk-in closet and a luxurious ensuite with tile shower and soaker tub. Two additional bedrooms and the convenience of an upper-floor laundry room complete the level. Filled with natural light from triple-pane windows and built for efficiency with a high-efficiency furnace and HRV system, this home offers the perfect blend of style, comfort, and modern functionality. Your new home awaits. (id:63013)
Maxwell Progressive
5404 22 Av Sw
Edmonton, Alberta
Welcome to this inviting family home in the friendly community of Walker! With an attached double garage, separate side entrance, rear deck, and a landscaped, partially fenced backyard, there’s plenty of space for outdoor play, BBQs, and everyday living. Inside, the open-concept main floor brings everyone together with a bright living room featuring a cozy electric fireplace and a modern kitchen with stainless steel appliances—perfect for cooking, gathering, and making memories. Upstairs, a spacious bonus room offers an ideal spot for movie nights or a play area, while convenient second-floor laundry makes busy routines easier. Three comfortable bedrooms complete the level, including a generous primary suite with a walk-in closet and a relaxing ensuite with double sinks, a walk-in shower, and a soaker tub—your own little retreat after a long day. A wonderful place to grow, play, and call home in family-friendly SE Edmonton. (id:63013)
Maxwell Polaris
16115 34 Av Sw
Edmonton, Alberta
WELCOME TO SAXONY GLEN — WHERE LUXURY MEETS FAMILY FUNCTION! This STUNNING 5 BED, 4 BATH home offers over 2,600 SQ.FT. of modern living BACKING ONTO A SCENIC RAVINE with WALKING TRAILS just steps away. The main floor impresses with a BEDROOM and FULL BATH — perfect for GUESTS or MULTI-GENERATIONAL living — plus DUAL LIVING AREAS, soaring OPEN-TO-ABOVE ceilings, and a CHEF-INSPIRED KITCHEN with UPGRADED cabinetry, premium finishes, and a FULL SPICE KITCHEN with GAS COOKTOP. Upstairs, find a large BONUS ROOM overlooking the foyer, a SMART JACK-AND-JILL BATH connecting two spacious bedrooms, and a LUXURIOUS PRIMARY SUITE with a SPA-INSPIRED ENSUITE and WALK-IN CLOSET. The SEPARATE SIDE ENTRANCE offers SUITE POTENTIAL, and the DOUBLE ATTACHED GARAGE adds convenience. Ideally located near PARKS, SCHOOLS, and FUTURE AMENITIES — this home delivers the PERFECT COMBINATION of COMFORT, DESIGN, and LOCATION! (id:63013)
Exp Realty
10516 158 St Nw
Edmonton, Alberta
Designed with elegance & inclusive living in mind, this lovingly cared for 5-bedroom, 5-bathroom home offers luxurious finishes and accessible features to suit diverse needs. Every inch of this custom-built 4000+ sq ft home has been intricately designed in every detail. Upon entering, you are greeted with soaring ceilings & a grand spiral staircase setting the tone for this beautiful home. The spacious gourmet kitchen has high-end appliances, tall rich custom cabinetry, a walk-through pantry, & a massive island, perfect for entertaining. All 5 bedrooms are a generous size with walk-in closets. Upstairs there is an open concept bedroom & bathroom, ideal for someone needing a barrier-free space. A wall can be added to the room, making 2 masters with ensuites on the main level. The basement has a generous living space, wet bar, 3 bedrooms & 2 full bathrooms. This home features a rear attached garage with two lifts leading to each level. This home is truly one of a kind & radiates pride of ownership! (id:63013)
The Good Real Estate Company
#33c 79 Bellerose Dr
St. Albert, Alberta
A rare opportunity to own a beautifully maintained two-bedroom, one-bathroom condo, ideally situated in the heart of St. Albert. Inside, the open-concept living and dining area is enhanced by large windows providing lots of natural light. A two-way fireplace adds warmth and ambiance, creating a cozy setting for both relaxing and entertaining guests. Step out onto the patio balcony, which includes a natural gas BBQ hookup and offers sweeping city views. You will enjoy watching fireworks during all major holiday celebrations, right from the comfort of your home! The kitchen is designed with ample cabinetry and features stylish appliances, providing both functionality and modern appeal. The unit also includes two generously sized bedrooms and a four-piece bathroom. This inviting home is conveniently located on Bellerose Drive, offering residents a central location that boasts both convenience and accessibility and is within walking distance of shopping centers and a variety of restaurants. (id:63013)
One Percent Realty
#128 1804 70 St Sw
Edmonton, Alberta
LIFE'S A BEACH IN SUMMERSIDE! This well maintained DUAL-MASTER floorplan offers 2 spacious bedrooms on the upper floor, each with its own en-suite bathroom. The main level is open concept, offering UPGRADED FINISHES throughout including HARDWOOD FLOORS, TILE in the KITCHEN & ENTRY, and everyone's preferred QUARTZ COUNTERS. Lots of space in the dining area for large kitchen table. Ample counter space throughout. The east facing patio allows for sunny enjoyment in the mornings & a reprieve from the heat in the evenings! The basement features access to the Double attached Garage, Mechanical Room, and Laundry / Storage. Just a short 15 minute walk to MICHAEL STREMBITSKY SCHOOL (K to 9). Enjoy all the amenities Summerside has to offer, including LAKE ACCESS, Grocery shopping, restaurants and more! (id:63013)
Real Broker
39 Sun Meadows Cl
Stony Plain, Alberta
Located in a cul de sac in the quiet community of Sun Meadows awaits a unique opportunity to build a home that you desire. Backing green space with southern exposure and siding a walking trail ensures a neighbour only on one side. You have quick access to Veterans BLVD, 16A and only a quick walk to A & W, Perks Coffee, ESSO/Circle K, Pizza 73, Chopped Leaf and other amenities. (id:63013)
RE/MAX Preferred Choice
41 Sun Meadows Cl
Stony Plain, Alberta
Located in a cul de sac in the quiet community of Sun Meadows awaits a unique opportunity to build a home that you desire. Backing green space with southern exposure and siding a walking trail ensures a neighbour only on one side. You have quick access to Veterans BLVD, 16A and only a quick walk to A & W, Perks Coffee, ESSO/Circle K, Pizza 73, Chopped Leaf and other amenities. (id:63013)
RE/MAX Preferred Choice
30 Sun Meadows Cl
Stony Plain, Alberta
Located in a cul de sac in the quiet community of Sun Meadows awaits a unique opportunity to build a home that you desire. Both backing and siding a walking trail ensures a neighbour only on one side. You have quick access to Veterans BLVD, 16A and only a quick walk to A&W, Perks Coffee, ESSO/Circle K, Pizza 73, Chopped Leaf and other amenities. (id:63013)
RE/MAX Preferred Choice
#36 1203 163 St Sw
Edmonton, Alberta
This beautifully designed 1-bed, 1-bath townhouse combines modern comfort, functionality, and style. Nestled in this friendly Glenridding neighborhood, it’s perfect for singles, couples, or even as an investment property. Open-concept design with plenty of natural light, creating a warm and inviting atmosphere. No more scraping ice off your car in winter or searching for parking, your private garage has you covered! Large windows, ample closet space, and a serene ambiance make this bedroom your personal sanctuary. Fully equipped with stainless steel appliances, sleek countertops, and plenty of storage for all your culinary adventures. Enjoy morning coffee on your patio or garden area, a peaceful spot to unwind after a long day. Close to shopping centers, parks, schools, public transit, and major highways, convenience at your fingertips. Property is available for immediate possession!!! (id:63013)
The E Group Real Estate
#302 6921 199 St Nw
Edmonton, Alberta
This stunning 3rd-floor unit features heated underground parking with storage cage. 2 spacious bedrooms and 2 full bathrooms, you’ll find comfort in every corner. Each bedroom boasts a walk-in closet. Enjoy the modern kitchen adorned with newer S/S appliances, and relax in the cozy living room with beautiful laminate flooring, newer carpet in the bedrooms. Recently painted, this well-managed building combines style and functionality, nestled in a fantastic west-end location close to schools, WEM, Costco, and a plethora of amenities. Nature enthusiasts will appreciate the proximity to walking trails and parks, while commuters will love the excellent access to Whitemud and Anthony Henday. Built with concrete and steel construction for a quieter living environment. Additional features include in-unit laundry, a large private covered balcony, and access to exercise and social rooms. With very reasonable condo fees, easy access to public transit, and a pet-friendly policy (with board approval) (id:63013)
RE/MAX Excellence
227 50418 Range Road 202
Rural Beaver County, Alberta
Nestled on 3.07 private acres with a DRILLED WELL and septic tank & field, this peaceful country retreat backs onto a serene creek and protected environmental reserve. A potential second building site offers walk-out basement possibilities with stunning natural views. Modern, fresh & bright, this extensively upgraded 1,548 sq ft home features new vinyl plank flooring & baseboards, vinyl windows, fresh paint, and updated lighting. The open-concept great room seamlessly connects living and dining with the chef’s kitchen, complete with quartz countertops, abundant cabinetry, a large island, and stainless steel appliances. The primary bedroom includes a 2-pc ensuite and private deck access, complemented by two additional bedrooms and full 4-pc bath. A convenient crawl space provides extra storage and wood burning stove adds cozy warmth. Completing this exceptional property is a BRAND-NEW 30' x 40' shop with 16' ceilings, two 14' industrial doors, and concrete slab reinforced with pilings...a mechanic’s dream! (id:63013)
RE/MAX Real Estate
550 Albany Wy Nw
Edmonton, Alberta
Welcome home to this gorgeous home locate din the great NW community of Albany. Offering 3 bedrooms UP and 2 DOWN it is the perfect space for a growing family. Basement has separate entrance so potential for a suite adding loads of utility/value. Home features NEUTRAL DECOR throughout, VAULTED CEILINGS, GORGEOUS HARDWOOD and CERAMIC TILE FLOORS, and OPEN LAYOUT. Kitchen is large and has LARGE PANTRY, STAINLESS STEEL APPLIANCES, DARK CABINETRY, QUARTZ COUNTERTOPS, and SPACIOUS ISLAND great for entertaining. Living room offers GAS FIREPLACE, BUILT-IN SHELVING, and large picture window facing the backyard bringing in lots of natural light. Main floor offers 2 well sized bedrooms and Primary offers loads of privacy up on the 2nd level along with LARGE WALK-IN CLOSET and 4 PIECE ENSUITE. Basement has been PROFESSIONALLY DEVELOPED and offers 2 large bedrooms and MASSIVE RUMPUS/RECREATION ROOM with loads of potential depending on your needs. DOUBLE DETACHED GARAGE and WEST backing yard. Close to amenities. (id:63013)
Sable Realty
9747 90 Av Nw
Edmonton, Alberta
Rare CUL-DE-SAC location and infill opportunity in Old Strathcona. The lot is 10m by 40m. This quaint 2-storey character house has 2 bedrooms, a single bathroom and a dugout basement. The house could use some TLC but has been a reliable revenue property for years. The backyard is spacious, south-facing, and there's a single detached garage used mostly for storage. A wonderful location in a quiet and treed Old Strathcona cul-de-sac, with easy access to Downtown, the University of Alberta and the Strathcona Farmers' Market. Perfect for a new high-end infill home! (id:63013)
Sutton Premiere Real Estate
27 (31) Golden Sands Drive (Golden Nodding)
Rural Athabasca County, Alberta
NORTH BUCK LAKE - GOLDEN NODDING! Enjoy lake life on this beautiful 0.5+ acre property just steps from North Buck Lake beach & boatlaunch! Manufactured home serves as a 3season cabin w/ large addition & covered deck *NEW ROOF*. Can all be moved out if you’d like to build your dream lake retreat on the hillside. Featuring 2 bedrooms + loft bed, large living room w/ wood stove, kitchen area, enclosed porch, and outdoor bathroom with shower & sink. Outside offers a covered deck, nice brick firepit area w/ shelter, wood sheds, a huge double garage w/concrete floor, and 2 campers w/ power hookups for guests. Underground power to all, with a power pedestal for future projects. Public beach, boat launch & park in summer. This is a great area for recreation, quadding, hunting and more.. you can start the wood stove and have a great day of sledding, and come back to the warm cozy cabin for a drink. Don't miss out on your opportunity to own lake getaway that offers versatility for your future plans. (id:63013)
Local Real Estate
247 Lindsay Cr Nw
Edmonton, Alberta
Beautifully maintained home in Leger offering over 2,600sqft above grade plus a fully developed basement, with a total of 6 bedrooms + main floor den—perfect for large or growing families. Upon entry, you’re greeted by a grand curved staircase & soaring 17ft ceilings adorned with a stunning chandelier. Spacious great room flows seamlessly into the formal dining area. Massive gourmet kitchen is sure to impress with its open layout, abundant cabinetry & generous workspace. A private main floor den with French doors makes the perfect home office. Upstairs, you’ll find laminate flooring throughout(no carpet) & a luxurious primary suite complete with a 4-piece ensuite & walk-in closet. Three additional bedrooms & a bright 4-piece bathroom complete the upper level. The fully finished basement features 9ft ceilings, vinyl plank flooring, 2 additional bedrooms, a wet bar & an expansive rec room. Extra features: Solar Panels, 24x24 porcelain tiles, Stamped rear concrete patio extends on sides of home, Central A/C. (id:63013)
RE/MAX Elite
4827 54 Av
Wetaskiwin, Alberta
Bright and well-maintained, this 1/2 duplex bungalow offers 1,008 sq ft of functional main-floor living with 3 bedrooms and a 4-piece bath. Located on a quiet street in a desirable neighborhood, the home is clean, updated, and move-in ready. Enjoy a welcoming front veranda, perfect for relaxing, plus a fully fenced backyard with a handy storage shed. The basement features a separate entrance and an unauthorized 2-bedroom suite with a 3-piece bathroom and in-suite laundry—ideal for extended family or great mortgage-helper potential. Built in 2000 with quality construction, this property offers long-term value and peace of mind. Conveniently close to schools, shopping, parks, and recreation. Quick possession available for the main floor. A fantastic opportunity you won’t want to miss! (id:63013)
RE/MAX Real Estate
12 Jardin Pl
St. Albert, Alberta
AMAZING URBIS WATERFRONT CREATION IN ST. ALBERT. Please to present this 5 bedroom WALKOUT masterpiece in Jensen Lakes. Over 5830 sqft of luxury living starts with wide open main floor featuring soaring ceilings and magnificent two island kitchen containing all the high end built-in's you would want. Numerous lake facing windows flood the main with warm natural light while you cozy up to the f/p. Upper level is host to the primary bedroom oasis along with 3 other bedrooms all with their own ensuites. Conveniently, the laundry is on the upper level as well. Rise up a little higher to the office loft area with lake facing windows/doors, bathroom and f/p. The finished basement is host to a large family/games area with bar and gym. Undeveloped flex space for golf sim? Also another bedroom and bathroom on this level. Multiple covered/open deck options adorn the lake side of this home. Park with ease in the triple attached garage that provides access to the mudroom and walkthru pantry. Pictures all renderings. (id:63013)
RE/MAX Preferred Choice

