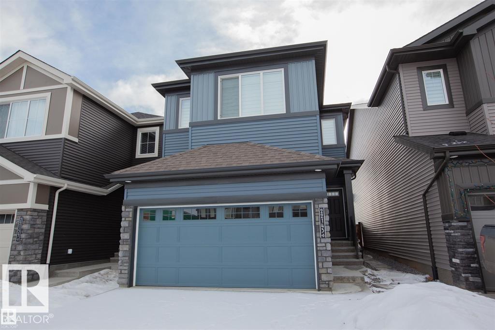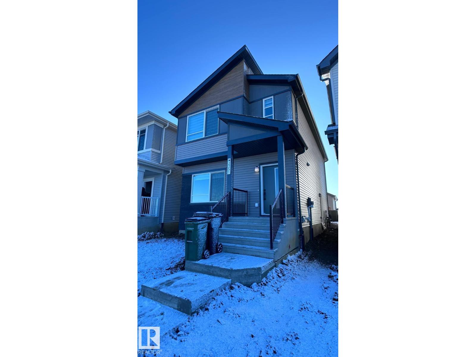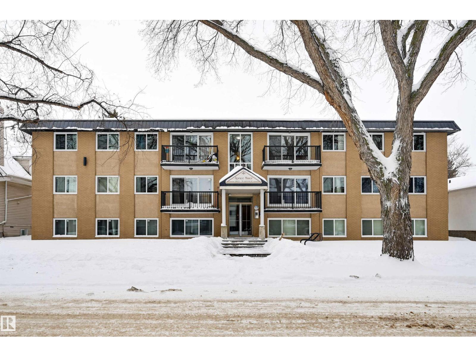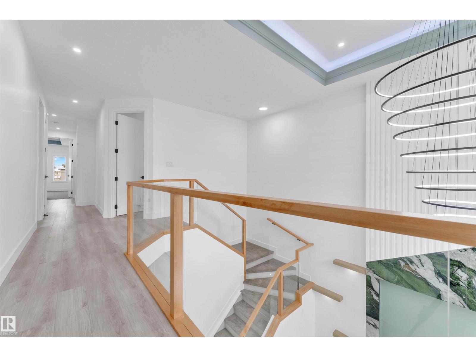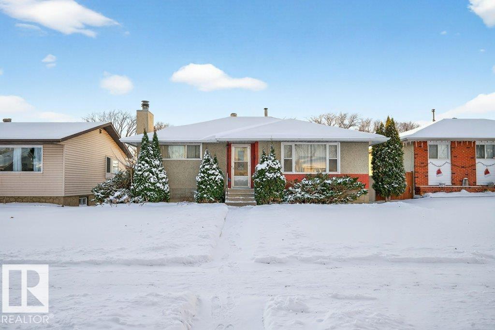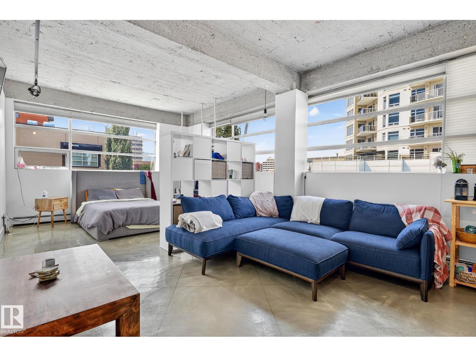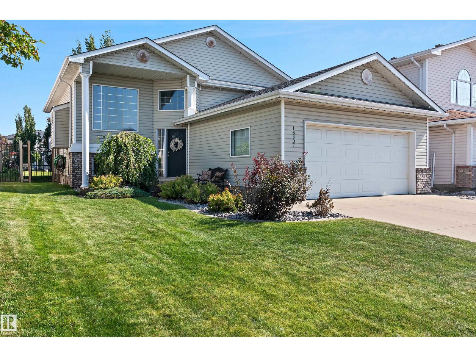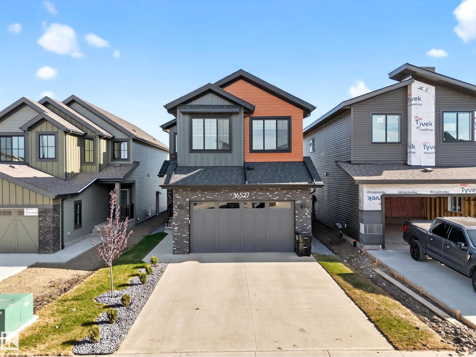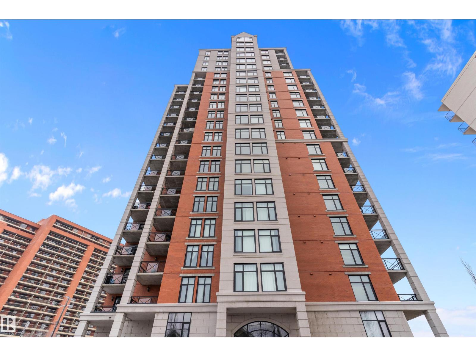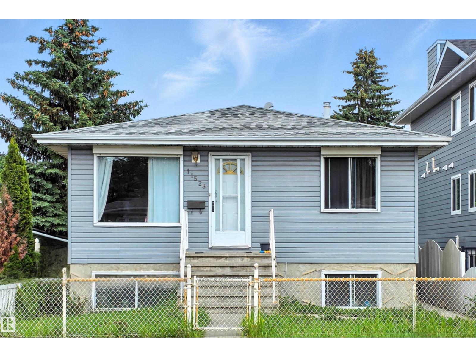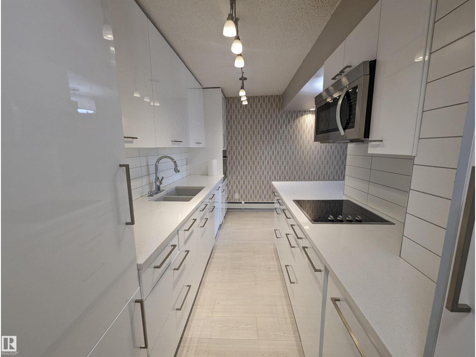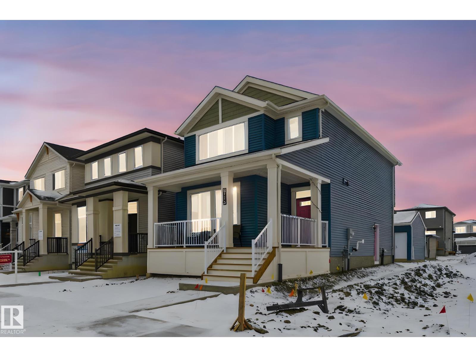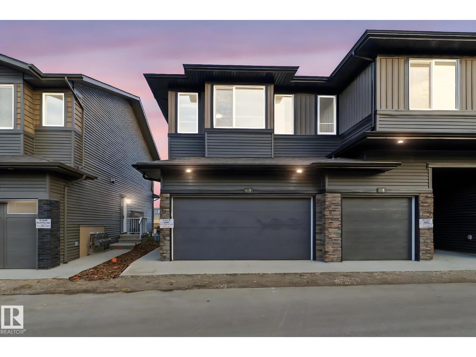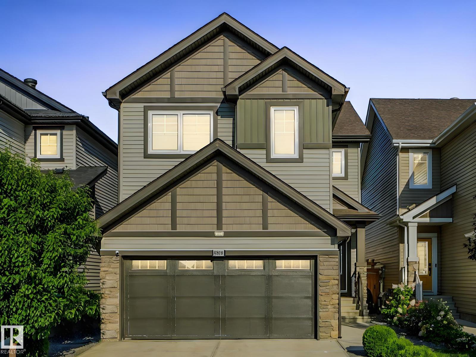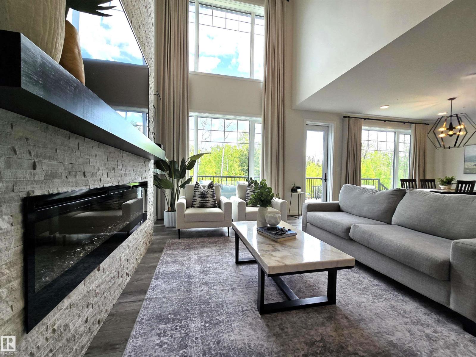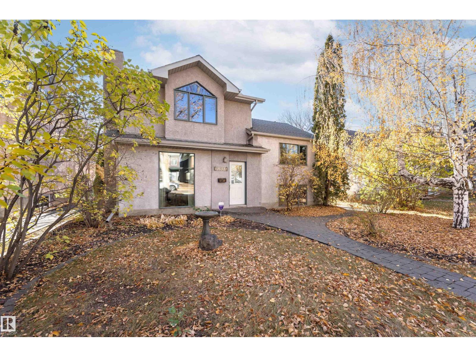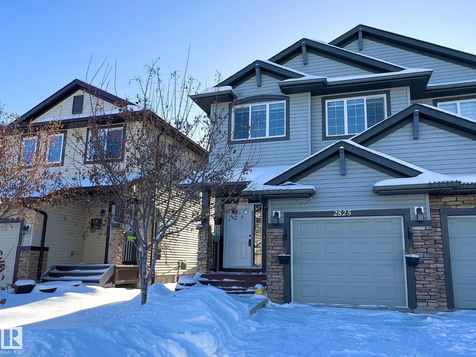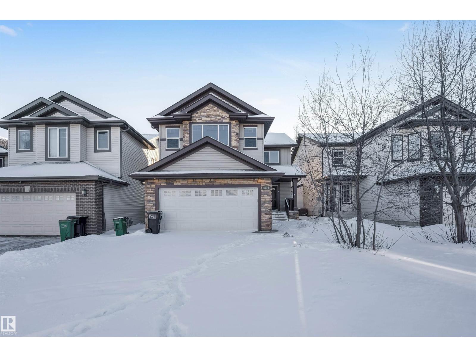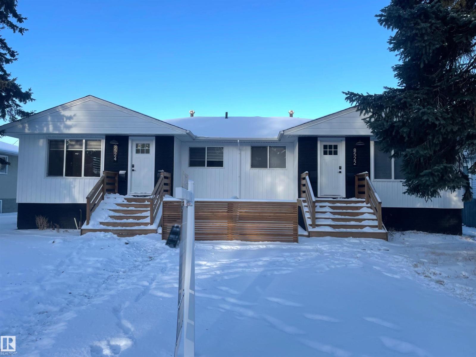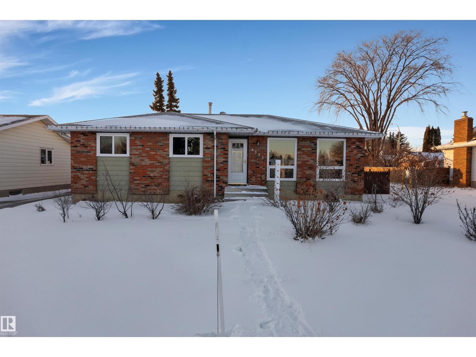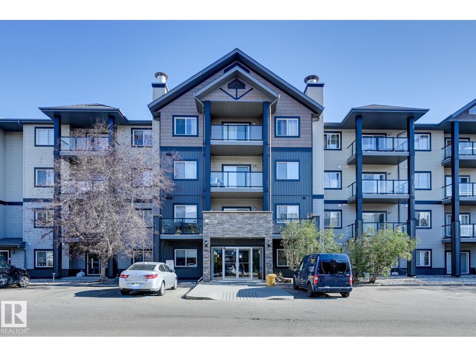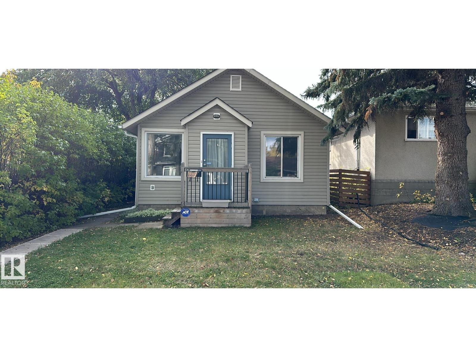
22143 80 Av Nw
Edmonton, Alberta
GORGEOUS HOME AT THE MOST DESIRABLE ROSENTHAL WITH SEPARATE SIDE ENTRANCE TO THE BASEMENT, BACKING TO THE GREEN SPACE. THE MAIN FLOOR OFFERS SPACIOUS FRONT ENTRANCE, LARGE KITCHEN WITH WALK-IN PANTRY , UPGRADED STAINLESS STEEL APPLIANCES, TILE BACKSPLASH, QUARTZ COUNTERS AND HUGE ISLAND WITH PENDANT LIGHTS ,LOADS OF PREMIUM CABINETS. OPEN CONCEPT WITH SPACIOUS AND BRIGHT LIVING ROOM WITH GLASS LINEAR FIREPLACE AND DINING AREA. UPPER LEVEL HAS A BONUS ROOM, LARGE MASTER WITH WALK-IN CLOSET, MASSIVE ENSUITE BATHROOM WITH DOUBLE SINKS, SEPARATE TUB/SHOWER. 2 ADDITIONAL GOOD SIZE BEDROOMS, 4 PCS BATHROOM AND LAUNDRY ROOM . THE BACKYARD IS FULLY LANDSCAPED WITH A HUGE DECK, MAINTENANCE FREE ARTIFICIAL GRASS AND ROCK GARDEN. CUSTOM BLINDS THROUGHOUT. THIS LOVELY HOME IS LOCATED MINUTES FROM SCHOOLS, SHOPPING, PLAYGROUND, WALKING TRAILS AND MAJOR HIGHWAYS. (id:63013)
Century 21 Leading
446 46410 Twp Rd 610
Rural Bonnyville M.d., Alberta
Nestled on a generous 0.5-acre lot, this beautifully appointed home offers the perfect blend of style, space, and functionality for families of all sizes. With 5 bedrooms and 3 full bathrooms, there’s room for everyone to live, work, and relax in comfort. The heart of the home is the kitchen, featuring rich dark cabinetry, sleek granite countertops, stainless steel appliances, a convenient corner pantry, and ample prep space. Upstairs, you’ll find three well-sized bedrooms, including a spacious primary suite complete with a private 3-piece ensuite. The fully finished basement expands your living space with a large rec area ideal for movie nights or playtime, two additional bedrooms, a full 4-piece bathroom, and a dedicated storage room to keep everything organized. Step outside and enjoy the impressive outdoor features: a paved driveway, both front and back decks for lounging or summer barbecues, a large backyard with a handy storage shed, and even EV vehicle charger for added convenience. (id:63013)
RE/MAX Bonnyville Realty
2251 Alces Dr Sw
Edmonton, Alberta
Experience premium living in this bright open plan home designed with modern families in mind. Enjoy tranquil unobstructed views across the street of a beautiful storm water pond. The main floor is perfect for entertaining, featuring soaring 9 foot ceilings and durable LVP flooring throughout. The upgraded corner kitchen boasts stunning quartz countertops and flows seamlessly into the great room, offering plenty of seating and natural light. Comfort is guaranteed with central air conditioning and stylish blinds already installed. Step outside onto the private deck, ideal for relaxing or entertaining. Upstairs, the clever layout separates the spacious primary suite with a full ensuite from two additional generous bedrooms, the main bathroom, and a large Bonus Room, perfect as a media center or kids play area, plus the convenience of a dedicated laundry room. Well trained pets are welcome with a pet fee. The basement is a separately rented suite. (id:63013)
Kairali Realty Inc.
#105 10621 79 Av Nw
Edmonton, Alberta
Fantastic location in this 664 sq.ft. spacious, renovated TWO BEDROOM condo close to transportation, the Trendy Whyte Avenue, the U of A, walking/biking trails and quick access to Downtown. The kitchen has maple cabinetry, white appliances and tile flooring. North exposure with lots of light. Freshly painted. Stove, fridge, dishwasher, washer and window coverings included. Laundry across the hall. Energized parking stall. BRAND NEW WINDOWS. Only 15 units in the building. (id:63013)
RE/MAX Real Estate
6415 29 St Ne
Rural Leduc County, Alberta
This exceptional 32-pocket pie lot sits on over 7,500+ sq. ft of land and backs onto a beautiful green space & walking trail. Featuring a custom-built approx. 2,500 sq. ft home with 5 bed, out of which 4 are Masters each with ensuite bathrooms, this property offers spacious and thoughtful design throughout. Highlights include a spice kitchen, quartz countertops, 9–10-20 ft ceilings, open-to-below layout, ceiling speakers, feature walls, and an oversized double garage with an 18x8 ft garage door. Enjoy a larger backyard perfect for entertaining or relaxing. Conveniently located just 10-15 minutes max from Costco, Walmart, the airport, bilingual schools, and everyday amenities. Note- Photos shown may be from previously sold homes with similar layouts and finishes, provided for reference purposes only. Actual layout, finishes, and details may vary based on the availability of colors, materials, and other factors. (id:63013)
Maxwell Polaris
12224 55 St Nw Nw
Edmonton, Alberta
Sold as is, where is. This original-owner home offers outstanding potential for investors, renovators, or first-time buyers looking to build equity. Featuring 3 bedrooms and 2 bathrooms, this property provides a solid foundation with excellent bones—perfect for transforming into your ideal home or a profitable investment. The spacious main floor offers a functional layout, while the large open basement includes a generous rec area with endless possibilities for development. All appliances are included as is, including two deep freezers in the basement, making it easy to get started. A double detached garage provides added value with parking and storage. With the right vision and updates, this home can truly shine. A rare opportunity to create something special in a home that has been well-loved by its original owner. (id:63013)
RE/MAX Professionals
#201 10355 105 St Nw
Edmonton, Alberta
FIFTH STREET LOFTS! RARE CORNER UNIT WITH WRAP-AROUND WINDOWS! Looking for a turnkey rental? This condo can be sold FULLY FURNISHED if buyer desires! This building was initially built by Poole Construction (PCL) in 1951 for the Goodyear Tire Company, and was later converted into lofts by renowned local firm Dub Architects in 1999. You will love this bright corner unit with 12ft ceilings, updated kitchen, & polished concrete flooring! This location can't be beat. You are steps from Grant MacEwan University, Rogers Place, Downtown's best restaurants, pubs, & coffee shops. Quick access to LRT, UofA, & River Valley. This condo is perfect for Downtown professionals, students, or anybody who enjoys living in a unique property with central location. Unit comes with a secured (gated) & energized parking stall, plus an indoor storage cage! Own a unique piece of Edmonton's history while enjoying a stylish condo and incredible location! Come check it out! (id:63013)
Century 21 Masters
16507 81 St Nw
Edmonton, Alberta
Step into this stunningly updated 1999-built home featuring a bright open-concept layout with soaring vaulted ceilings. The brand-new kitchen is designed to impress, complete with sleek stainless steel appliances, modern finishes, and plenty of workspace for the home chef. Offering 3+2 bedrooms and 3 full bathrooms, this home provides flexibility and comfort for the whole family. The fully finished basement adds extra living space, perfect for entertaining, family movie nights, or a home gym. Enjoy your favorite music throughout the house with the built-in speaker system. Outside, the yard is beautifully landscaped and ready for summer gatherings, while the double attached garage provides convenience and storage. Located close to schools, transit, shopping, and all amenities, this home blends modern updates with everyday practicality—move-in ready and waiting for you! (id:63013)
Royal LePage Noralta Real Estate
16527 3 St Ne
Edmonton, Alberta
Welcome to this beautifully designed 5-bedroom, 3-bathroom home located in the sought-after community of Quarry Ridge. The main floor offers gorgeous flooring throughout and features a full bathroom and a versatile bedroom—perfect for a home office or guest space. The bright, modern kitchen is both inviting and functional, showcasing an island, ample cabinetry, and a dining area ideal for everyday living and entertaining. Across from the kitchen, the living room impresses with a stunning fireplace and large windows that flood the space with natural light. Upstairs, you’ll find a spacious family room, additional bedrooms, and a full bathroom for family or guests. The primary retreat is a true standout, complete with a walk-in closet and a luxurious 5-piece ensuite. Step outside to your deck and backyard that opens onto peaceful green space—perfect for relaxing or hosting. This exceptional home is complete with a double attached garage and offers comfort, style, and space for the whole family. (id:63013)
RE/MAX River City
#402 9020 Jasper Av Nw
Edmonton, Alberta
Luxurious Gated 4th Floor Condo! All utilities included—heat, water, electricity—plus heated UNDERGROUND parking! Fully upgraded, CONCRETE building with NEW heating & cooling systems and triple-pane windows. The open-concept layout features a contemporary kitchen with ceiling-height cabinets and pantry, NEW vinyl plank flooring and NEW floor to ceiling windows. The primary bedroom includes a 5-piece ensuite, while the second bedroom/den sits next to another full bath—perfect for guests or a home office. Includes in-suite laundry, ample storage and a balcony with a view! Building amenities include a fitness center, social room, and secure courtyard. Located steps from the river valley, dining, parks, and transit. (id:63013)
Initia Real Estate
11523 82 St Nw
Edmonton, Alberta
INVESTOR ALERT! Welcome to Parkdale and this beautifully renovated bungalow with LEGAL SUITE and incredible income! The main floor offers 3 bedrooms, 2 bathrooms, and a bright open layout with luxury vinyl plank flooring, quartz countertops, and brand-new kitchen and appliances. The legal basement suite features 2 spacious bedrooms, large windows, private entrance, in-suite laundry, and modern finishes throughout. Both units are completely renovated with new plumbing, lighting, kitchens, and plenty of storage. Located close to shopping, schools, parks, and public transit—this turn-key property is ready for investors or first-time buyers looking for a mortgage helper. Currently fully leased with great tenants. Don’t miss this Parkdale gem! (id:63013)
Royal LePage Noralta Real Estate
28 Sunset Harbour
Rural Wetaskiwin County, Alberta
Welcome to an exceptional opportunity to build your dream home in the prestigious gated community of Sunset Harbour. This beautiful lot offers direct lake access making it effortless to build your own private dock and fully embrace waterfront living. Perfectly positioned, the property can accommodate a walk-out design allowing for stunning architectural possibilities and seamless indoor-outdoor living. Cape Cod style homes are permitted, offering timeless charm, coastal elegance and the ability to create a truly distinctive residence. Set within a secure and private enclave, Sunset Harbour is known for its tranquil surroundings, refined atmosphere, and connection to nature yet remains conveniently close to amenities. Whether you envision peaceful mornings by the water, entertaining on your future dock, or crafting a custom home that reflects both luxury and comfort, this lot presents a rare and compelling canvas. An outstanding opportunity to build in one of the area’s most sought after lake community. (id:63013)
RE/MAX Excellence
#105 10140 115 St Nw
Edmonton, Alberta
Welcome to The Fifteen! Located on the 2nd level with balcony, just off Jasper Ave & blocks away from the BREWERY & ICE DISTRICT! Prime location, easy access to superb shopping, dining, the University of Alberta & Grant MacEwan. This sleek unit boasts a modern design with pristine white tile floors, white kitchen featuring Quartz countertops, eating bar, & stainless steel appliances. The spacious layout includes a bright living room, dining area, dedicated office space, convenient in-suite laundry facilities, and an impressive 4-piece marble bathroom equipped with a high-end multi-body spray nozzle shower and luxurious soaker tub. The master bedroom features a walk-in closet for added convenience. Complete with air conditioning, a parking stall, and a covered patio, this unit offers both comfort and functionality. Residents of this well-managed building also enjoy access to top-floor amenities including an exercise/yoga area and a rooftop deck boasting breathtaking 360-degree views of downtown/Oliver. (id:63013)
RE/MAX Real Estate
5113 Parc Reunis Way
Beaumont, Alberta
Welcome to this stunning 2025 built home in the desirable Elan community of Beaumont! This open-concept home is loaded with upgrades, including luxury vinyl plank flooring and stylish designer finishes throughout. The main floor offers a rare full bedroom and full bathroom, perfect for guests or multi-generational living. The modern kitchen features stainless steel appliances, quartz countertops, and a refrigerator with an ice maker, flowing seamlessly into the bright great room with a cozy electric fireplace ideal for winter evenings. Upstairs, you’ll find a separate bonus room, convenient LAUNDRY ROOM WITH A SINK, and three spacious bedrooms. The primary suite boasts a walk-in closet and a beautiful ensuite with quartz countertops. Outside, enjoy a large front veranda, side entrance and a double detached garage. The unfinished basement provides a blank canvas for future development, enhanced by the bonus of a water softener already installed. Don’t miss this incredible opportunity! (id:63013)
Royal LePage Noralta Real Estate
#7 2710 66 St Sw
Edmonton, Alberta
Welcome to this BRAND-NEW stylish END UNIT townhouse with a DOUBLE ATTACHED GARAGE in The Orchards, South Edmonton. Featuring 3 bedrooms, 2.5 bathrooms, and quartz countertops throughout, this home blends comfort and modern design. The main floor offers a bright open layout with a contemporary kitchen with island seating, dining area, living room, half bath, and access to a finished backyard deck. Upstairs, the primary suite includes a walk-in closet and 4pc ensuite, plus two additional bedrooms, a 4pc bath, and convenient laundry. The unfinished basement offers potential for future development. Located in a family-friendly community close to schools, parks, transit, grocery stores, and The Orchards Centre with popular shops and dining. Only 20 minutes to the airport and Premium Outlet Mall, with quick access to Hwy 2 and the Anthony Henday. Move-in ready! (id:63013)
Royal LePage Noralta Real Estate
9919 223 St Nw
Edmonton, Alberta
Welcome to this well-maintained single family home in one of West Edmonton’s most desirable communities! Perfectly located just 5 minutes from the Henday and only 10 minutes to West Edmonton Mall, this property offers both convenience and lifestyle. Inside, you’ll find 3 spacious bedrooms, a large bonus room upstairs, and a versatile den on the main floor—ideal for a home office or playroom. The open concept kitchen features stainless steel appliances, a walk-through pantry, and overlooks a cozy living area complete with a feature wall and fireplace. Outside, enjoy the beautifully landscaped front and back yard, complete with a gazebo and storage shed—perfect for entertaining or relaxing. The double car garage adds plenty of parking and storage space. With schools, shopping, trails, and a brand-new rec centre just minutes away, this home truly has it all. (id:63013)
Royal LePage Noralta Real Estate
1663 Enright Wy Nw
Edmonton, Alberta
Award-Winning Net-Zero Home in Sought-After Edgemont! This custom-built showpiece is the 2023 BILD Alberta winner for Best Energy Efficient Home! Overlooking serene Wedgewood Ravine, it seamlessly combines modern style, advanced technology & sustainable living. Sun-filled open concept design features vinyl plank flooring across all 3 levels, custom cabinetry, quartz counters, and a chef’s dream kitchen with premium appliances & oversized island. Expansive Living & Dining Room open onto your private deck. The spa-inspired primary suite offers a large walk-in shower & dual sinks. Two additional bedrooms, 4pc bath, laundry & bonus room complete the upper floor. Net-zero highlights include a solar PV system (16,500 kWh/yr), R-80 attic insulation, triple-pane windows, air-source heat pump & aerobarrier sealing. The finished basement adds a Rec Room, 4th Bedroom & 4pc Bath. Enjoy the Triple garage, EV charger & landscaped pie lot. Steps to trails, parks & future school. A rare fusion of luxury & sustainability! (id:63013)
RE/MAX Excellence
11531 78 Av Nw
Edmonton, Alberta
Welcome Home! Nestled in the McKernan/Belgravia community this home has 4 bedrooms, 2.5 Bath and over 2150sf of living space. The upper levels host the Primary bedroom with 3pc ensuite, walk-in closet and its own west facing deck, a large Bedroom/Office with vaulted ceiling, plus 2 additional Bedrooms + 4pc Main Bath. The main floor has a comfortable Living Room with wood burning FP, French Doors, an open Kitchen with stainless appliances, peninsula w/bar top seating, a large Dining Room with a wood stove, and an adjacent Flex Room makes for a wonderful entertaining space. Patio doors extend from the Dining Room to a private south facing backyard featuring fruit trees and shrubs. Large windows throughout the home bring in lots of natural light. Recent upgrades include Furnace and Air Conditioning(2019). The home is walking distance to the University of Alberta, Hospitals, LRT, Public Schools and minutes away from the River Valley. (id:63013)
Homes & Gardens Real Estate Limited
2825 16a Av Nw
Edmonton, Alberta
Located in the heart of Laurel, this beautifully maintained duplex offers an incredible opportunity for first-time home buyers and investors, featuring a fully finished 2-bedroom basement and a perfect blend of comfort, space, and convenience. The home boasts 1,430 sq ft of thoughtfully designed living space with a bright open-concept main floor, where the kitchen flows effortlessly into the spacious living and dining areas, complemented by a convenient 2-piece bathroom. Upstairs, the primary bedroom includes a private ensuite, alongside three additional bedrooms and a full bathroom, providing ample room for families of all sizes. The finished basement adds exceptional value with two bedrooms and a full 4-piece bath, ideal for extended family or rental potential. Outside, enjoy a fully landscaped and fenced yard with a deck. A brand new hot water tank has been installed last year, a furnace that has been professionally cleaned within the past year, and appliances that are approximately two years old. (id:63013)
Maxwell Devonshire Realty
6723 19 Av Sw
Edmonton, Alberta
Welcome to this beautiful 2-storey home in the desired community of Summerside, featuring 5 spacious bedrooms and 3.5 bathrooms. On the main level, you will find a well designed kitchen with lots of storage and a pantry, a living room, dining space, 2 piece bathroom, and laundry area! Upstairs you'll find a bonus room with vaulted ceilings, your primary suite featuring a spacious room with a 5 piece ensuite bathroom. Additionally, you'll find 2 secondary bedrooms and a 4 piece bathroom. Moving to the fully finished basement, you'll find a recreation space, one bedroom, and a 4 piece bathroom. (id:63013)
Maxwell Polaris
8522/8524 84 Av Nw
Edmonton, Alberta
Fully remodelled, legally suited FULL side-by-side duplex (4 units) in desirable Bonnie Doon. Offering just under 4,000 sq ft of total living space, 10 bedrooms, and 4 bathrooms. This property features four self-contained legal suites. Each main floor unit includes 3 bedrooms and 1 full bathroom, while each legal basement suite offers 2 bedrooms and 1 bathroom. All suites have been updated with modern finishes, in suite laundry, and enjoy separate entrances for privacy and convenience, ensuring a comfortable living experience for tenants and peace of mind for owners. Excellent opportunity for investors with strong rental income potential or for multi-generational living. Prime central location close to schools, shopping, Mill Creek Ravine, University of Alberta, Downtown, and LRT access. (id:63013)
Real Broker
4320 74 St Nw
Edmonton, Alberta
Located in the desirable Michaels Park neighbourhood, this beautifully fully renovated home sits on an approximately 7,600 sq. ft. lot. The main floor offers 3 spacious bedrooms and 2 full bathrooms with modern finishes throughout. The fully finished basement features 2 bedrooms, 1 full bathroom, a second kitchen, separate entrance, and its own laundry, offering excellent flexibility. Conveniently located close to schools, public transit, parks, and shopping centres. Some photos have been virtually staged. (id:63013)
Maxwell Polaris
#317 1204 156 St Nw
Edmonton, Alberta
*** Who Else Wants An AFFORDABLE Condo in Terwillegar?? *** Dear Buyer, your TWO bedroom TWO Bath condo at Ospin Terrace has been meticulously cared for by the current owner. Super clean, and move-in ready! In-Suite laundry and storage make for convenient living in your third floor home! The BEST part? Your unit is facing a walking trail/greenspace and AWAY from Henday and is buffered by being on the east side of the easternmost building. Kitchen features loads of cabinet space and a helpful buffet-counter to serve guests in the dining room during family get togethers. All appliances included, especially the new Kitchenaid-1919 series microwave hood fan (just installed!). Need extra sleeping space but also need a home office? Second bedroom currently has murphy bed installed (can be removed if buyer wishes). Underground parking keeps your vehicle warm & dry! (SMALL PETS ALLOWED w/ BOARD APPROVAL) Fast access to amenities on Rabbit Hill Road / Windermere. Moments from Terwillegar Rec Centre! Welcome Home! (id:63013)
Maxwell Challenge Realty
10657 64 Av Nw
Edmonton, Alberta
Back on market since previous offer was not able to get their financing approved. Prime Investment or Infill Opportunity in Allendale! Located on a 10.1m x 39.7m lot, this turnkey, low-maintenance home offers both solid rental income and future redevelopment potential in one of Edmonton’s most desirable infill communities. Features include updated shingles, insulation, vinyl siding, windows, new furnace, and hot water tank, plus a spacious kitchen, two large bedrooms, and an updated bathroom. Allendale is known for its strong rental demand, central location, and steady infill growth—making this the perfect buy, rent, or build opportunity for savvy investors. (id:63013)
Initia Real Estate
Exp Realty

