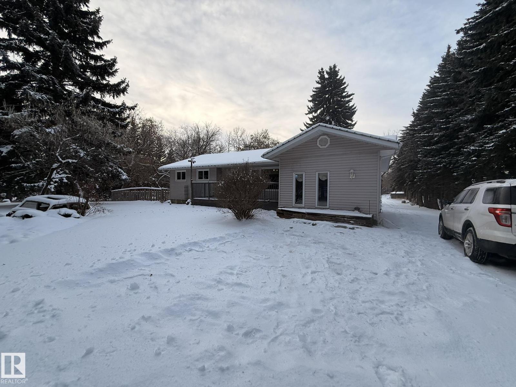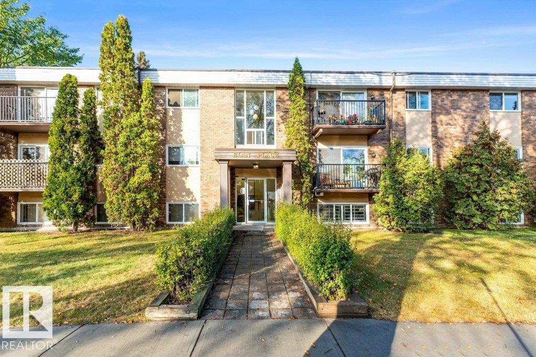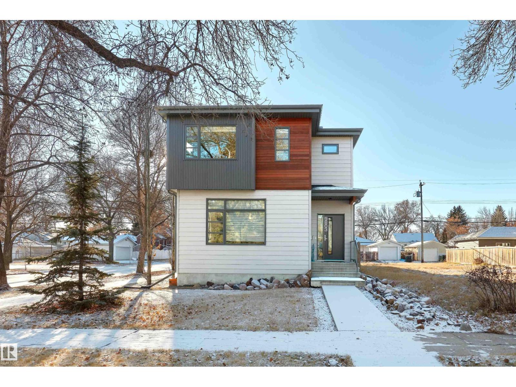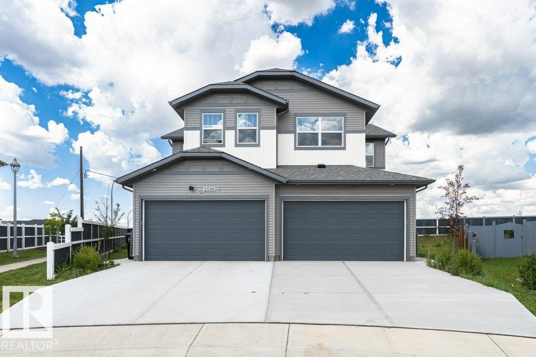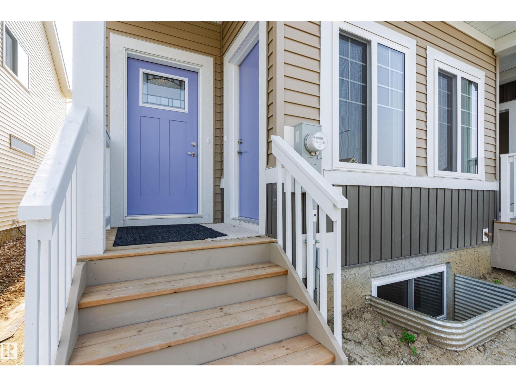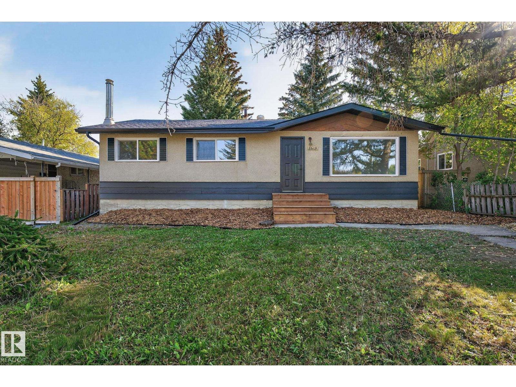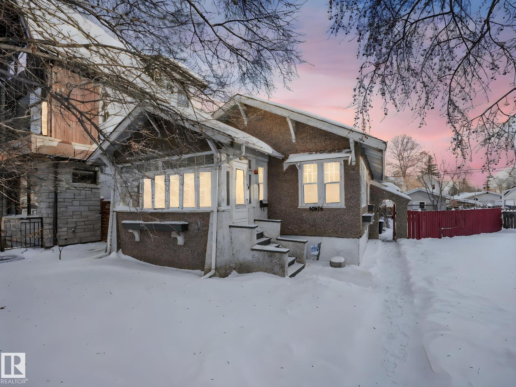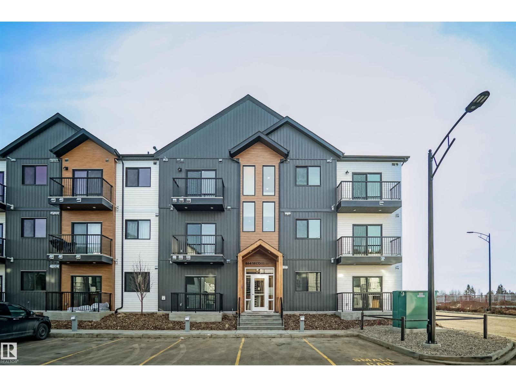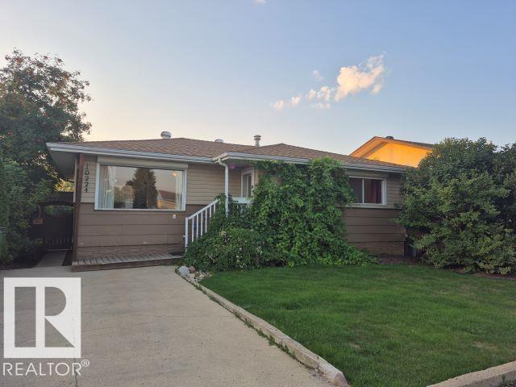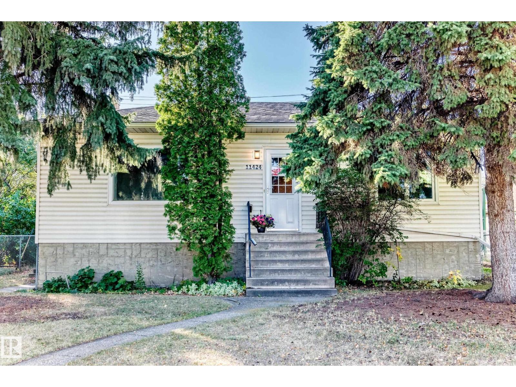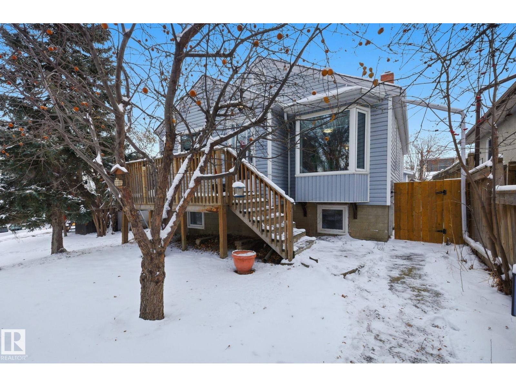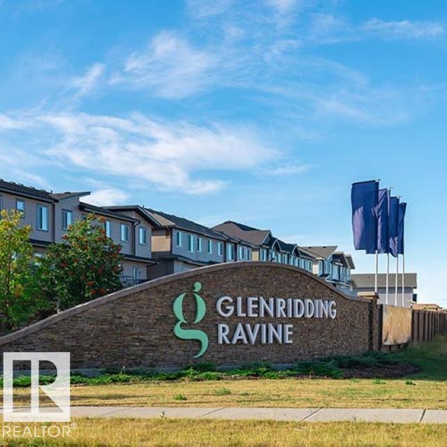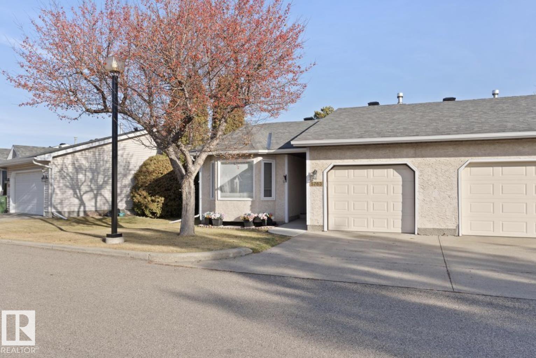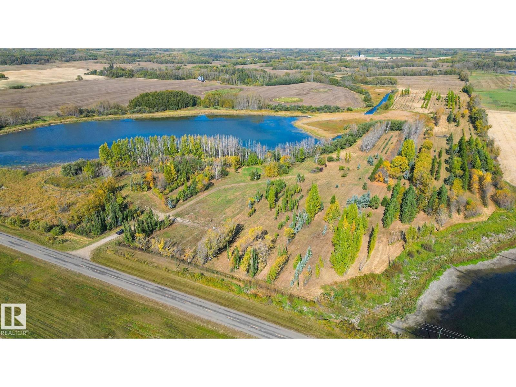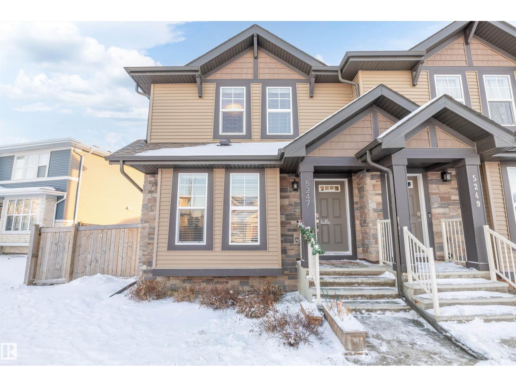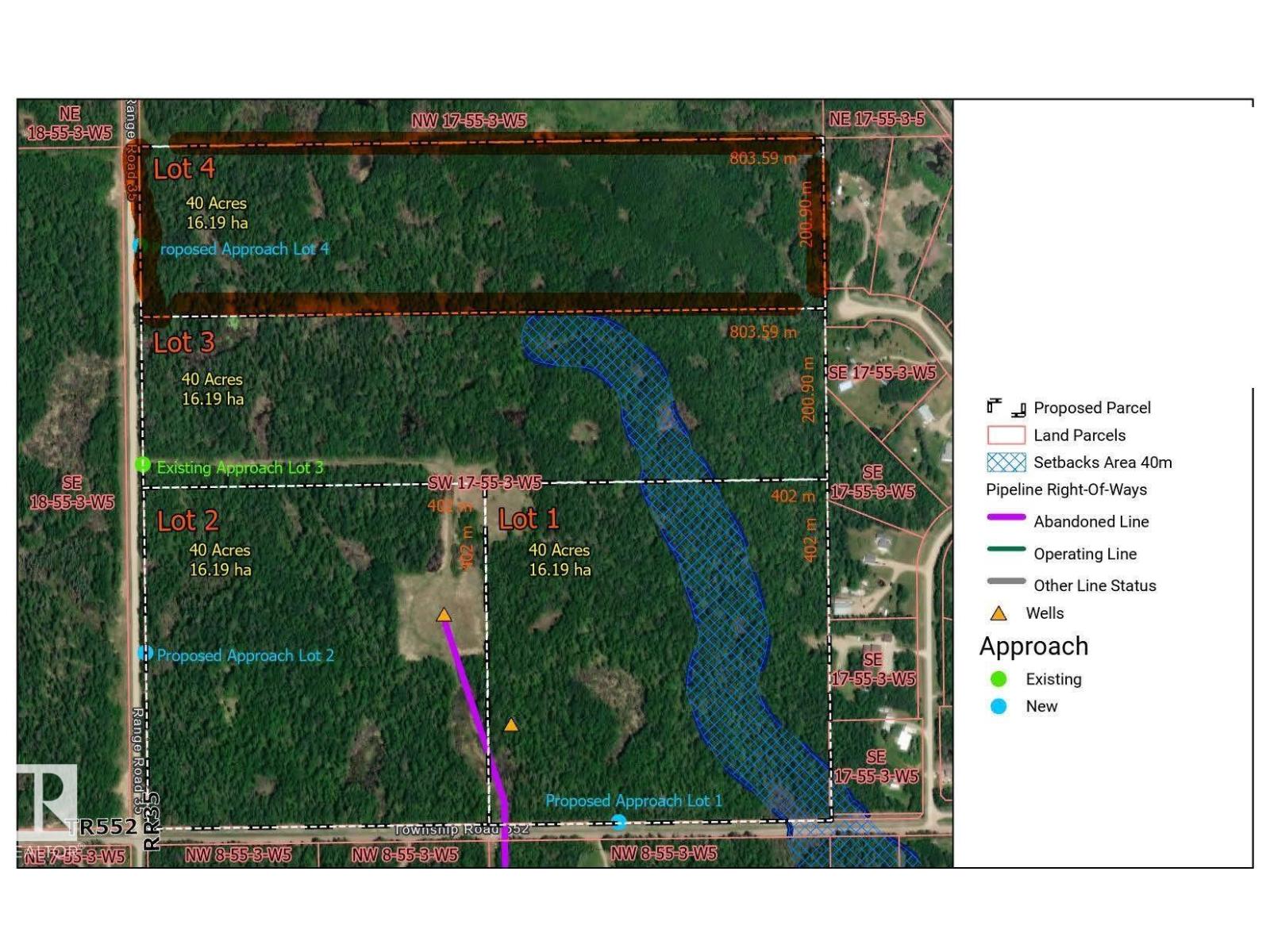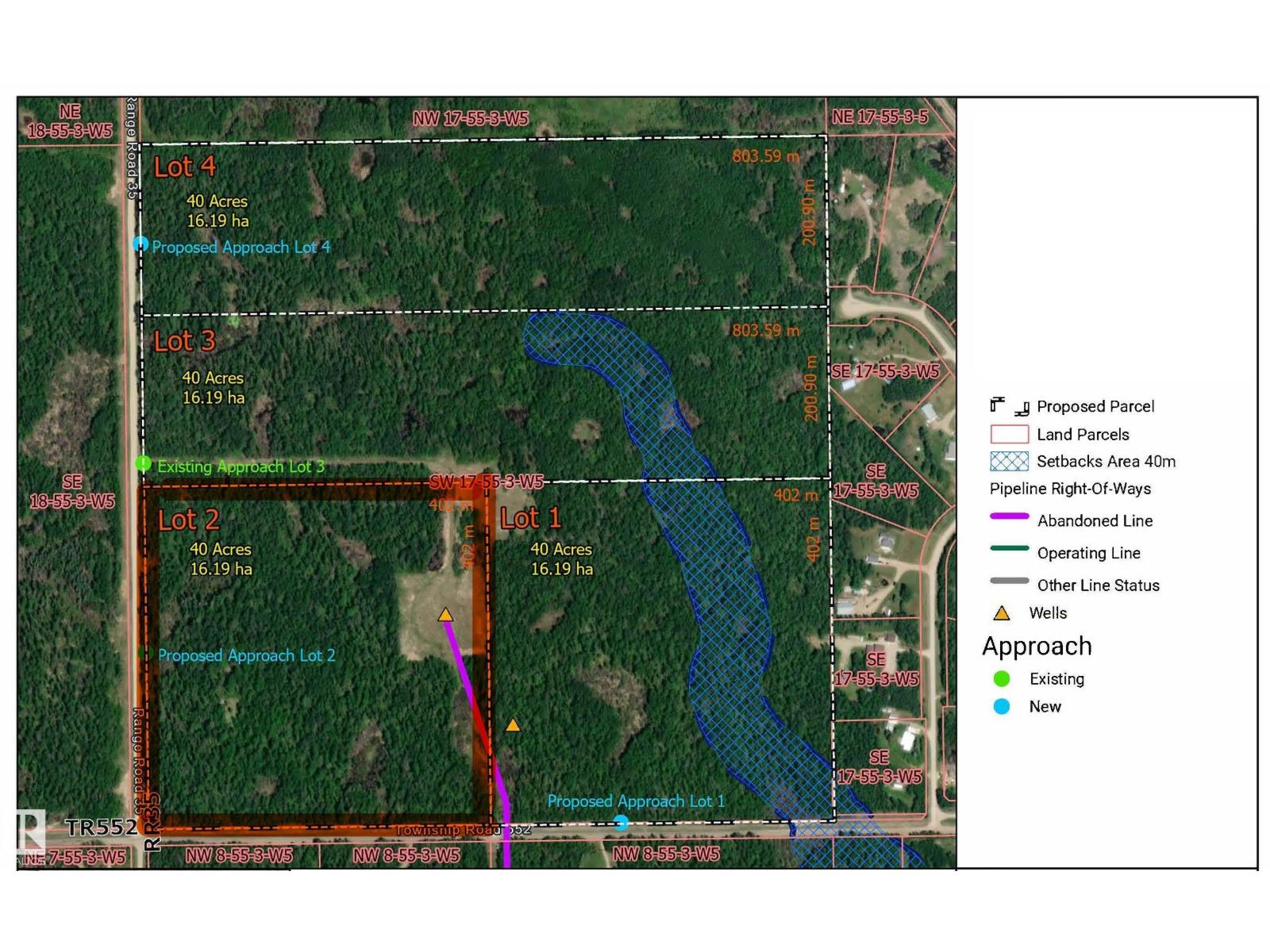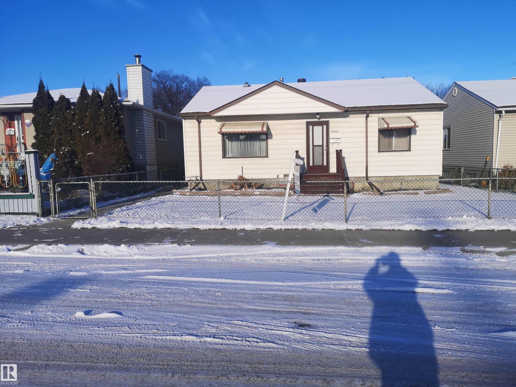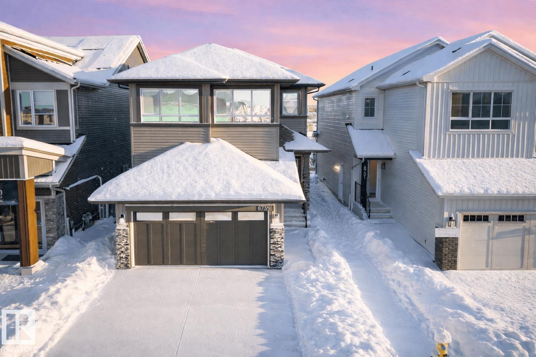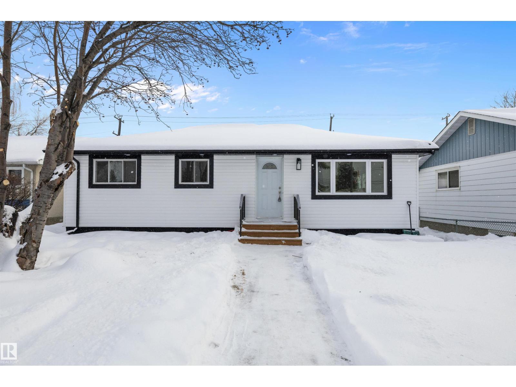
#145 52349 Range Road 233
Rural Strathcona County, Alberta
Potential for Future Development !!! Acreages don’t get any closer to Sherwood Park than this! This 1,600 sq. ft. bungalow sits on a beautifully treed 3.58-acre parcel in Campbelltown Heights, just south of Wye Road. Enjoy full city water and sewer—no septic or water trucks. Features include 3+1 bedrooms, 2.5 baths, hardwood floors, a bright white kitchen with a skylight, and a spacious family room with a wet bar. Main floor laundry adds convenience. Outside offers a 24 × 30 triple garage, 20 × 40 shop, large deck, RV parking pad, newer roof and windows, upgraded insulation. Take a stroll through trails on your own property to a seasonal creek at the back or walk to nearby restaurants, shopping, and transit. Peaceful country living with city convenience—the best of both worlds! (id:63013)
Maxwell Polaris
#101 11916 104 St Nw
Edmonton, Alberta
Updated 752 sqft Condo steps from NAIT, Vanguard College, Kingsway Mall, LRT and Bus Routes. Well maintained building with low condo fees-ideal for students, investors, or anyone seeking Affordable, low-maintenance living. Bright layout, modern updates and new flooring throughout, in suite laundry, and unbeatable location make this a great value opportunity near downtown amenities. Includes an assigned, energized parking stall. Easy access to Yellowhead Trail and anywhere central. (id:63013)
The Foundry Real Estate Company Ltd
9803 74 Av Nw
Edmonton, Alberta
In a world of increased density, this wonderful home has a FULL LENGTH driveway with parking for 5 vehicles! Immaculate sq ft two-storey on a full-size lot with a fully finished basement and a legal one-bedroom garage suite—ideal for extended family or rental income. Thoughtfully designed with classic charm and modern touches, this 4-bedroom home (3 up, 1 down) features hickory flooring, a chef’s kitchen with quartz island, 5-burner gas stove, and high-end appliances. The open-concept main floor includes a spacious dining area and family room that opens to a sunny south-facing yard with an oversized deck. Upstairs offers walk-in closets in every bedroom, a stylish 4-piece ensuite, upstairs laundry, and a second full bath. The basement adds a large rec room and guest bedroom, while the garage suite has a private entrance, full kitchen, laundry, and 5 appliances. Finished landscaping, a large mudroom, custom built-ins, and 200 Amp service to the house complete this one-of-a-kind home! (id:63013)
Maxwell Devonshire Realty
2528 152 Av Nw
Edmonton, Alberta
Great opportunity . If you are looking for mortgage helperDon't miss out on this fantastic opportunity to own a half duplex with a legal suite. This newly built half duplex boasts a thoughtfully designed layout, providing great space and comfort for your family. Step inside to discover modern finishes and an open concept living area flooded with natural light. The spacious kitchen is equipped with stainless steel appliances, sleek countertops, and plenty of storage space.This property offers proximity to schools, parks, shopping centers, and public transportation. Commuting is a breeze with easy access to major highways and public transit options.With a legal suite, this property has incredible income potential. Generate rental income while building equity in your home.making this a smart financial choice for investors and homeowners looking for additional cash flow. (id:63013)
Exp Realty
7230 Rosenthal Dr Nw
Edmonton, Alberta
Featuring a separate entrance, 9' ceilings on both the main floor & basement, a second furnace, & rough-ins for a future basement suite w/ laundry, this Coventry Home is designed w/ long-term flexibility in mind. Known for outstanding quality & craftsmanship, Coventry delivers an open-concept layout w/ a double detached garage & full landscaping. The main floor offers a bright living room that flows into the dining area & kitchen, complete w/ quartz countertops, stainless steel appliances, modern cabinetry, & a pantry. A convenient half bath finishes the level. Upstairs, the spacious primary suite features a 4pc ensuite & walk-in closet, while two additional bedrooms & a full bath complete the upper floor. The basement is thoughtfully prepared for a future legal suite, giving you incredible development potential & added value. Backed by the Alberta New Home Warranty Program, this home offers peace of mind for years to come. *Home is under construction. Photos are of a similar home. Some finishes may vary* (id:63013)
Maxwell Challenge Realty
5419 48 St
Stony Plain, Alberta
Welcome to this beautifully reimagined contemporary home, nestled in the vibrant and growing community of Stony Plain, Alberta. Meticulously updated from top to bottom, this property effortlessly blends modern style with timeless charm, offering a fresh, clean, and bright living space that's ready for you to move right in. Every detail in this home has been thoughtfully curated—from the sleek finishes and contemporary design to the abundant natural light that floods each room, creating a warm and inviting atmosphere throughout. Whether you're entertaining guests or enjoying a quiet evening at home, this property provides the perfect setting for modern living. Enjoy the convenience of rear lane access and a location that truly can't be beat. You're just steps away from Stony Plain’s historic downtown district, where local charm meets community spirit. Wander through boutique shops, vibrant summer markets, and exciting seasonal events and celebrations that bring the heart of the town to life. (id:63013)
Exp Realty
10975 123 St Nw
Edmonton, Alberta
Location, Location !!! LOCATED in the Mature COMMUNITY of Westmount, this amazing 654.49 M2/ 50 Ft X 141 Ft lot is ready for redevelopment under the City of Edmonton's new zoning bylaws!! BUILDERS/INVESTORS & FIRST TIME HOME BUYERS who want to live in for few years and build their dream home.Solid house for its age! Upgades over the years include/ newer roof, newer electrical panel, newer hot water tank, new vinyl windows on most of main floor and mid efficient furnace. Located 5 minutes from Downtown/Rogers place,Edmonton's river valley, 124 St. unique local shops,Westmount Shopping Centre, Grocery, Medical, Banks, Restaurants, Woodcroft Library, public transportation, schools & more! (id:63013)
The Good Real Estate Company
#302 9207 228 St Nw
Edmonton, Alberta
Welcome to Nordic Village in Secord, where we master the art of Scandinavian design. This urban flat is StreetSide Developments Mysig model which has modern Nordic farmhouse architecture and energy efficient construction, our maintenance free townhomes & urban flats offer the amenities you need — without the big price tag. Here’s what you can expect to find in this exciting new West Edmonton community. Modern finishes including quartz counters & vinyl plank flooring. Ample visitor parking, close to all amenities and much more. This unit includes a packaged terminal air conditioner and stainless steel appliances. This unit is now move in ready! (id:63013)
Royal LePage Arteam Realty
#203 9219 228 St Nw
Edmonton, Alberta
Welcome to Nordic Village in Secord, where we master the art of Scandinavian design. This urban flat is StreetSide Developments Sisu model which has modern Nordic farmhouse architecture and energy efficient construction, our maintenance free townhomes & urban flats offer the amenities you need — without the big price tag. Here’s what you can expect to find in this exciting new West Edmonton community. Modern finishes including quartz counters & vinyl plank flooring. Ample visitor parking, close to all amenities and much more. This unit is now move in ready! (id:63013)
Royal LePage Arteam Realty
#201 9211 228 St Nw
Edmonton, Alberta
Welcome to Nordic Village in Secord, where we master the art of Scandinavian design. This urban flat is StreetSide Developments Lykke model which has modern Nordic farmhouse architecture and energy efficient construction, our maintenance free townhomes & urban flats offer the amenities you need — without the big price tag. Here’s what you can expect to find in this exciting new West Edmonton community. Modern finishes including quartz counters & vinyl plank flooring. Ample visitor parking, close to all amenities and much more. This unit includes a packaged terminal air conditioner and stainless steel appliances. This unit is now move in ready! (id:63013)
Royal LePage Arteam Realty
#basement 10224 107 St
Westlock, Alberta
Discover your perfect blend of comfort and convenience in this cozy 1 bed, 1 bath basement suite! Enjoy a bright living space, stylish kitchen, shared laundry, and a beautiful backyard—ideal for singles or couples. Off-street parking, pet-friendly options, and a great location await! (id:63013)
RE/MAX Results
11622 123 St Nw
Edmonton, Alberta
Sitting on a large 50'x150' lot, on a quiet tree lined street in Inglewood, this renovated & upgraded bungalow, with vinyl windows & recent shingles, is a great find. 2 nice sized bedrooms on the main floor, with large windows, & hardwood floors. The master easily supports large bedroom furniture. The living room and kitchen are truly open spaces. Again, the large windows let in nice natural light, and the modern kitchen has full height cabinetry, a great stainless appliance package with a gas stove, French door fridge, undercabinet lighting, & a glass tile backsplash. Fully finished basement with a large rec room, a 3rd bedroom/flex area, & a full walk up wet bar with a fridge, perfect for snacks & refreshments while enjoying your family or home theater time. Huge rear yard with a 16'x29' deck makes for a great 3 season hangout. The yard size is impressive, and will catch your attention. An older oversized single garage sits at the rear, with a gate for additional or RV parking. Pack your bags. (id:63013)
RE/MAX River City
11424 105 St Nw
Edmonton, Alberta
Longtime owner and in beautiful condition. Hardwood floors, was a 3 bedroom and owner created a dining room, can be easily converted back.Finished basement with mother-in-law accommodation (Can be converted to LEGAL SUITE EASILY).Prime location, close to all amenities, You can walk to R.A and Glenrose Hospitals,Norwood Extended Care, Kingsway Mall, NAIT, church and to the LRT to go to ICE District, Grant MacEwan, UofA, Minutes from Yellowhead Trail etc. Walk to work on pretty, tree lined streets with friendly neighbours. Beautiful large yard with patio, apple trees and space for a garden, kids or dogs to run around. Lovely custom built kitchen cabinets, large windows allow lots of sunlight, insulated siding for warmth and cooling, new HWT 2024. Awonderful home you and your family will love. LOT SIZE is 52.09 x 150.12 feet (id:63013)
Royal LePage Arteam Realty
9705 87 Av Nw
Edmonton, Alberta
An exceptional river valley opportunity awaits at 9705 87 Ave. Set on an elevated lot with a tranquil ravine view, this property offers a rare combination of character, thoughtful updates, and future potential. The home features an updated kitchen with mosaic tile backsplash, Kitchen craft cabinets, and newer appliances. Major improvements completed in 2023 include updated electrical, roof, and foundation, along with updated weeping tile, a sump pump, and new basement tiles. Enjoy the added comfort of a spacious heated double detached garage (roof replaced in 2020). Renovate and enjoy, or explore the potential for a future custom infill build (buyer to verify with the City). A truly distinguished location where lifestyle and possibility meet. (id:63013)
Maxwell Progressive
2524 158 St Sw
Edmonton, Alberta
Introducing a Brand New 2-Storey Home built by Anthem, in the Highly Desirable Community of Glenridding, Located in the Heart of South Edmonton! This stunning home features a thoughtfully designed layout with a main floor bedroom and full bathroom, perfect for guests or multi-generational living. Upstairs, you'll find three additional spacious bedrooms, a bonus room, and a convenient upper-floor laundry room. Enjoy high-end finishes throughout, including: Quartz countertops, Stylish kitchen appliances, Walk-through pantry, Modern lighting fixtures, His & Hers sinks in the ensuite, Vinyl flooring on the main level, bathrooms, and laundry room, carpet on the upper floor, Large dining area and a bright, open-concept living room, Double attached front garage. *This home is currently under construction. *Photos are of a previously built model and used for reference only. *Actual interior colors and upgrades may vary. (id:63013)
Cir Realty
15831 27 Av Sw
Edmonton, Alberta
Introducing a Brand New 2-Storey Home built by Anthem, in the Highly Desirable Community of Glenridding, Located in the Heart of South Edmonton! This stunning home features a thoughtfully designed layout with a main floor bedroom and full bathroom, perfect for guests or multi-generational living. Upstairs, you'll find three additional spacious bedrooms, a BONUS room, and a convenient upper-floor laundry room. Enjoy high-end finishes throughout, including: Quartz countertops, Stylish kitchen appliances, Walk-through pantry, Modern lighting fixtures, His & Hers sinks in the ensuite, Vinyl flooring on the main level, bathrooms, and laundry room, carpet on the upper floor, Large dining area and a bright, open-concept living room, Double attached front garage. *This home is currently under construction. *Photos are of a previously built model and used for reference only. *Actual interior colors and upgrades may vary. (id:63013)
Cir Realty
5763 189 Street Nw
Edmonton, Alberta
This inviting bungalow-style townhouse in the 55+ Amberwood Village community of Jamieson Place offers over 1,060 sq ft of comfortable, low-maintenance living with 3 spacious bedrooms, 2 full bathrooms, and a fully finished basement. The bright kitchen features stainless steel appliances, while the large living and dining area provides an open, welcoming space for daily living and entertaining. The home has been freshly painted with newer renovations throughout, and each bedroom offers generous closet storage. Enjoy the convenience of a large attached single-car garage and unwind on the newly finished back deck. The lower level boasts a wide open-concept family room—perfect for gatherings, hobbies, or extra relaxation space. (id:63013)
Maxwell Polaris
1020 Highway 16
Rural Parkland County, Alberta
25 Acres OUT OF SUBDIVISION* Dreaming of running your own business? Wedding Venue? Greenhouse/nursery/farmers market? Storage yard/ shop? By any definition, this magnificent parcel of creation offers prime highway exposure with convenient service road access. Fully fenced, cross-fenced, and gated. Bordered by lakes on both sides, it features over 10,000 trees at all stages of growth, creating a natural, park-like setting. With power, natural gas, and a high-capacity well already in place, the property, formerly a nursery, is ready for a new vision. Its combination of utilities, access, and natural beauty makes it ideal for those looking to reimagine and develop in a modern, creative way. (id:63013)
RE/MAX Preferred Choice
5247 20 Av Sw Sw
Edmonton, Alberta
Welcome to this BEAUTIFUL 2 STOREY HALF DUPLEX in the DESIRABLE COMMUNITY OF WALKER in SOUTH EDMONTON. Offering 1,464 SQ FT OF LIVING SPACE, this home features 3 BEDROOMS, 2.5 BATHROOMS, a LARGE SOUTH FACING BACKYARD, and a DOUBLE DETACHED GARAGE. Enjoy FRESH PAINT THROUGHOUT, STAINLESS STEEL APPLIANCES, RICH HARDWOOD FLOORS, GRANITE COUNTERTOPS, a WALK-IN PANTRY, and a COZY GAS FIREPLACE. The MAIN FLOOR includes a VERSATILE BONUS ROOM that can easily be CONVERTED INTO A HOME OFFICE OR DEN. Upstairs you’ll find THREE GENEROUS BEDROOMS, a CONVENIENT SECOND FLOOR LAUNDRY, a 4 PC MAIN BATHROOM, and a 4 PC ENSUITE. CARPETS HAVE BEEN PROFESSIONALLY STEAM CLEANED for added peace of mind. The PARTIALLY FINISHED BASEMENT awaits your DESIGN AND FINISHING TOUCHES. FULLY LANDSCAPED and ideally located CLOSE TO PARKS, WALKING TRAILS, and SHOPPING. A FANTASTIC OPPORTUNITY in a FAMILY-FRIENDLY NEIGHBOURHOOD! (id:63013)
Exp Realty
#4 55209 Rr 35
Rural Lac Ste. Anne County, Alberta
Dream property one mile away from Lac St. Anne Lake. 40 acres mostly treed very private.Great location close to highway 43 and Ross Haven. Build a cabin , build a house or make a recreational area. Close to the lake which has great all year round fishing. Sky is the limit. (id:63013)
Exp Realty
#2 55209 Rr 35
Rural Lac Ste. Anne County, Alberta
AMAZING VALUE. Dream property one mile away from Lac St. Anne Lake. 40 acres mostly treed very private. Parcel already has an approach development. Great location close to highway 43 and Ross Haven. Build a cabin , build a house or make a recreational area. Close to the lake which has great all year round fishing (id:63013)
Exp Realty
9636 63 Av Nw
Edmonton, Alberta
Long time owner. This home is priced to sell. Immediate possession available. 24x25 double garage. This garage actually is oversized. Vinyl siding on house. 2 Goodman furnaces installed in 2013. One replaced in 2018. Hot water tank replaced in 2016. Wood burning fireplace in LR. Add Paint and upgrade the flooring and it will look like new. Absolute bargain at this price. Best buy in SE Edmonton. Don't wait, this won't. (id:63013)
Homes & Gardens Real Estate Limited
8735 224 St Nw
Edmonton, Alberta
Featuring a SEPARATE ENTRANCE, this beautifully designed Coventry Home is crafted for the way you live, offering a warm balance of style, space, & comfort. The main floor features 9' ceilings that create a bright, open feel, while the chef-inspired kitchen becomes the heart of the home with quartz countertops, beautiful cabinetry, a ceramic tile backsplash, & a spacious pantry. The great room flows effortlessly into the dining area, making it an inviting space to gather, relax, & entertain. A functional mudroom & convenient half bath add everyday ease. Upstairs, the primary suite is a calming retreat with a spa-like 5-piece ensuite, complete with dual sinks, a soaker tub, a stand-up shower, & a walk-in closet. Two additional bedrooms, a flexible bonus room, a full bath, & upstairs laundry complete the upper level. Built with care & attention to detail, every Coventry Home is backed by the Alberta New Home Warranty Program, offering confidence & peace of mind. *Some photos are virtually staged* (id:63013)
Maxwell Challenge Realty
13519 109 St Nw
Edmonton, Alberta
Discover this extensively renovated home where modern upgrades meet functional design. Every detail has been thoughtfully updated, including new windows, shingles, upgraded 100-amp electrical service with a new panel, PEX plumbing lines, new insulation throughout, stylish flooring, and updated lighting. The main floor features a brand-new kitchen, three bedrooms, and two full bathrooms—perfect for comfortable family living. The fully finished basement offers a separate entrance, a brand-new kitchen, two additional bedrooms, and a full bathroom, creating excellent potential for extended family or added flexibility. Outside, enjoy newly poured concrete for the garage pad, driveway, and additional parking along the side of the garage—ideal for multiple vehicles or guests. This move-in-ready property delivers peace of mind with major upgrades already completed, while offering versatility, modern finishes, and exceptional value. A rare opportunity to own a truly turn-key home with thoughtful improvements. (id:63013)
Exp Realty

