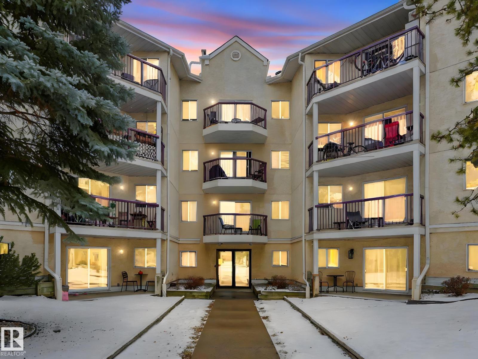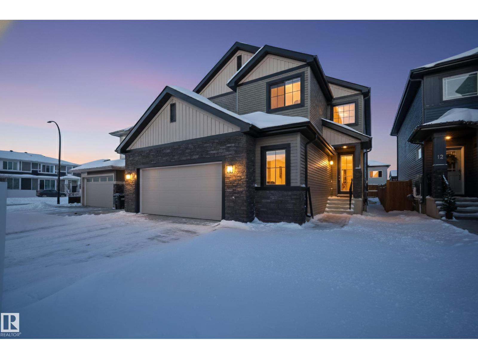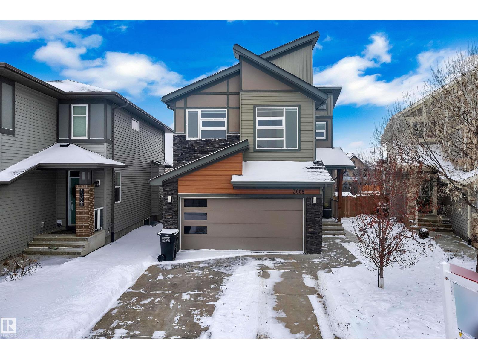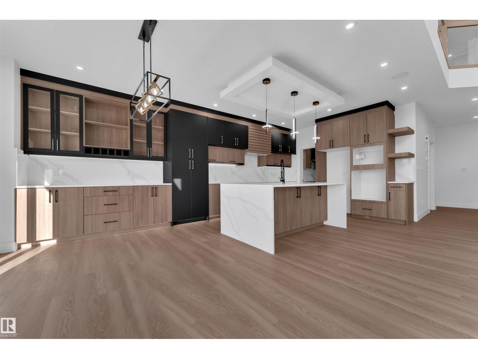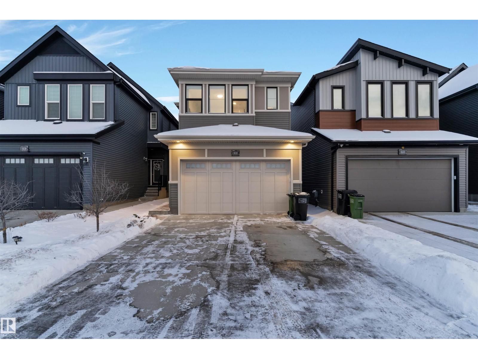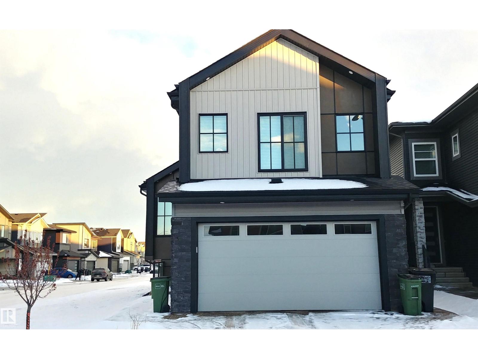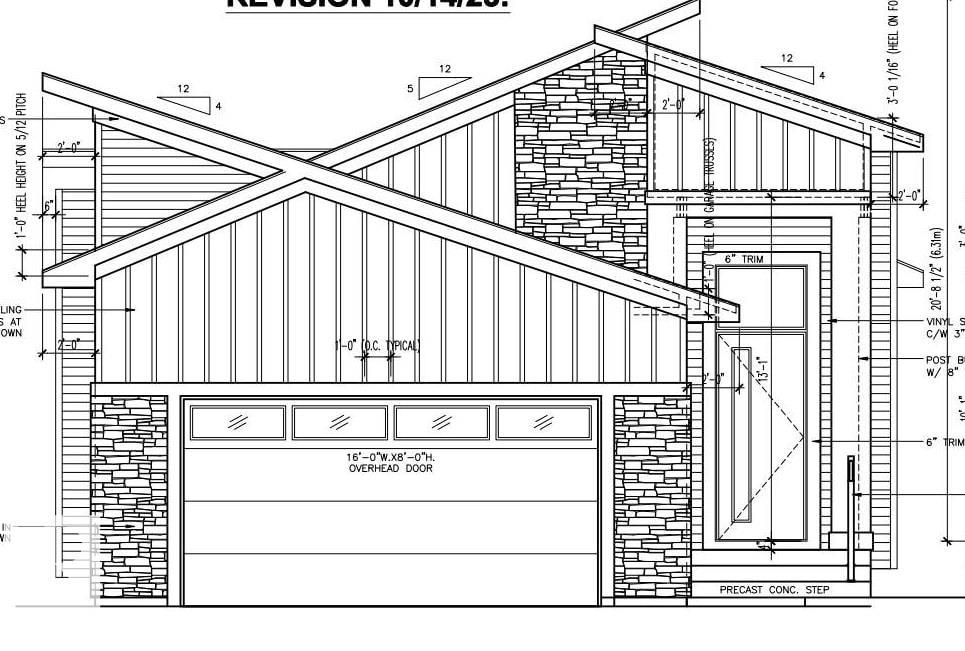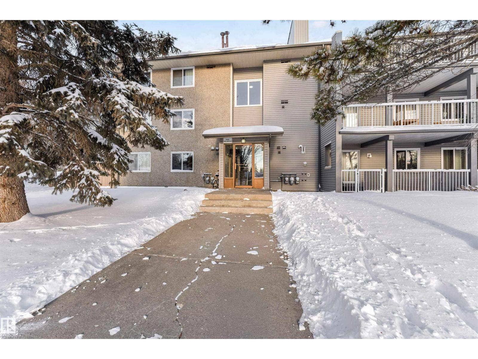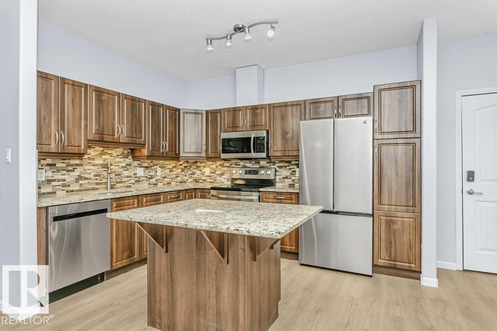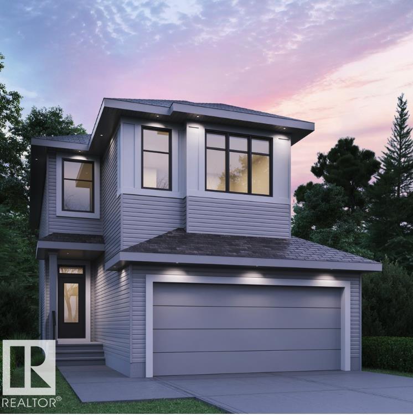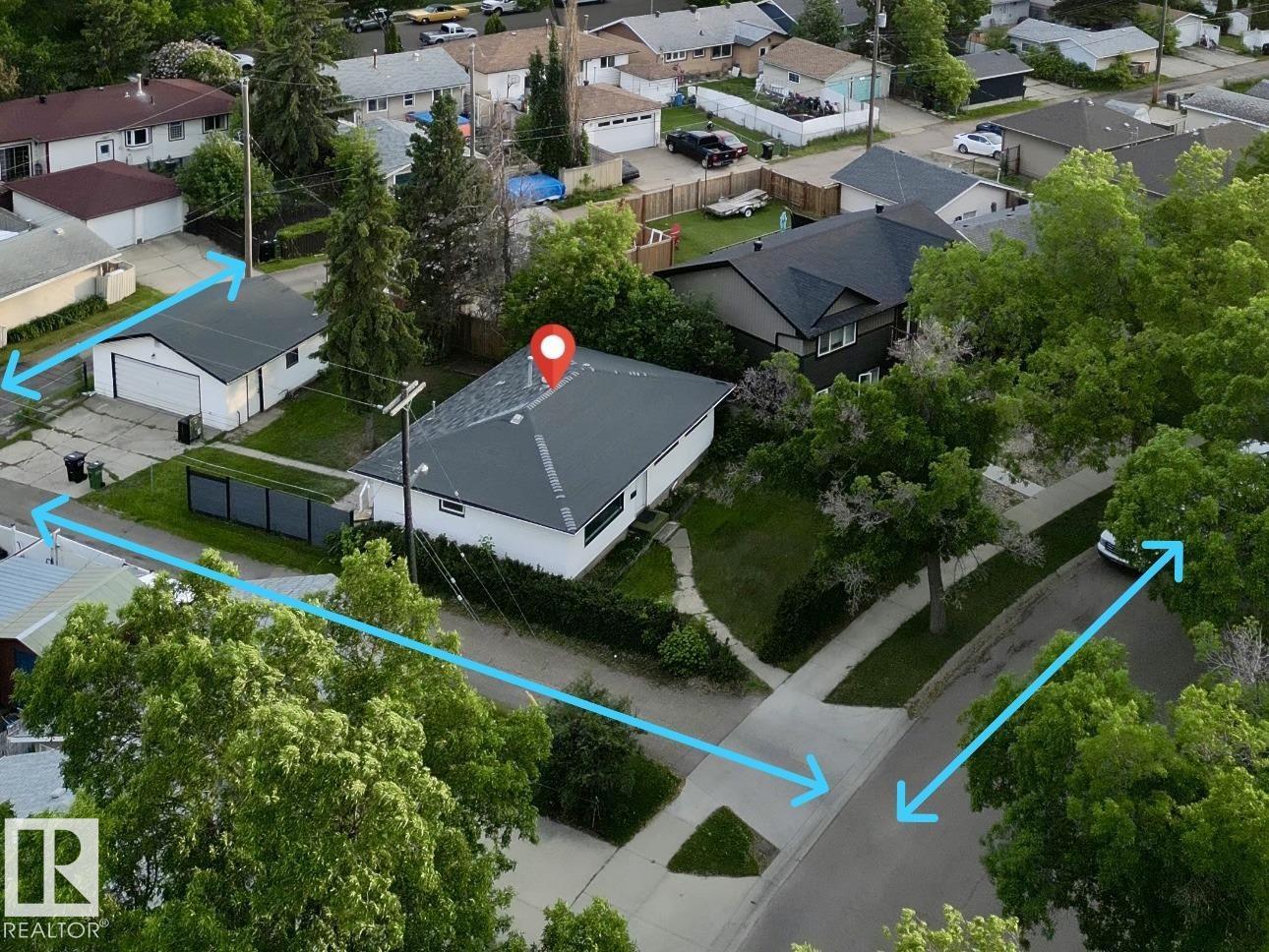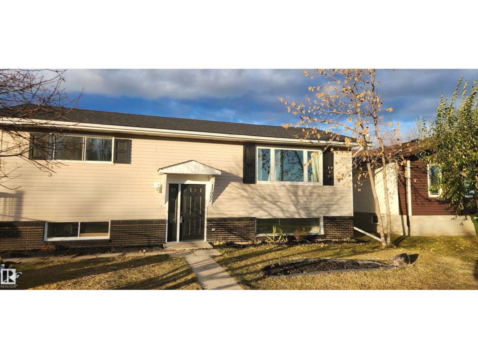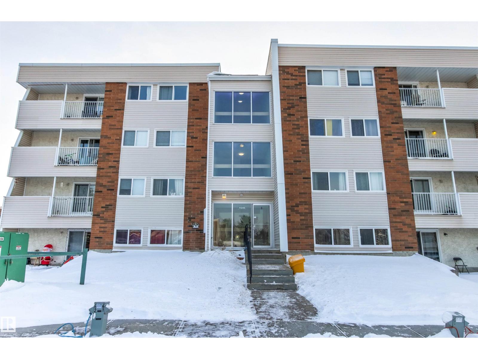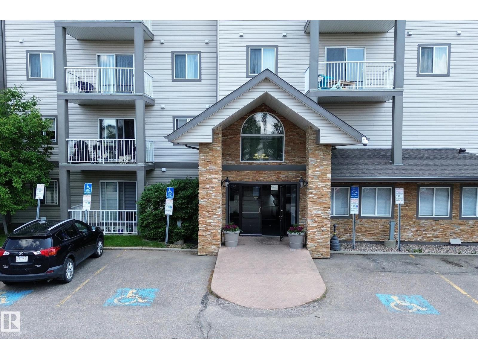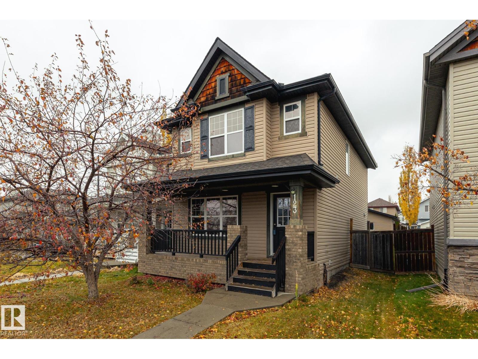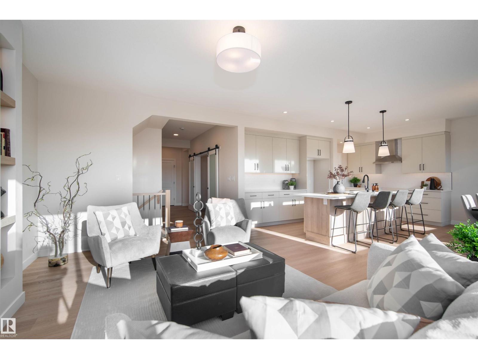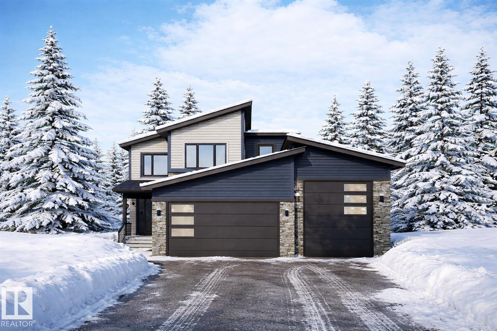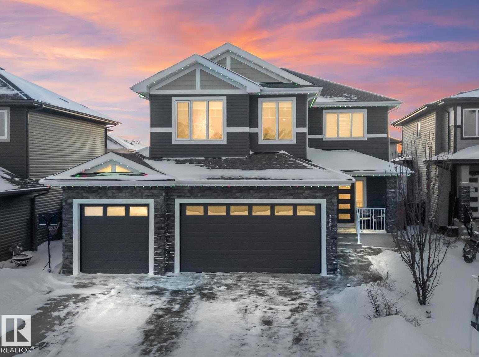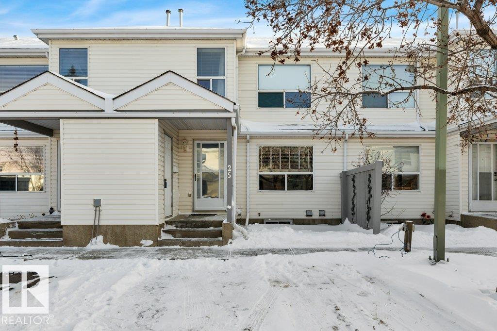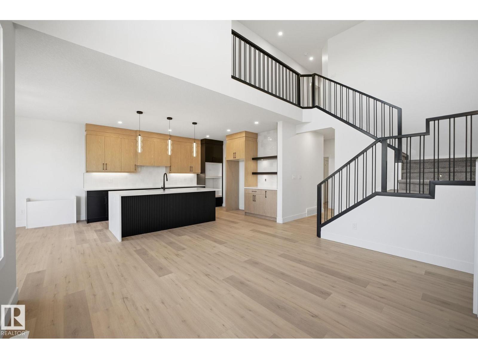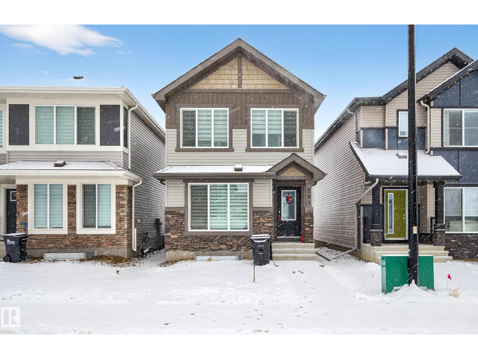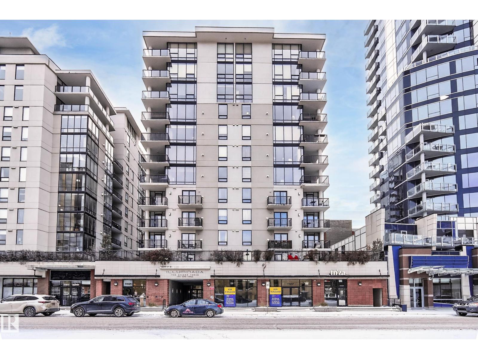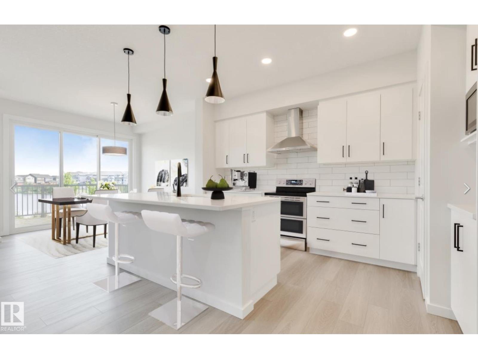
#326 10636 120 St Nw
Edmonton, Alberta
Great location and move-in ready. This is a great 2 bedroom, 2 full bathroom condo ideal for first time buyers, downsizers or even investors. Enjoy beautiful sunsets from the west facing balcony which lets in lots of natural light. Many upgrades include new flooring (except 2nd bedroom), all new paint, new ensuite bath vanity and updated lighting from Park lighting! Lots of convenience and storage with the in-suite laundry room. Wonderful neighbors. Heat and water included. The building also has an elevator. The complex has a lovely court yard area and is located across from Manchester Square and has great access to the Brewery district, public transportation, Downtown and many amenities! (id:63013)
Maxwell Devonshire Realty
13 Willow Pl
Rural Barrhead County, Alberta
Starting out? Sizing down? Want life near the lake? Chill out & relax, on the porch to watch sunsets? THIS could be YOUR ALL SEASON OASIS that you've been waiting for!! 1 +- acre property near Lac La Nonne has a year round cottage equipped with a furnace and a wood stove for those chilly mornings/evenings, especially during winter months. Currently, only 1 bedroom with a 2nd room, currently a hobby room that could be changed to become a 2nd one. Walking trails through the trees & space to add to the existing cabin & maybe a garage. The area is known for being a YEAR ROUND playground--on & off the lake. Water sports through the summer. Ice fishing, x-country skiing, etc. through the winter. You'll enjoy the peaceful, private setting. Plenty of space to add a garden too or whatever YOU might be dreaming of... (id:63013)
RE/MAX Real Estate
10 Prescott Bv
Spruce Grove, Alberta
Over 2,500 sq. ft. of beautifully finished living space by Legacy Signature Homes! This stunning home impresses with its modern design, sophisticated finishes, and exceptional attention to detail. Enjoy quartz countertops throughout, a striking open-concept kitchen with rich two-tone cabinetry, a large island, and designer lighting. The main floor includes a spacious den, mudroom, and walkthrough pantry, while the inviting living room centres around a sleek electric fireplace. Upstairs, you’ll find a bright vaulted ceiling bonus room, convenient laundry, two generous bedrooms, and a full bathroom. The luxurious primary suite offers a walk-in closet and an incredible ensuite featuring a soaker tub, walk-in shower, dual sinks, and a private water closet. The oversized double garage provides ample space for parking and storage. A truly impressive home that perfectly combines style, function, and craftsmanship.*some photos virtually staged (id:63013)
Blackmore Real Estate
3608 Parker Cl Sw
Edmonton, Alberta
Welcome to this stunning modern cul-de-sac home offering 3,000 sq ft of total living space, thoughtfully updated for comfort and versatility. Freshly painted with new flooring throughout, this air-conditioned home impresses with soaring vaulted ceilings and expansive windows that flood the space with natural light. The open-concept main floor features new vinyl plank flooring and a chef-inspired kitchen with granite countertops, tile backsplash, stainless steel appliances, and a walk-through pantry connecting to the mudroom and double attached garage. Custom built-in MDF storage in all closets and the laundry room adds style and function. The living room is centered around a sleek gas fireplace, while the dining nook opens to a deck and backyard—ideal for entertaining. Upstairs offers a spacious bonus room and three bedrooms, including a luxurious primary suite with a spa-inspired ensuite. A fully finished in-law suite with separate entrance provides excellent flexibility. Modern updates & smart storage. (id:63013)
Initia Real Estate
176 Caledon Cr
Spruce Grove, Alberta
READY TO MOVE IN ! BRAND NEW, 30-foot wide partially WALKOUT home, on a REGULAR lot, featuring 4 bedrooms and 4 full bathrooms, including 2 MASTER SUITES, BACKING TO POND, 2 BEDROOM LEGAL + 1 BEDROOM PERSONAL SUITE. This HIGH-END property features PREMIUM FINISHES in every corner, LUXURY vinyl plank flooring, CUSTOM glass railing, and 2-tone cabinets. The EXTENDED KITCHEN and SPICE KITCHEN with window offer plenty of storage and upgraded quartz countertops. Enjoy an OPEN-TO-ABOVE living area with an 18-FOOT CEILING, ELECTRIC FIREPLACE, accent wall, and abundant natural light from premium TRIPLE-PANE WINDOWS. Highlights include a bonus room, laundry with sink & cabinet space, basement SIDE ENTRANCE, and a FULLY FINISHED DECK. With 9-FOOT CEILINGS on all three levels, PREMIUM LIGHTING, FEATURED WALLS, and a main-floor bedroom with full washroom, this home exudes luxury. A walkway on one side ensures no immediate neighbors. Steps from three schools and parks, with quick amenity access! (id:63013)
Exp Realty
1632 Plum Circle Sw
Edmonton, Alberta
Welcome to this beautifully finished stunning 2-storey home offering stylish, comfort, and functionality throughout in the desirable community of the The Orchards at Ellerslie. This home features 1915 SF comes with luxury vinyl plank flooring runs throughout the main living areas with carpet only on the stairs and upstairs and on the main level you have a functional living room, stunning kitchen with large island with stainless steel appliances, water softerner and half bath. Upstairs comes with bonus room master bed room, ensuite bathroom and two (2) additional bed rooms with 4-piece goes bath room and a convenient laundry room complete the upper level.. This house comes with a double attached garage and back yard comes with deck and fence. Will have exclusive access to community amenities like the Clubhouse, Splash Park, Tennis Courts, Ice Rink and other community amenities. Close to two (2) school, parks and shopping centres. (id:63013)
Exp Realty
#upper 8903 Mayday Wy Sw
Edmonton, Alberta
Enjoy this stunning, bright spacious Upper-Level Home with a fabulous cathedral ceiling! This 2023 constructed bi-level offers over 1800 sqft of modern lifestyle living! Loads of light floods the main floor from all the windows on this corner lot location. Enjoy contemporary sleek design w/ high end finishes & custom builds. Cook in your gourmet style kitchen w/ your gas stove, large prep island along w/ your side counter & bar sink. This Upper-Level Home offers 4 bedrooms, 3 full baths including 2 ensuites & main floor laundry. Enjoy the master bedrooms, walk-in closet & 5-piece ensuite w/ a beautiful jacuzzi tub, separate shower, w/ separate his/hers sinks all above the garage w/ plenty of room & privacy too. Main floor offers 3 bedrooms, 1-3-piece ensuite, 1-4-piece bath & 3 bedrooms along with your open-concept kitchen, living & dining areas. Located in a peaceful, family-friendly neighborhood, this bi-level home is close to schools, parks, shopping & major highways for easy commuting. (id:63013)
RE/MAX Elite
27 Norwyck Way
Spruce Grove, Alberta
Here is the Bungalow you have been Looking for. Walkout Bungalow, UNREAL LOCATION, UNREAL PRICE. Backing onto a wet pond, this Home has been Designed to maximize space. 4 Bedrooms and 3 full washrooms. Wide plank flooring, upgraded Cabinets and lighting pkg. Home will feature 10 ft ceilings. Spa Like Master Ensuite with His and Hers Sinks, separate Shower and Soaker tub. Walk in Closet and Main floor Laundry. Plus a Fully Finished Walkout Basement. Very Hard to find a walkout Bungalow with a view anywhere in this Price point. West Facing Back Yard. Raj Built Homes has built 25 + properties in Fenwyck alone and the Buyers have Rave reviews for Raj Built Homes. Home is built by a Master Finishing Carpenter and is loaded with upgrades that you will not find in other houses in this price point. On a Great Street in one of Spruce Groves newest and quickly becoming one of the most sought after Neighbourhoods in Spruce Grove. House will come with 10 solar panels. (id:63013)
RE/MAX River City
#104 18008 62b Av Nw
Edmonton, Alberta
**GRAND LIVING ROOM**2 BEDROOM 2 BATHROOM**GREAT PRICE DEAL**Welcome to Condo #104 at 18008 62b Ave NW, a charming and bright bungalow-style unit offering the perfect blend of single-level living and modern convenience. This inviting home features an open-concept design where a spacious living area seamlessly flows into a well-appointed kitchen, creating an ideal space for relaxation and entertaining. The intelligent split-bedroom layout includes a generous primary suite with a walk-in closet and a private ensuite, plus a second well-sized bedroom and a full main bathroom. Practical touches like main-floor laundry and a utility room add to the easy living. Located in a friendly Edmonton neighbourhood with excellent access to amenities, parks, and transit, this condo is a fantastic opportunity for first-time buyers, downsizers, or investors seeking a comfortable, low-maintenance lifestyle. Your new home awaits! (id:63013)
Nationwide Realty Corp
#119 2503 Hanna Cr Nw
Edmonton, Alberta
Lovely 2 bed/2bath PLUS den has tons of space. It features an open concept design with bedrooms tucked away from the living space. The large open kitchen includes upgraded granite countertops with SS appliances and opens onto the dining and family room, and the covered patio offers a private oasis with gas hook-up to BBQ year round. The massive primary bedroom includes a 4 pc. ensuite and walk-through closet, and the second bedroom offers tons of space to spread out! Your home also comes complete with in-suite laundry and a den - as well as central A/C for the summer and a fireplace for cozy winter nights. Also included is a titled underground parking stall c/w storage unit. Enjoy fantastic amenities with an exercise room, social/games/theatre room and guest suite rental for extra visitors. Close to shopping, schools, public transit, and just off the Henday to zip anywhere in the city! (id:63013)
Liv Real Estate
6945 176a Ave Nw
Edmonton, Alberta
Introducing the Abbotsford model by City Homes Master Builder — a beautifully designed 2,041 sq.ft. home in a sought-after community of Crystallina Nera. This 3-bed, 2.5-bath layout includes a spacious great room, central bonus room, mudroom, and separate side entrance, perfect for future suite potential. Over $35K in upgrades: stone exterior, widened double garage, 9’ foundation walls, and basement rough-ins for future laundry and sink. Chef-inspired kitchen features 30” electric cooktop, canopy hood fan, built-in wall oven/microwave, dishwasher, and double-wide fridge. Luxurious primary suite with freestanding soaker tub and upgraded pocket door ensuite. All stub walls upgraded to railing. Estimated completion: December 2025. (id:63013)
Exp Realty
16415 106 Av Nw
Edmonton, Alberta
**CORNER LOT** This is a prime opportunity you don’t want to miss. Situated on a massive 589 m² corner lot, this beautifully renovated property is just minutes from West Edmonton Mall and surrounded by schools, transit, and all essential amenities. The home has been newly renovated with fresh paint, new flooring, stylish feature walls, glossy kitchen cabinets, and stainless steel appliances, offering a modern, move-in-ready space. Whether you're looking to rent it out immediately, move in yourself, or hold it as a future redevelopment project, this property fits the bill. Don’t miss your chance to own this upgraded gem in a prime location. (id:63013)
Royal LePage Noralta Real Estate
11007 105 St
Westlock, Alberta
Fresh reno on a nice bi-level, 4 bedroom 2 bath on a quiet street, new high efficiency furnace and on demand hot water, large yard , backs onto open field, nice views and no neighbors behind you, practically in the country, all this across from the park Large heated workshop out back for you hobbies . Shingles are just done (id:63013)
RE/MAX Results
#74 11245 31 Av Nw
Edmonton, Alberta
Fantastic investment opportunity or first time buyer condo in Sweet Grass. Top floor, south facing unit features 2 bedrooms and a 4 piece bath. Galley-style kitchen, large living room, separate dining area and in-suite storage. Tandem parking stall for 2 vehicles. This complex is very well run with onsite management, rec centre with pool and basketball courts. There is also a privately run daycare onsite. Close proximity to Southgate Mall and public transit. (id:63013)
Logic Realty
#418 3425 19 St Nw
Edmonton, Alberta
Top-Floor 2-Bedroom Condo with Vaulted Ceilings & Open Layout Welcome to this bright and spacious top-floor 2-bedroom, 2-bath condo, offering soaring vaulted ceilings and a highly desirable open floor plan. Designed for both comfort and style, the main living area flows seamlessly into the kitchen, creating a warm and inviting space for everyday living or entertaining. The split-bedroom layout provides exceptional privacy—ideal for roommates, guests, or a dedicated home office. Each generously sized bedroom includes ample closet space, while both full bathrooms are thoughtfully designed for convenience and comfort. Additional features include in-unit laundry, large windows that fill the home with natural light, and the elevated feel that only a top-floor unit can offer. Combining style, functionality, and low-maintenance living, this condo is perfect for first-time buyers, downsizers, or anyone seeking a bright and airy place to call home. (id:63013)
Century 21 Smart Realty
123 63 St Sw
Edmonton, Alberta
Why Buy a Half duplex when you can own a fully detached single-family home with double garage for same price or in some cases less ? Take a look at this beautifully maintained 1464 sq ft home in the desirable community of Charlesworth, built by AVI Homes. I features 3 bedroom 3 bath , a double detached garage, laminate flooring , a new roof, and a newer hot water tank. This home delivers incredible value and comfort. The fenced backyard is perfect for relaxing on the deck or giving your kids or pets space to play. Inside, you'll find a warm kitchen with maple cabinets and a great walk -in closet. The unfinished basement is waiting for your personal touch. And the best part , You can be in before Christmas ! (id:63013)
RE/MAX Elite
29 Prescott Cl
Spruce Grove, Alberta
Beautiful brand new home by Legacy Signature Homes on a 34’ pocket lot, loaded with upgrades and designed for modern living. Features an attached TRIPLE garage with floor drain, open concept main floor with a den, bright living room with electric fireplace, walkthrough pantry, and a custom mudroom with built-in storage. The kitchen and dining area flow seamlessly for both everyday living and entertaining. Upstairs offers a spacious bonus room, convenient laundry, and two bedrooms with a full 4-piece bath. The impressive primary suite includes a 5-piece ensuite with freestanding tub, walk-in shower, private water closet, and generous walk-in closet. Backing onto a field, this home offers peaceful views with walking access to the local school. Ideally located close to everyday amenities and still a short drive to all that Edmonton has to offer, this home perfectly blends comfort, style, and function. (id:63013)
Blackmore Real Estate
5605 45 St
Smoky Lake Town, Alberta
Welcome to your dream home! Choice your own colors & finishing's! Two-story single-family residence offers the perfect blend of modern design and comfortable living. On the main floor, you'll find a versatile den, ideal for a home office or study. The open-concept layout seamlessly connects the kitchen, family room, and dining area, creating a spacious and inviting environment perfect for entertaining or everyday family life. A convenient two-piece bathroom completes this level. Upstairs, you'll discover three generously sized bedrooms, including a luxurious master suite featuring a walk-in closet and a 4 pce ensuite bathroom. Additionally, this floor includes a living room, perfect for relaxing, and a laundry room for added convenience. Bonus separate entrance to the basement, providing potential for customization or future suite expansion. The triple garage is a standout feature, with one door offering drive-through access to the backyard. Don't miss this opportunity to own a beautifully designed home! (id:63013)
Maxwell Polaris
3901 44 Av
Beaumont, Alberta
Gorgeous HERRINGBONE flooring throughout, setting warm and welcoming tones as you walk in. This home is offering over 4,000 sqft of serious comfort, function, and luxury. The main floor features 17 ft ceilings as you enter with an open concept kitchen, perfect for entertaining. Working from home? No problem, there's a DEN on the main. FIVE bedrooms, 3 upstairs, 2 in the basement. Think about the retreat to the luxurious primary suite with a spa-like bathroom, complete with a jetted tub, tiled shower, and large walk-in closet after a hard days work. FULLY FINISHED basement includes a WET BAR, generous rec room, cozy fireplace—ideal for guests or a growing family. A SEPERATE SIDE ENTRANCE could be convenient for a future suite in the basement customized by you, and the HEATED TRIPLE car attached garage offers both space and comfort year-round. Stay cool with central AIR CONDITIONING. From top to bottom, this home is full of upgrades and personality—truly an awesome place to call home. (id:63013)
Initia Real Estate
#25 603 Youville Dr E Nw
Edmonton, Alberta
Well maintained and in an A-1 Location this 2 storey townhouse is move in ready and is sure to impress. Nestled in the heart of Millwoods, close to all amenities, very functional and attractive floor plan, 1288 sq ft, 3+1 bedrooms, 1.5 bathrooms, partially finished basement and 2 PARKING STALLS RIGHT AT YOUR FRONT DOOR. Kitchen features lots of cabinetry, counter space and all appliances stay (including new dish washer). Living room is spacious, has new window coverings, laminate floor and bayed out window / patio door to rear deck. Upstairs features 4 pc main bath and 3 bedrooms including large primary with bay window, new window coverings with black out liner and walk in closet. Basement development has family room with electric fire place, 4th bedroom, utilities , laundry and storage. You won't find a better or more complete package than this gem. You will love your new home. (id:63013)
Maxwell Heritage Realty
3317 Chickadee Dr Nw
Edmonton, Alberta
This stunning brand-new walkout home offers nearly 2,300 sf of modern living space with 4 bedrooms and 3 full bathrooms. The main floor consists of an open-to-above great room, filling the space with natural light. A spacious main floor bedroom and full bath, perfect for guests or a home office.The chef-inspired kitchen showcases quartz countertops, ceiling-height cabinetry, and a walkthrough pantry, combining style and functionality for effortless entertaining. Upstairs, retreat to the luxurious primary suite, featuring a large walk-in closet with direct access to the laundry room for everyday convenience. The bonus room with a tray ceiling adds a touch of elegance and extra space for family time or relaxation. Thoughtful details continue throughout—modern finishes, triple-pane windows, a tankless gas hot water system, 9’ ceilings on both levels, and a garage floor drain all add to the home’s value and comfort. Ideally located just minutes from major shopping, steps from a future school, don’t miss out! (id:63013)
Exp Realty
201 Sunland Wy
Sherwood Park, Alberta
Bright and open 3 bedroom 2 storey located at the popular community of Summerwood in Sherwood Park. Better than new! Newly built double garage, deck and window coverings. Luxury vinyl plank flooring thru out. Cozy living room with large window filled with natural light. Open kitchen with quartz countertop, ceramic tiles backsplash, stainless steel appliances and central island with breakfast bar. Sunny dining nook off rear door to sundeck. Main floor also comes with 2 pcs bath. Upstairs features 3 bedroom, laundry room and 4 pcs bath. Primary bedroom with walk in closet and 4 pcs ensuite including double sink. Unfinished basement has rough in plumbing for future development. Quiet crescent location. Just steps to the park and community garden. Close to schools, bus ,shops and easy access to main road and highways. (id:63013)
RE/MAX Elite
#1200 11933 Jasper Av Nw
Edmonton, Alberta
Elevate your lifestyle in Edmonton's Illuminada II penthouse, occupying the entire top floor with stunning views where the eye skips delighted over the verdant expanse of the Edmonton River Valley. This glamorous residence offers unparalleled scale and style. Accessed by exclusive elevators, the private entrance foyer opens into a magnificent living room, complemented by stunning vistas from ever angle. Currently configured with 4 bedrooms, the flexible floor plan invites endless possibilities. Enjoy entertaining in the open-concept space, featuring a marble-encased fireplace and a gourmet kitchen with Sub-Zero, Wolf, Miele appliances. With a master suite oasis and the convenience of four titled parking stalls, this penthouse epitomizes luxury living at its finest. *some photos are virtually staged* (id:63013)
Real Broker
58 Rhea Cr
St. Albert, Alberta
GORGEOUS, BRAND-NEW, 2024 sq/ft home in the heart of Riverside, St. Albert! Homes by Avi welcomes you to this wonderful community filled with walking trails & parks plus; all local amenities are just a hop away. Stunning home features, 3 bedrooms, 2.5 baths, upper-level family room & pocket office. Double garage with access to walk-thru mudroom/pantry featuring MDF shelving. Welcoming foyer transitions to impressive GREAT ROOM adorned with luxury vinyl flooring, electric fireplace feature-wall, large windows for array of natural light & warm, inviting colour palette. Chef’s kitchen is adorned with large centre island, abundance of soft close cabinetry, quartz countertops throughout & robust appliance allowance. Spacious owner’s suite is your luxury retreat showcasing a deluxe 5 pc ensuite with dual sinks, soaker tub, stand-a-lone glass shower & massive WIC w/solid MDF shelving. 2 spacious jr. rooms each with WIC, large upper-level laundry & 4 pc bath. MUST SEE! (id:63013)
Real Broker

