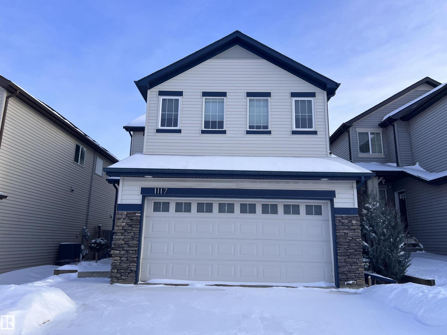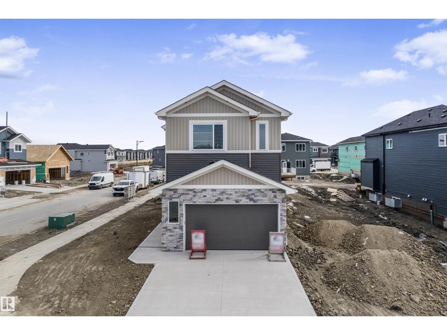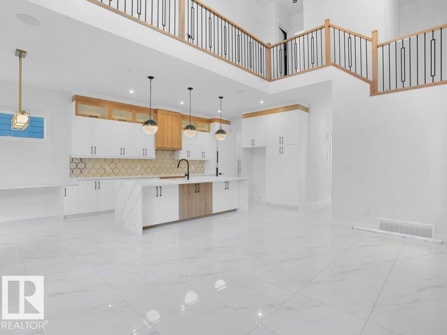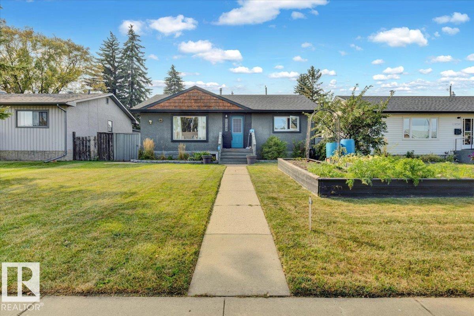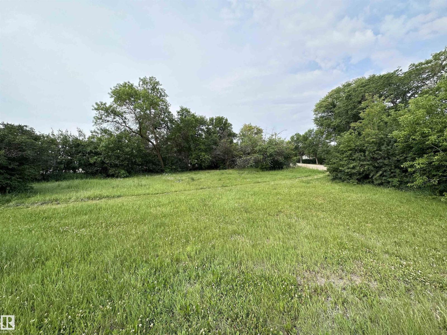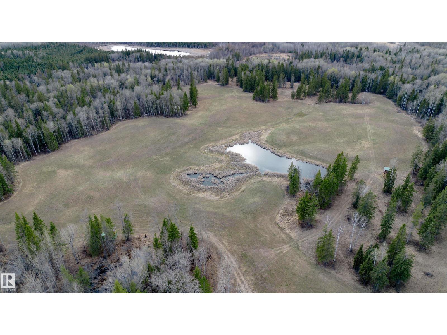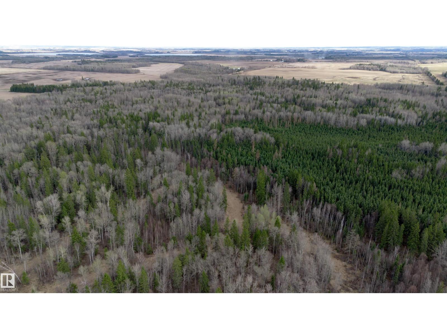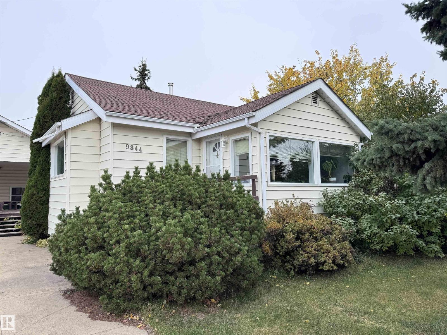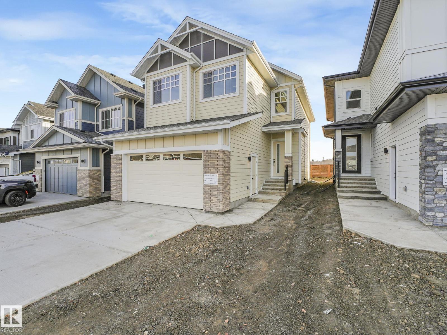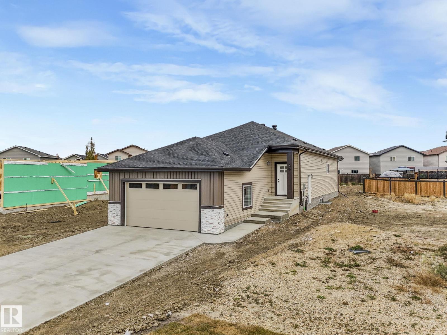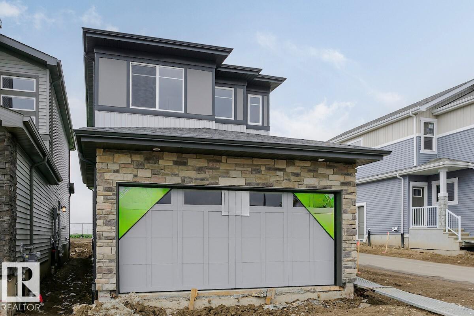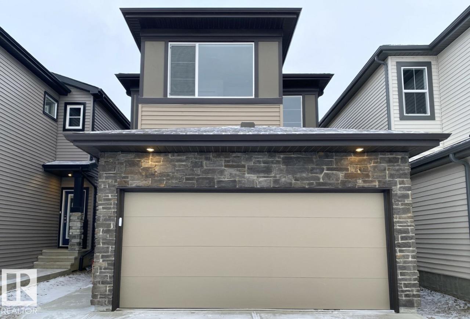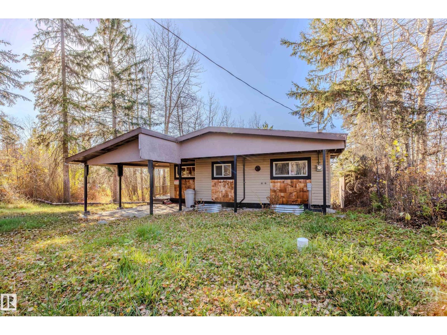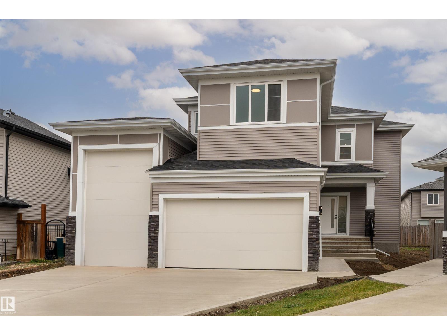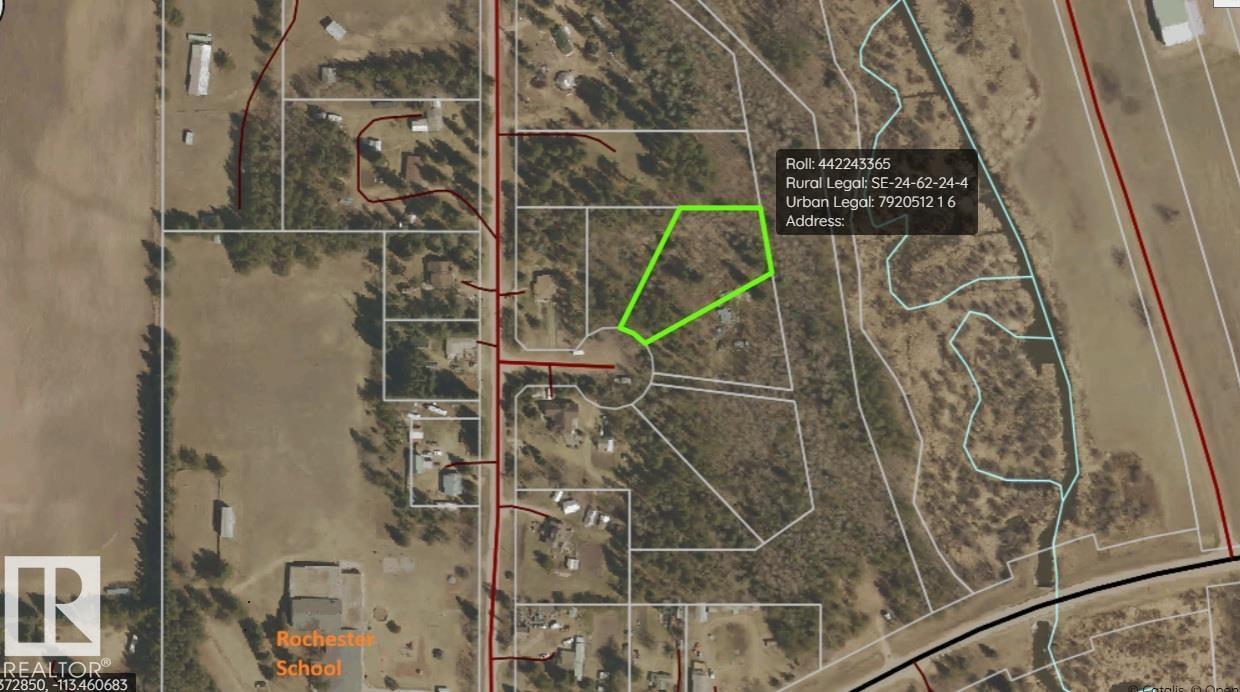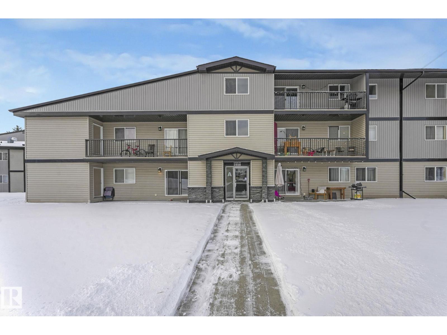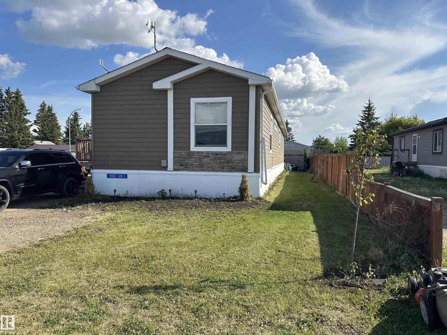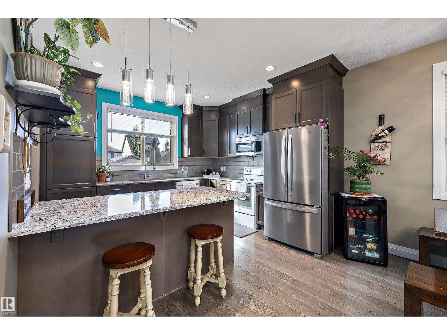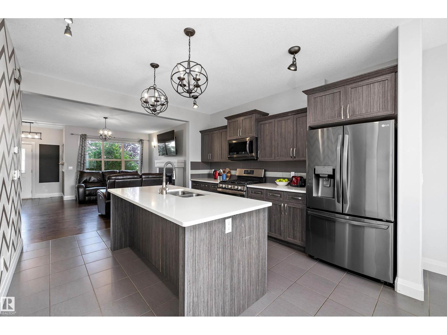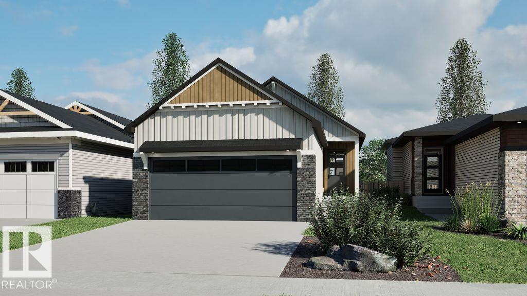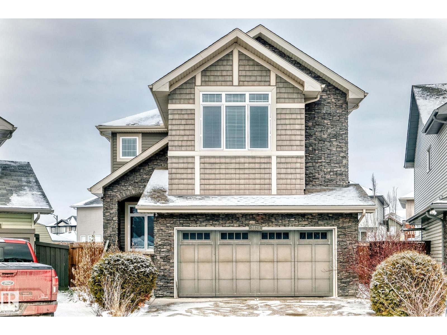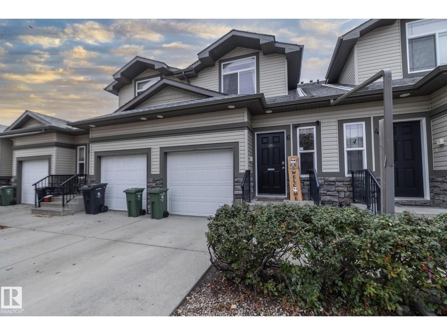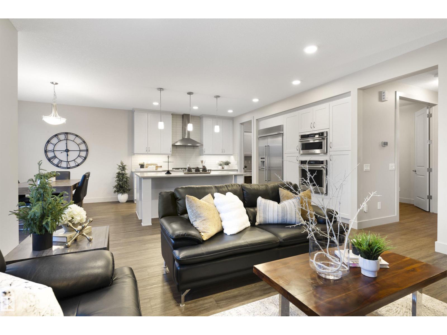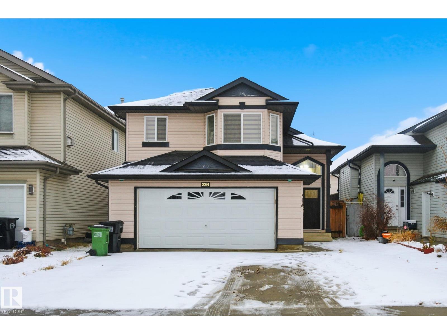
1117 59a St Sw
Edmonton, Alberta
Some pics are virtually staged. Welcome to the desirable community of Walker Lakes! This well-maintained 2-storey home offers over 1775 Sq Feet of bright, functional living space designed for family comfort. The main floor features an open-concept layout with a spacious living and dining area, a modern kitchen with ample cabinetry, a gas stove, and convenient main-floor laundry. Upstairs, a large bonus room with a cozy gas fireplace provides the perfect space for family movie nights or quiet relaxation. The primary suite includes a walk-in closet and a 4-piece ensuite, complemented by two additional bedrooms and another full bath. The unspoiled basement awaits your personal touch. Outside, enjoy a fully landscaped and fenced yard with a deck with gas hook up ideal for BBQs and summer gatherings. A double attached garage completes this inviting home. Located near schools, parks, public transit, shopping, and quick access to Ellerslie Road and Anthony Henday Drive, this is the perfect place to call home. (id:63013)
RE/MAX Excellence
57 Eldridge Pt
St. Albert, Alberta
Stunning home with luxury Upgrades. Open-to-above living room with lot of windows, fireplace & beautiful feature wall. A convenient main-floor bedroom with a full bathroom is perfect for guests or extended family. The heart of the home is its modern kitchen, flowing into a dining area and expansive deck, ideal for summer gatherings. Upstairs beautiful bonus room with fireplace & feature wall, perfect for family entertainment, along with a private office/gym. The spacious primary suite with stunning ceiling & wall design offers a custom ensuite with a soaking tub, dual vanities, and a walk-in closet. Two additional bedrooms share a full bath. An upper balcony adds a peaceful retreat for morning coffee or evening relaxation. Every corner of this home has been thoughtfully designed, checking all the boxes for style, comfort, luxury and convenience. (id:63013)
Exp Realty
6131 Crawford Dr Sw
Edmonton, Alberta
Home facing to creek/Walking trail, FINISHED LEGAL BASEMENT SUITE. Welcome to this fully upgraded home in Chappelle featuring 7 bedrooms & 5 bathrooms. This home offers a rear double attached garage, and a designated mudroom. The foyer opens to a bright open-concept main floor with large windows & modern lighting. The kitchen features sleek cabinetry, quartz countertops, and a separate spice kitchen, flowing seamlessly into the impressive great room with OPEN TO BELOW design & a floor-to-ceiling tiled electric fireplace. A full bedroom and 3-pc bathroom complete the main floor. Upstairs offers a spacious primary bedroom with an ensuite including double vanity, soaker tub & tiled stand-up shower. 3 additional bedrooms, 2 full bathrooms, a bonus room & upper-floor laundry complete the second level. The legal basement suite includes a full kitchen, 2 bedrooms & a full bathroom, perfect for rental income/ extended family. Conveniently located close to schools and parks! (id:63013)
RE/MAX Excellence
10548 40 St Nw
Edmonton, Alberta
Check out this well cared for renovated home in Gold bar across from Goldstick Ravine w/direct access to the river valley's endless trails. Quick commute to downtown for work or events. Easy access to Anthony Henday, shopping and rec- centres. Bright main floor with fresh paint showcases a modern designer kitchen, stainless steel appliances, spacious living/dining area, 3 bedrooms up & 4 piece bathroom. Recent upgrades include newer furnace, hot-water tank & windows. Vinyl flooring through out. Fully finished basement with separate entrance. Second kitchen generous living space, 1 bedroom & 4 piece bath. Perfect for extended family or in-law suite. Outside, enjoy a raised garden, mature fruit bushes & concrete patio for summer entertaining. Insulated double garage, gated RV parking out back. A rare blend of location, lifestyle, and move-in comfort in a peaceful, highly popular neighbourhood close to schools, playgrounds & river trails. (id:63013)
RE/MAX Real Estate
9819 105 St
Westlock, Alberta
Exceptional development opportunity in the welcoming town of Westlock—just 45 minutes from St. Albert! This pie-shaped lot is ideally located on a main highway, offering great exposure while still maintaining a quiet, walkable setting close to downtown, schools, and shopping. Zoned R-2 (Medium Density Residential), the property is fully approved and ready to build a modern 4-plex, each unit featuring its own basement suite for added rental income. Plans, permits, and site plan are in place—just bring your vision and start building. A rare turnkey chance to invest in a growing community with strong demand for multi-family housing. Lot dimensions are: 234'x216'x20'x130' (id:63013)
Exp Realty
Rge Rd 261 Twp Rd 630
Rural Westlock County, Alberta
Wild creatures galore. Experience the wilderness at this beautiful quarter (141.86 acres) of land near Larkspur, Alberta. Original growth and some bush is almost 100 years old. Marketable timber. Large dugout retains a high level of water all the time. 2 well-built (cost $5000 each) hunting blinds and a sea can are included. Nice long driveway into the property takes you into seclusion. Hunter's paradise. Close to world-famous Long Island Lake. Close to crown land, quad / snowmobile trails, watersports, fishing, camping, horse-back riding, whatever is your thing. Birch, spruce, poplar. 30 acres cleared in 2 -15 acre openings. Property is fenced. (id:63013)
Exp Realty
Rge Rd 261 Twp Rd 630
Rural Westlock County, Alberta
Wild creatures galore. Experience the wilderness at this quarter (149.83 acres) of land near Larkspur, Alberta. Original growth and some bush is almost 100 years old. Marketable timber. Hunter's paradise. Close to world-famous Long Island Lake. Close to crown land, quad / snowmobile trails, watersports, fishing, camping, horse-back riding, whatever is your thing. Birch, spruce, poplar. This property is in the process of being subdivided into two-75 acre properties (recently approved to be subdivided). (id:63013)
Exp Realty
9844 99 St
Westlock, Alberta
Tidy and full of character is this 900 sq.ft. bungalow in the fabulous Southview area of Westlock. Oak kitchen cabinets with sunshine box light & built-in microwave. Bright living room is right-sized & has a garden window. 2+2 bedrooms. Bright front den. Main floor laundry at rear entrance. Full bathroom is attractively appointed & has a jet-soaker tub. Basement features a 3-piece bathroom, rumpus room, 2 bedrooms & storage. Massive 26x24 heated, lined, 12' high wall, 10' high doors garage with carport on the front of it. Overhead doors on front and rear of garage (drive right through). Covered deck is large and will be repaired to ensure the next summer BBQ is enjoyable. Super-sized driveway in front, plus double parkpad at rear. 2 blocks to downtown core. 2 blocks to Westlock Rotary Spirit Centre (multi-plex sports facility). Close to schools, playground & grocery store. 2012 Hot Water Tank, Newer HE furnace. (id:63013)
Exp Realty
41 Birkshire Crescent
Sherwood Park, Alberta
Just under 2,400 sq. ft., this modern yet timeless home offers the perfect blend of style, comfort, and functionality. The traditional floor plan creates a warm, inviting flow throughout, while the chef’s kitchen features full stainless steel appliances, custom cabinetry with feature lighting, and a paneled fridge for a seamless, high-end finish. Upstairs, a spacious bonus room provides the perfect family retreat. The primary bedroom over looks peaceful green space in the sought-after Hillshire community. This home combines elevated design with everyday livability—ideal for those who want sophistication without sacrificing comfort. Walking distance to parks, shopping and school this is the perfect family home. (id:63013)
Exp Realty
36 Dalquist Bay
Leduc, Alberta
Tucked away on a quiet and private cul-de-sac, this beautiful custom built bungalow offers the ideal blend of comfort, space, and design potential. Sitting on a large, perfectly shaped lot, it’s the perfect canvas to create your dream backyard—with plenty of room for relaxation, play, or entertaining. Inside, the layout is designed for hosting friends and family, featuring open living spaces that flow effortlessly from room to room. The primary suite serves as a private retreat with a spa-inspired ensuite and walk-in closet, while the secondary bedrooms are generously sized—each offering its own walk-in closet, and one featuring a Jack-and-Jill style bathroom that doubles as a private ensuite. The spacious basement leaves future design potential to create your custom space to fit your wants and needs ! Located in the fast-growing, highly sought-after community of Meadowview, Leduc, this home perfectly balances privacy, function, and lifestyle—making it an exceptional choice for modern family living. (id:63013)
Exp Realty
6267 29 Av Sw
Edmonton, Alberta
Welcome to this upgraded Bedrock Home, ideally located near parks, ponds, and walking trails. The main floor features a bedroom and full bathroom, perfect for guests. Enjoy a spacious living room with a 50 linear Ortech LED electric fireplace and a central kitchen with quartz countertops, 41 soft-close upper cabinets, stainless steel undermount sink, and a walk-through pantry with melamine shelving leading to a mudroom with built-in bench. Luxury Vinyl Plank flooring runs throughout the main floor and wet areas. A side entry and upgraded 9' basement ceilings offer excellent potential for future basement development, with oversized basement windows. Upstairs includes upgraded spindle railings and a primary bedroom with a 4-piece ensuite, dual sinks, and walk-in shower. Additional highlights include 5000K LED lighting, Smart Home technology, energy-efficient windows, high-efficiency furnace, HRV, 80-gallon hot water tank, and ductwork cleaned prior to possession. Photos are representative. (id:63013)
Bode
6271 29 Av Sw
Edmonton, Alberta
Welcome to this upgraded Bedrock Home offering modern style and efficiency. The open-concept main floor features a spacious L-shaped kitchen with 41 soft-close upper cabinets, upgraded quartz countertops, a large island, stainless steel undermount sink, and Luxury Vinyl Plank flooring. Enjoy the 50 linear Ortech LED electric fireplace and upgraded 5000K LED lighting. Upstairs offers 3 bedrooms, 2.5 baths, a bonus room, and side-by-side laundry. The primary bedroom includes a 4-piece ensuite with dual sinks and an upgraded walk-in shower. Open spindle railings add to the bright, open feel. A separate side entrance with upgraded 9’ basement ceilings allows for potential future development. Energy-efficient features include Low-E argon-filled Energy Star windows, HRV, 96.5% efficient furnace, 80-gallon hot water tank, and Bedrock’s Hotbox system. Smart home package includes Ecobee thermostat, Ring doorbell, Smart Hub, and Weiser Halo lock. Located near parks, ponds, walking trails. Photos representative. (id:63013)
Bode
161 Lakeshore Dr
Rural Lac Ste. Anne County, Alberta
Enjoy lake life in this cozy 2 bed, 1 bath year-round cottage just steps from the water and a short drive to Morinville. Nestled in the peaceful community of Sandy Beach, this home features a spacious deck perfect for entertaining or soaking up the sun. Inside, you'll find an inviting open layout with a freestanding gas fireplace—perfect for cozy evenings. This cottage would be perfect for bachelor living or add bunkbeds for glamping. Recent updates include newer shingles, baseboard heaters, and a water pump and pressure tank, offering peace of mind and comfort. Whether you're looking for a weekend retreat or a full-time residence, this gem offers the perfect mix of nature, convenience, and charm. Don't miss your chance to own a slice of lake life! (id:63013)
Century 21 Masters
73 Landing Trails Dr
Gibbons, Alberta
Step into luxury with this brand-new 2,390 sq ft two-storey home in Gibbons, where modern design meets everyday convenience. The main floor offers a bright living room with a stunning tile-surround fireplace, a spacious dining area, a well-appointed kitchen with pantry, a versatile den, and a full bathroom, all enhanced by large windows that flood the space with natural light. Upstairs features a generous bonus room, a primary suite with a spa-inspired 5-piece ensuite and walk-in closet, two additional bedrooms, a 4-piece bathroom, and a convenient laundry room. With a bedroom and full bath on the main floor along with an attached triple garage, this never-lived-in home combines elegance, comfort, and functionality, making it the perfect place for your family to call home. (id:63013)
Exp Realty
5203 48 St
Rochester, Alberta
Private 0.91-acre lot nestled in a quiet cul-de-sac in the charming Hamlet of Rochester, AB. Surrounded by mature trees, this spacious parcel offers ample room for RV parking and is ready for your custom landscaping vision. A peaceful retreat with great potential. Serviced to the property line with electricity and natural gas. Community sewer line is a forced-main system, so you would have to buy and install septic tanks in order to utilize this system. Behind this property is a narrow tract of privately held land, environmental reserve and then the Tawatinaw River. (id:63013)
Exp Realty
#7 2808 116 St Nw
Edmonton, Alberta
Opportunity knocks in this Ideal second-floor 1036 sq.ft 3-bedroom, 1-bath apartment condo located in the mature and thriving neighbourhood of Blue Quill! This unit features a cozy, great layout with laminate flooring which seamlessly connects a large kitchen area with ample cabinets and counter space, the dining room and living room leading to a large balcony that is perfect for relaxing evenings or while entertaining guests. All three spacious bedroom are above average with the master having access to the balcony for those leisure moments. Unit comes with one parking stall and located steps from all desirable amenities including schools, daycare, playgrounds thus ensuring a safe and convenient environment for children. Whether you're looking to add to your property portfolio or searching for your next home, don't miss out on this opportunity to own a piece of Blue Quill. (id:63013)
Maxwell Polaris
#1 5102 51 Av
Fort Kent, Alberta
Home ownership is within your reach! This beautifully upgraded 2013 mobile home offers 1,520 sq ft of well-designed living space on a generously sized, fully fenced lot—perfect for pets, kids, or added privacy. Featuring vaulted ceilings and a spacious open-concept kitchen, this home is ideal for both entertaining and everyday comfort.The large master suite includes a walk-in closet and a luxurious ensuite with a jetted tub. Two additional bedrooms offer above-average space, making them perfect for family, guests, or a home office.This show home unit comes with high-end finishes, upgraded appliances, and enhanced exterior details. Bonus: a handy storage shed adds extra space for tools, toys, or seasonal items. (id:63013)
RE/MAX Bonnyville Realty
135 Gilmore Wy
Spruce Grove, Alberta
Move right into this original owner Alquinn Home. This property has been lovingly maintained and is PET and SMOKE free! Open concept main floor has 9' ceilings and 2 toned kitchen with quartz countertops plus room for a full sized dining table! Upstairs has 3 bedrooms, 2 full baths & upstairs laundry. The basement is finished with large rec room with california knockdown ceiling and a half bath that has rough-ins for a shower. Full egress sized window means you could also add a 4th bedroom. The west facing backyard has an extended deck with ample room for a table & lounge set and comes with deck lighting. The double detached garage is oversized to fit the length of a truck (19.5'x25'). Nestled in a crescent this home is just a couple minutes walk to Prescott School & Jubilee park and has excellent access for commuters with quick access to both HWY 16 & 16A. (id:63013)
Exp Realty
84 Greenbury Bv
Spruce Grove, Alberta
Looking for the perfect home to cozy into before the holidays? This fully finished 1660+ sq ft gem has it all; 3 spacious bedrooms (each with a walk-in closet!) and two dreamy ensuites! The open-concept main floor features 9’ ceilings, a chic galley-style kitchen with a gas range & island, a spacious dining area, and a cozy living room with a gas fireplace. Downstairs is an entertainer’s dream; a rec room with a wet bar, 4th full bath & guest suite. Outside, enjoy summer nights on the two-tiered deck, in your fenced yard, with a double detached garage for all your toys. With A/C, ponds & trails across the street, Jubilee Park nearby, and Prescott K-9 & Daycare just steps away, this home blends comfort, convenience & charm. Quick possession available -move in & make it yours! (id:63013)
Exp Realty
6902 57 Av
Beaumont, Alberta
Welcome to the Bungalow Reward 26 by Cantiro Homes! A thoughtfully crafted bungalow designed to celebrate the achievements and experiences of a fulfilling life. This home offers a harmonious blend of comfort and elegance, perfect for those ready to downsize while enjoying the fruits of their labor. The oversized primary bedroom provides a tranquil retreat, complete with ample storage for your memorable belongings. The open concept layout seamlessly connects the living, dining, and kitchen areas, making it ideal for entertaining family and friends. ***photos are for representation only, colours and finishing may vary*** (id:63013)
Bode
3620 167b Av Nw
Edmonton, Alberta
Welcome to this rare and exceptional 6-bedroom home located in the vibrant and family-friendly community of CY Becker. This stunning property offers an abundance of space, comfort, and versatility perfect for large families or anyone seeking room to grow. Upstairs, you’ll find a generously sized master bedroom featuring two spacious his-and-hers closets, providing ample storage for a couple. The upper level also includes three additional well sized bedrooms and a bright, inviting bonus room, ideal for playroom, or entertainment space. The fully developed basement adds even more value, offering two additional bedrooms, a comfortable living area, and plenty of flexibility for extended family or guests. Step outside to a massive backyard, perfect for summer gatherings, barbecues, or simply enjoying outdoor living. The large deck provides an excellent space for entertaining, relaxing, or hosting events. This home truly checks all the boxes space, comfort, functionality, and an unbeatable location. A rare find (id:63013)
Divine Realty
#6 10 Woodcrest
Fort Saskatchewan, Alberta
Immaculate and move in ready describes this 3 bedroom, 2.5 bathroom townhome with large open floor plan. Kitchen has been renovated with newer stainless steel appliances, exotic wood cabinets and pantry. Spacious living room with gas fireplace feature wall, large dining area with garden door leading to your private deck. 2 piece bathroom and large closets complete the main floor. Upstairs offers 3 large bedrooms, 4 piece common bath, very large primary bedroom with convenient 3 piece en-suite and double closets. The basement is developed with one large bedroom which could be used as a family room, large storage space and laundry room completes this level. Oversized single attached garage and large driveway will accommodate 2 vehicles. Beautiful landscaping within quiet crescent. (id:63013)
RE/MAX River City
3925 Cherry Cove Cv Sw
Edmonton, Alberta
Discover this gorgeous 5 BEDRM, 2400+ sqft, 2 storey WALKOUT in the desirable Orchards at Ellerslie. The perfect blend of lifestyle & luxury - BACKING ONTO LAKE & WALKING TRAILS & just steps from the Orchards Clubhouse AMENITIES, incl ice rink, splash park, tennis, rooms for private events & more! Designed for hosting, the main flr is flooded w/ NATURAL light & boasts a HUGE island, QUARTZ counters, walkthru pantry w/ coffee bar, chef-inspired kitchen w/ SS appliances, abundant cabinetry & dining area overlooking the lake! Luxury vinyl plank & a neutral palette flow throughout, w/ 2pc bath & den completing this space. Upstairs offers 3 spacious bedrms, each w/ WI closet + bonus rm, laundry & a luxurious 5pc ensuite in the primary. You’ll LOVE the F/F walkout basement w/ 2 more bedrooms, rec room, 3pc bath, storage & access to your fenced, landscaped yard. With winter upon us, enjoy your HEATED dbl attached garage w/ epoxy floor & drain! Located near top schools (Jan Reimer), parks, shopping, Henday & HWY! (id:63013)
RE/MAX Elite
3316 24 Av Nw
Edmonton, Alberta
Luxurious Bi-Level in Silver Berry! offers almost 2578 Sq Ft of living space, featuring 5 spacious bedrooms and 3 full bathrooms, perfectly situated near all amenities. This immaculate, move-in-ready property features an open-concept main floor with a bright kitchen, dining room, and living room boasting vaulted ceilings and expansive windows. Main floor equipped with Vinyl Flooring, 2 bedrooms, and a 4-piece bathroom. The private master suite, just steps away, offers a Huge window, walk-in closet, and a luxurious 4-piece ensuite. The fully finished basement features 2 additional bedrooms, second Kitchen, spacious family room and a full bathroom. Recent upgrades include: Fresh Paint, New vinyl Flooring, New Blinds, New Shingles. This beautifully kept bi-level home offers Ample natural light throughout the home blending luxury & convenience. Don't miss out on this fantastic opportunity! (id:63013)
Century 21 All Stars Realty Ltd

