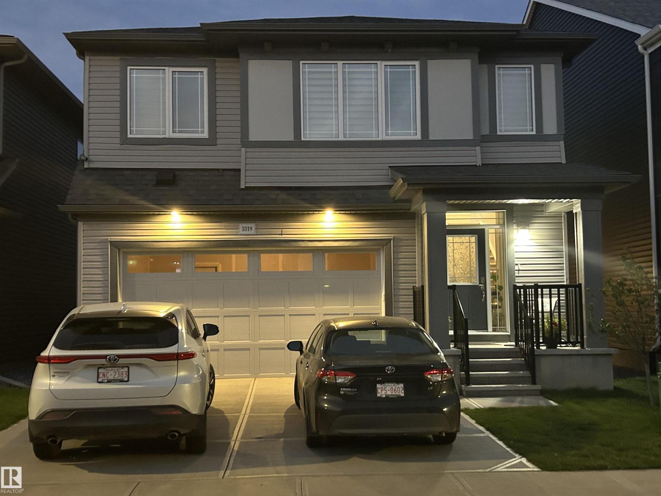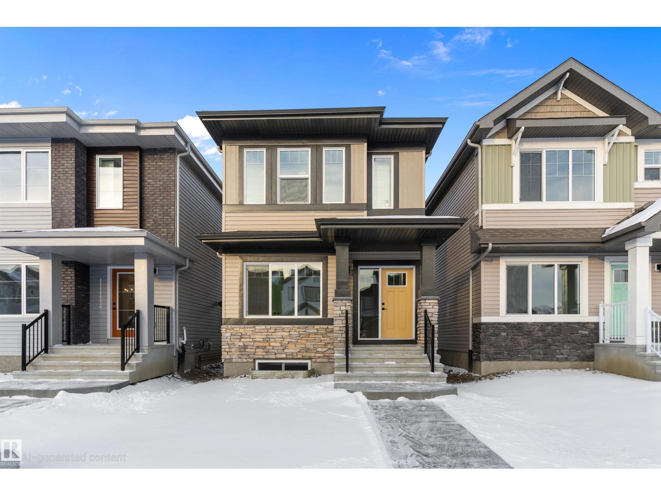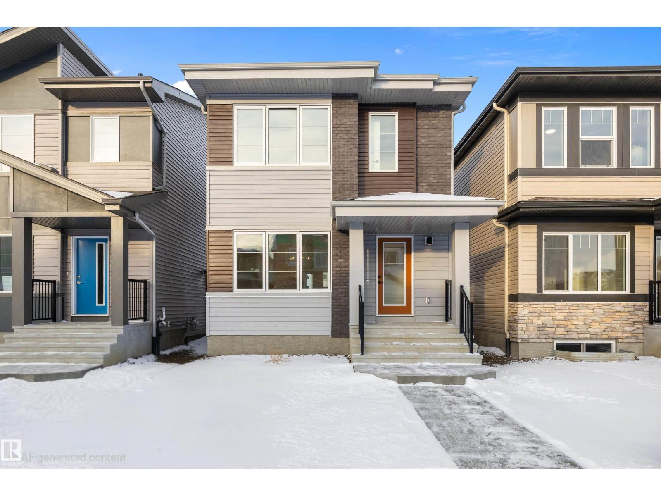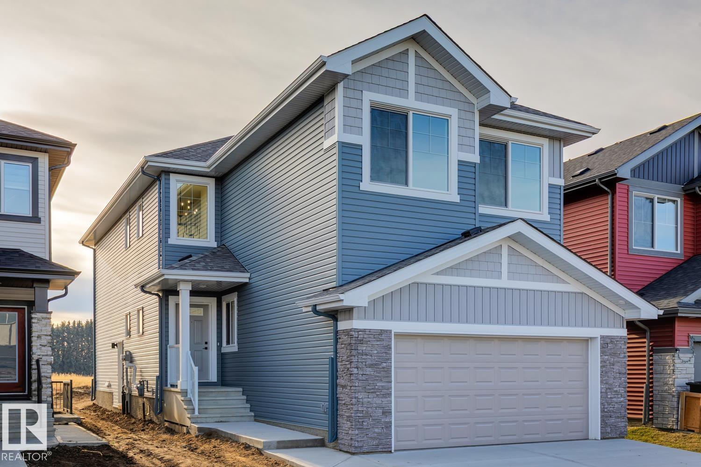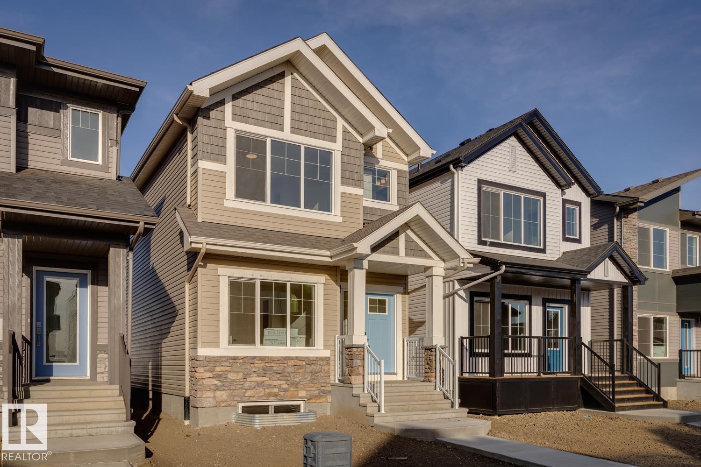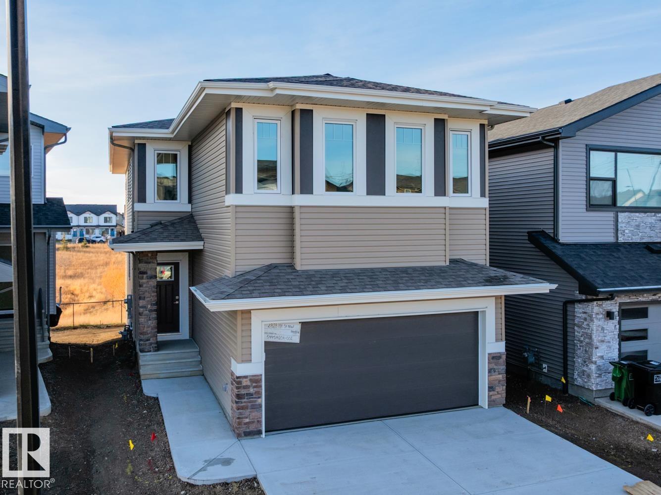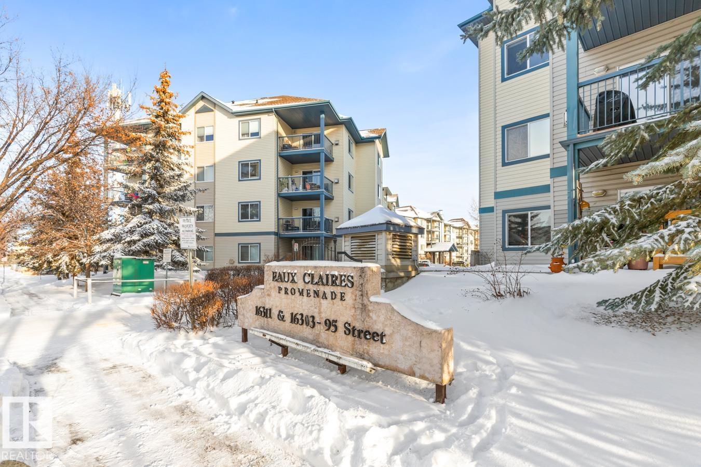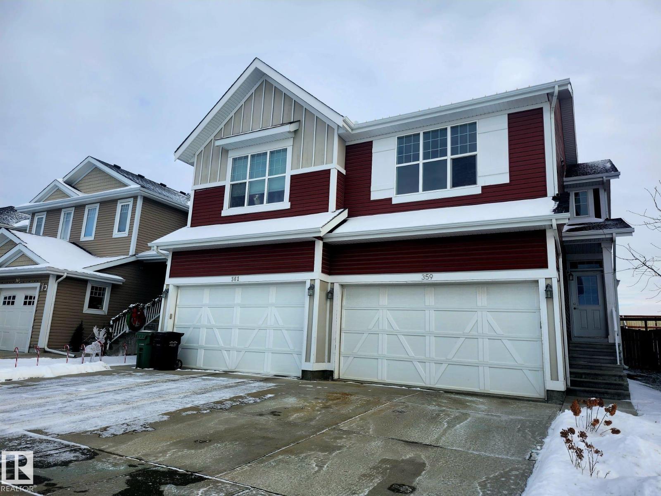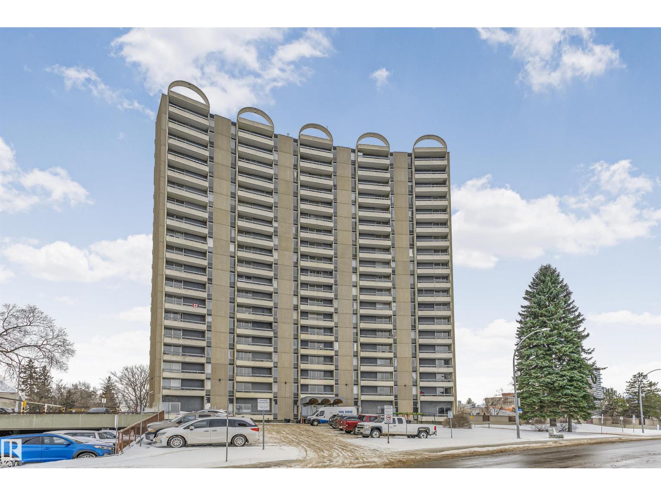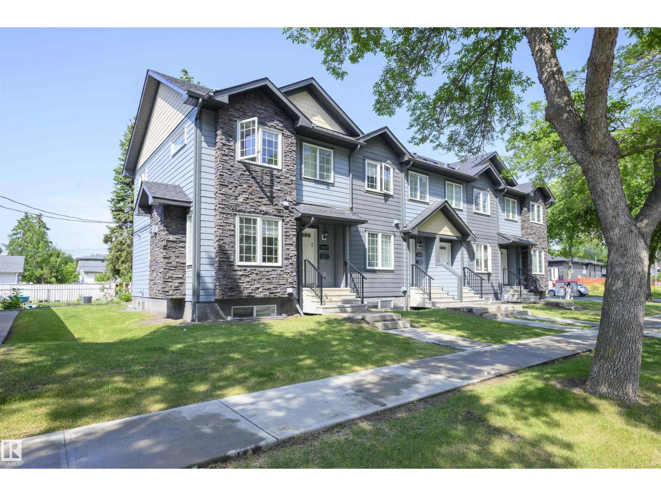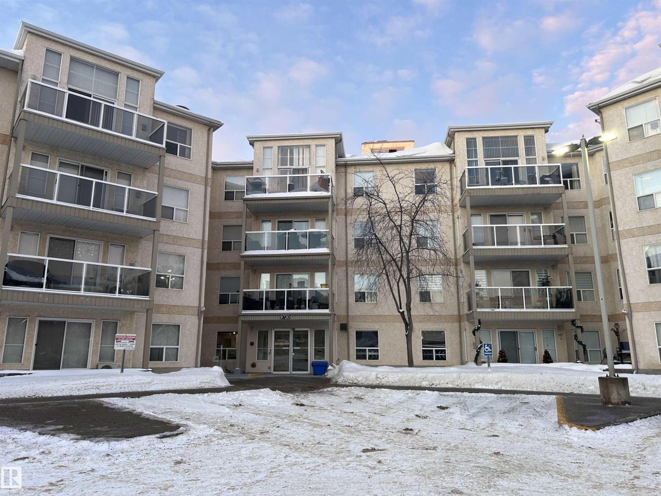
1019 Old Man Creek Bv
Sherwood Park, Alberta
This stunning 2314 sq ft. 36 ft. wide heavily upgraded detached home, no neighbours at back, offers 4 bedrooms and 2.5 bathrooms. The main floor has 9' ceilings, half bath, den & the kitchen includes upgraded kitchen appliances, quartz countertops, waterline to fridge, pantry, & beautiful backsplash tiles,& a powerful hood fan.Gas fireplace in living room,Tv wall mount ready, spindle railings, upgraded carpet, soft close cabinets, premium paint are some other upgrades. Upstairs, the house has a bonus room, walk-in laundry, 4 bedrooms. All bedrooms at upper level have walk-in closets. Enjoy the added benefits of this home with double attached garage, side entrance, basement bathroom rough ins, fully fenced backyard. Enjoy access to amenities, playground and close access to schools, highways,shopping, commercial, and recreational facilities. Kindly go through the documents attached for any discrepancy if any. (id:63013)
Dreamhouse Realty Ltd.
18920 28 Av Nw
Edmonton, Alberta
Welcome to the Sapphire by Sterling Homes, a 1,615 sq ft Signature Spec home designed for modern living. The main floor offers 9’ ceilings and luxury vinyl plank flooring, creating a bright, welcoming space. The kitchen combines style and function with quartz countertops, a central island with flush eating ledge, Silgranit undermount sink, full-height tile backsplash, over-the-range microwave, and a spacious corner pantry. Large windows fill the living and dining areas with natural light, while a centrally located garden door provides easy backyard access. A main-floor bedroom and 3-piece bath with walk-in shower add flexibility for guests or a home office. Upstairs features a bonus room, primary suite with walk-in closet and 3-piece ensuite, two additional bedrooms, a full bath, and upper laundry for stackable appliances. Black fixtures, 9’ basement ceilings, a separate side entrance, and basement rough-in plumbing complete the home. (id:63013)
Exp Realty
18924 28 Av Nw
Edmonton, Alberta
Welcome to the Sansa Model by Sterling Homes, a thoughtfully crafted home that blends modern style with smart functionality. Enjoy 9’ ceilings on both the main and basement levels and luxury vinyl plank flooring throughout the main floor, creating a bright and open atmosphere. The front great room is filled with natural light and flows seamlessly into the dining area, ideal for everyday living and entertaining. The rear L-shaped kitchen features quartz countertops, a central island with flush eating ledge, soft-close Thermofoil cabinetry, a spacious pantry, and a Silgranit undermount sink overlooking the backyard. A separate side entrance adds flexibility, while the rear entry offers a half bath, yard access, and a parking pad with the option for a detached double garage. Upstairs, the primary suite includes a walk-in closet and 3-piece ensuite with glass walk-in shower, complemented by two additional bedrooms, a full bath, upper laundry, black fixtures, and basement rough-in plumbing. (id:63013)
Exp Realty
1519 11 Av Nw
Edmonton, Alberta
Step into elevated living with The Artemis, a beautifully designed home that balances modern luxury with everyday comfort. This home features a double attached garage widened by 2 ft, separate side entrance, and 9’ ceilings on the main and basement levels. Luxury vinyl plank flooring and recessed lighting enhance the main floor. The foyer opens to a sitting room with a main-floor bedroom and 3-piece bath, ideal for guests or multi-generational living. The open-concept kitchen, nook, and great room showcase quartz countertops, a flush eating ledge island, soft-close cabinetry, plus a 17’ open-to-above ceiling, and garden door. Upstairs offers a bonus room, laundry, two bedrooms with walk-in closets, and a primary suite with a 5-piece ensuite. Basement rough-ins included, finished with the Sterling Signature Specification. (id:63013)
Exp Realty
2023 191 St Nw
Edmonton, Alberta
The Allure blends thoughtful design, refined elegance, and everyday functionality. Enjoy 9’ ceilings on the main and basement levels, luxury vinyl plank flooring on the main floor, a separate side entrance, and a double attached garage with floor drain. The inviting foyer opens to a bright kitchen featuring quartz countertops, a large island with flush eating ledge and built-in microwave, full-height tiled backsplash, chimney-style hood fan, Silgranite undermount sink, soft-close cabinetry, and a walk-through pantry with access to the mudroom and garage. The great room with fireplace and dining nook offer large windows and sliding patio doors. A mudroom with built-in bench and a 2-piece bath complete the main floor. Upstairs includes a bright primary suite with walk-in closet and 3-piece ensuite with tub/shower combo, bonus room, laundry, main 4-piece bath, and two additional bedrooms. Black plumbing and lighting fixtures, basement rough-in package & the new Sterling Signature specification are included. (id:63013)
Exp Realty
18936 28 Av Nw
Edmonton, Alberta
Welcome to the Sapphire by Sterling Homes, a well-designed 1,594.37 sqft home offering modern style and everyday functionality. The main floor features 9’ ceilings and luxury vinyl plank flooring, creating a bright, open feel. The kitchen combines form and function with quartz countertops, an island with flush eating ledge, undermount sink, over-the-range microwave, full-height tile backsplash, and a spacious corner pantry. Large windows fill the living and dining areas with natural light, while a centrally located garden door provides easy backyard access. A main-floor bedroom and 3-piece bath with walk-in shower add flexibility for guests or a home office. Upstairs includes a bonus room, primary bedroom with walk-in closet and 3-piece ensuite, two additional bedrooms, a full bath, and a convenient laundry closet for stackable appliances. 9’ basement ceilings, a separate side entrance, and basement rough-in plumbing complete this home. (id:63013)
Exp Realty
2828 191 St Nw
Edmonton, Alberta
Welcome to the Assurance by Sterling Homes, a Signature Spec home combining elegance and functionality for modern living. This model features a double attached garage with floor drain, separate side entrance, and 9’ ceilings on main and basement floors. The main floor has luxury vinyl plank flooring, SLD recessed lighting, a foyer leading to a 3-piece bath and mudroom with open closet, connecting to the kitchen via a walk-through pantry. The open-concept kitchen, great room, and nook include quartz countertops, island with flush eating ledge, built-in microwave, Silgranit undermount sink, full-height tile backsplash, and soft-close Thermofoil cabinetry. The great room features an electric fireplace, 17’ ceiling, and large windows with patio doors. Upstairs, the primary suite offers a 5-piece ensuite with double sinks, tub, walk-in shower, and walk-in closet, plus a bonus room, laundry area, and three additional bedrooms. Brushed nickel fixtures and basement rough-in complete this home. (id:63013)
Exp Realty
#430 16311 95 St Nw
Edmonton, Alberta
Top-floor living with unbeatable value! This bright and spacious 1-bedroom unit in Promenade Eaux Claires offers an open-concept layout with great natural light and a sunny south-facing covered balcony. The kitchen features plenty of cabinetry, a walk-around island, and flows effortlessly into the large living area, complete with a cozy corner gas fireplace and balcony access. The oversized laundry/storage room adds convenience and flexibility, while the 4-piece bathroom and generous bedroom complete the suite. Enjoy in-suite laundry, central air conditioning, and one titled above-ground parking stall visible from the unit. The building offers fantastic amenities including a fitness centre, social room with games and lounge areas. Condo fees include heat and water. All this in a prime location close to shopping, public transit, Anthony Henday, and every convenience. A great opportunity to own or invest in this well-managed north Edmonton community. (id:63013)
RE/MAX Excellence
359 Simmonds Wy
Leduc, Alberta
This stunning half-duplex, by Avi Homes is priced far below tax assessment & offers a perfect blend of luxury & comfort. Immaculately designed w/ thoughtful upgrades throughout. As you step inside, you’ll be greeted by a unique floor plan that maximizes both space & style. The gourmet kitchen is a chef’s dream, featuring beautiful quartz countertops, a large breakfast bar, & an abundance of cabinet space. The spacious eating nook flows effortlessly into the inviting living room, where a cozy gas fireplace creates the perfect ambiance for relaxing.The double-car garage w/ high ceilings is perfect for those chilly winter days. Upstairs, you’ll find a spacious bonus room, perfect for movie nights or a kid’s play area, along w/ a laundry room for added convenience. The 3 generously sized bedrooms include a huge primary suite, complete w/ a luxurious 4-piece ensuite & an expansive walk-through closet. This home has been freshly painted, from top to bottom creating bright airy space. NO CONDO FEES (id:63013)
RE/MAX Real Estate
#1711 10883 Saskatchewan Dr Nw
Edmonton, Alberta
Enjoy panoramic views of downtown and the river from this spacious, renovated one-bedroom, one-bathroom unit in Strathcona House, featuring a newly renovated kitchen and bathroom. Fantastic location on Saskatchewan Drive within walking distance to the U of A and seconds away from River Valley trails. Close proximity to the U of A Hospital, LRT station, and Whyte Ave. The building offers an exercise room, social room, and beautifully maintained private gardens with a BBQ area. Condo fees include all utilities, and the unit comes with an assigned parking stall (#239) and storage locker (#107). (id:63013)
Century 21 Masters
10204 113 Av Nw
Edmonton, Alberta
Are you looking for a MULTI-FAMILY PROPERTY that you can easily TRANSFORM 2 of the 4 basements into LEGAL SECONDARY SUITES? Here is a FANTASTIC INVESTMENT opportunity in Central Edmonton! This MULTI-UNIT property located in SPRUCE AVENUE offers EXCEPTIONAL INCOME POTENTIAL with over 5,700 sq. ft. of living space across three levels. Each unit is THOUGHTFULLY DESIGNED with bright kitchens, dining areas, and comfortable living spaces. ALL FOUR of the UPSTAIRS units feature TWO SPACIOUS bedrooms, each with PRIVATE ENSUITES AND WALK-IN CLOSETS. Two of the upper units have FINISHED BASEMENTS with a third bedroom, rec room and full bathroom which could EASILY be converted into LEGAL BASEMENT SUITES. Two of the basements are already LEGAL SECONDARY 1BR/1BA SUITES! All Tenants enjoy the convenience of in-suite laundry, and there are 4 detached single-car GARAGES. Situated close to downtown, schools, shopping, hospitals, and transit, this property is PERFECTLY POSITIONED to attract quality renters. (id:63013)
Professional Realty Group
#116 9730 174 St Nw
Edmonton, Alberta
2 bedroom, 2 bathroom, 2 titled parking stalls, central a/c and fireplace. This unit has it all! End unit on the main floor w/ LARGE WINDOWS that draw you into your open concept living room/kitchen & dining room. There is a KING SIZED PRIMARY BEDROOM w/ 4 PIECE ENSUITE, a 2nd spacious bedroom, & additional 3 pc bath w/ corner shower. For the hot summer days, enjoy the CENTRAL A/C or your GROUND FLOOR PRIVATE PATIO on tranquil GREEN SPACE! For the cold days enjoy the GAS FIREPLACE & the TITLED HEATED UNDERGROUND PARKING w/ STORAGE LOCKER beside the stall PLUS there is a second SURFACE STALL RIGHT OUTSIDE THE UNIT! This adult only Building is PET FRIENDLY w/board approval, has ample visitor parking & amenities include EXERCISE ROOM, CAR WASH & SOCIAL ROOM. Condo fee includes heat, water & more. Walkable location w/ Grocery, Pharmacy, Shopping, Bus, Future LRT, Terra Losa Lake, Senior Center, Churches & West Edmonton Mall close by. No more shovelling snow, chipping ice from your windshield or cutting grass! (id:63013)
Maxwell Challenge Realty

