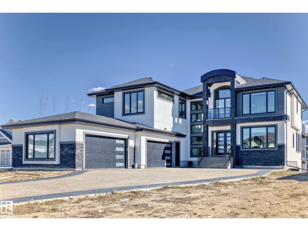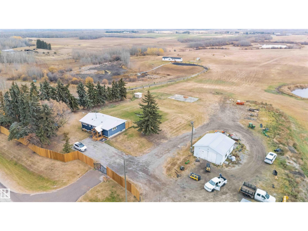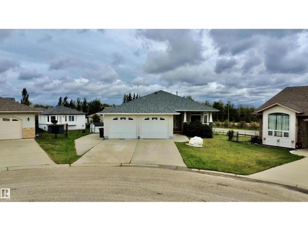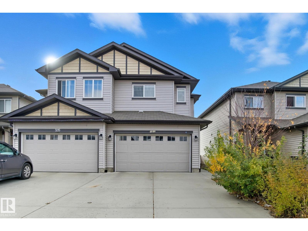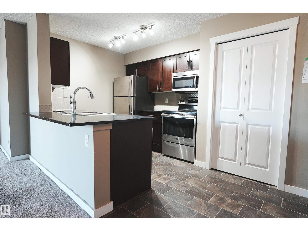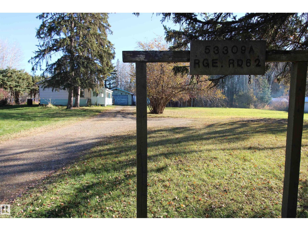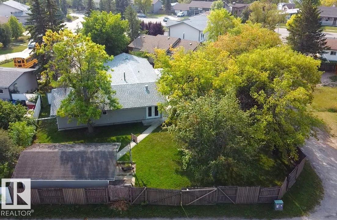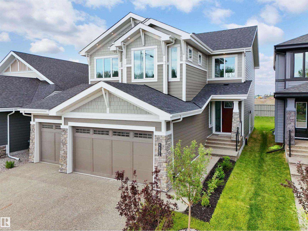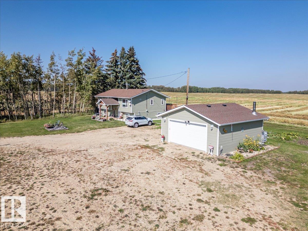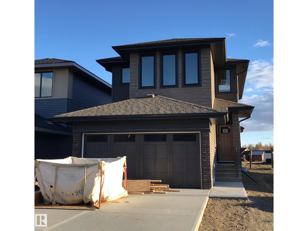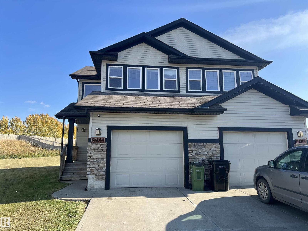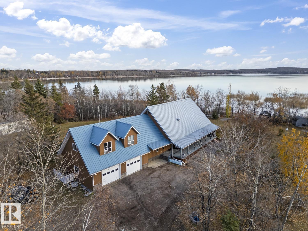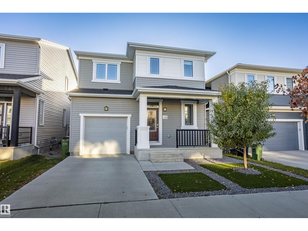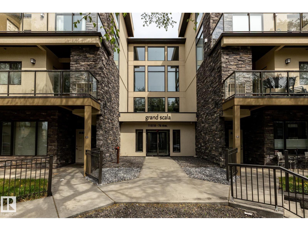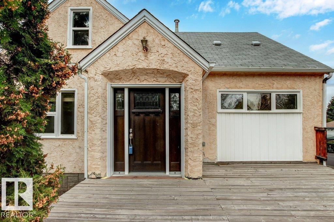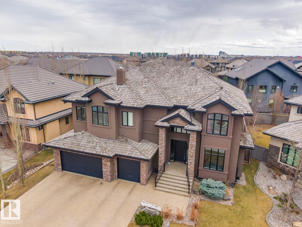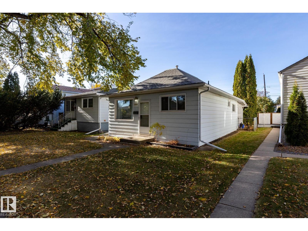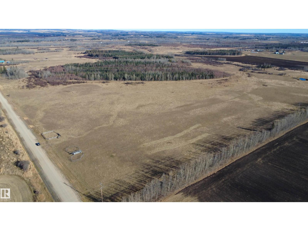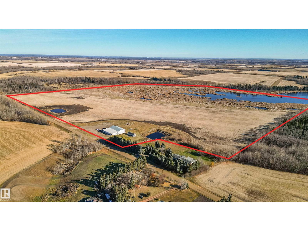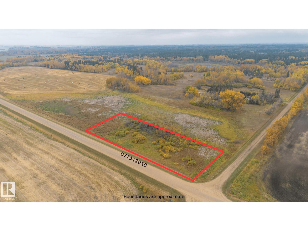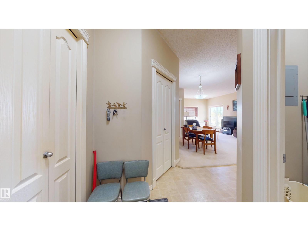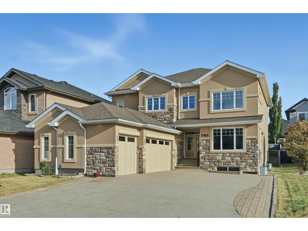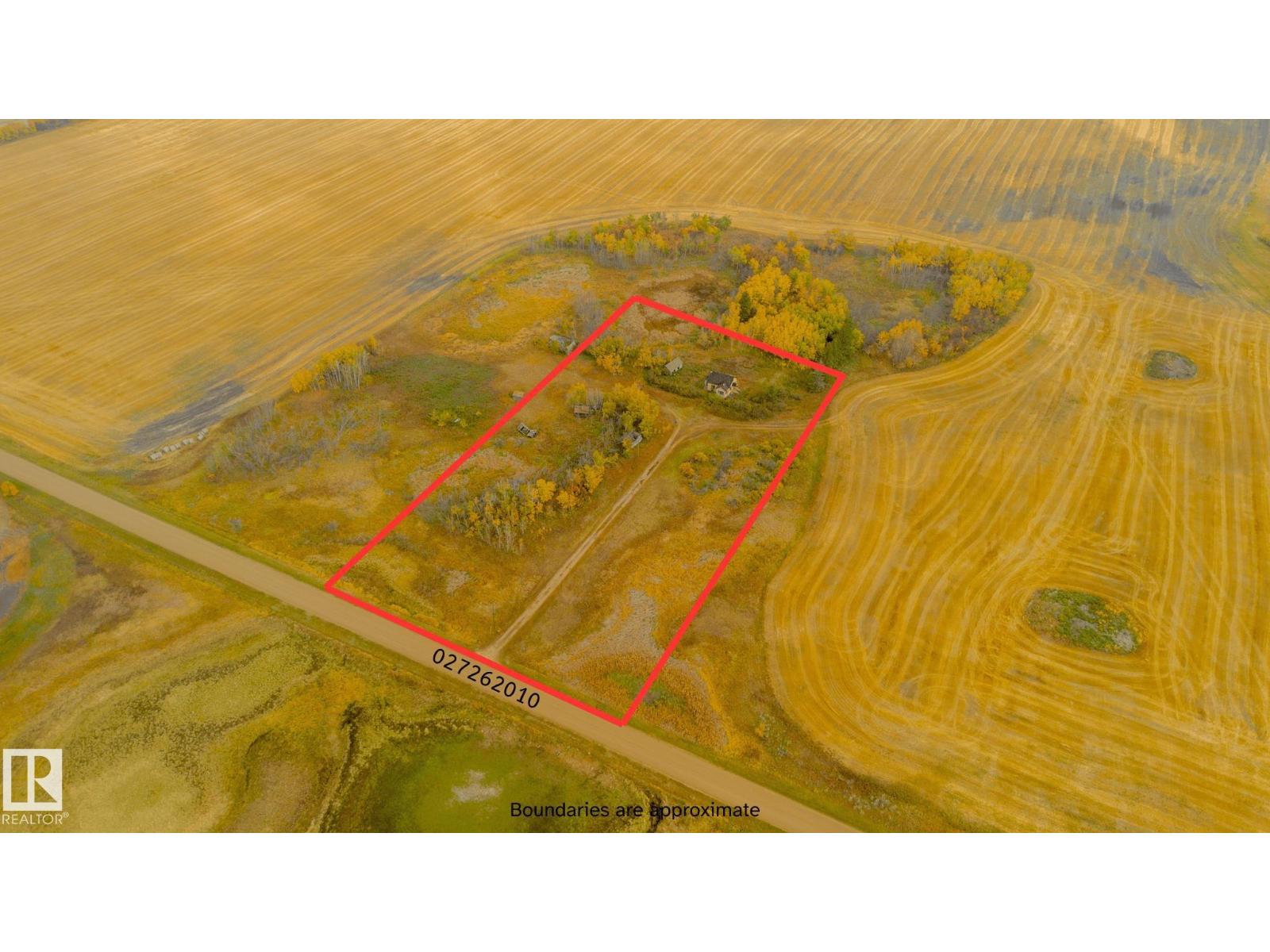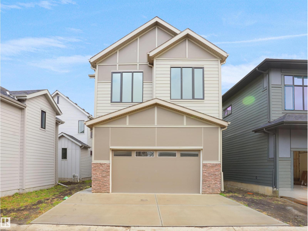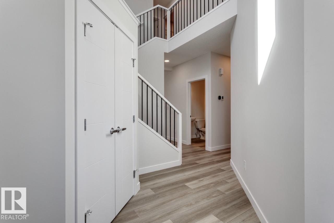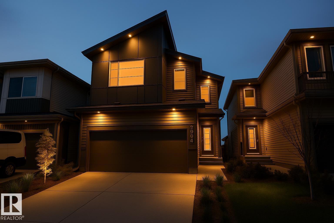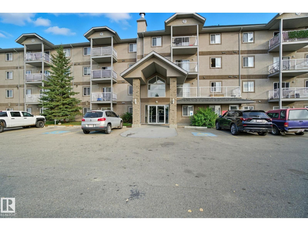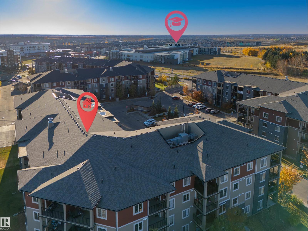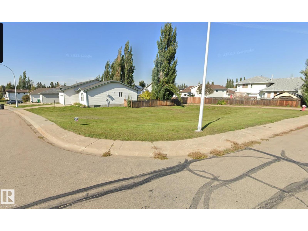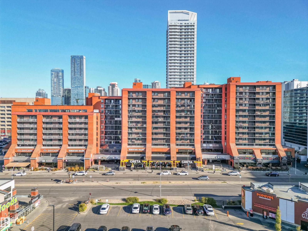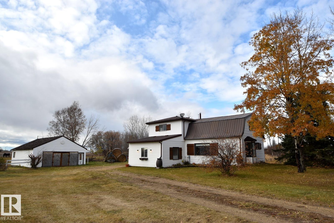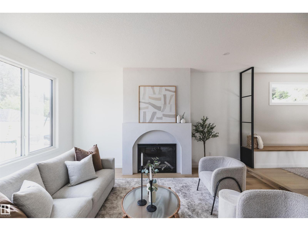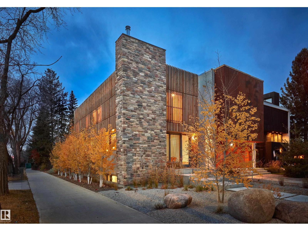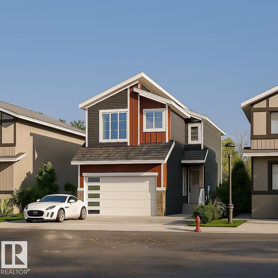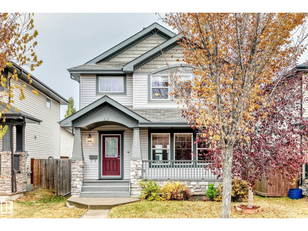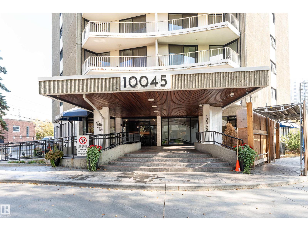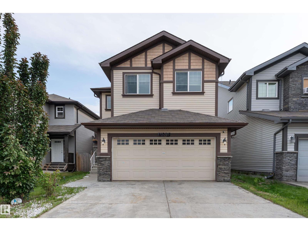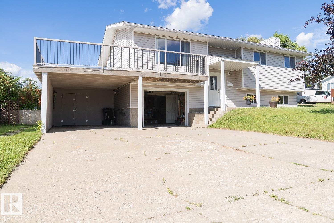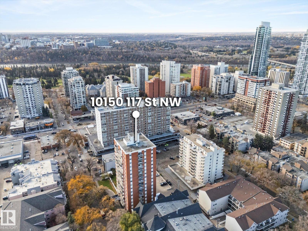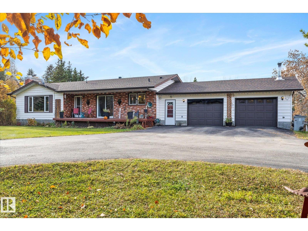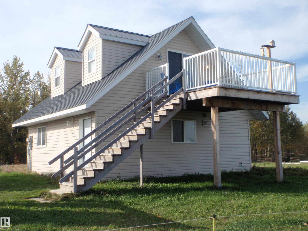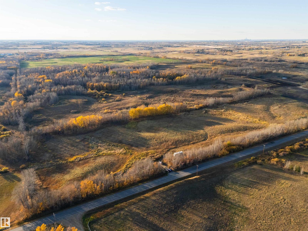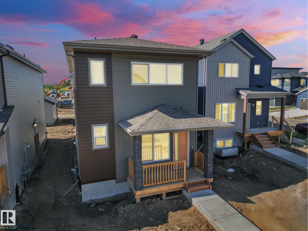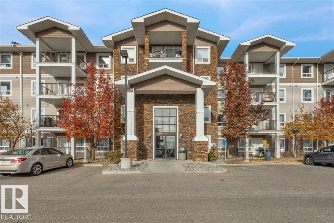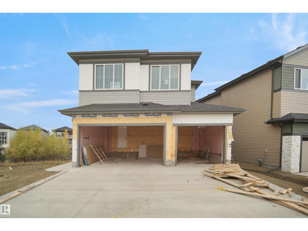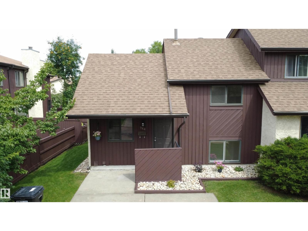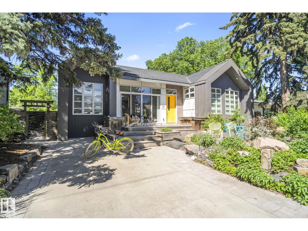
#202 53213 Rge Road 261 A
Rural Parkland County, Alberta
SENSATIONAL LUXURY ESTATE! Over 5,700 sq ft of prime luxury living in Prestigious Park Lane Estates - crafted to impress, completed in 2024. Situated on a generous half acre lot with city water and sewer, this masterpiece is just 3 minutes from the Anthony Henday in West Edmonton's coveted Big Lake area. This Stunning Fully Finished Walk-Out Bsmt 2-storey offers 20 ft ceilings, an Open Concept Design + transcendental waterfall wall in the grand foyer-creates serenity and harmony the moment You arrive. Entertain with flair or unwind in style with a full theater, gym and expansive living spaces. Featuring 4 bedrooms up plus a main floor flex room/bedroom, prayer room (or library), balconies, 4 ensuites & walk - ins. Complete Chef’s Star & Spice Kitchens w the finest curated finishes throughout. The oversized heated quad garage and massive driveway complete this showstopper. The perfect blend of elegance, comfort, and wellness—this estate must be experienced to be believed! TRULY A LIFESTYLE BEYOND COMPARE! (id:63013)
Coldwell Banker Mountain Central
53273 Rge Road 215
Rural Strathcona County, Alberta
Experience peaceful country living at this rare gem in Strathcona County. Two beautiful homes set on a stunning 78-acre property with two serene ponds, mature trees, and the perfect balance of privacy and easy access to city amenities. The main residence is a beautifully upgraded 4-bed, 3-bath bungalow: the main floor opens to an airy living/kitchen space, with a luxe primary suite featuring a large walk-in closet & 4-pc ensuite, an additional bed & 3-pc bath. Downstairs enjoy two further bedrooms, a 3-pc bath & a large rec room. The secondary home boasts a spacious deck, open kitchen/dining area, master suite with 5-pc ensuite & walk-in closet, an additional 4-pc bath & two more beds, perfect for guests or extended family. Outdoors, you’ll find a well-equipped property: a play structure, garden beds, double garage, shop, & a chicken coop. Enjoy vast parks, playgrounds, and trails, plus fast access to Edmonton—offering the ideal balance of seclusion and convenience. All this home needs is YOU! (id:63013)
Exp Realty
3806 44a Av
Drayton Valley, Alberta
Spacious bungalow on a huge pie lot in desirable Aspenview! This home has lots to offer right from the moment you walk up with RV parking, a covered front porch, and a 26'24' attached double garage! Inside you're greeted with a large entryway leading to the kitchen. There is an abundance of cabinetry/counter space with an island that provides space for bar stools, plus a corner pantry. Around the corner is a massive living room that features a corner gas fireplace to keep you warm. From the living room are patio doors leading the covered deck with a natural gas hookup. Completing the main level is a 4 piece main bath, and two oversized bedrooms. The primary will impress with it's massive walk-in closest, spacious room, and 4 piece ensuite. Downstairs is a blank canvas giving you the choice on how it is finished. There is plenty of room to have another bedroom, bathroom, and large family room that has walkout access to the yard. This home is in a great neighbourhood close to schools and walking trails! (id:63013)
RE/MAX Vision Realty
3217 11 Av Nw
Edmonton, Alberta
Welcome to this beautiful duplex with a double attached garage in the highly sought-after community of Laurel Crossing. This modern home offers a bright, open layout featuring a stylish kitchen with sleek cabinetry and plenty of storage space. Upstairs, you’ll find a spacious bonus room—perfect for family time or a home office—along with a large laundry room for added convenience. Enjoy peaceful views of the green space behind the home, with no back neighbours for extra privacy. The unfinished basement is ready for your personal touch, offering endless possibilities. Ideally located within walking distance to Svend Hansen School, playgrounds, and bus stops, and only minutes from shopping plazas, Meadows Rec Centre, and major routes like Anthony Henday and Whitemud Drive, this property is a fantastic opportunity for families and investors alike. Don’t miss your chance to make this home yours! (id:63013)
One Percent Realty
#313 3211 James Mowatt Tr Sw
Edmonton, Alberta
Located in the highly regarded community of Allard, this 2-bedroom condo offers excellent value and convenience. The functional layout features spacious bedrooms, open-concept living, and large windows that allow for plenty of natural light. Within walking distance to parks, playgrounds, schools, public transit, and everyday amenities. Easy access to Anthony Henday, Calgary Trail, South Common, and Edmonton International Airport adds to the appeal. This property includes two titled parking stalls and appliances present at the time of listing: refrigerator, dishwasher, microwave over-the-range, stove/oven, washer, dryer, and air conditioning. Sold as-is, where-is with no warranties or representations. (id:63013)
RE/MAX River City
53309a Rge Road 62
Rural Parkland County, Alberta
A Half Acre of Opportunity at Lake Isle with upgrades, services, and subdivision potential — ready for your next chapter. Enjoy new vinyl plank and laminate tile flooring throughout, a new full bathroom, dedicated laundry, and an upgraded 100-amp electrical panel. Both the home and double garage feature metal roofs for decades of worry-free living. The insulated garage with concrete pad is ideal for hobbies, storage, or a future guest suite. Only 100 steps to Lake Isle, you can dock your boat, fish, or enjoy peaceful sunset paddles. Enjoy space to garden, park RVs, or explore future subdivision. Fully serviced with drilled and bored wells, natural gas heat, and septic tank & field, this property is both practical and full of potential. Just 35 minutes from Stony Plain/Spruce Grove and under an hour to Edmonton, offering a rare blend of affordability, privacy, and flexibility — perfect for retirees or young families ready to jump into Lake Life living. (id:63013)
Real Broker
4308 44 St
Bonnyville Town, Alberta
Zero carpet – zero steps! This extensively updated 1978 bungalow, built on a slab with a partial basement offers an impressive main floor living area of roughly 1,400 square feet and 500 sq ft below. The home features vented slab heating and presents an open-concept layout, enhanced by a modern kitchen renovation completed in 2015 creating a flowing living space with patio French doors leading to the huge backyard. There is a double attached garage as well as a detached single garage situated within a large pie-shaped lot, providing ample parking , kids & pet play space and storage options. New shingles 2024, and upgrades throughout the years. Nice hardwood and tile flooring -all essential amenities are conveniently located on one level. 3 bedrooms, 2 bathrooms, including main floor laundry adjacent to a two-piece bathroom, and heated garage right there at the back entry, making this home accessible and practical for all lifestyles. Everybody loves a sunroom and back concrete pad has power run for hottub. (id:63013)
RE/MAX Bonnyville Realty
4685 Chegwin Wd Sw
Edmonton, Alberta
This beautifully designed 2-storey home offers the perfect blend of SPACE, STYLE, and FLEXIBILITY. The MAIN FLOOR features a BEDROOM/DEN/OFFICE with a 3-PIECE BATH, ideal for guests or multigenerational living. At the heart of the home is a STUNNING KITCHEN with a large ISLAND, WINE FRIDGE, and a BUTLER’S KITCHEN (roughed-in for a SPICE KITCHEN!) for added prep and storage. Upstairs, the PRIMARY SUITE boasts a SPA-LIKE ENSUITE, while a JUNIOR PRIMARY BEDROOM includes its own 3-PIECE ENSUITE; perfect for teens or extended family. Two additional bedrooms share a 5-PIECE JACK-AND-JILL BATHROOM. You'll also love the BONUS ROOM and UPSTAIRS LAUNDRY for added convenience. The TRIPLE OVERSIZED GARAGE offers plenty of space for vehicles and storage. Enjoy a PARTIALLY FENCED YARD, and bring your vision to life in the UNFINISHED BASEMENT. Located within WALKING DISTANCE to SCHOOLS, SHOPPING, and AMENITIES! (id:63013)
Maxwell Polaris
275006 Hwy 616
Rural Wetaskiwin County, Alberta
This Acreage with a Completely Renovated Home and a Double Detached Garage is located right off pavement Very close to Pigeon Lake! Inside the home to the main floor that hosts a Modern Kitchen, Dining Room with patio access to the Back Deck, a 4 Piece Bathroom, Three Bedrooms including the Primary with its own Walk-In Closet and 2 piece Ensuite Bathroom. The Basement has a Large Family Room, Laundry, and a Large Storage Room with Windows that could easily be converted in more Bedrooms. The Newer Finished Double Detached Garage has a Concrete Floor, Power, and Heated by a wood fireplace. All Renovations were done within the last 5 years including Shingles, Well, Septic Field, Windows, Kitchen, Bathrooms, Flooring, Garage, Decks, Siding, Appliances, and More! This Pride of Ownership Property Welcomes its new owners to enjoy acreage living! (id:63013)
RE/MAX Real Estate
11 Tenuto Li
Spruce Grove, Alberta
Welcome to the Willow built by the award-winning builder Pacesetter homes and is located in the heart Tonewood in Spruce Grove and just steps to the walking trails and parks. As you enter the home you are greeted by luxury vinyl plank flooring throughout the great room, kitchen, and the breakfast nook. Your large kitchen features tile back splash, an island a flush eating bar, quartz counter tops and an undermount sink. Just off of the kitchen and tucked away by the front entry is a 2 piece powder room. Upstairs is the master's retreat with a large walk in closet and a 4-piece en-suite. The second level also include 2 additional bedrooms with a conveniently placed main 4-piece bathroom and a good sized bonus room. Close to all amenities and also comes with a side separate entrance perfect for future development.*** Under construction to be complete by end of this coming week , Pictures are of the same home recently built colors may vary *** (id:63013)
Royal LePage Arteam Realty
3705 11 St Nw
Edmonton, Alberta
Discover this 3-bedroom home tucked away in a quiet Tamarack cul-de-sac, perfectly situated on a rare pie-shaped lot that offers unparalleled privacy with no rear neighbours. From the moment you arrive, you’ll appreciate the large fully landscaped yard. The expansive backyard is a dream ideal for gardening, play, or hosting gatherings. Inside, the main floor welcomes you with a bright, open-concept layout featuring a stylish kitchen, spacious dining area, and a cozy living room with a gas fireplace—perfect for relaxing or entertaining. A convenient half bath completes the main level. Upstairs, you'll find a large bonus room ideal for family movie nights or a home office, a primary suite with a 4-piece ensuite, plus two additional well-sized bedrooms and a 4-piece main bath. Generous windows throughout flood the home with natural light. Whether you're a growing family or savvy investor, this rare offering combines location, lot size, and layout for exceptional value. (id:63013)
Real Broker
#1 & 3 61025a Rge Rd 465
Rural Bonnyville M.d., Alberta
Live Life Lakefront! Custom built home on 2 lots! Impressive 3300 sqft 2-storey features bright open-concept living space w/ underslab heat & loads of character throughout. Designer kitchen offers white cabinetry w/ BI ovens & induction cooktop, large eat-at island & garden doors leading to a south-facing patio/ gazebo overlooking the lake w/ gas hook up for BBQ. 5 Bdrms & 3 baths including a primary suite w/ cozy gas stove, access to a private lake-view balcony, WI closet & luxurious,updated 4pc ensuite featuring a tiled shower w/ waterfall feature & BI seating. 2nd level also offers laundry, den, rec room & vaulted ceilings. Upgrades galore including vinyl plank flooring, 3 pc bath, paint, boiler, hot water on demand & septic pump. Beautifully landscaped yard includes a path to your own cleared beach w/ boat/ swimming access, gazebo & firepit area. 32x28 double attached heated garage, powered single garage & sheds. Next to municipal reserve & close to town amenities, trails & golf. A Home That Inspires! (id:63013)
RE/MAX Bonnyville Realty
20031 18 Av Nw
Edmonton, Alberta
Step inside this stunning, air conditioned, low maintenance landscaped, 3-bedroom, 2.5-bath home and prepare to be impressed. Bright, welcoming, and beautifully finished, it offers a perfect mix of modern style and everyday comfort. The main floor showcases soaring 9-foot ceilings, luxury vinyl plank flooring, and a designer kitchen complete with quartz countertops and a gorgeous herringbone backsplash. The open layout flows seamlessly for entertaining or family time, and the fully fenced backyard is ideal for kids and pets. Upstairs, a large main bath with a private water closet complements two generous bedrooms and an expansive primary suite featuring a walk-in closet and elegant ensuite with quartz finishes. Convenient upstairs laundry adds practicality to busy days, while the unfinished basement is ready for your ideas. Nestled on a quiet street, this home is just steps from a private playground, spray park, skating rink, and scenic walking trails. Stylish, functional, and move-in ready (id:63013)
RE/MAX Excellence
#37 11518 76 Av Nw
Edmonton, Alberta
Grand Scala in prestigious BELGRAVIA. This rare top floor 2 storey style apartment condo features a gorgeous open floor plan, premium finishings and elegant features throughout, and just a short walk to U of A campus, University Hospital, Edmonton Clinic & LRT station. This south facing 2 bedrooms + den (Possible 3rd bedroom) corner unit has a sun flooded living room w/ soaring windows, gas fireplace and 2 storey high ceilings. Spacious open kitchen w/ upgraded maple cabinetry, stainless steel appliances and nice dining area. Convenient main floor bedroom w/ full bath. Upper floor primary bedroom features 5 pcs ensuite bath, walk in closet & a private balcony w/ fabulous tree top view. Other features include 2 side by side U/G parking stalls, granite counter tops, central A/C, 9 ft. ceilings, extra storage cage & more, Classy & stylish building, car wash, social/party room, fitness center, bike & visitor parking. Luxury & easy care life style in a quiet & convenient University location. (id:63013)
Maxwell Devonshire Realty
4904 52 Av
Bon Accord, Alberta
***BON ACCORD GEM*** This beautiful 1950 Character home has much to be desired. There is over 1448sqft of living space, a HUGE DOUBLE GARAGE with workshop, a large fenced yard on a corner lot so less neighbours to deal with, upgrades including; MANY NEWER WINDOWS, FRONT DOOR PACKAGE, BACK DOOR in 2010 and ROOF in 2011. There is original wood trim throughout and original hardwood upstairs. The main floor offers a large open living and dining area, a spacious kitchen full of possibilities, a full washroom and large den. Upstairs features a large primary bedroom with 2 pc ensuite and 2 more spacious bedrooms. The basement is partly finished with a rec room space, lots of storage with a cold room and laundry. Outside you have a large deck with pergola, patio and a grassy area. Located in a quiet part of Bon Accord close to all amenities and 20 mins to North Edmonton. (id:63013)
Maxwell Progressive
4311 Westcliff Landing Ld Sw
Edmonton, Alberta
ABSOLUTELY STUNNING ESTATE PROPERTY IN PRESTIGIOUS UPPER WINDERMERE! This magnificent 2-storey home offers over 5600 sqft of total living space, 6 beds/6 baths, is located in a very quiet cul-de-sac, and provides very impressive attention to detail and quality of finishing. The main floor features an open and spacious floor plan, lavish kitchen w/huge island, secondary/spice kitchen, large living/family areas separated by a stunning stone fireplace, great dining space, and den/office. Upstairs you will find the spacious primary suite complete w/gorgeous spa-like ensuite and huge walk-in closet. Three additional bedrooms (all w/ensuites), and separate laundry. The lower level impresses w/a large rec room complete w/full wet bar, gym, theatre room, 2 additional bedrooms and 4-pc bath. You will also enjoy the heated/triple garage, private yard w/covered deck/stamped concrete patio, hot tub area, and more. Access to the private leisure centre and located close to all amenities. Truly an exceptional home! (id:63013)
RE/MAX Elite
13126 64 St Nw
Edmonton, Alberta
Fantastic value in Belvedere! This cozy 2 bedroom , 1 bathroom bungalow offers 716 sq.ft. of bright, functional living space on a 33’x132’ lot. The spacious living room is filled with natural light, and the kitchen features plenty of cabinet space with room to dine. Both bedrooms are nicely sized, with main floor laundry for added convenience. Enjoy a large backyard perfect for gardening, pets, or summer BBQs, plus a 15’x23’ single detached garage. Convenient location close to schools, parks, shopping, and quick access to Yellowhead Trail, Manning Drive, and the LRT for an easy commute anywhere in the city. Affordable, move-in ready, and full of potential! (id:63013)
RE/MAX River City
Sw 21-53-8-W5
Rural Yellowhead, Alberta
This 146.8-acre property, located less than a mile from the highway, offers a private and versatile setting. Fully fenced and great for pasture, it features a big patch of trees in the center and a dugout suitable for livestock. Power poles run along the west side of the property parallel to the range road, and a drilled well is already in place. Ideal for farming, ranching, or building your dream home in a quiet, secluded area. (id:63013)
RE/MAX Vision Realty
57119 Rge Rd 241
Rural Sturgeon County, Alberta
Experience Country Living & Business Potential on this private setting, 153 Acre parcel located just 30 min from Edmonton, St. Albert & Fort Sask. This prime property offers 58 acres of cultivatable land, a MASSIVE, 10 000 sqft SHOP, and a well-kept, 2 bed, 2 bath, 942 sqft, Modular Home. Zoned AG, this property is ideal for Agriculture, Investment or Business use. The packed gravel driveway leads to the concrete apron of the impressive SHOP which offers 3 well-lit Bays w/ 12, 14 & 16 ft automatic doors, floor drains, 200 amp electrical service (3 panels), radiant & forced air heating, and a total of 5000 gal cistern water supply. The Shop is ideally equipped w/ a 3-pc Washroom w/ Shower, a Lunchroom/Boardroom. The upper floor features the Kitchen & Office Area, complimented by working counter space, sink, ample storage & cupboards. The Third Bay of the shop has a Welding Area adorned w/ metal panels & sufficient electrical and Mezzanine above. This property is also equipped w/ a Cell Phone Booster. (id:63013)
Now Real Estate Group
Rr 173 Twp 580
Rural Lamont County, Alberta
14 minutes from Andrew, 1 Acre. (id:63013)
The E Group Real Estate
#227 16807 100 Av Nw
Edmonton, Alberta
Just look at this bright and spacious 2-bedroom plus den, 2-full-bath apartment offering modern living at its best! Featuring an open-concept layout with a sleek kitchen, stainless steel appliances, and a large island perfect for entertaining. The primary bedroom comes with a walk-in closet and private ensuite, while the second bedroom is ideally located next to the main bath for extra privacy. The den makes a perfect home office or study space. Enjoy your morning coffee on the private balcony and the convenience of in-suite laundry and underground parking. Close to shopping, parks, schools, and public transit — this home truly has it all! (id:63013)
Century 21 Quantum Realty
5169 Mullen Rd Nw
Edmonton, Alberta
Experience the perfect blend of lifestyle & family living in this exceptional home. Ideal for a growing or large family, it offers convenient access to all amenities, including scenic ponds, parks, Whitemud Creek ravine, restaurants & within catchment of 5 schools. Approx 4700sf of total living space complete with 6 bedrooms +2 offices, 2 kitchens, 3 dining areas, 3 living areas, triple garage, oversized driveway & spacious backyard. A curved staircase leads you through an open layout accented by soaring two-storey windows & expansive living spaces. Sunny southwest dining room doubles as a formal greeting area. Great room offers plenty of natural light. Generous sized kitchen w/plenty of storage, 2nd prep/spice kitchen & dining nook. Convenient main floor bedroom & 2 offices for work/study/hobbies. Upper level features 4 bedrooms including a primary which will house a king sized set & complete w/5pc ensuite & walk-in closet. Lower level will accommodate any furniture arrangement & offers a 6th bedroom. (id:63013)
RE/MAX Elite
Rr172 Twp 524
Rural Lamont County, Alberta
4.99 Acres, 11 Minutes to Mundare. Under 1 hr to Edmonton. POWER and APPROACH Only for utilities. (id:63013)
The E Group Real Estate
6724 Crawford Wy Sw
Edmonton, Alberta
welcome to this fully upgraded house with 3042 sq ft above grade + finished legal basement suite in Chappelle! Featuring 7 bedrooms + 5 baths, THREE KITCHENS, DESIGNATED MUDROOM/COATROOM & ClOSET ORGANIZERS, , this home has it all! The foyer leads you to the open concept main floor - the main living rm features wide windows, modern lighting & feature wall electric fireplace, a full size bedroom & 3pc bath! The MODERN ISLAND KITCHEN offers a BREAKFAST NOOK, MODERN CABINETRY & SPICE KITCHEN featuring QUARTZ COUNTERTOPS ! Upstairs offers a luxurious Primary bdrm w/ luxurious 5-pc ensuite w/ double vanity, soaker tub & ceramic tiled standup shower + WALK-IN CLOSET W/ BUILT-IN ORGANIZERS! 3 more bedrooms + 2 full baths, Bonus Room and Laundry Room complete the second flr! The basement offers the SECOND KITCHEN, 2 large bedrooms & a full bath! This is perfect home for your growing family! Close to all amenities! (id:63013)
RE/MAX Excellence
6304 42 Av
Beaumont, Alberta
The Oasis 26’ by Look Built Inc. offers 2,310 sq ft of contemporary living in the desirable community of Ruisseau, Beaumont. This 3-bedroom, 2.5-bath home is currently under construction, with tentative possession in February 2026. Designed with function and style in mind, the main floor features an open-concept layout ideal for entertaining and everyday family life. High-quality finishes, a chef-inspired kitchen, and large windows create a bright, modern feel throughout. Upstairs, the spacious primary bedroom includes a luxurious ensuite and walk-in closet, accompanied by two additional bedrooms and a versatile bonus area. Built with exceptional craftsmanship, and backed by a comprehensive Traveler's New Home Warranty. this home also includes roller blinds, and a double garage. Located near parks, schools, and amenities in Beaumont’s growing Ruisseau community. Photos are representative. (id:63013)
Bode
3027 200 St Nw
Edmonton, Alberta
Fantastic investment opportunity in a prime cul-de-sac location backing onto a scenic ravine! This beautifully finished 4-bedroom, 3.5-bath home with a legal basement suite combines comfort, elegance, and income potential. The bright open main floor showcases a modern kitchen with quartz counters, subway tile backsplash, a large centre island, stainless steel appliances, and a spacious pantry. Upstairs, enjoy a versatile bonus room, convenient laundry, and three well-sized bedrooms including a primary retreat with a walk-in closet and a luxurious ensuite featuring dual sinks, a soaker tub, and glass shower. The fully finished legal suite offers a separate side entry, living area, bedroom, and full bath—perfect for guests or rental income. Set steps away from schools, parks, shopping, and major amenities, this home offers the ideal blend of location, lifestyle, and value. A must-see for investors and growing families alike! (id:63013)
Century 21 Quantum Realty
#417 240 Spruce Ridge Rd
Spruce Grove, Alberta
Stop renting and get into home ownership in one of the nicest condo units in Spruce Grove. This TOP FLOOR CORNER unit features 2 bedrooms and 2 bathrooms. Large entry as you walk in the door, space for everyone to get off coats and shoes. Open floorplan. Very functional kitchen with good storage and even comes with movable island! Great dining area can fit all shapes & sizes of table. Big living room has tons of natural light with both east & south facing windows. Master bedroom has tons of room for furniture! Walk through closet & 4pc ensuite! 2nd bedroom is great for a roommate, guests, kids or work from home! 2nd Full bathroom too. INSUITE LAUNDRY with extra storage too. Underground parking to keep the car warm all winter! Great location looking onto park space right next to the Tri Liesure Centre!!! This one is a must see!!! (id:63013)
RE/MAX Real Estate
#206 3207 James Mowatt Tr Sw
Edmonton, Alberta
Perfect for first-time buyers or investors! This bright and spacious 1 bedroom plus den condo offers an open-concept layout with a full bath, a large kitchen featuring ample cabinetry and counter space, and a generous living area that opens onto a private balcony — ideal for relaxing or entertaining. The den provides a flexible space for a home office or guest room. Conveniently located within walking distance to major amenities including Superstore, Shoppers Drug Mart, and Dr. Anne Anderson High School, with easy access to public transportation for effortless commuting. This home combines comfort, convenience, and excellent value — a great opportunity to enter the market in a sought-after area! (id:63013)
Royal LePage Noralta Real Estate
5202 47 Av
Gibbons, Alberta
Build your dream home on this exceptional corner lot in Gibbons! This wide, fully serviced lot offers ample space to design a stunning home in a matured neighbourhood with a three-car garage and a footprint up to 55 feet wide,5741 Sq Ft lot . Rarely do you find lots of this size! An excellent opportunity in a growing community- don't miss it! (id:63013)
The Foundry Real Estate Company Ltd
#802 10145 109 St Nw
Edmonton, Alberta
This beautifully renovated 1-bedroom condo puts you right in the heart of downtown Edmonton — steps from your favourite restaurants, cafés, and local spots. Inside, you’ll find a thoughtfully designed layout with modern finishes, in-suite laundry, and plenty of room to unwind or entertain. The kitchen opens to the main living area, creating an easy flow that makes the space feel connected and comfortable. Enjoy access to great building amenities, including a rooftop patio with city views, a lounge with a pool table and big screen TV, and a fully equipped gym. With dining, shopping, and entertainment just outside your door, this condo is an ideal choice for first-time buyers or young professionals looking to enjoy everything downtown living has to offer. (id:63013)
Royal LePage Prestige Realty
63114 Rge Rd 270 (Jarvie)
Rural Westlock County, Alberta
Public Remarks: Discover country living at its finest in this cozy 5-bedroom, 2-bath home set on 3 beautiful acres—perfectly set up for horses! Featuring a convenient garage/horse shelter combo, private driveway, and minimal gravel driving, this property offers peace and practicality. The main floor includes a bright living room, updated country kitchen, dining area, laundry, 2 bedrooms, and a full bath. Upstairs you’ll find 3 more spacious bedrooms, a 4-piece bath, and stunning views from every window. Enjoy the warmth of a pellet stove while taking in views of your private yard and watching your horses graze. The property is serviced by a drilled well, septic system, and natural gas heat. Recent updates include a newer roof, furnace, fresh paint, flooring, brand new gas stove and sump pump. A picturesque creek borders the north side, adding to the serene setting. Located just minutes from Jarvie, north of Westlock—this is the perfect blend of comfort, country charm, and convenience! (id:63013)
Local Real Estate
4216 121 St Nw
Edmonton, Alberta
Our next big project in ASPEN GARDENS! This future 3 beds, 2.5 bath single house will showcase an open-concept modern kitchen with a large island, flowing seamlessly into the great room and dining area. The main floor features a welcoming den at the front entry, a convenient mudroom, a stylish powder room, & a cozy fireplace in the great room. Upstairs, you’ll find a convenient laundry area, a beautiful primary suite with a walk-in closet & ensuite, plus 2 additional beds & a full bath. Families will love the proximity to top-ranked Westbrook School & Vernon Barford Junior High. Just minutes from Whitemud Park, Snow Valley Ski Resort & the Snow Valley Aerial Park, this prime location also offers quick access to Whitemud Creek Ravine’s scenic trails for biking, hiking & walking. With quality craftsmanship, elegant finishes, & an unbeatable location, this is an exceptional redevelopment opportunity in Aspen Gardens! ***HOME IS GOING TO BE CONSTRUCTED. Photos are from a previous build and for reference only (id:63013)
Local Real Estate
10204 130 St Nw
Edmonton, Alberta
Designed by Edmonton City Architect Carol Belanger, this remarkable Old Glenora residence reinterprets the low-slung modernist home that once stood on the site. With over 2,800 sq. ft. of finished living space, it balances heritage and innovation with quiet confidence. The striking stone chimney, painstakingly rebuilt from salvaged materials, anchors the home in its history while defining a new architectural chapter. Inside, a luminous ribbon window traces the south façade, framing open horizons and intimate moments in equal measure. Wrapped in warm wood and textural stone, the upper level appears to float, a refined nod to a modern tree fort. Light shifts gently across each surface throughout the day, revealing new tones and textures. Every material, polished concrete, natural textural wood, cold-rolled steel, and verdant tile, contributes to an atmosphere of enduring craftsmanship and understated luxury. This is contemporary Edmonton living, rooted in legacy and elevated by design. (id:63013)
Sotheby's International Realty Canada
1911 49 St Sw Sw
Edmonton, Alberta
Welcome to your dream home in the beautiful community of Meltwater! This brand-new single-family 2-storey residence offers just under 2,100 sq ft of thoughtfully designed living space with exceptional upgrades throughout.Step inside to discover a bright, open-concept layout featuring an “open-to-below” floor plan that floods the home with natural light. The main floor bedroom and full bath provide added flexibility—perfect for guests, extended family, or a home office. The chef-inspired kitchen boasts stunning cabinetry finished to the ceiling, a convenient spice kitchen, and high-end finishes that elevate every detail. You’ll love the built-in shelving in every closet, offering effortless organization and style. Enjoy the spacious feel of 9 ft ceilings, and take advantage of the separate side entrance—ideal for a future suite or private access. Don’t miss your chance to own this gorgeous upgraded home in one of Meltwater’s most sought-after new communities! (id:63013)
Kic Realty
1515 Towne Centre Bv Nw
Edmonton, Alberta
Welcome to this stunning, 1755 sqft, 4 bedrooms, den room, 2.5 bathrooms & a double garage home situated in the desirable community of South Terwillegar! This home offering a bright and spacious main floor, highlighted by a large living room with plenty of windows—perfect for everyday living and entertaining. Gourmet chef's kitchen offers centre kitchen island, adjacent to dining area with lots of windows. Convenient main floor den area & 1/2 bath. The upper level features FOUR generous bedrooms and a full bathroom, providing comfort and functionality for the entire family. Master bedroom boasts walk-in closet & a 3pc ensuite. Additional highlights include a double oversized detached garage and a fully landscaped, fenced yard, your private oasis for relaxation & entertainment. This property combines comfort, convenience, and excellent value—ready for its next proud owner. Easy access to public transp/transit/schools/park/playground/shoppings/Henday Dr & all amenities. Quick possession avail. Don't miss! (id:63013)
RE/MAX Elite
#508 10045 117 St Nw
Edmonton, Alberta
This beautifully upgraded single-level apartment offers modern comfort and convenience. The kitchen was fully remodeled in 2018, transformed from a galley to an open-concept design featuring granite countertops, deep sink, pot lighting, new cabinetry and updated appliances (2021). A cozy living room leads to an east-facing balcony that welcomes the morning sun. The bedroom is enhanced with a custom-built IKEA PAX wardrobe (2024). The bathroom was fully renovated the same year, boasting a new bathtub with tiled surround, updated fixtures, new tile flooring, a floating vanity with above-counter sink, LED mirror, upgraded lighting, and a modern ventilation fan. Condo fees cover all utilities and access to excellent building amenities, including an exercise room, indoor pool, and sauna. Located steps from the River Valley and close to Grant MacEwan University, parks, shopping, restaurants, the LRT, and all amenities, this home combines urban convenience with natural beauty. (id:63013)
Exp Realty
11535 16 Av Sw
Edmonton, Alberta
Get Inspired in Rutherford! This spacious and beautifully maintained two storey offers just over 3000 square feet of living space in one of Edmonton’s most sought after communities. Step inside to an open concept main floor featuring a stylish kitchen with rich dark cabinetry, stainless steel appliances and a large island for cooking and gathering. The cozy living room with gas fireplace flows into a bright dining area that leads to your deck and gazebo and a fully fenced southwest facing yard. A main floor den and half bath add functionality to the layout. Upstairs you will find a luxurious primary suite with a soaker tub, glass shower, double sinks and walk in closet. A huge bonus room, two more large bedrooms, full bath, and brand new laundry complete the upper floor. The finished basement includes two massive bedrooms, full bath and vinyl plank floors. Truly remarkable! Located on a quiet street and just a short walk to schools and parks. This is the one for you. (id:63013)
Exp Realty
4204 50a Av
Cold Lake, Alberta
What a great place to start! This well maintained family home is located on a corner lot in a quiet cul-de-sac in Brady Heights. Main floor features laminate flooring in living room with large windows. Large kitchen has new dishwasher and microwave hoodfan and features lots of cabinets and counterspace. Eating area in kitchen has access to massive deck through garden doors. 3 bedrooms on main bathroom plus 4pc bathroom with jetted soaker tub. The basement is fully finished, separated by the locked door, and has its own 3pc bathroom. It was developed to serve as a fourth and the largest bedroom in the house, and was used as a second primary bedroom. Excellent curb appeal with large yard with mature trees, garden boxes and lane access with room for RV parking. Huge, newly renovated deck can be used as a safe, spacious, and convenient outdoor play area for kids. Single attached garage plus single attached carport with extra storage attached. Other recent upgrades include newer hot water tank. (id:63013)
Royal LePage Northern Lights Realty
#1203 10150 117 St Nw
Edmonton, Alberta
Love city living? You’ll love this! Wake up to incredible skyline views from your 12th-floor apartment—over 900 sq/ft of bright, open space with 2 bedrooms, 1 bath, and tons of storage. Upgraded over the years and move-in ready, this home is all about convenience. Free laundry is right across the hall, condo fees cover almost everything, and you’ve got your own underground parking spot. Step onto your private balcony and take in those views! One of the few downtown buildings that welcomes pets of all sizes (sorry, no snakes ) and allows AirBnB/short-term rentals. You’re just steps from amazing restaurants, shopping, and the river valley, with easy access to U of A, NAIT, and Grant MacEwan. Urban living made easy! (id:63013)
Century 21 Masters
4911 46 St
Evansburg, Alberta
Discover This Stunning 1.14 Acre Park Like Property Surrounded by Mature Trees, Lush Landscaping, a Tranquil Rock Pond & an Abundance of Flowers & Fruit Trees. This Beautiful Home Features an Open Floor Plan With an Updated Kitchen Boasting Rich Cabinetry & a Custom Island, a Bright & Inviting Dining Area & a Spacious Living Room Accented by a Wood Burning Stone Fireplace. With Spacious Bedrooms, 3 Bathrooms & Plenty of Functional Space Including a Huge Family Room/Rec Room, Den, Flex Room, Storage Room & Cold Room, This Home Perfectly Blends Comfort & Versatility. Enjoy Outdoor Living on The Front Deck or The 2 Tier Back Deck With Hot Tub, Overlooking a Serene Private Yard. Additional Highlights Include Central Air Conditioning, an Oversized Attached Garage, a Paved Driveway, RV Parking, Front & Back Access, Multiple Outbuildings, a Greenhouse & a Fire Pit Area to Enjoy With Family & Friends. Located Close to the Pristine Pembina Park, This Property is Truly a Dream Acreage Right in Town! (id:63013)
Century 21 Leading
230 59518 Rge Rd 55
Rural Barrhead County, Alberta
NEED AN AFFORDABLE NEWER YEAR-ROUND HOME? This stylish 1.5 storey FEATURES an upstairs master bedroom with huge 4-pc bath finished in ceramic tile. It has patio doors onto a nice deck overlooking the property to the west. The main floor has a kitchen, living room, small bedroom, combination 3-piece bathroom*laundry room, plus the mechanical room. If you're into HORSES you will appreciate the huge pasture with new posts and electric fencing. Plus it has a small corral system suitable for other animals. ALL SERVICES ARE PAID incl. underground power, natural gas, 1500 gallon cistern and 1200 gallon septic holding tank with alarm. The concrete slab has 1.5 inch styro insulation with concrete poured overtop (and extra rebar). There is a framed 12x19x12 high pole shed, an animal shelter and a smaller garden spot (sand was dug out and black dirt hauled in). IF YOU DON'T WANT A HUGE PLACE TO DUST & HEAT, THEN THIS MIGHT BE THE PLACE FOR YOU. Seller will offer title insurance in lieu of RPR. (id:63013)
RE/MAX Results
7550 Ellerslie Rd Sw
Edmonton, Alberta
Discover the ultimate development opportunity with this unique 2.07-acre property on Main Ellerslie Road. The well-maintained, nearly 3,700 sq. ft. home offers immediate comfortable living with 5 bedrooms, 4 bathrooms, and a sauna. Features include a triple attached heated garage, delightful retro-style finishings, a second-floor balcony, and a main-floor patio. Recent city service line upgrades to the property enhance the value. Boasting multi-side access, this is a prime investment with significant Possible future redevelopment potential for Mixed-Use, Commercial, or Multi-Family Housing. A truly one-of-a-kind parcel combining space, location, and potential! (id:63013)
RE/MAX Excellence
Twp 512 Rr 231
Rural Strathcona County, Alberta
Incredible opportunity to own a 53 ACRE parcel of rolling, treed, and open land in Strathcona County, ideally located just minutes from Beaumont, Edmonton, Sherwood Park, and the EIA. (Less than a 10-minute drive to Beaumont!) With major routes like 50 Street, Highway 21, Highway 625, and the Anthony Henday only minutes away, this location offers unbeatable convenience and accessibility. The property features beautiful treed areas that provide privacy along with multiple prime building sites, many offering walkout potential and breathtaking panoramic views. It’s the perfect opportunity to design your dream estate property, with room to accommodate a home-based business or future development vision. (id:63013)
Exp Realty
3 Eton Li
Spruce Grove, Alberta
Live the lifestyle you’ve been dreaming of in this brand-new Impact Home with a SEPARATE ENTRANCE and oversized 22' x 24' DETACHED GARAGE! Designed for modern living, you'll find 9’ ceilings on both the main floor and basement, and a stylish open-concept layout. The kitchen features quartz counters, ceramic tile backsplash, stainless steel appliances, and beautiful cabinetry—all flowing into a bright living and dining area. A convenient half bath completes the main level. Upstairs, retreat to the spacious primary suite with walk-in closet and spa-like 5-piece ensuite. Two more bedrooms, a full bath, and laundry complete the upper floor. Expertly crafted and backed by the Alberta New Home Warranty Program. *Some photos are virtually staged* (id:63013)
Maxwell Challenge Realty
#3408 9351 Simpson Dr Nw
Edmonton, Alberta
Terrific top floor unit with vaulted ceilings! Modern, bright 2 bedroom/2 bathroom unit in desirable neighbourhood! Open concept layout includes a kitchen with stainless steel appliances, granite countertops, custom backsplash and a spacious eat-in breakfast nook. The kitchen opens to an inviting living room. The primary bedroom has a spacious walk-through closet and full ensuite bath. On the opposite end of the unit, the second bedroom has its own 4-piece bathroom. Additional features include a storage room with in-suite laundry, titled parking stall, spacious balcony facing a quiet tree-lined street. Amenities include a gym, social room and guest suite! Steps from public transport and only minutes from the Anthony Henday and lots of shopping, restaurants etc. For more details please visit the REALTOR’s® Website. (id:63013)
Maxwell Polaris
83 Meadowgrove Ln
Spruce Grove, Alberta
BIG Lot | Triple Car Garage | FULL PRIVATE PATIO DECK | Bonus Room + Office Space A fully custom and upgraded home in the community of McLaughlin sounds like a dream! This home COMES with 4 bedrooms, 3 full baths, bonus room & 9ft ceilings on all three levels. Main floor offers vinyl plank flooring, bedroom/den, family room with 18ft ceiling, fireplace. BIG Kitchen with modern high cabinetry, quartz countertops, island . Spacious dinning area with ample sunlight is perfect for get togethers. The 3 piece bath finishes the main level. Walk up stairs to master bedroom with 5 piece ensuite/spacious walk in closet, 2 bedrooms, 4 piece bath, laundry and bonus room. Public transit to Edmonton, & more than 40 km of trails your dream home home awaits. includes WIRELESS SPEAKERS/ TRIPLE PANE WINDOWS/DECK WITH GAS BBQ HOOKUP (id:63013)
Exp Realty
744 Saddleback Rd Nw
Edmonton, Alberta
Welcome Home! This fully renovated 4-bedroom, 2-bathroom end-unit townhouse in Blue Quill Park Estates offers ~1,900 sq.ft. of living space across 4 split levels. Freshly painted with new floors, bathroom vanities, light fixtures, and more—this home is move-in ready! Enjoy a bright kitchen and living room on the main floor, 2 bedrooms + full bath upstairs, and 2 bedrooms + full bath downstairs. The 4th level offers laundry and ample storage—or convert it into a 5th bedroom! Hardwood floors, private backyard, and 2 parking stalls right at the front door. Nestled in a quiet, safe complex near Century Park LRT, YMCA, parks, schools, restaurants, and shopping—everything you need is minutes away. Low condo fees cover maintenance and enhance your lifestyle. (id:63013)
Comfree
7222 119 St Nw
Edmonton, Alberta
Welcome to the Hammock House in Belgravia. house is 3 yrs old a true masterpiece of design & craftsmanship. Boasting 3,609 sq/ft of finished space (includes finished basement & garage suite). Stunning timber-frame 4 bedrooms (1 in garage suite)bungalow built by Stone Ridge Homes. Rebuilt on the foundation everything including the basement finishes are new. A distinctive Norwegian-inspired aesthetic with an open-concept layout, soaring ceilings an abundance of natural light. Fireplaces—both wood-burning & gas—create warmth throughout, while skylights & expansive windows enhance the bright, airy feel .On a rare large lot, it’s a dream for homeowners & four-legged friends, with massive dog run & beautifully curated native landscaping. . A rear incredible fully timber-framed 3 car garage, 938 sf suite above (1 Bedroom 1 bathroom)—perfect for rental income (currently leased at $2,000/mth). Expansive 75x120 ft lot ideal for those exploring future building or redevelopment opportunities. (id:63013)
Century 21 Masters

