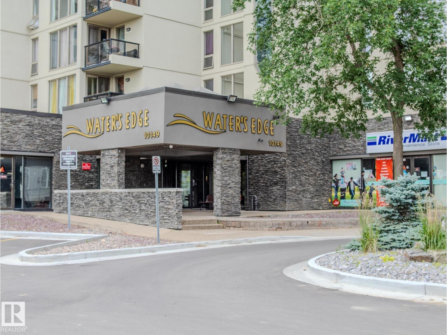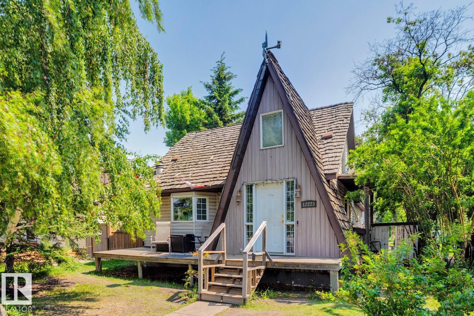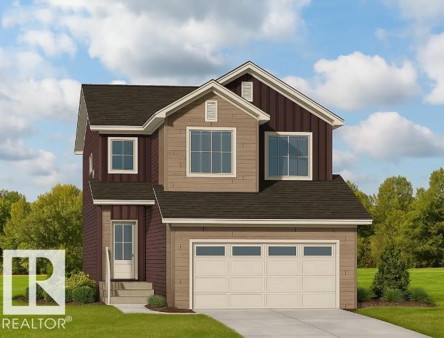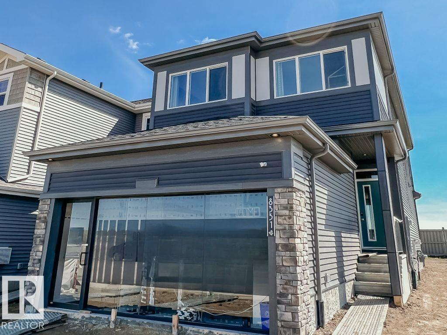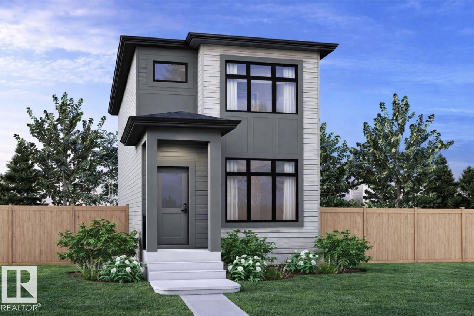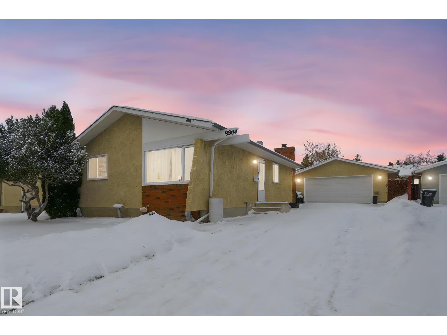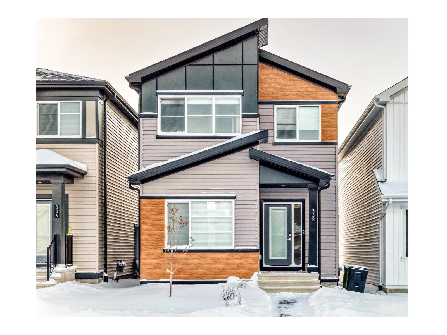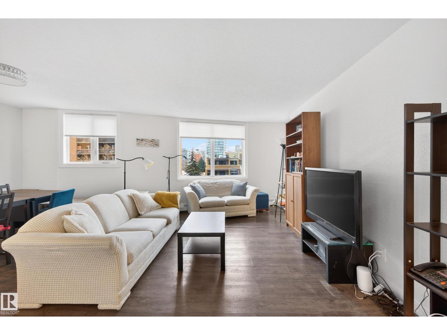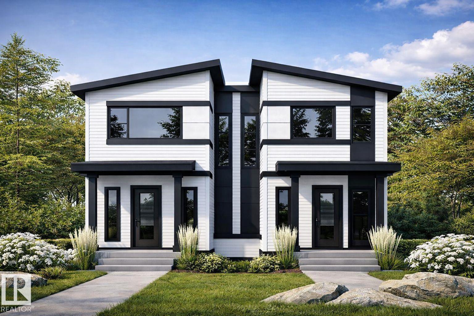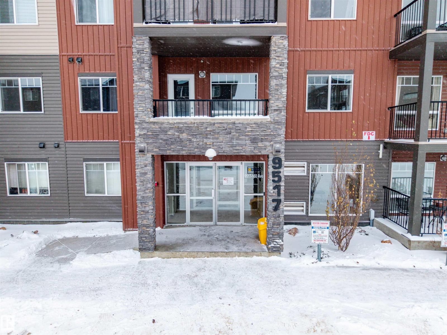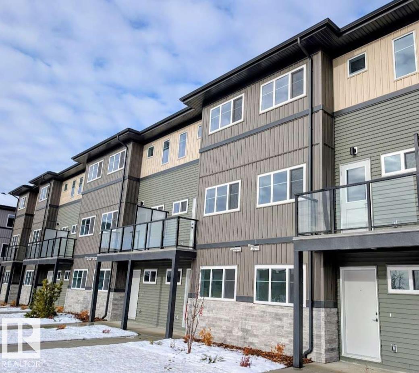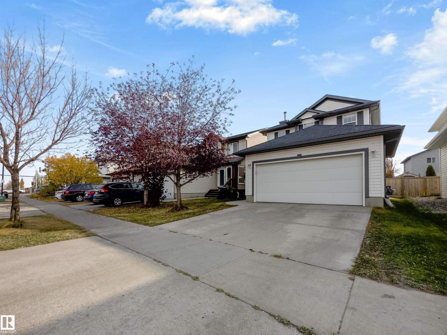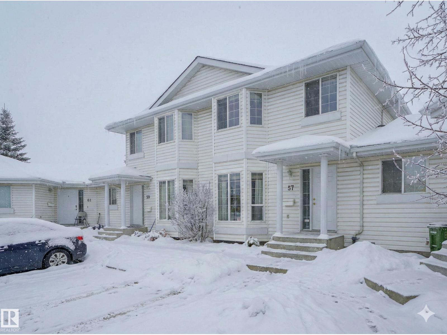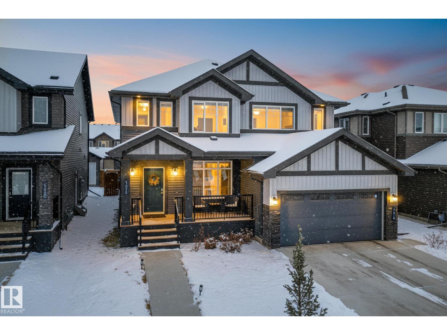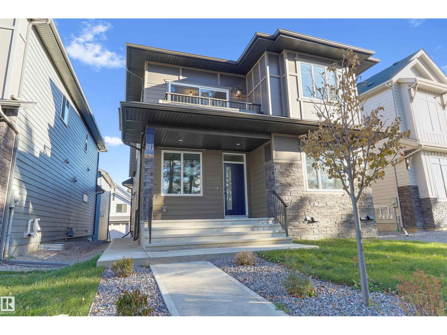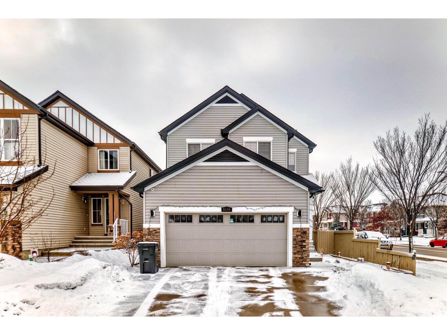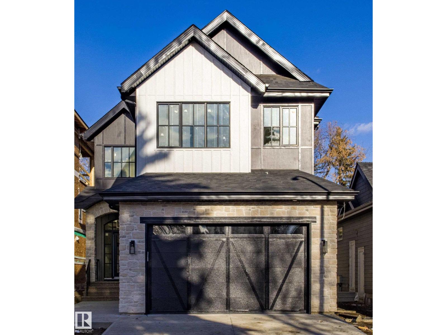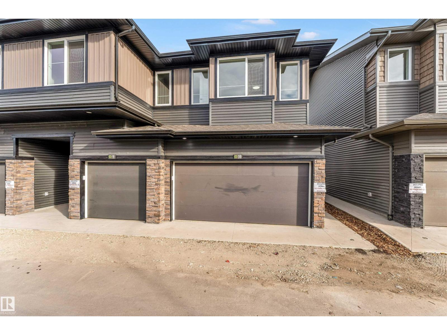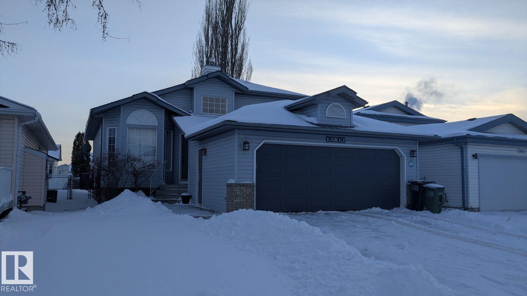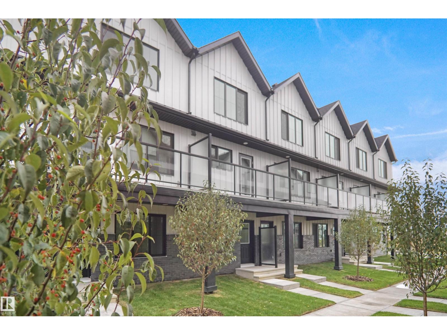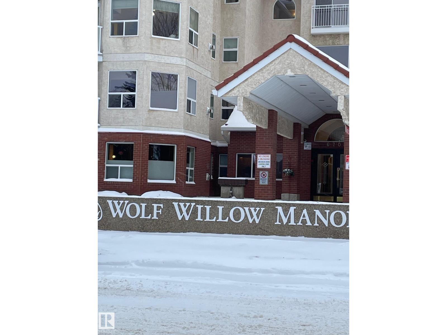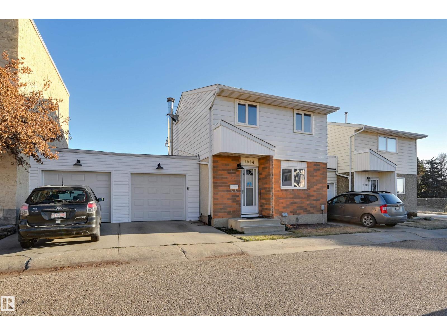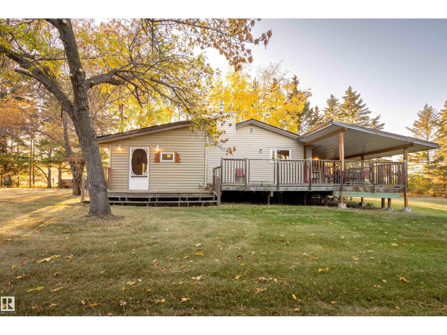
#600 10149 Saskatchewan Dr Nw
Edmonton, Alberta
Beautifully Renovated Corner Unit in Waters Edge! This bright and spacious 2-bedroom, 2-bathroom condo in the sought-after community of Strathcona offers modern updates and an unbeatable location. Recently renovated, the unit features stylish white cabinetry, updated countertops, new flooring, updated bathrooms and fresh paint, making this unit move-in ready! Both bedrooms include their own 4-piece ensuites, making this an ideal layout for roommates, guests, or professionals. Enjoy natural light year-round with floor-to-ceiling windows in the living room, which opens onto a private glass-railed balcony. Additional features include two parking stalls and access to premium building amenities: a fitness room, racquetball court, and basketball/tennis court. Conveniently located just minutes from the University of Alberta, the River Valley, and downtown Edmonton. (id:63013)
Rimrock Real Estate
12223 107 St Nw
Edmonton, Alberta
Incredible opportunity for Land Development/Holding/Rental Property - just steps away from NAIT – the perfect location for redevelopment! This building lot is 42ft x 150ft - 6294sqft lot with many possibilities for development. (id:63013)
RE/MAX River City
22 Rosa Cr
St. Albert, Alberta
Scheduled for tentative March 2026 possession, 22 Rosa Crescent by San Rufo Homes offers functional living space featuring 3 bedrooms and 2.5 baths. The open-concept main floor includes a Great Room, modern kitchen with quartz countertops, stylish cabinetry, and luxury vinyl plank flooring throughout. A side entry provides flexibility for potential future basement development. Upstairs, a rear bonus room adds extra living space, while the primary bedroom features a walk-in closet and private ensuite. Two additional bedrooms, a full bath, and laundry complete the level. Built with a 9’ foundation and 200-amp electrical service, this home offers lasting quality and comfort. Front parking and a double attached garage provide ample space for vehicles and storage. Located in scenic Riverside, surrounded by parks, walking paths, and amenities, this home blends modern design, functionality, and family-friendly living. Photos are representative. (id:63013)
Bode
8104 230 St Nw
Edmonton, Alberta
Welcome to the Entertain Gather 22 by Cantiro Homes! You are the host that is all about formal dining, setting out your finest China, and serving perfectly home crafted dishes. The Entertain Gather includes a large, dedicated dining space that can comfortably seat 12 or more guests, while the flow of the home is designed for seamless transitions from cocktail hour, to dinnertime, to gathering in the great room for after dinner conversations. Upstairs you'll find 3 spacious bedrooms plus a recreation room for the family to relax after the party. The spacious primary with spa like ensuite makes winding down easy while the walk in closet and upstairs laundry make chores a breeze. Additional features include: SIDE ENTRY, 9ft basement foundation, upgraded iron spindle railing, backing onto greenspace, Prairie elevation and Birch interior color board.***photos are for representation only, colors and finishing may vary*** (id:63013)
Bode
8128 228 St Nw
Edmonton, Alberta
Welcome to the Metro Adapt 18 by Cantiro Homes! This rear-laned single family home is designed to easily accommodate a side entrance for potential future basement development. With an open-concept main floor that blends the kitchen, dining, and living areas, this home offers spacious living while maintaining efficiency. Perfect for those seeking flexibility, privacy, and room to grow, the Metro Adapt 18 adapts to your evolving needs. Rosenthal, an unbeatable West Edmonton community, you'll enjoy coming home to peace and tranquility, parks, pathways, and ample greenspace. Extensive walking trails, water features, and family-friendly amenities lead you to the heart of a community in bloom. Additional features include: SIDE ENTRY, 9ft basement foundation, rough ins for potential basement development, additional basement windows, Heritage foundation, Linen color board **photos are for representation only, colors and finishing may vary** (id:63013)
Bode
9904 171 Av Nw Nw
Edmonton, Alberta
Located in the Baturyn community this remarkably well kept Bungalow boasts 3 bedrooms and a 4 piece bath on the main floor with a second 4 piece bath in the fully developed basement. An open concept plan for the kitchen, dining room and living room gives this homes spacious feel. Pride of ownership is apparent with any updates from the original build. The home has an oversized double detached garage with a large driveway and fully fenced yard. Just minutes from CFB and Downtown with all amenities close by. A Catholic and Public elementary school are in the community, with several parks, a community hall and skating rink. This home is a gem and a must see. (id:63013)
Cir Realty
332 29 St Sw
Edmonton, Alberta
MARIAH model home by BEDROCK Homes in sought after ALCES! The main floor with 9ft ceilings and LVP flooring offers flexibility and a great place to entertain, with a central upgraded kitchen w/quartz counters and plenty of seating in the living room. This home also offers 4 BEDROOMS, one of which is on the main floor w/FULL BATH on main. (id:63013)
Million Dollar Realty
#602 9916 113 St Nw
Edmonton, Alberta
Calling ALL 1st time buyers & investors! AMAZING opportunity for ownership in PRIME DOWNTOWN LOCATION with incredible cityscape & River Valley views! Welcome to Central Park & fall in love with this 2-bedroom, 2 FULL bathroom condo unit. Beds/baths are strategically positioned in opposing sides of unit for extra privacy. Great for shared accommodation!. Features stainless steel appliances, freshly painted, new window coverings, lots of storage in-suite & newer kitchen with granite countertops, subway tile backsplash & timeless white cupboards. Quaint balcony off bright living area is a great spot to enjoy your morning coffee. Shared coin-operated laundry facility on each floor. Ideally located to downtown core with transit, shops, entertainment, restaurants, universities & steps away from picturesque River Valley to enjoy a weekend stroll. Condo fees that include HEAT & WATER for maintenance free living! Assigned underground parking stall that is secured & heated, PLUS car wash & ample visitor parking. (id:63013)
Real Broker
18611 & 18613 132 St Nw
Edmonton, Alberta
Builders/Investors Alert! Excellent multi-unit development opportunity in the growing community of Goodridge Corner, North Edmonton. This DUPLEX vacant lot with a combined area of 525.0 m² (5,651 sq. ft.), ideal for builders looking to maximize density and long-term returns. The lot configuration supports the development of two Half DUPLEX homes, each with the potential for legal basement suites and garage suites, creating a strong opportunity for multi-stream rental income and CMHC MLI Select–eligible project. Rear lane access allows for efficient site planning and detached garages with secondary suites above. Situated in a rapidly developing neighborhood with strategically located with access to the Anthony Henday and adjacent to the City of St. Albert., future commercial amenities, schools, and transit. A prime opportunity for builders and investors seeking to capitalize on Edmonton’s demand for well-planned, multi-unit residential housing in a new community. (id:63013)
Maxwell Polaris
#409 9517 160 Av Nw
Edmonton, Alberta
Are you looking for a well-maintained home in a solid condo complex? Here you go! This 2 bedroom 2 bath home features upgraded laminate flooring, a gorgeous quartz island w/ eating bar & TOP FLOOR views! This modern & freshly painted home features an open concept layout where you’ll see the well laid out kitchen with lots of storage space, quartz countertops, stainless appliances & the large island w/ space for 4 stools. Opening onto the great room, you’ll see this condo is made for sun lovers w/ SOUTH EXPOSURE windows galore! There is plenty of space to dine, entertain, enjoy & relax. The primary bedroom is very spacious with it’s own dual sided walk in closet & ensuite. The 2nd bedroom & main bath are on the opposite side which is great for privacy. There is also insuite laundry & a large patio – the most amazing space for your garden & flowers to grow. Also included is a secure, underground parking stall. Steps to transit, shopping & Henday. Welcome HOME! Visit the REALTOR®’s website for more details. (id:63013)
RE/MAX River City
#27 18120 28 Av Sw
Edmonton, Alberta
Modern multi-level townhome in Juniper at Arbours of Keswick featuring a bright flex room, private patio, and attached double garage. The main floor offers an open kitchen, spacious dining/living areas, powder room, and balcony. Upstairs includes a private primary suite with walk-in closet and ensuite, plus two additional bedrooms and full bath. Landscaping is fully completed for easy living. Close to Movati, river valley trails, top schools, parks, and quick Henday access an ideal low-maintenance option for first-time buyers or investors. (id:63013)
Initia Real Estate
1711 37a Av Nw
Edmonton, Alberta
Welcome to this beautiful two-storey home with a fully finished basement, located in the highly sought-after community of Wild Rose. This well-maintained home offers 4 bedrooms, 3.5 bathrooms, and a bright open-concept main floor ideal for families and entertaining. Upstairs features three spacious bedrooms, a full bathroom, and a generous primary suite with a walk-in closet and full ensuite with a large vanity. The fully finished 600 sq. ft. basement includes one bedroom, a living room, a den/office, and a 3-piece bathroom, perfect for guests or extended family. There is also potential for a separate side entrance, offering excellent future flexibility or suite potential (subject to city approvals). Enjoy the large south-facing backyard with a patio—ideal for outdoor gatherings. Recent upgrades include new quartz countertops and a hot water tank replaced a few years ago. Close to schools, parks, shopping, and major highway access. Available for quick possession! (id:63013)
Maxwell Polaris
#57 3380 28a Av Nw
Edmonton, Alberta
Welcome to this spacious and well-maintained 3-bedroom, 2.5-bathroom townhouse, perfectly situated in a desirable South East Edmonton community. Spanning 1,400 sqft, this home offers the ideal balance of low-maintenance living and comfortable space. Step inside to a bright and open living area with large, south-facing windows that fill the home with natural light year-round. The modern kitchen is a true highlight with dark cabinetry, stainless steel appliances, and a spacious layout. Upstairs, the cozy bedrooms feature plush carpeting and ample natural light, with the master bedroom offering an ensuite bathroom and a walk-in closet. The home also features an unfinished basement with endless potential, ideal for adding another living room, bedroom, and bathroom to suit your family's needs. Enjoy your morning coffee or evening barbecue on the private deck, which overlooks a tranquil green space. The unit includes two dedicated parking stalls conveniently located directly in front of the townhouse. (id:63013)
Lux Real Estate Inc
1318 Siskin Wd Nw
Edmonton, Alberta
Well maintained half duplex, minutes to St Albert, offering exceptional space, thoughtful design, and unbeatable location! 3 bedrooms, a bonus room, double car garage, this home delivers both comfort and convenience for busy families. Step inside to a bright and inviting main floor with an open layout and a custom built entertainment system that anchors the living room. The kitchen and dining areas flow seamlessly together, offering plenty of room to cook, gather, and entertain. Upstairs, you’ll find three generously sized bedrooms, including a spacious primary suite, plus a versatile bonus room ideal for a home office, gym or playroom. A side entrance adds extra flexibility for future development or separate access. Outside, enjoy a low maintenance yard, landscaped and fenced, plus a charming front porch where you can sip your morning coffee and take in the view of the playground directly across the street. This rare half duplex offers style, functionality, and location all in one. Immediate possession! (id:63013)
Century 21 All Stars Realty Ltd
6125 Crawford Dr Sw Sw
Edmonton, Alberta
Experience true luxury living in this massive, beautifully designed home located directly opposite the ravine. This estate-style residence offers elegance, space, and privacy, with breathtaking RAVINE natural views right from your doorstep. Featuring a 2-bedroom legal garage suite — this property provides exceptional rental potential to significantly offset your mortgage. Ideal for multigenerational living or savvy homeowners looking for added financial flexibility. A rare opportunity to live in luxury while your home helps pay for itself. (id:63013)
Initia Real Estate
6159 12 Av Sw Sw
Edmonton, Alberta
This home is in an ideal location, offering the perfect balance of convenience and tranquility. Being within walking distance of a school makes it a fantastic choice for families, ensuring an easy and safe commute for children. The proximity to major shopping centers like Walmart and Superstore means daily errands and grocery runs are effortless. Newly built basement, which includes two spacious bedrooms. This added living space is perfect for extended family, guests, or even rental potential. Inside, the impressive 9-foot ceilings create an open and airy ambiance, adding to the home's elegant feel. Has air conditioning for the hot summers. The neighbourhood itself is quiet and peaceful, providing a with access multiple amenities. Additionally, with quick access to the highway, commuting is a breeze, making this home a great option! Check it out today, this could be your new home! (id:63013)
Rite Realty
12304 39 Av Nw
Edmonton, Alberta
Welcome to Aspen Gardens - One of Edmontons most sought after Family Neighbourhoods. This Executive 6 Bdrms, 5 Full bathroom home features an Open Concept, Wide Plank Engineered Hardwood Flooring, Upgraded Lux Windows, a Grand Entertainers Kitchen, Large Great room, Upgraded Cabinetry, Main floor Den, Full washroom on the Main floor. Upstairs features 3 Bedroom 3 Full Washrooms, plus a Huge Bonus room, with Tec Area and a Full size Laundry Room. Master features a Spa Like Ensuite with an Amazing Wet room, His and Hers Sinks and a Large Walk in Closet. Lower level will come completely finished with an additional two bedrooms, rec area and High Ceilings. House sits on a Great Quiet Street. This lot is surrounded by Trees, you will feel like you are in a Park in your back yard. Walking distance to some of Edmonton's top Schools in the City (Westbrook Elementary and Vernon Barford Junior High). Mins to the Derrick Golf Course. House has been substantially upgraded. This is an amazing family home. (id:63013)
RE/MAX River City
#10 2710 66 Street Sw Sw
Edmonton, Alberta
Modern Corner Townhome | Double Attached Garage | Prime Location !! Step into this brand new 3 bedroom, 2.5 bathroom corner townhouse offering the perfect blend of comfort, space, and style! The open main floor features a sleek kitchen with island seating, modern finishes, an inviting dining space, and a bright living area — ideal for family time or entertaining. A half bath, garage access, and a walkout to a finished backyard deck complete the level.Upstairs, the primary suite includes a 4pc ensuite bath and walk-in closet, while two additional bedrooms share a full bath and a convenient upper-floor laundry. The unfinished basement provides endless possibilities for future development or extra storage.Located close to schools, playgrounds, dog parks, grocery stores, and The Orchards Centre — with favourites like Starbucks, Dairy Queen, and Shoppers just 2 minutes away! Enjoy quick access to Anthony Henday, Highway 2, YEG Airport, and Premium Outlet Mall. Move-in ready and waiting for you to call it home! (id:63013)
Exp Realty
13817 131a Av Nw
Edmonton, Alberta
Step into this beautifully renovated and upgraded home featuring a bright, open layout with impressive vaulted ceilings. Thoughtful updates throughout include modern laminate and ceramic tile flooring, updated railings and moldings, new lighting and ceiling fans, refreshed carpet in the bedrooms, updated kitchen counters with undermount sink, central A/C, tankless hot water, newer shingles, and central vacuum. The renovated bathrooms offer a true spa-like feel with custom cabinetry, granite counters, tiled showers, stainless fixtures, and luxurious in-floor heating. On the third level, a spacious family room creates the perfect gathering space, complete with a stacked-stone fireplace, pot lights, and custom built-ins for added function and style. Enjoy summer days in the sunny south-facing backyard with a generous deck—ideal for relaxing or entertaining. Homes with this level of care and renovation don’t come up often. A must-see! (id:63013)
Exp Realty
3331 Roy Brown Wy Nw
Edmonton, Alberta
Discover this brand-new home in one of Edmonton’s most sought-after communities, Griesbach. Designed for comfort and versatility, the main home offers 4 spacious bedrooms and 3 full baths, featuring modern finishes and a thoughtful layout ideal for families. Adding exceptional value, the property includes a fully legal garden suite complete with 2 bedrooms, 1 full bath, a full kitchen, and a bright family room—perfect for multigenerational living, rental income, or investors seeking strong returns. A rare opportunity in a premier neighborhood known for its parks, schools, and walkable amenities. (id:63013)
Royal LePage Arteam Realty
#4 29 Airport Rd Nw
Edmonton, Alberta
Welcome to this brand new townhouse unit, the Gabriel, built by StreetSide Developments. Located in the newest down town community of Blatchford, this home is almost 1100 square feet and comes with front yard landscaping and a single oversized attached garage. A perfect opportunity for a young family or downsizers to get into a new home! Your main floor is complete with upgrade luxury vinyl plank flooring throughout the great room and the kitchen. The main entrance/ main floor has a large sized foyer with a 2 piece bathroom and an office / bedroom. Highlighted in your new kitchen are upgraded cabinets, upgraded counter tops and a tile back splash. The upper level has 2 bedrooms and 2 full bathrooms. *** Photos used are from the same style unit recently built and colors may vary ,to be complete by May 2026 *** (id:63013)
Royal LePage Arteam Realty
#112 6703 172 St Nw Nw
Edmonton, Alberta
Welcome to WOLF WILLOW MANOR a very classy well kept apartment style condo in Callingwood. Age restricted at 55 plus, insures quiet living with great amenities. The one bedroom unit offers a corner gas fireplace for added comfort on cold evenings. Shows extremely well with nothing to do but move in and enjoy a mature life style. All appliances included with in-suite laundry, underground parking stall with extra storage space in front of parking stall. The large patio faces south east onto the quiet court yard with access from your patio to the grounds. Ideal for a board approved pet. The building offers exercise and games rooms, in door car wash bay and a large amenities room for the many in house social events for all to enjoy. (id:63013)
Maxwell Challenge Realty
1064 Millbourne Rd E Nw
Edmonton, Alberta
Attention in sought after Millbourne Green is this wonderful 4 bedroom, 2 bath, finished basement, and double garage home, which has been cared for by long-time owner. An inviting Air-Conditioned two-story townhouse with a spacious main floor perfect for entertaining. Bathed in natural light, creating a warm, welcoming atmosphere. The main floor boasts an updated kitchen with a tile backsplash, alongside a spacious LR with a cozy wood-burning fireplace that overlooks a large backyard. A half-bath and roomy foyer round out the first floor. Upstairs, you'll find four bedrooms, and a full bathroom with a jetted tub. The basement offers a large family room ready to have flooring installed and plenty of storage. The large back yard offers a deck, a gas line hook-up, and is perfect for relaxation. Conveniently located near trails, schools, and public transit, this home is ideal for comfortable living with easy access to local amenities, Whitemud, and major arterial roads. A lovely home in a wonderful location. (id:63013)
RE/MAX River City
62 Buskmose Dr
Rural Wetaskiwin County, Alberta
Welcome to Grandview! If you have not yet browsed through the photos, please do so. Can you imaging living in a place where nature is all around you, walking distance to the lake, fields in the back yet all the amenities that a person needs are mere minutes away. This is what this property and the spacious bungalow with a huge detached garage offer. Private yard perfect for having people over and having a few cold ones on a hot summer day, or nice warm cup of coffee during the fall months where you can enjoy the changing colours of the leaves and gaze at spectacular sunsets. Country living at it's finest. Yes, there is a house here too, and it's perfect. Designed to blend in with the surroundings and very accessible open floor plan. Kitchen is large with white cabinetry and plenty of storage space. Living room offers a great place to enjoy the fireplace and watch some TV. Garage can fit four cars (depending on size). Welcome to your new home! (id:63013)
RE/MAX River City

