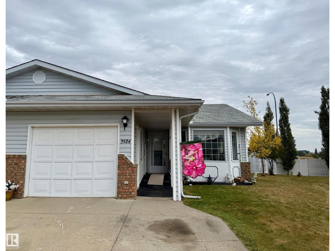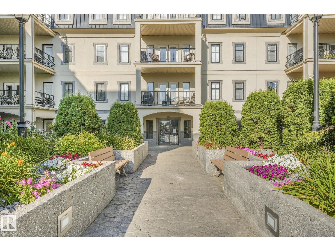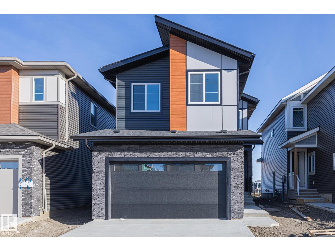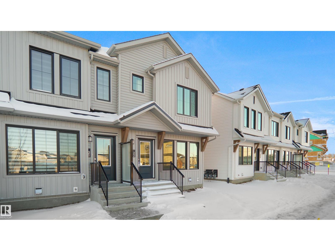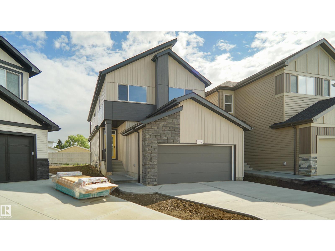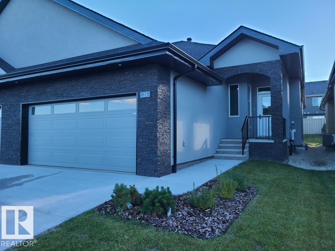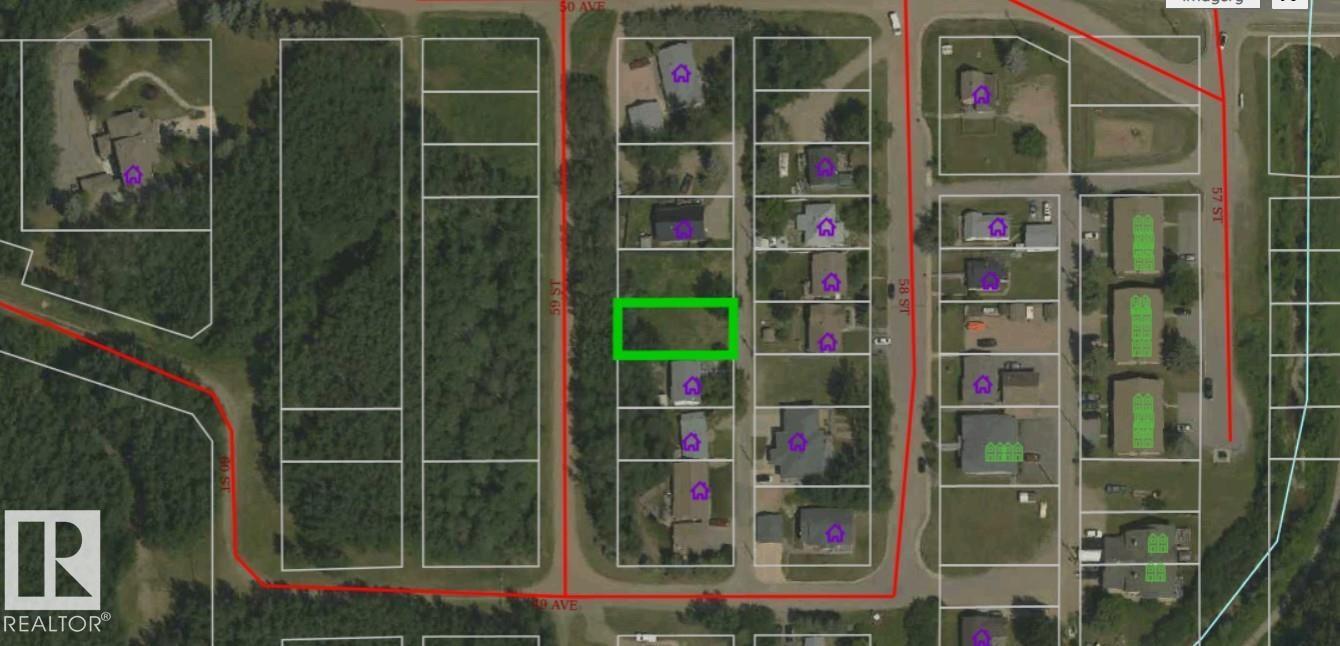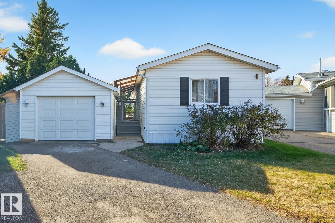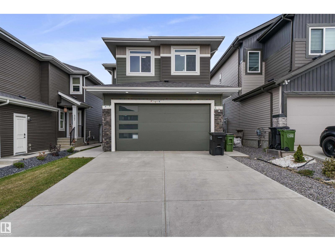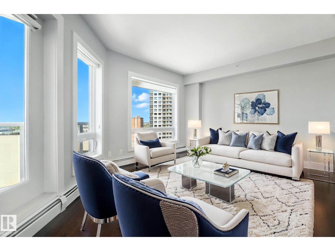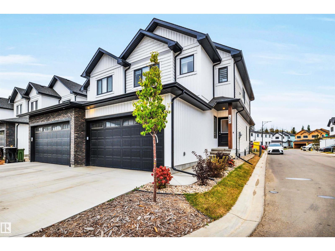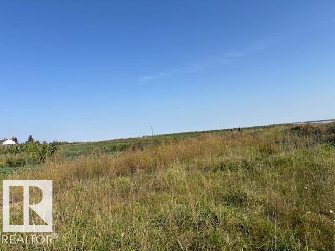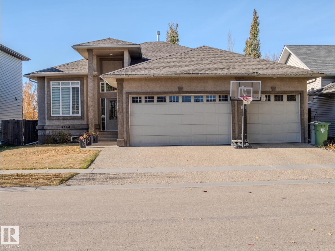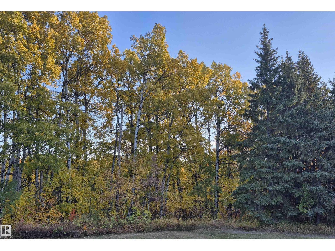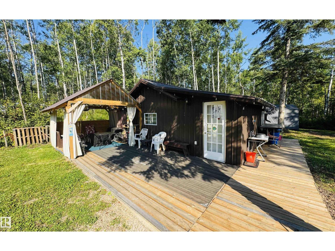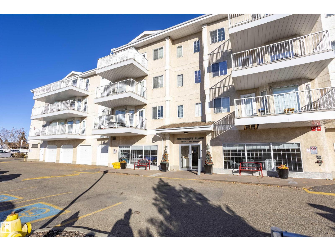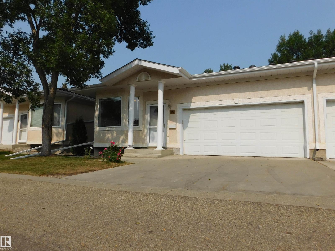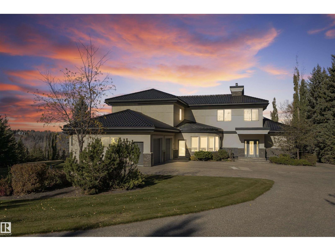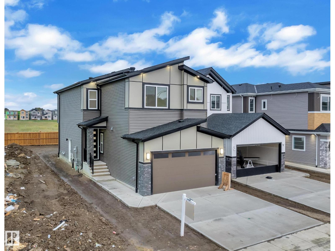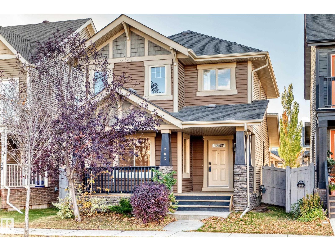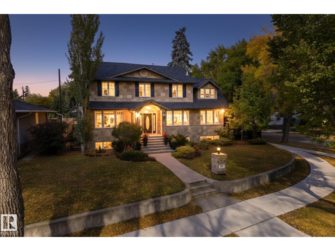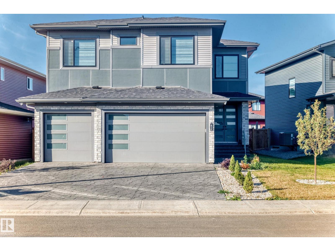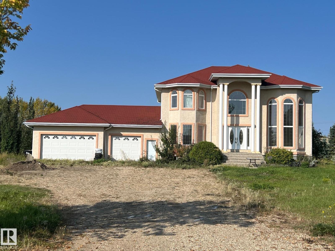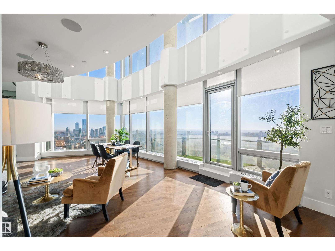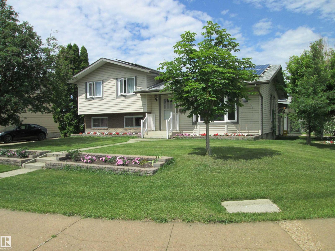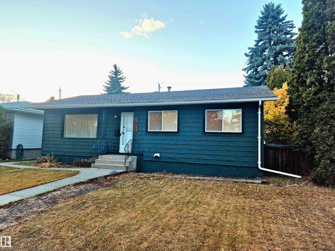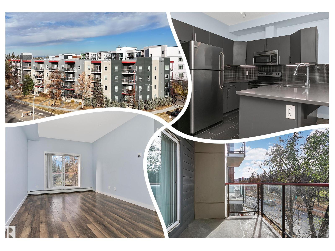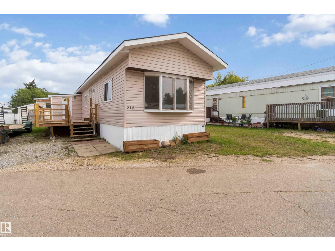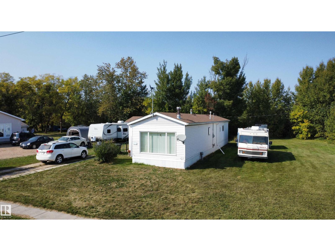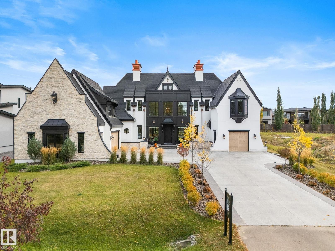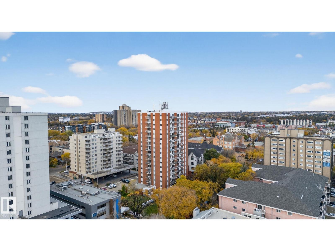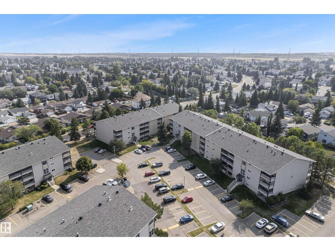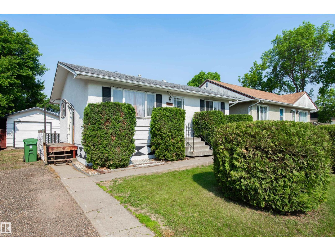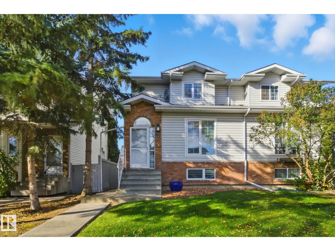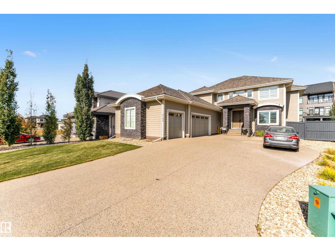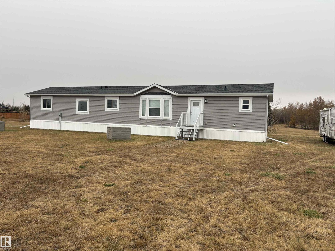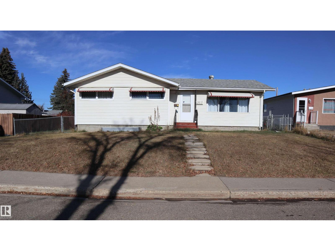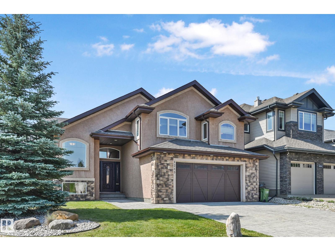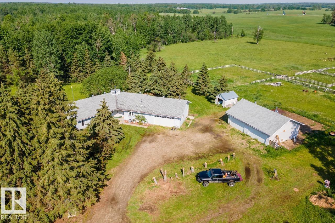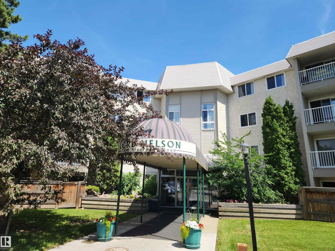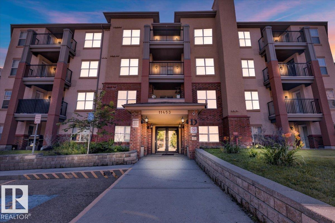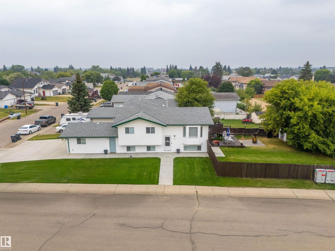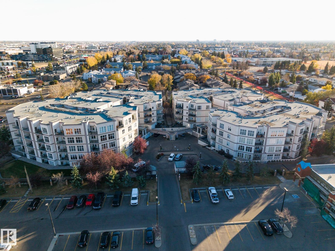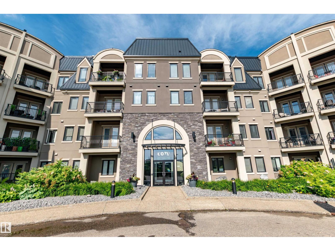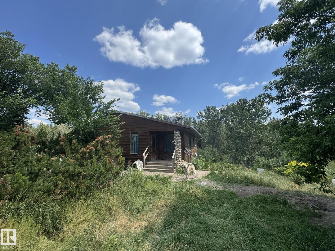
3924 56a Street Cl
Camrose, Alberta
Your new home at the desirable quiet cul de sac of Liberty Village. Camrose AB. A beautiful retirement area close to recreation facilities, walking trails in a wooded Valley. Community gardens, hospital and pool, skating rink nearby. This desirable home is 3 bdrm with basement. Updated kitchen counters, oak and 2 living rooms complete with wet bar. Main floor laundry, extra fridge and chest freezer. Home is also equipped for easy wheelchair access with ramp, raised toilet, grab bars in shower. Large deck and backyard with plenty of storage in the 3 sheds. Vinyl maintenance free fence. Basement includes a 3 piece bath, 2 bedrooms and plenty of storage areas. Upstairs includes 2 bathrooms, laundry area, large bedroom with plenty of closet room. Single attached garage with direct access to the home and also side door access. 2 remote openers Situated in a prime location with superb neighbors either side. Reduced to sell and Was already the lowest priced unit with a basement (id:63013)
Comfree
#232 1406 Hodgson Wy Nw
Edmonton, Alberta
LUXURY ADULT LIVING at Chateau at Whitemud Ridge! This beautifully updated 2 BED, 2 BATH condo offers elegant design and unbeatable location in SW Edmonton—steps to shopping, cafes, trails, transit & Terwillegar Rec Centre, with quick access to the Henday & Whitemud. Inside, you’ll love the spacious layout with 9' ceilings, fresh paint, new carpet & A/C. The chef-inspired kitchen features stainless appliances, pantry, brand new microwave hood fan & large island with eating bar—perfect for entertaining. The bright living room opens to a private balcony. Primary suite boasts a walk-through closet & 4pc ensuite; second bedroom is smartly separated with its own 3pc bath. IN-SUITE LAUNDRY, large storage room, TITLED UNDERGROUND PARKING + STORAGE CAGE included. Upscale amenities: gym, theatre, social room, BBQ patio, security & 2 car wash bays. Stylish, low-maintenance living for professionals or downsizers—this one has it all! (id:63013)
RE/MAX Elite
90 Eldridge Pt
St. Albert, Alberta
Welcome home to this brand new, beautifully designed property! Featuring a double attached garage complete with a floor drain, this home truly has it all. You’ll be impressed by the stunning features of this home and thoughtful layout throughout. The main floor offers a versatile den or bedroom along with a full 4-piece bathroom, plus a spacious mudroom with built-in benches and hooks. The large walk-through pantry leads into the massive kitchen, which boasts more cabinetry than you’ll likely ever need. The dining area is generous in size, and the living room delivers a true wow factor with its open-to-above design. Upstairs, you’ll find the open-to-below feature showcased once again, adding to the home’s bright and airy feel. The primary bedroom includes a luxurious 5-piece ensuite that connects to a large walk-in closet. Completing the upper level are two additional bedrooms, a 4 piece bathroom and the convenience of upper-level laundry! (id:63013)
RE/MAX Edge Realty
#2 3705 141 St Sw
Edmonton, Alberta
Welcome home to this brand new row house unit the “Sage Built by StreetSide Developments and is located in one of South West Edmonton's newest premier communities of Desrochers. With almost 1100 square Feet, it comes with front yard landscaping and a single over sized rear detached parking pad this opportunity is perfect for a young family or young couple. Your main floor is complete with upgrade luxury Vinyl Plank flooring throughout the great room and the kitchen. room. Highlighted in your new kitchen are upgraded cabinet and a tile back splash. The upper level has 3 bedrooms and 2 full bathrooms. This home also comes with an unfinished basement perfect for a future development. ***Home is under construction and the photos are of the show home colors and finishing's may vary, will be complete in the winter of 2025 *** (id:63013)
Royal LePage Arteam Realty
#93 3705 141 St Sw
Edmonton, Alberta
This is StreetSide Developments the Abbey model. This innovative home design with the ground level featuring a single oversized attached garage that leads to the front entrance and a main floor den or bedroom. It features a large kitchen. The cabinets are modern and there is a full back splash & quartz counter tops. It is open to the living room and the living room features lots of windows that makes is super bright. . The deck has a vinyl surface & glass with aluminum railing that is off the kitchen. This home features 2 Primary bedrooms with 2 full bathrooms. The flooring is luxury vinyl plank & carpet. Maintenance fees are $60/month. It is professionally landscaped. Visitor parking on site.***Home is under construction and the photos are of a previously built unit same layout but the colors and finishing's may vary, to be completed by August 2025 *** (id:63013)
Royal LePage Arteam Realty
109 Elsinore Pl Nw
Edmonton, Alberta
Welcome to the Entertain Impression 24 by award winning Cantiro Homes! At 2182 sq ft, this gorgeous home ensure an unforgettable experience for your guests as you are a host that believes in putting your best foot forward. Elevate your hosting game by checking off every little detail, from the oversized kitchen island, large dedicated dining space, and main floor flex area or ‘cantina’ that can be used as a bar or wine collection room. Upstairs, your guests can roam and relax in the recreation room or a fun place for the kids to have a party of their own. The primary offers the ideal space for relaxing and recharging with a luxurious ensuite including soaker tub and dual vanity sinks. Rounding out the upstairs are 2 more bedrooms and dedicated laundry room. Additional features include electric fireplace, shade color board, glass rail, Modern elevation. This home is now move in ready ! (id:63013)
Royal LePage Arteam Realty
#210 530 Watt Bv Sw
Edmonton, Alberta
Stylish and spacious 2-bedroom, 2-bathroom, plus a den (can be used as 3rd bedroom/office/flex room), in-suite laundry, heated underground parking plus storage. Open-concept living space. The modern upgraded kitchen features granite countertops, tile backsplash, dark espresso cabinetry, and stainless steel appliances — perfect for both everyday living and entertaining. The bright and inviting living room provides plenty of natural light and opens to a private balcony, ideal for relaxing or enjoying summer evenings. The primary bedroom includes a walk-through closet and a 4-piece ensuite, while the second bedroom and den offer flexible space for guests or a home office. Perfectly located close to schools, shopping, restaurants, public transit, and with easy access to Anthony Henday Drive and Ellerslie Road, this condo is the ideal blend of comfort, convenience, and modern living. Fantastic value for a 2-bed + den with underground parking. A must-see for first-time buyers, professionals or investors! (id:63013)
Century 21 Smart Realty
#24 104 Allard Li Sw
Edmonton, Alberta
Welcome to luxury living in Allard, one of Southwest Edmonton’s most prestigious communities. This luxury 2-bedroom bungalow offers the perfect blend of elegance, privacy, and low-maintenance living. Designed for those seeking style without compromise, this home features a spacious open-concept layout that seamlessly connects the kitchen, dining, and living areas. The fully finished basement includes a large recreation room, flex space, and wet bar, ideal for entertaining or relaxing in comfort. Enjoy the convenience of a double attached garage and the peace of mind of a well-built home in a quiet, upscale neighbourhood. Every detail has been thoughtfully crafted for timeless appeal. This home is a showstopper and a must see! (id:63013)
Exp Realty
4910 59 St
Athabasca Town, Alberta
Build Your Dream Home in the Heart of Athabasca! This empty lot offers the perfect opportunity to bring your vision to life — whether it’s your dream family home, a smart income property, or an investment for the future. Ideally located within walking distance to shops, downtown Athabasca, scenic walking trails, the multiplex, and the university, this lot combines everyday convenience with the comfort of a quiet neighbourhood. A property full of potential and possibilities — ready for your ideas to take shape! (id:63013)
RE/MAX Excellence
#1226 West View Ri Nw
Edmonton, Alberta
Welcome home to this charming and well-kept 3-bedroom, 2-bathroom mobile home sitting on a generous lot with tons of upgrades and a beautifully treed backyard! Enjoy peace of mind with major updates already completed, including a new roof (2015), new furnace (2017), and a new main window (2022). In 2024, the property was leveled and enhanced with new heat tape, new skirting, and a brand-new washer and dryer. The oversized single detached garage offers plenty of space for parking and storage. Outdoor features include a brand-new fence (2025), new shed (2023), and a deck built in 2020—perfect for relaxing or entertaining. Inside, you’ll find a functional layout with vaulted ceilings, stainless steel appliances, and loads of cabinetry. The spacious primary suite boasts a walk-in closet and ensuite. Located in a quiet, established community with mature trees and a large backyard with a firepit, this property offers comfort, space, and incredible value! (id:63013)
Liv Real Estate
431 42 St Sw
Edmonton, Alberta
This stunning and fully upgraded double-car garage detached home is nestled in the highly sought-after community of Charlesworth in South Edmonton. Featuring a 2-bedroom legal basement suite for additional income, this home offers the perfect blend of luxury and practicality. The open-concept main floor showcases a chef-inspired kitchen with a convenient spice kitchen, a bright dining nook overlooking the backyard, and an open-to-above living area filled with natural light from large windows. A main floor bedroom with a full bathroom adds flexibility for guests or family. Upstairs, you’ll find a spacious bonus room, a luxurious primary bedroom with a walk-in closet and 5-piece ensuite, along with two additional bedrooms and a full bathroom. Conveniently located close to all amenities, this home offers exceptional comfort, modern design, and great investment potential. (id:63013)
Exp Realty
#1306 10152 104 St Nw
Edmonton, Alberta
Motivated seller! Great opportunity for this priced-to-sell, spacious home with NE view, in-suite laundry, underground heated parking, visitor parking, and bike storage room. The beautiful kitchen features a BREAKFAST BAR, STAINLESS STEEL APPLIANCES, QUARTZ COUNTERTOPS, and lots of STORAGE. The OPEN-CONCEPT living / dining room leads to a generous BALCONY with gas hook-up. Enjoy lots of CLOSET SPACE in the bedroom and large utility room that includes a full-size stacking washer and dryer. This well-maintained property includes HARDWOOD FLOORS, large BRIGHT windows, and HUNTER DOUGLAS coverings throughout. Enjoy living in the secure, well-managed, PET-FRIENDLY Icon II while embracing the convenience and buzz of downtown living. Priced to entice!! (id:63013)
One Percent Realty
#52 5122 213a St Nw
Edmonton, Alberta
Welcome to this 1,717 sq.ft. corner half duplex with a dbl attached garage in the desirable community of The Hamptons. The main floor features a spacious den, an open-concept kitchen with stainless steel appliances, modern cabinetry, a walk-through pantry, and an adjacent dining area. The living rm is bright and welcoming with large windows that fill the space with natural light. Upstairs you will find a generous bonus rm w/ a grand picture window, 3 bdrms including a primary suite w/ ensuite, 2.5 bathrooms, and convenient upper-floor laundry. This property backs onto a green shared space, providing additional privacy w/ no direct rear neighbors. This home is ideally located close to highly rated schools, minutes from shopping, dining, and amenities including Costco, and offers easy access to Whitemud Drive and Anthony Henday for quick commuting. A well-designed home in a family-friendly neighborhood with all the conveniences nearby. (id:63013)
RE/MAX Real Estate
5145 127 St Sw
Edmonton, Alberta
32 acres Prime Developable lands within City of Edmonton’s RABBIT HILL DISTRICT PLAN – this area also generally called Southwest area of City of Edmonton. The City of Edmonton has already started the SERVICING STUDIES of this Entire Area so that the owners and developer owners of the lands in this area can Plan their lands to respective Area Structure Plans for developments. This area where these 32 acres are located will most probably be FIRST Area to be developed for residential development in the NORTHEAST PART of Southwest Edmonton; South of 41 Ave SW & just west of QEII. These lands are well located on 127 street SW, just South of 41 AVE SW. Great Property to buy in this great Southwest Area of City of Edmonton (id:63013)
Century 21 All Stars Realty Ltd
5204 63 St
Beaumont, Alberta
Welcome home to this beautifully designed walk-out bungalow backing trees and a walking path that truly checks all the boxes! Featuring numerous upgrades, 3 full bathrooms, 4 bedrooms, main-floor office, a fully finished basement, and a heated triple garage with a floor drain. Step inside and you’ll be greeted by a bright, open layout and a large kitchen with a raised island with seating, tons of cupboard and counter space and pantry, cozy living room with a gas fireplace, sunny dining area that walks out to a raised balcony overlooking the beautifully landscaped yard. The massive basement offers heated floors, the 4th bedroom, full bathroom, a fantastic entertaining space, games area and a flex area that would be ideal for a bar or second kitchen. Walk-out to the stone patio, perfect for entertaining! The home’s upgraded exterior features elegant stucco and an aggregate driveway, adding lasting curb appeal. A/C, newer roof, new paint, washer/dryer and HWT. Bungalows like this don’t come up often! (id:63013)
RE/MAX Elite
#49 50322 Rge Road 10
Rural Parkland County, Alberta
AMAZING LOT IN A SUBDIVISION BORDERING THE NORTH SASKATCHEWAN RIVER! WELCOME TO LOT 49 IN PARKLAND COUNTY'S BEAU RAND ESTATES. THIS INCREDIBLE VACANT LOT IS ONE OF A KIND - THE PROPERTY IS TREED AND PRIVATE. LOT SIZE IS 0.99 ACRES. DRILLED WELLS AND SEPTIC FIELDS ARE PERMITTED. NO TIMELINE RESTRICTION FOR BUILDING. GST DOES NOT APPLY. LOT IS A SHORT 25 MINUTE DRIVE FROM WEST EDMONTON ON PAVEMENT. SUBDIVISION HAS RIVER ACCESS. (id:63013)
Royal LePage Noralta Real Estate
200 60118 Sec Hwy 867
Rural St. Paul County, Alberta
Escape to Lower Mann Lake with this turnkey recreational retreat on 1.03 acres, ideally located across from the Mann Lake Golf Course. Set up for family and friends, the property features a 400 sq. ft. cabin with power, four 30-amp RV plug-ins, and a 2006 Jayco 31’ Bunkhouse travel trailer for extra guests, a 300-gallon water tank with trailer, plus an outhouse, provide extra convenience. The treed lot offers sun, shade, and plenty of space for gatherings, firepits, and parking. Whether you’re golfing across the road or simply relaxing outdoors, this property is ready to use and enjoy right away. (id:63013)
Century 21 Poirier Real Estate
#262 13441 127 St Nw
Edmonton, Alberta
Welcome to Shepherd’s Place, a friendly and vibrant 55+ community in the sought-after neighbourhood of Kensington. This bright and inviting 2-bedroom, 1-bathroom condo features an open-concept design that blends the kitchen, dining, and living areas for effortless everyday living and entertaining. Large windows invite plenty of natural light, while a private balcony off the living room offers a quiet spot to relax and enjoy the outdoors. Located on the second floor, this unit also includes in-suite laundry and extra storage space for added convenience. Residents can take advantage of numerous on-site amenities, including social lounges, games and activity rooms, a fitness area, hair salon, dining facilities, and a beautifully landscaped courtyard. Perfectly located close to shopping, medical services, restaurants, banks, and public transit, everything you need is just steps away. Experience comfort, convenience, and community in this well-managed building. Parking available for rent for $25/month. (id:63013)
RE/MAX Excellence
103 Falconer Co Nw Nw
Edmonton, Alberta
Highly sought-after 45+ community of Villas of Riverbend, this half-duplex bungalow condo offers 1267 sqft + 853sqft fully finished Bsmt & double attached garage. Just steps from Riverbend Square, the Library, Safeway & a variety of shops & amenities. With vaulted ceilings, comfort & convenience and features a lots of windows, granite counters & spacious eating area. The formal dining room & inviting living room, complete with a cozy gas fireplace, provide ideal spaces for entertaining and relaxation. Facing South West with abundant natural light. The main floor has 2 bedrooms & 2 full baths. The primary suite includes both a walk-in closet & a standard closet and a 3 pc ensuite with a large shower. A laundry area & direct garage access add to the home’s practicality. The fully finished basement features high ceiling, a generous rec room, 2 oversized bedrooms & newer carpeting a 4 pc bath. The double attached garage has shelving included. This well maintained home is move in ready. Make the move today! (id:63013)
Century 21 Leading
19103 Ellerslie Rd Sw
Edmonton, Alberta
The Hendriks Estate. It’s rare exclusive & gated in Keswick on the River. Set on over 2 acres between the River Valley and Windermere Golf & Country Club, this distinguished estate combines elegance, privacy, and endless potential. With over 7,200 sq. ft. of crafted living space, the home welcomes you with stunning stonework, a grand living room, chef’s kitchen, formal dining area, and a curved four-season room showcasing panoramic views. 4 bedrooms & 6 bathrooms (4) full. The main floor hosts the luxurious primary suite with spa-inspired ensuite, while the upper level features a second living area and two bedrooms overlooking the golf course. The walkout lower level offers a full secondary kitchen, two additional bedrooms with ensuites, and opens to a beautifully landscaped backyard oasis. The expansive grounds include room to expand the garage, a detached equipment/storage building, and a tranquil gazebo for quiet retreat. An exceptional estate offering timeless style and potential for development. (id:63013)
Century 21 Masters
6251 19 St Ne
Rural Leduc County, Alberta
**IRVINE CREEK**INVESTOR ALERT**Discover this beautifully crafted home offering OVER 2500 SQFT living space in the sought-after Irvine Creek neighborhood. Featuring 5 generously sized bedrooms and 3 full bathrooms, this home includes a main floor bedroom and bathroom, providing added flexibility and convenience for guests or extended family. The chef-inspired kitchen is enhanced by a separate spice kitchen. Throughout the home, you’ll find premium finishes, including stylish tile flooring on the main level and modern vinyl flooring upstairs. The thoughtfully designed open-to-below layout and oversized windows. A separate side entrance opens the door to the possibility of a future legal secondary suite, adding even more value and versatility. With exceptional craftsmanship and a layout designed for contemporary living, this home offers the perfect balance of elegance, comfort, and functionality. (PHOTOS ARE REPRESENTATIVE) (id:63013)
Nationwide Realty Corp
283 Griesbach Rd Nw
Edmonton, Alberta
Experience exceptional living in this stunning home nestled in the prestigious community of Griesbach! Designed with elegance and functionality in mind, the main floor showcases a bright, open-concept layout featuring a spacious living room with high-ended flooring and abundant natural light. The gourmet kitchen impresses with modern cabinetry, A kitchen island with raised breakfast bar, walk-in pantry, and seamless access through patio doors to a beautifully landscaped and fully fenced yard, complete with a double detached garage and convenient back lane access. Upstairs, discover three generous bedrooms, a 4pc bathroom, including a luxurious primary suite with a walk-in closet and a private 4-piece ensuite. The undeveloped basement offers endless potential for future customization. Ideally located near schools, park, shopping, public transit, and all amenities, this remarkable home combines comfort, sophistication, and convenience. Quick possession available. Just move-in & enjoy! (id:63013)
RE/MAX Elite
6310 20 St Ne
Rural Leduc County, Alberta
**IRVINE CREEK**INVESTOR ALERT**Discover this beautifully crafted home offering OVER 2500 SQFT living space in the sought-after Irvine Creek neighborhood. Featuring 5 generously sized bedrooms and 3 full bathrooms, this home includes a main floor bedroom and bathroom, providing added flexibility and convenience for guests or extended family. The chef-inspired kitchen is enhanced by a separate spice kitchen. Throughout the home, you’ll find premium finishes, including stylish tile flooring on the main level and modern vinyl flooring upstairs. The thoughtfully designed open-to-below layout and oversized windows. A separate side entrance opens the door to the possibility of a future legal secondary suite, adding even more value and versatility. With exceptional craftsmanship and a layout designed for contemporary living, this home offers the perfect balance of elegance, comfort, and functionality. (PHOTOS ARE REPRESENTATIVE) (id:63013)
Nationwide Realty Corp
6306 111 Av Nw Nw
Edmonton, Alberta
Stunning 5000+ sq.ft. 6-bed, 7-bath luxury estate in Edmonton’s prestigious Highlands, one of the city's top 10 historical neighborhoods. This historic home has undergone a million-dollar transformation—stripped to the studs and rebuilt with a new 9' R50 ICF foundation. Old-world charm meets modern efficiency with a chef’s kitchen, formal living and dining rooms, spa-like master retreat, loft space with full bedroom + full bathroom, and even a dog shower. High-end finishes include granite, slate, travertine, and hardwood, with custom mouldings, solid core doors, and detailed trim throughout. Double insulation, gated driveway, triple garage, and beautifully landscaped yard add to the appeal. A rare opportunity to own a fully restored historic gem in one of Edmonton’s most iconic communities. (id:63013)
Royal LePage Arteam Realty
42 Elwyck Gate
Spruce Grove, Alberta
Welcome to this immaculate 2-story home offering almost 2,900 sq. ft. of modern, functional living space. Home features main floor den/ bedroom/ office, 4 spacious bedrooms upstairs and 4 full bathrooms. Upstairs, two bedrooms share a convenient Jack & Jill bath while the primary bedroom is complete with a 5 piece ensuite and 2 walk in closets. The upper laundry room includes water hookups and plenty of storage. The main floor boasts a gourmet chef’s kitchen with stainless steel appliances, massive island, and a separate butler’s kitchen with extra prep space and storage. Enjoy abundant built-in storage throughout, including custom organizers for kids’ coats and gear. The triple-car heated garage offers room for vehicles, tools, and toys. Perfect for families and entertainers alike this home combines luxury, comfort, and functionality in one exceptional package! (id:63013)
Maxwell Excel Realty
#98 52477 Hwy 21
Rural Strathcona County, Alberta
Investor alert ! Beautiful house on 2 acres located in prestigious Ranchland at Old Man Creek that needs renovation. This 2872 sq ft house, 5 bedrooms, 4 bathrooms with triple attached garage with 2 kitchens, vaulted ceilings, hardwood floors. Upstairs has 3 bedrooms including the master bedroom with walk-in closet and 5 piece ensuite. Basement is finished with 9 foot ceiling and complete with 2 bedrooms, living room, kitchen and 4 piece bath Address is 98 42477 Hwy 21 Ranchland at Old Man Creek (id:63013)
RE/MAX River City
#3201 11969 Jasper Av Nw
Edmonton, Alberta
Perched high above the city, this ultra-luxury 3,415 sq. ft. sub-penthouse in the Pearl Tower is a rare masterpiece of design and craftsmanship. Wrapped in floor-to-ceiling glass, it showcases panoramic views in three directions, including a breathtaking south-facing view over the river valley and golf course. A mesmerizing Bocci chandelier cascades from 20-foot vaulted ceilings, filling the space with a custom, artistic glow. The European kitchen is a chef’s dream, with 10 Gaggenau appliances valued over $150,000, motorized cabinetry, LED lighting, and walnut dividers. Solid American walnut doors, floors, and stair treads highlight the home’s exceptional detailing. The primary suite is a private retreat, offering a no-expense-spared ensuite with Italian Carrera marble, a two-person shower, and a freestanding tub overlooking the skyline. With 4 bedrooms, 4 balconies, 4 parking stalls, and 24-hour concierge and security, this home defines elevated living. (id:63013)
Real Broker
4108 135 Av Nw
Edmonton, Alberta
Incredible value in this 4 level split home situated on large corner lot! This home is outfitted with multiple solar panels which generate extra revenue over and above resident's usage! Open kit/din/liv room, st st appliances, island counter, bay window, flat screen. Top floor features lg master bdrm, 2 pc ensuite, 2 additional bdrms and 4 pc bath. Lower level boasts a rec rm with entertainment centre, flat screen and gas frpl, a lg bdrm, 2 pc bath, linen and storage closets. Bsmt floor has lg open rec area, utility room, newer washer/dryer, storage room and crawl space storage. Major renos in 2013 incl kitchen, baths, windows, attic insulation and exterior cladding with upgraded insulation. Lg dble garage with shelving. Spacious back entrance into house. Beautifully landscaped with variety of gorgeous trees and flower beds. Back yard garden shed, firepit and play structures. Close to schools, public tspt, shopping and amenities. Ideal for family or future multiple unit development - this is a must see! (id:63013)
Platinum Property Group Inc.
16466 104a Av Nw
Edmonton, Alberta
Welcome to this beautifully renovated, move-in ready bungalow, located in Britannia Youngstown! Ideally located on a quiet cul-de-sac with a park out front and a great view, this home offers modern comfort and convenience. The open-concept main level is filled with natural light and boasts new shingles, a stylish living space, and a beautiful backyard perfect for relaxing or entertaining. The updated kitchen features new stainless steel appliances, fresh cabinets, and rustic laminate flooring. Additional upgrades include a new washer and dryer. (id:63013)
Comfree
#302 10611 117 St Nw
Edmonton, Alberta
Studio Ed 1 bedroom + DEN. Modern flair is exemplified in this 3rd floor unit with the preferable WEST VIEW. Enjoy morning coffee or Summer BBQ’s on your AMPLE BALCONY. The inside is a model of efficiency with an IN-SUITE LAUNDRY room, U-shaped kitchen, GLASS TILE back-splash, flat panel cabinetry with SOFT CLOSE drawers, STAINLESS appliances, rare upgraded QUARTZITE counter tops, under mount sink & more. Work in the DEN which is perfect for a HOME OFFICE. A SPA INSPIRED bathroom awaits with BASIN SINKS, modern fixtures and 12x24 tile on the floor and tub surround; the counter top is also adorned in quartzite for the LUXURY FEEL. Rest in your master bedroom with a west facing view as well. Entertaining is easy as the kitchen has an EXTENDED COUNTER top that overlooks the living room. Park in the TITLED, UNDERGROUND STALL. Grant MacEwan, U of A and the RIVER VALLEY are a 5 min car ride away. So central, so modern, so BUY IT! (id:63013)
RE/MAX River City
215 305 Calahoo Rd
Spruce Grove, Alberta
Wonderful home for sale in the heart of Spruce Grove! Welcome to unit 215 in Mobile City Estates. This large 14.5’ wide unit is move in ready with all park required upgrades completed including siding, skirting, windows and a peaked roof. The home has a large living room, an updated kitchen, 3 bedrooms plus a den. All plumbing is new with waterlines brought up from under the trailer, a brand new hot water tank and bathroom. The large deck and yard give you ample room to sit and relax. (id:63013)
Sterling Real Estate
5002 - 50 Av
Dapp, Alberta
Super clean mobile right in Dapp AB. 2 bedroom, fresh reno on 4 piece bath, bright and open, sitting on a double lot, close to the school and playground, directly behind the community hall. Great little affordable place to call home. On town water and sewer. (id:63013)
RE/MAX Results
183 Windermere Dr Nw
Edmonton, Alberta
Visit the Listing Brokerage (and/or listing REALTOR®) website to obtain additional information. Located on prestigious Windermere Drive, this former Chizen & Co. showhome blends French and German architectural influences with curved metal roofs, copper accents, and a stone façade. Set on a massive 20,000+ sq ft lot, over 5,500 sq ft of refined living features 10-ft ceilings, a cast-carved stone fireplace, designer lighting, and a chef’s kitchen with La Cornue range, paneled appliances, and prep kitchen. The library with custom millwork offers a quiet retreat. The three-tiered primary bedroom includes dual baths, walk-in closet, and fireplace. Highlights include four bedrooms, 3.5 baths, den, hidden wine room, third-story loft with river views, and basement with golf simulator rough-in and arched bar. Outdoors, enjoy a covered entertaining area with grill, pizza oven, and landscaped grounds. A heated five-car garage completes one of Edmonton’s most architecturally coveted residences. (id:63013)
Honestdoor Inc
#1701 10150 117 St Nw
Edmonton, Alberta
Bright Top-Floor 1 bedroom 1 bathroom with West-Facing Views - Perfect for first-time buyers or investors. Located on the top floor of Oakwood Towers, this 674 SqFt unit features an efficient open-concept layout with west-facing city views from your private balcony. The kitchen is equipped with stainless steel appliances and offers ample storage, while the living and dining areas flow seamlessly together. The sun-filled bedroom includes generous closet space, and in-suite storage adds extra convenience. Condo fees cover heat, water, electricity, exercise room, a heated underground parking ($80 included in condo fees but optional), and more! Enjoy a well-managed building in an incredible location, just minutes from parks, the River Valley, public transit, restaurants, shopping, and more. (id:63013)
Exp Realty
#208 1620 48 St Nw
Edmonton, Alberta
Absolutely immaculate 2-bedroom, 1000 sq ft corner unit located on the 2nd floor. This bright and spacious condo offers an elevator, same floor laundry, secure entry, and an energized parking stall for your convenience. Enjoy a lifestyle surrounded by amenities, just steps to walking trails, a park, Pollard Meadows Elementary School, and walking distance to the Gurdwara. Only minutes away from Millwoods Transit Centre, making your commute stress free. Nestled in the desirable Millwoods Terrace, this property is ideally located close to schools, shopping, transit, and major roadways, a perfect combination of comfort, style, and accessibility. (id:63013)
Exp Realty
5110 50th St
Bonnyville Town, Alberta
Nestled in a prime location, this charming 1971 bungalow offers 832 sq/ft of well-maintained living space, just a short walk from schools, parks, shopping, and dining options. The main floor features a bright and spacious kitchen with ample cabinetry, and dining area with sliding doors leading to the back deck, and a cozy living room that provides a welcoming space for relaxation. Completing this level is a conveniently located main bathroom.The lower level boasts a large laundry and storage area, a 3-piece bathroom, and two potential bedrooms that can serve as guest rooms or home offices,. Additionally, a den area offers a cozy nook for reading or study. Outside, the fully fenced yard provides a safe and private space for children or pets to play, or for gardening enthusiasts to cultivate their favourite plants. A powered single detached garage provides additional storage or workspace. This home presents an excellent opportunity for first-time buyers, small families or those looking to wind down in life. (id:63013)
RE/MAX Bonnyville Realty
10718 122 St Nw
Edmonton, Alberta
Welcome to the vibrant and sought-after community of Westmount. This spectacular five-level split duplex presents an outstanding opportunity with two beautifully updated and fully legal suites. The first suite locted on the main floor and lower level include two bedrooms and one bathroom and open directly to the backyard, creating a bright and inviting space. This suite is move-in ready, ideal for family living or generating rental income. The upper-level suite features three spacious bedrooms, two bathrooms, a stunning skylight, and abundant natural light throughout. Fully modernized with high-quality finishes, it currently has a tenant in place, offering a turnkey opportunity. Enjoy the convenience of central living steps from 124 Street, Manchester Square, boutique shopping, popular restaurants, and easy access to public transportation. This property perfectly combines modern updates, income potential, and a prime location. A true must-see in Westmount. (id:63013)
Cir Realty
3104 61 Av
Rural Leduc County, Alberta
Welcome to Royal Oaks! Experience the perfect blend of city convenience and peaceful living. This stunning elevated two-storey offers nearly 2,900 sq. ft. of refined space—just minutes from Beaumont, South Edmonton Common, and the airport. The main floor showcases brand-new ceramic tile, a private butler’s second kitchen, a gourmet chef’s main kitchen with a grand entertaining island, granite counters, high-end stainless appliances, a spacious den with a double-sided fireplace, and a large mudroom. Ascend the custom glass railing to find plush new carpet, upper-floor laundry with counter space, and three bedrooms—each with its own ensuite. The luxurious owner’s retreat features a private balcony, double sinks, jacuzzi, custom walk-in shower, and another double-sided fireplace. All closets include MDF shelving. The massive basement awaits your vision, whether it be in-law suite or private man cav. The oversized heated TRIPLE GARAGE sits on nearly 1/3 acre. Your dream home is calling—don’t wait! (id:63013)
Century 21 All Stars Realty Ltd
1602 Parakeet Cl
Rural Camrose County, Alberta
Live without compromise in this over 1500 sq/ft home close to the shores of Pelican Beach. 4 Season living is possible . Upon entry you will see the vaulted ceilings soar throughout & bring a sense of grandeur to the open living/kitchen/dining room. The open concept kitchen offers ample cabinetry, counter space, an island with bar seating, stainless appliances. The adjacent dining room has tons of space as well as an oversized living room. The expansive primary bedroom is privately situated at the rear of the unit and offers a walk in closer & 5 pc ensuite with a meadow tub. Next to the primary bedroom is a storage/ laundry room and a mudroom leading to back yard. The other side of the home has 2 large bedrooms & a 4pc bath to complete the front wing of the property. Looking for a first time home or seeking the lake life, this property is waiting to be yours. (id:63013)
Exp Realty
5010 40 Av
Wetaskiwin, Alberta
This Home is situated on a large lot, with a Double Detached Garage, and Extra Parking. The main floor of the home is made up of Three Bedrooms, Kitchen, 4 piece bathroom, and spacious living room with a large south facing window allowing in lots of natural light. The Basement has a Large Bedroom, Large Family room, 3 piece Bathroom, Utility/Laundry room, and two storage rooms. The Mudroom leads you to the spacious, fenced backyard. The Double Detached Garage has Heat, 220 Power, Back Alley Access, and Extra parking next to it with a gate perfect for RV parking. This functional property is located close to all amenities! (id:63013)
RE/MAX Real Estate
1213 Adamson Dr Sw
Edmonton, Alberta
Unique, executive style bi-level with the perfect blend of style and comfort. Step inside through a custom solid wood entrance door into a welcoming space featuring tile and rich hardwoods throughout. The large dining area, perfect for entertaining flows seamlessly into the living space with gorgeous stone-faced fireplace and vaulted ceilings. Granite countertops throughout the kitchen w/ stainless appliances and in floor heating!! Step out to your composite wrap around deck w/ ravine views and glass railing overlooking a beautifully landscaped yard complete with stamped concrete & firepit area. A perfect den space, 2 additional bedrooms and 4 pc bath complete this level. Upstairs you will find the impressive primary suite with large walk-in closet and 4 pc en-suite. The fully finished basement is perfect for both relaxing and entertaining with large rec room, wet bar, 4 pc bath and 4th bedroom. With the walk up basement you can also gain additional access to the over-sized double garage!! (id:63013)
RE/MAX Edge Realty
55428 Hwy 765
Rural Lac Ste. Anne County, Alberta
Great little hobby farm on 10 acres. Fenced and cross-fenced for livestock. Two double garages, one is oversized. Park-like yard c/w deck/hot tub/firepit. Newer appliances. Brand new shingles on the main house. 5 miles north of Darwell, only 45 minutes to Edmonton. (id:63013)
Prairie Rose Realty
#224 5125 Riverbend Rd Nw
Edmonton, Alberta
Bright & airy 2 bedroom 948 sqft condo in highly sought after Riverbend! Perfectly situated in the heart of Brander Gardens, this spacious unit offers the ideal blend of comfort, convenience and lifestyle. The open living & dining area is filled with natural light & flows seamlessly into a functional kitchen featuring ample counter space & walk-in pantry. Designed with privacy in mind, the two bedrooms are located on opposite sides of the unit ideal for roommates or guests. The large primary bedroom includes a 3pc ensuite while the 2nd bedroom is located near the main 4pc bath. The complex offers impressive amenities including an indoor pool, hot tub, sauna & games/recreation room. The building is professionally managed & well-maintained with condo fees that include heat & water. Steps from the scenic river valley, parks, walking trails, schools, shopping, restaurants & public transit. Whether you’re a first-time buyer or investor, this is an excellent opportunity. (id:63013)
RE/MAX Excellence
#114 11453 Ellerslie Rd Sw
Edmonton, Alberta
Bonus features include TWO UNDERGROUND HEATED PARKING STALLS, EACH WITH ITS OWN STORAGE UNIT—a rare and valuable find! Live the low maintenance life in this functional and fabulous 2 bedroom, 2 bathroom main floor condo in the sought-after community of Rutherford! Step out onto your PRIVATE PATIO that opens to a quiet GREEN SPACE—perfect for morning coffee or evening BBQs with the natural gas line ready to go! Inside, enjoy a smart layout with IN-SUITE LAUNDRY, a spacious primary suite with walk-through closet and ensuite, and a second bedroom with direct access to the main bath. Condo fees include HEAT, WATER, and POWER, so you can spend more time living and less time worrying. Conveniently located near shopping, parks, schools, and major commuting routes, this home checks every box. Whether you're starting out, downsizing, or investing, this Rutherford gem is your perfect fit for CAREFREE CONDO LIVING. PETS WELCOME with board approval. This home is designed for both comfort and lifestyle. Welcome home! (id:63013)
RE/MAX Elite
4502 49 Av
Cold Lake, Alberta
Turn-key and fully furnished, this 5-bedroom home is ready for you to move right in! Situated on a corner lot close to Cold Lake’s city core and 4 Wing Cold Lake, this property offers alley access, a new concrete driveway and walkways, and a fully fenced yard. The bright, updated eat-in kitchen features new tiled floors, counters, stylish backsplash, stainless steel appliances, ample cabinetry, and access to the back deck. A spacious living room with a bay window fills the main floor with natural light. Three bedrooms and a 4-piece bath complete the main level. The lower level offers two additional bedrooms and a large family room—perfect for entertaining or relaxing. Recent upgrades include central air, furnace, bathrooms, hot water tank, new lighting, and a new garage door. This home truly combines comfort, style, and convenience. (id:63013)
Royal LePage Northern Lights Realty
#449 4827 104a St Nw
Edmonton, Alberta
Bright and inviting 2-bedroom, 2-bathroom home offering the largest and most sought-after floor plan in the building. This south-facing unit is flooded with natural light through expansive windows and features a private balcony with a natural gas BBQ hookup, perfect for relaxing or entertaining. Inside, enjoy low maintenance laminate flooring, maple cabinetry with granite countertops, stainless steel appliances, and a large island with breakfast bar — ideal for casual dining or hosting guests. The primary suite includes a 3-piece ensuite and a spacious walk-in closet for your comfort. Additional highlights include in-suite laundry, secure underground parking, and an unbeatable location close to shopping, restaurants, and public transit. (id:63013)
RE/MAX Excellence
#140 6079 Maynard Wy Nw
Edmonton, Alberta
Welcome to the Waterstone, a quality complex in the heart of MacTaggart. This STUNNING unit features 2 spacious bedrooms, 2 bathrooms, a chefs kitchen with ample cabinet space, granite countertops and an open concept living/dining space. Central AIR CONDITIONING and INSUITE LAUNDRY are also included for your comfort and convenience. Perfect for 1st tie buyers, a retiree looking to downsize, am investor, or someone who needs quick access to YEG. Just down the hall you will find the amazing amenities this building has to offer including the GYM, PARTY/SOCIAL ROOM, GUEST SUITE for your out of town guests and community gardens. Heated underground parking w/storage cage. Pet Friendly building. Walk out the front door to enjoy the network of walking trails MacTaggart has to offer starting with the ones around the gorgeous pond that The Waterstone is located by. (id:63013)
Now Real Estate Group
57527a 41 Hi
Rural St. Paul County, Alberta
Two Homes on 151.39 Acres±: Minutes from Elk Point; Upgraded homes - ideal for multi-family living, rental, or B&B use. Main Home: 1,016 SF± Walk-Out Bungalow (1981): 3 bed / 2 bath with attached garage; 2-sided fireplace, large primary suite, light-filled living space; Fully finished basement with 2 beds, 4pc bath, family room & private deck. Second Home: 720 SF± Bungalow (1945): 2 bed / 1 bath with original hardwood, wood stove, & vintage charm. Bright kitchen with gas stove & updated cupboards. Extras: Shop (2018), sheds, granaries. Fenced. (id:63013)
Nai Commercial Real Estate Inc

