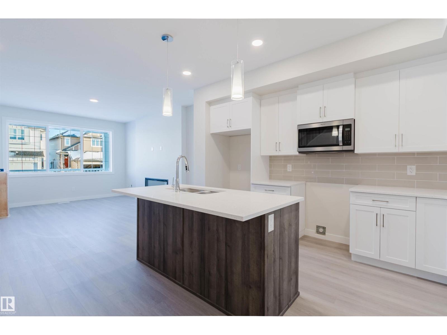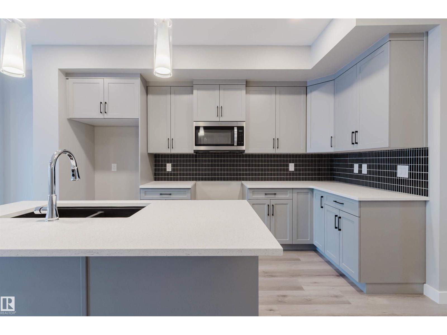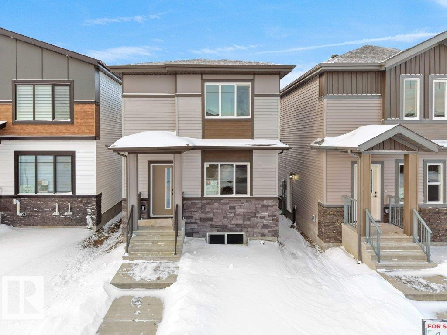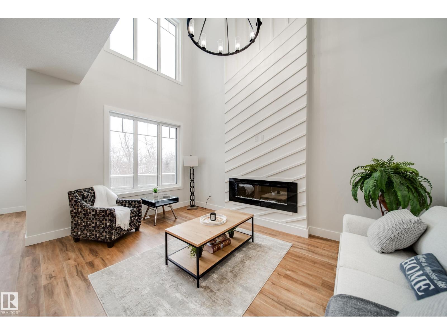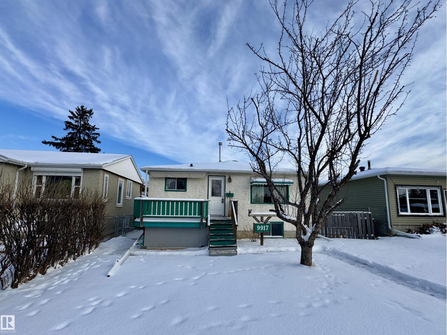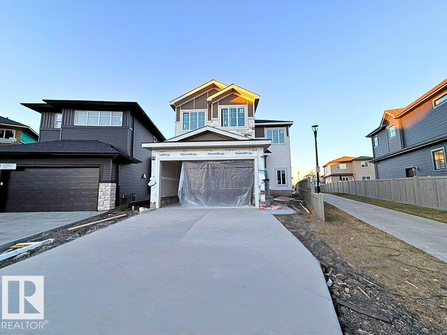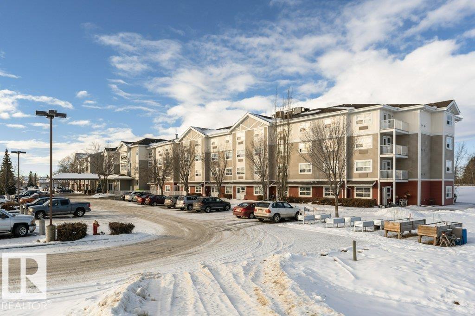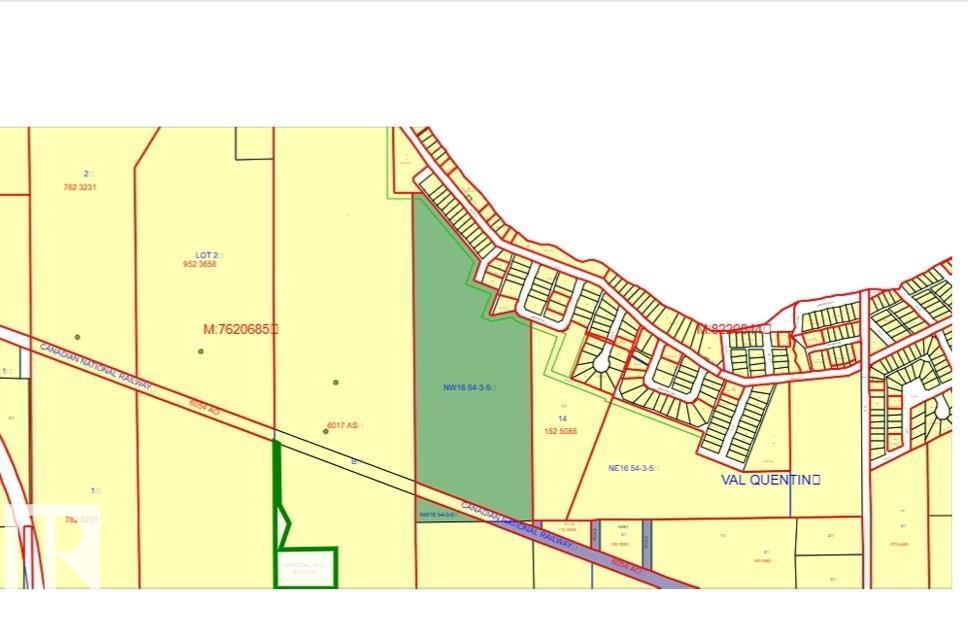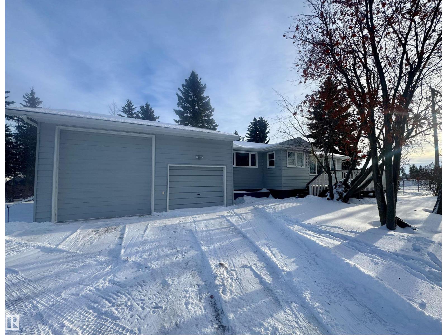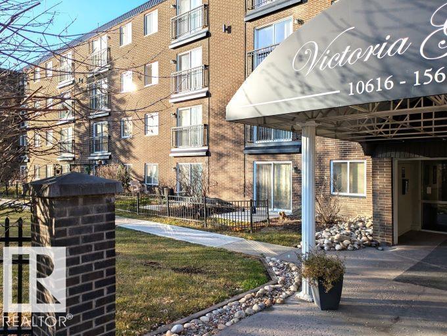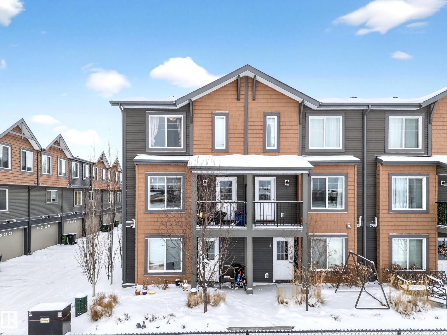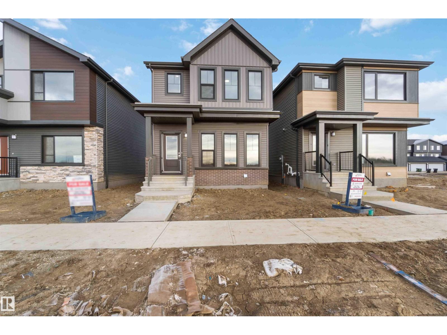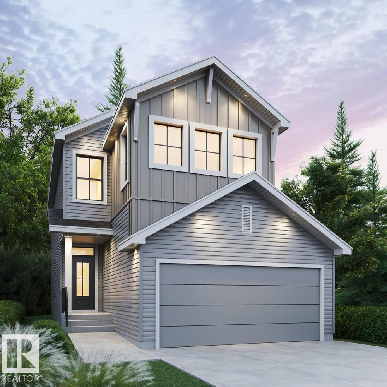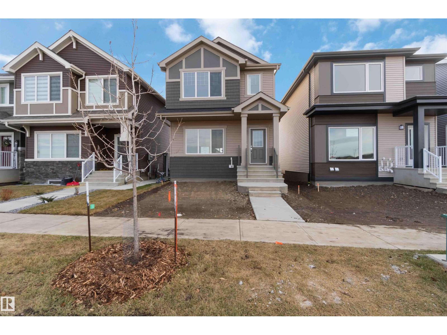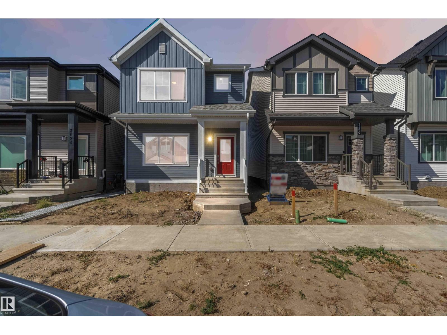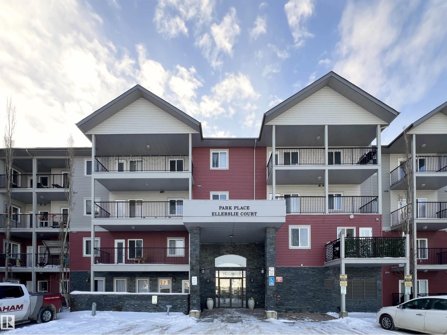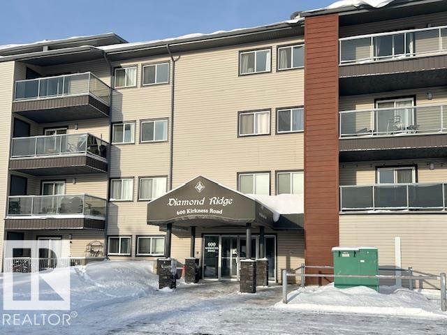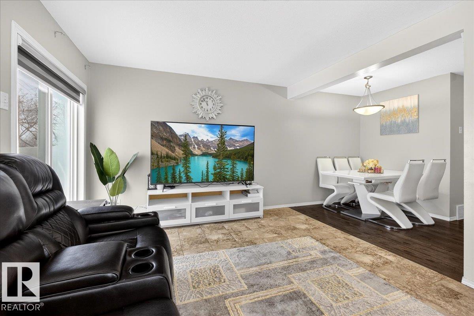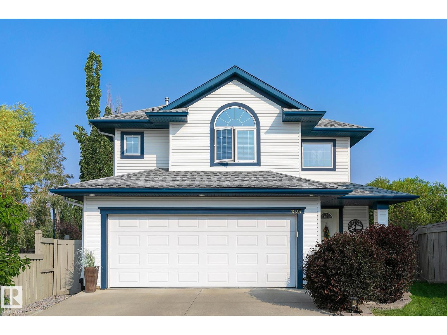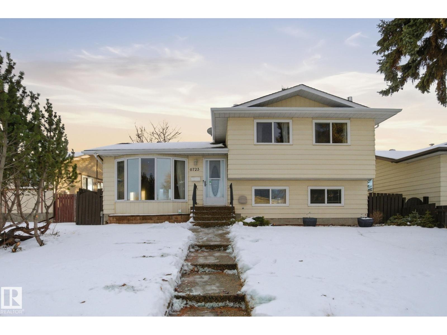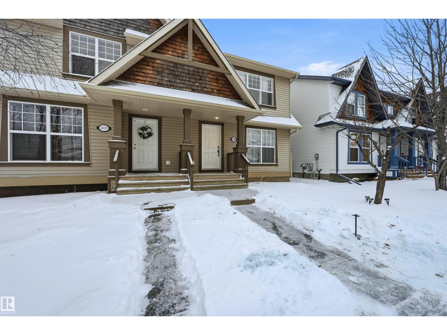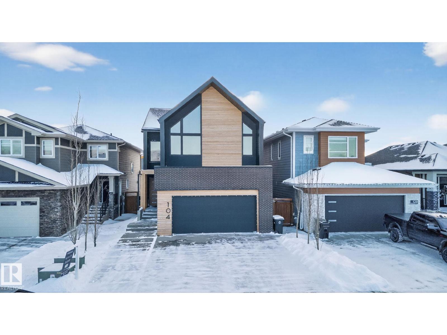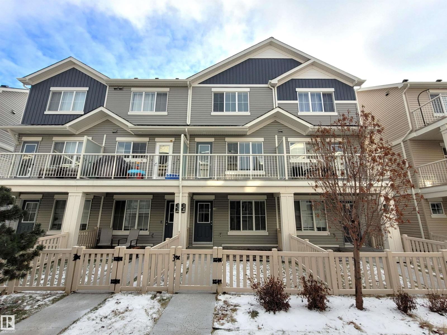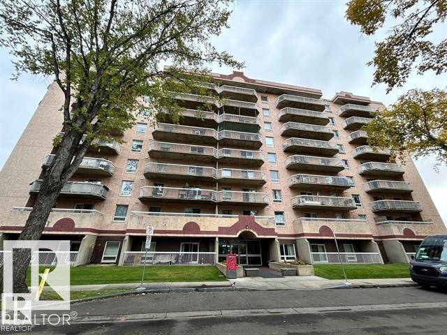
5412 69 St
Beaumont, Alberta
FULL BED & BATH ON MAIN! Award-winning Crystal Creek Homes presents this stunning two-storey 4 bed, 3 bath detached home in the highly desirable community of Elan in Beaumont. This home offers a perfect blend of modern style and everyday comfort. Enjoy the charming large front porch before stepping inside to an open-concept main floor, featuring a spacious living room with fireplace, modern kitchen, pantry, and dining area. The main floor also includes a bedroom and a full bathroom, perfect for guests or additional living space. Upstairs, you'll find a versatile bonus room, convenient walk-in laundry, a 4-piece bathroom, and 3 generously sized bedrooms. The primary suite boasts a walk-in closet and a private ensuite with shower. This home also comes with a $5,000 appliance credit, a separate side entrance to the basement, and a double detached garage! Don't miss your opportunity to make it yours. (id:63013)
Mozaic Realty Group
5418 69 St
Beaumont, Alberta
FULL BED & BATH ON MAIN! Award-winning Crystal Creek Homes presents this stunning two-storey 4 bed, 3 bath detached home in the highly desirable community of Elan in Beaumont. This home offers a perfect blend of modern style and everyday comfort. The open-concept main floor features a spacious living room with electric fireplace, modern kitchen, pantry and a tucked-away dining area. The main floor also includes a bedroom and a full 4-piece bathroom, perfect for guests or additional living space. Upstairs, you'll find a versatile bonus room, convenient walk-in laundry, a 4-piece bathroom, and 3 generously sized bedrooms. The primary suite boasts a walk-in closet and a private ensuite with shower. This home also comes with a $5,000 appliance credit, a separate side entrance to the basement. Don't miss your opportunity to make it yours. (id:63013)
Mozaic Realty Group
260 24 St Sw Sw
Edmonton, Alberta
Welcome to this BRAND NEW DETACHED SINGLE FAMILY, EAST FACING HOUSE WITH MAIN FLOOR BED & BATH located in the vibrant community of the ALCES .This beautifully designed 2-storey home offers 4 BEDROOMS and 3 FULL BATHROOMS, perfect for a growing family. As you enter, you’ll be greeted by open living area ,a main floor bedroom, a full bathroom, a cozy living room with a fireplace feature wall, and a bright dining nook. The CUSTOM DESIGN KITCHEN - features dual-tone cabinetry, a large center island & ALL STAINLESS STEEL APPLIANCES INCLUDED. Upstairs, you’ll find a spacious bonus room that opens up the upper level. The primary bedroom boasts a luxurious ensuite with a stand-up shower with niche and a large walk-in closet. Two additional bedrooms, a shared full bathroom, and a convenient upper-floor laundry room complete this level. House is sitting on a 20 pocket wide lot. Property offers a separate entrance to the basement, along with two basement windows. It comes with a DOUBLE DETACHED GARAGE! (id:63013)
RE/MAX Excellence
8812 183 Av Nw
Edmonton, Alberta
Welcome to this stunning BRAND NEW home in the sought after community of College Woods! The main floor showcases a BRIGHT, open-concept layout w/soaring open-to-below ceilings in the great rm, a versatile den/5th bedroom, full bath, & a stylish kitchen with EXTENDED cabinetry, dbl WATERFALL ISLAND, full butler’s pantry/SPICE KITCHEN, and brand new stainless steel appliances. A rear mudroom with built-in shelving adds everyday convenience. Upstairs, you'll find 4 spacious bedrms plus a bonus room, incld. a luxurious primary suite w/ a FEATURE wall, spa-inspired 5-piece ensuite with a SOAKER TUB, tiled shower, double sinks, & a large walk-in closet. A full bath & convenient upper floor laundry complete this level. Enjoy main floor 9' ceilings & 8' doors, plus a SEPARATE SIDE ENTRANCE to the unfinished basement,ideal for future suite potential. Situated on a LARGE LOT with NO rear neighbours, close to schools, parks, shopping, and amenities, this home delivers on style, space, and location. Call this home! (id:63013)
Maxwell Polaris
9917 159 St Nw
Edmonton, Alberta
Don’t miss this property in a fabulous west-end neighbourhood that is close to amenities like shopping, restaurants, schools and transit services. The property features a raised bungalow with a living room, kitchen, dining room family and one bedroom on the main level and a fully finished basement offering bigger windows for added natural light. The large fenced yard adds alot of outdoor living space potential. With infill activity on the rise in established communities like this one this property presents an excellent opportunity to renovate and make it your own or invest in a neighbourhood. (id:63013)
Century 21 Masters
7156 177 Av Nw
Edmonton, Alberta
Welcome to The Crystal III, a showstopping new build by Active Homes in the highly desirable neighbourhood of Crystallina Nera set on a 28’ pie lot beside a quiet walkway. Greeted by 9’ ceilings, LUXURY vinyl plank flooring, & CUSTOM millwork feature walls. The OPEN-TO-ABOVE great rm pours natural light throughout, & a versatile bed/den + FULL 3-pc bath offers a flexible setup. The chef inspired kitchen impresses w/QUARTZ countertops, upgraded EXTENDED cabinetry, & a WALKTHROUGH SPICE KITCHEN w/direct access to the mudroom, ideal for effortless prep, hosting, & everyday convenience. Upstairs, find 3 SPACIOUS bedrms, including a serene primary retreat w/a spa like ensuite featuring a soaker tub, tiled shower, and generous WIC. A bright bonus rm,upper laundry, & a full bath complete this level. With a SEPARATE SIDE ENTRANCE, & a location in a vibrant, amenity rich community, it's the kind of place you'll love coming home to. *Photos of different home w/similar layout, FINAL COLOURS & FINISHES MAY DIFFER.* (id:63013)
Maxwell Polaris
#427 8802 Southfort Dr
Fort Saskatchewan, Alberta
Ideal TOP floor apartment with a view of the City and South facing Balcony. Eat-in Kitchen with plenty of counter space and cabinetry and includes Fridge ,Stove ,Microwave with stand (plus all furniture and housewares are negotiable too) . Versatile suite featuring One Bedroom and garden door to deck. Spacious 3 piece bath with wide door ideal for wheelchair or walker accessibility. Total condo fee including the Meal plan is broken down as follows: $686.50 condo fee which includes Heat-Water, Cable Package, Insurance, Exterior Maintenance to Building, Reserve Fund and access to all amenities in building PLUS $420 per month for $12 per day credit for meal plan - Medical pendant for 24hr monitoring and Bi-Monthly Housekeeping and Laundry Service Total $1106.50 - Many amenities in the Fort Gardens at Southfort Bend such as: Restaurant - Social Programs - Billiards - Shuffleboard - Craft room - Social rooms and Guest Suites available for your company to stay at a nominal fee. 15 day possession available. (id:63013)
Royal LePage Noralta Real Estate
Rr33 Rail Grade Road
Rural Lac Ste. Anne County, Alberta
A rare find, this 44+ acre property can be accessed from Rail Grade Road or may be accessed from Val Quentin currently by foot (permission between Val Quentin and County of Lac Ste Anne will have to be obtained for permanent access through the Summer Village). Great opportunity for subdivision, walking distance to the lake, just 1/2 mile from Hwy 633. This is a great opportunity for a smaller lake development or just build your recreation home here. Located close to the shores of Lac Ste Anne, 35 minutes to West Edmonton or St. Albert. (id:63013)
Century 21 Masters
5140 52
Ryley, Alberta
Retro charm meets modern amenities in this tastefully updated '50s bungalow on a generous corner lot! You'll open the door to a bright entry leading you directly into a custom home office area with storage. You'll relax in a spacious living room with large windows over-looking the oversized deck. The stylish and functional kitchen with new appliances, Bosch dw, and touch-free faucet, hosts the perfect designated coffee and bar destination. A charming original built-in display cabinet in a cozy dining area, creates a warm and inviting space to dine and entertain. The murphy bed anchors and balances the space. Two roomy bedrooms offer rest and a bright bathroom welcomes with a jetted tub and SMART mirror with anti-fog and dimmer. The MASSIVE 23x29 insulated garage hosts inside RV parking and space for a shop! The basement, with separate side entrance, is perfect for future development or storage! Some newer windows. New roof on house 2025, furnace 2017, and hwt 2022. Immediate access to school and pool! (id:63013)
Century 21 Masters
#118 10616 156 St Nw
Edmonton, Alberta
Spacious and clean one bedroom condo. in excellent location close to all amenities. Unit is walking distance to schools shopping and transportation. Excellent investment opportunity to assume long term tenant. (id:63013)
Logic Realty
#11 3025 151 Av Nw
Edmonton, Alberta
Modern Living Meets Scenic Serenity in Kirkness! Get inspired by this Rare townhouse Corner Unit BACKING onto beautiful GREEN SPACE and playground! As a prime corner property, this home features extra SIDE WINDOWS that invite the sun into every corner. Featuring a gourmet kitchen with quartz countertops, stainless steel appliances, and a walk-in pantry. Relax in the spacious living room by the gorgeous fireplace or host dinners in the dedicated dining area. Upstairs, retreat to the primary suite featuring a walk-in closet and a private 3-piece ensuite. Two additional large bedrooms and a second 4-piece bath (both with quartz counters) ensure plenty of room for family or guests. The ground level offers ultimate flexibility with additional living space, perfect for a bedroom, media room or home office. Highlights: Double attached garage. Balcony overlooking peaceful green space. Walking distance to Kirkness School and Fraser Ravine. Quick access to Anthony Henday and Yellowhead (id:63013)
Maxwell Polaris
5452 Hawthorn Ru Sw Sw
Edmonton, Alberta
Located in the beautiful neighbourhood of The Orchards, this home features an open, flowing floor plan with stylish vinyl plank flooring and a center kitchen layout perfect for entertaining. Upstairs offers convenient laundry, a spacious bonus room, and well-designed bedrooms for the whole family. The basement comes with 9' ceilings and a separate side entrance, providing excellent potential for future development or a suite. A modern, functional layout in one of Edmonton’s most sought-after, amenity-rich communities. (id:63013)
Cir Realty
5407 Hawthorn Ru Sw Sw
Edmonton, Alberta
Welcome to life in The Orchards, where style meets function in this beautifully designed residence. A soaring open-to-above great room creates an unforgettable first impression, seamlessly flowing into the main living spaces for effortless entertaining. A rare main floor bedroom with a full bathroom offers exceptional versatility for guests or extended family. The upper level features a large bonus room for relaxing and unwinding. With a side entrance ideal for a future legal suite and 9' basement ceilings, this home provides incredible value for homeowners and investors alike. (id:63013)
Cir Realty
17827 71 St Nw
Edmonton, Alberta
Located in a highly sought-after neighbourhood, this well-designed home offers exceptional convenience with amenities just steps away and quick access to the Anthony Henday. The main floor features an open, flowing floor plan with bright living spaces perfect for everyday living and entertaining. The kitchen, dining, and living areas blend seamlessly to create a welcoming and functional layout. Upstairs you’ll find a spacious bonus room, ideal for family movie nights or a versatile second living area, along with convenient upstairs laundry. Well-sized bedrooms and thoughtful design throughout make this home an excellent fit for families or anyone seeking comfort and convenience. A fantastic opportunity in one of the area’s most desirable communities—move-in ready and truly a must-see. (id:63013)
Cir Realty
3628 213 St Nw Nw
Edmonton, Alberta
Welcome to this upgraded home in the desirable community of Edgemont, offering modern design and everyday functionality. The main floor boasts an open-concept floorplan, seamlessly connecting the kitchen, dining, and living areas — perfect for entertaining or family living. Upstairs, you’ll find a spacious bonus room, ideal for a home office, playroom, or cozy media space. Built with 9’ foundation walls, the lower level feels bright and inviting and is rough-in ready for a future basement suite, giving you excellent potential for rental income or multigenerational living. With $18,000 in upgrades already included, this property delivers style, comfort, and lasting value. Located in West Edmonton’s vibrant Edgemont community, you’ll enjoy easy access to parks, trails, schools, shopping, and major routes — the perfect blend of nature and city convenience. (id:63013)
Cir Realty
#206 111 Edwards Dr Sw
Edmonton, Alberta
Welcome to Park Place Ellerslie Court in Ellerslie. This bright and comfortable 1-bdrm condominium is quietly situated within the complex. The unit features a modern open-concept layout that feels spacious and airy. Upon entry, you are welcomed by a well-proportioned kitchen seamlessly connected to the living area. The living room is equipped with air conditioning, providing comfort during the summer, while the large window facing the balcony fills the space with abundant natural light. The bdrm and a full 4pc bath are located to the left of the living area, offering a comfortable and functional layout. Additional highlights include in-suite laundry and a convenient parking stall near the building’s side entrance. Previously owner-occupied, the unit has been very well maintained. Close to public transit, shoppings and parks, with quick access to highways. Combined with low condo fees, this property is an excellent opportunity for both owner-occupiers and investors. Some photos are virtually staged. (id:63013)
Century 21 Bravo Realty
#215 600 Kirkness Rd Nw
Edmonton, Alberta
SPARKLING CLEAN and MOVE-IN READY!!! Recent renovations, a thoughtful layout and convenient location make this home the perfect investment for first-time buyers or savvy investors! There are 2 large bedrooms with the primary bedroom connected to a walk-in closet and updated 4-piece bathroom. The spacious living room, dining area and kitchen flow well together, plus you'll enjoy plenty of light and lots of storage in this unit, including extra exterior storage on the large balcony. New flooring, fresh paint, and a new stove and dishwasher make this unit tough to beat at such an affordable price. The building has a newer roof, siding/windows/doors too. Laundry facilities on each floor. Close to many amenities, including an elementary school next door, parks, and public transportation or just minutes to the Henday. Come take a look today! (id:63013)
2% Realty Pro
#47 230 Edwards Dr Sw
Edmonton, Alberta
Welcome to this spacious, bright, and open 3-bedroom, 2-bath end-unit townhouse in the desirable Stonebridge community on Edwards Drive in family-friendly Ellerslie. Offering 1100+ sq ft of open-concept living, this home features hardwood and ceramic tile flooring, abundant storage, and a single attached garage with parking pad, conveniently located beside visitor parking. The inviting living room flows into the dining area and large kitchen with breakfast bar—perfect for everyday living and entertaining. Upstairs you’ll find a king-sized primary bedroom with a large walk-in closet, plus two additional generously sized bedrooms and a 4-piece bath. The fully finished basement adds even more space with a family room, fireplace, laundry, and excellent storage. Enjoy a private backyard with deck and patio and no neighbors behind. With low condo fees, quick access to all amenities and the Anthony Henday, this is an outstanding opportunity for first-time buyers or savvy investors. Welcome home! (id:63013)
One Percent Realty
1035 Macewan Cl Sw
Edmonton, Alberta
Beautifully appointed, meticulously maintained home located in a friendly neighbourhood with easy access to schools, shopping, and the Henday. Featuring an open concept center, with an abundance of cabinets, gorgeous granite countertops throughout, stainless appliances, and a corner pantry. Garden doors open to the massive pie-shaped oasis, perfect for entertaining! Main floor features two bedrooms/office/den/flex, full 4-piece bath. The primary bedroom crowns the home on the 3rd level, with an upgraded, gorgeous spa-ensuite and walk-in closet. A perfectly positioned reading nook completes the upper floor. The basement features a massive family room, workout area, full 4-piece bathroom, and an oversized bedroom. The double garage is insulated and drywalled, with a man door to the yard. Many recent upgrades this year include: new shingles, all kitchen light fixtures replaced, all new carpeting, energy-efficient furnace, dishwasher, microwave, gazebo on a professionally installed stone patio & flowerbeds. (id:63013)
RE/MAX Preferred Choice
6723 40 Av Nw
Edmonton, Alberta
This well-maintained four-level split offers an inviting open-concept layout, perfect for growing families, and features a desirable south-facing backyard. The main floor showcases a bright living room, dining area, and a well-appointed kitchen ideal for everyday living and entertaining.Upstairs, you’ll find three comfortable bedrooms, a full family bathroom, and a spacious primary suite complete with its own private en-suite. The lower levels provide even more living space, including a large family room with a cozy fireplace, wet bar, and built-in cabinetry—perfect for relaxing or hosting guests. Two additional bedrooms, a full bathroom, and a dedicated laundry room complete this level.Step outside to enjoy the covered deck, ideal for family gatherings or quiet evenings, along with a backyard shed and double garage.Notable upgrades include: Roof (2011), Garage Roof (2020), and Hot Water Tank (2019).A true gem in the fantastic location of Michaels Park!—don’t miss your opportunity to call this home! (id:63013)
More Real Estate
21017 60 Av Nw Nw
Edmonton, Alberta
Welcome to this well-kept half duplex in The Hamptons with NO CONDO FEES, FINISHED BASEMENT, DOUBLE HEATED GARGE and move-in ready condition. This 1,205sqft home offers 4 bedrooms and 3.5 bathrooms with a warm, functional layout. The main floor features laminate and ceramic tile flooring, a comfortable living area, and a kitchen with maple cabinetry, tile backsplash, stainless steel appliances including a brand new stove, heavy-duty hood fan, and an island with raised eating bar. A convenient half bath completes the main level. Upstairs are three well-sized bedrooms with vinyl plank flooring, a full bathroom, and a 3-piece ensuite in the primary bedroom. The finished basement adds extra living space with vinyl plank flooring, an upgraded laundry area, and an additional 3-piece bathroom. A brand new hot water tank provides added peace of mind. Outside, enjoy a spacious deck with hot tub, fully fenced yard, and low-maintenance deck with metal railing. The double garage includes extra electrical outlets. (id:63013)
Exp Realty
104 Edgewater Ci
Leduc, Alberta
Stunning Scandinavian-inspired former showhome backing onto greenspace and Father Leduc School Park. This architectural masterpiece offers over 3,400 sq ft of luxury with a custom marble sliding door, handcrafted iron railings, warm wood ceilings, and massive black-framed windows that fill the home with natural light. The kitchen impresses with over $50,000 in Dacor appliances, custom cabinetry, and refined design. Upstairs features 4 bedrooms including a unique loft bedroom and a peaceful primary suite. The fully finished basement includes a theatre room, fitness room, lounge space and 9' ceilings. Outside, two elevated decks capture the west-facing backyard’s evening sun and peaceful greenspace views, while the east-facing front brings warm morning light. Additional features include A/C, HEPA/UV air purification, floating ethanol fireplace, smart-home controls, and a heated polished garage. A rare luxury offering in Edgewater Estates. (id:63013)
Real Broker
#14 1110 Daniels Link Li Sw
Edmonton, Alberta
Located in the desirable south side neighbourhood of Desrochers, this pet friendly condominium presents an attractive property at a great price. The living room provides a central gathering space, enhanced by the inviting ambiance of an electric fireplace. Imagine cozy evenings spent in this comfortable area. The kitchen offers an inspiring space for culinary exploration, featuring a backsplash that adds a touch of style, along with a kitchen bar and peninsula for casual dining and entertaining. Stone countertops provide a durable and elegant surface for all your cooking endeavors. Popular bedroom layout for roommates. Both bedrooms upstairs provide a private retreat, complete with the convenience of their own ensuite bathrooms. The property provides the additional benefits of a main floor den / office area overlooking the fenced yard. There is also an upstairs balcony off the living room to lounge on. (id:63013)
Royal LePage Summit Realty
#809 11211 85 St Nw
Edmonton, Alberta
SPACIOUS CONDO HIGHRISE AT 809, 11211 85 ST NW, EDMONTON, AB. THIS UNIT WAS REOVATED IN 2014 WITH ALL NEW KITCHEN CABINET, APPLIANCES, BATHROOM, FLOORING, PAINTING, LIGHT FIXTURES, ETC. THE UNIT HAS ENTRY, LIVING ROOM, DINING ROOM, WHITE KITCHEN, 2 BEDROOMS, 1 LARGE FULL BATH. COIN LAUNDRY IS ON THE MAIN FLOOR, THE 4, 5, 7 FLOOR. EACCH FLOOR HAS GARBAGE CHUTE OR BRING YOUR GARBAGE TO THE MAIN FLOOR GARBAGE ROOM. MONTHLY CONDO FEE IS ABOUT $480.00 INCLUDES 1 ASSIGNED UNDERGROUND PARKING #4, GAS, WATER, BUILDING INSURANCE, RESERVED FUND CONTRIBUTION, COMMON AREA MAINTENANCE, ETC. PROPERTY TAX IS ABOUT $1300 FOR 2025. (id:63013)
Initia Real Estate

