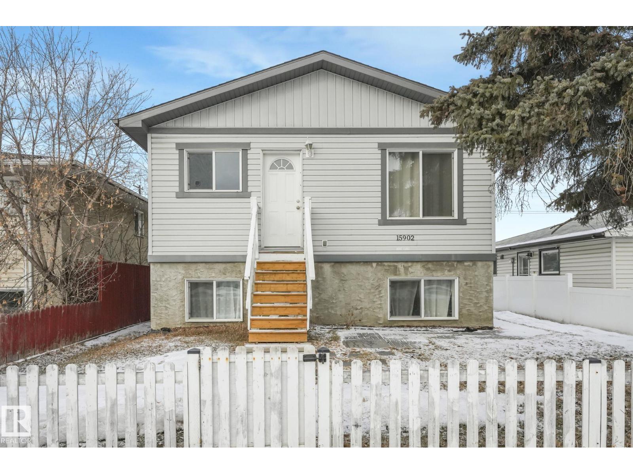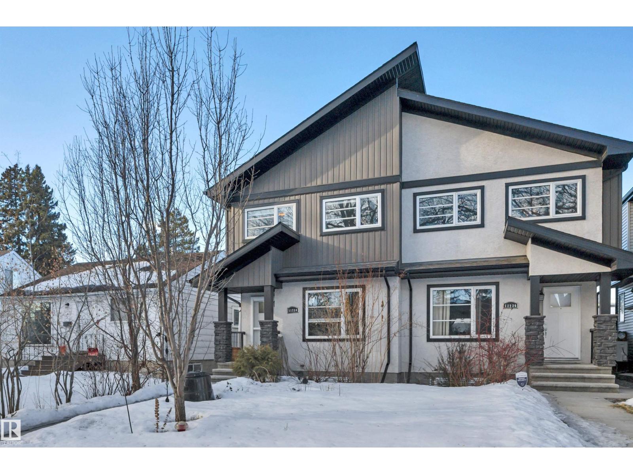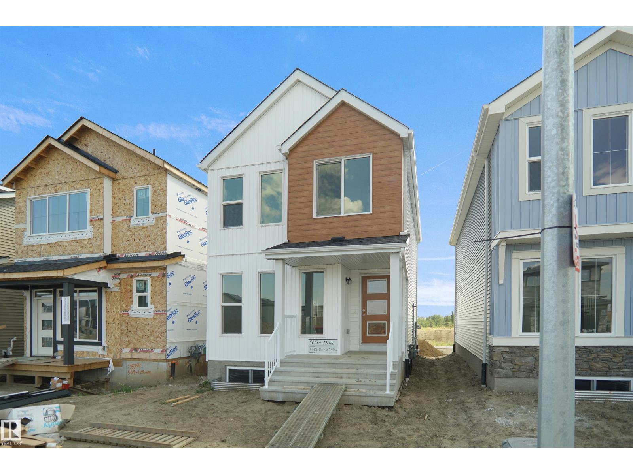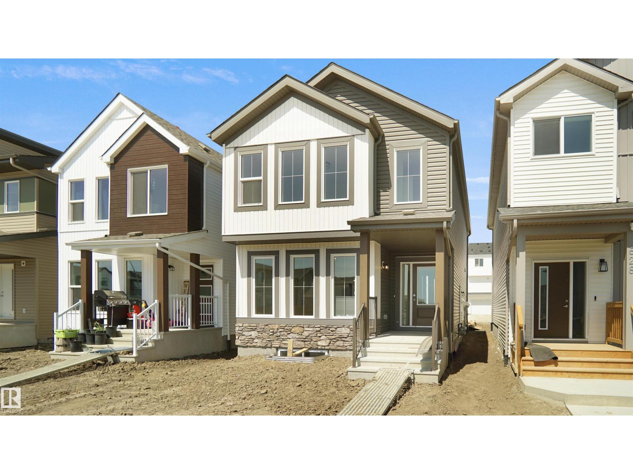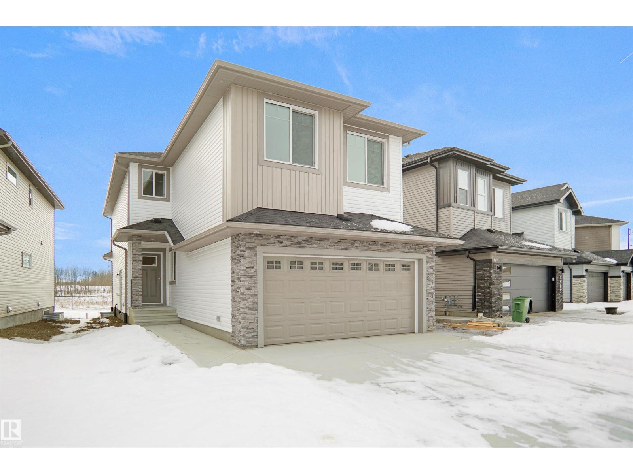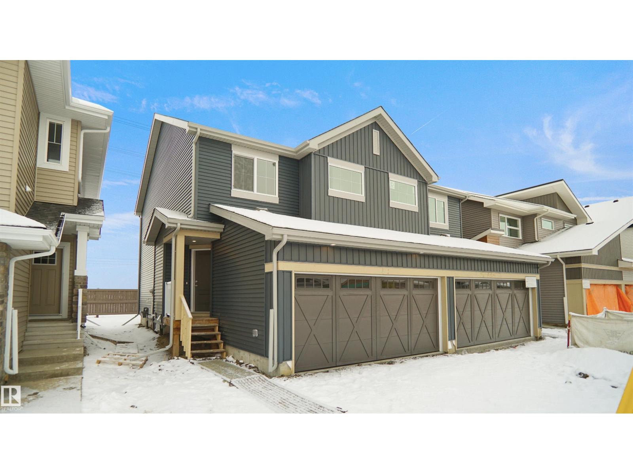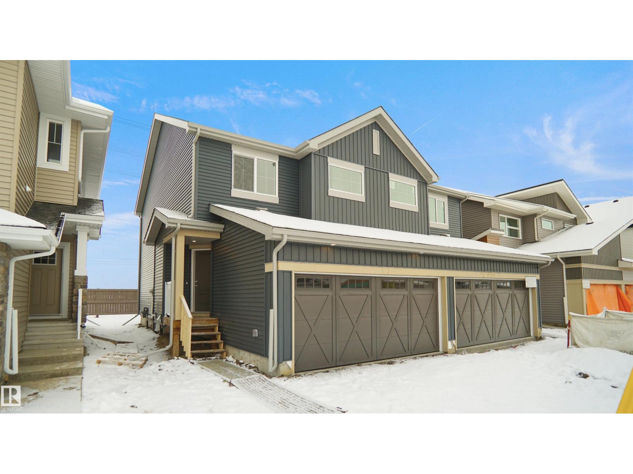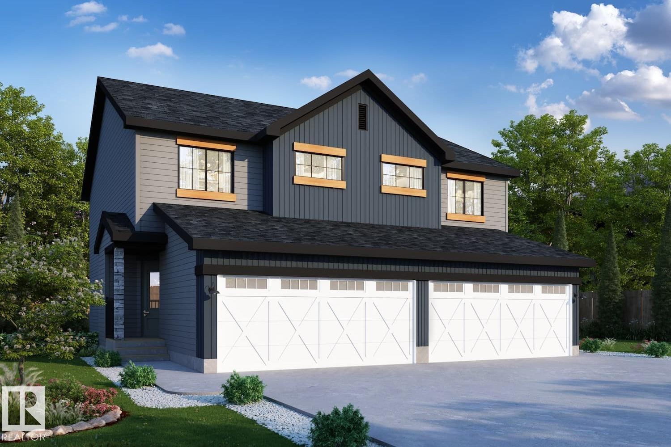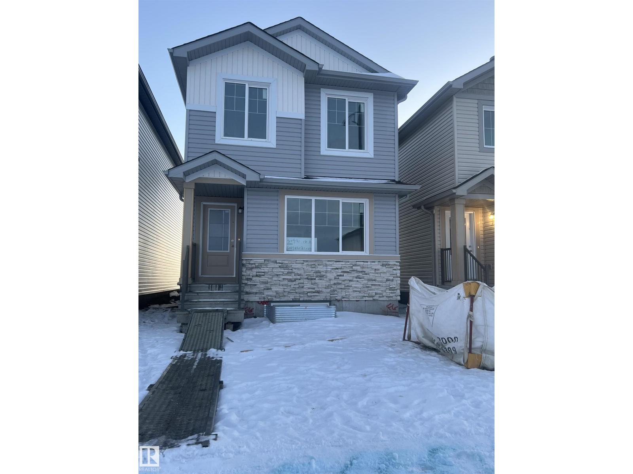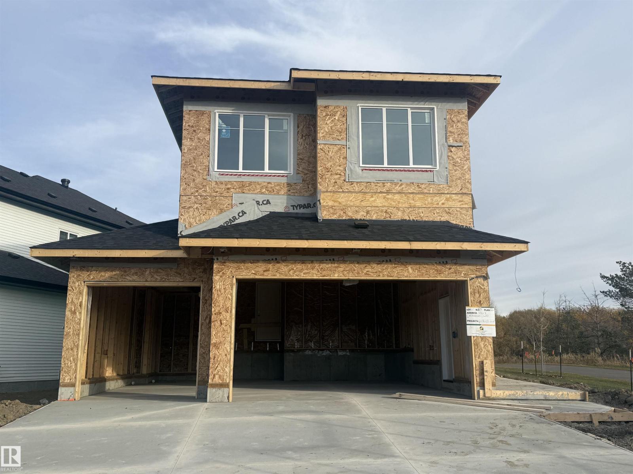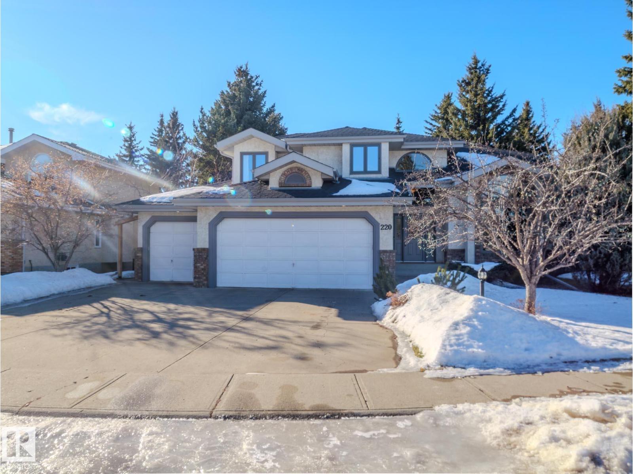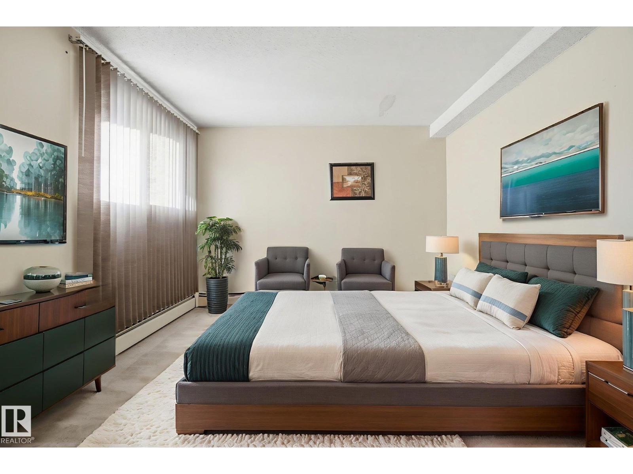
15902 100 Av Nw
Edmonton, Alberta
UNIQUE OPPORTUNITY! Welcome to this exceptional legal suited Bi-Level home in the desirable community of Glenwood. This versatile property is perfect for an investor looking for rental income or a first time home buyer wanting a mortgage helper! The bright main floor offers an open-concept layout with crisp white cabinetry and appliances, corner pantry, spacious living area, 3 bedrooms, and convenient stackable laundry. The fully finished LEGAL basement suite features its own kitchen with white cabinetry and a mix of white/stainless appliances, corner pantry, separate living space, 4th bedroom, full bath, and second laundry—ideal for tenant privacy. Outside you’ll find a fully fenced yard and cement parking pad for off-street parking. Excellent access to downtown, major routes, schools, shopping, and public transit. A turnkey investment opportunity in a prime west-end location! DON'T MISS OUT!! (id:63013)
Real Broker
11234 105 St Nw
Edmonton, Alberta
This immaculately maintained 4 bed / 3.5 bath half-duplex is ideally located in Spruce Avenue, just steps to NAIT, Glenrose Hospital, Kingsway Mall, and the LRT. Thoughtfully upgraded with solar panels, A/C, and a fully finished basement, this home offers comfort and efficiency throughout. The open-concept main floor features a stunning kitchen with granite countertops, new designer appliances, and an oversized island, perfect for entertaining. Upstairs you’ll find the spacious primary suite with walk-in closet and 3-piece ensuite, two additional bedrooms, a full bath, and convenient laundry. The professionally finished basement, with separate entrance, includes a large rec room, wet bar, 4th bedroom, and full bath. Relax in your private west-facing backyard with its large deck and ample space to enjoy. Modern finishes, prime location, and move-in ready condition, this is a must-see. (id:63013)
Century 21 Masters
18984 28 Av Nw
Edmonton, Alberta
Welcome to the Dakota built by the award-winning builder Pacesetter homes and is located in the heart of Uplands at Riverview and only steps from the new provincial park. Once you enter the home you are greeted by luxury vinyl plank flooring throughout the great room, kitchen, and the breakfast nook. Your large kitchen features tile back splash, an island a flush eating bar, quartz counter tops and an undermount sink. Just off of the nook tucked away by the rear entry is a 2 piece powder room. Upstairs is the master's retreat with a large walk in closet and a 3-piece en-suite. The second level also include 2 additional bedrooms with a conveniently placed main 4-piece bathroom. This home also comes with a side separate entrance perfect for a future rental suite. Close to all amenities and easy access to the Anthony Henday. *** Under construction the photos shown are from the same model that was recently built colors may vary, this home will be compelte by the end of this week and photos will be updated (id:63013)
Royal LePage Arteam Realty
18172 73 St Nw
Edmonton, Alberta
Welcome to the Brooklyn built by the award-winning builder Pacesetter homes and is located in the heart of Crystalina Nera. The Brooklyn model is 1,648 square feet and has a stunning floorplan with plenty of open space. Three bedrooms and two-and-a-half bathrooms are laid out to maximize functionality, making way for a spacious bonus room area, upstairs laundry, and an open to above staircase. The kitchen has a large island which is next to a sizeable nook and great room with stunning 3 panel windows. Close to all amenities and easy access to the Anthony Henday and Manning Drive. This home also ha a side separate entrance and two large windows perfect for a future income suite. *** Home is under construction and photos used are from the same style home recently built so colors may vary, will be complete by the end of the month *** (id:63013)
Royal LePage Arteam Realty
7239 182 Av Nw
Edmonton, Alberta
Welcome to the Chelsea built by the award-winning builder Pacesetter homes located in the heart of the Crystalina Nera and just steps to the walking trails and parks. As you enter the home you are greeted by luxury vinyl plank flooring throughout the great room ( with open to above ceilings) , kitchen, and the breakfast nook. Your large kitchen features tile back splash, an island a flush eating bar, quartz counter tops and an undermount sink. Just off of the kitchen and tucked away by the front entry is a 2 piece bath next to the flex room. Upstairs is the primary bedrooms retreat with a large walk in closet and a 5-piece en-suite. The second level also include 2 additional bedrooms with a conveniently placed main 4-piece bathroom and a good sized central bonus room. Close to all amenities *** This home is under construction and the photos used are from a previous similar home, the colors and finishings may vary to be complete by end of next month *** (id:63013)
Royal LePage Arteam Realty
18826 29 Av Nw
Edmonton, Alberta
Welcome to the “Aspire” built by the award-winning builder Pacesetter Homes. This is the perfect place and is perfect for a young couple of a young family. Beautiful parks and green space through out the area of The uplands. This 2 storey single family attached half duplex offers over 1400+sqft, includes Vinyl plank flooring laid through the open concept main floor. The kitchen has a lot of counter space and a full height tile back splash. Next to the kitchen is a very cozy dining area with tons of natural light, it looks onto the large living room. Carpet throughout the second floor. This floor has a large primary bedroom, a walk-in closet, and a 3 piece ensuite. There is also two very spacious bedrooms and another 4 piece bathroom. Lastly, you will love the double attached garage and the side separate entrance perfect for future basement development. ***Home is under construction the photos shown are of the show home colors and finishing's will vary, should be completed by the end of next week *** (id:63013)
Royal LePage Arteam Realty
18828 29 Av Nw
Edmonton, Alberta
Welcome to the “Aspire” built by the award-winning builder Pacesetter Homes. This is the perfect place and is perfect for a young couple of a young family. Beautiful parks and green space through out the area of The uplands. This 2 storey single family attached half duplex offers over 1400+sqft, includes Vinyl plank flooring laid through the open concept main floor. The kitchen has a lot of counter space and a full height tile back splash. Next to the kitchen is a very cozy dining area with tons of natural light, it looks onto the large living room. Carpet throughout the second floor. This floor has a large primary bedroom, a walk-in closet, and a 3 piece ensuite. There is also two very spacious bedrooms and another 4 piece bathroom. Lastly, you will love the double attached garage and the side separate entrance perfect for future basement development. ***Home is under construction the photos shown are of the show home colors and finishing's will vary, should be completed by the end of next week *** (id:63013)
Royal LePage Arteam Realty
18824 29 Av Nw
Edmonton, Alberta
Welcome to the “Aspire” built by the award-winning builder Pacesetter Homes. This is the perfect place and is perfect for a young couple of a young family. Beautiful parks and green space through out the area of The uplands. This 2 storey single family attached half duplex offers over 1400+sqft, includes Vinyl plank flooring laid through the open concept main floor. The kitchen has a lot of counter space and a full height tile back splash. Next to the kitchen is a very cozy dining area with tons of natural light, it looks onto the large living room. Carpet throughout the second floor. This floor has a large primary bedroom, a walk-in closet, and a 3 piece ensuite. There is also two very spacious bedrooms and another 4 piece bathroom. Lastly, you will love the double attached garage and the side separate entrance perfect for future basement development. ***Home is under construction the photos shown are of the show home colors and finishing's will vary, should be completed by the end of next week *** (id:63013)
Royal LePage Arteam Realty
20931 16 Av Nw
Edmonton, Alberta
Welcome to the Phoenix built by the award-winning builder Pacesetter homes and is located in the heart of Stillwater . Once you enter the home you are greeted by luxury vinyl plank flooring throughout the great room, kitchen, and the breakfast nook. Your large kitchen features tile back splash, an island a flush eating bar, quartz counter tops and an undermount sink. Just off of the nook tucked away by the kitchen is a 2 piece powder room. Upstairs is the master's retreat with a large walk in closet and a 3-piece en-suite. The second level also include 2 additional bedrooms with a conveniently placed main 4-piece bathroom. This home also comes with a side separate entrance perfect for a future rental suite. Close to all amenities and easy access to the Anthony Henday. *** Under construction so the photos shown are from the same model that was recently built colors may vary, home to be complete by the end of this week **** (id:63013)
Royal LePage Arteam Realty
3327 Chernowsi Way Sw
Edmonton, Alberta
**LIMITED TIME BUILDER PROMO** BRAND NEW TRIPLE CAR GARAGE built by custom builders Happy Planet Homes sitting on a Corner 28 pocket wide REGULAR LOT offers 5 BEDROOMS & 3 FULL WASHROOMS is now available in the beautiful community of Krupa CHAPPELLE with PLATINUM LUXURIOUS FINISHINGS. Upon entrance you will find a BEDROOM WITH A HUGE WINDOW enclosed by a sliding Barn Door, FULL BATH ON THE MAIN FLOOR. SPICE KITCHEN with SIDE WINDOW. TIMELESS CONTEMPORARY CUSTOM KITCHEN designed with two tone cabinets are soul of the house with huge centre island BOASTING LUXURY. Huge OPEN TO BELOW living room, A CUSTOM FIREPLACE FEATURE WALL and a DINING NOOK finished main floor. Upstairs you'll find a HUGE BONUS ROOM opening the entire living area. The MASTER BEDROOM showcases a lavish ensuite with CLASSIC ARCH ENTRANCE'S comprising a stand-up shower with niche, soaker tub and a huge walk-in closet. Other 3 secondary bedrooms with a common bathroom and laundry room finishes the Upper Floor. (id:63013)
RE/MAX Excellence
220 Ronning Cl Nw
Edmonton, Alberta
Welcome home to the prestigious community of Rhatigan Ridge. This amazing 4-bedroom family home was built by Ace Lange Homes and has had many updates and upgrades over the years. Upon entering the home, you are greeted with vaulted ceilings and a curved staircase! Updated open concept kitchen includes stainless appliances and granite countertops. The main floor includes a den/office, great room with fireplace, kitchen, breakfast nook, dining room, family room and laundry room. The rear composite deck and landscaped yard is accessed directly from the kitchen to enjoy the hot tub and BBQ. Upstairs includes 4 bedrooms and updated bathrooms. The primary bedroom is massive to include a walk-in closet and an updated 5-piece ensuite. The lower level is fully finished with an additional gas fireplace and sitting room. Upgrades to include hardwood flooring, shingles, kitchen, bathrooms, windows, and furnace....the list goes on and on! All of this and you get a triple garage! (id:63013)
RE/MAX Real Estate
#109 2624 Mill Woods Rd E Nw
Edmonton, Alberta
Investor & First-Time Home Buyer Alert! Welcome to this spacious 1-bedroom suite located in the heart of Millwoods. PET FRIENDLY(with Property management Approval) AND WHEELCHAIR ACCESSIBLE. This home features a large west-facing private patio that brings in plenty of natural sunlight. The unit includes a full bathroom and a convenient in-suite storage room for added space. The building is well-maintained with an elevator and same-floor laundry facilities for easy access. Located close to shopping, public transit, schools, hospital, parks, and all major amenities — this property offers both comfort and convenience. Don’t miss out on this great opportunity! (id:63013)
Century 21 All Stars Realty Ltd

