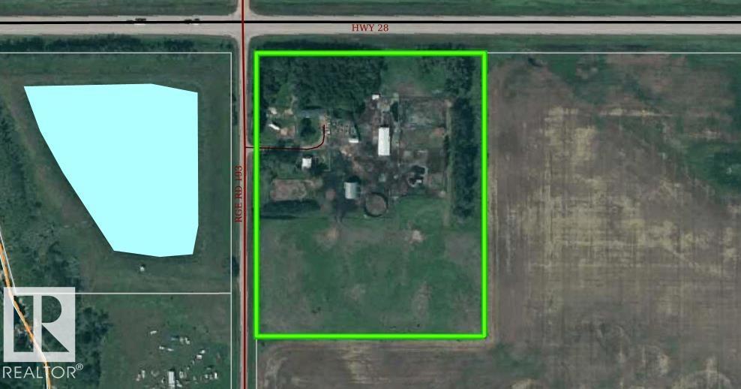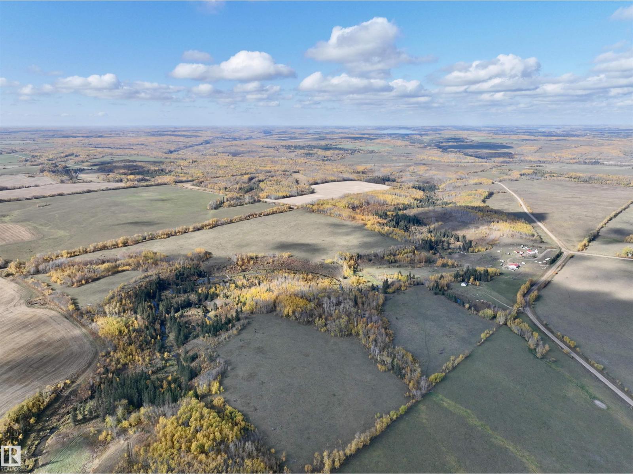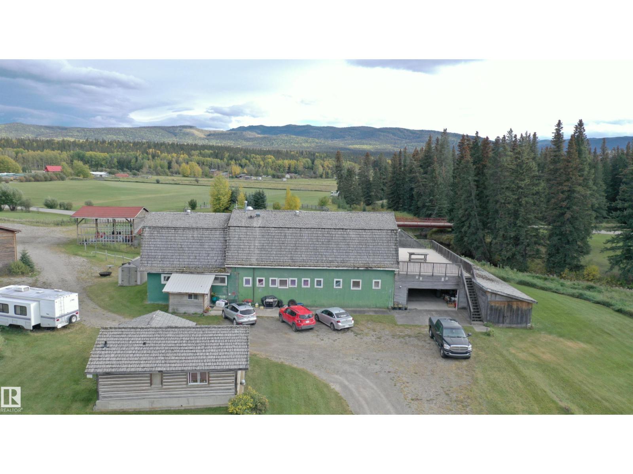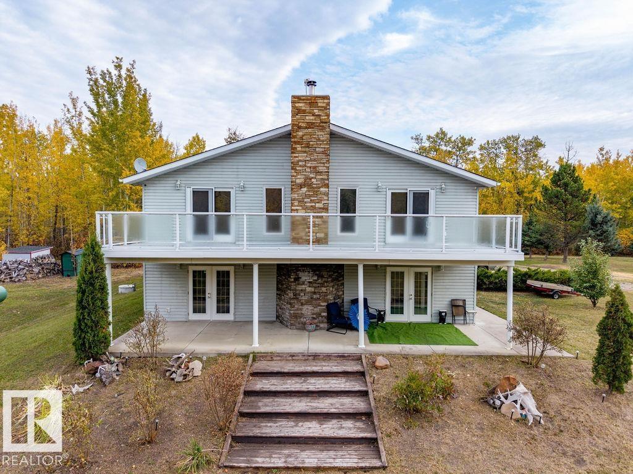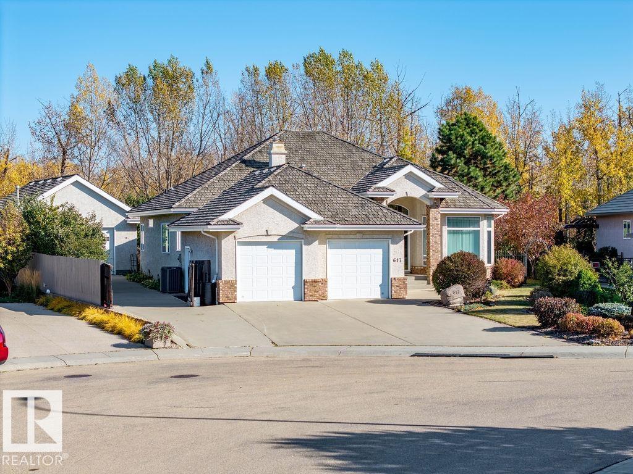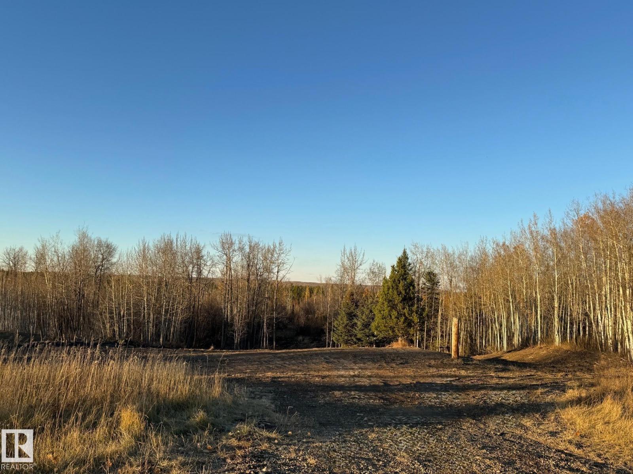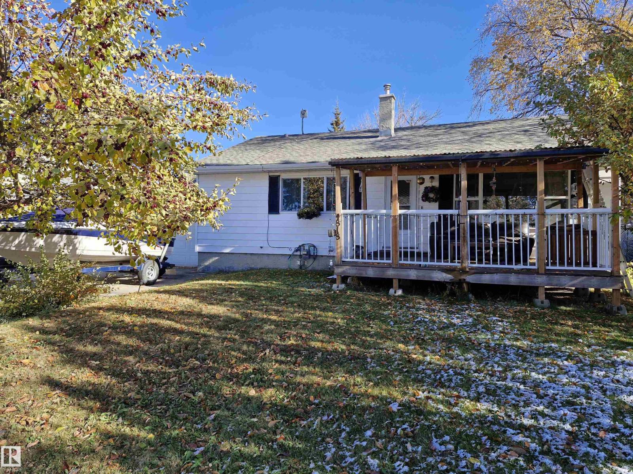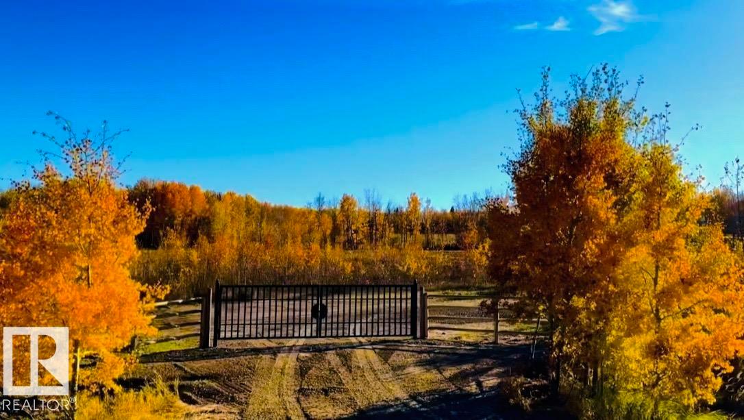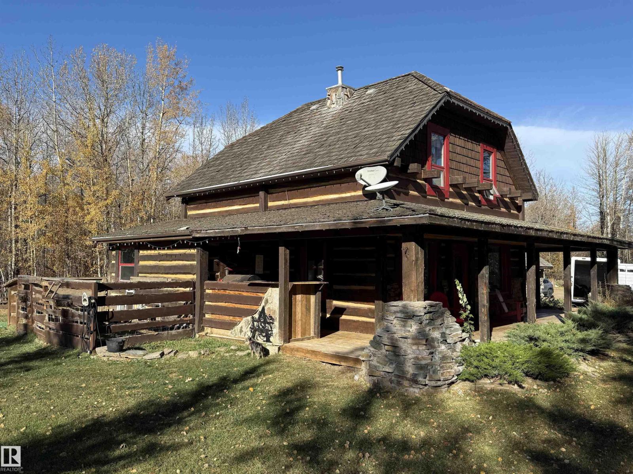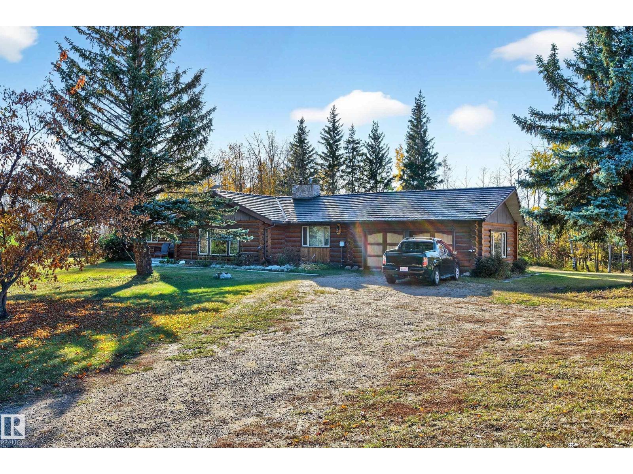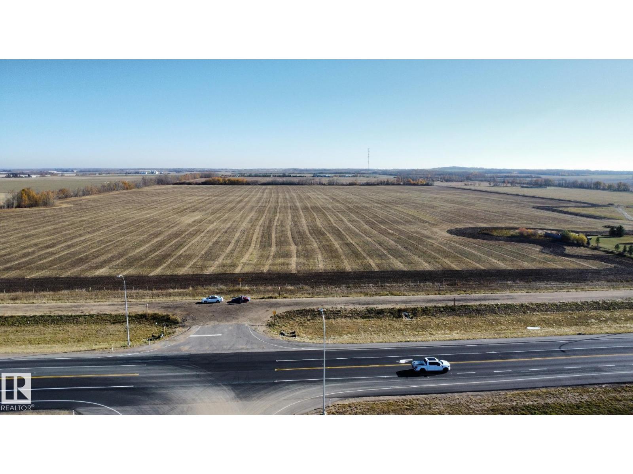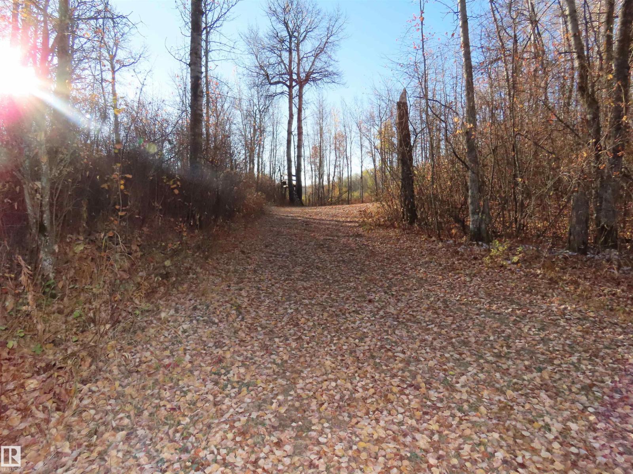
59235 Rge Rd 193
Rural Smoky Lake County, Alberta
10 ACRES - FULLY SERVICED LAND just outside of Waskatenau on Hwy 28. This beautiful parcel features power, septic, a drilled well, and natural gas available at three locations on the land. The garage is wired for 220V. Recent county upgrades include paved road access right to the front gate. The mature yard offers privacy with established trees and is located near walking and riding trails, including direct access to the Iron Horse Trail— or ride your horse straight into town to the arena! The property includes a large barn, corrals, stables, round pen, detached garage, and shed, making it ideal for horses or hobby farming. There used to be a modular home that was removed, so there is a nice spot for a new dream home! Located on the school bus route and close to town amenities, including an arena and school, fitness centre, riding arena, and more. Great opportunity for peaceful country living with easy commuting access to nearby cities. Don't miss out..(more pictures to come, including arials) (id:63013)
Local Real Estate
62326 Rr 104a
Rural St. Paul County, Alberta
147 acres of prime Alberta countryside offering a versatile mix of pasture, creek and natural bush. Fully fenced and all set for cattle grazing, this property is ideal for expanding your existing operation or starting your own ranching venture. The land offers a balanced combination of open areas for grazing and treed sections providing natural shelter and habitat for wildlife. Whether you’re looking to add to what you already farm or build your dream ranch home or create a hobby farm surrounded by peace and nature, this property delivers the perfect private setting. With ample space and endless potential, this is your opportunity to invest in the true spirit of Alberta country living. (id:63013)
Century 21 Poirier Real Estate
50409b Highway 16
Rural Yellowhead, Alberta
This property is perfect for those with a passion for history, preservation, or creating a destination that celebrates Alberta’s frontier spirit. Nestled on 7.61 acres only 4 km west of Hinton and 18 km from the Jasper Park gates, this one-of-a-kind property is rich with Alberta’s history. Once home to rodeos and tied to the province’s coal mining heritage, the land features rare 1899 timber buildings, a 1920’s barn converted into a residence with 5 bedrooms plus a suite for added living space, and a 1950’s hay loft with horse shelter and pens. Modern upgrades include a new well drilled in 2021 and an impressive 3,800 sq. ft. heated shop with 16’ walls and 14’ doors. With deep roots and endless potential, the sellers are seeking the right buyer to preserve and continue this property’s remarkable story. The sellers hope to pass it on to someone who will appreciate its legacy and continue to share its rich history with others. (id:63013)
RE/MAX River City
54224 Hwy 633
Rural Lac Ste. Anne County, Alberta
SPECTACULAR, modern LAKESIDE RETREAT! a perfect blend of country, privacy, adventure, and amenities. Set on a beautiful 27.8 Acres treed PARADISE! Just minutes from Lac Ste Anne, this 3-bedroom, 2.5-bath home offers bright open-concept living Kitchen features a gas stove, SS appliances, and a stunning stone fireplace. Upstairs, the primary suite opens onto a deck, that spans the width of the house, where you can enjoy peaceful treetop views. Outside, discover kms of quad trails, gravel pit, & several outbuildings for hobbies or storage. Evenings are best spent around the fire pit under the stars, surrounded by fruit trees and fresh air. Backup solar equipment, Heatmor wood fired boiler for infloor heating, Huge heated attached workshop w/ Loft & enough room to park your RV! & store vehicles (39'x45.6') this property offers true independence. Can choose to be fully off grid or on. Boating, golf, and trails nearby—this isn’t just a home; it’s a lifestyle built for those who crave space, nature, & freedom. (id:63013)
Maxwell Polaris
617 Fountain Creek Ci
Rural Strathcona County, Alberta
Largest Lot, backs onto Greenspace, Extra garage or Garden suite -864 sq ft. Beautifully appointed BUNGALOW features an open-concept 18 ft WH- TOTAL FOUR BEDROOMS. The gourmet oak kitchen offers a granite island, walk-in pantry, and plenty of workspace. The private PRIMARY is a serene retreat complete with a SPA-INSPIRED ensuite and walk-in shower and closet. Upstairs a 3 piece powder room, and laundry/mudroom, dining room or sitting room, office completes the main level. Downstairs is are 3 large additional bedrooms , a family room/library area. Outside, the backyard is a SHOWSTOPPER! A massive deck covered outdoor dining. Gather around the patio's STONE FIREPIT area taking in the beautifully landscaped yard. With raised gardens, a fountains, multiple entertaining spaces, and forested corners to explore, all in your own backyard OASIS.PRIME location. Backs onto greenspace. Shop 24x36 The unexpected bonus 864 sq ft detached is heated/plumbed and ideal for a home office, home business or suite. (id:63013)
Maxwell Devonshire Realty
Twp 534 Rrd 71
Rural Parkland County, Alberta
Escape The City and Enjoy Your Own Private Retreat on This 2.71 Acre Parcel, Perfectly Blending Mature Trees and Open Gently Sloping Land, Ideal For Building Your Dream Home or Parking Your RV For Weekend Getaways. A Seasonal Creek Adds Natural Charm and Tranquility to The Property, While its Proximity to Paved Roads Ensures Easy, Year Round Access. Located Less Than an Hour From Edmonton and Just Minutes From Lakes, Golf Courses and Local Amenities, This Location Offers The Perfect Balance Between Peaceful Country Living and Urban Convenience. Whether You're Looking to Build, Invest, or Simply Unwind, This Property Delivers Endless Possibilities. (id:63013)
Century 21 Leading
4818 32 St
Rural Wetaskiwin County, Alberta
Welcome to this stunning 5 bed, 2 bath bungalow on a beautiful ¼-acre lot in peaceful Mulhurst Bay! This charming home is full of character, warmth & comfort from the moment you arrive. Enjoy a gorgeous front yard with a mature tree, a spacious covered front deck & a huge driveway leading to the attached garage. Step inside to find real hardwood floors, large bright windows flooding every room with natural light, a spacious living room, & 3 large bedrooms with amazing views of the yard. The basement is fully finished with 2 additional bedrooms, a full bath featuring a luxurious jacuzzi tub, a family room, & plenty of space to relax or entertain. Outside, enjoy a massive backyard with mature trees, a beautiful deck, & a brand new chain-link fence (2024). Water is unmetered! Use as much as you need! A fixed monthly fee covers water, sewer & garbage. Located on a quiet street with no neighbors behind, just minutes from Pigeon Lake & only 30 minutes to YEG airport. Come check out this incredible home today! (id:63013)
RE/MAX Real Estate
Nw 31-46-1-5
Rural Wetaskiwin County, Alberta
GREAT OPPORTUNITY! 2.94 ACRES...Zoned for COUNTRY RESIDENTIAL or COMMERCIAL (for most types commercial uses). Great location, and exposure from Highway 771 and Township Rd 470! New iron railing/iron gate. Minutes to Pigeon Lake Provincial Park! (id:63013)
RE/MAX Elite
580 Poplar Bay Drive
Rural Wetaskiwin County, Alberta
Listed BELOW APPRAISED VALUE, a RESTORED & UPDATED house w/ a lake view of beautiful Pigeon Lake! This HISTORICAL home was dismantled and moved on to a NEW foundation in 2010. Completely RENOVATED in 2011, while still maintaining much of its historical beauty. The original hardwood flooring extends throughout the majority of the house, with ceramic tile upgrades in kitchen, bath and mudroom areas. The cozy LR features a GORGEOUS STONE wood burning fireplace & extends into a bright dining area overlooking the COMPLETELY UPDATED kitchen that boasts all NEWER STAINLESS STEEL appliances and ANTIQUED oak cabinets. A STUNNING 4 pc bthrm w/ natural stone, mud room & separate laundry rm complete this level. Upstairs you will find 3 very spacious well appointed bedrooms. Additional features include a heated garage with 220 amp power, outdoor covered BBQ area, and new sump. This property is fully landscaped with cobblestone walkways, flowerbeds, located on a private dead end road backing onto a reserve area. (id:63013)
Exp Realty
#4 51317 Hghway 60
Rural Parkland County, Alberta
Stunning 2,034 sq.ft log bungalow on 2.06 private acres in Spanish Oaks, just off Hwy 60 and minutes from Edmonton! This beautifully upgraded home features vaulted ceilings, hand-carved bamboo flooring, a cozy wood-burning fireplace, modern kitchen with built-in appliances, 3 spacious bedrooms, 2 living rooms, and a formal dining area. Recent upgrades include a metal roof, triple-paned windows, furnace, hot water tank, pressure tank, flooring, and full log treatment. Outside, enjoy a 28' x 50' shop with radiant heat, 14' high door, 220 power, 200 amp service, floor drains & room to park your RV indoors! Additional features: $150K in recent upgrades, new HVAC, water treatment system, oversized heater, 8x10 & 16x16 sheds, a 16x24 powered clubhouse, and a large storage Quonset. The landscaped yard includes fruit trees, perennials, a large deck, firepit & garden area. Located at the end of a quiet cul-de-sac, this incredible property offers privacy, functionality & charm. A rare find! (id:63013)
Century 21 All Stars Realty Ltd
594.. Hwy 44
Rural Westlock County, Alberta
ATTENTION INVESTORS, FARMERS & DEVELOPERS! Don't miss this rare opportunity! Just 1 km south of Westlock town limits, with direct access from its own service road off Highway 44, lies this 150-acre parcel of highly productive Class 2 (CLI #2) farmland. 2 wells, 2 dugouts, 2 buildings & fenced. Located along the major north-south corridor from Edmonton to northern Alberta, this stretch of Highway 44 is a prime route for commercial and industrial development, making this land not only ideal for agriculture but also a strategic investment opportunity. Owned by the same family for over 70 years, this fertile land offers an exceptional chance for: - Local farmers seeking quality soil close to town - Developers looking for accessible, high-visibility land - Investors capitalizing on Westlock’s growth and highway frontage potential Whether you're expanding your farming operation or land-banking for future development, this parcel checks all the boxes. (id:63013)
RE/MAX Results
54425 Ste Anne Trail
Rural Lac Ste. Anne County, Alberta
156 TREED ACRES IMMEDIATLEY ADJACENT TO ALBERTA BEACH GOLF COURSE. Access is from the north through Lakeview Place subdivision. Currently used as recreational - this parcel has HUGE future re-development potential. One half mile backs onto fairway. Walking distance to Lac Ste Anne. (id:63013)
Prairie Rose Realty

