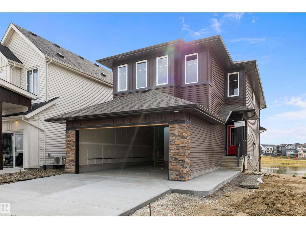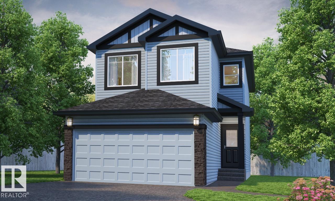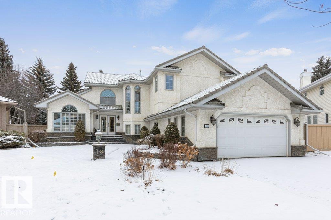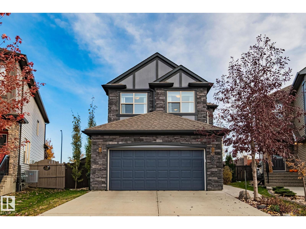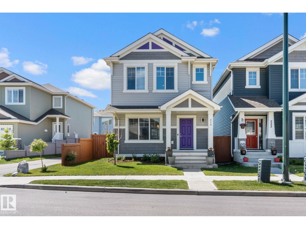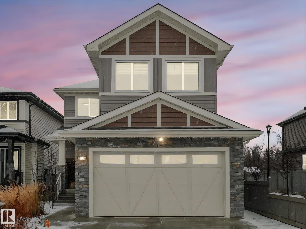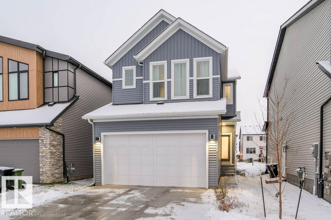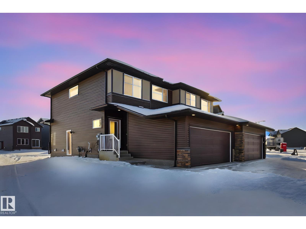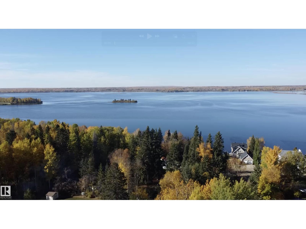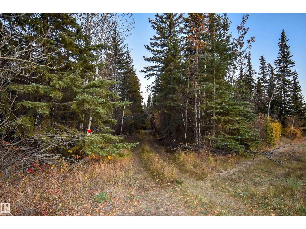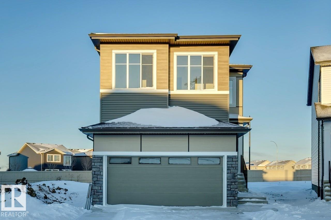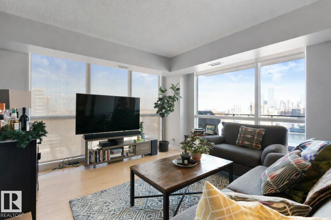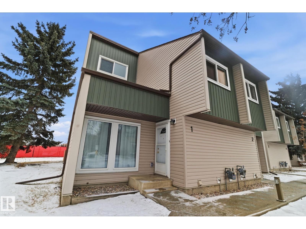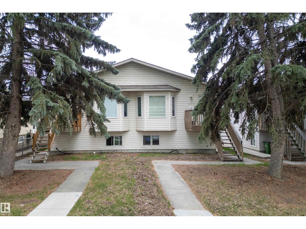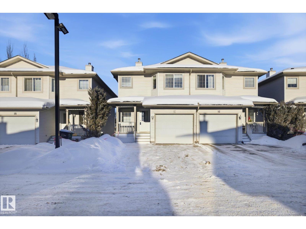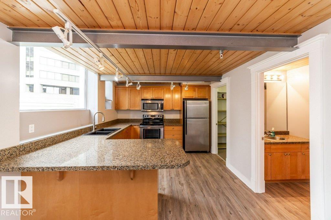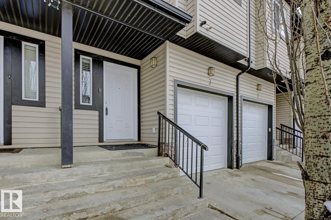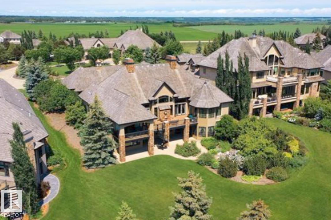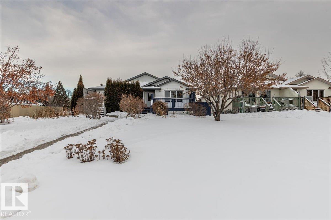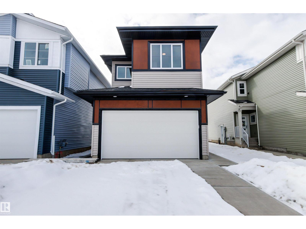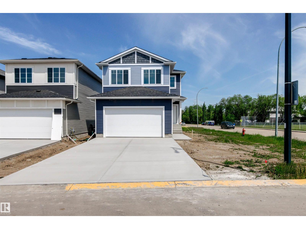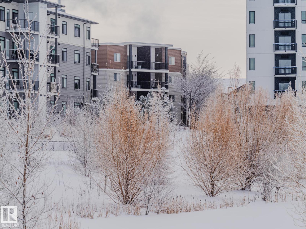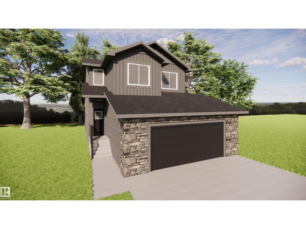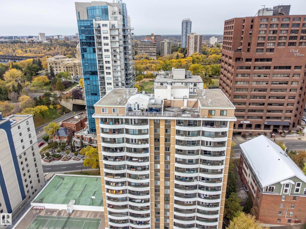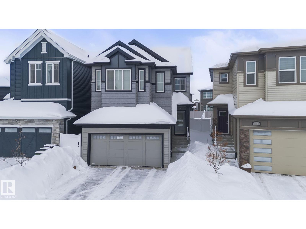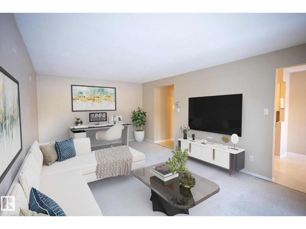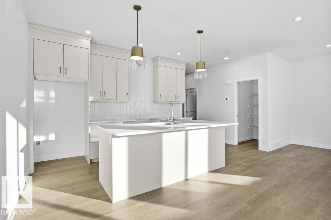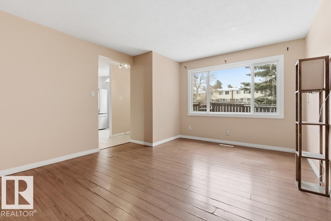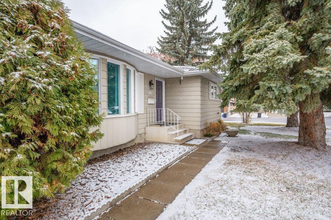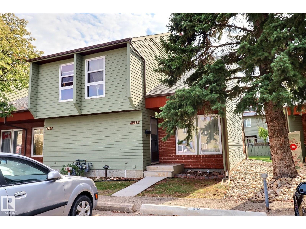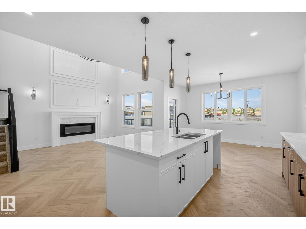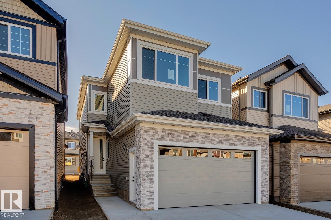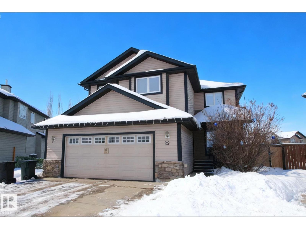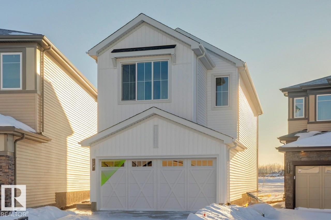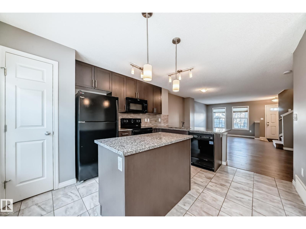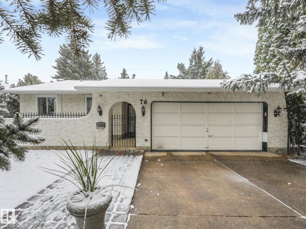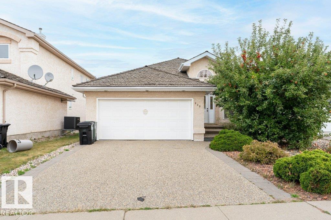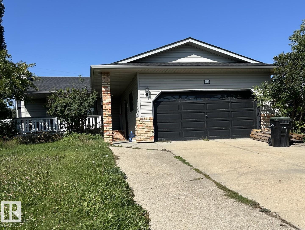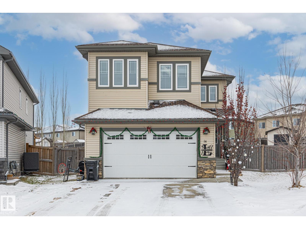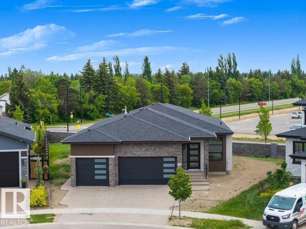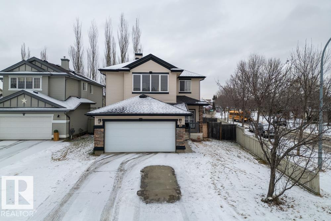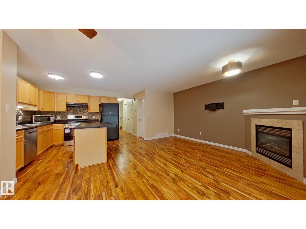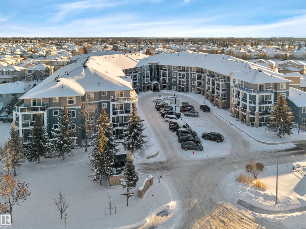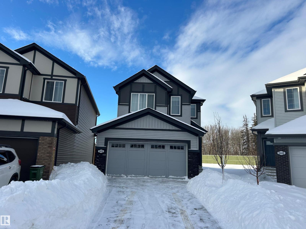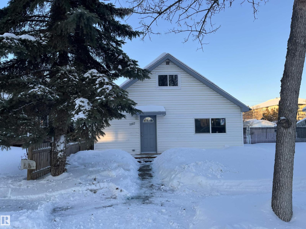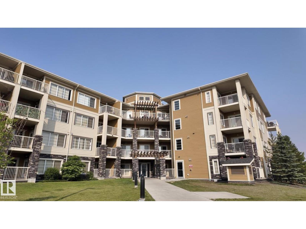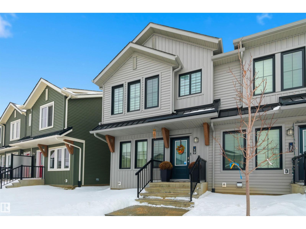
4544 Kinsella Li Sw
Edmonton, Alberta
Welcome to 4544 Kinsella Link SW in Keswick Landing! This brand-new 2-storey walkout home backs onto a lake and offers over 2,200 sq ft of modern living with 3 bedrooms, 3 full baths, and a separate side entrance for future suite potential. The main floor features an open-concept design with wide plank flooring, a bright great room with fireplace, a spacious dining area, and a chef’s kitchen with upgraded level 3 finishes, quartz countertops, an oversized island, premium appliances, and abundant storage. A full bath and glass railing complete the main level. Upstairs, the generous primary suite includes a luxurious ensuite and walk-in closet, along with two additional bedrooms, a bonus room, upstairs laundry, and another full bath. Additional highlights include a 9ft foundation, 2’ wider garage, upgraded lighting and plumbing, and walkout basement backing onto stunning lake views. Located near parks, trails, schools, and shopping, with convenient access to the Henday and Windermere amenities. A must-see! (id:63013)
Real Broker
9303 230 St Nw
Edmonton, Alberta
Experience comfort and style in this 1,661 sq. ft. Modern Farmhouse designed for effortless everyday living. The welcoming open-concept main floor features a free-flowing kitchen with a substantial island and eating bar, perfect for family gatherings and entertaining. A walk-through pantry connects seamlessly to the spacious mudroom, keeping your home organized and functional. The great room offers a warm, inviting atmosphere with its 60 electric fireplace, while spindle railings lead you to the bright upper level. Upstairs, a central bonus room provides a cozy retreat, joined by a convenient laundry room and three comfortable bedrooms. The primary bedroom is a true escape, showcasing a 4-piece ensuite with dual vanities and a generous walk-in closet. With a separate side entrance and 9' foundation, this home blends thoughtful design, everyday functionality, and timeless charm. Photos are representative. (id:63013)
Bode
18 Eastbourne Cl
St. Albert, Alberta
Premium St. Albert Location—Where Serenity Meets Sophistication. This custom-built Heredity 2-Storey offers over 5,000 sq ft of total living space, a 4-car garage, and a fully developed basement. Tucked into a quiet cul-de-sac on a generous yard backing onto a park, this home blends a prime location with timeless design and show-stopping curb appeal. Inside, you’ll find 6 bedrooms, 3.5 bathrooms, including a spacious primary suite, and large bedrooms on both the upper and lower levels. The main floor features a chef-inspired kitchen with breakfast nook, an inviting family room, a dedicated den/office, and a beautiful 3-season sunroom overlooking the yard. Downstairs, the fully finished basement is built for entertainment with a recreation room and wet bar. A rare offering that delivers luxury, space, and an exceptional location—perfect for families seeking elevated living. (id:63013)
RE/MAX Elite
52 Greenbury Cl
Spruce Grove, Alberta
This beautiful Brownstone style FULLY FINISHED 5 bedroom & 4 bathroom home offers a perfect blend of modern comfort and farmhouse charm. The stylish kitchen features warm finishes and plenty of space for family gatherings, while the cozy living room showcases a stunning stone fireplace with built in shelving. Enjoy year round ease & comfort with air conditioning, a heated garage, air humidifyer, central vac and HRV system. Fresh paint in 2023. Upstairs includes a spacious bonus room and convenient laundry, while the fully finished basement offers extra living space that's ideal for guests or teens. Outside, relax on the large deck, perfect for summer entertaining with room for a full patio setup and outdoor dining. Set on a massive pie-shaped lot just steps from Jubilee Park, schools, and trails, this home delivers both style and location in one exceptional package. (id:63013)
Exp Realty
219 42 Av Nw
Edmonton, Alberta
Welcome Home! This home offers 3 bedrooms, 2.5 bathrooms, an oversized 22' x 22' double car detached garage & a fully fenced south facing backyard. One of the biggest lots in the area; giving you a spacious yard for kids and pets! The private fully fenced backyard with its concrete patio is perfect for family gatherings, the family dogs & BBQ's. The spacious kitchen offers granite countertops, a beautiful backsplash, stainless steel appliances, a beautiful open concept to the dining area. The living room has plenty of space for the whole family, & the front entrance is conveniently located with a closet as well. Also the main floor boast 9 foot ceilings. The primary bedroom offers an ensuite with plenty of space. Plus, there is a large walk-in closet. The 2 spare rooms are warm and inviting. The laundry is located on the top floor. The basement is undeveloped and ready for your future ideas or loads of storage. (id:63013)
RE/MAX Excellence
20431 128 Av Nw
Edmonton, Alberta
Prime Location! Private and sunny south backyard on a top-of-the-bank walkway adjacent to a Natural Conservation area. Enjoy privacy, natural light and wildlife views from your 2 level deck with pergola. Inside, this upgraded home features an open concept design with a $20,000 appliance upgrade including an induction cooktop on a custom-built cabinet, and in the new butler pantry there is a dual wall/convection oven beside a pullout pantry. The large custom walnut island extension is perfect for entertaining. All 3 levels feature 9'ceilings and triple pane windows. The upper level includes a spacious bonus room, laundry, and a generous primary suite with a dual vanity ensuite and 2 walk in closets. New A/C and garage heater. Side entrance has access to an enclosed dog run and the basement flex room with ample space for another bedroom. Trumpeter has it all ...wildlife and birdlife, hiking, biking, skiing and peaceful protected natural areas adjacent to the Lois Hole Provincial Park. Beautiful location!! (id:63013)
Now Real Estate Group
129 Paisley Gate Ga Sw
Edmonton, Alberta
Experience the perfect blend of modern living and smart investment in Edmonton's Paisley community. This 2,587 sqft home is designed for both luxury and income potential. The bright, open-concept main floor features a stunning kitchen with high-end stainless steel appliances. Upstairs, enjoy a versatile bonus room and a spacious primary bedroom with a spa-like ensuite. A key feature is the upgraded foundation with additional wrap, providing enhanced safety, durability, and energy efficiency. The legal, finished basement is a self-contained suite with its own kitchen and living area, offering excellent rental income potential to help with your mortgage. With a total of four bedrooms, two full kitchens, and two separate living areas, this home provides incredible flexibility for a growing family or an investor. The double attached garage and prime Paisley location—close to amenities, parks, and schools—complete this incredible package. Don't miss your chance to own this remarkable property. (id:63013)
Cir Realty
5621 Hawthorn Wy Sw
Edmonton, Alberta
Welcome to the Emerson by Excel Homes. Designed with families in mind, this Built Green Certified home offers 3 bedrooms, 2 1/2 baths, a side entrance and an efficient basement layout, providing the option for a future revenue suite. Rare lot configuration featuring roughly 60’ yard depth on both sides and a side lane perfectly suited for RV PARKING or additional storage. ITS ALL INCLUDED: Full yard landscaping scheduled for completion next summer, all appliances included, and Move In Concierge service making moving a breeze! Experience the incredible lifestyle The Orchards has to offer, with two schools within walking distance, a splash park, playground, tennis courts, skating areas, a community garden, a clubhouse, and quick access to shopping, dining, and entertainment at South Edmonton Common—just 10 minutes away. Whether you’re starting a family or simply need more space, this home is ready to meet your needs. Some photos are renderings and are representational. (id:63013)
Century 21 All Stars Realty Ltd
26 Pine Cr
Rural Parkland County, Alberta
Located in the charming Summer Village of Summer Sands, just 45 minutes from West Edmonton, this property offers easy access to the stunning Lake Isle. A short walk via a public trail leads you to the lake, where you can enjoy fishing, kayaking, boating, and winter activities like skidoo-ing and ice fishing. The area also features a nearby golf course for added recreation. With only one neighbour, you'll experience plenty of privacy. The property has been destumped, leveled, and is ready for future development, and a site survey has already been completed. Plus, a new sewer system is set to be installed, making this an even more attractive investment. Just come visit the area & you will understand this amazing opportunity! (id:63013)
Liv Real Estate
Twp Rd 625 And Hwy 63
Rural Thorhild County, Alberta
18.85 acres of peaceful, treed recreation land close to Long Lake Provincial Park could be your ideal spot to spread out and enjoy life in the country. Enjoy treed privacy and a secluded feel, courtesy of a thick evergreen canopy that offers natural beauty in all seasons. A power line runs through the property. Taxes are just $317 per year. Located on pavement 10km north of Newbrook, 30km southwest of Boyle, and 25 km from Long Lake! (id:63013)
Century 21 Leading
5131 69 St
Beaumont, Alberta
IMMEDIATE POSSESSION AVAILABLE! Welcome to the Family Thrive 24 by Cantiro Homes! A haven designed for the modern family’s journey & ideal for those who cherish growth and harmony. The main floor living space offers a cohesive open-concept kitchen, living, and dining room layout. The kitchen with adjoining walk-through pantry provides storage and space for prepping meals together and even teaching teens cooking essentials. The main level offers a guest bedroom and full bathroom for aging parents/guests and the added comfort of knowing you can age with your home. Upstairs you’ll find expansive secondary bedrooms with walk-in closets and a well-appointed second-floor laundry room, catering perfectly to the needs of active families. A sizeable family room is the perfect space for teens to call their own, or for movie nights relaxing in together with the family. Additional features: SIDE ENTRY, glass railing, smart home package, floor drain in garage, 9' basement foundation. (id:63013)
Bode
#1104 10046 117 St Nw
Edmonton, Alberta
Elevate your downtown lifestyle in this IMMACULATE 11th-FLOOR executive condo with 2 bedrooms + DEN, 2 full baths, 2 TITLED UNDERGROUND parking stalls w/ storage PLUS the rare bonus of only 4 UNITS PER FLOOR for added privacy! This bright CORNER UNIT offers stunning east & north city views through FLOOR-TO-CEILING windows and a large balcony w/ natural gas BBQ hookup, perfect for entertaining above it all. A thoughtfully designed space features hardwood floors, a modern kitchen with granite counters, tons of cabinets, and a versatile den ideal for a home office or dining space. The spacious primary suite includes a WALK-IN closet & spa-inspired 5-PIECE ENSUITE with soaker tub and DOUBLE sinks. Enjoy year-round comfort with a heat pump system (furnace & A/C replaced in 2022) and in-suite laundry. Well-managed building w/ gym and ample visitor parking. Steps to Jasper Ave, restaurants, river valley trails, and everything downtown has to offer, this is urban living done right! (id:63013)
RE/MAX Excellence
#1 2020 105 St Nw
Edmonton, Alberta
This end unit, with its sunny south-facing backyard, sits in one of the most sought-after spots in the Cimarron Chase complex, just off 23 Avenue. It’s move-in ready, with a main floor that includes a kitchen, eating nook, living room, dining room, and a handy two-piece bathroom. Upstairs features a primary bedroom with his-and-hers closets and a private balcony, plus two spacious bedrooms and a four-piece bath. The unfinished lower level is ready for your ideas. Extras include vinyl windows, newer exterior siding, and two parking stalls with plug-ins right out front. You’ll be close to Century Park LRT, bus stops, groceries, shopping, YMCA facilities, an elementary school, and a playground. (Photos show staged furniture and decor) (id:63013)
People 1st Realty
12957 - 12959 117 St Nw
Edmonton, Alberta
Exceptional investment opportunity in the heart of Calder! This fully tenanted side-by-side duplex features LEGAL basement suites, offering a total of four self-contained units. The main floors feature a functional layout with 3 bedrooms, 1.5 bathrooms, a spacious living room, kitchen, and an abundance of natural light. Each basement suite includes 2 well-sized bedrooms, a full kitchen, bathroom, and generous living space. With a combined 1,813 sq ft, each unit of this four-plex has its own private entrance and separate in-suite laundry, ensuring privacy and convenience for all occupants. Situated on a quiet street, the property also includes 4 dedicated parking stalls at the rear, providing added convenience for all tenants. Close to schools, parks, a great dog park for pet lovers, and with easy access to major transit routes, this property is ideal for investors seeking a turnkey rental or buyers looking for a multi-generational living solution. Proforma and rental amounts available. (id:63013)
Exp Realty
#17 16933 115 St Nw
Edmonton, Alberta
Welcome to 17 16933 115 Street NW — an incredible opportunity in the heart of family-friendly Canossa! This 2-storey half-duplex fixer-upper offers amazing value and endless potential for first-time buyers looking to build sweat equity or investors hunting for a smart buy. With a bit of TLC, this gem can truly shine! Step inside to a welcoming main floor featuring a cozy living area with a NG FP, dining space with access to the rear deck, & a functional kitchen complete with a newer refrigerator. A 2-piece powder room completes the main level. Upstairs, you’ll find 3 bedrooms including a spacious primary suite with a private 2-piece ensuite, plus a full 4-piece bathroom for the family. The finished basement adds valuable living space with a versatile family room & a good-sized laundry/utility area. Enjoy summer days in your fenced, landscaped backyard. The attached garage adds year-round convenience. Located in the well-kept community of Coventry Court just minutes from shopping, parks, schools & More! (id:63013)
RE/MAX River City
#208 10009 102 Av Nw
Edmonton, Alberta
OUTSTANDING LOCATION! This Churchill Exchange condo is located in the heart of Edmonton, steps from Ice District, The Winspear, Art Gallery, 104th Street Farmer’s Market & Churchill Square. Almost 1100 sq ft of living space including the spacious balcony. This one bedroom plus loft condo is in a gorgeous historical, art deco building. Enjoy 16' open beam ceiling and exposed brick. Open stairway to the loft level with a 4 pce ensuite. The main floor features a bright kitchen with granite countertops and stainless steel appliances, an open living room with gas fireplace and large second bedroom. Massive windows make this a beautiful bright condo. There’s a huge balcony off the living room and a shared roof top deck with amazing views of the city. Underground, secured parking is heated! The ultimate Downtown location in a quiet concrete building! (id:63013)
RE/MAX Excellence
#3 1820 34 Av Nw
Edmonton, Alberta
You are going to fall in love with this charming 3-bedroom, 2.5-bathroom townhouse. The main floor is designed for modern living, featuring brand-new vinyl flooring and a lovely corner gas fireplace perfect for relaxing evenings. The kitchen is a true showstopper, showcasing recently renovated cabinets, granite countertops, a stylish tiled backsplash, a large pantry, and brand-new stainless steel appliances. Upstairs, retreat to the spacious primary bedroom complete with a private full ensuite, while two additional bedrooms share another full bath. The full, unfinished basement is a blank canvas awaiting your creative touch—perfect for a future rec room, home gym, or extra storage. Best of all, you’re just steps from scenic lakes, walking trails, and a peaceful creek. With schools, shopping, and major highways nearby, you have nature and convenience right at your doorstep. This is a fantastic place to call home! (id:63013)
Sterling Real Estate
53 Riverridge Rd
Rural Sturgeon County, Alberta
Wow! Wow! Wow! This Audie Benson Estate Homes showhome is the grandest of the grand! 7100 sq ft of luxury living on .72 acres of gorgeous river valley views in prestigious Riverstone Pointe, minutes out of St. Albert & to the Anthony Henday. The curb appeal is unsurpassed with drive through portico, natural iron stone, copper chimneys & capolas & iron security gate. Step across the threshold into an elegant foyer w/views of the Great Room, boasting 20' open vaulted cherry ceilings, an exquisite formal dining room & music room, wall-to-wall & floor to ceiling library complete with sliding ladder. The den is perfectly situated off the luxurious master suite & library. This magnificent walkout bungalow boasts awards for best kitchen & best ensuite in North America. Main floor access to the south backing upper patio, with views of double waterfalls, bridges & rose gardens. The lower level includes a gathering room, games room, theatre, old world wine cellar, fitness room w/massage area. 53-25015 TWP ROAD 544A (id:63013)
RE/MAX Excellence
RE/MAX Elite
5421 52 St
Thorsby, Alberta
This fully finished half duplex has new shingles in 2025 and new appliances in 2024. Inside the home to the main floor the spacious living room greets you and leads you to the functional kitchen. Also Located on the main level are two Bedrooms including the Primary bedroom that has an ensuite bathroom, walk-in closet, and a patio door to the fenced backyard. The basement is fully finished with a bedroom, bathroom, laundry room, and a large family room. The home also has a separate side entrance with access to the basement or the main floor. This home is ready to move right in with no work left to be done! (id:63013)
RE/MAX Real Estate
5127 53 Av
Calmar, Alberta
Eagle Quest Homes welcomes this beautiful brand new 1820+ Sq feet move in ready home. Open to above floor plan with 3 bedrooms, bonus room and 2.5 bathrooms. Available for quick possession. Back lane access allows for extra parking for your RV and toys. Separate side entrance to the future basement for that guest or family member requiring privacy or a future income generating suite. Laundry room on top floor near bedrooms.This 2 storey home has it all and is move in ready. New home warranty included. $8000 appliance credit included. Country style living with city Amenities. The newest development in Calmar backing onto Calmar Elementary school. Quick access to the expanding Edmonton Airport, minutes to Leduc, Nisku and Edmonton. Welcome to Hawks Landing. Don’t miss this one ! (id:63013)
Sutton Premiere Real Estate
5004 53 Ave
Calmar, Alberta
Eagle Quest Homes welcomes this beautiful brand new over 1800+sq ft move in ready home with 3 bedrooms, plus huge bonus room and 2.5 bathrooms. Available for quick possession. Backing onto Calmar Elementary. Separate side entrance to the basement for that guest or family member requiring privacy or a future income generating suite. Laundry room on top floor near bedrooms.This 2 story home has all the upgrades. Country style living with city Amenities. The newest development in Calmar backing onto Calmar Elementary school. Quick access to the expanding Edmonton Airport, minutes to Leduc, Nisku and Edmonton. Welcome to Hawks Landing. ALBERTA NEW HOME WARRANTY INCLUDED. Currently in final stages. Pictures of similar home with same floor plan (id:63013)
Sutton Premiere Real Estate
#211 11803 22 Av Sw
Edmonton, Alberta
2 titled parking stalls come with this bright and move-in-ready 2 bedroom, 1 bathroom condo offering peaceful park views and an unbeatable location. Freshly painted and well maintained, this home is an excellent option for first-time buyers, downsizers, or investors seeking a low-maintenance property. The functional layout features a spacious living area with large windows that flood the space with natural light while overlooking green space for added privacy. Step outside to enjoy the oversized patio, perfect for morning coffee, relaxing evenings, or extra outdoor space. The kitchen offers ample cabinetry and counter space, while a full 4-piece bathroom completes the home. Enjoy easy access to transit, shopping, schools, and everyday amenities, making this an ideal location for commuters and tenants alike. Whether you’re looking to stop renting or add a reliable investment to your portfolio, this condo is freshly updated, and ready for immediate possession. Just move in and enjoy! (id:63013)
Kic Realty
22 Grayson Gr
Stony Plain, Alberta
Experience this beautifully crafted 5-bedroom home in the desirable Fairways community of Stony Plain, just steps from the Stony Plain Golf Course. Offering nearly 1,900 sq. ft. of bright, open-concept living with modern finishes and plenty of natural light, this home is built for comfort and connection. The main floor features a warm fireplace focal point — ideal for relaxing evenings or hosting guests. Upstairs, the primary suite offers a spa-like retreat with a soaker tub, glass shower, double sinks, and a generous walk-in closet. Three additional bedrooms plus a convenient laundry room provide ample space for family, office, or hobbies. The fully finished basement includes a separate side entrance 2 extra bedrooms, bathroom & rec room. Completing the home is a double attached garage and a thoughtful layout that blends everyday comfort with elevated style. (id:63013)
Real Broker
#1403 9725 106 St Nw
Edmonton, Alberta
Perched high above the river valley, this renovated 1-bedroom condo blends modern style with spectacular views. The kitchen has been redesigned with updated cabinetry and modern details, while the bathroom is fully redone with a sleek, contemporary look. Luxury vinyl plank flooring flows throughout, creating a seamless and inviting feel. Expansive new windows and patio doors frame panoramic river valley views, filling the home with natural light. The open living and dining area is bright and welcoming, and the spacious bedroom easily fits a king-sized bed. Step onto the private balcony to take in breathtaking scenery—perfect for morning coffee or quiet evenings. This well-managed building offers excellent amenities, including a fitness room, games room, and rooftop basketball and tennis courts, plus secure underground parking. A stylish retreat in the heart of downtown with scenery that is hard to match. (id:63013)
Maxwell Progressive
7344 177 Av Nw
Edmonton, Alberta
Prepare to be impressed with this beautifully upgraded 2-storey home in desirable CRYSTALLINA NERA. Step into a welcoming foyer leading to a FRONT OFFICE, half bath, & mud room w/direct access to the DOUBLE ATTACHED GARAGE. The kitchen is a chef’s dream, featuring sleek cabinetry, QUARTZ counters, & a WALK-IN PANTRY flowing into the great room highlighted by an OPEN TO BELOW design, electric fireplace. Upstairs, the primary retreat offers a WALK-IN CLOSET & a spa-inspired 5-piece ensuite w/DOUBLE VANITY, soaker tub & tiled stand-up shower. 2 additional well-sized bedrooms, FULL BATH, upper-floor LAUNDRY, & spacious FAMILY ROOM complete the level. Unfinished basement ready for future development, rear DECK plus fully LANDSCAPED. Pride of ownership shines throughout this meticulously maintained, pet-free, & smoke-free home—move-in ready and impeccably clean. Close to Henday, schools, parks, walking trails & everyday amenities! Two-images are digitally generated using AI tools. (id:63013)
RE/MAX Professionals
#207 11465 41 Av Nw
Edmonton, Alberta
Welcome to Cedarbrae Gardens, a park-like setting with a spacious 2-bedroom and 1-bathroom condo. This light and bright space offers ample living space, with a spacious living room that can be divided into multiple living areas, even for a small home office. The kitchen is white and bright, featuring a microwave hood fan and leading to the dining area. The primary bedroom is large and can comfortably accommodate a king-sized bed, while the well-appointed second bedroom has a generous closet. The 4-piece bathroom has a large vanity and plenty of space to store your items. This condo also includes in-suite laundry and a good-sized storage area. Cedarbrae Gardens offers an exercise room, social room, gazebo, and guest suite. Conveniently located near Southgate Mall, Whitemud, the LRT, shopping, leisure center, multiple schools, and the University of Alberta. Welcome home! Please note that some photos are virtually staged and may not be to scale. (id:63013)
RE/MAX Real Estate
2331 Muckleplum Wy Sw
Edmonton, Alberta
*SOUTH FACING YARD BACKING A GREEN SPACE* The Sierra is our 2,125 sq.ft. 4 bedroom, 3 bathroom home located in Edmonton’s award winning community of The Orchards. Located on Muckleplum Way, this home sits on a CONVENTIONAL LOT including a SOUTH FACING YARD and backing a GREENSPACE. Just steps from two established schools. This open concept design offers a MAIN FLOOR BEDROOM and FULL BATHROOM. We've added extra side windows throughout the home to maximize natural light. The kitchen is equipped with our 3CM quartz, a chimney hoodfan, GAS RANGE, 36 french door fridge with internal ice/water dispenser, built in microwave and dishwasher. The large living room includes a cozy 50electric fireplace. Upstairs, we've replaced all stubwall with spindle railing and you'll find a beautifully spacious bonus room (with large windows), and 3 spacious bedrooms. The primary ensuite is 5 pc, and includes 3CM quartz and ceramic tile. There is a SIDE ENTRY and TWO WINDOWS IN THE BASEMENT. (id:63013)
Century 21 Leading
196 Roseland Vg Nw
Edmonton, Alberta
This well-maintained, pet-friendly complex is an excellent opportunity for both first-time homeowners and investors thanks to low condo fees. The unit is move-in ready with durable flooring, and updated mechanicals including a 2020 furnace and hot water tank and a roof replacement in 2019. The finished basement offers added versatility, while the enclosed front yard provides privacy and a safe play area. The home is located steps from the transit, schools, daycare, northgate mall, shopping centre and the recreation centre. (id:63013)
Maxwell Polaris
45 Woodstock Dr
Sherwood Park, Alberta
Beautifully maintained bungalow in sought-after Woodbridge Farms featuring a fully LEGAL BASEMENT SUITE, a massive oversized attached garage, and low-maintenance landscaping on a spacious corner lot surrounded by mature trees. This 1,320 sqft home offers three bedrooms on the main level, a bright living room with updated windows, and a large upgraded kitchen with modern cabinetry, stainless steel appliances, and ample counter space. The primary bedroom includes a private 2-piece ensuite. The lower level is a standout feature with its true legal suite—ideal for reliable rental income or added flexibility for future resale. It includes a full kitchen, a large rec room, a bedroom, a full bath, and private laundry, offering a fully independent living space that meets all legal requirements. Ideally located near schools, parks, and all amenities. (id:63013)
Royal LePage Prestige Realty
5383 Hill View Cr Nw
Edmonton, Alberta
Now Available for Quick Possession ! Three Bedroom ,Three Bathroom End Unit with Over Elleven Hunderd Square feet . Fully Finished Basement and a Composite partially covered Patio, Deck in your Beautiful Private, Fully Fenced Backyard ! Two Powered parking stalls at your Front Door ! Stone -Faced Wood Burning Fireplace ! All Appliances included ! Condo Fees under $400.00 ! Walk to Schools, daycare, shopping, the Grey Nun's Hospital, and the Valley Line LRT .Located in the Family and PET FRIENDLY Community of AMBERWOOD in HILLVIEW . (id:63013)
RE/MAX River City
8612 181 Av Nw
Edmonton, Alberta
Welcome to this stunning, thoughtfully designed walkout basement home backing onto a serene dry pond. Offering 4 bedrooms and 3 full bathrooms, this home is sure to impress. The open-concept main floor features a bedroom and full bathroom, ideal for guests or multigenerational living. A convenient walk-through pantry connects the mudroom to the chef-inspired kitchen, complemented by elegant herringbone flooring throughout. The breathtaking great room showcases soaring 18-foot ceilings, a striking feature wall, and an electric fireplace, all while capturing views of the dry pond. Upstairs, the rear-facing primary bedroom serves as a private retreat, complete with a 5-piece ensuite and a spacious walk-in closet with direct access to the laundry room for added convenience. A large bonus room completes the upper level, perfect for entertaining or family gatherings. Ideally located just minutes from multiple schools and shopping centres, this home offers the perfect blend of tranquility and accessibility. (id:63013)
Exp Realty
3601 42 Av
Beaumont, Alberta
Brand new and beautiful sits this stunning 2storey with upgrades galore. This home has it all, 5 bedrooms, 3 bathrooms, SPICE KITCHEN, OPEN TO BELOW IN LIVING ROOM and SIDE SEPARATE ENTRANCE. This home features beautiful luxury vinyl plank, upgraded plumbing, lighting and more. The functional layout offers a bedroom on the main level which can also be used as a den, a full bath, generous dining area, huge living room with fireplace and a breathtaking kitchen. The custom kitchen features soft close cabinets and quartz countertops. Not to forget, the kitchen also includes a spice kitchen that walks through to the mudroom. The upper level is where you will find the additional 4 bedrooms, 2 full bath, bonus room and laundry room. The primary bedroom is absolute stunning and includes its own walk-in closet and beautiful 5pc ensuite with his and her sinks. This home includes a double attached garage and comes with New Home Warranty. This is a must see. (id:63013)
Royal LePage Arteam Realty
29 Haney Ld
Spruce Grove, Alberta
What better place to go home to this winter than this warm and spacious two-storey. Tucked into a quiet cul-de-sac near schools and parks, it offers over 2400+ sq ft of family-focused space with a beautifully landscaped pie-shaped yard ideal for cozy firepit nights or festive entertaining. Inside, the main floor impresses with a generous layout, a versatile den, and a welcoming gas fireplace. The pantry and bootroom are thoughtfully sized for busy households. Upstairs features four bedrooms plus a bonus room, while the primary suite delivers spa-like comfort and a massive walk-in closet. The basement awaits your personal touch, and the heated, insulated double garage is ready for winter. This home checks every box—don’t miss your chance to make it yours before the season settles in! (id:63013)
RE/MAX Preferred Choice
2647 5 Av Sw
Edmonton, Alberta
Built on a pie-shaped lot backing onto a green space and walkway, this home features a bright open-concept layout connecting the kitchen, dining area, and open-to-below great room with a 50” linear fireplace. A bonus room overlooks the main floor, enhancing the sense of space. The rear L-shaped kitchen offers quartz countertops and a generous island, while a main-floor flex room is ideal for an office or playroom. Upstairs includes a central bonus room, 3 bedrooms, laundry, and linen closet. The primary bedroom features a walk-in closet and ensuite with dual sinks. The basement is ready for potential future development with a side entrance, 9’ ceilings, and a 3-piece rough-in. Luxury vinyl plank flooring runs through the main floor and bathrooms, with quartz counters and undermount sinks throughout. Smart features include an Ecobee thermostat, video doorbell, and Weiser Halo smart lock. (id:63013)
Bode
#46 4029 Orchards Dr Sw
Edmonton, Alberta
Welcome to this beautifully maintained townhouse in The Orchards at Ellerslie! This bright, open-concept 3 bedroom & 3 bathroom home offers approximately 1,218 sq ft above grade. The main floor is filled with natural light and features a stylish living room, a spacious dining area and a modern kitchen with quartz countertops, full-height cabinetry and a plenty of counterspace and storage. Upstairs you’ll find three generous bedrooms, including a primary suite with walk-in closet and private ensuite, plus another full bathroom. The lower level includes laundry, storage and access to the garage. Enjoy full access to The Orchards Clubhouse, skating rink, splash park, sports courts, and community events. Minutes to schools, shopping, transit, Anthony Henday, and the airport. (id:63013)
One Percent Realty
76 Goodridge Dr
St. Albert, Alberta
Welcome to The Gardens (formerly Grandin), a beautifully maintained walkout bungalow. The private courtyard is the ideal spot for a morning coffee, creating a lovely entrance to the home. The living room boasts a fireplace and leads into the dining room. The kitchen features a vaulted ceiling and granite countertops. The bonus room has 4 skylights that brighten the room even on cloudy days and doors onto the deck. The primary bedroom has two closets, 4pc ensuite, and a patio door onto the deck. Two additional bedrooms and 4pc bathroom complete the main floor. Downstairs has finished walls, 3pc bathroom, a laundry area, a family room, and room to easily create 1 or 2 additional bedrooms. The walkout leads to a patio and a large workshop that any handyman would love. The south-facing landscaped yard is lush and colorful, featuring a large fountain, numerous trees, and privacy.Recent updates include newer interior and exterior paint, central A/C. Easy access to shopping, St. Albert Trail and so much more. (id:63013)
RE/MAX Real Estate
429 Norway Crescent
Sherwood Park, Alberta
Experience the perfect blend of elegance and comfort in this beautiful walkout bungalow in prestigious Nottingham. Tucked away on a quiet cul-de-sac, this home offers a bright, open-concept design with soaring ceilings and a welcoming fireplace that sets the tone for refined living. The main floor features 3 spacious bedrooms and 2 full baths, including a serene primary retreat with its own private ensuite. Enjoy the convenience of main floor laundry and the beauty of a fully landscaped yard with a sun-drenched deck—perfect for outdoor entertaining. The walkout basement is your canvas to create the ultimate dream space—whether it’s a stylish family room, private gym, or sophisticated home office. A double attached garage completes this exceptional property. (id:63013)
Maxwell Polaris
166 West Liberty Cr
Millet, Alberta
ATTENTION INVESTORS! 1300 sq. ft. bungalow with dbl att. garage . L-shaped living/dining room with wood burning fireplace, bay window, vaulted ceiling, laminate flooring & access to back deck. Good sized kitchen with pantry. 3 bdrms, including primary w/ huge closet & 3 pce ensuite. 4 pce bathroom completes the main level. The partially finished basement includes large recreation room, 2 dens, 2pc bathroom with rough in for shower & tub. The landscaped yard is fenced with a deck, double attached garage offers plenty parking & storage. Fantastic location—steps from parks, playgrounds, soccer fields, ball diamonds, Agriplex, schools & more! (id:63013)
RE/MAX Real Estate
14 Spring Ba
Spruce Grove, Alberta
Welcome to this stunning 6-bedroom, 4-bath home in one of Spruce Grove’s most family-friendly neighbourhoods. Offering over 3,200 sq ft of beautifully designed living space, this home features an open-concept layout perfect for entertaining and everyday living. The fully finished basement adds incredible versatility with additional living space ideal for a rec room or guest retreat. Situated on a pie-shaped lot with a desirable south-facing backyard, you’ll enjoy all-day sunshine and a spacious yard perfect for kids, pets, and outdoor gatherings. Ideally located close to shopping, parks, top-rated schools, and the Tri Leisure Centre, this is the perfect home for growing families seeking comfort, convenience, and community. (id:63013)
Real Broker
#703 9730 106 St Nw
Edmonton, Alberta
Affordable downtown living! Perfect for a first-time home buyer or investor, this 1-bedroom condo is in a prime downtown location! With hardwood flooring, ceramic tile, and in-suite laundry, the spacious layout and primary bedroom with a walk-in closet completes this 7th floor unit. Located in The Residence, concrete construction, secure entry, near LRT, shopping, parks and more, it’s move-in ready with parking and rental pool options available. With all utilities included (just bring your own internet), this home is as effortless as it is charming. (id:63013)
Real Broker
26 Easton Cl
St. Albert, Alberta
Custom Alves Construction Big Brother Big Sister Dream Home! This stunning luxury home features 8’ doors, soaring 10–15’ ceilings & exceptional craftsmanship throughout. Chef’s kitchen includes gas stove, large island, butler’s pantry, & opens to a bright dining area with sunroom access to the expansive yard. Main floor offers a private office with barn doors, elegant sitting area with fireplace wall, 2-pc guest bath, and a spacious primary retreat with fireplace, walk-in closet, and spa-like 5-pc ensuite with freestanding tub and waterfall shower. The fully finished basement boasts a private den with glass bookcase, fireplace & built-in speakers. Laundry room with sink, and large bar with full-size fridge/freezer, microwave, dishwasher, and wine wall with glass doors. Two basement bedrooms and a 5-pc bath. Additional 2-pc bath in basement, under-stairs storage, and spacious sitting area with built-ins and large TV wall. Triple attached garage. Luxury, comfort, and space—this home has it all. A must-see! (id:63013)
RE/MAX Professionals
89 Erin Ridge Dr
St. Albert, Alberta
Welcome to this BEAUTIFUL 2-storey home in the FAMILY-FRIENDLY Erin Ridge, perfectly placed close to great SCHOOLS, SHOPPING, COSTCO, and the ANTHONY HENDAY. Offering over 2,100 sq. ft. of living space, this home features a BRIGHT main floor with a spacious LIVING ROOM, a cozy FAMILY ROOM with GAS FIREPLACE, and a LARGE KITCHEN with PANTRY plus an inviting BREAKFAST NOOK. Upstairs you’ll love the BONUS ROOM with a 2nd GAS FIREPLACE, along with FOUR BEDROOMS including a generous PRIMARY SUITE with WALK-IN CLOSET and 4PC ENSUITE. The unspoiled BASEMENT is ready for your IDEAS. Enjoy CENTRAL A/C, a DOUBLE GARAGE, and a FULLY FENCED yard with a LARGE DECK—ideal for SUMMER BBQS and outdoor living. A wonderful opportunity in one of St. Albert’s MOST DESIRABLE communities! Recent updates include: Roof, furnace, HWT, AC, Blinds. (id:63013)
Exp Realty
1148 Barnes Wy Sw
Edmonton, Alberta
Welcome home to your 2 Bed / 2.5 Bath half-duplex located in the desirous southwest neighborhood of Blackmud Creek! Equipped with new carpet – this property is waiting for you to move in and call home! The main level includes an open concept floor plan – perfect for entertaining. The living room boasts a beautiful natural gas fireplace that you will want to cozy up to this winter. The large island makes meal and dinner prep a breeze! There is also a ½ bathroom that is perfect for guests to use. The upstairs contains 2 bedrooms and 2 full bathrooms. The primary bedroom has TWO walk-in closets and its own, full ensuite bathroom – you don’t have to worry about sharing with the kids or your guests. The second bedroom has double closets – perfect for extra storage. The basement is unfinished and is perfect for extra storage, play room, home gym, etc. You can’t ask for a better location than this! You are within walking distance of a Sobeys, Dollerama, Starbucks, and so much more! (id:63013)
Professional Realty Group
#119 16035 132 St Nw
Edmonton, Alberta
Welcome to this bright, well-designed 2 bedroom, 2 bath condo offering comfort, functionality, & modern city living. The open-concept layout features a spacious living & dining area, ideal for everyday living & entertaining. Large windows fill the space with natural light & offer a peaceful view backing onto a beautifully maintained man-made pond & gazebo, creating a rare sense of privacy & calm. The kitchen provides ample cabinetry, quality S/S appliances, & generous counter space. The primary bedroom includes a full ensuite & great closet space, while the 2nd bedroom is perfect for guests, a home office, or roommates, with a second full bath conveniently nearby. Enjoy the ease of in-suite laundry & a smart floor plan with no wasted square footage. Residents have access to excellent building amenities including a fully equipped gym, party rm, recreation rm, theatre, & rooftop patio. Located close to transit, shopping, dining, & everyday amenities. Ideal for first-time buyers, professionals, or investors! (id:63013)
RE/MAX Elite
3604 214 St Nw
Edmonton, Alberta
Stunning home in the desirable community of Edgemont. Offering over 2500sqft of beautifully designed living space—including a fully finished basement—this unique floor plan is sure to impress from the moment you walk in. The inviting living room features a sleek electric linear fireplace, blending comfort with contemporary style. The modern kitchen is outfitted with quartz countertops, a stylish tile backsplash, stainless steel appliances, and a spacious pantry for added convenience. Upstairs, you’ll find three generous bedrooms, including a gorgeous primary suite complete with a walk-in closet, a private ensuite with glass shower doors. Upstairs is complete with a bonus room which is perfect to unwind. The fully finished basement adds even more living space with a large bedroom, a 3-piece bathroom, and a cozy family room—ideal for guests, teens, or additional entertaining. Easy access to shopping, schools and scenic walking trails. (id:63013)
Royal LePage Noralta Real Estate
5107 52 Ave
Bonnyville Town, Alberta
Welcome Home to this newly renovate property. Windows, doors, shingles, flooring, paint, trim, 2 - 4pc bathroom's, and the kitchen featuring white cabinets, beautiful granite countertop and unique backsplash. The main, 4 pc bathroom has a space for laundry. The primary bedroom has a 4 pc ensuite. The upper floor has 2 bedrooms. Deck off the back of the home to enjoy in fully fenced back yard. (id:63013)
Century 21 Poirier Real Estate
#206 3670 139 Av Nw
Edmonton, Alberta
Condo fees include Electricity! Corner unit with added value and predictable monthly costs.Beautifully maintained 2-bedroom, 2-bathroom condo located on the second floor, ideal for first-time buyers, downsizers, or rental investors. This bright and functional unit offers a well-designed layout with an ensuite bathroom, in-suite laundry, and a spacious balcony overlooking serene green space in your own private retreat.The condo is meticulously cared for by dedicated owners who are rarely home, showcasing true pride of ownership throughout. Enjoy the added convenience of heated underground parking and public transit right outside the building, making daily commuting effortless. Unbeatable location just steps to Clareview Recreation Centre and Walmart, and just minutes to schools, medical facilities, and a wide range of shops and services. Whether you’re looking for a comfortable home or a solid rental investment, this property checks all the boxes. Don’t miss this incredible opportunity! (id:63013)
Cir Realty
#19 525 Secord Bv Nw
Edmonton, Alberta
Immediate Possession! Very low condo fee under $60 per month. Wide concrete steps. Inviting foyer opens to a generous livingroom, large windows allow light throughout the main floor. Custom feature wall made of wooden panels and built-in storage. Quartz countertops, vinyl flooring, upgraded lighting, mirror closet doors, stylish window coverings. Central dining space will fit a family table. Bright modern kitchen features full-height kitchen cabinets, tile backsplash, raised island has extra storage. Double sink overlooking fenced back yard and BBQ deck. Perfect for your furry friend. Guest bath on main, extra closet by the back door, and stylish bench with wood panels. 3 bedrooms on upper level, plush carpet, full main bath, stacked washer/dryer. Spacious Master bedroom, full ensuite has relaxing tub and custom shelving in walk-in closet. Basement offers great development potential, large window and rough-in for future bath. Two back parking stalls, steps from K-9 school, shopping, bus and dog park. (id:63013)
Keystone Realty

