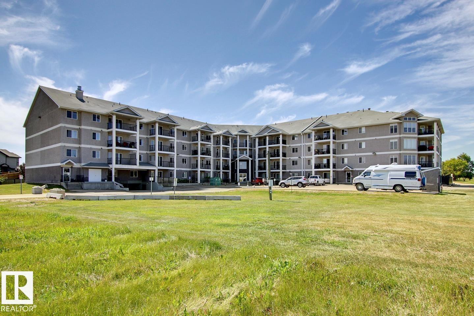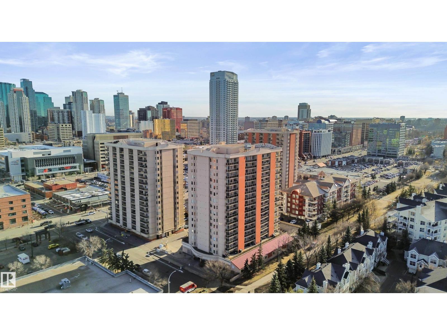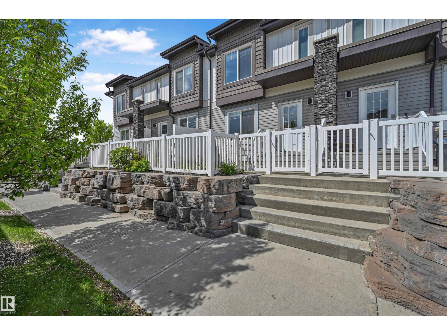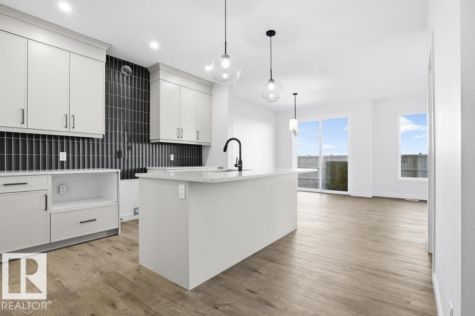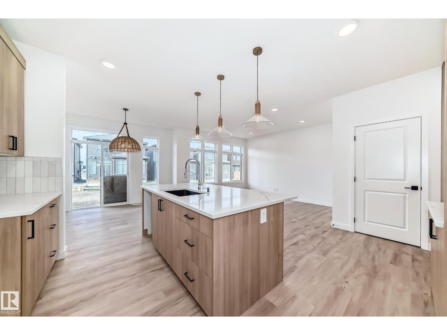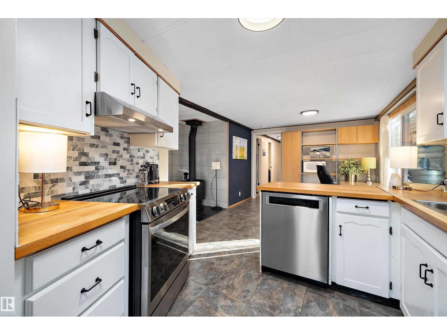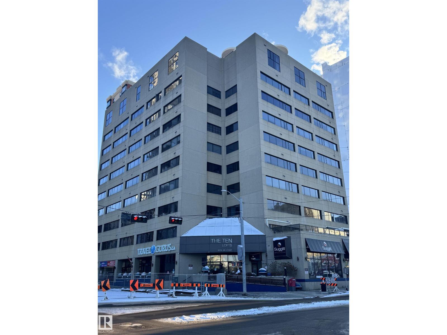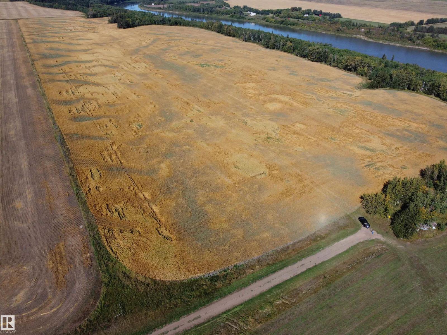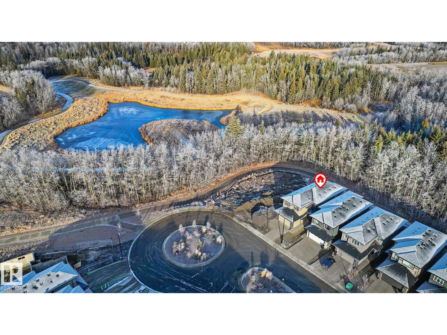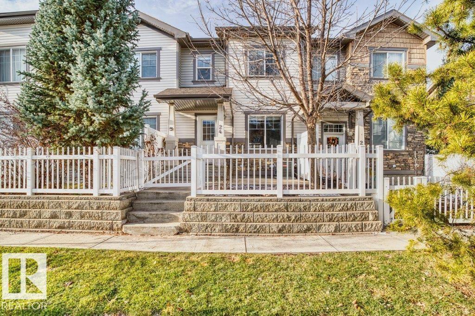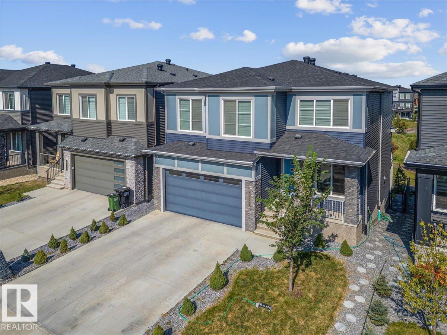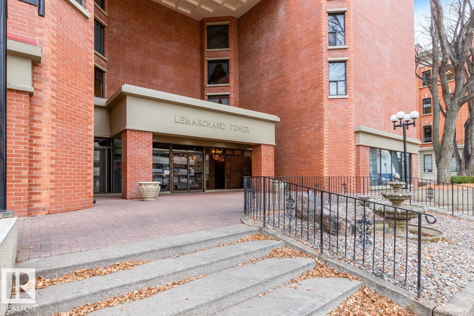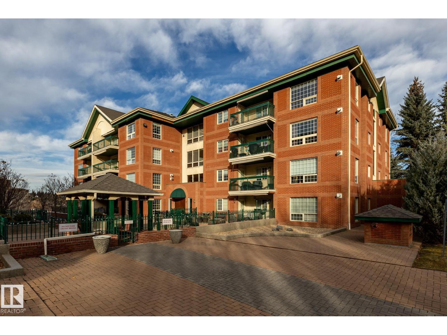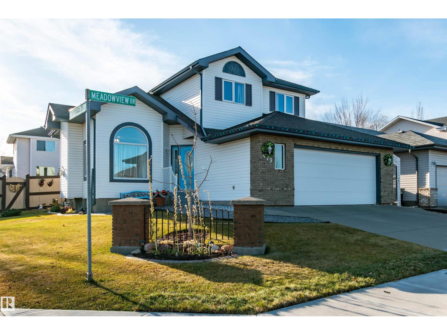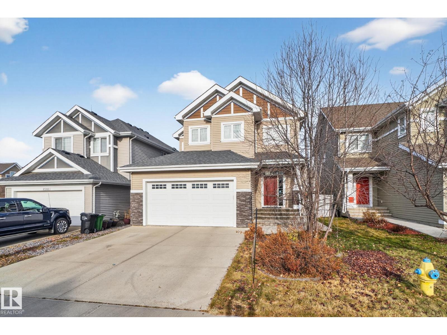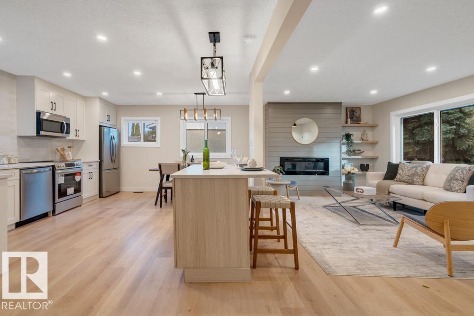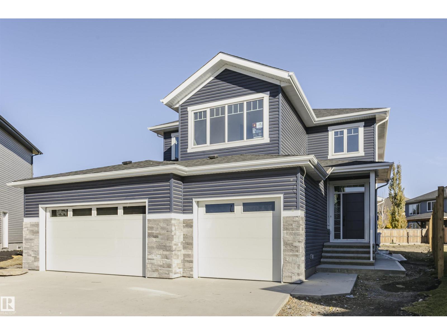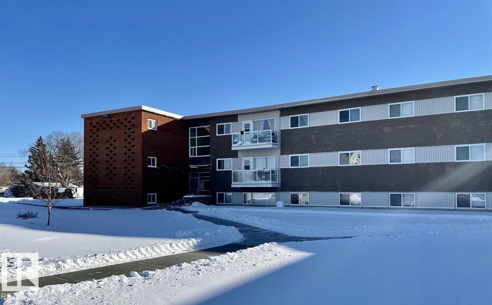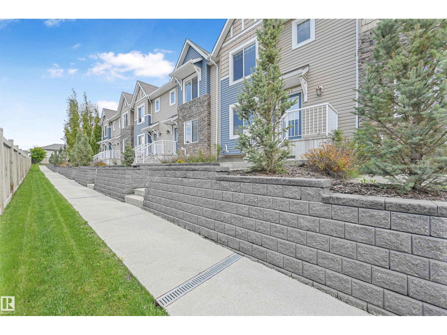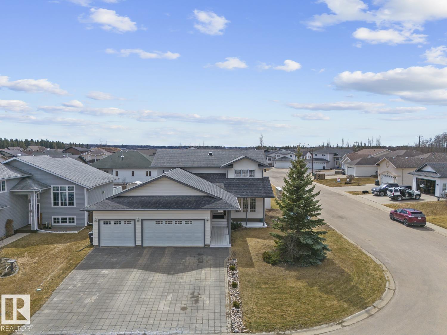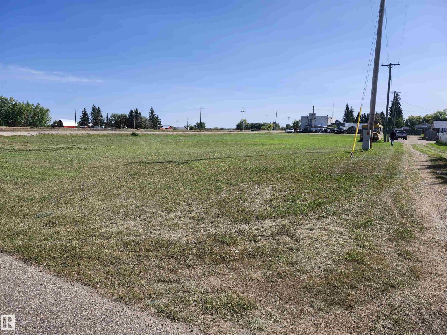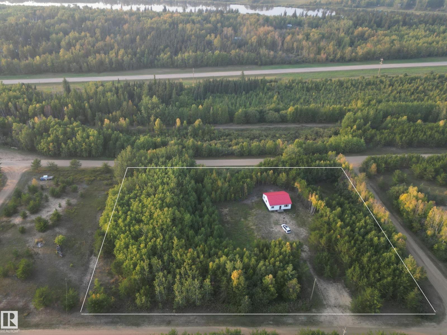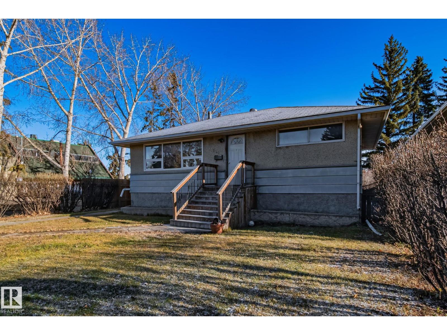
#423 99 Westerra Mr
Stony Plain, Alberta
Westerra Manor is 55+ building located in the heart of Stony Plain and offers the ultimate in condominium living. Condo amenities include: heated underground parking stall, secure storage unit, car wash bay, intercom security, spacious 2 story lobby & a communal amenity area for larger gatherings. This top floor 1 bed/1 bath suite features an open-concept layout with a peninsula kitchen equipped with a pantry and full appliance package; living room with corner electric mantel fireplace; a sizeable bedroom complete w/walk in closet; full bath & has in-suite laundry. South-facing patio doors off the living room open onto a roomy balcony, flooding the space with natural light. Westerra Manor’s prime location offers direct access to Stony Plain’s excellent walking-trail system, sits close to the Stony Plain Golf Course and is just minutes from downtown amenities including restaurants, shopping, schools, playgrounds and recreational facilities. No Pets allowed. Condo Fee $469.00 (heat, water, air cooling) (id:63013)
Royal LePage Noralta Real Estate
#1102 10909 103 Av Nw
Edmonton, Alberta
***TWO PARKINGS*** DOWNTOWN HIGHRISE LARGE 2 BEDROOMS. Do not miss this fantastic unit in convenient downtown located on 11th floor. Featuring titled heated indoor parking + surface parking stall + storage (located separately in underground Parkade). But wait, there’s more, you get another lockable storage room by the balcony. Building has two elevators. Super convenient location with steps to grocery store - Save-on-Food, MacEwan University, NorQuest College, ICE District - Rogers Place. Alternatively you could also catch LRT at Corona Station to University of Alberta. (id:63013)
Royal LePage Arteam Realty
#3 2215 24 St Nw
Edmonton, Alberta
Stunning & well-maintained 3 BED/2.5 BATH townhouse w/ DOUBLE ATTACHED GARAGE in Laurel Landing! Main floor boasts an open concept layout, ample natural light, & vinyl plank flooring. The chef's kitchen is spacious w/ stainless steel appliances, tons of counter space and storage, pantry, subway tile backsplash & large island w/ eating bar. On the upper level, you'll find the primary bedroom w/ 3 pc ensuite bathroom and walk-in closet. Two other well sized bedrooms and a full bathroom complete this level. Nicely-appointed location in complex with front entry patio to unwind with some fresh air. Higher energy efficiency w/tankless hot water & heat recapture for a lower utility bill. This well maintained complex offers visitor parking & is walking distance to tons of amenities, including park/pond. Located close to shopping, a community playground, community league, newer rec centre, schools & public transit. (id:63013)
RE/MAX Elite
303 Paterson Li Sw
Edmonton, Alberta
Our popular Purcell model is perfectly situated on a conventional lot, within walking distance of the off-leash dog park, playground, and pedestrian corridor in the desirable SW community of Paisley. Enjoy an east-facing backyard with a completed wooden fence along the rear, providing both privacy and style. Inside, the bright living room features a flex room for added function and a modern electric fireplace. The walk-through pantry adds everyday convenience. An enclosed side entrance offers practicality and excellent potential for future basement development. The designer kitchen showcases 3CM quartz countertops, an undermount Silgranit sink, and modern black pendant lighting above the island. Included appliances are a French-door refrigerator with internal water and ice, dishwasher, electric range, built-in microwave, and a chimney-style hood fan. Upstairs, enjoy a large bonus room. The upgraded ensuite adds a touch of luxury with dual vanity sinks, stand alone tub and shower. (id:63013)
Century 21 Leading
20616 43 Av Nw
Edmonton, Alberta
Step into this fresh, thoughtfully designed home in Edgemont with a double attached garage. A welcoming, spacious foyer leads into a bright open floorplan that blends functionality and style throughout. The kitchen boasts 3cm quartz counters, light wood-tone 42 cabinets, a water line to the fridge, and a walk-through pantry connecting to the mudroom. Upstairs, enjoy a central bonus room, dedicated office, laundry room, main bath, and 3 comfortable bedrooms. The primary suite offers a walk-in closet and a refined ensuite with double sinks. Under construction - tentative completion April 2026. $3,000 towards appliances, hood fan and rough grading included. Photos from a previous build & may differ; interior colors are represented, upgrades may vary. RMS has been applied to the builder plan. (id:63013)
Maxwell Polaris
619 6th St
Rural Wetaskiwin County, Alberta
This move-in ready 3-bedroom, 2-bathroom home offers the perfect blend of comfort, privacy, and modern upgrades — all within walking distance to the lake and the amenities of The Village. Step inside to discover a bright, open layout featuring new flooring, including plush carpet and durable vinyl. The upgraded kitchen and bathrooms shine with modern finishes and convenience, complemented by three new appliances (2025). Stay cozy and energy-efficient all year round with a new high-efficiency wood stove (2025) and on-demand hot water, along with updated plumbing for peace of mind. Enjoy outdoor living in the 10 x 14 gazebo, ideal for relaxing or entertaining, all while taking in the private ravine setting—a nature lover's dream. Dock & hoist negotiable. Additional highlights include a new metal roof (2025) for long-term durability and curb appeal. Don't miss this opportunity to own a stylish, upgraded home in a peaceful location just steps the lake and from everything The Village has to offer! (id:63013)
Exp Realty
#304 10179 105 St Nw
Edmonton, Alberta
*Please note* property is sold “as is where is at time of possession”. No warranties or representations. (id:63013)
RE/MAX Real Estate
11019 95 St Nw
Edmonton, Alberta
Property is zoned RF6 .Lot size is 10.1x 30.5 Great protentional in a changing area ,close to most amenities.*Please note* property is sold “as is where is at time of possession”. No warranties or representations (id:63013)
RE/MAX Real Estate
Rr 174 Township 580
Rural Lamont County, Alberta
Discover 96 acres of breathtaking river-valley beauty along the North Saskatchewan River. This rare parcel blends productive farmland with mature, private woodlands—ideal for agriculture, recreation, or building your dream retreat. Enjoy sweeping views, abundant wildlife, and the peaceful seclusion of nature while remaining within easy reach of nearby communities. With its mix of open pasture, treed areas, and direct river access, this property offers exceptional versatility for hobby farming, outdoor enthusiasts, or long-term investment. A truly unique opportunity to own prime land in a stunning natural setting. (id:63013)
Kowal Realty Ltd
6636 Crawford Landing Ld Sw
Edmonton, Alberta
Klair Custom Homes invites you to live in the beautiful nature inspired niche of Crawford Landing! This almost 2400SQFT WALKOUT offers SPICE KITCHEN, MAIN FLOOR BDRM & FULL BATHROOM, OPEN TO ABOVE, modern FIREPLACE, BUILT IN APPLIANCES, BONUS ROOM, UPPER LEVEL LAUNDRY, UPPER LEVEL TECH SPACE & more! The inviting entrance leads you pass the perfect main flr DEN/BDRM & full bath; into your huge living room with an Open to Below VAULT anchored by an inviting fireplace & custom feature wall. The kitchen includes cook top in addition to the butlers/spice kitchen for all things entertaining. Mudroom, foyer, custom accents, ceiling details & touches complete this level. Upstairs welcomes you with a versatile BONUS RM & 3 full bedrooms. Views of old growth trees adorn the windows inviting you to the adjacent path and trails leading to the untouched serenity of the nearby environmental reserve and pond system. Aggregate, Hardie Board Siding, WALK OUT BASEMENT, surrounded by open and untouched nature! Welcome Home! (id:63013)
RE/MAX Excellence
#24 4850 Terwillegar Cm Nw
Edmonton, Alberta
Location! Location! Location! Lower condo fees help you enjoy a maintenance-free lifestyle. This well-maintained, air-conditioned 1,221 sq ft townhouse faces a beautiful central courtyard in the highly sought-after community of South Terwillegar in southwest Edmonton. The main floor offers an open-concept layout with laminate flooring, a spacious kitchen island with quartz countertops, stainless steel appliances, and a convenient half bathroom. Upstairs, you’ll find a generous primary suite complete with a 3-piece ensuite and walk-in closet, along with two additional bedrooms and a full 4-piece bathroom. The ground level includes a laundry and utility area with direct access to the double attached garage. The entire home has been freshly painted, and the second floor features brand-new carpet, providing a clean, move-in-ready experience. With its prime location close to public transit, schools, and recreation facilities, this home is an excellent choice for first-time buyers or investors. (id:63013)
Initia Real Estate
6456 King Wd Sw
Edmonton, Alberta
Welcome to this stunning LUXURY STREETSCAPE style home in the heart of Keswick equipped with Air Conditioner and showcasing over 2200 Sqft of living space. The main floor is designed for both comfort and style, featuring a private office/den, soaring ceilings with an impressive open-to-below living room, and a chef-inspired kitchen with quartz countertops, a spice kitchen, and a walk-in pantry. Step outside to your oversized deck with serene pond and greenspace views, perfect for relaxing or entertaining. Upstairs, you’ll find a spacious bonus room, plus a luxurious primary suite with a 5-piece spa-like ensuite (standalone tub + walk-in shower!) and a walk-in closet. Two additional bedrooms complete the upper level, offering space for family or guests. The walkout basement is ready for your creative touch. whether it’s a gym, home theatre, or extra suite, the possibilities are endless. And don’t miss the oversized 2-car attached garage, giving you plenty of room for vehicles and storage. (id:63013)
Initia Real Estate
#1503 11503 100 Av Nw
Edmonton, Alberta
Perched on the 15th floor of the prestigious Le Marchand Tower, this central A/C residence offers over 1,900 Sq Ft with stunning views of downtown, the river valley, and the Highlevel bridge. Elegantly redesigned into an open concept design by Anthem Construction, the home welcomes you with a grand foyer, Brazilian hardwood, and a glass French-door coat closet. The formal dining room and sunken living room create an atmosphere of sophistication for effortless entertaining. A generous custom kitchen impresses with rich cabinetry, granite surfaces, premium appliances, an island, breakfast nook, pot lighting and a butler’s pantry. The serene primary suite offers his-and-hers walk-in closets and a spa-inspired ensuite with granite vanity, crystal hardware, dual sinks, a soaker tub and an oversized walk-in shower with granite bench. A second bedroom offers dual closets. Spacious storage/laundry room with newer washer and dryer, and two underground parking stalls elevate this exceptional offering. (id:63013)
Royal LePage Noralta Real Estate
#102 37 Sir Winston Churchill Av
St. Albert, Alberta
Welcome to Churchill House ! A Beautifully Maintained condo in the Heart of Downtown St. Albert! This spacious home offers the perfect blend of comfort,& location. The west-facing patio is truly something special- large, overlooking the peaceful courtyard, the perfect place to relax, entertain, & enjoy beautiful evenings & breathtaking sunsets. Bright open-concept layout with wall to wall windows and natural light. The kitchen opens seamlessly to a large living area featuring a cozy corner gas fireplace and direct access to your patio. This home offers 2 bedrooms & 2 bathrooms including a primary suite with a 3-piece ensuite with private patio access. The second bedroom includes a Murphy bed, making it ideal for guests or a versatile office space. Laundry with sink ! Underground parking with a storage unit! Churchill House provides a guest suite for visitors, a second floor lounge area & secure bike room in parkade. Minutes from the farmers market, shops, & dining! Truly a wonderful place to call home!! (id:63013)
RE/MAX River City
479 Meadowview Dr
Sherwood Park, Alberta
LOCATED ACROSS FROM PARK! HUGE BACKYARD! RV PARKING! There's a lot to get excited about this one! Welcome to 479 Meadowview Drive! Featuring an immaculate family home with a spacious and bright floor plan. Large front living room, gas fireplace, and a lovely eat-in kitchen! Generous dining area, and all appliances are included. Powder room and laundry area are on the main level. Upstairs are 3 generous bedrooms and a 4-piece bathroom. The Primary Bedroom has its own private 4-piece ensuite and walk-in closet. The basement offers a family room, storage space & flex area. EXTRAS INCLUDE: NEWER SHINGLES (2023), HIGH EFFICIENCY FURNACE (2015), NEWER CENTRAL A/C (2022), NEW FRONT WINDOW AND NEW BACK DOOR. Most windows were replaced in 2009. Newer paint and central vac system. Amazing SOUTH FACING BACKYARD with exposed aggregate patio, fruit trees, perennials & gate for RV parking! OVERSIZED DOUBLE GARAGE! Close to schools, transit & shopping. Outstanding value! Visit REALTOR® website for more information. (id:63013)
RE/MAX Elite
8536 19 Avenue Sw
Edmonton, Alberta
Discover this beautiful 2-storey home nestled in a quiet cul-de-sac in one of Edmonton’s most desirable communities, Summerside! Offering 2780 SF of versatile, light-filled living space, this home is designed for those who value comfort, balance, and convenience. Step inside to find not one, but two main-floor bedrooms, ideal for dual home offices or guest accommodations. One bedroom has direct access to a 4-piece bathroom, providing privacy and flexibility for family or visitors. Upstairs, the thoughtful design continues with three spacious bedrooms, including a primary retreat with a spa-inspired 5-piece ensuite. Two additional bedrooms share a generous 5-piece Jack & Jill bath. The home features an efficient boiler hot water heating system, ensuring consistent warmth and comfort year-round. Step outside and embrace the active Summerside lifestyle just steps away. From swimming, paddle boating, tennis, volleyball, fishing to relaxing on the private beach soaking up the sun, this home has it all! (id:63013)
Century 21 Bravo Realty
15022 86 Av Nw
Edmonton, Alberta
Welcome to this beautifully remodelled five-bedroom, three-bathroom bungalow in the highly sought-after community of Lynnwood. This home combines modern style with exceptional attention to detail, offering over 2,100 square feet of thoughtfully designed living space. Step inside to an open-concept main floor where the bright living room flows seamlessly into a stunning new kitchen featuring quartz countertops, stainless steel appliances, and elegant finishes. The main level offers three spacious bedrooms, including a serene primary suite with a private ensuite, plus an additional full bathroom. The newly finished basement adds even more versatility with a large family room and bar area perfect for entertaining, two additional bedrooms, a full bathroom, and a dedicated laundry and storage space. Complete with a double garage offering both front and rear access, this home is ideally located with quick connections to Whitemud Drive and the Anthony Henday. (id:63013)
Real Broker
3221 Pelerin Cr
Beaumont, Alberta
DISTINCT & UNIQUE- PERFECT PACKAGE- PLACE CHALEUREUSE- BRAND NEW 2 Storey + Basement, TRIPLE GARAGE-HUGE PIE LOT-2664 sq ft, 4 BDRM + BONUS room home. Lots of Windows for all the light. Main floor has open concept Great Room, modern upgraded KITCHEN with SPICE KITCHEN & walk in pantry, Spacious Laundry, Bedroom/Den and 4PC BATH ON MAIN. 4 bedrooms, 3 baths, and spacious Bonus Room upstairs. Master has luxury 5 pc en-suite with his and hers sinks Shower huge Walk in Closet. Lots of upgrades including TRIPLE PANE WINDOWS,TANKLESS HOT WATER, DUAL STAGE FURNACE, modern kitchen with QUARTZ counters thru out the house. Huge Pie Lot with big back yard and Covered Deck for entertaining. Linear Fireplace, extensive wood work with built in organizers. Close to all amenities, walk to schools, shopping, easy access to all major routes, South Edmonton, Airport, Leduc. New Home 2-5-10 year Warranty Basement has SIDE ENTRANCE, utilities/rough-ins tucked away (id:63013)
Royal LePage Premier Real Estate
#8 6103 98 Av Nw
Edmonton, Alberta
Investor Alert! This beautifully renovated 2 bedroom condo located in Edmonton's Ottewell Neighbourhood is now available. The home boasts a brand new kitchen with ample cupboard and counter top space. Spacious living room with eat-in island, balcony and large window. 2 generous size bedrooms, storage room and an amazing new bathroom with massager shower. Ceramic flooring and laminate flooring throughout, no carpets. The Condo corp has upgrades all the windows, exterior doors, balconies with glass railing and siding. Close to shopping, public transportation and walking trails. (id:63013)
RE/MAX River City
#35 2922 Maple Wy Nw
Edmonton, Alberta
Attention investors and first home buyers! This is a beautiful and spacious 3 BED/2.5 BATH townhouse w/ DOUBLE ATTACHED GARAGE in the desirable neighbourhood of Maple Way Gardens. Main floor boasts an abundance of natural light, granite countertops throughout and quality finishings. The functional kitchen has stainless steel appliances, large island & plenty of cupboard space. On the upper level, you'll find the primary bedroom w/ 4pc ensuite & walk in closet. Two other well sized bedrooms and a full bath complete this level. The front entry patio is a great place to unwind with some fresh air. This well maintained complex offers visitor parking and is conveniently located close to shopping, walking trails & lake. Quick proximity to Anthony Henday, Whitemud, South Common, schools & public transportation. A must see! (id:63013)
RE/MAX Elite
2614 6a Av
Cold Lake, Alberta
Great family home in the prime location of Lakewood Estates, just a stone's throw from the lake and MD Park. This property boasts a heated triple garage and a oversized driveway, all situated on a corner lot. The home has nice curb appeal, featuring a covered entry and a welcoming front porch. Inside, you'll find a spacious entrance, fresh paint throughout and new flooring on the main level. Enjoy a formal living and dining area, as well as a cozy family room with gas fireplace and an eat-in kitchen perfect for casual gatherings. The kitchen is equipped with ample cabinetry and counter space, complemented by large windows that overlook the fully fenced backyard, which includes a deck with N/G hookup, shed & firepit Area. Upstairs, you will find 2 large bedrooms and a 4pc bathroom and a generous primary bedroom includes a ensuite bathroom with a soaker tub and shower. The basement is currently unfinished, presenting tons opportunity for you to create your ideal space. (id:63013)
Royal LePage Northern Lights Realty
Lot 17-19 Block 3
Minburn, Alberta
3 Lots in Minburn – Build or Invest! An excellent opportunity to own three adjacent lots (each 50’ x 125’) in the quiet community of Minburn. Together, the parcels provide a generous 150’ x 125’ site — offering plenty of room to build multiple homes, a large residence with garage and yard space, or to hold as a smart investment for the future. Municipal services available nearby. Peaceful small-town setting with quick access to Hwy 16. Just minutes from Vegreville and under an hour from Edmonton Whether purchased individually or as a package, these lots offer flexibility for builders, investors, or buyers seeking extra space in a welcoming rural community. (id:63013)
Century 21 Smart Realty
4011 50 Av
Rural Westlock County, Alberta
Sitting on 2.16 Acres of Land; These beautiful (x14 split) lots are nestled along the edge of the lovely Tanatiwa Valley. Is surrounded by Crown Land, Lakes, Trails with Very Little Gravel to Travel right from Highway 2. Just one Hour from Edmonton, 45 Minutes to Saint Albert, and just 15 minutes to major services in the Town of Westlock. There is a Bungalow that requires finishing and is ready for the Buyer to bring in Services. An ideal place to get away from the Big City, but still not too far to be fully away from society. A small tight community with friendly neighbours. Bungalow has power, but requires power meter, Water can be purchased from utility company, or make a well, gas line is near by the county has inducements to bring gas line into property. (id:63013)
Million Dollar Realty
11055 157 St Nw Nw
Edmonton, Alberta
Welcome to this solid 4-bedroom bungalow in the mature community of Mayfield, set on a large 120' x 50' lot—perfect for investors, renovators, or buyers looking to build equity. The main floor features a bright living room with a large picture window, three well-sized bedrooms, and a full bathroom. The basement offers great potential with a spacious rec room, two additional rooms, laundry/mechanical area, and plenty of storage. Outside, enjoy a fully fenced yard and an oversized double detached garage with alley access. Whether you're planning a rental, future infill, or a home you can customize, this property offers exceptional opportunity in a well-located neighbourhood close to schools, parks, shopping, transit, and major routes. A strong investment with tons of upside for the right buyer. (id:63013)
The Foundry Real Estate Company Ltd

