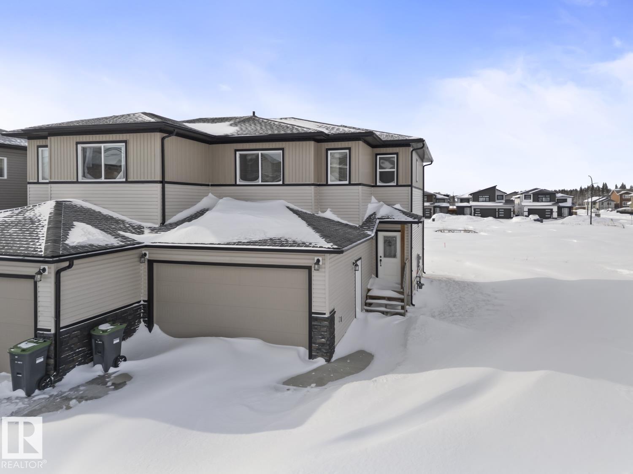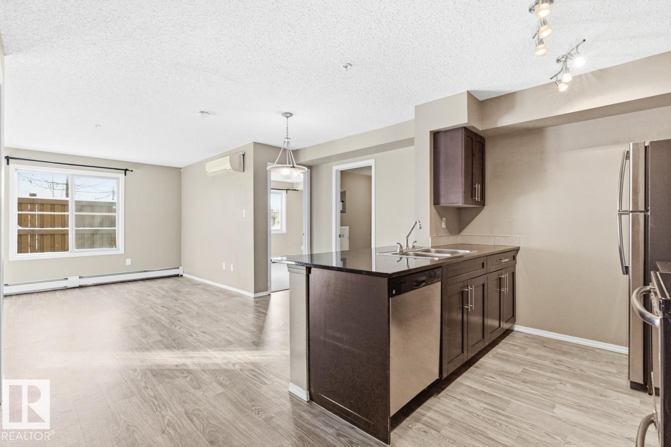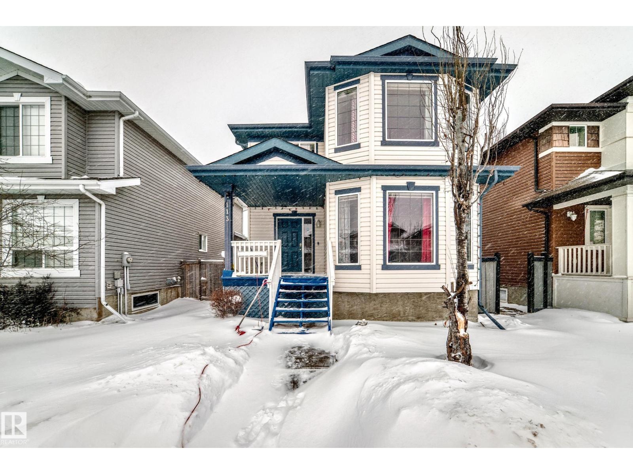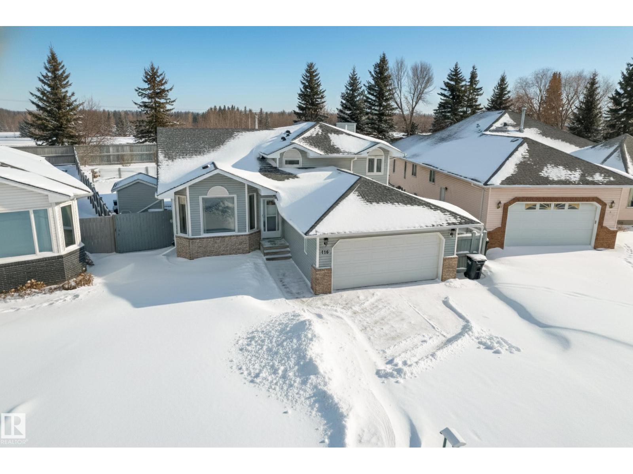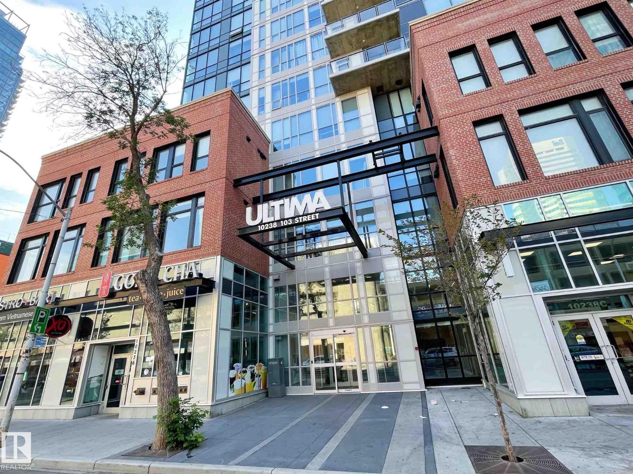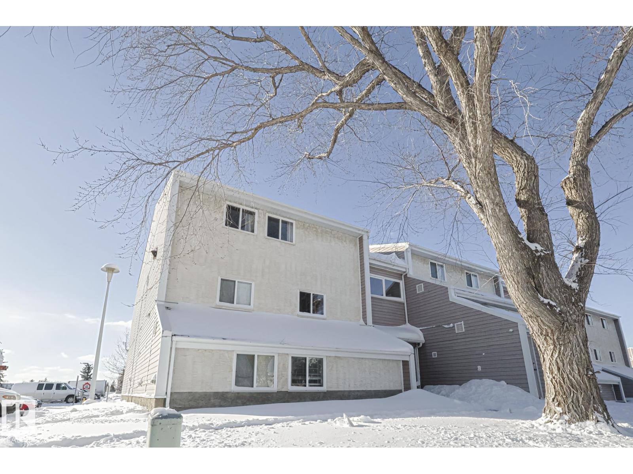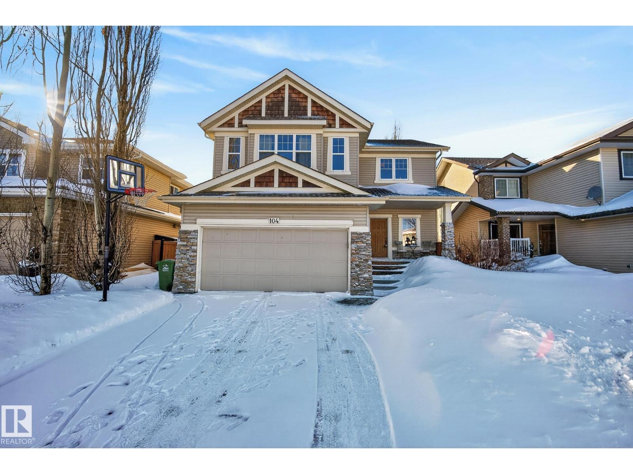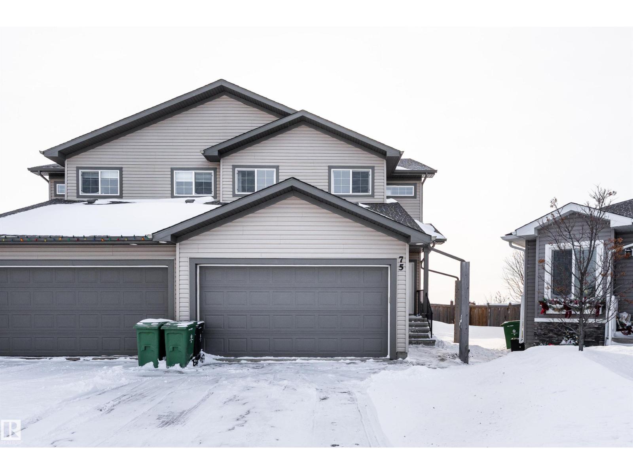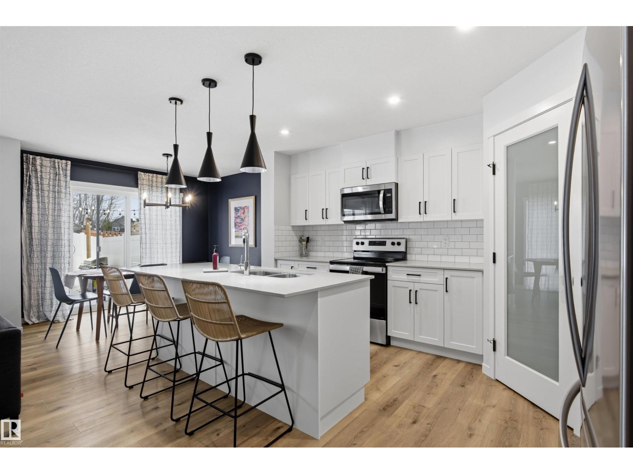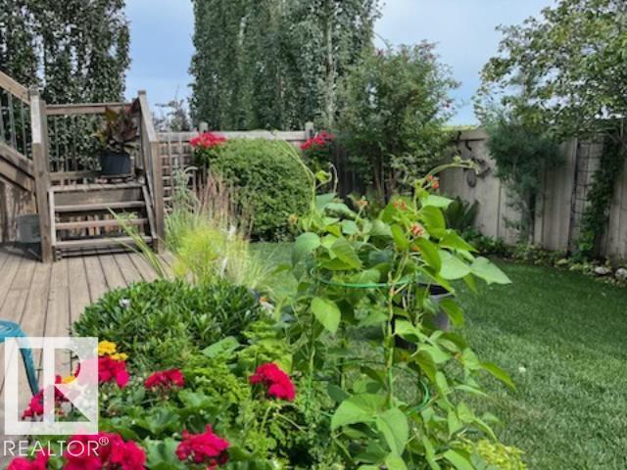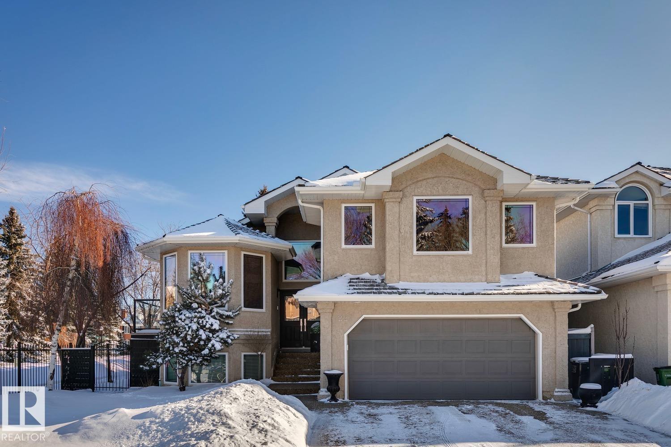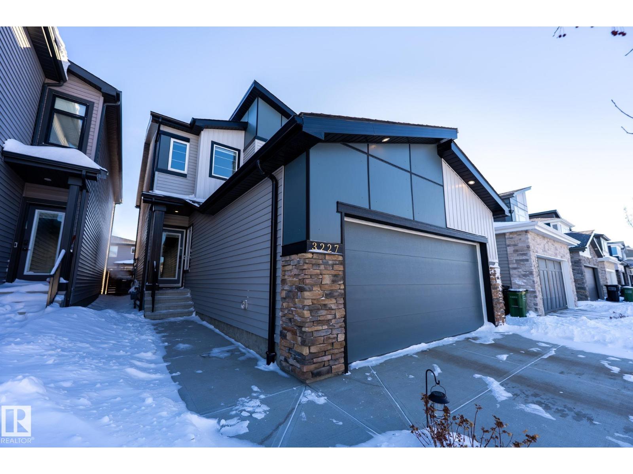
302 A Aurora Wy
Cold Lake, Alberta
Welcome home to this beautifully designed 3 bedroom, 3 bathroom property that perfectly blends style and functionality! A spacious front entry welcomes you into the bright open-concept main floor, where the living room flows seamlessly into the modern kitchen featuring no-smudge stainless steel appliances, quartz countertops, and a large island which is perfect for entertaining. Step outside from the dining room onto the deck overlooking the grassed backyard, ideal for relaxing or summer gatherings. A convenient 2-piece bathroom completes this level. Upstairs offers three well-sized bedrooms, including a generous primary with walk-in closet and a private 3-piece ensuite showcasing quartz counters and a large shower. A 4 piece main bathroom and an upper-level laundry room with sink and cabinetry add everyday convenience. The lower level is waiting for your vision. Paved driveway leads to double attached garage. Property is close to Kinosoo beach, MD campground, walking trails, and parks. (id:63013)
Royal LePage Northern Lights Realty
#117 274 Mcconachie Dr Nw
Edmonton, Alberta
Welcome to this well-maintained main floor condo in the desirable Elements at McConachie offering 2 BEDROOMS, 2 FULL BATHROOMS + DEN and 928 sq ft of thoughtfully designed living space. The versatile DEN is ideal for a home office or flex space. The open-concept layout features a well designed kitchen with granite countertops, stainless steel appliances and an eat-up bar, flowing into a spacious dining area and bright living room — perfect for everyday living and entertaining. The primary bedroom includes a private 4-piece ensuite, while the second bedroom is generously sized and located near the additional full bathroom. In-suite laundry and air conditioning add everyday convenience. Enjoy a covered patio backing onto a park and school. Great value in a lovely community. Includes 1 underground parking stall and 1 outdoor stall + STORAGE UNIT. WELCOME HOME! (id:63013)
The Foundry Real Estate Company Ltd
113 Keystone Ln
Leduc, Alberta
Welcome to this well-maintained 1,400 sq ft two-storey home with a fully finished basement, ideally located close to schools, shopping, and the airport. The main floor offers a bright and functional layout with a spacious living room and a kitchen featuring ample cabinetry and workspace. Large windows provide plenty of natural light throughout the main level. Upstairs you will find three bedrooms, including a primary bedroom with a 4-piece ensuite bathroom. The additional bedrooms are well-sized and suitable for family or home office use. The fully finished basement adds valuable living space and includes a fourth bedroom, family room a 3-piece bathroom, and an additional sink area, offering flexibility for extended family or guests. Recent updates include a new hot water tank and newer washer and dryer. The large, fully fenced backyard provides ample outdoor space with room to build a future double garage. A solid family home in a convenient location with easy access to amenities and major routes. (id:63013)
Exp Realty
116 Highland Wy
Sherwood Park, Alberta
Welcome to this bright and spacious 4-level split in Heritage Hills, offering 4 bedrooms, 3 full bathrooms, and a fantastic family-friendly layout. Loaded with natural light, the home features gleaming hardwood floors, triple-pane windows, and a sunny white kitchen with an island.The main living areas provide excellent flexibility, including a cozy family room with a gas fireplace and a lower-level rec room—perfect as a man cave, play space, or media room—plus tons of storage. Additional updates include furnace (2020), roof (2018), central A/C, and central vac. Outside, you’ll love the huge pie-shaped lot with “golf-worthy” green grass, a large two-tier DuraDeck, and plenty of room to play or entertain. The home also includes an attached double garage.Tucked in a quiet cul-de-sac just steps from a park and a short walk to Heritage Hills Elementary School, walking trails, and the dog park—this is an exceptional opportunity in a prime Sherwood Park location! (id:63013)
Royal LePage Prestige Realty
#1202 10238 103 St Nw
Edmonton, Alberta
The Ultima, excellence in the Ice District. This 2 bedroom unit located on 12th floor; balcony with nice view of Rogers Place and Downtown Core. 1 titled underground parking with storage cage. 9' foot ceilings, Floor-to-ceiling windows, engineered hardwood floor. Great kitchen has an open island with granite countertops and stainless steel appliances. In suite laundry with large washer & dryer. Building amenities include exercise room, 10th floor patio w/hot tub and party room. Sun deck, lounge and wet bar outdoor seating. Great location, steps to all major amenities including Rogers Place. Disclaimer: Some photos are virtually staged. (id:63013)
Maxwell Polaris
#6 3839 76 St Nw
Edmonton, Alberta
Welcome to this top-floor end unit ideally located steps from Millbourne Mall, where groceries, dining, medical services, everyday shopping, multiple bus stops and schools are all within easy walking distance. This well-cared-for home has been owner-occupied for 25 years and shows pride of ownership throughout. Two large bedrooms with wall-to-wall closets, a separate dining area, and excellent storage including a linen closet and large dedicated in suite storage closet. The well kept kitchen offers vinyl plank flooring, white cupboards with slide-out drawers, an added coffee bar area, and a Bosch dishwasher—an upgrade not found in most units. In-suite washer and dryer, a portable air conditioner, large west-facing balcony, east-facing bedrooms, and parking located on an end spot. The spacious bathroom features tile flooring, newer fixtures, sink, medicine cabinet, and extra storage. Non-smoking and pet-free. An ideal low maintenance place to call home! (id:63013)
Professional Realty Group
104 North Ridge Dr
St. Albert, Alberta
Step into this welcoming, well-maintained home - perfect for families or anyone looking for extra space to grow. The bright & inviting main floor features a versatile den off the entry, ideal for a home office, study space, or kids playroom. The kitchen showcases real wood cabinetry, a stylish butcher block accent, modern appliances w/ an induction cooktop, and a lovely view of the professionally landscaped backyard. Newer vinyl plank flooring throughout adds both warmth and durability. Upstairs offers convenient laundry with added storage, a full main bath, and three comfortable bedrooms designed for rest and relaxation. The vaulted bonus room creates the perfect setting for cozy movie nights or quiet evenings in. The finished basement expands your living space with a fourth bedroom and a spacious family room with fireplace - ideal for hobbies, guests, or a home gym. Just steps away from to walking trails, peaceful ponds, and parks, this home offers comfort, flexibility, and a lifestyle you’ll love. (id:63013)
RE/MAX River City
75 Richmond Li
Fort Saskatchewan, Alberta
Welcome to this inviting duplex that offers functionality and style with an expansive back yard! The main floor offers an open floor-plan with the kitchen featuring ample cabinetry, generous counter space, granite counter tops and corner pantry. Flowing seamlessly into the dining space and cozy living room with corner gas fireplace. Upstairs you will find 3 spacious bedrooms including a relaxing primary retreat with walk-in closet and 5 pc en-suite along with convenient upstairs laundry, 4 pc main bath and a BONUS ROOM. The lower level is mostly finished with convenient side entrance, rec room, 4th bedroom, rough in for future bathroom (fan already installed) and ample storage space. Step outside to one of the most impressive outdoor spaces in the area a massive pie-shaped yard that truly sets this home apart. This rare lot provides endless possibilities for outdoor living, gardening, play structures or future landscaping dreams. (id:63013)
RE/MAX Edge Realty
88 Rancher Rd
Ardrossan, Alberta
Better than new and backing a tranquil wooded area, this immaculate Coventry-built half duplex offers OVER 2,500 SQUARE FEET OF TOTAL LIVING SPACE, including a PROFESSIONALLY FINISHED BASEMENT, and delivers thoughtful upgrades without the wait. Built in 2021, the home also features COMPLETED LANDSCAPING, allowing you to move in and enjoy immediately. Inside, bright contemporary finishes highlight a beautiful open-concept kitchen that flows naturally into the main living space, creating an inviting setting for everyday living and entertaining. Upstairs features the convenience of laundry on the bedroom level, a spacious primary suite with a walk-in closet, two additional well-sized bedrooms, and a versatile bonus or flex area perfect for movie nights, relaxing, or a home office. Located in Ardrossan, families are drawn to nearby schools, parks, walking paths, and a strong sense of community, all while enjoying quick access to Sherwood Park and Edmonton. Opportunities like this are rare, so don't miss out! (id:63013)
Real Broker
14 Leyland Wy
Spruce Grove, Alberta
Welcome to this beautiful & meticulously maintained 1,037 sq ft bilevel offering the perfect blend of comfort, style, and smart design. With three spacious bedrooms and three full baths, this home features soaring vaulted ceilings that enhance the bright, open feel throughout. The kitchen is truly the heart of the home, showcasing abundant cabinetry, generous counter space, and seamless flow for everyday living and entertaining. The fully finished bsmt expands your living space with a lg rec room and an oversized laundry area, while oodles of storage ensure everything has its place. The expert eye will appreciate the refined workmanship, including elegant drywall returns that elevate the finish. Step outside to a gorgeous south-facing backyard complete with a tiered deck and charming pergola perfect for relaxing & hosting. Stunning gardens in full bloom frame both the front and back yards, reflecting the care and pride of ownership. Solar panels add energy efficiency and long-term savings to this propery (id:63013)
RE/MAX River City
22 Prestige Pt Nw
Edmonton, Alberta
LOW MAINTENANCE | EXECUTIVE GATED COMMUNITY Located in Oleskiw just steps from the river valley, this home features over 3,500 sq.ft of finished living space. Featuring 5 bedrooms & 3.5 baths, the layout is ideal for those looking to right-size without compromising on space or functionality - perfect for hosting. You'll be impressed by the main floor's vaulted ceilings & hardwood floors that run throughout the formal living & dining areas. The gourmet kitchen features high-end appliances, quartz countertops & a breakfast nook. 2 bedrooms share a 5PC Jack&Jill bath, plus main floor laundry & powder room. Upstairs, the private primary suite includes a walk-in closet, electric fireplace, motorized blackout blinds & spa-inspired ensuite with jetted soaker tub. The fully finished basement offers a large rec room, wet bar, 2 bedrooms, 4PC bath & 2 flex rooms. Heated oversized garage w epoxy flooring, A/C & low-maintenance landscaping complete this move-in-ready home. PET FRIENDLY development. (id:63013)
Royal LePage Arteam Realty
3227 Kulay Wy Sw
Edmonton, Alberta
Welcome to Keswick One, where comfort, space, and family living come together. This beautifully upgraded 4-bedroom home is designed for growing families, featuring a rare main floor bedroom and full bath—perfect for guests, grandparents, or a private home office. The bright open-concept main level is the heart of the home, showcasing a modern kitchen with upgraded appliances, a spacious dining area, and a cozy living room fireplace—perfect for family nights. Stay cool all summer with central air conditioning. Upstairs, you’ll find generous bedrooms with upgraded vinyl flooring throughout the second floor. The separate side entrance offers excellent future basement potential for extra living space or income opportunity. Step outside to a fully landscaped, fenced yard complete with a deck—ready for kids, pets, and summer BBQs. Located in a quiet, family-friendly southwest Edmonton community close to schools, parks, and shopping. (id:63013)
The E Group Real Estate

