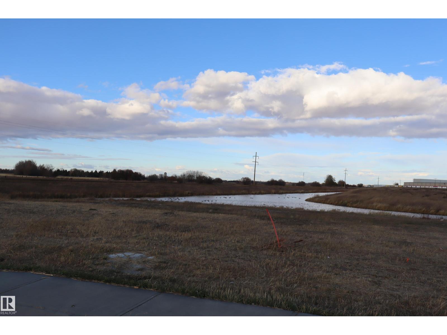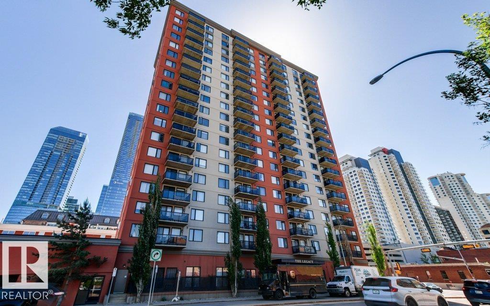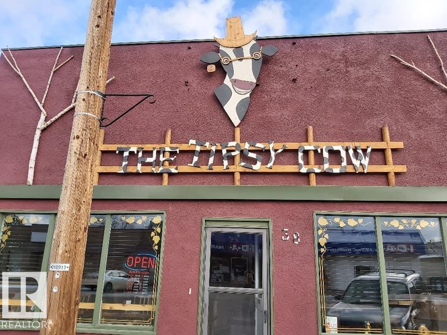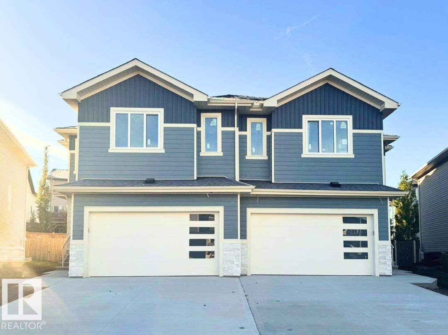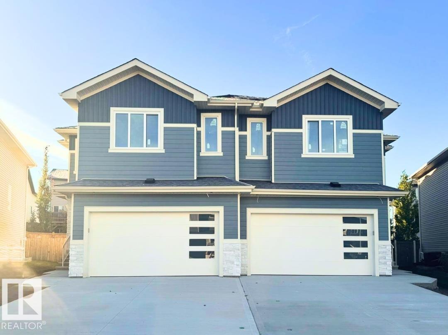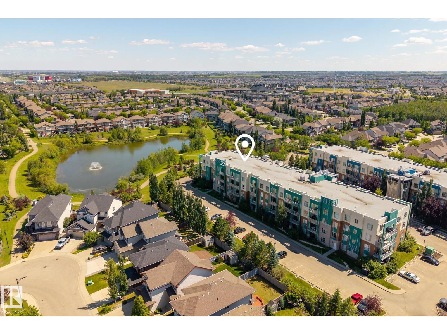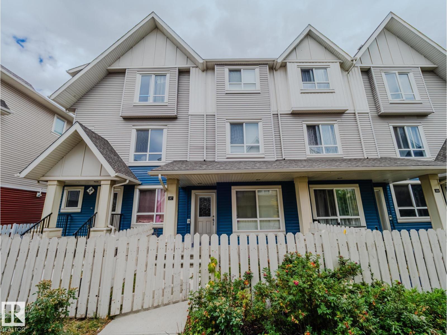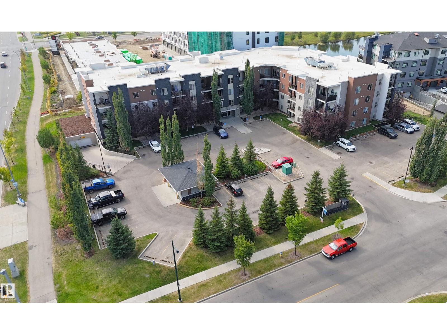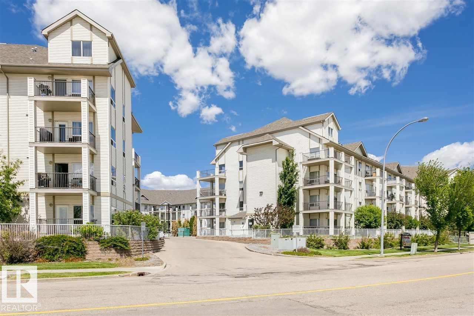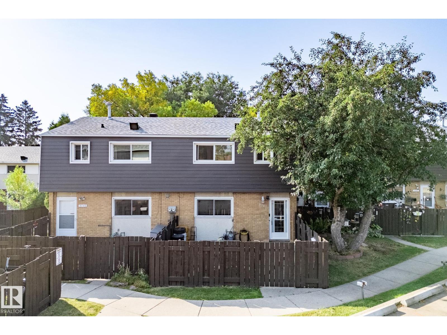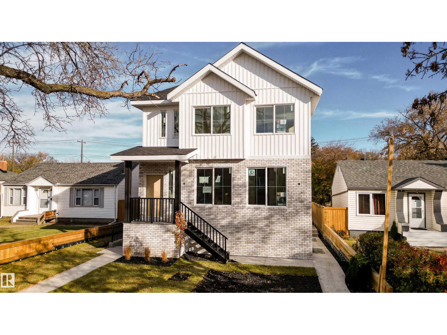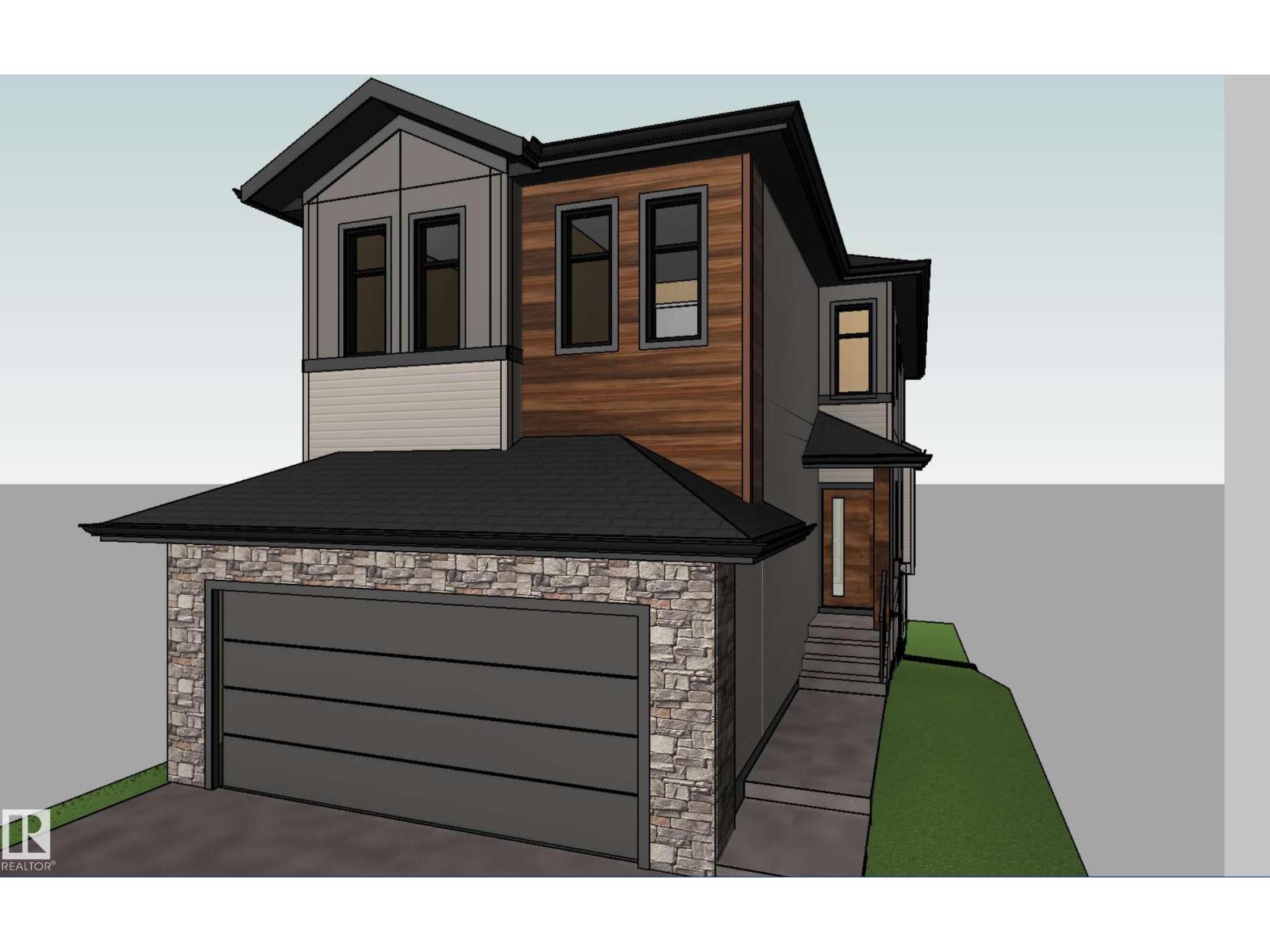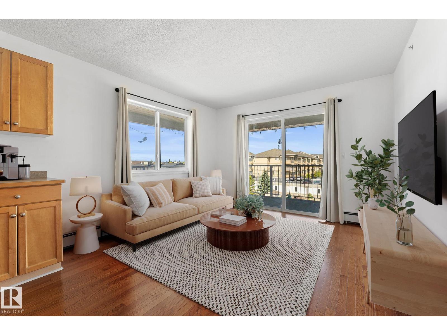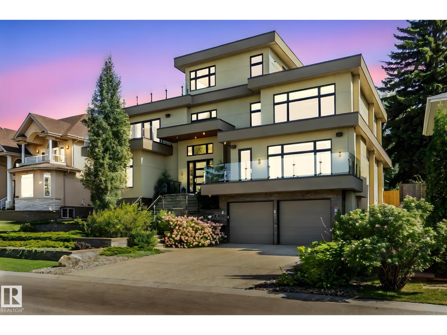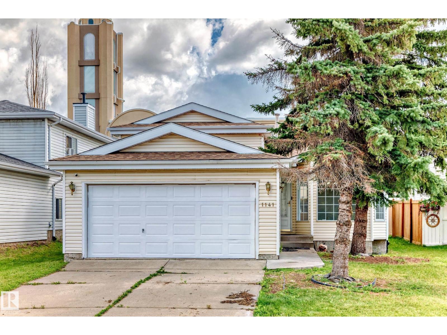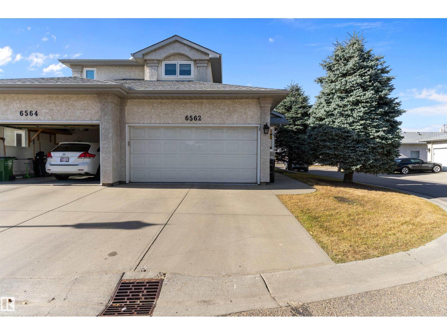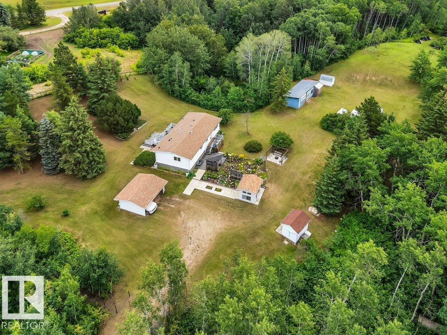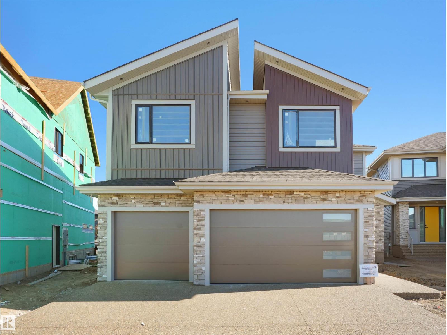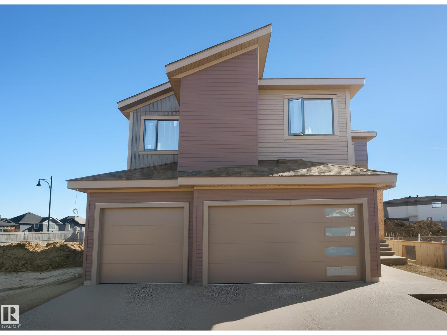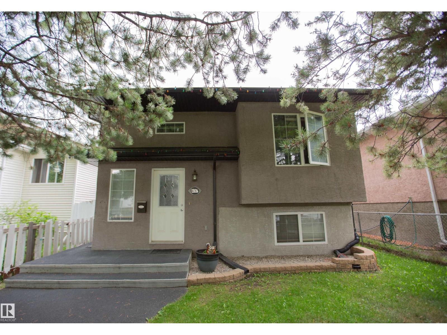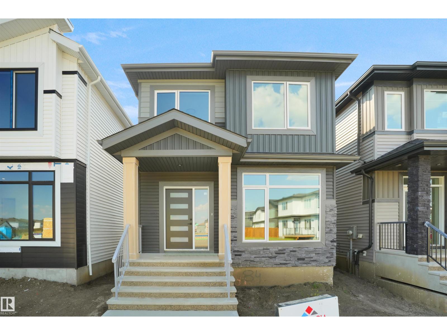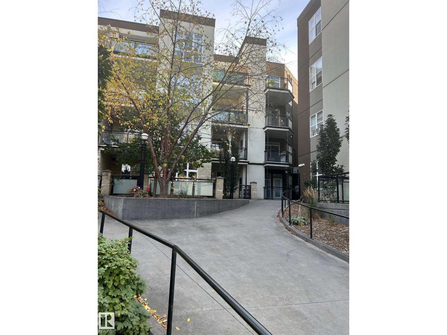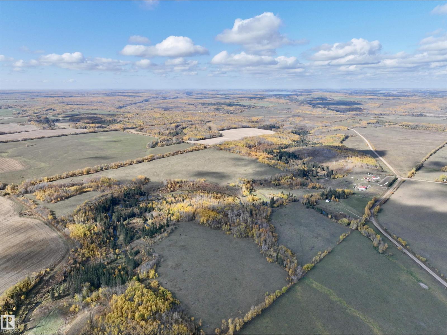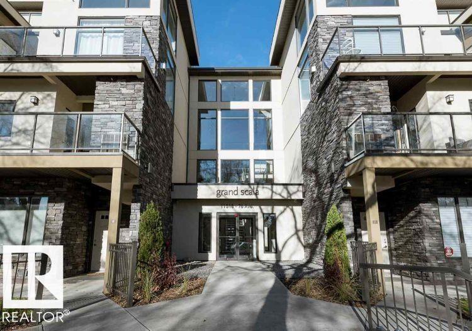
6 Cherry Close
Wetaskiwin, Alberta
Walkout lot perfect spot to build your dream home with a walkout basement backing on to a pond and green space. Parks, schools, indoor pool, ball diamonds, recreation center ,hospital all within walking distance from home. Quiet neighborhood, (id:63013)
Century 21 All Stars Realty Ltd
#201 10303 105 St Nw
Edmonton, Alberta
***LEGACY GEM*** A TRUE 2 BEDROOM (RARE - NO LAUNDRY IN THE 2nd BEDROOM) WEST FACING END UNIT WITH KITCHEN WINDOW**SOLID CONCRETE BUILDING** IN SUITE LAUNDRY**GREAT CONDITION**NEW FLOORING** As this is an end unit you will have extra light in the spacious kitchen as well as the ability to have extra air flow. The kitchen also has lots of storage and counter space. The dining area can house a LARGE dining room table and has spaces for extra furniture if desired. The living room is bright, open and well laid out. The primary bedroom has a walk-through closet with direct access to the full washroom. The second bedroom is spacious and has a great view. There is in-suite laundry (YEAR OLD WASHER & DRYER), a storage room and also a covered and secure titled parking stall. The building has a fitness room as well as ample and secure bicycle storage. The Legacy is well managed with a healthy reserve fund and an amazing location. (id:63013)
Maxwell Progressive
38 Wheatland Av
Smoky Lake Town, Alberta
Here is your chance to live your dream.. Perfect property for a small business such as a cafe, resto, bring your ideas. And live right behind your workplace in a nicely appointed 2 + 1 bedroom smack in the middle of downtown Smoky Lake. The front of the property boats a wide-open concept with bar and lots of seating, you'll love how cozy and warm the room is, a cute bathroom is there for your potential customers. The owner's quarters offers a functional kitchen, a large living room with patio door to the rear covered porch, backyard and single garage. 2 good size bedrooms and full bath complete this floor. Downstair you'll find another bedroom, tons of storage space, laundry and utilities. Best location in town, busiest street, located between well-established businesses. You won't find a better opportunity. (id:63013)
RE/MAX Elite
18 Hazelwood Ln
Spruce Grove, Alberta
RARE FIND! Built by Sunnyview Homes this half duplex boasts over 2100sqft. OVERSIZED double attached garage with a HUGE 4 car driveway. Main floor den/bedroom with a 3-piece bathroom. The U-shaped kitchen features, upgraded ceiling height cabinets with quartz countertops. The open to below living space has a feature wall with an electric fireplace. The glass railing with step lights leads upstairs to a good sized bonus room over looking the living room. Primary bedroom features a WIC and 5-piece ensuite with double vanity, jacuzzi and custom shower w/bench for added convenience. Additionally there are 2 good sized bedrooms that share a 4-piece bathroom. Features upper level laundry, a separate side entrance to the basement, large backyard, 3 gas lines, garage drain, plush carpet, premium lighting package, MDF shelving and much more. Plenty of large windows throughout. Close to shopping, schools, and public transportation. The size and upgrades are a rare find for a duplex! Must see. (id:63013)
RE/MAX Excellence
20 Hazelwood Ln
Spruce Grove, Alberta
RARE FIND! Built by Sunnyview Homes this half duplex boasts over 2100sqft. OVERSIZED double attached garage with a HUGE 4 car driveway. Main floor den/bedroom with a 3-piece bathroom. The U-shaped kitchen features, upgraded ceiling height cabinets with quartz countertops. The open to below living space has a feature wall with an electric fireplace. The glass railing with step lights leads upstairs to a good sized bonus room over looking the living room. Primary bedroom features a WIC and 5-piece ensuite with double vanity, jacuzzi and custom shower w/bench for added convenience. Additionally there are 2 good sized bedrooms that share a 4-piece bathroom. Features upper level laundry, a separate side entrance to the basement, large backyard, 3 gas lines, garage drain, plush carpet, premium lighting package, MDF shelving and much more. Plenty of large windows throughout. Close to shopping, schools, and public transportation. The size and upgrades are a rare find for a duplex! Must see. (id:63013)
RE/MAX Excellence
#204 2588 Anderson Wy Sw
Edmonton, Alberta
Step into comfort and convenience with this bright and airy 2-bedroom, 2-bathroom, and 2-parking-stall corner unit that offers style and functionality. Featuring 9' ceilings, large windows, and an open-concept layout with laminate flooring in the living space and soft carpet in the bedrooms. The kitchen features stainless steel appliances, ample storage, and a centre island. The primary bedroom boasts a 4-piece en-suite and walk-in closet, while the dedicated den, featuring a built-in desk and shelving, is ideal for working from home. Enjoy peaceful evenings on your west-facing patio or explore nearby ponds and trails. This pet-friendly building also offers a fitness room, guest suite, and TWO titled parking stalls. All this in a fantastic location with shops, restaurants in the nearby Currents of Windermere, and easy access to the Anthony Henday, Terwillegar Dr, and Whitemud. A perfect place to settle in, don’t miss your opportunity to make it home! (id:63013)
Real Broker
#37 13003 132 Av Nw
Edmonton, Alberta
Welcome to the wonderful and serene community of Bellwether Park where Luxury Townhomes rest. This exquisite Townhome built in 2015 has all the perks of luxury living while remaining in budget. This IMMACULATE FULLY UPGRADED UNIT HAS DUAL PRIMARY BEDROOMS W FULL ENSUITES, GRANITE COUNTERTOPS + 9 FOOT CEILINGS, CENTRAL AIR CONDITIONING & LOW CONDO FEES! Along with this beautifully maintained unit, additionally with other key features such as the Double Attatched Tademn Garage, Half Bath, Modern Kitchen Concept, and Fenced Front Yard, this home resides in a prime central location, in the heart of Edmonton, located next to Athlone Park that cannot be beat. This complex is is in close proximity to all amenities, shopping, public transportation, and so much more just minutes away. Commuting to your desired spots and destinations will never be an issue again with this beautiful home! (id:63013)
Kic Realty
#101 11803 22 Av Sw
Edmonton, Alberta
Ground floor CORNER UNIT in Heritage Landing, a beautiful 2013-built condo complex, steps to a large pond with walking trail in Heritage Valley Town Centre. This 971 square foot home features an in-suite laundry room, air conditioning, two full bathrooms and 2 bedrooms including the owner’s suite with walk-through closet & 4-piece ensuite. The open concept main living area boasts a kitchen with eat-up peninsula & granite counters, centrally located dining area with ceiling fan, bright living room with large south-east & south-west facing windows, sliding door access to a covered concrete patio and an additional flex space that makes a perfect home office. Parking includes a titled stall with 10’ x 5’ locked storage room in the heated underground parkade. Great location a short walk to Superstore, library, shopping and many walking trails. A short 15 minute drive to the Edmonton International Airport, easy access to QE Highway 2 and Anthony Henday Drive. Fantastic opportunity! (id:63013)
Royal LePage Noralta Real Estate
#1423 330 Clareview Station Dr Nw
Edmonton, Alberta
Are you a first-time home buyer, savvy investor, family, or downsizer seeking a beautifully maintained, move-in ready home? Your search ends with this stunning 2 bed, 2 full bath TOP-FLOOR condo in Clareview/Manning! Set in a secure, well-managed complex, this bright, spacious unit features beautiful vaulted ceilings, plenty of natural light & TWO energized stalls in a prime, well-lit location near the building. Enjoy a fully equipped kitchen with a island seating, generous closets, & a living room that opens to a brand new balcony (paid for & being installed). The updated in-suite laundry room also functions as a walk-in pantry/storage space. Residents enjoy a private gym & bookable party room. Excellent location with quick access to Manning Dr, Anthony Henday & Yellowhead, plus steps to the LRT, groceries, gyms, schools, parks, theaters, library & hospital. Immediate possession available - this home is truly move-in ready! Condo fees are $442, which includes maintenance, water, & heating costs. (id:63013)
Comfree
5741 144 Av Nw
Edmonton, Alberta
Welcome to this bright and inviting 2-storey townhouse in the family-friendly community of York! Offering 1,296 sq ft, this well-kept home features 3 spacious bedrooms, 1.5 baths, and stylish updates throughout. The large front living room window fills the space with natural light, while the kitchen and dining area shine with crisp white tile, modern finishes, and stainless steel appliances. Enjoy the convenience of two entryways, newer flooring upstairs, and plenty of room for the whole family. Located across from a school and close to shopping, transit, and all amenities, this home sits in a well-managed complex with low condo fees—making it a smart choice for first-time buyers, young families, or investors. (id:63013)
Maxwell Challenge Realty
12211 124 St Nw
Edmonton, Alberta
Exceptional investment opportunity! This 6-unit multi-family building offers strong rental potential and long-term growth. Each unit features modern layouts, durable finishes, and separate entrances, ensuring tenant privacy and convenience. With a balanced mix of spacious 1- and 3-bedroom suites, the property is designed to attract both professionals and families. Ideally located near schools, shopping, and parks, the building provides consistent rental demand. A turnkey addition to any portfolio, this property is perfect for investors seeking stable cash flow and solid appreciation in one of Edmonton’s growing communities. Estimated Annual Cash Flow: $131,400 (id:63013)
Exp Realty
8 Tenuto Li
Spruce Grove, Alberta
Welcome to 8 Tenuto Link, a beautiful brand new 2000 sq ft home crafted for modern living in Spruce Grove’s sought after Tonewood community. Step inside to an open concept main floor featuring 9 ft ceilings, a spacious great room, a kitchen with quartz countertops, extended eating bar and walk through pantry, plus a bright dining nook that leads to the rear deck, perfect for entertaining. A mudroom, half bath and a separate entrance complete the main level! Upstairs offers a luxurious primary suite with a five piece ensuite and walk in closet, two additional bedrooms, a full bath, laundry and a family room for added flexibility. With a double attached garage, walkout basement and modern finishes throughout, this home is designed with both style and comfort in mind. Ideally located near Tonewood Park, Jubilee Park, Deer Valley Golf Club and plenty of shopping, this is your chance to be the first to call this stunning new build your own. (id:63013)
Exp Realty
#420 12550 140 Av Nw
Edmonton, Alberta
Loft corner unit with wrap-around balcony! This spacious 2 bedroom, 3 bathroom condo features a bright, open-concept layout with a functional kitchen, perfect for everyday living or entertaining. The upper-level loft offers a flexible space that can be used as a primary bedroom, home office, or bonus living area, complete with its own full bathroom. The main floor includes two comfortably sized bedrooms, including a primary with a walk-through closet and private 4-piece ensuite. Enjoy the added convenience of in-suite laundry and one underground parking stall. Ideally located just off 137 Avenue and 127 Street, close to schools, parks, shopping, and more. A fantastic opportunity for first-time buyers, young family, downsizers, or investors! (id:63013)
Century 21 Reward Realty
11823 Saskatchewan Dr Nw
Edmonton, Alberta
Perched in prestigious Windsor Park, this custom-built mansion offers a rare opportunity to own one of Edmonton’s most exclusive addresses. Overlooking the river, downtown skyline, and expansive parkland, this architectural gem is the epitome of luxury living. Spanning 5 levels and accessed by a private elevator, the home features 7 bedrooms and 9 bathrooms, w/ 4 being spa-inspired ensuites-featuring luxuries like a steam shower, soaker tub, bidet, and makeup desk. WIC's are abundant, and every detail showcases uncompromising craftsmanship, from eye-catching light fixtures to premium finishes throughout. Entertain effortlessly with a chef’s dream kitchen, butler’s pantry, covered patio, and a spectacular rooftop terrace with panoramic views. The sub-basement includes a home theatre, while the lower level offers an in home bar, rec room & 2-bdrm nanny suite with 2nd kitchen & laundry. Additional highlights: heated floors, AC, motorized blinds, central vac, & a tandem 4-car garage. This home is a STATEMENT! (id:63013)
Century 21 Masters
1141 60 St Nw
Edmonton, Alberta
Welcome to this beautiful Home nestled in a cul-de-sac walking distance to the Elementary School. It is newly renovated 4 Level Split with approx. 25K spent on upgrading the property with new flooring throughout, kitchen cabinets, paint throughout and other upgrades. It offers 2140 sq. ft of living space (1200 above grade). Mainfloor includes an open concept with living room, dining room and kitchen. Featuring a total of 3+1 Bedrooms, 3 full bathrooms and a finished basement. The upper level features a Master Bedroom with ample closet space and ensuite. In addition, there are 2 spacious bedrooms with full bathroom. The lower level has family room, den, full bathroom and more. Basement has a spacious recreation room, laundry and utility room. This home is sutuated close to Schools, Shopping centre, parks and public Transit. Just minutes away from the Grey Nuns hospital and Millwoods Rec. Centre. Best priced house with Double Attached Garage in the Sakaw area. (id:63013)
Logic Realty
6562 158 Av Nw
Edmonton, Alberta
ADULT LIVING (55+) AT ITS FINEST in North Edmonton! This 2 Bedroom, 4 Bath, 2 Story Half Duplex Condo is situated in the Beautiful McLeod Ridge Community within Matt Berry Area. You will be greeted by a home that you know right away has been immaculately maintained! When you walk into this home you will be impressed with the open airy feeling with the spacious living/dining room with vaulted ceilings. The updated kitchen has plenty of cabinet space including pot drawers, center island, granite counter tops and a good sized eating area. Upstairs is a large primary bedroom with a walk in closet and ensuite. Completing the upstairs is another bedroom and 4 piece bathroom. The basement is fully finished with a rec room area, bathroom with jacuzzi tub, den/ flex area and plenty of storage space. Park you vehicle in the double attached garage. Upgrades include windows 2022 and shingles 2018 and furnace 2017. This could be the place you have been looking for. Hurry before is SOLD! (id:63013)
RE/MAX River City
24-51213 Rge Rd 261
Rural Parkland County, Alberta
Welcome to this 1,250 sq ft bungalow nestled on 3.09 acres of fully fenced & tree-lined for privacy. Thoughtfully designed for indoor-outdoor living, enjoy large decks at the front & back - ideal for entertaining or peaceful mornings. The open living and dining areas flow together seamlessly, perfect for gatherings. Upstairs features 3 bdrms, a 4-pc bath, & a primary with its own 3-pc ensuite. Convenient main-floor laundry sits by the back entrance. The fully developed basement offers a spacious rec room with wood-burning fireplace & wet bar, a 4th bdrm, 3-pc bath, & ample storage. Triple pane windows, insulation, siding & furnace are only the start of the upgrades done to this home – everything covered! Outside, discover a sunroom overlooking beautifully landscaped gardens, two sheds plus a large barn, & detached carport. The gently hilled lot is rich with mature trees, offering space & privacy for hobbies, pets, & play. Room to roam, grow, and live—this is a place to call home – just 7 mins to Edmonton. (id:63013)
RE/MAX Excellence
4118 Ginsburg Pl Nw
Edmonton, Alberta
Welcome to Granville Estates, a custom-built 3,576 sq.ft. home by award-winning Platinum Signature Homes. This elegant residence offers 4 spacious bedrooms, each with a full ensuite and walk-in closet. Soaring 19’ ceilings in the foyer and living room create a bright, open atmosphere enhanced by large windows. The main floor boasts a chef’s kitchen with quartz countertops, upgraded appliances, and ample storage, along with a private office. Upstairs, the luxurious primary suite is joined by three additional bedrooms, a bonus room, and a convenient laundry room. A triple garage provides plenty of parking and storage. Located on a quiet cul-de-sac, this exceptional home is close to top-rated schools, shopping, transportation, and everyday amenities. With its blend of refined design and practical features, this home offers a truly elevated lifestyle in a sought-after community. (id:63013)
Latitude Real Estate Group
3970 Ginsburg Cr Nw
Edmonton, Alberta
Welcome to Granville Estates, a custom-built 3,300 sq.ft. home by award-winning Platinum Signature Homes. This elegant residence offers 4 spacious bedrooms, each with a full ensuite and walk-in closet. Soaring 19’ ceilings in the foyer and living room create a bright, open atmosphere enhanced by large windows. The main floor boasts a chef’s kitchen with quartz countertops, upgraded appliances, and ample storage, along with a private office. Upstairs, the luxurious primary suite is joined by three additional bedrooms, a bonus room, and a convenient laundry room. A triple garage provides plenty of parking and storage. Located on a quiet cul-de-sac, this exceptional home is close to top-rated schools, shopping, transportation, and everyday amenities. With its blend of refined design and practical features, this home offers a truly elevated lifestyle in a sought-after community. (id:63013)
Latitude Real Estate Group
12026 91 St Nw
Edmonton, Alberta
Welcome to this beautifully designed 1,095 sq ft bi-level home featuring a fully legal basement suite—perfect for investors, multi-generational families, or those seeking rental income potential. Both the main floor and basement have separate laundry and utilities for optimal privacy and convenience. The main level offers a bright and spacious layout with 3 bedrooms and 2 full bathrooms, including a private 3-piece ensuite in the primary bedroom. The basement suite boasts 2 generous bedrooms, 2 full bathrooms (including another ensuite), and a similarly stylish, modern open-concept design filled with natural light thanks to large windows. Enjoy the added bonus of a powered shed/workshop in the backyard—ideal for hobbyists, storage, or extra workspace. With thoughtful finishes, separate entrances, and exceptional functionality throughout, this home is a standout opportunity. (id:63013)
Coldwell Banker Mountain Central
84 Blackbird Bn
Fort Saskatchewan, Alberta
Welcome to this brand new home built by Valencia Homes, located in the heart of Fort Saskatchewan. Offering over 1,600 sq. ft. of modern living space, this home is thoughtfully designed for comfort and convenience. The main floor features 9-foot ceilings and an open-concept layout that fills the home with natural light. Upstairs you’ll find 3 spacious bedrooms, including a primary suite with ensuite, plus the added convenience of a laundry room on the upper level. With 2.5 bathrooms in total, the layout is perfect for families. The home also includes a side separate entrance, ideal for future basement development. Close to schools, parks, shopping, and public transit, this is a fantastic opportunity to own a beautiful, bright, and functional home in a family-friendly community. (id:63013)
Royal LePage Arteam Realty
#443 10403 122 St Nw
Edmonton, Alberta
Welcome to Glenora Gates in Westmount. This top-floor forth floor 1 bedroom condo features over 20,000 in renovations and blends modern farmhouse design with city living. Enjoy new luxury vinyl plank flooring ,fresh paint ,baseboards, trim ,and all new lighting. The kitchen includes quartz counters, a shiplap island, herringbone backsplash , and new cabinetry. The bathroom offers floor to ceiling tile and a modern vanity with a walk-through from bathroom to walk-in closet to bedroom .In -suite laundry underground parking, and a spacious balcony complete this pet-friendly home steps from Oliver Square and the Brewery District. (id:63013)
Maxwell Progressive
62326 Rr 104a
Rural St. Paul County, Alberta
147 acres of prime Alberta countryside offering a versatile mix of pasture, creek and natural bush. Fully fenced and all set for cattle grazing, this property is ideal for expanding your existing operation or starting your own ranching venture. The land offers a balanced combination of open areas for grazing and treed sections providing natural shelter and habitat for wildlife. Whether you’re looking to add to what you already farm or build your dream ranch home or create a hobby farm surrounded by peace and nature, this property delivers the perfect private setting. With ample space and endless potential, this is your opportunity to invest in the true spirit of Alberta country living. (id:63013)
Century 21 Poirier Real Estate
#50 11518 76 Av Nw
Edmonton, Alberta
WOW FACTOR! 3 bedrooms, 2 full baths, 2 storey Open Ceiling unit, A/C, Well Maintained & Well Kept, quick possession available, STEPS to LRT station on a beautiful street in BELGRAVIA! Main floor features great room with soaring windows cathedral ceilings, beautiful kitchen with SS appliances, GRANITE counters through out and tons of cabinets. Dinning room, 1 bedroom, full bath, insuite laundry/storage and a large balcony with no blocking view complete the main level! Upstairs is the primary bedroom with ENSUITE featuring DOUBLE SINKS, 2nd PRIVATE balcony and a Custom Make WALK-IN closet. A functional den/bedroom is also offered on the 2nd level! The building features amenities including: fitness room, social room, and car wash. Condo fee includes heat & water utilities. Perfect for investors, students, professionals. Close to University of Alberta, steps to great dining, and 2 blocks from Mckernan/Belgravia LRT station! Incredible VALUE! (id:63013)
Century 21 Leading

