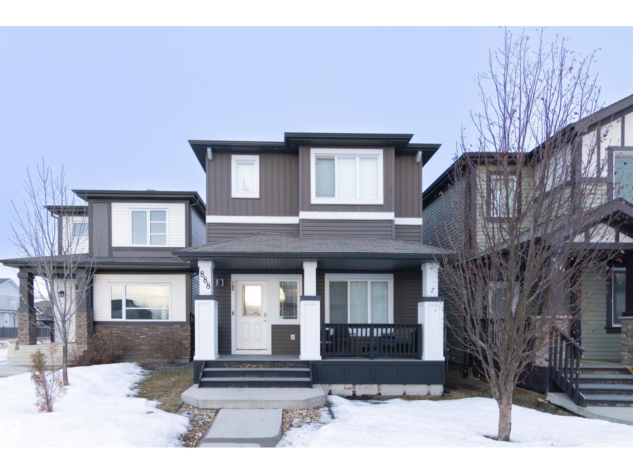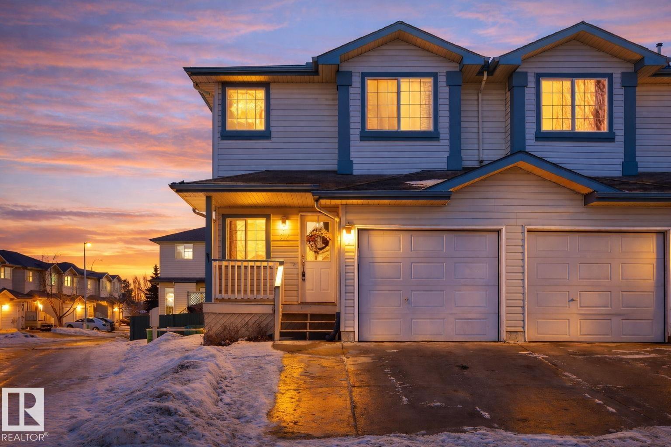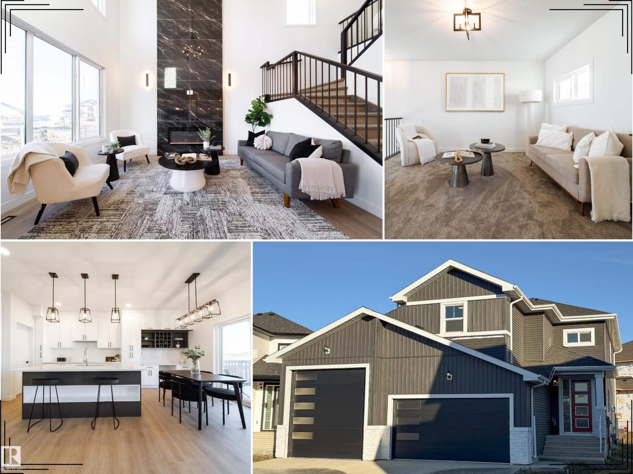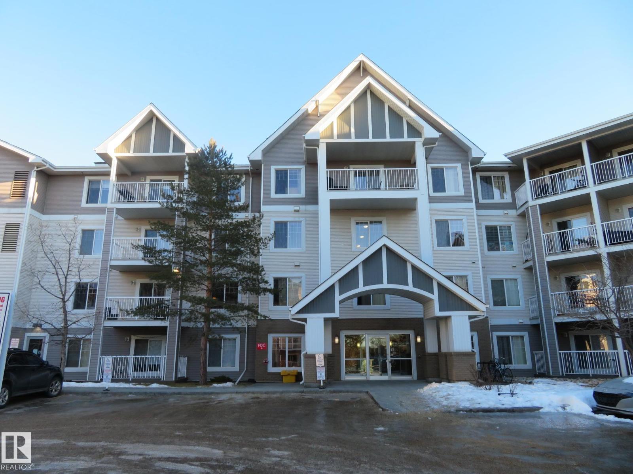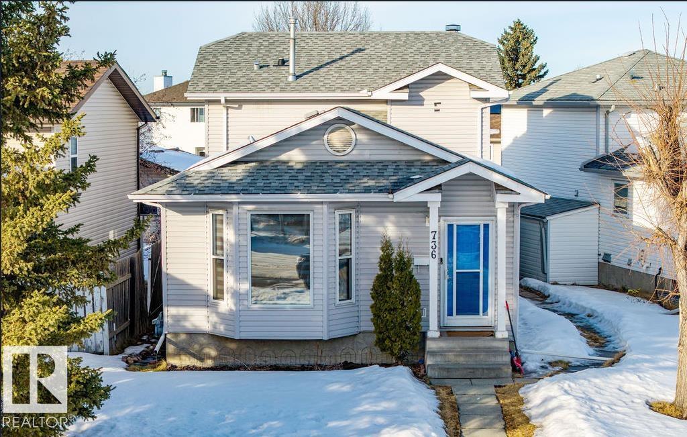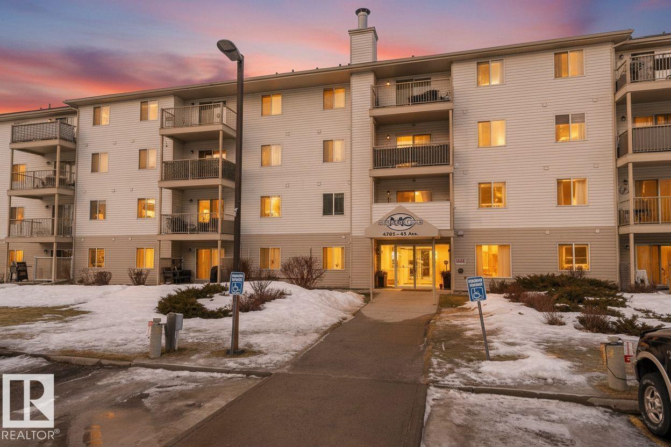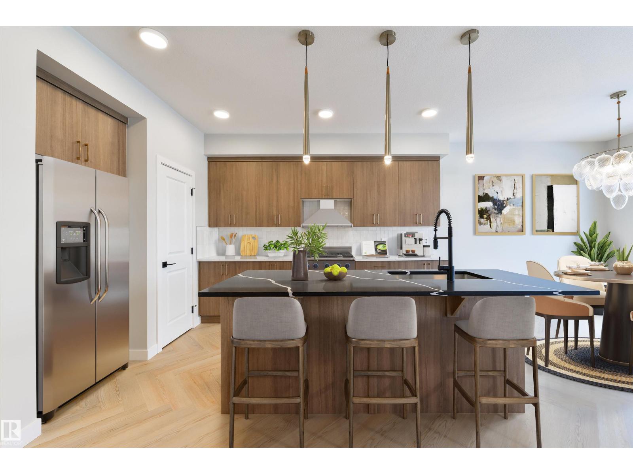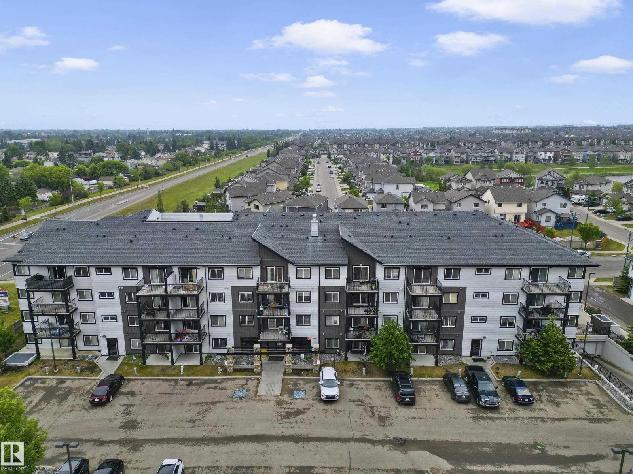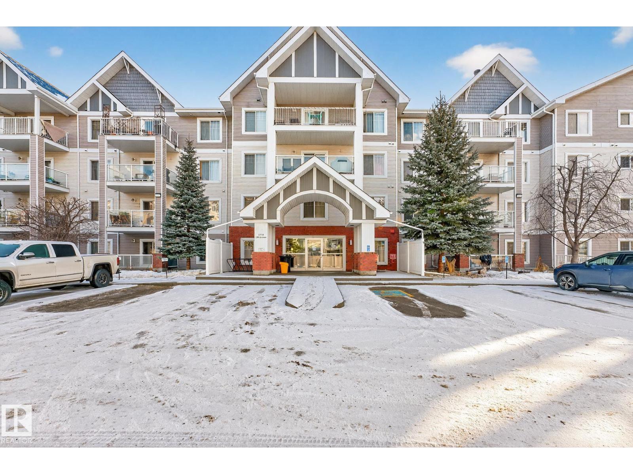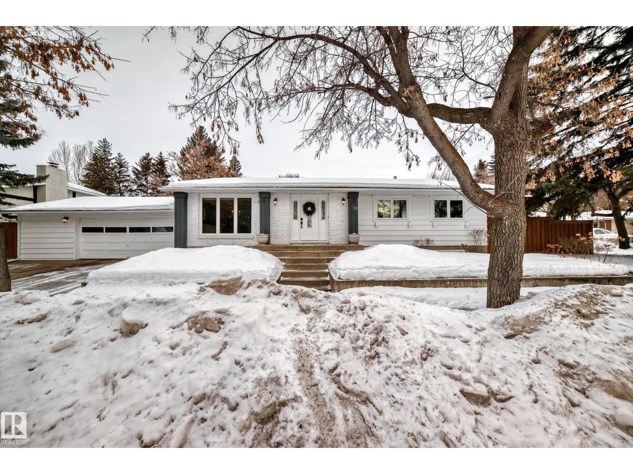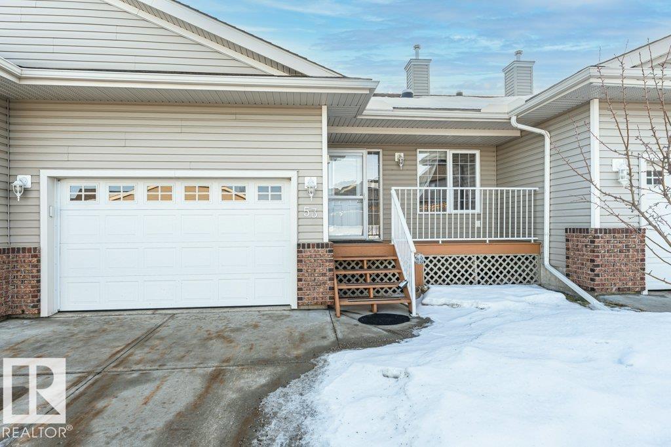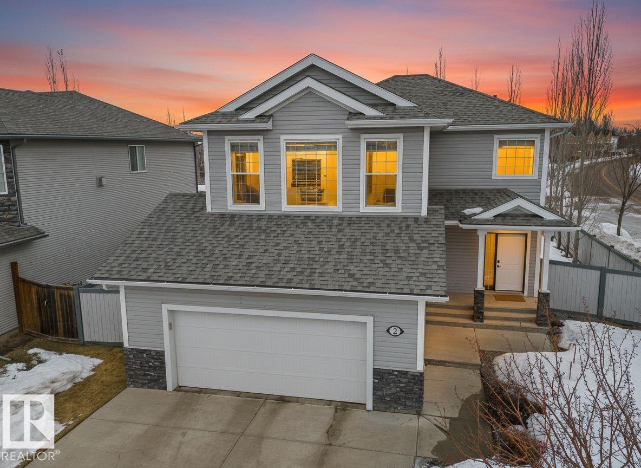
888 Cy Becker Dr Nw
Edmonton, Alberta
SIMPLY IMMACULATE! Welcome to this beautifully upgraded 2-storey home with A/C in the desirable community of Cy Becker. Meticulously maintained & truly move-in ready, this home impresses from the moment you arrive. The inviting entry features a built-in bench & leads to a sun-filled living room with big windows, a sleek linear fireplace & custom shelving, flowing effortlessly into the elegant dining area. The chef’s kitchen is a showstopper with quartz countertops, peninsula island, breakfast bar, premium cabinetry, high-end s/s appliances & stylish subway tile backsplash. A convenient 2-piece bath completes the main floor. Upstairs offers 3 spacious bedrooms, including a spacious primary retreat with spa-like ensuite & w/icloset, plus a family bath & fully equipped laundry room. Finished basement has a large family room, full bath & plenty of storage. Enjoy the charming front porch, fenced yard, huge deck & double detached garage. Ideally located near great schools, parks & major shopping. A true 10/10!! (id:63013)
RE/MAX Elite
#64 2004 Grantham Co Nw
Edmonton, Alberta
Discover modern elegance in this beautifully renovated 3-bedroom half-duplex in the quiet community of Glastonbury. This move-in-ready home features laminate flooring across two levels. The gourmet kitchen shines with stylish lacquered grey cabinets, galaxy quartz countertops, upgraded stainless steel appliances, and a functional island. Relax in the sun-drenched living room by the corner gas fireplace, or head downstairs to the ultimate entertainment hub—a spacious rec room fully equipped with a movie projector, home theatre, and screen. The basement also offers a 3-piece bath and laundry. Outside, patio doors lead to an oversized double-tier deck and a newly fully fenced, south-facing backyard perfect for summer days. Complete with a single attached garage and a prime location near shopping, parks, and quick access to Whitemud and Anthony Henday, this home offers the perfect blend of style and convenience. (id:63013)
Maxwell Polaris
34 Sun Meadows Cl
Stony Plain, Alberta
Discover comfort, luxury, and space in this beautiful Sun Meadows home—featuring an oversized triple garage with a 12' x 12' RV bay for unmatched storage and lifestyle freedom. Ideal for families seeking privacy, safety, and room to grow, it welcomes you with a bright open-to-below living room filled with natural light and warm, airy energy. The chef-inspired kitchen offers built-in appliances, upgraded quartz, and a generous island perfect for gatherings. Upstairs, the serene primary suite includes a 5-piece spa ensuite and large walk-in closet, joined by a bonus room, spacious bedrooms, and convenient upper-floor laundry. A main-floor den adds flexibility for work or quiet focus, while a separate entrance offers future potential. Outside, kids and pets have space to play, and with parks, schools, and walking paths nearby, this rare Stony Plain home blends luxury finishes with everyday comfort—perfect for first-time buyers seeking space, value, and a place to truly belong. (id:63013)
Real Broker
#314 4403 23 St Nw
Edmonton, Alberta
This STUNNING, SW exposure, third-floor, 2 bedrooms, 2 bathrooms condo located in Aspen Meadows complex, in the community of Larkspur, build by LANDMARK. Unit boasts 880 sq. ft. of modern & stylish living space. As you step inside, you'll immediately notice the spacious & open-concept layout. The inviting living room features laminate flooring & large patio door leading to the balcony. The kitchen comes w/ white appliances, plenty of cabinets & countertop perfect for extra prep space & casual dining. The Primary is well-sized, offers ample of closet space, & 3pc en-suite. Specious 2nd bedroom. In-suite laundry w/storage ensuring maximum convenience & ease. Title underground parking. Well-maintained complex features many amenities, including exercise and social rooms. Perfect for the first time buyers or investors. Located in the heart of Larkspur, this condo is just steps away from all the amenities you need, including schools, parks, shopping, & restaurants. Quick access to the Whitemud & Anthony Henday. (id:63013)
Century 21 All Stars Realty Ltd
736 Johns Rd Nw
Edmonton, Alberta
Sure to impress from the moment you walk in, this fully finished 4-level split offers a functional floor plan with plenty of living space, perfect for large or growing families. Fresh paint throughout creates a bright, move-in-ready feel. Upon entry, you’re greeted by a sun filled front living room that opens to the kitchen and dining area. The star of the home is the oversized family room, featuring a wood-burning fireplace and patio doors leading to the backyard. Upstairs, you’ll find three good-sized bedrooms and a 4-piece bathroom. The lower level includes a den/office space along with an additional flex area, offering plenty of options for work, play, or storage. The yard provides ample space for kids, pets, and a future garage. Updates include triple-pane windows (2025), HWT (2021), newer roof, furnace and appliances. Located within walking distance to Jackson Heights School, this home truly checks all the boxes for comfortable family living. (id:63013)
RE/MAX River City
#209 4703 43 Av
Stony Plain, Alberta
Simplify your lifestyle with this welcoming 2-bedroom, 2-bath condo—ideal for those seeking comfort and convenience! Located on the 2nd floor of a well-maintained, pet-friendly (with approval) building, this bright, spacious unit offers an open-concept design perfect for relaxing or entertaining. The kitchen flows seamlessly into the living space, while the bedrooms are placed on opposite sides for added privacy. A generous laundry/storage room adds convenience.Step outside to a north-facing balcony, offering a cool, shaded space to enjoy the outdoors in comfort. For peace of mind, enjoy an underground, heated parking stall with a dedicated storage unit. There’s also ample visitor parking.Located within walking distance of everyday conveniences like Freson Bros, Tim Hortons, and other amenities. Quick access to Hwy 16 and the Yellowhead, this condo is ideally situated. Whether you’re downsizing or seeking a low-maintenance lifestyle, this home offers the perfect balance of comfort and security. (id:63013)
Century 21 Leading
5 Cobblestone Ga
Spruce Grove, Alberta
Fantastic layout – you’re going to love the Landon model by Rohit Homes! This BRAND NEW property features a large foyer to welcome your guests, an open-concept design, 9’ ceilings, vinyl plank flooring, a spacious living & dining room, a fantastic kitchen with QUARTZ countertops, center island & corner pantry, a 2pc bath tucked away from the rest of the home for greater privacy, top-floor laundry, large flex room (ideal for a play area, TV room, library, or office), a 4pc bath, & 3 generous-sized bedrooms including a king-sized primary suite with walk-in closet & adjoining 5pc ensuite. Complete with a separate side entrance for a future legal suite (if desired), double-attached garage, desirable WEST-FACING exposure, and all landscaping included (front & back!), this is the one you’ve been waiting for! (id:63013)
RE/MAX Preferred Choice
#114 3357 16a Av Nw
Edmonton, Alberta
TWO underground titled parking stalls set the tone for a home where great things truly come in twos with this freshly updated, move-in-ready SOUTH FACING corner unit in Laurel. Visit the REALTOR®’s website for more details. This main floor condo offers new flooring and paint throughout, creating a clean and modern atmosphere from the moment you step inside. The open layout includes a functional kitchen with ample counter space, a bright and inviting living area, and direct access to the patio. The 2 beds/2baths are thoughtfully positioned on opposite sides of the unit for enhanced privacy, including a generous primary suite with a walkthrough closet leading to a four piece ensuite. Additional conveniences include in-suite laundry and secure underground parking, making this home an appealing option for first time buyers, downsizers, or investors. Situated close to schools, shopping, transit, and direct access to The Henday, this updated condo delivers exceptional value in a vibrant and growing community. (id:63013)
RE/MAX River City
#414 13710 150 Av Nw
Edmonton, Alberta
Say hello to this bright, top-floor, west-facing 2 bed, 2 bath condo in Cumberland, where comfort meets everyday ease. A welcoming foyer leads to in-suite laundry and extra storage, making organization effortless. The dining area flows seamlessly into a U-shaped kitchen featuring black and stainless steel appliances, a raised eating bar, and ample cabinetry, ideal for both quiet mornings and casual entertaining. The open-concept layout continues into the living room, with access to a private balcony where you can enjoy long summer evenings. The bedrooms are thoughtfully positioned on opposite sides of the living space, offering excellent separation and functionality. The primary suite includes a walk-through dual-sided closet and a 3-piece ensuite. Heated underground parking and access to an exercise room add everyday convenience. Located close to shopping, services, and Anthony Henday Drive, this is a home you’ll truly enjoy coming back to. (id:63013)
Real Broker
18 Morgan Cr
St. Albert, Alberta
This fully renovated home offers timeless design, modern comfort, and exceptional versatility. Thoughtfully updated throughout, it features rich hardwood floors, coffered ceilings, crown moulding, and beautifully layered lighting that create an inviting, upscale feel. The kitchen is both elegant and functional with quartz countertops, quality appliances, dual sinks, a marble backsplash, pot filler, walk-in pantry, and under-cabinet lighting. The primary suite is a true retreat, highlighted by a spa-inspired ensuite with a stunning round walk-in shower and refined finishes. A separate entrance leads downstairs to a extra kitchen and luxurious two-bedroom basement, with impeccably finished. Outside, enjoy a low-maintenance PVC deck, a six-person Hydropool hot tub, and a private, professionally landscaped yard. With newer windows, shingles, high-efficiency furnace, central air conditioning, and a new hot water tank, this home offers peace of mind and move-in-ready living. (id:63013)
Maxwell Challenge Realty
#53 8602 Southfort Dr
Fort Saskatchewan, Alberta
Welcome to this gorgeous bungalow villa in sought-after Southfort Bend at The Villas, offering relaxed, low-maintenance living. A covered front veranda welcomes you into this beautifully cared-for home featuring laminate flooring throughout the main floor. The chef-inspired kitchen offers ample cabinetry, counter space, and pantry, with an oversized dining area ideal for family gatherings. Garden door leads to a private deck, and two solar tubes provide natural light year-round. The spacious primary bedroom includes a customized dual walk-in closet and 3-piece ensuite. 2-piece bath and convenient main-floor laundry complete main floor. The fully developed basement features a large recreation room, bedroom, 4-piece bath, and plenty of storage—perfect for guests or hobbies. Enjoy central air conditioning and more. Condo fees include access to The Gardens with dining options, guest suites, social rooms, billiards, and organized activities. Ideally located close to shopping, the Dow Centre, Public Transit. (id:63013)
Royal LePage Noralta Real Estate
2 Longview Pt
Spruce Grove, Alberta
Perfectly positioned on a large corner lot, this thoughtfully designed StoneGate two-storey offers space to grow & gather. The open main floor is flooded with natural light & features a welcoming kitchen with dark cabinetry, granite countertops, stainless steel appliances, a large island for homework or hosting, hardwood floors & a cozy natural gas fireplace. Main floor laundry, a 2-pce bath & an oversized double garage make daily life easy. Upstairs, the spacious bonus room with extra-tall ceilings, a second gas fireplace & oversized windows is ideal for movie nights or play space. The private primary includes a walk-in closet & 5-pce ensuite, while two additional bedrooms & a 4-pce bath complete the upper level. The fully finished basement adds even more living space with a bedroom, 4-pce bath, large rec room & plenty of storage. Enjoy A/C, a wide lot with an extra-wide side gate to store all your toys & quick access to Highway 16 - perfect for busy families and commuters! (id:63013)
RE/MAX Preferred Choice

