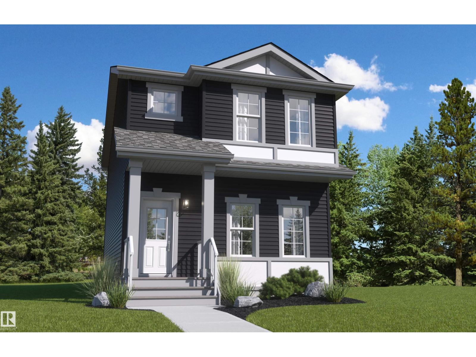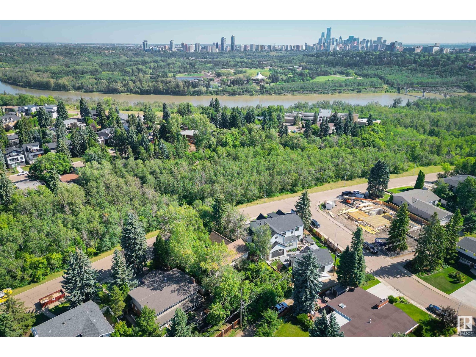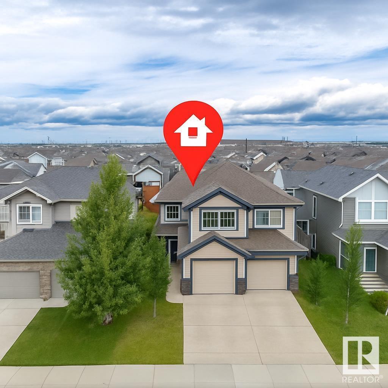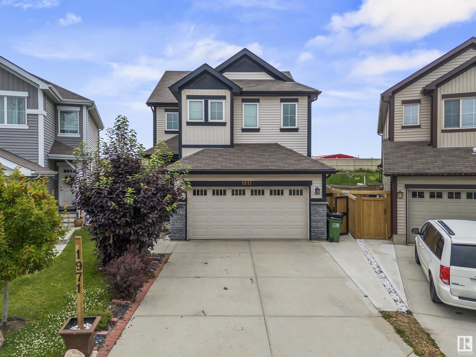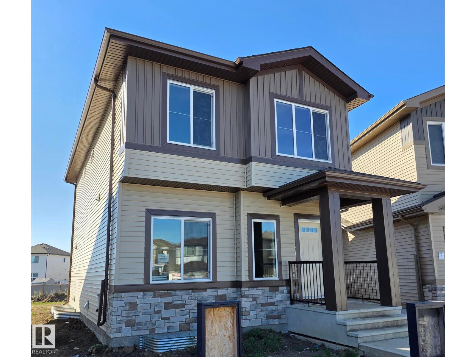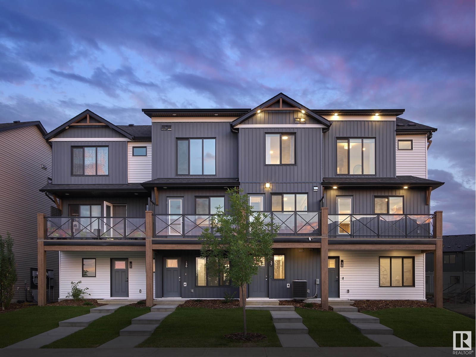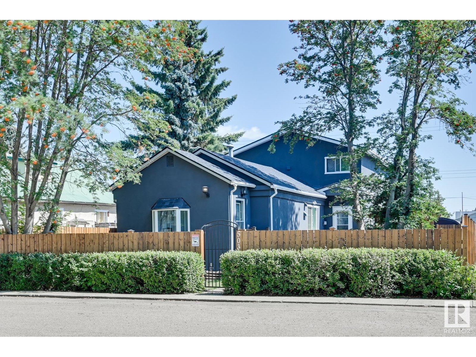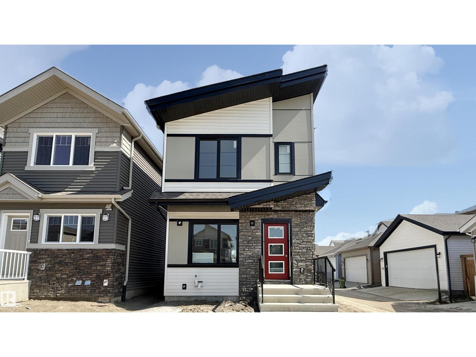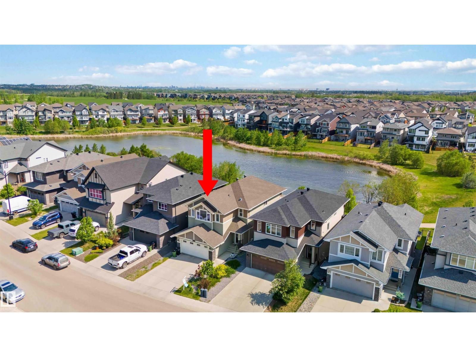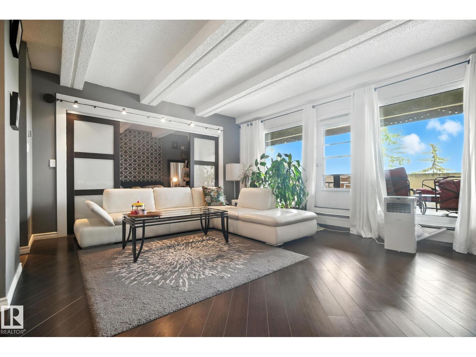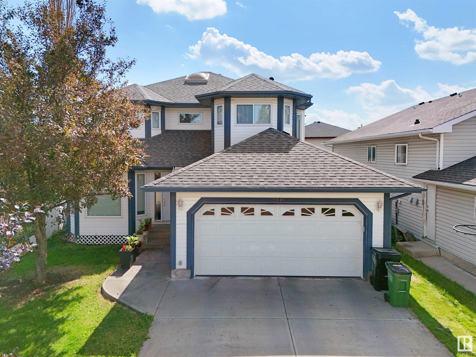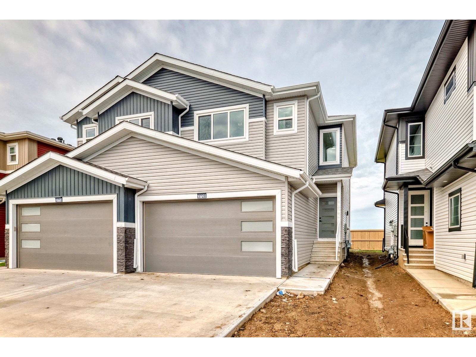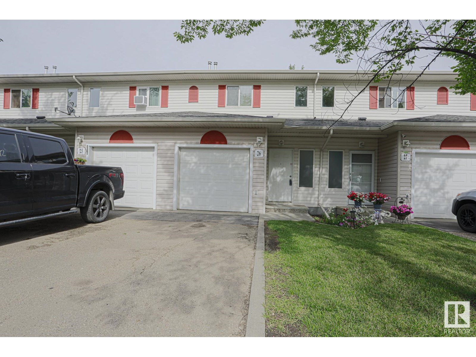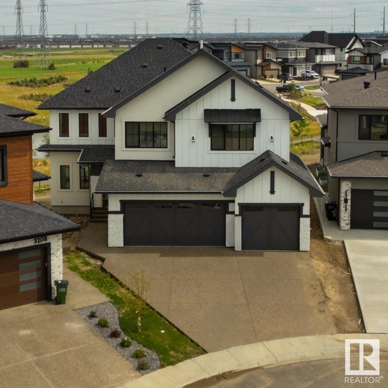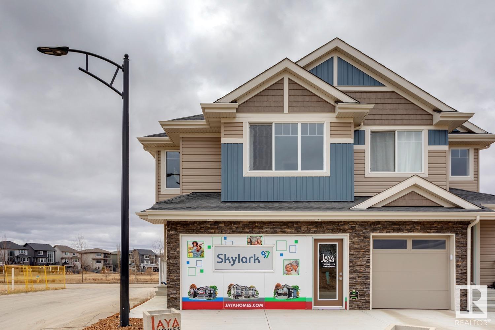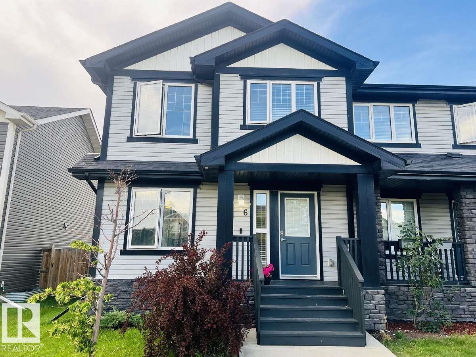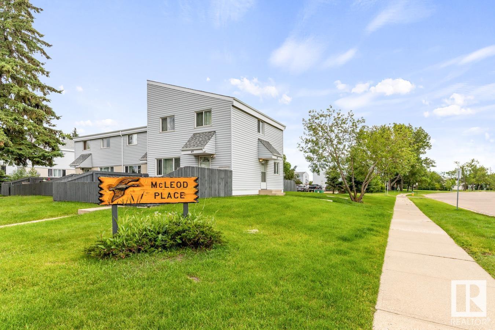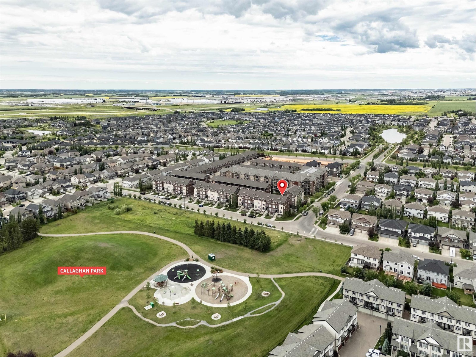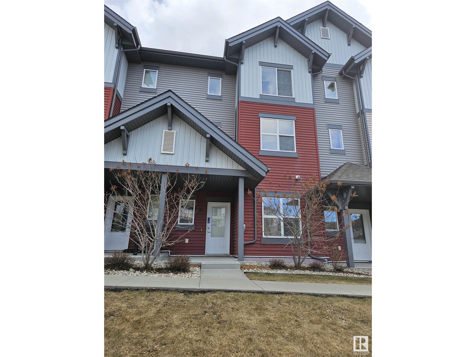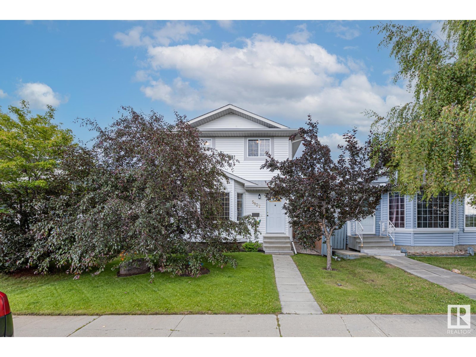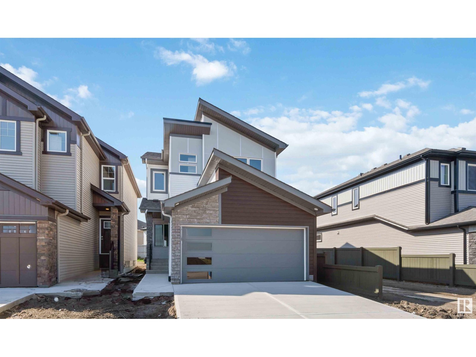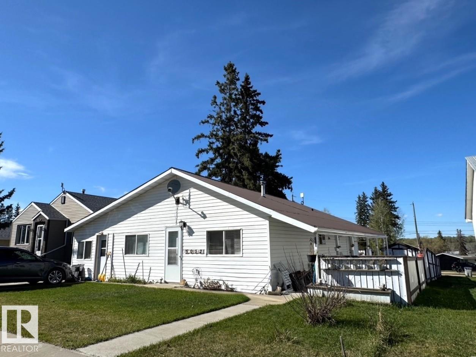
17819 71 St Nw
Edmonton, Alberta
Welcome to this beautifully designed City Homes (Tiguan Model) with 3-bedrooms, 2.5-baths home featuring a spacious bonus room—perfect for family living and entertaining. Built with functionality and comfort in mind, this home includes upgraded 9' foundation walls and an enlarged basement window (60x36) for added natural light and future development potential. The stylish kitchen is equipped with the Paris Spec stainless steel appliance package, including a fridge/freezer, dishwasher, built-in wall oven and microwave, and a sleek canopy hood fan. Thoughtful finishes throughout the home offer timeless appeal with standard décor selections that blend modern style and comfort. Enjoy the convenience of a well-laid-out floor plan with ample living space, ideal for both everyday living and hosting. Whether you're relaxing in the open-concept main area or unwinding in the upstairs bonus room, this home checks all the boxes. A perfect blend of value and quality—don’t miss your chance to make it yours! (id:63013)
Exp Realty
50 Valleyview Cr Nw
Edmonton, Alberta
Nestled in the desirable residential area of VALLEYVIEW Crescent,this unique home is ready for your vision or redevelopment. Property and chattels sold as is. (id:63013)
Maxwell Challenge Realty
5206 20 Av Sw
Edmonton, Alberta
Montorio built, 3 Bedroom plus Bonus room in Walker , features open layout with a modern kitchen complete with granite counters, a work island/with eating bar and walk through panty. Upper level with bonus room, 3 bedrooms, master suite with large walk-in closet and 4 piece en-suite, and laundry room. Features, separate side entrance for easy access to lower level, 22ft deep garage with room for storage, 2.5 bathrooms, deck from patio doors. Stainless steel appliances, front and rear landscaping.walking distance from shopping center, Amenities & close to walking trails. (id:63013)
Nationwide Realty Corp
1971 51 Street Sw Sw
Edmonton, Alberta
Step into this beautifully maintained 3 BEDROOM, 2.5 BATHROOM home, offering nearly 2000 SQ FT of living space on a charming pie shaped lot. As the original owners, they have cherished this home and now it's ready for its next chapter. The Welcoming front porch leads to a bright, OPEN ENTRYWAY, flowing into the kitchen with GRANITE COUNTERTOPS and a WALK THROUGH PANTRY. The adjacent dining area overlooks a spacious and CUSTOM CONCRETE PATIO in the backyard to enjoy morning coffee and ideal for entertainment. Upstairs, revel in a bright bonus room, a primary bedroom with an ensuite bath and his-and-hers walk-in closets, plus two more bedrooms and a second bathroom. Location perfection: a swift 3-minute drive or a leisurely 15-minute stroll to Harvest Pointe, offering Walmart, Sobeys, Superstore, Shoppers, gym, banks, pet shops, registry and diverse dining options. A 20-minute drive to the airport, walking distance to schools and public transport, and easy access to Anthony Henday Highway. FURNITURE IS NEG. (id:63013)
Royal LePage Arteam Realty
11 Sereno Ln
Fort Saskatchewan, Alberta
5 Things to Love About This Home: 1) Spacious Backyard Lot – Enjoy this large backyard, perfect for outdoor living, entertaining, or future landscaping dreams. 2) Modern Open Concept – The main floor seamlessly blends kitchen, dining, and living areas, complete with an electric fireplace and a large island with breakfast bar and pantry. 3) Functional Design – Rear mudroom with built-in benches and cubbies keeps life organized, plus a convenient 2pc bath on the main floor. 4) Room to Grow – Upstairs offers a cozy bonus room, two spacious bedrooms, a 4pc bath with linen storage, and a laundry room for ultimate ease. 5) Private Retreat – The primary suite features a walk-in closet and spa-inspired 5pc ensuite with dual sinks. *Photos are representative* IMMEDIATE POSSESSION! (id:63013)
RE/MAX Excellence
194 South Ravine Dr
Devon, Alberta
Welcome to the all new Hazel 111 Built by the award winning StreetSide Developments and located in the heart of the Ravines of Devon. As you enter the home this ground level has a good sized den off the entry way. The Hazel has a beautiful large open concept living area with a nice L shaped kitchen perfect for entertaining and large gatherings, the main floor is complete with a 2 piece powder room. The upper level has 3 bedrooms with a full bath. This brand new town home also has a single attached garage and comes with full landscaping and a fenced off yard. **** This home is under construction and will be complete by January 2026 *** (id:63013)
Royal LePage Arteam Realty
5039 52 St
Andrew, Alberta
Fully renovated character home in the peaceful town of Andrew! This charming property blends original charm with modern upgrades. Enjoy a brand-new roof, 28” attic insulation, all new windows, and fresh interior/exterior paint, Stucco siding with 2.5 thick insulation in walls. Inside, you’ll find updated flooring, carpet upstairs, new interior doors, 3 full bathrooms, and a refreshed kitchen with new cabinets, countertops, and farmhouse sink. There’s also a secondary kitchenette at the back. Outside boasts two front decks, a back deck, front gazebo, walkways, front patio, new grass, and both wooden and chainlink fencing with gates. A spacious two-car garage completes the package. Quiet living meets practical upgrades, this home is move-in ready and full of character. (id:63013)
RE/MAX Edge Realty
2019 210 St Nw
Edmonton, Alberta
LEGAL SUITE INCLUDED !!!! You read that right welcome to this brand new single family home the “Bentley KG” Built by Broadview Homes and is located in one of Edmonton's newest premier communities of the Verge at Stillwater. With over 1200+ square Feet this opportunity is perfect for a young family or young couple. Your main floor is complete with upgrade luxury Vinyl plank flooring throughout the great room and the kitchen. Highlighted in your new kitchen are upgraded cabinets, upgraded counter tops and a tile back splash. Finishing off the main level is a 2 piece bathroom. The upper level has 3 bedrooms and 2 full bathrooms . The basement comes with an additional full bedroom , bath , kitchen and living room with a separate laundry room. *** Home is under construction and will be complete by the end September , photos used are from the same layout but the colors may vary *** (id:63013)
Royal LePage Arteam Realty
11140 83 Av Nw
Edmonton, Alberta
Discover vibrant city living in Garneau, this expansive 3-bedroom condo is ideally positioned near the University of Alberta and U of A Hospital. At 1,411 sq ft, this stylish townhouse offers abundant space, comfort, and natural sunlight that cascades from its striking cathedral ceilings. Enjoy sleek, updated finishes, including vinyl plank flooring in the inviting living area, plush new carpets in the bedrooms, and rich hardwood in the kitchen and dining spaces. The contemporary kitchen, featuring stainless appliances, is perfect for hosting gatherings or relaxing family meals. Extras include a distinctive loft space, in-suite laundry, and a private deck, making this home ideal for professionals, young families, or university students craving convenience and elegance. Experience the urban charm and unmatched accessibility to Whyte Avenue, LRT, River Valley, & more. Your perfect lifestyle awaits! (id:63013)
Maxwell Devonshire Realty
3434 Parker Loop Sw
Edmonton, Alberta
Charming WALK-OUT POND BACKING CUSTOM built Home with 5 Bedroom on UPPER LEVEL, 4 FULL Bathroom, BONUS ROOM with En-suite Bathroom and Closet is a perfect combination of Comfort and Functionality. MAIN LEVEL DEN and FULL BATHROOM offers convenience and an OFFICE to work from home. This beautifully designed home features a Chef’s Kitchen with a 36” Bertazzoni Gas Range, Granite counters, Maple Cabinets, and TWO DINING AREA. Enjoy formal dining, a Cozy Gas Fireplace in the living room, Upstairs offers Five bedrooms with en-suites, walk-in closets, and THREE full Bath. Walk-out Basement with Potential for a 2-bedroom Legal suite with 4 extra windows for natural sunlight, BATHROOM ROUGH-IN in the Basement. Features include 9ft CEILINGS on Main level and Basement, Hardwood & tile flooring, WATER SOFTENER,TANKLESS WATER SYSTEM, DEHUMIDIFIER IN GARAGE, Next to a Kid's Park, Top Rated Schools and Famous Dog Park. Very Quick access to Anthony Henday makes it an ideal location. Some pictures are virtually staged. (id:63013)
Liv Real Estate
#306 9918 101 St Nw
Edmonton, Alberta
Welcome to the rhythm of river valley living, where mornings begin on your massive balcony with golden sunrises over lush trees, and evenings wind down with wine and the shimmer of city lights. This one-bedroom condo isn’t just updated—it’s uplifted. Inside, there’s space to breathe, unwind, and grow into your best self. Pet-friendly and packed with perks like a lots of storage solutions, pool, hot tub, sauna, full gym, and a fun-filled lounge for movie nights or celebrations. Step into nature, stay connected to the pulse of the city, and never worry about winter again with your titled underground heated parking. All utilities are included (except electricity), so you can simply live—beautifully. Come see it. Feel it. Fall in love. (id:63013)
Royal LePage Arteam Realty
2715 44a Av Nw
Edmonton, Alberta
Beautifully maintained 2-storey home nestled in a quiet Larkspur cul-de-sac. Offering over 3400 sqft of total living space, including a fully finished basement, this property is ideal for large families or those who love to entertain. Features include 5 spacious bedrooms, 2.5 bathrooms, two generous living rooms, and a chef-style kitchen with ample cabinetry and counter space. Basement Finished include a large Family/Recreation Room, Laundry room & 1 Bedroom. The oversized double attached garage provides plenty of room for vehicles and storage. There is an option to move the laundry to the second floor for added convenience. Located just minutes from Tamarack Shopping Centre on 17th Street and close to schools, parks, and transit — this home combines peaceful living with accessibility to key amenities. An exceptional opportunity to own in one of Edmonton's most welcoming communities — come see what makes this home so special. (id:63013)
RE/MAX Excellence
3720 67 St
Beaumont, Alberta
Stunning Brand-New Home in Desirable Beaumont – Ready for Possession! Discover this exceptional home approx 1800 sqft in Beaumont! Featuring 3 bedrooms, 2.5 bathrooms, and a SEPERATE entrance with potential for a future legal basement suite.The main floor is designed for elegance and functionality, with an astonishing electric fireplace, upgraded vinyl plank flooring, modern fixtures, and a sleek glass railing. The kitchen includes extended island and a walk in pantry, perfect for storage.The open-to-above foyer adds a grand feel. Upstairs, find a bonus room, luxurious primary suite with ensuite and walk-in closet, two additional bedrooms, a second full bathroom, and a convenient laundry room.Additional features include an attached double garage, oversize driveway,. it comes with approved permits for 2 BEDROOM legal suite. ( plumbing already roughed in). A prime location near major routes, public schools, shopping, and restaurants. Backs to green space/farms, don’t miss out on this incredible opportunity! (id:63013)
Initia Real Estate
#216 1589 Glastonbury Bv Nw
Edmonton, Alberta
Condo Living at its Finest! Welcome to this gorgeous 2 Bed Condo located in Glastonbury Village. Gleaming Flooring, Open Floor Plan, Spacious Kitchen with Ample Cabinetry & Upgraded Sink. Centre Island and All Kitchen Appliances. Living room is an excellent size with patio doors leading to your Large 140 SF covered Private Balcony with a natural gas hook up. Large Master Bedroom features dual closets, spacious 4 pc ensuite, large soaker tub w/ floor to ceiling tile. Spacious 2nd Bedroom perfect for an office, half bath, in suite laundry, A/C. Custom Window Coverings. Secured Heated Underground titled parking stall with a storage cage. Underground Heated Parking Stall. Well managed building with exercise room, social rooms, Guest Suite, bike storage & visitor parking. 18+ building. Move in and Enjoy! (id:63013)
RE/MAX Excellence
#26 451 Hyndman Cr Nw Nw
Edmonton, Alberta
This townhouse is located in the complex of SHADOW RIDGE in the family-oriented community of CANON RIDGE. This home features an open-concept layout with a spacious living room, dining area and a kitchen with all your essential appliances and BREAKFAST BAR. The upper level has a large master bedroom with a walk-in closet and ENSUITE full bathroom. There is another bedroom and a full bathroom. The basement features a large RECREATIONAL ROOM for additional living space. Enjoy the convenience of an ATTACHED single garage and the summers on your dedicated deck facing a large green space. This home is close to all amenities including schools, shopping, restaurants, walking trails, public transportation and major roadways like YELLOWHEAD and ANTHONY HENDAY. (id:63013)
RE/MAX Rental Advisors
3104 2 Ave Av Sw Sw
Edmonton, Alberta
This beautifully designed 5-bedroom, 4.5-bath home that offers the perfect blend of functionality and luxury. Thoughtfully laid out for multigenerational living, this home features a main floor bedroom with a full ensuite, along with an additional half bath for guests—ideal for extended family or visitors.As you enter, you’re greeted by a welcoming front living room that offers a quiet space to relax or entertain. The heart of the home boasts a stunning open-to-below great room, seamlessly connected to a spacious dining area, a stylish kitchen, and a fully equipped spice kitchen—perfect for those who love to cook and entertain. Upstairs, you’ll find four generously sized bedrooms, including two with ensuites and one additional common bath, ensuring ample comfort and privacy for every family member. This home offers both convenience and elegance. Adding even more value, this home features a walkout basement, offering potential for future development, natural light, and easy access to the backyard. (id:63013)
Sterling Real Estate
#53 13139 205 St Nw
Edmonton, Alberta
Welcome to Skylark 87 located just minutes south of St. Albert. Trumpeter on Big Lake is taking flight with over 300 acres of rolling hills, mature woodlands and natural wetlands. Trumpeter is home to a wide variety of wildlife, over 220 bird species, and now you can make this exceptional location your home too. This exceptional 2 storey townhome features quality finishing throughout including quartz counter tops, vinyl plank flooring, ceramic tile backsplash, ceramic tile floors, stainless appliances, and so much more. The open concept main floor features the kitchen, the dining room, and the living room all open to each other. The upper floor features a generous master w/walk in closet and 4 piece ensuite, 2 additional bedrooms, a second upper floor 4 piece bath, THE BONUS ROOM, & the laundry room. This unit features a DOUBLE ATTACHED GARAGE and a unfinished basement. Enjoy summer days on your spacious rear deck. At this price, what are you waiting for? Come take a peak. (id:63013)
Royal LePage Arteam Realty
6 Abbey Rd
Sherwood Park, Alberta
For more information, please click on View Listing on Realtor Website. Welcome to this conveniently located 2015 half duplex nestled nicely in Sherwood Parks, family-friendly community of Aspen Trails! The spacious entryway leads to an open-concept floor plan with a dining area, powder room and a generous living room. The kitchen boasts stainless steel appliances, a large island with granite countertops, pantry cabinet and ample storage. Convenient coat closets are located at both entrances. Upstairs, the primary suite features a walk-in closet and a 3-piece bathroom. Two additional bedrooms with closets and a 4-piece bathroom complete the upper level. The 90% COMPLETED BASEMENT offers a large rec room, a fourth bedroom, a 3-piece bathroom, and a laundry room. Step outside to the landscaped backyard, and access the oversized double garage—perfect for two cars and additional storage. NO CONDO FEE. Window blinds and all appliances included. All new lights on main floor and new carpet. Make this your home (id:63013)
Easy List Realty
51 Mcleod Pl Nw
Edmonton, Alberta
All tidied up and ready to go is this McLeod Place property! Additionally this is an end unit, so less neighbours to contend with! And spacious enough to have a proper MF Dining Room, plus three generously sized bedrooms upstairs! With its directionality, the Living Room and Kitchen's large windows capture plenty of natural light, and the Kitchen has ample counter working space! The basement is finished, featuring a large Family Room, the Laundry Room and a separate storage area. Nicely situated in McLeod, schools , shopping, and public transportation are all close at hand, with easy access to major arterial roadways, from 50th Street to the Anthony Henday! A decent home this could be for first time buyers, or as an investment property! Check it out! (id:63013)
Royal LePage Noralta Real Estate
1659 Cunningham Wy Sw Sw
Edmonton, Alberta
Upgraded 3-Storey End Unit Townhouse in South Callaghan Estates – Park Facing. This beautifully maintained end unit townhouse offers 3 bedrooms, 2.5 bathrooms, and a den, perfectly located across from a park and playground. The open-concept main floor features stainless steel appliances, granite countertops, 9-ft ceilings, and a large covered balcony. The second level includes two spacious bedrooms, a full bath, and a laundry room. The top floor is dedicated to a huge primary suite with a private balcony. Conveniently located near schools, shopping, public transit, future LRT & hospital, with easy access to Anthony Henday and Highway 2. (id:63013)
Century 21 All Stars Realty Ltd
#56 655 Watt Bv Sw
Edmonton, Alberta
Located in Walker with an easy walk to the lake this 3 storey offers 3 bedrooms, 3 bathrooms & a nice open floorplan with 9ft ceilings. The kitchen features granite countertops with decorative tile backsplash & a pantry plus stainless steel appliances. The quality cabinets are soft close & the large island is great for eating & food prep. The dining area is spacious & overlooks the living room that leads to a outside deck with gas hookup that provides a nice view of the green space in the front of the complex. The 3 bedrooms are on the top floor and the primary features a 4pc ensuite & his and hers closets. Finishing off the upper floor is another 4pc bathroom & the convenient laundry stackable washer & dryer. On the main floor level you have a flex room that could be a den or a tv/music/crafts or hobby room. The double garage is a nice size & has a floor drain. The complex has a social clubhouse for all condo owners to use that also provide a gym/exercise room. Excellent locations close to all amenities. (id:63013)
Exp Realty
5827 162b Av Nw
Edmonton, Alberta
3 BEDROOM, FULLY FINISHED, In MINT Condition! Do not miss this beautifully maintained 2 storey home on a quiet crescent with a NEW KITCHEN, including quartz countertops, and a spacious island. This ORIGINAL OWNER home has been improved throughout it's life, major updates like expensive hardwood floors on both levels, a newer high efficiency furnace, blinds, recently refreshed paint, upgraded primary bedroom walk in closet, and a completely redone main floor kitchen + bathroom! With a large south facing, fully fenced, backyard including a recently redone patio, tons of mature trees, a great firepit area and plenty of space for a double car garage if desired! Located in a quiet family friendly neighborhood, with easy access to walking trails, grocery stores and the Henday, this one is a no brainer! (id:63013)
Logic Realty
8535 181 Av Nw
Edmonton, Alberta
The Affinity model is an elegant, well-built home tailored for today’s families. It features a dbl att garage, extra side windows, separate side entry, 9ft ceilings on the main & basement levels, and LVP flooring throughout the main floor. The foyer opens to a full 3pc bath with walk-in shower & a main floor bedroom. The open-concept kitchen, nook, and great room offer function & style. The kitchen includes an island with flush eating ledge, chimney-style H/F, tile backsplash, Silgranit undermount sink with black faucet, soft-close cabinets, corner pantry, and a built-in microwave in the lower cabinetry. The great room with fireplace & the nook are flooded with natural light and feature patio doors to the backyard. Upstairs, the bright primary suite includes a 4pc ensuite with dbl sinks, walk-in shower & large walk-in closet. A bonus room, 3pc bath, laundry area & 3 additional bedrooms complete the level. Includes upgraded railings, black fixtures, and basement rough-in. (id:63013)
Exp Realty
5012 48 Av
Evansburg, Alberta
Welcome to This Inviting 1188 sq ft Home Featuring a Bright and Open Kitchen/Dining Area Perfect For Family Gatherings and a Cozy Living Room Ideal For Relaxing Evenings. With 2 Spacious Bedrooms, a 3 Piece Bathroom, a Sunroom and a Versatile Bonus Room, This Home Offers Space and Comfort For All Your Needs. Step Outside to Enjoy the Back Deck, Ideal For Summer BBQs or Quiet Mornings. This Property Includes an Insulated Garage With Power and a Cement Floor - Great For a Workshop or Vehicle Storage, 2 Large Sheds, One of Which Has Power and a Cement Driveway Adding Convenience and Curb Appeal. Located Close to the School and Shopping, This Home Combines Comfort, Functionality and a Fantastic Location. (id:63013)
Century 21 Leading

