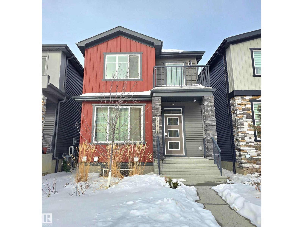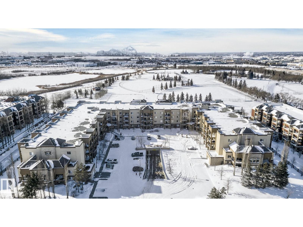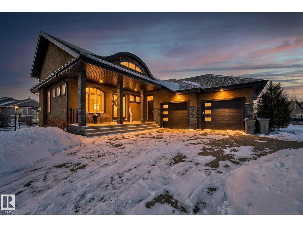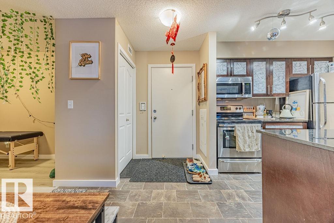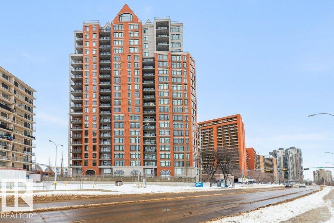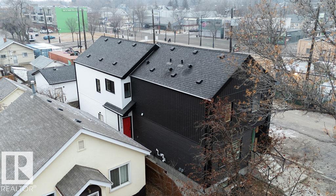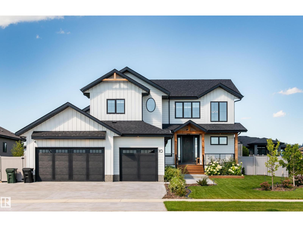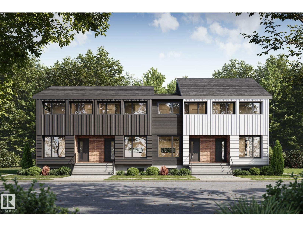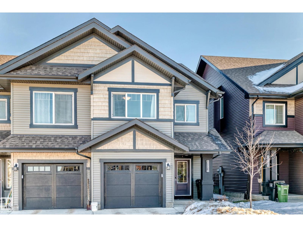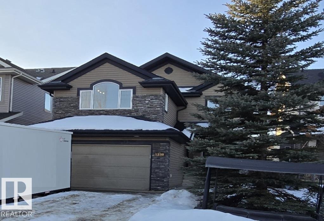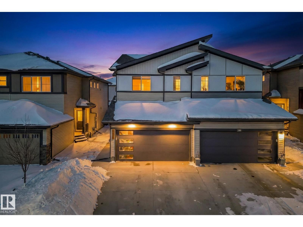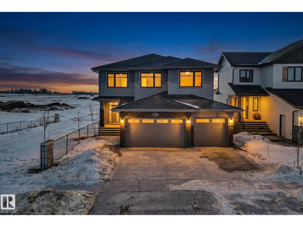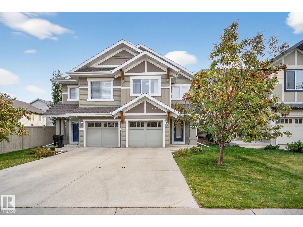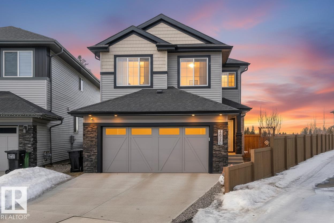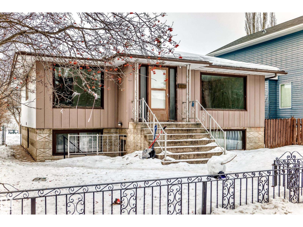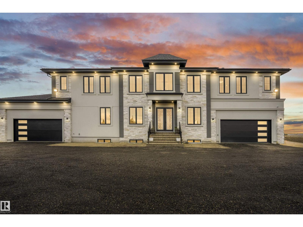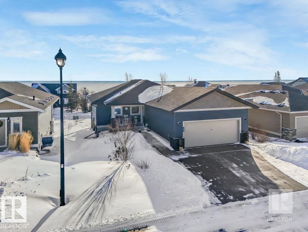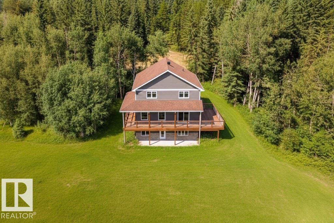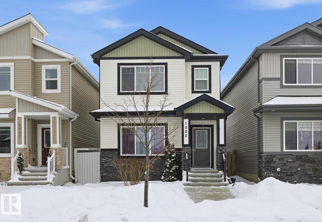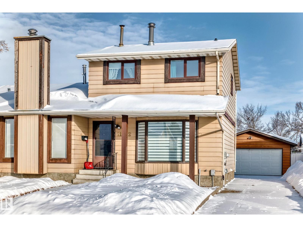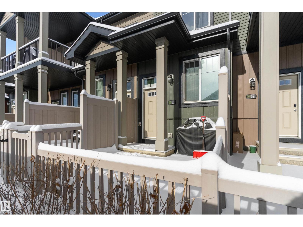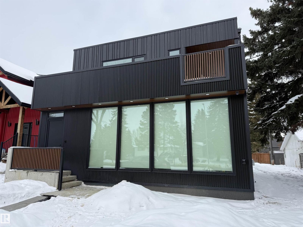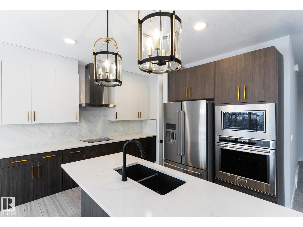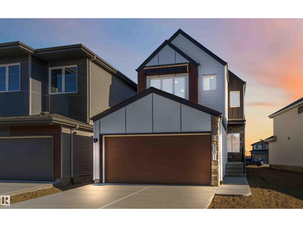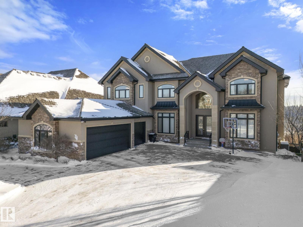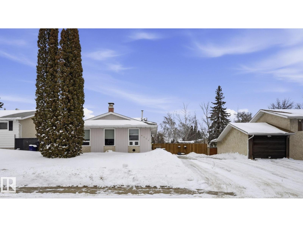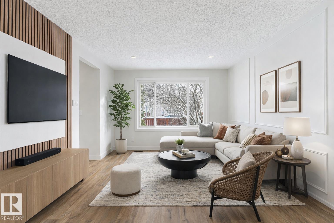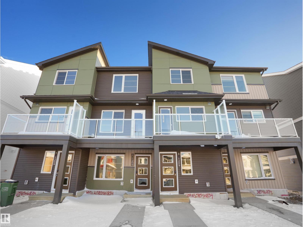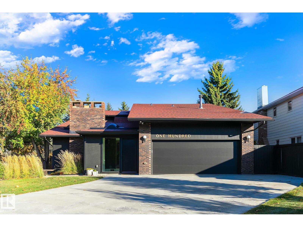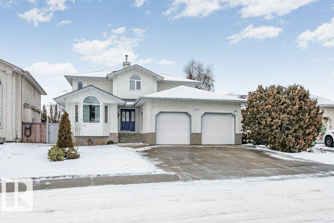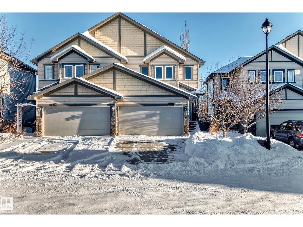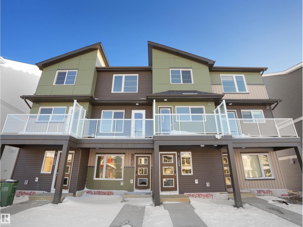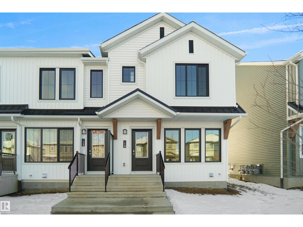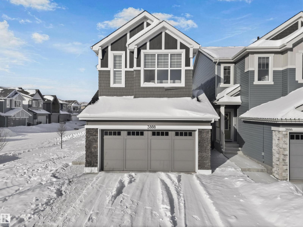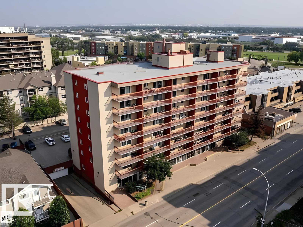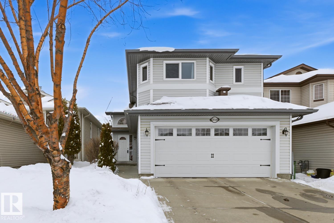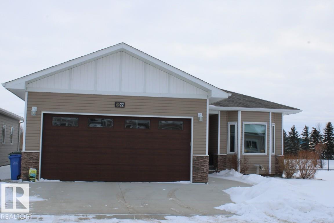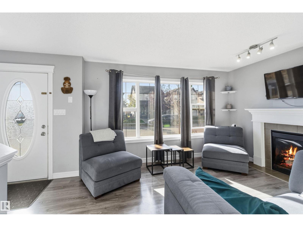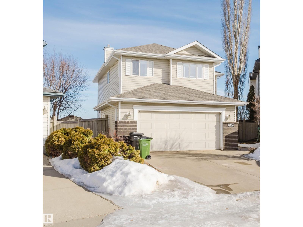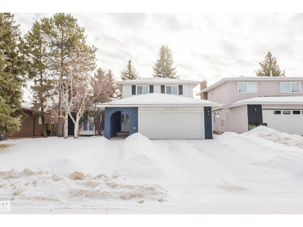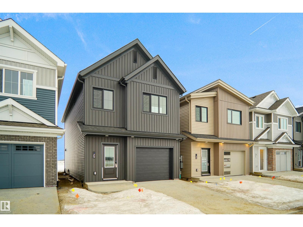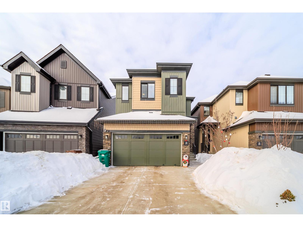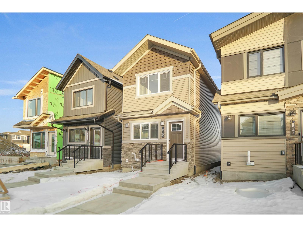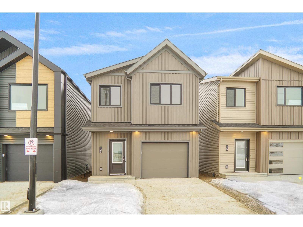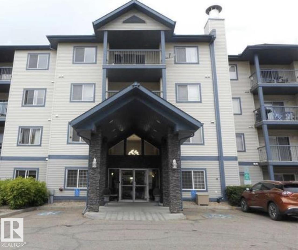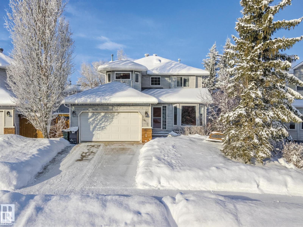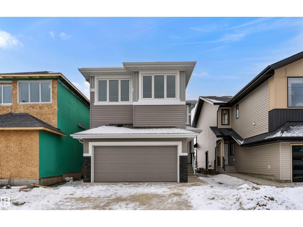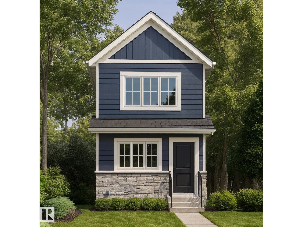
8040 Kiriak Li Sw
Edmonton, Alberta
This bright, open concept & modern 4-bed, 3-bath home has a main floor bedroom and 3-pc bathroom, a LEGAL BASEMENT SUITE, an attached rear double garage, and it offers endless opportunities for a family home, house-hacking, rental property, or multi-generational living. This 2-storey home boasts over 1,790 sq ft of above-grade living space, plus a 2-bed, 1 bath basement layout with kitchen, laundry & living area. Inside, a spacious open concept leads to a chef-inspired kitchen, with gorgeous appliances & gas range. The main floor bedroom is perfect for a guest room, playroom, or office. Upstairs, enjoy the bonus room, upstairs laundry and oversized linen closet for easy storage. The expansive primary bedroom features a modern 5-piece ensuite, walk-in-closet, & balcony access. Bedrooms 3 & 4 upstairs plus another full bathroom make this versatile home a MUST-SEE! Nearby schools, shopping, parks, transportation, the Edmonton International airport, this priced-to-sell home is the one you've been waiting for! (id:63013)
Initia Real Estate
#222 400 Palisades Wy
Sherwood Park, Alberta
Freshly painted second-floor unit in a LUXURY concrete-and-steel low-rise designed for superior sound control. This beautifully appointed home includes in-suite laundry, a versatile den/office perfect for working from home, and an open-concept living area with a spacious kitchen, dining space, and living room with balcony access. Two bedrooms include a primary suite with a walk-through closet and private 3-piece ensuite, plus a 4-piece main bath. Palisades on the Park offers outstanding amenities: theatre room, fitness room, sauna, underground parking, car wash, guest suites, and two elevators. Professionally managed 18+ complex in Centennial Village — steps to Millennium Place Rec Centre and close to shopping, restaurants, and all conveniences. Move in and enjoy! (id:63013)
Real Broker
4001 Triomphe Bv
Beaumont, Alberta
Immaculate, unique and stunning - this 1.5 storey home offers over 3300 sq ft of beautifully finished living space backing onto green and walking trails. Flooded with natural light, the main floor features a front den/office, living area with cozy gas fireplace, and a renovated kitchen with beverage/coffee bar that opens to the massive upper deck with pergola - perfect for entertaining. The oversized heated double attached garage includes epoxy floors, a bright window and separate entrance. Upstairs you’ll find a private primary retreat with a loft lounge area, spacious bedroom, spa-inspired renovated ensuite with soaker tub, and custom walk-in closet. The fully finished walkout basement boasts in-floor heat, two large bedrooms, a second gas fireplace, and a family room leading to the lower deck and meticulously landscaped south-facing yard with irrigation system. Complete with A/C, hot water on demand, permanent exterior lighting, large driveway, ample storage and extensive renovations throughout. (id:63013)
Century 21 Masters
#310 12025 22 Av Sw
Edmonton, Alberta
Wow, Wow, Wow. Will you look at that? Are you looking for a 2-bedroom, 2-bath plus den, well-maintained, and air-conditioned condo? Well, look no further! This unit in Rutherford Landing comes with not one, but two parking stalls! One is underground, while the other is a surface stall. This unit comes with beautiful granite countertops and upgraded vinyl plank. Minutes away from the Anthony Henday and minutes away from a lot of amenities. You don't want to miss this one! (id:63013)
Maxwell Devonshire Realty
#308 9020 Jasper Av Nw
Edmonton, Alberta
A bright, open & spacious one bedroom + den, two bath hi-rise condominium with titled underground parking. This home has an open kitchen with maple cabinets, sleek black appliance package, island with breakfast bar, pantry & tiled flooring. The dining & living area feature a gas fireplace, floor-to-ceiling windows & access to the west-facing balcony that also has a gas hookup for the bar-b-q. The luxurious primary suite gives you a spacious and bright area with floor to ceiling windows, a full four piece en-suite bath with dual sinks & separate soaker tub & shower & ample closet space. The den has French doors and can be utilized to your personal desires. There is in-suite laundry & storage space as well. The suite has it's own heating & cooling system for year round comfort. One heated titled secure underground parking stall is included as well. The building has a gym & meeting room. Ideal location in central Edmonton with great access to LRT, River Valley, Downtown, Commonwealth Rec Center & more! (id:63013)
Royal LePage Noralta Real Estate
11738 91 St Nw Nw
Edmonton, Alberta
No Condo Fees, Vibrant community of Alberta Ave which is been revitalized in recent years. Tons of Grocery and cafes featuring all walks of life. African, Caribbean, Latin, Asian, the Elderly, The young, Alberta Ave is an inclusive community for everyone. Highlights of the last remaining unit is you have a short walk to your garage for the harsh Edmonton winters, your own private back yard that the front unit does not have access to. Close to all amenities and walking distance to all your daily needs. This unit is ideal for families or investors alike. 3bed above grade+1 bed Legal suite below grade. Recent client is renting above grade for $2400 including utilities and $1300 below grade including utilities Built by House of Modernity. ready for Occupancy (id:63013)
Sable Realty
10 Hayfield Gv
Ardrossan, Alberta
Welcome to prestigious Ardrossan Estates! This custom-built 2,400+ sqft 2-storey on .34 Acres combines thoughtful design with high-end finishes, offering 3 bdrm, 2.5 bath and a triple o/s heated garage w/polyaspartic floor. Step inside to find an open layout filled with natural light, designer details, and seamless flow for family living and entertaining. Smart upgrades include Levven controls, premium appls, in-ground wireless sprinklers, A/C, and a seperate large dog run for pets...all this on your estate lot. Built to last w/30-yr shingles, vinyl fence, and composite deck. Outdoor living is truly elevated with Gemstone ext lights, a custom shed, stone patio w/waterfall, and power for hot tub, perfect for relaxing or hosting. Additional highlights include natural gas hookup, built-in stair gates, and low-maintenance landscaping. A rare chance to own a prestige home blending comfort, technology, and luxury in one of the most sought-after communities. (id:63013)
Maxwell Progressive
12803 124 Av Nw Nw
Edmonton, Alberta
Mature tree lined streets close to all amenities, Quiet with lots of privacy, welcome to the beautiful community of Sherbrooke. a total of 8 legal units, above grade consisting of 3 bed+3 bath, lower units consist of 1 Bed+1bath, and a 4 car garage with ample street parking., full stainless steel appliance package, Renter friendly Flooring through out. Currently Under Construction by House of Modernity with interior designs by Blank Slate Yeg. Building is design built to comply with current MLI and CMHC requirements. Close to public transit, parks, schools, community rec centres, the Yellowhead Trail, West End Industrial area. 4 minute drive to Yellow Head Trail, 8 minutes to NAIT, 9 minutes to Royal Alex Hospital, 6 minute drive to bustling 124 St, 5 minute drive to Westmount Mall, 9 Minute to Coronation Rec centre, 10 minute to Glenora West Block. Based on current market rent Cap Rate is at 5.16%. Scheduled for completion JUNE 2026. Reach out for full design package and finish details. (id:63013)
Sable Realty
2282 Chokecherry Cl Sw
Edmonton, Alberta
One of the most convenient floor plans in The Orchards! Built in 2022 by master builder Brookfield Residential, this home offers 1,683 sq ft of above-grade living space with 3 bedrooms and 3 baths, perfectly designed for modern living in a fantastic location. The open-concept main floor features high ceilings, a great-sized living room filled with natural light, and a sleek kitchen accented by a striking black backsplash, along with a convenient 2-piece powder room. Upstairs you’ll find a huge bonus room, a spacious primary bedroom with walk-in closet and 4-piece ensuite, and two great-sized bedrooms (one with an additional walk-in closet). Upper-level laundry and a full main bath complete the upper level. Enjoy fully completed landscaping and a location just minutes to schools, bus stops, and all nearby amenities — a great opportunity in one of Edmonton’s most desirable communities. (id:63013)
Royal LePage Noralta Real Estate
1239 Mckinney Ct Nw
Edmonton, Alberta
Spacious 1940 square foot 2 storey, with three bedrooms and 2.5 baths, built in 2006. The home has an open concept main living area, maple kitchen with quartz counters and large island with raised eating bar. Comfy tile surround gas fireplace in the living room area. Den or flex room also on the main. Convenient, large main floor laundry room off of the garage. Bright bonus room up has huge windows and vaulted ceilings. Location is great in Magrath Heights, close to parks, schools, transit & shopping. (id:63013)
Royal LePage Arteam Realty
9040 Cooper Li Sw
Edmonton, Alberta
Set in the vibrant community of Chappelle, this 2021-built home by Sterling Homes delivers smart design and everyday comfort across 1,500+ sq ft. With 3 bedrooms, 2.5 baths, and a flexible upper bonus space, there’s room for growing families or work-from-home needs. The main level offers a bright, seamless layout anchored by a contemporary kitchen featuring quartz surfaces, sleek cabinetry, stainless appliances, and a corner pantry. The adjoining living area is highlighted by a stone-accent electric fireplace, while luxury vinyl plank flooring adds durability and style. Upstairs, the primary retreat includes a walk-in closet and private ensuite, complemented by two additional bedrooms and convenient second-floor laundry. Central A/C keeps summers cool. Outside, enjoy a landscaped, fenced yard with a rear deck. An unfinished basement provides future potential. Close to trails, ponds, parks, and daily amenities. (id:63013)
Century 21 Masters
4005 40 Ave
Beaumont, Alberta
Nestled in the prestigious community of Azur, this exceptional AR Homes 2-storey offers luxury and tranquility in a remarkable setting. Backing onto a serene lake and siding onto a walking path, this home provides rare privacy and breathtaking views. Inside, soaring ceilings, expansive windows, and a thoughtfully designed open-concept layout create elegant, light-filled living spaces. The chef-inspired kitchen is complemented by a butler’s pantry flowing into a spacious walk-in pantry and mudroom with an oversized main floor walk-in closet. Upstairs features four generous bedrooms, highlighted by a stunning primary retreat with a spa-inspired ensuite, seamless access to a large walk-in closet, and convenient laundry. The fully finished basement features 9.5 ft ceilings, large windows, a cozy fireplace, a fifth bedroom, bathroom, and expansive recreation space. A triple finished garage and proximity to trails, parks, and amenities complete this elevated lifestyle opportunity. (id:63013)
Century 21 Masters
1717 Chapman Way Sw
Edmonton, Alberta
Welcome to Chappelle Gardens, one of Edmonton’s most sought-after communities—offering parks, ponds, skating rinks, walking trails and golf course nearby. This half-duplex is one of the largest in square footage that features an open-concept floor plan perfect for entertaining, w/ a stunning kitchen that includes ceiling-height cabinets, a huge island, stainless steel appliances, a large corner pantry, & spacious dining & living areas. Enjoy the cozy fireplace and large windows overlooking a massive deck. The master bedroom is on its own level with a walk-in closet, & 4 piece ensuite. Upstairs offers a huge bonus room, laundry, 1 4 piece bath, 2 more bedrooms—one with it's own walk-in closet. Basement is partially finished with a bedroom with framing and drywall completed. Complete with a single attached garage, this spacious home has so much to offer for a growing family. (id:63013)
Sterling Real Estate
3620 Checknita Cove Cv Sw
Edmonton, Alberta
Cavanagh | 2,056 Sq Ft | Cul-de-Sac | Ravine Backing | Premium Oversized Lot | Backyard Dream Rare lot. Quiet cul-de-sac. Ravine views. Real value. Welcome to this exceptionally maintained 2,056 sq ft two-storey in Cavanagh, perfectly positioned on one of the largest lots in the community, backing directly onto a scenic ravine with no rear neighbours just privacy and open skies. Main floor features a private office, powder room & a dramatic open-to-below living room filled with natural light from soaring windows. The gourmet kitchen impresses with quartz countertops, gas stove, chimney hood fan, modern cabinetry, walk-through pantry, and a large island built for hosting. Upstairs offers 3 bright bedrooms, including a spacious primary with walk-in closet, full bath, and bonus room. Fully finished backyard showcases a pergola-covered composite deck, paved pathway, fire pit, concrete edging, and blooming trees turnkey outdoor living. Unspoiled basement with carpet laid. Central AC to keep cool in summer. (id:63013)
Cir Realty
12028 87 St Nw
Edmonton, Alberta
This a rare investment opportunity is here to own this 1,185 sq ft Raised Bungalow with a total 4 bedroom, 2 bathroom, 1963 built home located on a quiet street in the Eastwood neighborhood. The main floor has 2 large bedrooms, full bathroom, large living room, dining room, separate laundry, and spacious kitchen. This main floor and basement of the home has lots of natural light from the large windows throughout, hardwood flooring, new carpet, and more. The basement has a fully functional bright kitchen, modern living room, 2 bedrooms, 4pc bathroom plus laundry and storage area. This home has a Separate front and rear entrance to the basement of the home for private access. The property has a large private fenced backyard with double detached garage and shed. The property has a good location close to schools, transportation, shopping, and numerous amenities close by. It is just a short drive to the Yellowhead Trail and the Anthony Henday. (id:63013)
RE/MAX River City
320 50452 Rge Rd 245
Rural Leduc County, Alberta
Welcome to this stunning custom estate in Beau Vista North, mins from Edmonton & Beaumont! The main foyer greets you with designer tile, warm light, and space to welcome guests. This luxury home features HYDRONIC heating in both GARAGES, Heated flr with CERAMIC TILES on main & basement, 8 beds, 5.5 baths, over 6340 sq. ft. of living space, & finished basement with 2 beds, full bath, rec room, a separate entry, kitchen/laundry rough-ins—perfect for guests. Main flr boasts grand kitchen, spice kitchen, great room, laundry, den/bdrm, & bdrm w/full bath. Upstairs: 4 big bdrms incl lavish primary, 3 baths, laundry, fam rm. Home has curved stairs, 8' doors, LED lights, speakers, security, 400 amp service for future shop/storage, 6-car garage. Designed for style, function & countryside living mins from city! 2.50 Acres land with nearly 50% recently landscaped with 500 cu yd of top soil & hydroseeding. ideal for big families or those craving luxury paired with country charm. Don’t miss this rare opportunity! (id:63013)
Maxwell Polaris
#209 55101 Ste. Anne Tr
Rural Lac Ste. Anne County, Alberta
Luxury Lakefront Living - Welcome to the prestigious gated community of The Estates at Waters Edge on Lac Ste. Anne. An exceptional 4-bedroom, 3-bathroom hillside bungalow offering refined lakeview living. With 1,455 sq/ft on the main level plus a fully finished basement, this home showcases elevated finishes and thoughtful design, featuring tray ceilings and engineered hardwood throughout the entire home. The chef-inspired kitchen features granite countertops, a large statement island with bar seating, abundant cabinetry, and upscale fixtures. The open-concept layout captures stunning lake views and flows to an expansive upper deck. The spacious primary retreat includes a walk-in closet and 5-piece ensuite with in-floor heating. Downstairs offers two bedrooms, a full bath and generous recreation space. Extras continue w/ heated garage, epoxy floors. Access to resort-style amenities including a heated outdoor pool, clubhouse, fitness centre, private docks, sandy beach. AI rendered to show potential. (id:63013)
Real Broker
58513 Range Road 231
Rural Thorhild County, Alberta
Escape to your own private retreat on this treed acreage boardering Crown land, where peace, privacy, and nature take center stage. This light-filled home features walls of windows that frame stunning farmland views and bring the outdoors in. A wraparound deck on 3 sides invites morning coffee, sunset dinners, and wildlife watching. Upstairs, oversized bedrooms & luxurious 5-piece bath with soaker tub and walk-in shower offer room to truly unwind. The walk-out basement expands your living space, with a 4th bedroom, 3pc bath and den perfect for entertaining or relaxing. No gas bill! Benefit from highly efficient geothermal heating. Along with basement woodstove, enjoy lower utility costs, and year-round comfort. Dont' forget the oversized garage featuring in-floor heating! Additional perks include convenient main floor laundry, central vac,a greenhouse, and a chicken coop for those embracing country living. With easy access to Half Moon Lake and nearby nature reserves, this is country living at its finest. (id:63013)
Now Real Estate Group
1005 Mcconachie Bv Nw
Edmonton, Alberta
WANNA LIVE IN MCCONACHIE? Residents enjoy nearby playgrounds, schools, walking trails, ponds, close proximity to shopping at McConachie Landing & Manning Town Centre and quick access to Anthony Henday. This 1600 sqft 2 Storey home is great value. Open concept MAIN FLOOR with 9 foot ceilings, engineered hardwood and tile flooring, electric fireplace, rich dark kitchen cabinets with quartz counters, large island, corner pantry, stainless steel appliances, & 2 pce Bath. UPSTAIRS fully carpeted 3 Bedrooms, Laundry Closet in the Hall, Primary with walk-in closet & 4 pce ensuite, & main bath. BASEMENT partially finished (WOOD FRAMED) with 4th bedroom, family room, & bathroom. BACKYARD is fully fenced, landscaped, & Double Detached Garage. Will this be your home? (id:63013)
Maxwell Devonshire Realty
11922 138 Av Nw
Edmonton, Alberta
Very clean 3 bedroom, 2 bathroom, 2 storey style, 1979 built 1,205 sq ft half duplex located on a quiet street in the Carlisle neighborhood of Castledowns. The latest upgrades include 2007 windows, 2019 hot water tank, 2002 furnace, 2015 shingles , new bathtub liner, plumbing faucets upgraded, & more. This original owner home has hardwood floors in the large livingroom, woodburning fireplace, private dining area, sliding doors to the deck, 2 piece main floor bathroom, and a kitchen that has 3 appliances. The upper level has a 4 piece main bathroom, 3 large bedrooms with a large walk in closet in the primary bedroom. The basement is unfinished and ready for development. The garage is double detached with opener and 1 controller. (id:63013)
RE/MAX River City
#51 3305 Orchards Li Sw
Edmonton, Alberta
Welcome to 51, 3305 Orchards Link SW in the vibrant community of The Orchards at Ellerslie! This well-maintained townhouse offers 2 bedrooms and 1 full bathroom, perfect for first-time buyers, downsizers, or investors. The bright, open-concept layout provides comfortable living and great natural light throughout. Enjoy the convenience of a TANDEM garage — ideal for extra storage or two vehicles. Low-maintenance living is made easy with condo fees of $205.17 and an HOA fee of $454.00, giving you access to community amenities and exterior maintenance. A fantastic opportunity to own in sought-after southwest Edmonton! (id:63013)
Exp Realty
8815 142 St Nw
Edmonton, Alberta
This might just be one of the most impressive properties you've ever set foot in! Not enough space on this highlight sheet to mention all of the features in this sure to be award winning two story modern contemporary Rescom home. Some of the features include such things as a fabulous elevator lift to all floors, a massive double car garage (with Hydronic heating in garage, driveway & rear sidewalk), an absolute DREAM kitchen with incredible upper end finishings (including an 8-piece Jenn Air appliance set and a pass through window to a stunning wrap around covered deck with overhead electic heating), Dekton counter-tops throughout the house, 200A power service, heated toilet seats, heated towel rack, 3 Zone EWC Duct System, Innotech triple glazed European style windows (2-way opening) & doors, a dedicated home theatre room equipped with speakers for a 9.1 Dolby Atmos surround sound setup, and the list goes on! Close to absolutely all amenities, this one is a true 10/10! A MUST SEE! (id:63013)
RE/MAX Excellence
285 Glenridding Ravine Rd Sw
Edmonton, Alberta
RAVINE BACKING! Experience elevated living in this Built Green Gold certified home backing onto a serene ravine. The impressive open-to-above living room fills the space with natural light and creates a stunning architectural focal point. Designed for both luxury and efficiency, this home features 8’ interior doors, built-in appliances, a gas cooktop, and a convenient walk-through pantry. A main floor bedroom with a full 3-piece bath offers flexibility for guests or multi-generational living. Upstairs, retreat to the spa-inspired ensuite complete with a beautiful free-standing tub and melamine shelving throughout. The separate side entrance leads to a basement with 9’ ceilings, two windows, and rough-ins for a future washer/dryer, bathroom, and sink — ideal for future suite potential. 200Amp service. A perfect blend of high-end finishes, smart design, and energy efficiency. (id:63013)
Century 21 Leading
2011 191 St Nw
Edmonton, Alberta
Welcome to The Affinity by Sterling Homes, a thoughtfully designed home combining style, functionality, and modern family living. The main floor features luxury vinyl plank flooring, 9’ ceilings, a double attached garage with floor drain, and separate side entrance. A welcoming foyer leads to a main-floor bedroom and full 3-piece bath with walk-in shower. The open-concept kitchen, great room, and nook include an island with flush eating ledge, Silgranit undermount sink, built-in microwave, pendant lighting, full-height tiled backsplash, upgraded soft-close cabinetry, and corner pantry. Large rear windows and patio door fill the great room with natural light. Upstairs offers a primary suite with walk-in closet and 5-piece ensuite with double sinks, stand-up shower, and free-standing tub, plus a bonus room, main bath, laundry, and two additional bedrooms. Brushed nickel fixtures, upgraded railings, basement rough-in, and Sterling Signature Specification complete this home. (id:63013)
Exp Realty
1413 Woodward Cr Nw
Edmonton, Alberta
Introducing an extraordinary river valley estate, offering 7,670 sq ft of exquisitely crafted living space & river valley views like no other. With 7 bdrms & 9 baths, this home delivers uncompromising space, privacy & refined style for family & guests. The main floor impresses w/soaring ceilings, a palatial staircase & luxurious touches at every turn. A chef's dream kitchen is a focal point & heart of the home. Upstairs, be captivated by 4 lavish bedrooms, each complete w/its own ensuite & walk-in closet, while the primary suite serves as a private retreat featuring a spa-inspired ensuite & an expansive custom closet. The walkout basement w/9 ft. ceilings is designed for elevated living, showcasing a sophisticated wine room & bar, a private theatre w/seating for 12 & an exceptional home gym. Set in a serene setting surrounded by natural beauty & just steps from the Edmonton Golf & Country Club & Wolf Willow Ravine, this residence is a true sanctuary defined by elegance, regal scale & unparalleled views. (id:63013)
RE/MAX Real Estate
4502 50a Av
Beaumont, Alberta
Rare opportunity to call St. Vital home! This 3-level split home sits on a massive lot with a huge driveway and offers 3 bedrooms, 2 baths in a comfortable, convenient, and family-friendly community. The main floor features a large living area with a dual-sided wood-burning fireplace, a great-sized kitchen with loads of cabinet space, and a cute eat-up breakfast bar. Big windows bring in tons of natural light and make the space feel bright and welcoming. Just a few steps up, you’ll find 3 spacious bedrooms and an upgraded 4-piece main bath. Down a few steps, the lower level offers a huge family room, 3-piece bath, laundry/mechanical room, and a massive crawl space for storage. Outside, enjoy a fully fenced backyard with plenty of room for the kids/dogs + Close to École Beau Meadow School - Call St. Vital Home Today!! (id:63013)
Royal LePage Noralta Real Estate
132 Primrose Gardens Gd Nw
Edmonton, Alberta
Fully renovated from top to bottom, this beautiful 4-bedroom, 2.5-bath townhouse offers modern finishes and move-in ready comfort. The main floor features a spacious living room filled with natural light, updated flooring, and a brand-new kitchen with sleek cabinetry, stylish countertops, and new stainless steel appliances perfect for everyday living and entertaining. Upstairs you’ll find three generously sized bedrooms and fully updated 5PC bathroom with contemporary fixtures and clean, modern design. The fully finished basement adds even more living space, featuring a large bedroom with ensuite bath, a family room, and a dedicated laundry area. The home also offers ample storage space throughout. Additional highlights include new appliances, upgraded lighting, fresh paint, feature walls, and a private fenced yard. Conveniently located in the west end, just minutes from West Edmonton Mall, schools, parks, transit, and major roadways. A turnkey home in a prime location. (id:63013)
Rimrock Real Estate
2706 Alces Wy Sw
Edmonton, Alberta
NO CONDO FEES and AMAZING VALUE! You read that right welcome to this brand new townhouse unit the “Demi” Built by StreetSide Developments and is located in one of Edmonton's newest premier South West communities of Alces. With 1100 square Feet, it comes with front yard landscaping and a single over sized attached garage, this opportunity is perfect for a young family or young couple. Your main floor is complete with upgrade luxury Vinyl Plank flooring throughout the great room and the kitchen. The main entrance/ main floor has a good sized Laundry room and a powder room. Highlighted in your new kitchen are upgraded cabinets, upgraded counter tops and a tile back splash. The upper level has 2 bedrooms and 2 full bathrooms. *** This home is under constriction and the photos used are of the a previously built home which is the same layout, the colors and finishings may vary *** Slated to be completed by July of this year *** (id:63013)
Royal LePage Arteam Realty
100 Wolf Willow Cr Nw
Edmonton, Alberta
RAVINE FACING! BEAUTIFULLY RENOVATED! DESIRABLE LOCATION! Stunning 2 storey home w/unique architecture that blends timeless style & contemporary comfort! You will be captivated by the modern design, expansive floor to ceiling windows & light filled spaces that define this exceptional property. Enjoy multiple living & entertaining areas both inside & out, vaulted ceiling, open staircase, glass elements, 3 traditional wood burning fireplaces & more! Gourmet kitchen is a show stopper! Designed for function & style w/tons of cabinetry, expansive island w/seating, black leather granite, high end stainless appliances, concrete backsplash & dedicated coffee bar. Upstairs houses 4 generous size bedrooms. Bright & spacious primary has luxurious 5pce ensuite w/soaker tub,glass shower & double sinks plus private balcony overlooking the thoughtfully landscaped backyard. Developed basement has 10ft ceiling, large windows, recreation space, gym, den, storage & 4pce spa-like bath.COME EXPERIENCE THIS ONE OF A KIND HOME! (id:63013)
RE/MAX Excellence
13020 157 Av Nw Nw
Edmonton, Alberta
Pristine Oxford family home! First time on the market & shows like new! With 4 bathrooms & 4 bedrooms up, main floor den that could be a bedroom and another in the fully finished basement this home is perfect for a large family. Located on a quiet street with walkway to Oxford Parks many amenities. You will be wowed by the oversized garage and expansive yard boasting more than 600 sq. meters with 6'.5' Fence, large deck & a Collet Apple Tree for moms apple pie! And a 10'x10' vinyl shed with wood floor that can store your extras. Upstairs the master bedroom expands the full depth of the house so you can look out into the front yard as well as the back, spacious walk-in closet & huge ensuite. 50 yr asphalt shingles 2017, windows replaced in the past 6yrs, appliances are no more than 10 yrs old and best of all water lines are all copper. Sellers customized this home from the ground up! Even the basement laminate has a sub floor beneath for warmth. They've thought of everything! (id:63013)
Homes & Gardens Real Estate Limited
17328 6 Av Sw
Edmonton, Alberta
LIKE NEW! COMPLETELY RENOVATED! This Windermere home is practically a show home with a full makeover top to bottom. Luxury features and finishes are everywhere you look in this 3 bedroom home from the high end LED lighting to the Italian stone tile and engineered hardwood floors, full height cabinets with modern hardware, gleaming quartz countertops, and ALL NEW STAINLESS APPLIANCES in the kitchen with a large dining island and walk in pantry. New windows brighten up the living room where you can stay warm with the gas fireplace while you look out to the private backyard only a few feet away from the Langdale pond and walking trails! Upstairs is blessed with 2 good size secondary bedrooms with plush carpet, a full size 4 piece bathroom, and a huge primary suite with vaulted ceilings equipped with a large walk in closet and an ensuite with more brand new high end finishes! A fully finished basement with a large rec room also houses a brand new furnace and an On Demand hot water system! This is a must see! (id:63013)
Local Real Estate
530 Uplands Dr Nw
Edmonton, Alberta
NO CONDO FEES and AMAZING VALUE! You read that right welcome to this brand new townhouse unit the “Demi” Built by StreetSide Developments and is located in one of Edmonton's newest premier West communities of Timber Heights. With 1100 square Feet, it comes with front yard landscaping and a single over sized attached garage, this opportunity is perfect for a young family or young couple. Your main floor is complete with upgrade luxury Vinyl Plank flooring throughout the great room and the kitchen. The main entrance/ main floor has a good sized Laundry room and a powder room. Highlighted in your new kitchen are upgraded cabinets, upgraded counter tops and a tile back splash. The upper level has 2 bedrooms and 2 full bathrooms. *** This home is under constriction and the photos used are of the a previously built home which is the same layout, the colors and finishings may vary *** Slated to be completed by August of this year *** (id:63013)
Royal LePage Arteam Realty
654 Uplands Dr Nw
Edmonton, Alberta
*** UNDER CONSTRUCTION *** Welcome home to this brand new row house unit the “Brooke” Built by StreetSide Developments and is located in one of West Edmonton's newest premier communities of Timber Heights. With almost 930 square Feet, it comes with front yard landscaping and a single over sized rear detached parking pad this opportunity is perfect for a young family or young couple. Your main floor is complete with upgrade luxury Vinyl Plank flooring throughout the great room and the kitchen. room. Highlighted in your new kitchen are upgraded cabinet and a tile back splash. The upper level has 2 bedrooms and 2 full bathrooms. This home also comes with a unfinished basement perfect for a future development. ***Home is under construction and the photos are of the show home colors and finishing's may vary, will be complete by the end of July of this year *** (id:63013)
Royal LePage Arteam Realty
3888 Chrustawka Pl Sw
Edmonton, Alberta
This 2022 home in the desirable Chappelle community built by Daytona Homes boasts an oversized attached DOUBLE garage, a sleek MODERN exterior, and a SEPARATE REAR ENTRANCE leading to the basement. Enjoy the luxurious WIDER garage and a versatile BONUS ROOM on the upper level. A Stunning Step-down Living room featuring impressive 10 FT CEILING, stylish upgraded kitchen cabinetry, and a delightful color palette that will surely wow your guests. The CORNER LOT enhancements include an expanded concrete driveway, raised concrete sidewalk, and premium siding. Upstairs, you’ll find 3 spacious bedrooms, 2 bathrooms, a convenient bonus room, and a laundry area. The master ensuite bathroom is designed with a luxurious 5-piece setup. This prime location is just moments away from major amenities, schools, shopping, and the Anthony Henday, offering quick access to the best of south Edmonton's amenities. (id:63013)
Mozaic Realty Group
#611 12831 66 St Nw
Edmonton, Alberta
Welcome to this bright and spacious one-bedroom, one-bathroom residence in a secure, well-maintained building with professional management you can count on. Step inside to discover an expansive living room ideal for entertaining, plus a generously sized bedroom that offers a true retreat. Convenience is key: enjoy on-site parking and in-building laundry—rare finds at this price point. Location? Unbeatable. Situated just moments from public transit, premier shopping, dining, and everyday essentials, this home puts everything at your doorstep. Whether you're a savvy investor seeking strong rental potential or a first-time buyer ready to stop renting and start building equity, this opportunity checks every box. Don't wait—schedule your private showing today! (id:63013)
Initia Real Estate
20148 46 Av Nw
Edmonton, Alberta
Custom-built Executive BI-LEVEL offers elegance, and magnificent living spaces. Upon entry you’re greeted by a large foyer, Soaring High Ceilings, Large living space with its warm open floor plan is imbued with natural light. The kitchen outstanding from every angle, showcases tasteful finishes such as custom cabinetry, a breakfast bar, Stainless Steel Appliance’s, and a walk in pantry. The Open Living space is warmed by a Modern stone with a gas fireplace. The Master retreat showcases a luxurious 4 piece ensuite, jetted soaker tub, shower, & a walk-in closet. 2nd & 3rd bedroom are on the main level. Main bath is 4 piece. The Lower level awaits your finishing touches. Double Garage with built in shelving. Further features Include: High End Finishings, Windows, Doors with a Tilt option, Exterior and Interior Lighting, Flooring, Quarts Countertops in Kitchen and Bathrooms, Malarky Shingles with a 50 Year warranty, A/C, Hot Water Tank, Beautifully Landscaped Backyard, Deck with a pergola and Hot Tub. (id:63013)
RE/MAX Excellence
#22 6519 46 St
Wetaskiwin, Alberta
Have you wanted to own and live in a beautiful three bedroom bungalow? How about one that is in new condition in the quiet city of Wetaskiwin. Welcome to Legacy View condominium. The 6 year old home features gorgeous gleaming dark laminate flooring throughout. Open concept for the living room kitchen area. Gas fireplace for those cold winter nights. Exceptional design for the kitchen with eat up bar and marble counter tops. All appliances are as new. Spacious master bedroom with a walk in closet and a convenient three piece bathroom. Guests coming over? Two more bedrooms with room to spare. Attached double garage with radiant heating will let you leave winter behind whenever you are home. Four foot basement houses the furnace, hot water tank and sump pump. Lots of storage room. Exterior is low maintenance vinyl. Nice deck area all situated on a south facing yard. All this and the home backs onto crown land. Best buy in Wetaskiwin!! (id:63013)
Homes & Gardens Real Estate Limited
3908 161 Av Nw Nw
Edmonton, Alberta
Welcome to your new home in the vibrant community of Brintnell, located on Edmonton’s north side. This charming property is an ideal fit for first-time buyers or anyone looking for a smart investment opportunity. Step inside to discover 3 spacious bedrooms, 2 bathrooms, and an open-concept kitchen that flows seamlessly into a bright, sun-filled living room. With nearly 1,800 sq. ft. of total living space, this home offers comfort, functionality, and room to grow. The fully finished basement provides a versatile space—perfect as a rec room, home office, or a dedicated play area for the kids. Outside, you’ll love the large fenced backyard, complete with a full-size deck that’s ideal for family BBQs and outdoor entertaining. A generous storage shed and a concrete parking pad for two vehicles add even more convenience. Located close to shopping, parks, and with quick access to the Anthony Henday, this home blends comfort with unbeatable accessibility. Come see why this Brintnell gem could be the perfect (id:63013)
Initia Real Estate
3534 Mclean Cr Sw
Edmonton, Alberta
Location ! location ! This spacious 2-storey home is designed for families who need room to grow and play living spaces with exceptional outdoor amenities on a huge pie-shaped lot that backs onto a field for ultimate privacy. The main level features an open-concept layout, seamlessly integrating the living, dining, and kitchen areas with all updated appliances. The upper level is highlighted by an expansive bonus room, offering endless possibilities as a playroom, media centre, or home office. The primary suite serves as a private retreat, featuring a walk-in closet and a luxurious 4-piece ensuite with a soaker tub. Two additional bedrooms and a full 4-piece bathroom complete this level.The finished basement expands the living space considerably, offering a fourth bedroom, a 3-piece bathroom, a family room, and a den.Major updates include kitchen appliances (2024), shingles (2024), furnace (2024), and hot water tank (2024). Ideally located with public transit, schools, kindergarten, airport, golf. (id:63013)
Mozaic Realty Group
10423 35 Av Nw
Edmonton, Alberta
An ideal opportunity for investors and first-time buyers, this extensively renovated two-story home offers approximately 3,000 square feet of living space in Duggan is truly move-in ready. The home has been fully revitalized with new energy-efficient systems, including 26 windows, two high-efficiency furnaces, and a new 50-gallon water heater. Its spacious layout features six bedrooms—four on the upper level, one on the main, and one in the lower level—alongside three fully renovated bathrooms. Every bathroom has been elegantly updated with new showers, tubs, vanities, fixtures, mirrors, and lighting. The home is further enhanced by a brand-new kitchen, complete with quartz countertops and high-end cabinetry, and includes a full suite of new major appliances: refrigerator, stove, dishwasher, washer, and dryer. Ideally located with quick access to Whitemud & Henday, & walking distance to schools , parks ,shopping center. (id:63013)
Mozaic Realty Group
#29 1430 Aster Wy Nw
Edmonton, Alberta
Welcome to Broadview Homes newest product line the Village at Aster located in the hear of the South East Edmonton. These detached single family homes give you the opportunity to purchase a brand new single family home for the price of a duplex. These homes are nested in a private community that gives you a village like feeling. There are only a hand full of units in this Village like community which makes it family orientated. From the superior floor plans to the superior designs owning a unique family built home has never felt this good. Located close to all amenities and easy access to major roads like the Henday and the whitemud drive. A Village fee of $29 per month takes care of your road snow removal so you don’t have too. All you have to do is move in and enjoy your new home. This home is now move in ready ! (id:63013)
Royal LePage Arteam Realty
15 Chambery Cr
St. Albert, Alberta
Located in the highly desirable Chambéry community in St. Albert, this nearly new home offers 2,281 sq ft of thoughtfully designed living space.The upper level features four spacious bedrooms, two full bathrooms, and a bonus room—perfect for a family lounge or entertainment area. The main floor includes a den, ideal for a home office, along with a convenient half bath.The unfinished basement comes with a separate entrance, offering excellent potential for future development—whether for additional living space or extended family use. Surrounded by beautiful community ponds, playgrounds, and parks, this home is situated in a quiet and well-established neighborhood with a welcoming atmosphere and excellent outdoor amenities. A fantastic opportunity to own a modern home in one of St. Albert’s most desirable communities. (id:63013)
Initia Real Estate
2103 210 St Nw
Edmonton, Alberta
Welcome to this brand new home the “Sage 11” Built by Broadview Homes and is located in one of West Edmonton's newest premier communities of the Verge at Stillwater With just under 1200 square Feet this home comes single parking pad, this opportunity is perfect for a young family or young couple. Your main floor is complete with luxury Vinyl plank flooring throughout the great room and the kitchen. Highlighted in your new kitchen are upgraded cabinets, upgraded counter tops and a tile back splash. Finishing off the main level is a 2 piece bathroom. The upper level has 3 bedrooms and 2 full bathrooms that is perfect for a first time buyer. This home is move in ready! (id:63013)
Royal LePage Arteam Realty
#26 1430 Aster Wy Nw
Edmonton, Alberta
Welcome to Broadview Homes newest product line the Village at Aster located in the hear of the South East Edmonton. These detached single family homes give you the opportunity to purchase a brand new single family home for the price of a duplex. These homes are nested in a private community that gives you a village like feeling. There are only a hand full of units in this Village like community which makes it family orientated. From the superior floor plans to the superior designs owning a unique family built home has never felt this good. Located close to all amenities and easy access to major roads like the Henday and the whitemud drive. A Village fee of $29 per month takes care of your road snow removal so you don’t have too. All you have to do is move in and enjoy your new home. This home is move in ready ! (id:63013)
Royal LePage Arteam Realty
#138 16311 95 St Nw
Edmonton, Alberta
Welcome to this 1 bedroom, 1 bathroom main floor condo in Eaux Claires. This low-rise apartment unit offers a practical layout and comfortable living space at an affordable price. The kitchen features an island for extra prep space and storage and opens to the living room with a cozy fireplace. The bedroom is a good size with easy access to the full bathroom. You’ll also appreciate the convenience of in-suite laundry. Main floor means no stairs and easy access in and out. Beautiful walking trails nearby, and close to shopping, restaurants, grocery stores, and everyday amenities. A solid option for first-time buyers, down-sizers or investors looking for a well-located condo with everything you need close by. (id:63013)
Real Broker
6018 156 Av Nw
Edmonton, Alberta
The perfect home for a large family! This 2345 sqft (217.7 m2) 5 bedroom, 3 bathroom home in the friendly community of Matt Berry offers a traditional floorplan. The top floor features 4 large bedrooms and a 5 piece main bathroom with dual basins make up & vanity. The primary bedroom is sized for luxury & includes a spa inspired 5 piece ensuite & walk in closet. The main floor is highlighted by a spacious formal living room & dining room area, large kitchen, sunken family room with woodburning fireplace, bedroom #5 & 3 piece guest bathroom. Upgraded vinyl plank & laminate flooring complete the main floor. Basement level is partly finished; framed, drywalled & electrical complete. Attached garage, 23'3x25'10. Beautifully & professionally landscaped including mature trees, paving stone patio and firepit area, gardens and flower beds. This family friendly community is close to important amenities including all levels of schools, shopping, community hospital, public transportation & Anthony Henday. (id:63013)
Now Real Estate Group
931 18 Av Nw
Edmonton, Alberta
Built by Sterling Homes, this stunning front-attached home in Aster blends modern design with soaring spaces in a community close to parks, schools, and everyday conveniences. Triple-pane windows and 9’ ceilings fill the main floor with natural light, where a welcoming sitting area leads to a full bedroom and 3-piece bath—perfect for guests or multigenerational living. The chef’s kitchen features quartz countertops, upgraded cabinetry, a large island, and a walk-through spice kitchen with its own sink for extra prep space. The show-stopping great room offers a 17-ft ceiling, electric fireplace, and oversized windows overlooking the backyard. Upstairs, the primary suite impresses with a 5-piece ensuite, soaker tub, glass shower, and walk-in closet. A central bonus room, upper laundry, and two more bedrooms complete this beautifully designed home. (id:63013)
Exp Realty
2119 210 St Nw
Edmonton, Alberta
Welcome to the all new “Brooke RPL” Built by Broadview Homes and is located in one of West Edmonton's newest premier communities of the Verge at Stillwater. With almost 925 Square Feet it comes with an over sized parking pad, this opportunity is perfect for a young family or young couple. Your main floor is complete with Vinyl Plank flooring throughout the great room and the kitchen. The main floor open concept has a beautiful open plan with a kitchen that has upgraded cabinets, upgraded counter tops and a tile back splash. The upper level has 2 bedrooms and 2 full bathrooms. This single family home also comes with a unspoiled basement perfect for future development. *** Under construction and photos used are from the same style home recently built colors and finishings may vary to be complete by November and photos will be updated **** (id:63013)
Royal LePage Arteam Realty

