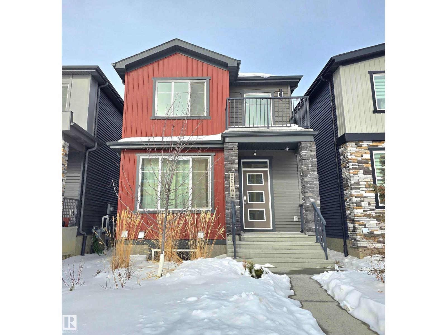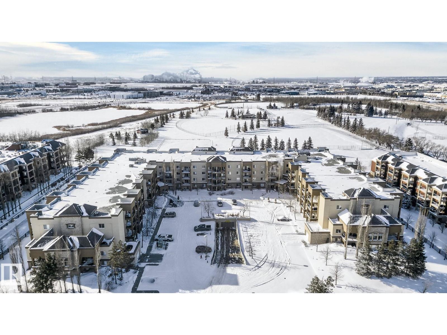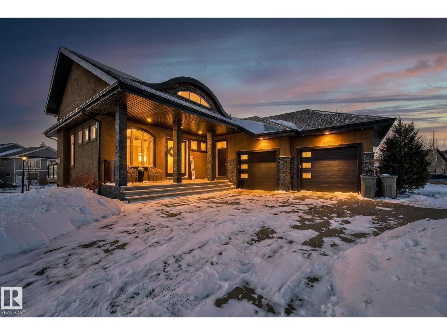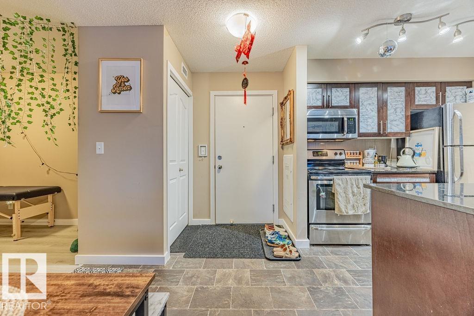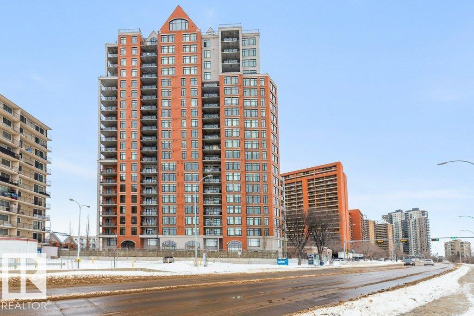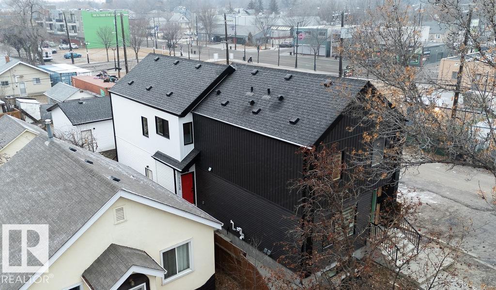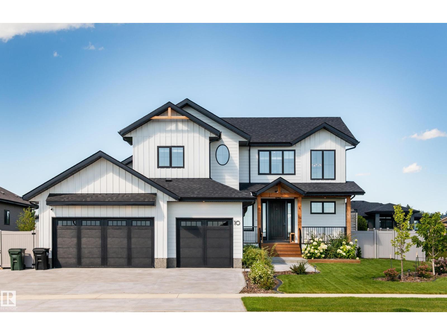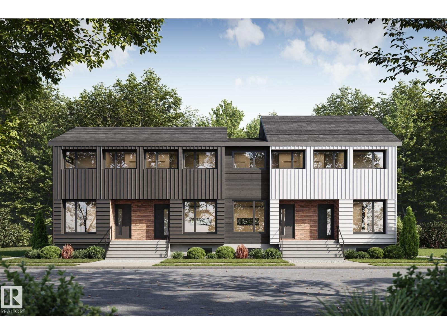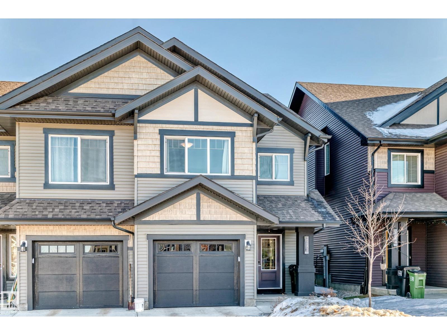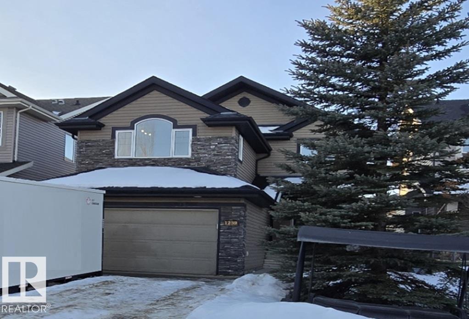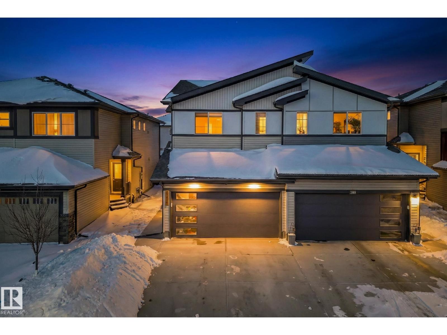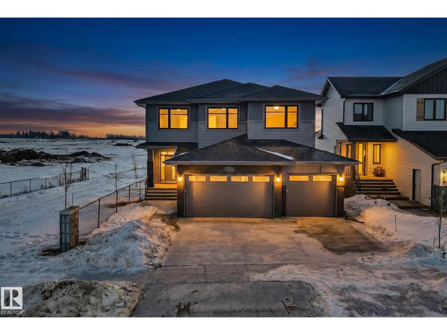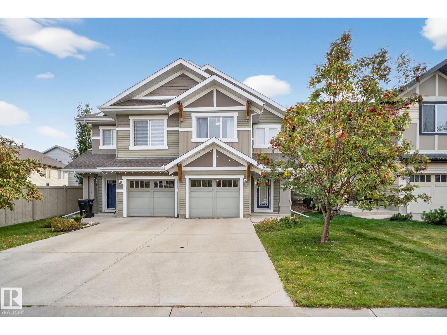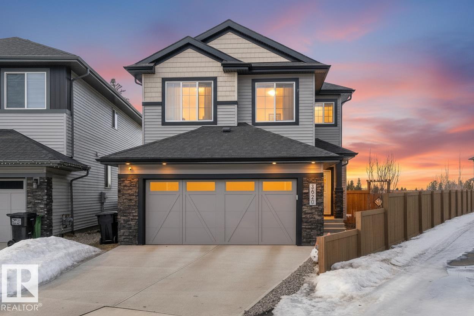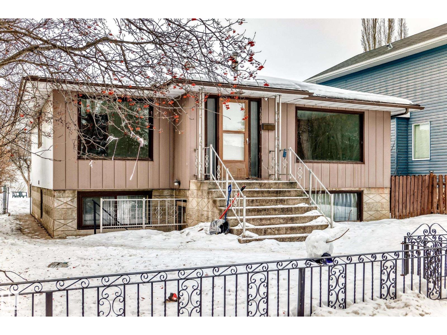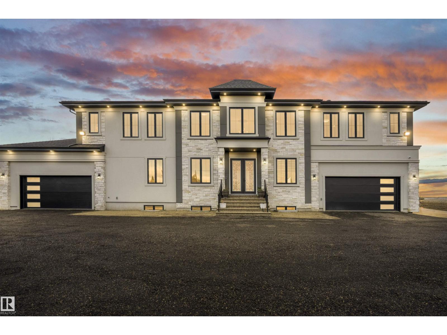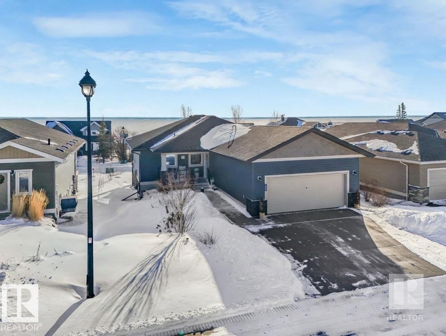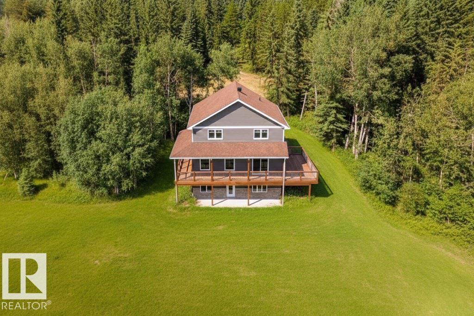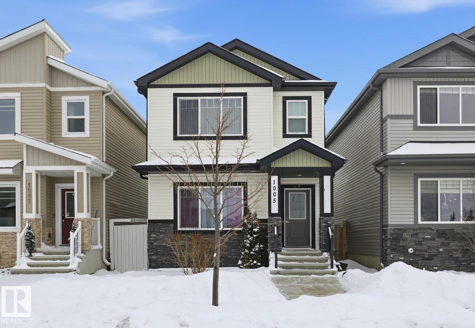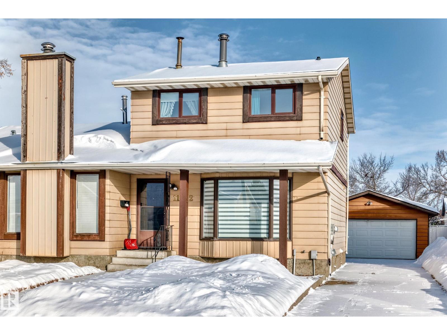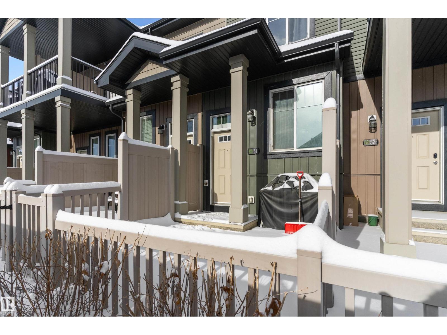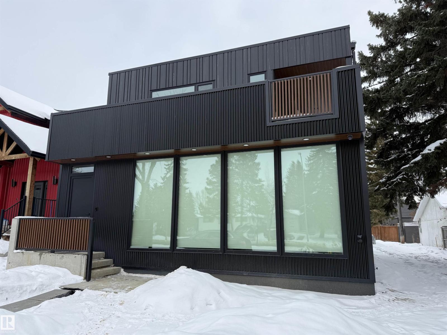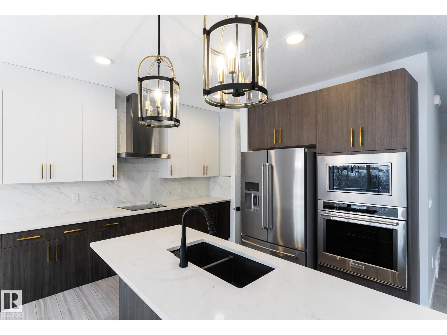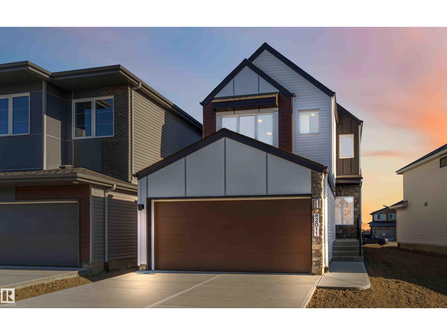
8040 Kiriak Li Sw
Edmonton, Alberta
This bright, open concept & modern 4-bed, 3-bath home has a main floor bedroom and 3-pc bathroom, a LEGAL BASEMENT SUITE, an attached rear double garage, and it offers endless opportunities for a family home, house-hacking, rental property, or multi-generational living. This 2-storey home boasts over 1,790 sq ft of above-grade living space, plus a 2-bed, 1 bath basement layout with kitchen, laundry & living area. Inside, a spacious open concept leads to a chef-inspired kitchen, with gorgeous appliances & gas range. The main floor bedroom is perfect for a guest room, playroom, or office. Upstairs, enjoy the bonus room, upstairs laundry and oversized linen closet for easy storage. The expansive primary bedroom features a modern 5-piece ensuite, walk-in-closet, & balcony access. Bedrooms 3 & 4 upstairs plus another full bathroom make this versatile home a MUST-SEE! Nearby schools, shopping, parks, transportation, the Edmonton International airport, this priced-to-sell home is the one you've been waiting for! (id:63013)
Initia Real Estate
#222 400 Palisades Wy
Sherwood Park, Alberta
Freshly painted second-floor unit in a LUXURY concrete-and-steel low-rise designed for superior sound control. This beautifully appointed home includes in-suite laundry, a versatile den/office perfect for working from home, and an open-concept living area with a spacious kitchen, dining space, and living room with balcony access. Two bedrooms include a primary suite with a walk-through closet and private 3-piece ensuite, plus a 4-piece main bath. Palisades on the Park offers outstanding amenities: theatre room, fitness room, sauna, underground parking, car wash, guest suites, and two elevators. Professionally managed 18+ complex in Centennial Village — steps to Millennium Place Rec Centre and close to shopping, restaurants, and all conveniences. Move in and enjoy! (id:63013)
Real Broker
4001 Triomphe Bv
Beaumont, Alberta
Immaculate, unique and stunning - this 1.5 storey home offers over 3300 sq ft of beautifully finished living space backing onto green and walking trails. Flooded with natural light, the main floor features a front den/office, living area with cozy gas fireplace, and a renovated kitchen with beverage/coffee bar that opens to the massive upper deck with pergola - perfect for entertaining. The oversized heated double attached garage includes epoxy floors, a bright window and separate entrance. Upstairs you’ll find a private primary retreat with a loft lounge area, spacious bedroom, spa-inspired renovated ensuite with soaker tub, and custom walk-in closet. The fully finished walkout basement boasts in-floor heat, two large bedrooms, a second gas fireplace, and a family room leading to the lower deck and meticulously landscaped south-facing yard with irrigation system. Complete with A/C, hot water on demand, permanent exterior lighting, large driveway, ample storage and extensive renovations throughout. (id:63013)
Century 21 Masters
#310 12025 22 Av Sw
Edmonton, Alberta
Wow, Wow, Wow. Will you look at that? Are you looking for a 2-bedroom, 2-bath plus den, well-maintained, and air-conditioned condo? Well, look no further! This unit in Rutherford Landing comes with not one, but two parking stalls! One is underground, while the other is a surface stall. This unit comes with beautiful granite countertops and upgraded vinyl plank. Minutes away from the Anthony Henday and minutes away from a lot of amenities. You don't want to miss this one! (id:63013)
Maxwell Devonshire Realty
#308 9020 Jasper Av Nw
Edmonton, Alberta
A bright, open & spacious one bedroom + den, two bath hi-rise condominium with titled underground parking. This home has an open kitchen with maple cabinets, sleek black appliance package, island with breakfast bar, pantry & tiled flooring. The dining & living area feature a gas fireplace, floor-to-ceiling windows & access to the west-facing balcony that also has a gas hookup for the bar-b-q. The luxurious primary suite gives you a spacious and bright area with floor to ceiling windows, a full four piece en-suite bath with dual sinks & separate soaker tub & shower & ample closet space. The den has French doors and can be utilized to your personal desires. There is in-suite laundry & storage space as well. The suite has it's own heating & cooling system for year round comfort. One heated titled secure underground parking stall is included as well. The building has a gym & meeting room. Ideal location in central Edmonton with great access to LRT, River Valley, Downtown, Commonwealth Rec Center & more! (id:63013)
Royal LePage Noralta Real Estate
11738 91 St Nw Nw
Edmonton, Alberta
No Condo Fees, Vibrant community of Alberta Ave which is been revitalized in recent years. Tons of Grocery and cafes featuring all walks of life. African, Caribbean, Latin, Asian, the Elderly, The young, Alberta Ave is an inclusive community for everyone. Highlights of the last remaining unit is you have a short walk to your garage for the harsh Edmonton winters, your own private back yard that the front unit does not have access to. Close to all amenities and walking distance to all your daily needs. This unit is ideal for families or investors alike. 3bed above grade+1 bed Legal suite below grade. Recent client is renting above grade for $2400 including utilities and $1300 below grade including utilities Built by House of Modernity. ready for Occupancy (id:63013)
Sable Realty
10 Hayfield Gv
Ardrossan, Alberta
Welcome to prestigious Ardrossan Estates! This custom-built 2,400+ sqft 2-storey on .34 Acres combines thoughtful design with high-end finishes, offering 3 bdrm, 2.5 bath and a triple o/s heated garage w/polyaspartic floor. Step inside to find an open layout filled with natural light, designer details, and seamless flow for family living and entertaining. Smart upgrades include Levven controls, premium appls, in-ground wireless sprinklers, A/C, and a seperate large dog run for pets...all this on your estate lot. Built to last w/30-yr shingles, vinyl fence, and composite deck. Outdoor living is truly elevated with Gemstone ext lights, a custom shed, stone patio w/waterfall, and power for hot tub, perfect for relaxing or hosting. Additional highlights include natural gas hookup, built-in stair gates, and low-maintenance landscaping. A rare chance to own a prestige home blending comfort, technology, and luxury in one of the most sought-after communities. (id:63013)
Maxwell Progressive
12803 124 Av Nw Nw
Edmonton, Alberta
Mature tree lined streets close to all amenities, Quiet with lots of privacy, welcome to the beautiful community of Sherbrooke. a total of 8 legal units, above grade consisting of 3 bed+3 bath, lower units consist of 1 Bed+1bath, and a 4 car garage with ample street parking., full stainless steel appliance package, Renter friendly Flooring through out. Currently Under Construction by House of Modernity with interior designs by Blank Slate Yeg. Building is design built to comply with current MLI and CMHC requirements. Close to public transit, parks, schools, community rec centres, the Yellowhead Trail, West End Industrial area. 4 minute drive to Yellow Head Trail, 8 minutes to NAIT, 9 minutes to Royal Alex Hospital, 6 minute drive to bustling 124 St, 5 minute drive to Westmount Mall, 9 Minute to Coronation Rec centre, 10 minute to Glenora West Block. Based on current market rent Cap Rate is at 5.16%. Scheduled for completion JUNE 2026. Reach out for full design package and finish details. (id:63013)
Sable Realty
2282 Chokecherry Cl Sw
Edmonton, Alberta
One of the most convenient floor plans in The Orchards! Built in 2022 by master builder Brookfield Residential, this home offers 1,683 sq ft of above-grade living space with 3 bedrooms and 3 baths, perfectly designed for modern living in a fantastic location. The open-concept main floor features high ceilings, a great-sized living room filled with natural light, and a sleek kitchen accented by a striking black backsplash, along with a convenient 2-piece powder room. Upstairs you’ll find a huge bonus room, a spacious primary bedroom with walk-in closet and 4-piece ensuite, and two great-sized bedrooms (one with an additional walk-in closet). Upper-level laundry and a full main bath complete the upper level. Enjoy fully completed landscaping and a location just minutes to schools, bus stops, and all nearby amenities — a great opportunity in one of Edmonton’s most desirable communities. (id:63013)
Royal LePage Noralta Real Estate
1239 Mckinney Ct Nw
Edmonton, Alberta
Spacious 1940 square foot 2 storey, with three bedrooms and 2.5 baths, built in 2006. The home has an open concept main living area, maple kitchen with quartz counters and large island with raised eating bar. Comfy tile surround gas fireplace in the living room area. Den or flex room also on the main. Convenient, large main floor laundry room off of the garage. Bright bonus room up has huge windows and vaulted ceilings. Location is great in Magrath Heights, close to parks, schools, transit & shopping. (id:63013)
Royal LePage Arteam Realty
9040 Cooper Li Sw
Edmonton, Alberta
Set in the vibrant community of Chappelle, this 2021-built home by Sterling Homes delivers smart design and everyday comfort across 1,500+ sq ft. With 3 bedrooms, 2.5 baths, and a flexible upper bonus space, there’s room for growing families or work-from-home needs. The main level offers a bright, seamless layout anchored by a contemporary kitchen featuring quartz surfaces, sleek cabinetry, stainless appliances, and a corner pantry. The adjoining living area is highlighted by a stone-accent electric fireplace, while luxury vinyl plank flooring adds durability and style. Upstairs, the primary retreat includes a walk-in closet and private ensuite, complemented by two additional bedrooms and convenient second-floor laundry. Central A/C keeps summers cool. Outside, enjoy a landscaped, fenced yard with a rear deck. An unfinished basement provides future potential. Close to trails, ponds, parks, and daily amenities. (id:63013)
Century 21 Masters
4005 40 Ave
Beaumont, Alberta
Nestled in the prestigious community of Azur, this exceptional AR Homes 2-storey offers luxury and tranquility in a remarkable setting. Backing onto a serene lake and siding onto a walking path, this home provides rare privacy and breathtaking views. Inside, soaring ceilings, expansive windows, and a thoughtfully designed open-concept layout create elegant, light-filled living spaces. The chef-inspired kitchen is complemented by a butler’s pantry flowing into a spacious walk-in pantry and mudroom with an oversized main floor walk-in closet. Upstairs features four generous bedrooms, highlighted by a stunning primary retreat with a spa-inspired ensuite, seamless access to a large walk-in closet, and convenient laundry. The fully finished basement features 9.5 ft ceilings, large windows, a cozy fireplace, a fifth bedroom, bathroom, and expansive recreation space. A triple finished garage and proximity to trails, parks, and amenities complete this elevated lifestyle opportunity. (id:63013)
Century 21 Masters
1717 Chapman Way Sw
Edmonton, Alberta
Welcome to Chappelle Gardens, one of Edmonton’s most sought-after communities—offering parks, ponds, skating rinks, walking trails and golf course nearby. This half-duplex is one of the largest in square footage that features an open-concept floor plan perfect for entertaining, w/ a stunning kitchen that includes ceiling-height cabinets, a huge island, stainless steel appliances, a large corner pantry, & spacious dining & living areas. Enjoy the cozy fireplace and large windows overlooking a massive deck. The master bedroom is on its own level with a walk-in closet, & 4 piece ensuite. Upstairs offers a huge bonus room, laundry, 1 4 piece bath, 2 more bedrooms—one with it's own walk-in closet. Basement is partially finished with a bedroom with framing and drywall completed. Complete with a single attached garage, this spacious home has so much to offer for a growing family. (id:63013)
Sterling Real Estate
3620 Checknita Cove Cv Sw
Edmonton, Alberta
Cavanagh | 2,056 Sq Ft | Cul-de-Sac | Ravine Backing | Premium Oversized Lot | Backyard Dream Rare lot. Quiet cul-de-sac. Ravine views. Real value. Welcome to this exceptionally maintained 2,056 sq ft two-storey in Cavanagh, perfectly positioned on one of the largest lots in the community, backing directly onto a scenic ravine with no rear neighbours just privacy and open skies. Main floor features a private office, powder room & a dramatic open-to-below living room filled with natural light from soaring windows. The gourmet kitchen impresses with quartz countertops, gas stove, chimney hood fan, modern cabinetry, walk-through pantry, and a large island built for hosting. Upstairs offers 3 bright bedrooms, including a spacious primary with walk-in closet, full bath, and bonus room. Fully finished backyard showcases a pergola-covered composite deck, paved pathway, fire pit, concrete edging, and blooming trees turnkey outdoor living. Unspoiled basement with carpet laid. Central AC to keep cool in summer. (id:63013)
Cir Realty
12028 87 St Nw
Edmonton, Alberta
This a rare investment opportunity is here to own this 1,185 sq ft Raised Bungalow with a total 4 bedroom, 2 bathroom, 1963 built home located on a quiet street in the Eastwood neighborhood. The main floor has 2 large bedrooms, full bathroom, large living room, dining room, separate laundry, and spacious kitchen. This main floor and basement of the home has lots of natural light from the large windows throughout, hardwood flooring, new carpet, and more. The basement has a fully functional bright kitchen, modern living room, 2 bedrooms, 4pc bathroom plus laundry and storage area. This home has a Separate front and rear entrance to the basement of the home for private access. The property has a large private fenced backyard with double detached garage and shed. The property has a good location close to schools, transportation, shopping, and numerous amenities close by. It is just a short drive to the Yellowhead Trail and the Anthony Henday. (id:63013)
RE/MAX River City
320 50452 Rge Rd 245
Rural Leduc County, Alberta
Welcome to this stunning custom estate in Beau Vista North, mins from Edmonton & Beaumont! The main foyer greets you with designer tile, warm light, and space to welcome guests. This luxury home features HYDRONIC heating in both GARAGES, Heated flr with CERAMIC TILES on main & basement, 8 beds, 5.5 baths, over 6340 sq. ft. of living space, & finished basement with 2 beds, full bath, rec room, a separate entry, kitchen/laundry rough-ins—perfect for guests. Main flr boasts grand kitchen, spice kitchen, great room, laundry, den/bdrm, & bdrm w/full bath. Upstairs: 4 big bdrms incl lavish primary, 3 baths, laundry, fam rm. Home has curved stairs, 8' doors, LED lights, speakers, security, 400 amp service for future shop/storage, 6-car garage. Designed for style, function & countryside living mins from city! 2.50 Acres land with nearly 50% recently landscaped with 500 cu yd of top soil & hydroseeding. ideal for big families or those craving luxury paired with country charm. Don’t miss this rare opportunity! (id:63013)
Maxwell Polaris
#209 55101 Ste. Anne Tr
Rural Lac Ste. Anne County, Alberta
Luxury Lakefront Living - Welcome to the prestigious gated community of The Estates at Waters Edge on Lac Ste. Anne. An exceptional 4-bedroom, 3-bathroom hillside bungalow offering refined lakeview living. With 1,455 sq/ft on the main level plus a fully finished basement, this home showcases elevated finishes and thoughtful design, featuring tray ceilings and engineered hardwood throughout the entire home. The chef-inspired kitchen features granite countertops, a large statement island with bar seating, abundant cabinetry, and upscale fixtures. The open-concept layout captures stunning lake views and flows to an expansive upper deck. The spacious primary retreat includes a walk-in closet and 5-piece ensuite with in-floor heating. Downstairs offers two bedrooms, a full bath and generous recreation space. Extras continue w/ heated garage, epoxy floors. Access to resort-style amenities including a heated outdoor pool, clubhouse, fitness centre, private docks, sandy beach. AI rendered to show potential. (id:63013)
Real Broker
58513 Range Road 231
Rural Thorhild County, Alberta
Escape to your own private retreat on this treed acreage boardering Crown land, where peace, privacy, and nature take center stage. This light-filled home features walls of windows that frame stunning farmland views and bring the outdoors in. A wraparound deck on 3 sides invites morning coffee, sunset dinners, and wildlife watching. Upstairs, oversized bedrooms & luxurious 5-piece bath with soaker tub and walk-in shower offer room to truly unwind. The walk-out basement expands your living space, with a 4th bedroom, 3pc bath and den perfect for entertaining or relaxing. No gas bill! Benefit from highly efficient geothermal heating. Along with basement woodstove, enjoy lower utility costs, and year-round comfort. Dont' forget the oversized garage featuring in-floor heating! Additional perks include convenient main floor laundry, central vac,a greenhouse, and a chicken coop for those embracing country living. With easy access to Half Moon Lake and nearby nature reserves, this is country living at its finest. (id:63013)
Now Real Estate Group
1005 Mcconachie Bv Nw
Edmonton, Alberta
WANNA LIVE IN MCCONACHIE? Residents enjoy nearby playgrounds, schools, walking trails, ponds, close proximity to shopping at McConachie Landing & Manning Town Centre and quick access to Anthony Henday. This 1600 sqft 2 Storey home is great value. Open concept MAIN FLOOR with 9 foot ceilings, engineered hardwood and tile flooring, electric fireplace, rich dark kitchen cabinets with quartz counters, large island, corner pantry, stainless steel appliances, & 2 pce Bath. UPSTAIRS fully carpeted 3 Bedrooms, Laundry Closet in the Hall, Primary with walk-in closet & 4 pce ensuite, & main bath. BASEMENT partially finished (WOOD FRAMED) with 4th bedroom, family room, & bathroom. BACKYARD is fully fenced, landscaped, & Double Detached Garage. Will this be your home? (id:63013)
Maxwell Devonshire Realty
11922 138 Av Nw
Edmonton, Alberta
Very clean 3 bedroom, 2 bathroom, 2 storey style, 1979 built 1,205 sq ft half duplex located on a quiet street in the Carlisle neighborhood of Castledowns. The latest upgrades include 2007 windows, 2019 hot water tank, 2002 furnace, 2015 shingles , new bathtub liner, plumbing faucets upgraded, & more. This original owner home has hardwood floors in the large livingroom, woodburning fireplace, private dining area, sliding doors to the deck, 2 piece main floor bathroom, and a kitchen that has 3 appliances. The upper level has a 4 piece main bathroom, 3 large bedrooms with a large walk in closet in the primary bedroom. The basement is unfinished and ready for development. The garage is double detached with opener and 1 controller. (id:63013)
RE/MAX River City
#51 3305 Orchards Li Sw
Edmonton, Alberta
Welcome to 51, 3305 Orchards Link SW in the vibrant community of The Orchards at Ellerslie! This well-maintained townhouse offers 2 bedrooms and 1 full bathroom, perfect for first-time buyers, downsizers, or investors. The bright, open-concept layout provides comfortable living and great natural light throughout. Enjoy the convenience of a TANDEM garage — ideal for extra storage or two vehicles. Low-maintenance living is made easy with condo fees of $205.17 and an HOA fee of $454.00, giving you access to community amenities and exterior maintenance. A fantastic opportunity to own in sought-after southwest Edmonton! (id:63013)
Exp Realty
8815 142 St Nw
Edmonton, Alberta
This might just be one of the most impressive properties you've ever set foot in! Not enough space on this highlight sheet to mention all of the features in this sure to be award winning two story modern contemporary Rescom home. Some of the features include such things as a fabulous elevator lift to all floors, a massive double car garage (with Hydronic heating in garage, driveway & rear sidewalk), an absolute DREAM kitchen with incredible upper end finishings (including an 8-piece Jenn Air appliance set and a pass through window to a stunning wrap around covered deck with overhead electic heating), Dekton counter-tops throughout the house, 200A power service, heated toilet seats, heated towel rack, 3 Zone EWC Duct System, Innotech triple glazed European style windows (2-way opening) & doors, a dedicated home theatre room equipped with speakers for a 9.1 Dolby Atmos surround sound setup, and the list goes on! Close to absolutely all amenities, this one is a true 10/10! A MUST SEE! (id:63013)
RE/MAX Excellence
285 Glenridding Ravine Rd Sw
Edmonton, Alberta
RAVINE BACKING! Experience elevated living in this Built Green Gold certified home backing onto a serene ravine. The impressive open-to-above living room fills the space with natural light and creates a stunning architectural focal point. Designed for both luxury and efficiency, this home features 8’ interior doors, built-in appliances, a gas cooktop, and a convenient walk-through pantry. A main floor bedroom with a full 3-piece bath offers flexibility for guests or multi-generational living. Upstairs, retreat to the spa-inspired ensuite complete with a beautiful free-standing tub and melamine shelving throughout. The separate side entrance leads to a basement with 9’ ceilings, two windows, and rough-ins for a future washer/dryer, bathroom, and sink — ideal for future suite potential. 200Amp service. A perfect blend of high-end finishes, smart design, and energy efficiency. (id:63013)
Century 21 Leading
2011 191 St Nw
Edmonton, Alberta
Welcome to The Affinity by Sterling Homes, a thoughtfully designed home combining style, functionality, and modern family living. The main floor features luxury vinyl plank flooring, 9’ ceilings, a double attached garage with floor drain, and separate side entrance. A welcoming foyer leads to a main-floor bedroom and full 3-piece bath with walk-in shower. The open-concept kitchen, great room, and nook include an island with flush eating ledge, Silgranit undermount sink, built-in microwave, pendant lighting, full-height tiled backsplash, upgraded soft-close cabinetry, and corner pantry. Large rear windows and patio door fill the great room with natural light. Upstairs offers a primary suite with walk-in closet and 5-piece ensuite with double sinks, stand-up shower, and free-standing tub, plus a bonus room, main bath, laundry, and two additional bedrooms. Brushed nickel fixtures, upgraded railings, basement rough-in, and Sterling Signature Specification complete this home. (id:63013)
Exp Realty

