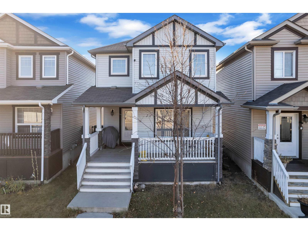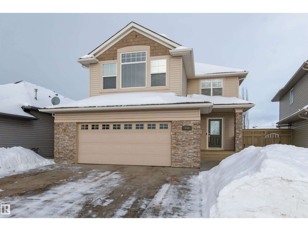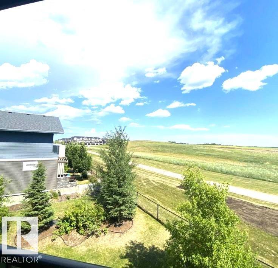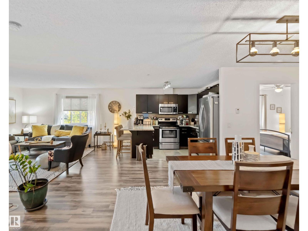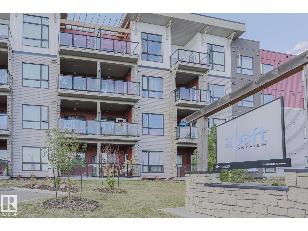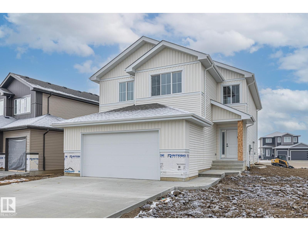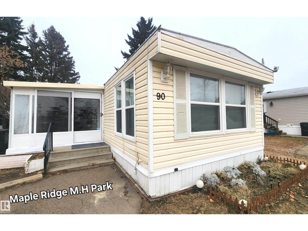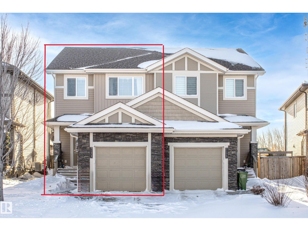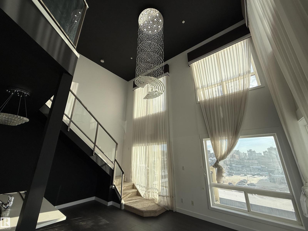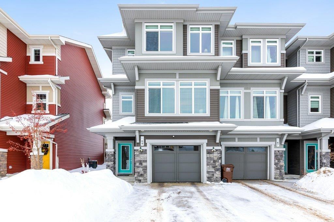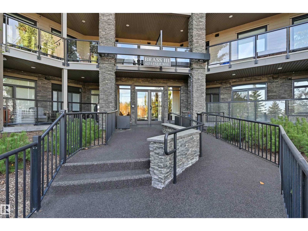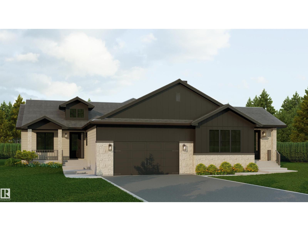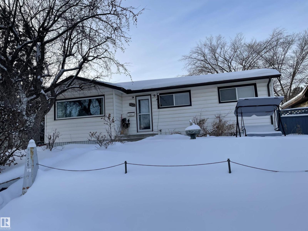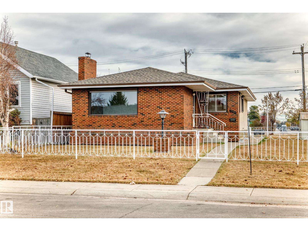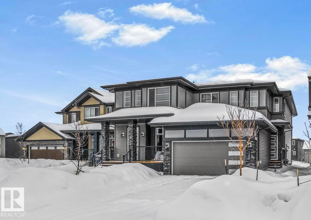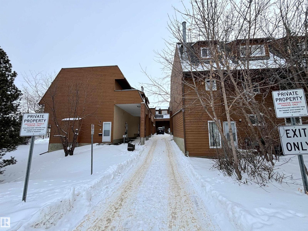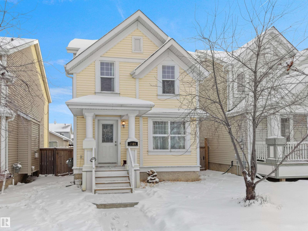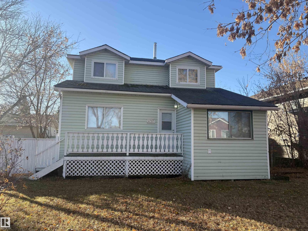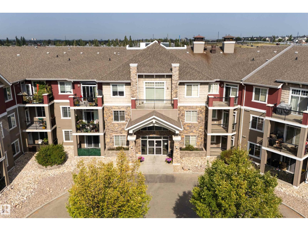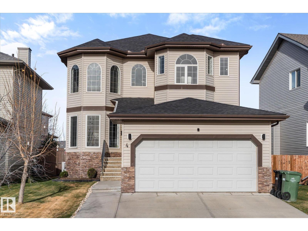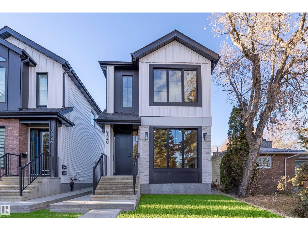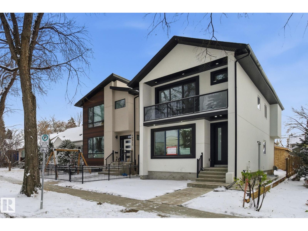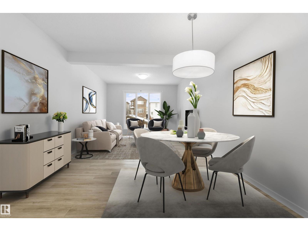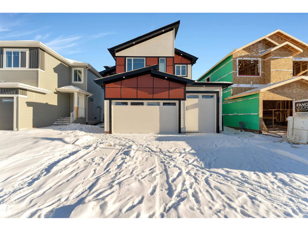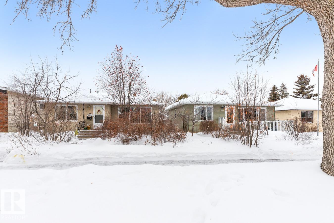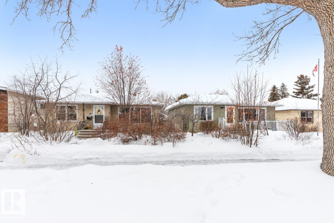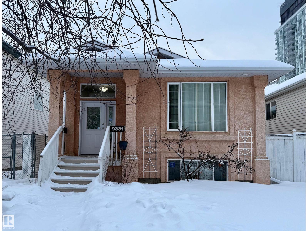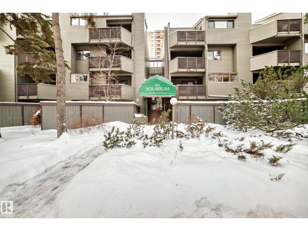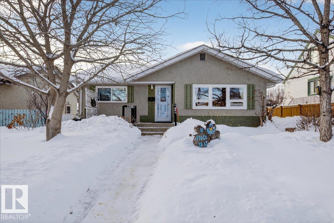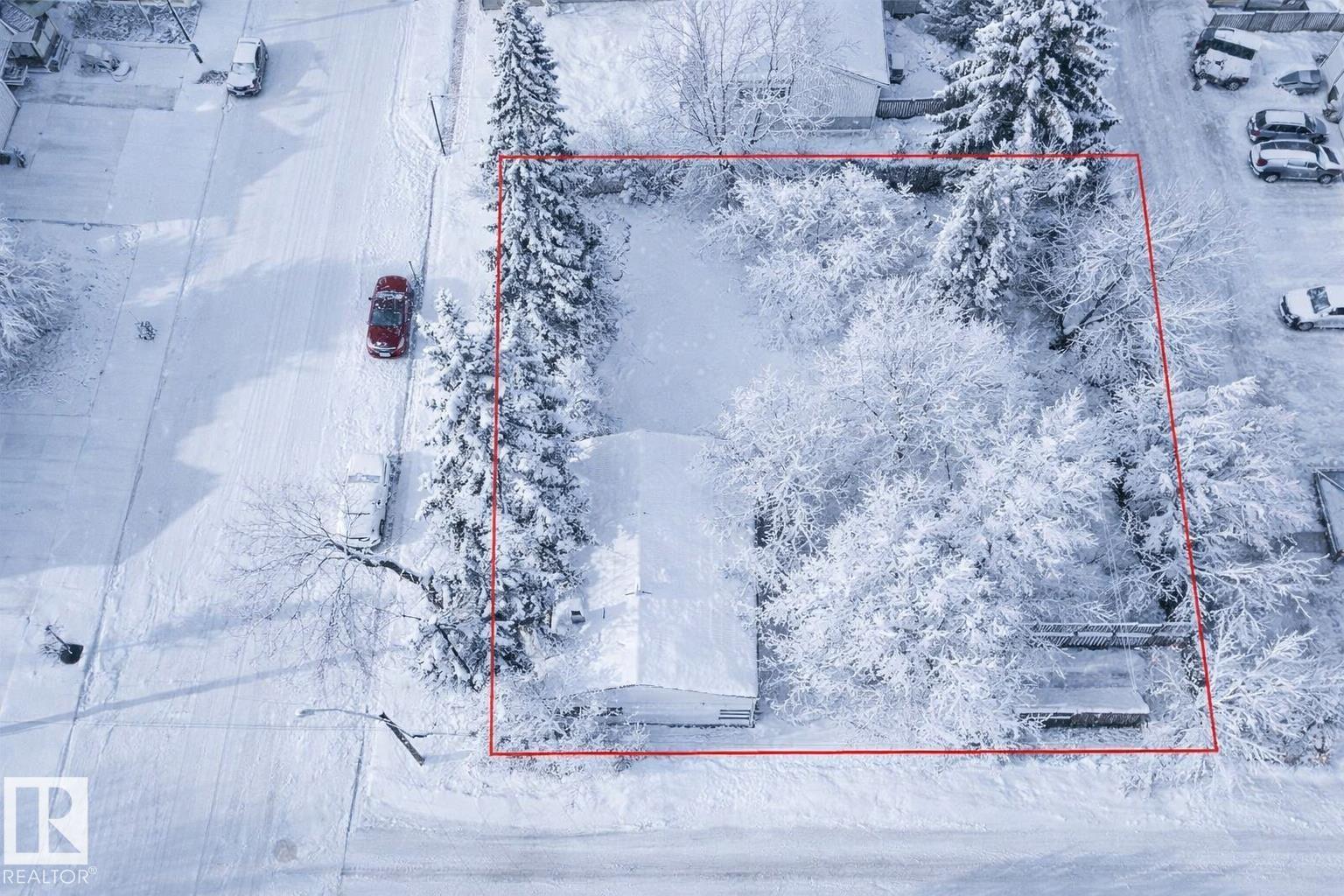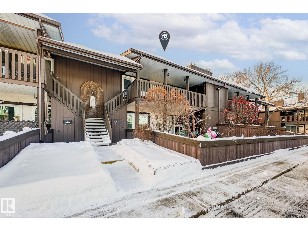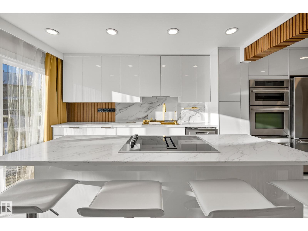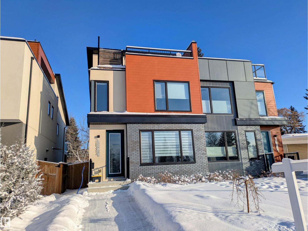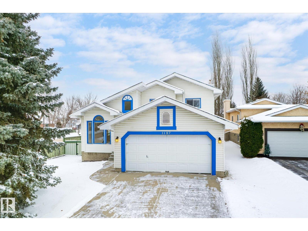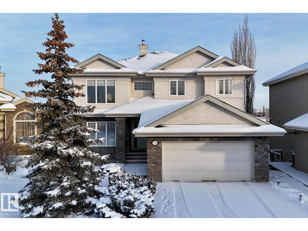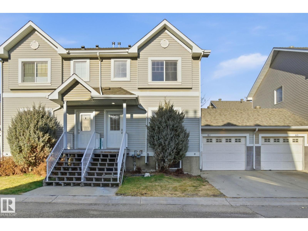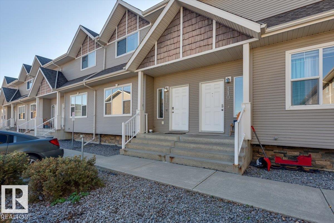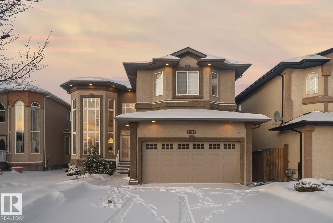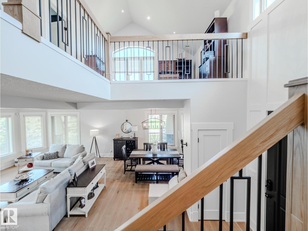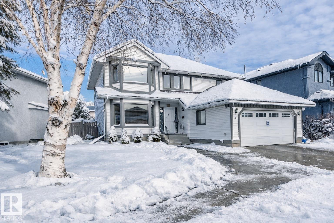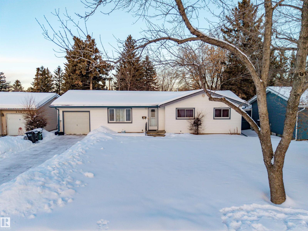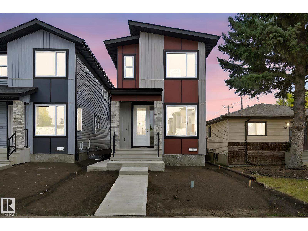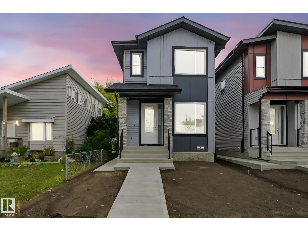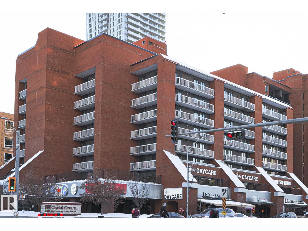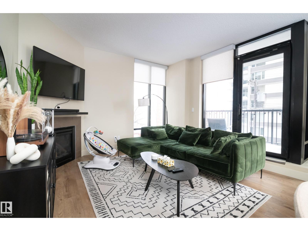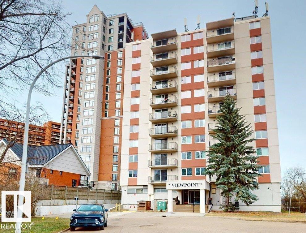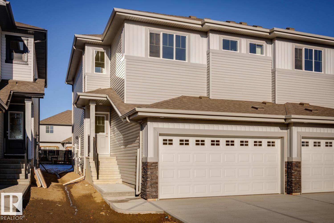
3131 14 Av Nw
Edmonton, Alberta
First-time homebuyer or investor alert! Discover this stunning two-story sanctuary in Laurel! This 1,381 SQFT gem boasts TOTAL 4 BEDS, 3.5 BATHS, and a perfect blend of style and functionality. Main floor you'll be greeted by the bright and open concept living area, allowing natural light to flow effortlessly, dining, and kitchen space, complete with powder room. Laundry is convieniently located on main floor. Upstairs you will have spacious master bedroom with 3 PC en-suite, plus 2 generous BEDROOMS and a shared 3 PC BATH. Basement is Fully finished with a SECOND KITCHEN, 1 BEDROOM, 1 BATH & COZY LIVING AREA. AIR CONDITIONING is included.This home is in close proximity to Bus stop, Park, Schools, Shopping and various amenities. (id:63013)
RE/MAX Excellence
158 Ridgeland Cr
Sherwood Park, Alberta
HOLY SMOKES! This is the one! Beautifully designed 2 storey home with nearly 2000 square feet plus a FULLY FINISHED WALKOUT BASEMENT! Located in one of Sherwood Park's most desirable communities. AWESOME BACKYARD with deck and great views! Featuring a huge entry way with tiled flooring. Spacious living room with attractive gas fireplace, hardwood floors, and new feature wall. Beautiful kitchen with stainless steel appliances and large dining area. Upstairs has new flooring and a sunny Bonus Room with vaulted ceilings. There are 3 bedrooms and a 4 piece bathroom. Gorgeous ensuite in the Primary Bedroom with ample closet space. The basement offers a large family room, 3 piece bathroom with soaker tub, and storage space. NEW CENTRAL A/C & NEW HWT. Stamped concrete patio in backyard, and meticulous landscaping. OVERSIZED double attached garage. This home is immaculate throughout and won't last! Visit REALTOR® website for more information. (id:63013)
RE/MAX Elite
#313 1510 Watt Dr Sw
Edmonton, Alberta
Stunning THIRD floor 2-bed, 1-bath condo in the south of Walker Lakes (very close to Summerside and Orchards) – South Edmonton’s hidden gem neighborhood! Imagine waking up to peaceful green-space views from your massive private balcony (perfect for morning coffee or evening wine). Whipping up dinner in your sleek, modern kitchen with granite counters, rich caramel cabinetry, and stainless steel appliances. In-suite laundry + a luxe bidet. Rough-in already done for A/C – stay cool all summer long is an option. Heated underground parking (no more scraping ice in -30!). LOW condo fees that INCLUDE heat & water – huge savings! Completely move-in ready (this unit is like NEW) with brand-new flooring / carpet throughout, a ceiling fan in the primary bedroom, and that fresh “nobody’s lived here vibe.” Whether you’re a first-time buyer ready to stop renting, a professional who wants zero maintenance, or an investor hunting for a cash-flowing beauty in Canada's hottest market. (id:63013)
2% Realty Pro
#204 14808 125 St Nw
Edmonton, Alberta
Step into this beautifully maintained condo offering a thoughtful layout with two generous bedrooms and a versatile den—perfect for a home office, guest room, or study. The open-concept design features a modern kitchen, bright living and dining areas filled with natural light, and a private balcony ideal for morning coffee or evening relaxation. Enjoy laminate flooring throughout, in-suite laundry, and ample storage, along with two titled parking stalls, 1 underground heated and 1 above in a well-managed, pet-friendly building. Built in 2014, this home combines comfort and convenience with heat, water, and insurance included in the monthly fee. Located in a highly desirable neighbourhood near parks, schools, and shopping, this condo delivers the perfect blend of modern living and everyday ease—ideal for professionals, downsizers, or small families. (id:63013)
Cir Realty
#120 12804 140 Av Nw
Edmonton, Alberta
Discover modern urban living in this sleek, almost brand-new one-bedroom, one-bathroom condo nestled in Edmonton’s vibrant Skyview community. Flooded with natural light through oversized windows, this efficient floor plan features quartz countertops, tiled backsplash, stainless steel appliances and LED lighting—an ideal mix of style and functionality. You’ll enjoy a titled underground parking stall for secure access and an extra visitor surface stall offering flexible parking solutions. Plus, unwind or entertain with sweeping city and prairie views from the exclusive rooftop terrace. It's conveniently located near schools, with easy access to Yellowhead Trail, and is steps away from grocery stores, restaurants, and daily amenities. Perfect for first-time buyers or those downsizing, this move-in-ready gem blends comfort with convenience. (id:63013)
RE/MAX Excellence
9628 89a Street
Morinville, Alberta
Nestled in the quiet and family-friendly community of Juniper Heights in Morinville, this stunning 2-story home offers over 2300 sqft of beautifully designed living space. With a basement suite access, it’s perfect for extended family, guests, or even generating rental income. Located just 20 minutes from St. Albert, you’ll enjoy the peaceful atmosphere of a close-knit neighborhood while still being within easy reach of all city amenities. The home is ideally situated near local recreation centers, walking trails, and schools, making it an ideal choice for families. Inside, you’ll find spacious open-concept living areas with plenty of natural light, a modern kitchen, and a layout that’s perfect for both everyday living and entertaining. The backyard provides ample space for outdoor activities or simply relaxing in your own little retreat. This home is the perfect blend of comfort, convenience, and community, offering everything you need for a balanced lifestyle. (id:63013)
Blackmore Real Estate
90 Rim Rd Nw Nw
Edmonton, Alberta
That's a lot of LOT! Location is one thing in Maple Oak Ridge but THIS 3 Bedroom is Going to Impress You. Newly Renovated Modern Style Single w/an addition features Rustic Charm on a Lot with room for a Garage/Workshop (W/Community Park Approval). With Durable Vinyl flooring Throughout, a Newer Furnace, Hot Water Tank & Recently Installed Vinyl Windows, this home is ready for its new owners. This unit also has a Huge Formal Living Room & a bonus living area with granite raised bar/island. The kitchen is bright with Wooden Butcher Counter Tops, stainless steel appliances and plenty of storage. The master Bedroom is charming and has Dual Mirror Slider closets with Motion Activated Lights & a Well Placed TV & Mount! SUNROOM front entrance can be used year round making it perfect for entertaining, A/C FOR The Summer! Outside, this Property also has a lot of Storage with multiple steel sheds, a fire pit and a lot surrounded by mature trees for privacy and enjoyment. Don't miss this gem!! (id:63013)
Sterling Real Estate
7173 Cardinal Wy Sw Sw
Edmonton, Alberta
Welcome to Chapelle in southwest Edmonton—this is a beautiful home you won’t want to miss. Enjoy relaxing in your private hot tub during the winter months while benefiting from numerous interior upgrades, including 9-foot ceilings, an elegant electric fireplace, granite countertops, and stainless steel appliances. The upper level offers three spacious bedrooms plus a versatile bonus room, perfect for family living or a home office. The large basement provides endless potential and is ideal for a home gym or recreation space. Stay comfortable year-round with central air conditioning already in place for the summer. Located close to schools and community amenities, with shopping plazas just minutes away and Costco and the Premium Outlet Mall only a 15-minute drive, this home offers both comfort and convenience. Book your private showing today and experience your future home firsthand. (id:63013)
Homecare Realty Ltd
#611 11425 105 Av Nw
Edmonton, Alberta
Bask in sunlight from this stunning corner penthouse designed to impress. 9' ceilings throughout rise to a dramatic 18' in the living and dining area, creating a breathtaking sense of space. This layout offers 2 bedrooms plus a den and loft, paired with 2 beautifully finished bathrooms. The south-facing balcony floods the home with light, while laminate flooring with in-floor heating adds comfort and style. The spacious kitchen features sleek quartz countertops and appliances, perfect for entertaining. Enjoy the convenience of stacked laundry and elevate your lifestyle with a private, expansive rooftop deck—your own urban escape above it all. Property is sold as is where is at the time of possession, no warranties or representation. (id:63013)
Maxwell Polaris
69 Joyal Wy
St. Albert, Alberta
Welcome to this over 1700 sqft END UNIT backing the PARK! This home is absolutely immaculate top to bottom! The main floor is bright and open with 9’ ceilings and large windows. This thoughtful design features a kitchen perfect for any chef with an abundance of counter space, wall pantry, QUARTZ counter tops and stainless steel appliances. There is a large dining space which is open to the inviting great room - perfect for entertaining! Upstairs has three bedrooms, main 4pce bathroom and second floor laundry room with extra storage! The primary bedroom has a walk through closet to a 3pce ENSUITE. There is a DOUBLE tandem Garage, additional storage, CENTRAL A/C, large private yard with deck overlooking green space. This one is a must see! (id:63013)
RE/MAX Elite
#413 625 Leger Wy Nw
Edmonton, Alberta
Experience luxury living at Brass III The Leger in the desirable Riverbend. This top-floor unit offers city views, showcasing craftsmanship & a well functioning floorplan. The bright, open layout features 9 ft ceilings, engineered hardwood, granite countertops, S/S appliances, maple shaker cabinets & an island w/eating bar. Living area will accommodate most furniture arrangements. Bedrooms are on opposite ends for privacy. The spacious primary suite includes a walk-in closet w/built-ins and a 4pc ensuite w/soaker tub & glass shower. 2nd bedroom for guest stays or home office/hobby studio. 3pc bathroom w/matching finishing palette. Enjoy the balcony for evening bbqs, central A/C, in-suite laundry. Double tandem underground parking stalls w/storage. Well managed complex w/healthy reserve fund. Pet-friendly & ideally located near Terwillegar Rec Centre, schools, parks & all servicing amenities. This residence combines elegance, comfort & convenience in one of Edmonton’s most sought-after communities. (id:63013)
RE/MAX Elite
93 Newbury Ci
Sherwood Park, Alberta
Stunning bungalow half duplex by Launch Homes, defined by strong architecture and elevated finishes throughout. From the moment you step inside, the quality is evident in both the scale of the spaces and the level of detail carried through the home. A welcoming front veranda leads into the main living area, anchored by a chef’s kitchen featuring a large island with a flush eating bar. The layout flows naturally and connects seamlessly to the rear deck. With 4 bedrooms and 3 baths, the home offers a functional layout designed for everyday living. The primary suite includes a spacious bedroom, walk-in closet, and a spa-inspired ensuite with a freestanding tub. The lower level adds two additional bedrooms and a full bath, providing flexible space for family or guests. A triple tandem garage adds everyday practicality without compromising design. This home reflects the level of craftsmanship and execution Launch Homes is known for. (id:63013)
Royal LePage Prestige Realty
9222 156 St Nw Nw
Edmonton, Alberta
Renovated with in law suite PLUS: 1) ZONED RM H16 or MEDIUM SCALE RESIDENTIAL; and 2) ON 725.45 M2 OR 7,808 SQ. FT. LOT. FRONTAGE IS: 19.86 m or 65 ft. 3) ON LRT STREET; CLOSE TO WEM AND MEADOWLARK SHOPPING AND MEDICAL CENTRE; MAKING THIS A GREAT DEVELOPMENT SITE. Recent renovations include: windows, exterior doors, two electrical panels and shingles. Home in good shape and is currently all rented out at $2,000 per month revenue. Over-sized 24 x 20 insulated, heated, front-drive garage with a new 30-amp electrical panel. (id:63013)
Now Real Estate Group
13003 128 St Nw
Edmonton, Alberta
Welcome to this charming upgraded bungalow, nestled in a mature neighborhood. You will enjoy easy access to local amenities and a peaceful established community. A true gem that blends comfort, convenience and pride of ownership. This home is perfect for growing families or investment. Main floor includes a laundry room, a bright kitchen/dining area, living room, three bedrooms, a main bathroom & 2 pc. ensuite in the principal bedroom. Luxury vinyl plank flooring throughout both levels. The fully finished basement provides plenty of space for entertaining and extended living or can be used as a separate living area complete with a large bedroom, kitchenette, bathroom, c/w sauna, wet-bar, recreation area, with fireplace and various storage areas. Outdoors you will find a large fenced yard, c/w partially covered rear patio area, great for enjoying outside gatherings and a 24 'x 24' detached, heated garage. Quick possession available. Don't miss out on this fabulous opportunity before its gone! (id:63013)
Homes & Gardens Real Estate Limited
1350 Siskin Wd Nw
Edmonton, Alberta
Welcome to 1350 Siskin Wynd in Kinglet Gardens a rare, 1-year-old half duplex with a double attached garage, perfectly positioned directly across from a park with play structures & a toboggan hill. Wake up to open views, fresh air, & a lifestyle designed for connection & convenience. Inside, the modern open-concept layout is flooded with natural light from oversized windows, creating a bright, uplifting atmosphere you’ll feel the moment you step in. Quartz countertops, vinyl plank flooring & clean contemporary finishes offer both style & durability for everyday living. Upstairs, retreat to a sun-filled primary suite with a walk-in closet and full 4-piece ensuite your private escape at the end of the day. 2nd floor laundry & bonus room adds ease to daily routines, while 2 additional bedrooms and bathrooms provide space to grow. The side entrance to the basement opens the door to future potential, including a legal suite for extra income. Homes like this new, rare, and park-front don’t come around often. (id:63013)
Exp Realty
5955 40 Av Nw
Edmonton, Alberta
A fantastic opportunity for first-time homebuyers and investors alike! This 2-bedroom, 1.5 bathroom townhouse style unit features over 1000 square feet of finished living space, as well as a partly finished basement. Tons of storage space in this unit, and a private covered assigned parking stall. Excellent proximity to schools, shopping, major throughways and more! **Property is being sold as-is, where-is with no warranties or representations** (id:63013)
Maxwell Progressive
1509 76 St Sw
Edmonton, Alberta
Welcome to this beautiful home in one of the desirable Summerside community, offering 3 bedrooms, a den and 3.5 bathrooms. The main floor features an open-concept layout with a bright living area that comes with cozy electric fireplace, and large front-facing windows. The dining area flows seamlessly into the corner kitchen with ample cabinetry, stylish backsplash and backyard-facing windows. A convenient powder room completes the main level. Upstairs, the primary bedroom offers a walk-in closet and 4-piece ensuite, along with two additional well-sized bedrooms and another 4-piece bath. The fully finished basement includes a den, recreation room and 3-piece bath, ideal for added living space or guests. Enjoy the huge backyard and double detached garage. Access to Lake Summerside and private beach with kayaking, paddle boating, tennis courts, parks, fishing, and fire pits. (id:63013)
Save Max Edge
4707 47 Av
Redwater, Alberta
Great opportunity to own this 3-bedroom, 2-bathroom home with a double detached garage and just under 1,500 sq ft of living space. The entire upper floor can be used as a spacious primary suite with a 4-piece bath or as a fun play space for the kids, offering flexibility to fit your lifestyle. The main floor features an open kitchen and living room, two bedrooms, a 4-piece bath, and a convenient space for a home office just off the living area. Step outside to a private, treed backyard with a deck and hot tub, perfect for relaxing or entertaining. Upgrades include some windows, a high-efficiency furnace, newer appliances, and two jetted tubs. Located in a quiet Redwater neighborhood close to schools, parks, and all amenities. Redwater offers K–12 schools and is about 30 minutes north of Edmonton. (id:63013)
RE/MAX Real Estate
#112 2503 Hanna Cr Nw
Edmonton, Alberta
This 2-bed, 2-bath main-floor condo blends comfort and convenience. Owned and maintained by the original owners, it features an open-concept layout with A/C, a spacious primary suite with walk-through closet and ensuite, and a private patio with gas outlet ideal for outdoor relaxation.The kitchen stands out with oak cabinets, granite sink, under-cabinet lighting, a lazy Susan, and ample storage. Practical perks include a heated underground parking stall with storage cage and access to a convenient car wash bay. The main entrance and fitness centre are steps from the unit.Additionally, this pet-friendly building offers a recreation/games room, guest suite, and movie room, providing extra space for hosting and entertainment. With quick access to Terwillegar Drive, the Whitemud, and the Anthony Henday, commuting and errands are effortless. Turn key and ready to move in your next chapter starts here! (id:63013)
Sable Realty
4 Mclean Bn
Leduc, Alberta
Big, bright, & ACROSS FROM GREEN SPACE, this 2,200+ sq ft family home in sought-after Meadowview Park is set to impress! STUNNING ENTRY features RARE OPEN-TO-ABOVE front living room w/ SOARING CEILINGS & oversized windows. The kitchen offers GRANITE COUNTERTOPS, a walk-in pantry & opens to the family room w/ a refinished GAS F/P. Main floor den, 4-pc. bath & laundry complete the level. Upstairs feat. a GENEROUS PRIMARY w/ walk-in closet & 5-PC. ENSUITE, two additional bedrooms, a 4-pc. bath & a versatile loft. The unfinished basement, partially framed, is ready for development. A NEW 2023 ROOF on both the house & garage adds peace of mind. Other upgrades include interior paint, lighting, ceiling fans, washer & dryer (2025), fridge & recent furnace service/maintenance (Nov 2025). CENTRAL A/C INCLUDED! The double attached garage (approx. 23’x 18’) has been re-insulated. Fully fenced, landscaped yard w/ working hot tub (new cover required). CLOSE TO SCHOOLS, SHOPPING & TRAILS. Don't let this one slip away!! (id:63013)
RE/MAX Preferred Choice
9540 148 St Nw
Edmonton, Alberta
Brand new infill in the beautiful and highly sought after community of Crestwood. Location is incredible, minutes from great shopping, restaurants and cafes. With over 2500 sqft of livable space, home features a 2 bdrm LEGAL BASEMENT SUITE and a 1 bdrm GARAGE SUITE, yes 3 separate units total. Luxury vinyl plank throughout the home, this home features 6 bdrms and 4.5 baths. Main floor open concept layout with a dream kitchen, family room with fireplace, office, mudroom with built-in cabinets and pantry with coffee bar. Upstairs offers 3 bdrms and 2 full baths. Primary bdrm features a large walk-in closet and a gorgeous en-suite with soaker tub, separate tiled shower and double sinks. The Legal Basement suite offers 2 bdrms, 4-piece bath, living room and full kitchen with eating bar. Garage suite with 1 bdrm and full bath. Heated Garage! The perfect property for any investor or for a buyer looking for not 1 but 2 mortgage helpers. Next door also for sale. (id:63013)
RE/MAX River City
10919 79 Av Nw
Edmonton, Alberta
Welcome to the highly desirable neighborhood of Garneau—where modern design meets premium living in this developing home that is a striking blend of style, comfort, and function. The main floor- 9' ceilings and luxury vinyl plank flooring set the tone for upscale living. A flex room offers versatility—ideal as a home office or guest bedroom. The open-concept living space features a gourmet kitchen with high-end finishes, seamlessly flowing into a cozy dining nook & LR with an elegant electric fireplace.Lg south-facing windows fill the space with natural light & overlook your sunny backyard.Upstairs also has 9' ceilings & a well-laid-out floor plan that includes a spacious primary suite with lg windows, a 4-piece ensuite & a W/I closet.2 additional generous size bdrms, a bonus rm, a full 4-pc bthrm & convenient laundry rm complete the 2nd level.FF basement boasts a legal 2-bedroom suite with full kitchen, living room, in-suite laundry.Close to the University, Whyte Avenue, parks, schools, and all amenities (id:63013)
More Real Estate
154 Secord Dr Nw
Edmonton, Alberta
NO CONDO FEES! This is the one you’ve been waiting for — perfect for FIRST-TIME BUYERS and INVESTORS. This WELL-KEPT 2 BED, 2.5 BATH townhome nearly new with 2023 Possession, beautifully maintained in the highly sought-after community of SECORD. Ground level features access to SINGLE ATTACHED GARAGE with driveway for extra parking, laundry room, and powder room. Main floor offers a bright open-concept layout with good sized windows, upgraded kitchen with STAINLESS STEEL APPLIANCES, QUARTZ COUNTERS, upgraded cabinets, and access to an EAST-FACING BALCONY. Top floor includes TWO GENEROUS BEDROOMS with Vinyl Flooring, each with their OWN PRIVATE ENSUITES. Landscaping and fencing are complete. PRIME LOCATION — school is right across the street and the new LEWIS FARMS REC CENTRE (under construction) is within walking distance, plus nearby SHOPPING PLAZA, restaurants, transit, No Frills and COSTCO minutes away. A clean, move-in-ready, low-maintenance home in a desirable West Edmonton community! (id:63013)
RE/MAX Elite
207 Basin Co
Leduc, Alberta
TRIPLE-CAR GARAGE | RV Parking | FULLY UPGRADED | Backing to walking trail | CUSTOM-BUILT SHOWSTOPPER. Step into a home that actually delivers. This stunning, fully upgraded custom residence features a versatile main-floor den/office that easily doubles as an extra bedroom, paired with a convenient half bath. The kitchen? Absolute art. A chef’s dream with premium finishes, a sleek design, and a walk-in pantry for serious storage. The living room features a custom statement wall that anchors the entire space, while the dining area opens directly onto the deck—perfect for hosting or just vibing on a calm evening.Head upstairs to a bright bonus room, ideal for family hangouts or a cozy entertainment zone. The primary bedroom is massive, highlighted by a designer feature wall, a truly luxurious 5-piece custom ensuite, and a walk-in closet made for someone who loves organization. Two additional generous bedrooms share a well-appointed full bath, and the second-floor laundry adds next-level convenience. (id:63013)
Exp Realty
9232 86 St Nw
Edmonton, Alberta
Two side-by-side lots offered together in Strathearn, totaling 84' × 129'. Both properties are currently usable as rentals, providing holding income while securing long-term land value in a mature neighbourhood. 9232 is a solid bungalow with a functional main floor layout and a fully finished basement with separate entry. The main level offers a large living room, eat-in kitchen, three bedrooms, and a full bath. The basement includes a second kitchen, family room, bedroom, bathroom, and laundry, making it suitable for an in-law or secondary suite configuration. Updates have been completed over the years, including furnace (2017), hot water tank (2018), insulation upgrades, solar panels, flooring, bathroom improvements, and a new garage door (2025). Double detached garage off the paved alley. Less than 5 minutes to Downtown. (id:63013)
RE/MAX Excellence
9236 86 St Nw
Edmonton, Alberta
Two side-by-side lots offered together in Strathearn, totaling 84' × 129'. Both homes are livable and rentable, making this a solid buy-and-hold opportunity while planning future redevelopment in a highly desirable location close to the River Valley and Downtown. 9236 is a 4 bedroom, 2 bathroom home that has been maintained and updated over time. The layout has been opened between the kitchen and living room and includes two full bathrooms, an additional shower upstairs, a gas fireplace, and two decks (one covered). Updates include roof (2012), siding (2020), newer hot water tank, and a mix of original and updated windows. Double detached garage with two overhead doors (2018). The home is functional and suitable for rental use in its current condition. (id:63013)
RE/MAX Excellence
9331 103 Av Nw
Edmonton, Alberta
1200 Sq. Ft. Raised Bungalow. 2 bedrooms. 1.5 bath on main floor. Large principle bedroom with walk in closet and half bath. Large kitchen and dining room. Newer flooring and fresh paint in all rooms on main floor. Laundry on main floor. New hot water tank and furnace and newer shingled roof. An additional 2 bedrooms, full bath, kitchen dining and living area in the basement with an option for an addition laundry area. Newer paint in most rooms in the basement. 12 minute walk to downtown core. This is an up and coming area for young families and professionals. Two new playgrounds within a few blocks of the house. Double Detached Garage. Move In Ready. Must be seen to be appreciated. (id:63013)
Comfree
#314 10148 118 St Nw
Edmonton, Alberta
Welcome to The Solarium, a well-kept, beautiful condo located in the heart of Wîhkwêntôwin; with tree-lined streets and mature landscaping, this neighbourhood is one to enjoy. This top floor open concept studio offers a great L shaped floor plan that you can play with, bright bedroom w/ a lrg closet, beautiful updated bath, storage closet, recently painted, in-suite laundry, modern & spacious living room leading to the balcony. The kitchen has lots of cupboard space, new countertops & tile backsplash, & stainless steel appliances. This unit has a modern feel, gorgeous cork floor, & a functional floorplan. The building offers condo fees under $500, private storage closet near the unit, locked bike room, & a private courtyard. This urban location is within walking distance to many amenities: shopping, groceries, award-winning restaurants, transit, & the river-valley. This unit is a definite must-see for those wanting a cozy-quiet condo among the energy of the city. (id:63013)
RE/MAX Real Estate
11010 38 St Nw
Edmonton, Alberta
Welcome to this inviting 1,011 sq. ft. bungalow nestled in the family-friendly community of Beverly Heights. Designed with growing families in mind, this home features three comfortable bedrooms on the main floor and a fourth bedroom in the finished basement, offering plenty of space for everyone. Two full bathrooms and cozy gas fireplaces on both levels make everyday living easy and comfortable. Recent updates include new luxury vinyl plank on the main floor, newer shingles and vinyl windows for added peace of mind. Step outside to a beautifully landscaped yard—perfect for kids to play, family gatherings, or quiet evenings outdoors. Located close to schools, public transportation, and the river valley’s scenic trails, this home offers a wonderful balance of space, comfort, and convenience in a welcoming neighbourhood you’ll love to call home. (id:63013)
Maxwell Challenge Realty
9803/ 9805 103 St
Fort Saskatchewan, Alberta
Attention Investors. Imagine the possibilities! Outstanding CORNER LOT Development Opportunity in Fort Saskatchewan. Prime development opportunity with 3 side by side LOTS ON TWO TITLES (9/10 & 8). Conveniently located in the heart of Old Fort Saskatchewan, just steps away from the core. Each lot measures approximately 33' x 100' Featuring alleyways on both the back sides and a wide street with diagonal parking, this prime location is enhanced by newer developments around it, including half-duplexes built in 2007 across the street. The area is zoned MU-D (Mixed Use Downtown), allowing for a variety of permitted and discretionary uses, as detailed in the listing photos, additional details available regarding City of Fort Saskatchewan grants for re development avail upon request. Buyer to determine and confirm appropriate land use. (id:63013)
RE/MAX River City
135 Surrey Gardens Nw
Edmonton, Alberta
Welcome to this beautifully refreshed townhouse offering comfort, style, and an unbeatable location. FRESHLY PAINTED throughout and featuring a LARGE BALCONY, brand new interior doors, in-suite laundry and a cozy wood-burning fireplace perfect for relaxing evenings at home. Furthermore this this well-maintained home is truly move-in ready and ideal for first-time buyers, investors, or those looking to downsize with modern vinyl plank flooring that flows throughout the main living spaces, complementing the updated kitchen cabinets and QUARTZ countertops along with the refreshed bathroom vanity. One of the standout features of this home is the added comfort of having no one living above youMajor upgrades provide added peace of mind, including a NEWER FURNACE and HWT (2021). Ideally located directly across from Lois Hole Library and the Jamie Platz YMCA, with quick and easy access to Whitemud Drive and Anthony Henday. (id:63013)
RE/MAX River City
11a Meadowlark Vg Nw
Edmonton, Alberta
THIS HOME IS TRULY ONE OF A KIND! Step into a residence where modern design, uncompromising quality, and effortless living come together in perfect harmony. Completely reimagined in a bold, forward-looking style, this home delivers an immediate sense of completeness—the moment you enter, it feels unmistakably yours. Every room has been fully renovated with meticulous attention to detail, premium materials, and exceptional craftsmanship. It is offered fully furnished, curated with designer pieces and finishes that elevate both comfort and aesthetics. At the heart of the home is a custom-designed kitchen built entirely around the user experience. Seamless, clean-lined cabinetry conceals all appliances, including a built-in espresso machine and toaster, creating uninterrupted counter space and a striking dining island. Corian countertops with integrated waste disposal enhance both form and function. Additional highlights include a new Lennox furnace, top-tier appliances, custom room-dark window coverings... (id:63013)
Real Broker
2 8343 Saskatchewan Dr Nw
Edmonton, Alberta
Facing the River Valley in Windsor Park! Welcome to this well built 2356 sq ft two and half storey by Lozen Developments. Features of this great property include the spacious main floor with 9' ceilings, contemporary engineered hardwood, a gournet island kitchen with quartz countertops, black SS appliances and custom cabinetry by Cucina Bella. The open floor plan has a generous LR and DR with built-ins, an electric fireplace and conveneint guest bath. The 2nd level includes the laundry and 3 BDRMS, including the primary with a 5 piece ensuite and walk-in closet. The UNIQUE 3RD STOREY LOFT has a wet bar, vaulted ceilings and access to the private west facing deck that overlooks the River Valley. The fully developed basement with a seperate entrance has a BDRM, 4 piece bath and spacious recreation room. There is a wonderful covered rear deck, double detached garage, and fenced and landscaped yard. Just steps to the U of A, Hospitals and the trails of the River Valley it's a must to consider!! (id:63013)
Royal LePage Noralta Real Estate
1187 Potter Greens Dr Nw
Edmonton, Alberta
Welcome home to Potter Greens in Lewis Estates where family, comfort, and community come together. A west-end neighbourhood that offers everything a growing family needs: excellent schools, West Edmonton Costco, the Lewis Estates Golf Course, and evenings out at the River Cree Resort & Casino, around the corner.This 4-bedroom, 2.5-bath home offers over 1,850 sq. ft. of finished living space, designed with room to grow, and make memories. From the moment you step inside, the vaulted ceilings and bright, main floor create a warm and welcoming vibe that instantly feels like home. The open-concept layout allows everyone to stay connected, while still offering defined spaces for entertaining guests or enjoying quiet family moments. Upstairs, kids have their own comfortable bedrooms and bathroom, while the spacious primary is complete with a walk in closet and personal ensuite. Upgrades include: new vinyl plank flooring, fresh paint, fixtures and blinds. Located on a corner lot with a double attached garage. (id:63013)
Royal LePage Arteam Realty
20524 58 Av Nw
Edmonton, Alberta
Stunning POND view! Check out the outstanding views from this well-maintained walkout two-storey offering approximately 2700 sqft of space. This home features 3+1 sized bedrooms and a main-floor den, ideal for work or study. Soaring vaulted ceilings and expansive windows flood the living and family rooms with natural light. The kitchen is designed for everyday living with a large island, walk-in pantry, ample cabinetry and granite countertops. A striking curved staircase with open treads leads to the upper level, where the primary suite offers impressive views with a five-piece ensuite. A Juliette balcony overlooks the 18-foot vaulted family room. The fully finished walkout lower level provides a bright, open layout with HOME THEATRE, second family room, wet bar, and a large bedroom suitable for guests or extended family. Outdoor living is enhanced by entertaining spaces on both levels overlooking the pond. (id:63013)
Venus Realty
#41 2503 24 St Nw
Edmonton, Alberta
Beautiful RENOVATED Condo in Silverberry, ideal for First-Time Buyers or Investors! Welcome to this stylish updated home in the heart of Silverberry, located just minutes from shopping, schools, golf, walking paths & more!Step inside to a welcoming foyer with a convenient coat closet, leading into the bright & open main living area. The spacious living room features a large sunny window, while the brand-new U-shaped kitchen offers sleek quartz countertops, ample cabinetry & adjoining dining area with patio doors to your private deck.A half bath with laundry completes this level.Upstairs has new vinyl plank flooring, 3 comfortable bedrooms, including the primary suite w/ walk-in closet, plus a fully renovated main bathroom with modern finishes.Enjoy summer BBQs or relaxing weekends on your private back deck, overlooking a fully fenced yard—perfect for kids, pets, or outdoor entertaining.The unfinished basement offers large windows and plenty of space to create a rec room, home gym, or additional bedroom. (id:63013)
More Real Estate
#111 50 Lucky Pl
Sylvan Lake, Alberta
INVESTORS! Located in Sylvan Lake. Welcome to this stylish and spacious 1,420 sq. ft. 3-bedroom townhome located in the heart of beautiful Sylvan Lake. This well-maintained, move-in-ready home features a bright and open main floor with a modern kitchen, freshly updated tile grout, stainless steel appliances, including a brand-new stove and fridge, and plenty of space for cooking and entertaining. Upstairs offers three generous bedrooms, perfect for families, a home office, or guest use. Enjoy year-round comfort with central air conditioning installed in 2023 and a furnace replaced just five years ago. Outside, you'll find a fully fenced, south-facing backyard with a private deck—ideal for sunny afternoons and outdoor dining. Additional highlights include two parking stalls, new blinds, and quick possession available. Located close to schools, parks, shopping, and just minutes from the lake and beach, this property is an excellent opportunity for first-time buyers, downsizers, or investors alike. (id:63013)
More Real Estate
13608 160 Av Nw
Edmonton, Alberta
This exceptional family home offers 7 BEDROOMS, 4 BATHROOOMS, & 3,097 sq ft of beautifully designed living space, created to support both everyday living and life’s meaningful moments. Natural light fills the open, welcoming interiors, setting the tone for relaxed mornings and effortless connection. The heart of the home invites gathering—whether sharing breakfast, hosting friends, or simply enjoying time together. The fully finished basement adds remarkable versatility, featuring a spacious recreation area, bonus room, and private office—perfect for movie nights, homework, entertaining, or quiet retreat. Thoughtfully laid out to balance togetherness and privacy, the home adapts seamlessly to growing families and busy lifestyles. Located in a vibrant, family-friendly community with convenient access to schools, parks, and shopping, this residence offers more than space—it offers a sense of ease, warmth, and belonging. A place where comfort feels elevated, memories are made, and your next chapter unfolds. (id:63013)
Century 21 Masters
#27 23033 Wye Rd
Rural Strathcona County, Alberta
SHOWSTOPPER ALERT! Completely renovated top to bottom, this Estate Home delivers over 4,300 sq.ft. of luxury living on a beautifully treed 0.67-acre lot, with a full walkout basement~! WELCOME HOME !~ Step onto the charming wrap-around verandah and into a grand foyer featuring white oak railings and custom cabinetry. The dream kitchen shines with a custom hood fan, high-end cabinetry, and a massive L-shaped island—perfect for entertaining. Upstairs, every bedroom comes with its own ensuite, plus a bright bonus room for family hangouts. The primary retreat is next-level with a spa-inspired ensuite featuring a steam shower, soaker tub, dual walk-in custom closets, and plenty of space to unwind.The fully finished lower level boasts in-slab radiant heat, wet bar, family room, and media area—all with walkout access to the covered patio and backyard oasis. Professionally landscaped w/ treed setting, built-in hot tub, and oversized heated garage—this is a home where every detail has been carefully curated (id:63013)
RE/MAX Elite
12 Elsinore Pl Nw
Edmonton, Alberta
Looking for space to grow without giving up peace & privacy? Welcome to Elsinore, where big lots, quiet streets & family living come together. This 5 bed, 4-bath beauty offers over 2,200 sqft above grade + a finished basement, giving everyone room to breathe, play, work & relax. The foyer opens to a welcoming living & dining area for holidays & family dinners. The kitchen offers quartz counters, s/s appliances, a large island & a breakfast nook that overlooks your backyard, perfect for keeping an eye on little ones or enjoying morning coffee. The cozy family room w/wood burning fireplace invites winter snuggles. Upstairs you’ll find 3 generous beds, including a primary suite w/bay window, W/I closet & spa ensuite w/soaker tub, stand alone shower & dual sinks. The basement adds 2 more beds, full bath & huge rec room-ideal for teens, guests or movie nights.Outside, enjoy a fenced yard & patio offering tons of room for kids, pets & backyard BBQs. Close to parks, schools, shopping, CFB Edmonton & the Henday. (id:63013)
RE/MAX Real Estate
266 Conifer St
Sherwood Park, Alberta
SHERWOOD PARK SPECIAL! Well cared for bungalow in Sherwood Heights. Walking distance to numerous Schools, Leisure Center, Broadmoor Lake Park & so much more. Main Floor with 3 Bedrooms, original hardwood in the living room, upgraded kitchen with maple cabinets & melamine counters, bathroom with fresh looking tub liner. Major upgrades include newer Furnace , Asphalt Shingles (10 years), & vinyl windows. Basement partially finished with Family Room, Den (has window but non egress), 3pce Bathroom, lots of storage, lots of potential. You want a Huge Yard? This one has it. Single garage with extra wide driveway. IS THIS THE RIGHT ONE FOR YOU? (id:63013)
Maxwell Devonshire Realty
9007 153 St Nw
Edmonton, Alberta
UPGRADED HOME IN THE COMMUNITY OF JASPER PARK! This Brand New home offers 2540 Sq Ft of living space with 6 bedrooms, 4 baths, 9ft ceilings, 8ft doors. Main floor offers vinyl plank flooring, bedroom, Full bath, family room, fireplace. Kitchen with modern high cabinetry, quartz countertops, island. Amply Large Mud room, Spacious dinning area with ample sunlight is perfect for get togethers. Walk up stairs to Grand master Suite with 5 piece ensuite/spacious walk in closet, 2 more bedrooms with fully modern common bath, Laundry and bonus area. Fully finished 2 bedroom legal basement suite with separate entrance, 2nd Kitchen, Full bath and Laundry. Your dream home sitting on HUGE lot is next to James Gibbons School, parks, amenities. Includes DETACHED Double Car Garage, TRIPLE PANE WINDOWS, ROUGH GRADE, GAS LINE IN KITCHEN & PATIO. this home offers exceptional value and style. Move-in ready - Don't miss out on this fantastic opportunity! (id:63013)
Century 21 All Stars Realty Ltd
9009 153 St Nw
Edmonton, Alberta
UPGRADED HOME IN THE COMMUNITY OF JASPER PARK! This Brand New home offers 2540 Sq Ft of living space with 6 bedrooms, 4 baths, 9ft ceilings, 8ft doors. Main floor offers vinyl plank flooring, bedroom, Full bath, family room, fireplace. Kitchen with modern high cabinetry, quartz countertops, island. Amply Large Mud room, Spacious dinning area with ample sunlight is perfect for get togethers. Walk up stairs to Grand master Suite with 5 piece ensuite/spacious walk in closet, 2 more bedrooms with fully modern common bath, Laundry and bonus area. Fully finished 2 bedroom legal basement suite with separate entrance, 2nd Kitchen, Full bath and Laundry. Your dream home sitting on HUGE lot is next to James Gibbons School, parks, amenities. Includes DETACHED Double Car Garage, TRIPLE PANE WINDOWS, ROUGH GRADE, GAS LINE IN KITCHEN & PATIO. this home offers exceptional value and style. Move-in ready - Don't miss out on this fantastic opportunity! (id:63013)
Century 21 All Stars Realty Ltd
#805 10175 109 St Nw
Edmonton, Alberta
Welcome to this beautiful pride of ownership home with nothing to do but move in. Extensive renovations done starting with vinyl plank flooring throughout (except Bathroom), all colonial style doors and baseboards. The fully revamped gourmet kitchen with loads of 'two toned' soft close cabinets, additional floor to ceiling bank of pantry space, grey glass tile backsplash, farm house style sink, pots and pan drawers, stainless steel hoodfan, modern lighting, large butcher block moveable island with additional storage as well as seating - great to entertain. Cozy livingroom with feature brick wall, leads to huge west facing balcony and additional storage room. Spacious primary bedroom as well as 2nd bedroom have ample closet space - both with barn house doors. Tiled bathroom with newer vanity & low flush toilet. Convenient insuite washer and dryer just a few years old. Awesome social room area, gym & sauna located on the 9th floor - yearly membership for all just $150. U/G parking stall 123. (id:63013)
Royal LePage Premier Real Estate
#15 3 Poirier Av
St. Albert, Alberta
Welcome to this beautifully maintained 3-level split, perfectly suited for a starter family or anyone looking to downsize in a quiet neighbourhood. This thoughtfully designed home offers 3 bedrooms and 3 full bathrooms. The main floor features a bright kitchen with a beautiful sitting area and adjacent dining space, creating a warm and functional layout ideal for everyday living and entertaining. Upstairs, you’ll find two bedrooms, including a spacious primary suite with a 3-piece ensuite, as well as an additional 4-piece bathroom. The fully finished basement offers a large recreation area, a full bedroom, a 3-piece bathroom, and a separate storage room—perfect for guests, teens, or a home office setup. Recent upgrades include new flooring in the basement and bathrooms (2023) and a new hot water tank (2025) for added peace of mind. Complete with a double attached garage and located in a welcoming, well-established community close to parks, and walking trails, this home is move-in ready and full of value! (id:63013)
RE/MAX Professionals
#304 11933 Jasper Av Nw
Edmonton, Alberta
WOW...UNREAL VALUE...THIS IS A STUNNER...CORNER UNIT....BEST DEAL AROUND....JUST UNDER 1000 SQ FT....TONS OF GLASS....PERFECT DOWNTOWN LOCATION....2 BIG BEDROOMS/2 BATHROOMS...~!WELCOME HOME!~This one of a kind property is ultra-modern with an open concept floor plan, a huge master bedroom with en-suite bathroom, and a covered patio with a gas BBQ hookup and a south and east view of the River Valley. The finishings, attention to detail and quality of materials are evident throughout this exceptional property. This designer unit includes loads of luxurious amenities including: 9 foot floor-to-ceiling windows throughout the main living area and master bedroom, letting in wonderful natural light and views of the River Valley. Hardwood and ceramic tile throughout. Espresso colored cabinetry. Hunter Douglas window coverings. You can have it all! (id:63013)
RE/MAX Elite
#203 9028 Jasper Ave Nw Nw
Edmonton, Alberta
?? Downtown Living – 2 Bedroom High-Rise Condo with River Valley View Enjoy hassle-free downtown living—no snow to shovel and no lawns to cut! This bright 2-bedroom, 900 sq. ft. condo is located on the second floor of a well-maintained high-rise and offers a beautiful view of the river valley. Suite is next to the elevator. Features & Amenities: Spacious 2-bedroom layout (900 sq. ft.) Second-floor unit with private balcony Stunning river valley views Underground parking included Elevator access Personal storage unit Coin-operated laundry on site Close to restaurants, shopping, and all amenities Quiet, convenient downtown location Condo Fees Include ALL Utilities: Power Water & sewer Garbage Hot water heating Perfect for professionals, downsizers, or anyone looking for comfortable, low maintenance downtown living. (id:63013)
Century 21 All Stars Realty Ltd
1144 South Creek Wd
Stony Plain, Alberta
Welcome to the Renew by Sterling Homes, a beautifully finished half duplex designed for modern family living. This home features a double attached garage, separate side entrance, and 9’ ceilings on main and basement levels. The open-concept main floor is complete with luxury vinyl plank flooring, a welcoming foyer with coat closet, and a half bath with pedestal sink. The kitchen offers quartz countertops throughout, Thermofoil cabinets, island with flush eating ledge, corner pantry, built-in microwave, Silgranit undermount sink, full-height backsplash, pendant lighting, and chimney-style hood fan. Large windows brighten the great room and nook, with a patio door providing access to a future deck and backyard. Upstairs, enjoy a bonus room, 3-piece main bath, laundry area, and a primary suite with walk-in closet and 3-piece ensuite with stand-up shower, plus two generously sized secondary bedrooms. Brushed nickel fixtures and basement rough-in plumbing complete this home. (id:63013)
Exp Realty

