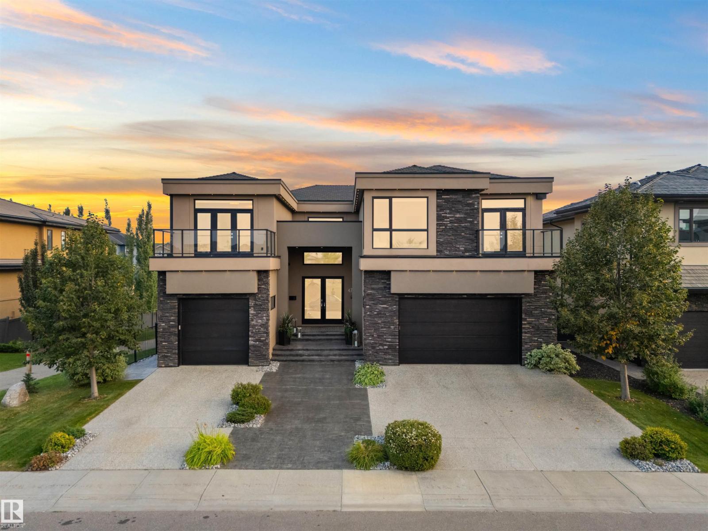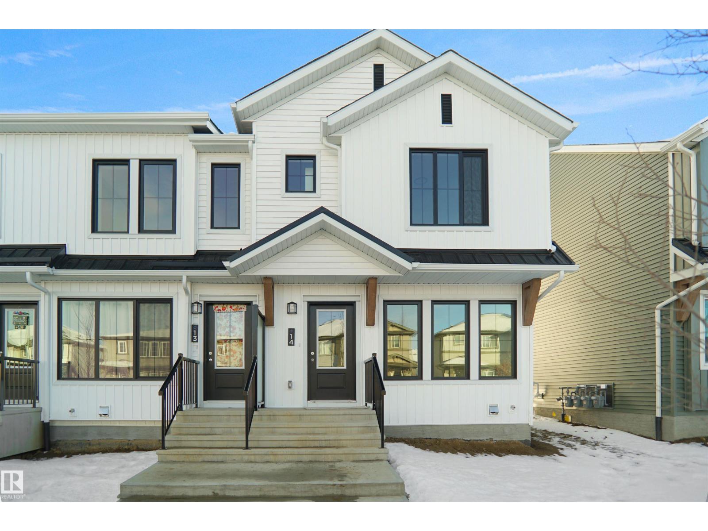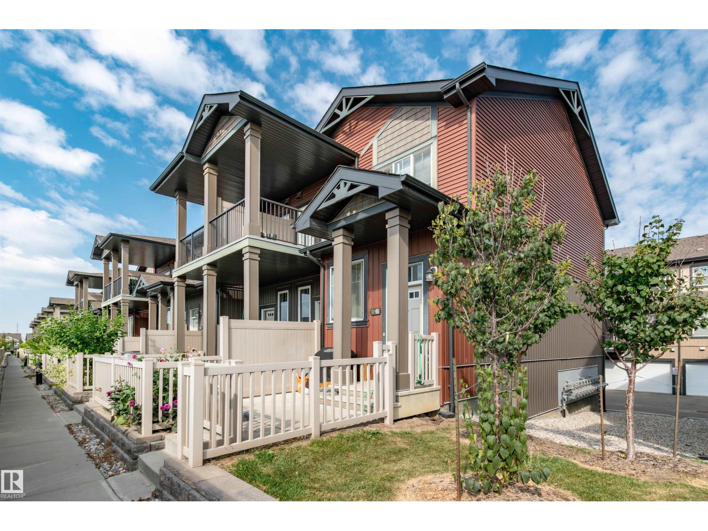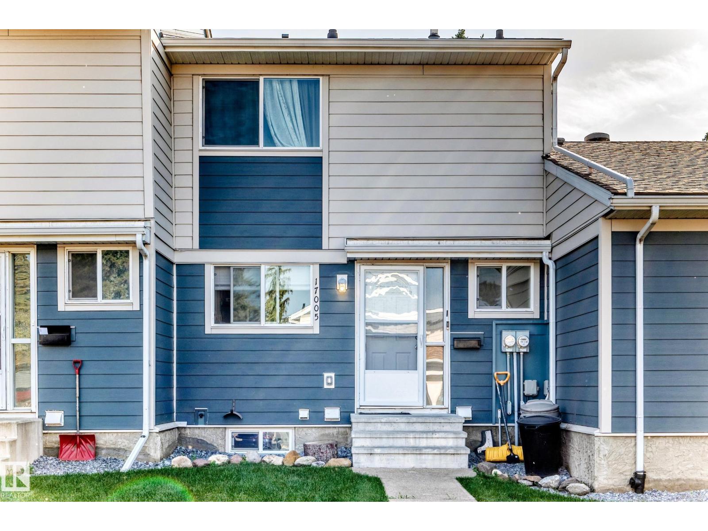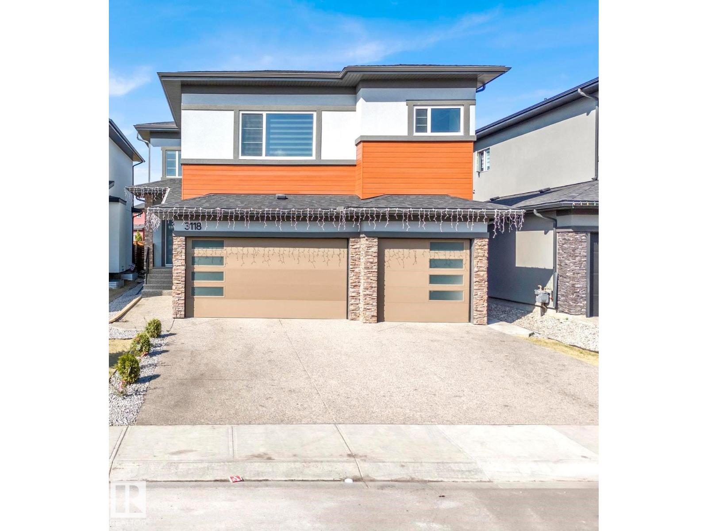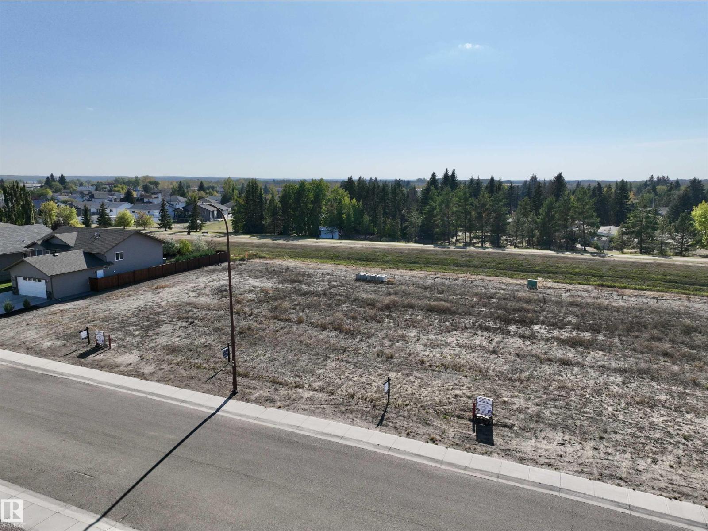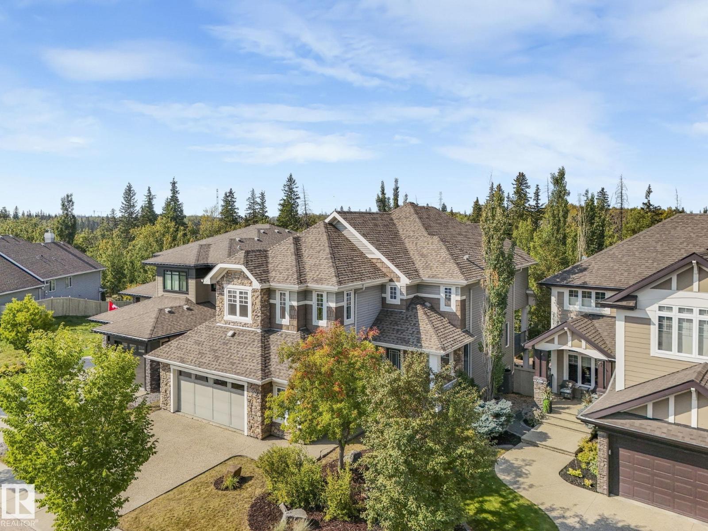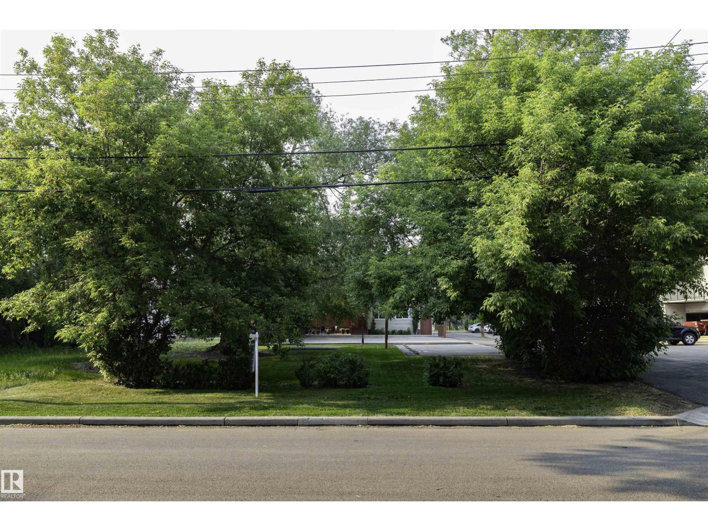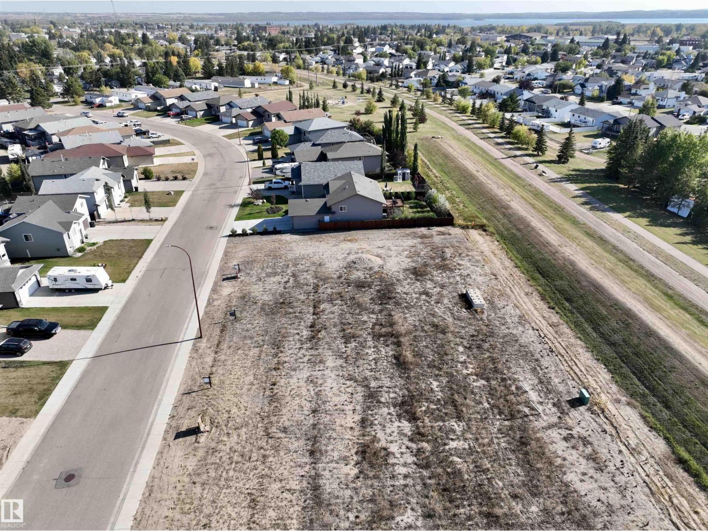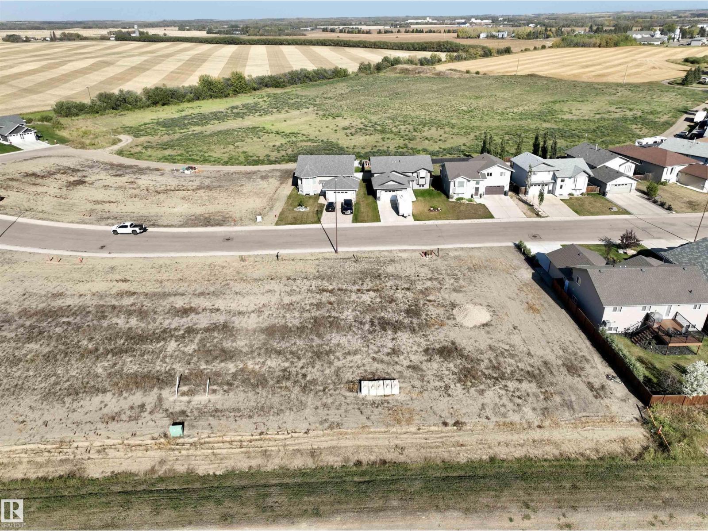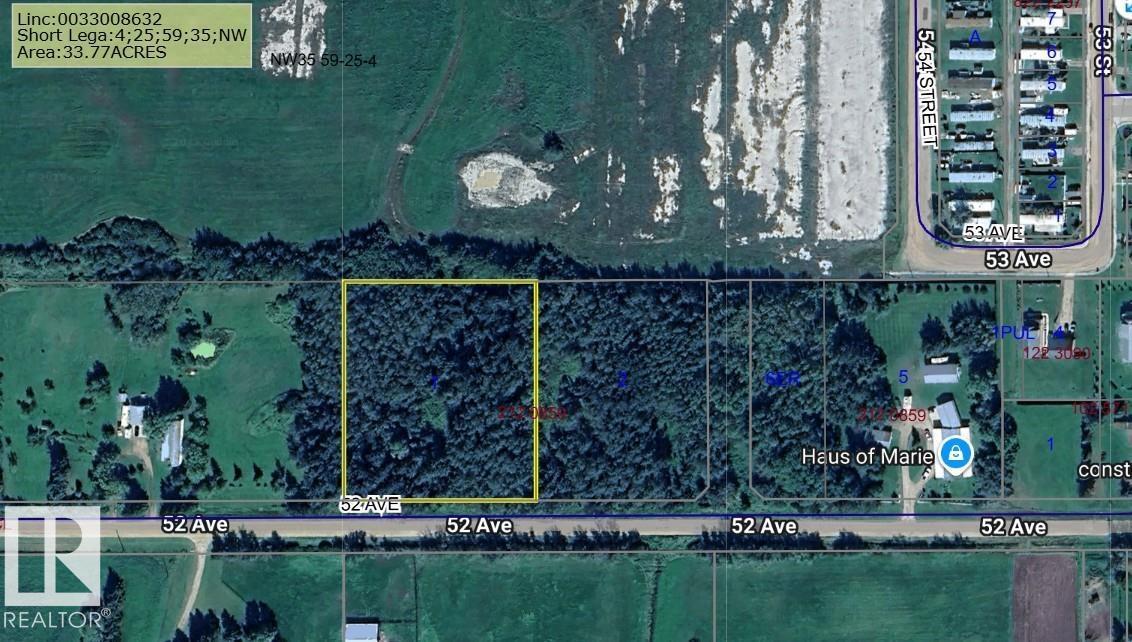
4727 Woolsey Cm Nw
Edmonton, Alberta
Modern luxury welcomes you to this expansive walk out estate w/over 6500sqft of living space in the prestigious community of WestPointe Estates.Built by Award-winning Vicky Homes this residence will impress at every turn.The spacious chefs kitchen features dual islands,premium appliances,quartz+walk-thru pantry.The main floor offers living room,great room,office,mudroom,2pc bath+access to the two garages.Upstairs the primary retreat features a spa ensuite,grand closet+coffee bar.Three additional bedrooms(each w/ensuites),craft room+homework space complete upper level.The basement is an entertainers dream,offering sports media room w/TV wall,bar,hidden wine cellar,separate theatre room,gym,5th bedroom,bath+walkout access to patio w/outdoor kitchen.The exceptional yard features oversized deck,tranquil rock/water garden+firepit.Upgrades:Leather Flooring,3 Balconies,Home Automation System,12 TVs,Custom Cabinetry,Gem Stone Lighting...The list is endless!Perfectly located,fronting a park+backing a walking path. (id:63013)
Maxwell Progressive
#12 3705 141 St Sw
Edmonton, Alberta
Welcome to Desrochers Mews!!! This brand new townhouse unit the “Brooke” Built by StreetSide Developments and is located in one of South West Edmonton's newest premier communities of Desrochers. With almost 930 square Feet, it comes with front yard landscaping and a single over sized parking pad, this opportunity is perfect for a young family or young couple. Your main floor is complete with upgrade luxury Vinyl Plank flooring throughout the great room and the kitchen. Highlighted in your new kitchen are upgraded cabinet and a tile back splash. The upper level has 2 bedrooms and 2 full bathrooms. This town home also comes with an unfinished basement perfect for a future development. ***Home is under construction and the photos are of the show home colors and finishing's may vary, will be complete by March of 2026 ** (id:63013)
Royal LePage Arteam Realty
#46 3305 Orchards Link Li Sw
Edmonton, Alberta
Affordable ownership awaits for you!! Very well kept 827 sq ft 2 bedroom bungalow style condo with tandem double attached garage! Vinyl plank flooring throughout living room and kitchen. Kitchen features stainless appliances, granite countertops and island with eating bar! The unit also has it's own laundry. Tons of storage in the tandem double attached garage. HOA at the Orchards includes splash park, pickle ball, basketball and tennis courts plus a big and small skating rink! (id:63013)
RE/MAX Elite
17005 100 St Nw
Edmonton, Alberta
GREAT LOCATION!! This three bedroom, 1.5 bathroom home is perfect for a first time buyer or investor. As soon as you enter, there is a half bathroom to your right and just beyond that is the dining room and kitchen with a good amount of cabinets and counter space. The living room is very good sized and leads to the balcony which is perfect for having a BBQ and relaxing. Upstairs the primary bedroom can easily fit a king sized bed and has plenty of closet space, second and third bedrooms as well as a 4 piece bathroom. Close to schools, transit, shopping as well as Henday and Yellowhead access! WELCOME HOME!! (id:63013)
RE/MAX River City
3118 Kostash Gr Sw
Edmonton, Alberta
Stunning Custom-Built Home with Spice Kitchen in Prestigious Keswick! Offering approx. 4,000 sq ft of living space, this home features a triple heated garage, 9 ft ceilings on all levels, and a whole-home water filtration system. The main floor boasts ceramic tile flooring, a den/office, two spacious living rooms with a fireplace, a modern kitchen with quartz countertops, stainless steel appliances, & a full Spice Kitchen. The bright dining area & full bath complete the main level. Upstairs, the luxurious primary suite offers a 5-piece ensuite, walk-in closet, & elegant coffered ceiling. Three additional bedrooms, a full bath, jack & Jill bath, laundry, a stunning feature wall, & indented ceiling bonus room complete the upper level. The fully finished basement includes a 2-bedroom—perfect for extended family. Enjoy a fenced backyard, spacious deck, & professionally landscaped yard, ideal for outdoor living and entertaining. Public transportation & shopping minutes away. (id:63013)
Initia Real Estate
5561 55 Av
St. Paul Town, Alberta
Bare Lot in Park Avenue Estates - Ready to build your dream home? This spacious lot is nestled in one of St. Paul's most sought-after new subdivisions. With convenient school bus service, the Iron Horse Trail just steps away, and a nearby park for the kids, it’s the perfect spot to create the home and lifestyle you’ve been envisioning from the ground up! (id:63013)
Century 21 Poirier Real Estate
1232 Chahley Landing Ld Nw
Edmonton, Alberta
Executive WALKOUT property backing onto the Wedgewood Ravine!– VIEWS FROM EVERY LEVEL! This upgraded luxury home has 4 bdrms + bonus room & den, 3.5 baths, approx 4300sqft of finished living space including a finished WALKOUT basement & oversized double garage-all on a fully landscaped lot! You will love the unique layout & beautiful finishings throughout! The spectacular kitchen features granite counters, island w/eating bar, upgraded cabinets, tile backsplash & hardwood flooring that extends into the dining area. The living room boasts a inside/outside gas fireplace as well as large windows that let in plenty of natural light. Completing the main level is a home office with view, laundry room, boot room & powder room. Upstairs, the spacious master suite features a large walk-in closet & a luxurious 5 pce ensuite. The 2nd & 3rd beds are a good size & the bonus room is the perfect place to relax! Downstairs is a family room with full bar, theater room, fitness/4th bed, storage area & 4-piece bath. (id:63013)
Maxwell Progressive
10416 87 Av Nw
Edmonton, Alberta
A rare development opportunity in Old Strathcona. Lot B offers 4,893.4 sq. ft. of vacant land with excellent potential. Situated just steps from the River Valley and minutes to the University of Alberta and downtown, this lot provides a prime location for future development. (id:63013)
Sotheby's International Realty Canada
5557 55 Av
St. Paul Town, Alberta
Bare Lot in Park Avenue Estates - If you're looking to build in a fantastic new subdivision in St. Paul, this lot is an ideal opportunity. With school bus service, nearby access to the Iron Horse Trail, and a family-friendly park just around the corner, this location offers everything you need to start building your dream home from the ground up! (id:63013)
Century 21 Poirier Real Estate
5553 55 Av
St. Paul Town, Alberta
Bare Lot in Park Avenue Estates- If you're looking to build in a great new St. Paul subdivision, this is ideal for you. With school bus service, the Iron Horse Trail and park nearby, this is perfect for any family wanting to start their new home from the ground up! (id:63013)
Century 21 Poirier Real Estate
5304 52 Av
Clyde, Alberta
2.27 acres in the village of Clyde with municipal services!! Great location, 30 min to St. Albert. Feels like an acreage as it is on the edge of the village. Modern K-9 school nearby. 295' of frontage and 335' deep (approximately) (id:63013)
Exp Realty
4708 177 Av Nw
Edmonton, Alberta
**NORTH EDMONTON**CYBECKER**Welcome to 4708 177 Ave NW, a beautifully designed modern home offering thoughtfully planned living space. This two story residence is perfect for family living and entertaining. The main floor welcomes you with a bright and open layout, featuring a spacious living room, a formal dining area, and a well appointed kitchen with a convenient walk in pantry. A versatile den offers the perfect space for a home office, complemented by a practical 3pc bath. Ascend to the upper level to discover your private retreat. The expansive primary bedroom is a true sanctuary, boasting a generous footprint, a walk in closet, and a luxurious 4pc ensuite. Two additional well sized bedrooms, a second 3pc bathroom, and a cozy family room complete this floor, providing ample space for everyone. This home includes main-floor laundry and abundant storage. Its efficient and attractive floor plan makes it an ideal choice for those seeking a perfect blend of style and functionality. (id:63013)
Nationwide Realty Corp

