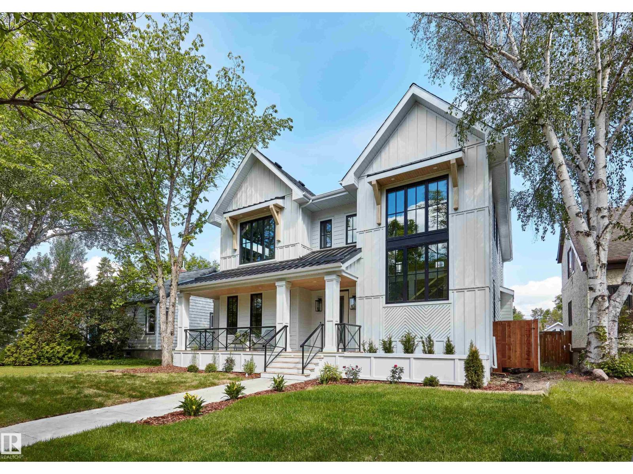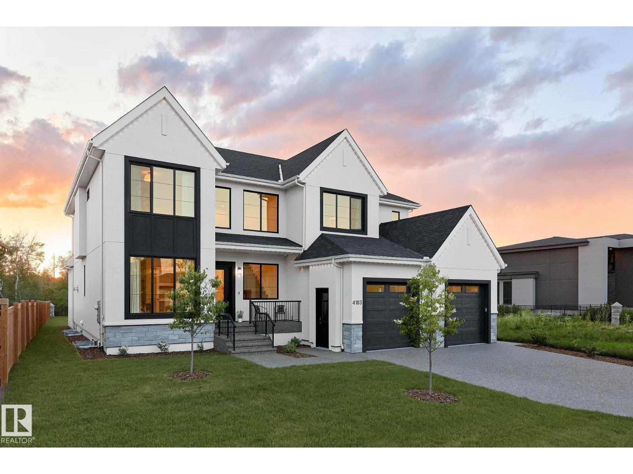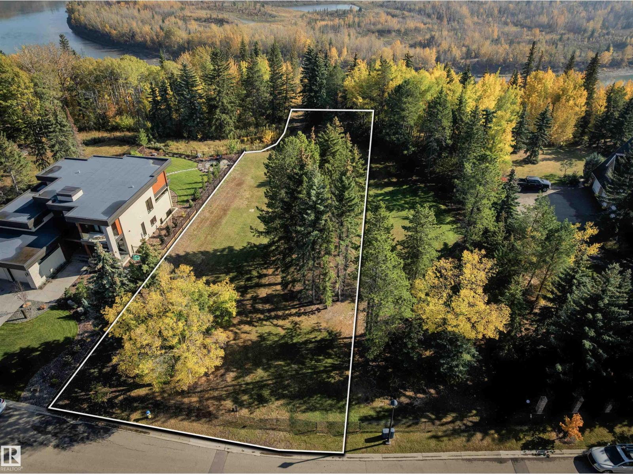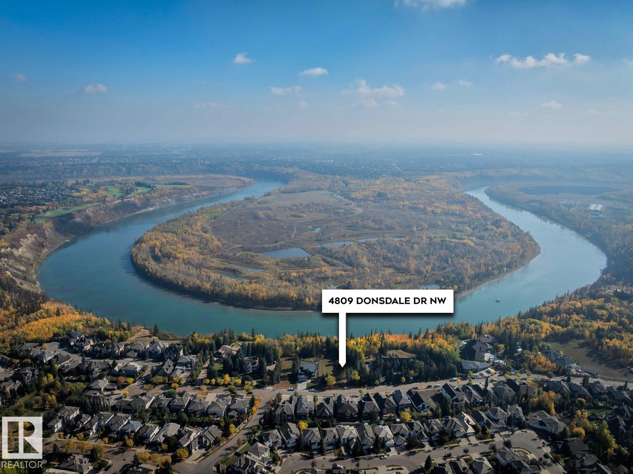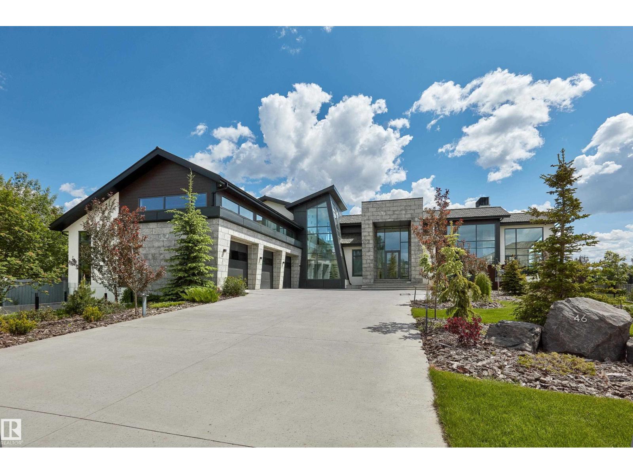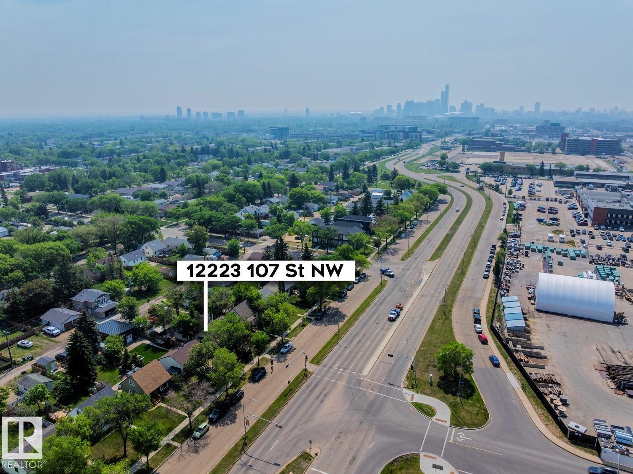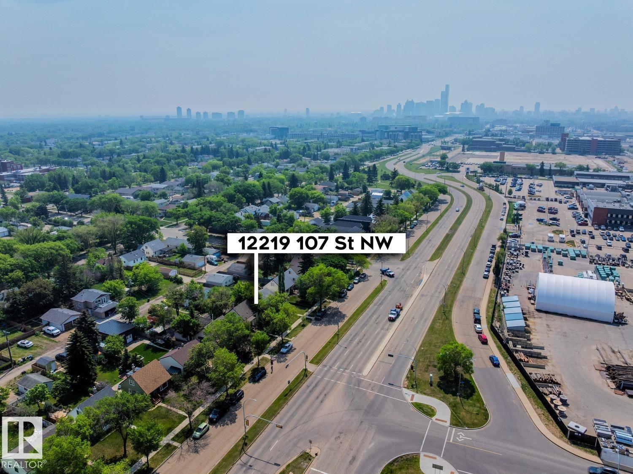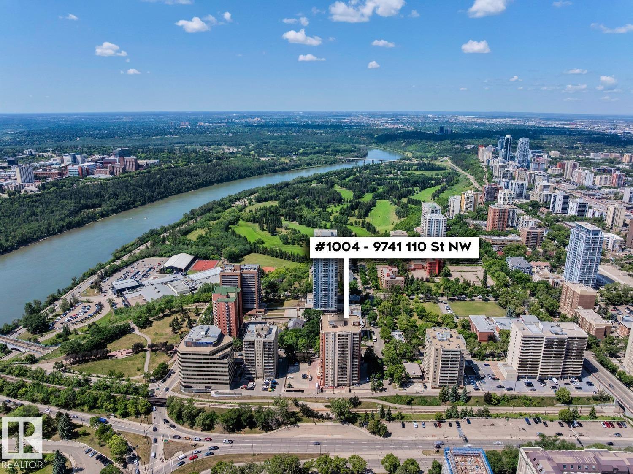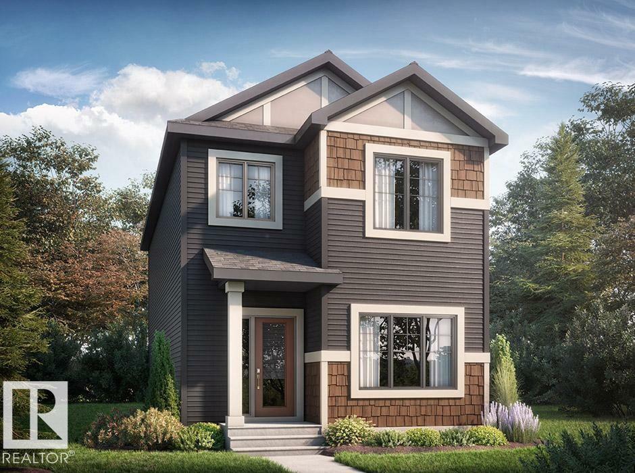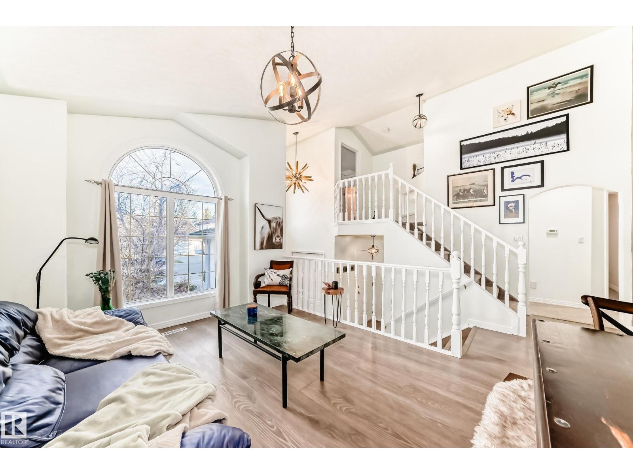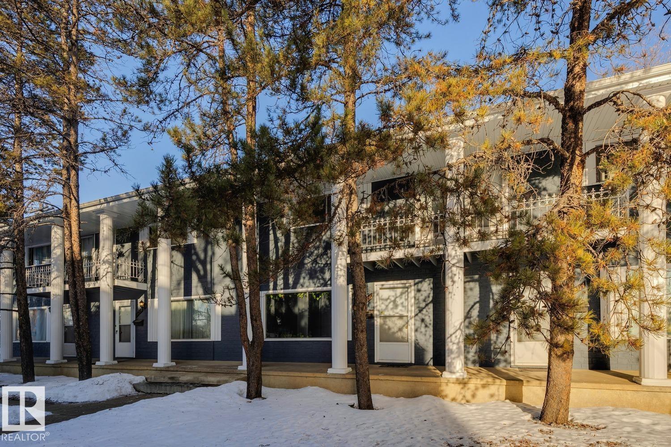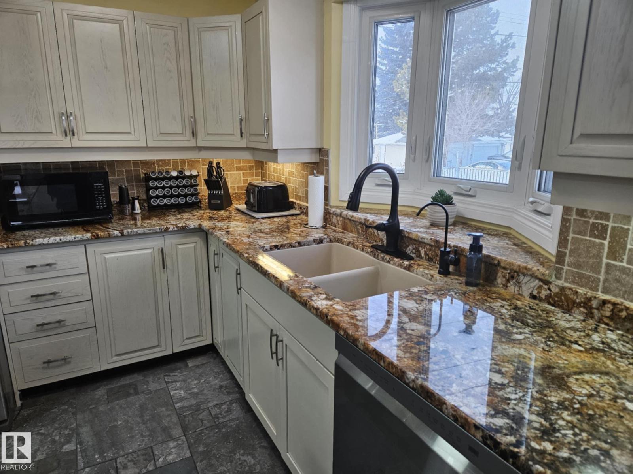
14018 104 Av Nw
Edmonton, Alberta
True luxury in Glenora! Just steps to the largest urban park in Canada - the River Valley – this stunning home is perfectly located in the historic community of Glenora. Encompassing 4458sqft (total developed living space), the home lends itself to entertaining on a grand scale - indoor & outdoor spaces (7500sqft lot) - 10ft ceilings on the main floor - 5 bedrooms, 4.5 bathrooms, main floor office or formal dining room, Butler pantry, oversized triple detached garage & more! Superior engineering, luxury finishings (custom design, ironwork, cabinetry & carpentry throughout), abundance of natural lighting, stunning staircase, floor to ceiling windows offering a seamless flow between outdoor & indoor living, sophisticated primary suite & more indulgences to discover. Top rated schools, play grounds, active community league, cafés, West Block – the perfect family community! (id:63013)
RE/MAX River City
4183 Cameron Heights Pt Nw
Edmonton, Alberta
Nestled in the quiet community of Cameron Heights – this home is backing onto Wedgewood Ravine that leads to the river valley! The stunning new home from Newground Developments is perfection - a natural setting & attention to detail provide the perfect fusion between structural strength & architectural form in this stunning home. Encompassing 4110sqft plus 1866sqft in the basement totaling 5977sqft of living space – 3 beds up & 1 bed in the basement, 4 full & 2 half baths, main floor office, oversized triple attached garage – all located on a beautifully landscaped lot measuring 12,064SQFT! From the floor to ceiling windows to the carefully curated design elements – the fit & finish is like no other. The interiors are characterized by their understated beauty & fluid interpretation of space that are seen as you drive up to the home & continue throughout the interior spaces as well. Cameron Heights is a wonderful family community with shopping, walking trails, community league & surrounded by nature! (id:63013)
RE/MAX River City
4813 Donsdale Dr Nw
Edmonton, Alberta
Set on a quiet stretch of Donsdale Drive, this building lot offers a blank canvas on the most prestigious location in the community. Spanning 17,183sqft (73ft wide, 216ft west side, 181ft east side) the property is positioned to capture river valley breezes & sweeping river views & the flat terrain provides a natural foundation for your future residence. The surrounding neighborhood provides a strong sense of family, underscoring the upside for both families & developers. Beyond the lot itself, residents of Donsdale enjoy proximity to elementary schools, high Schools, scenic hiking trails, Top rated restaurants, & the river valley all just minutes away. Whether you envision a modern architectural statement or a timeless traditional retreat, 4813 Donsdale Drive presents the opportunity to create a custom home in one of Edmonton's most coveted communities. (id:63013)
RE/MAX River City
4809 Donsdale Dr Nw
Edmonton, Alberta
Set on a quiet stretch of Donsdale Drive, this building lot offers a blank canvas on the most prestigious location in the community. Spanning 15,676 sqft (74ft wide, 170ft west side, 216ft east side) the property is positioned to capture river valley breezes & sweeping river views & the flat terrain provides a natural foundation for your future residence. The surrounding neighborhood provides a strong sense of family, underscoring the upside for both families & developers. Beyond the lot itself, residents of Donsdale enjoy proximity to elementary schools, high schools, scenic hiking trails, Top rated restaurants, & the river valley all just minutes away. Whether you envision a modern architectural statement or a timeless traditional retreat, 4809 Donsdale Drive presents the opportunity to create a custom home in one of Edmonton's' most coveted communities. (id:63013)
RE/MAX River City
46 Kingsford Cr
St. Albert, Alberta
Nestled on a 36,264 square foot lot with sweeping views - a natural setting & attention to detail provide the perfect fusion between structural strength & architectural form in this one-of-a-kind modern home – from the indoor pool, to the roof top patio – this is the perfect family oasis. Encompassing just over 7721sqft (above grade) – 11,822sqft of total finished living space - this 4-beds up plus 3 beds, 8 -baths home was constructed taking every detail was thoughtfully considered, capturing the graceful perceptions of the beauty in nature and contemporary elegance with this home's clean lines and organized living. This home offers 3 full levels of indoor & outdoor luxury - From the chef's kitchen, Indoor Pool & Spa, Elevator, Floor to ceiling German windows & doors, 8 car garage with room for 12 & so much more. The private pool wing of the home includes - entertainment area with TV & bar & doors on the pool level open into the massive backyard entertaining space for the perfect indoor/outdoor flow. (id:63013)
RE/MAX River City
12223 107 St Nw
Edmonton, Alberta
Incredible opportunity for Land Development/Holding/Rental Property - just steps away from NAIT – the perfect location for redevelopment! This building lot is 42ft x 150ft - 6294sqft lot with many possibilities for development. (id:63013)
RE/MAX River City
12219 107 St Nw
Edmonton, Alberta
Incredible opportunity for Land Development/Holding/Rental Property - just steps away from NAIT – the perfect location for redevelopment! This building lot is 42ft x 150ft - 6294sqft lot with many possibilities for development. (id:63013)
RE/MAX River City
#1004 9741 110 St Nw
Edmonton, Alberta
INCREDIBLE LOCATION near Government Station/River Valley - Welcome to Grandin Manor! Views of the river valley, high level bridge, city views & more - south & west facing covered patio. With just over 1044sqft of living space - 2 Bedrooms - 2 Bathrooms - large storage area - 2 Parking Stalls - 1 underground & 1 surface – this is a well-maintained condo that feels like a complete home! Entering the condo you will love the open concept feeling. The spacious kitchen has ample cabinet & counter space & a large dining area. Open to the kitchen is the living room with floor to ceiling windows & gas fireplace. Step outside through the patio doors & fall in love with the view & storage! Back inside the primary bedroom is a great size with double closets & a 4-piece ensuite. The 2nd bedroom is a great size with large windows as well to enjoy the view. A large storage/laundry room & 3-piece 2nd bathroom complete this condo. Close to all amenities, river valley walking trails, , shopping & cafes. (id:63013)
RE/MAX River City
5 Clydesdale Ln
Sherwood Park, Alberta
Enjoy the parks, ponds, playgrounds, and scenic walking trails of Oldman Creek, a vibrant and growing community designed for living, learning, working, and playing. This thoughtfully designed home offers an open-concept main floor featuring a spacious great room, central kitchen with pantry, and rear dining area, ideal for everyday living and entertaining. A separate side entrance provides added flexibility, creating a versatile space suitable for guests. Upstairs includes three bedrooms, convenient laundry, and a separate linen closet. The primary bedroom features a walk-in closet and a private ensuite with dual sinks. Luxury Vinyl Plank flooring extends throughout the main floor and all bathrooms. The kitchen and bathrooms are beautifully finished with quartz countertops, under-mount sinks, and soft-close cabinetry and drawers that combine style with functionality. Complete with a 20' x 20' detached garage. Photos are representative. (id:63013)
Bode
1619 Welbourn Cove Cv Nw
Edmonton, Alberta
Welcome to this well-maintained 4-bedroom, 3-bathroom home offering over 2,500 sq. ft. of finished living space in the family-friendly community of Wedgewood Heights. Known for its mature trees, quiet streets, and proximity to the ravine, scenic trails, parks, and playgrounds, Wedgewood is the perfect place to call home. The main and upper levels feature three spacious bedrooms, including a comfortable primary suite with a 4 piece jacuzzi ensuite. The main level boasts vaulted ceilings and a cozy fireplace, creating a bright and welcoming atmosphere ideal for family living and entertaining. Convenient main-floor laundry adds everyday functionality. Recent updates include new flooring and a new hot water tank. The fully finished basement offers a separate entrance, a large bedroom, a generous recreation room, and a full bathroom — providing excellent potential for an in-law suite or rental opportunity. A perfect blend of space, updates, and location (id:63013)
Real Broker
#14204 14206 14208 14210 103 Av Nw
Edmonton, Alberta
LOCATION - GROVENOR - Four-Plex Investment Opportunity - Near Future LRT & West Block - offering strong holding income and excellent redevelopment potential. Each of the 4 townhouse-style units offers just over 1,100 sq ft of living space with 3 bedrooms, 1.5 baths, and full basements, on-site parking stalls for each unit - all located on a 8471sqft lot. The property has seen important upgrades over the years including high-efficiency furnaces, newer hot water tanks, newer appliances, recent exterior upgrades including paint & eves troughs and a newer roof. Long-term tenants are in place, providing stable cash flow from day one. An outstanding opportunity for investors seeking a well-located asset with upside in one of the area’s most promising transit-oriented corridors. Walking distance to the river valley, restaurants, medical centers, schools & more! (id:63013)
RE/MAX River City
8512 131 Av Nw
Edmonton, Alberta
Quick Possession! Tons of upgrades, to many to mention! Huge bungalow 1730 sq ft. Large, non permitted basement suite, with its own seperate entrance! Live in the lovely low crime community of Killarney. Tons of ammenities & schools near by! Airconditioned, 3 bedrooms up & 2 downstairs.The main floor has tons of space & shows off a fabulious upgraded kitchen with 2 wall ovens, gas countertop range, with feature hood fan, granite counter tops, new dishwasher, new lighting pkg, & new Culigan water treatment filtertration system in both kitchens. The master bath is really something special! With 2 body showers, skylight, etched glass walls, new tile floor, plus custom walk-in closet! The lower level offers a huge living area, kitchen, 2 bedrooms & lovely full bath.Expect to find fresh paint throughout, recent electricial & Epcor inspections completed,dual zone heat control, double detached heated garage with work space & central vac. Large fenced backyard with firepit! A must see to really appreciate! (id:63013)
Maxwell Challenge Realty

