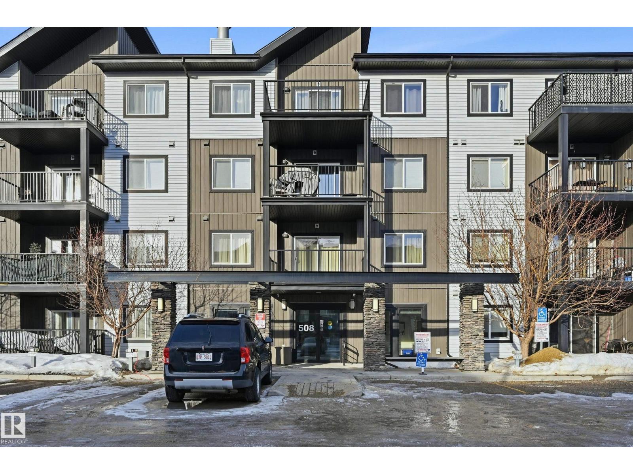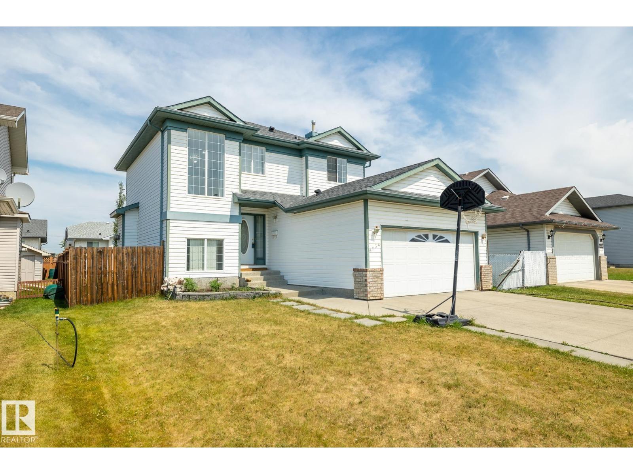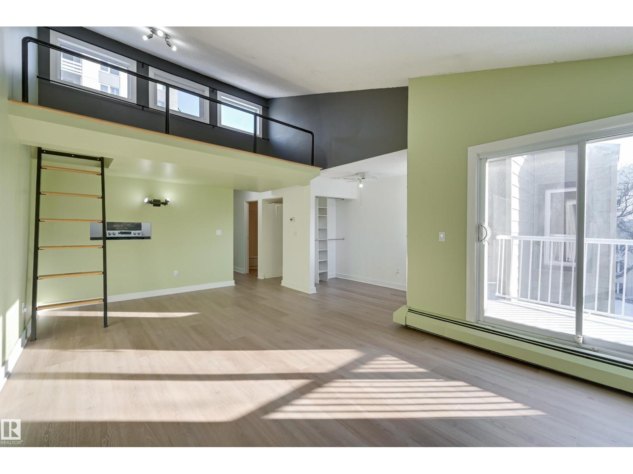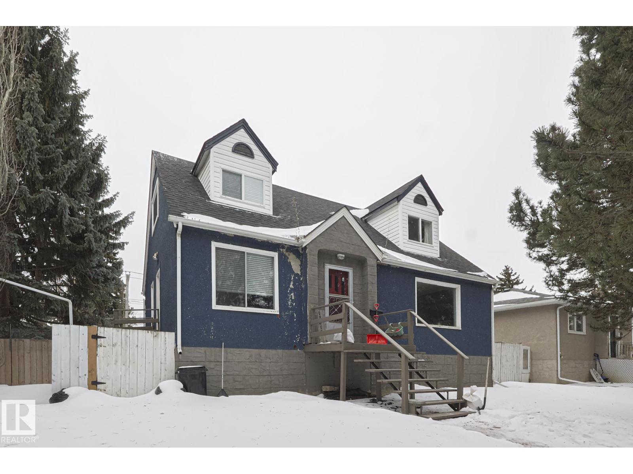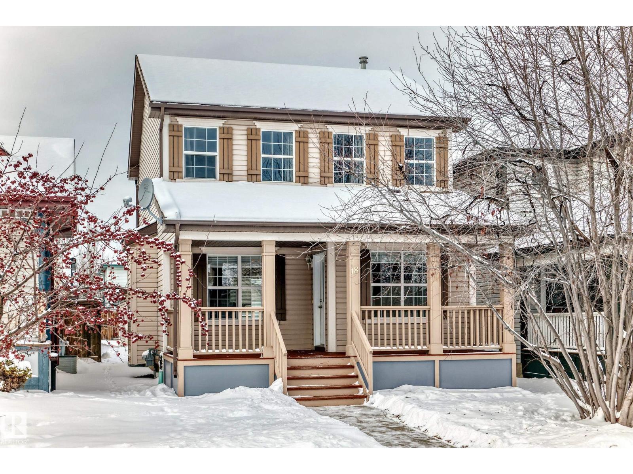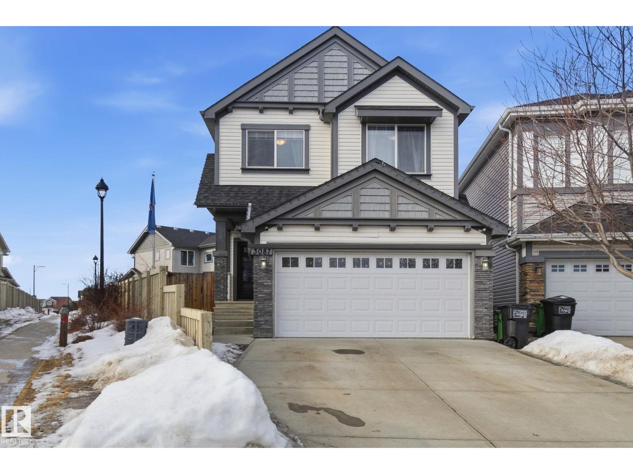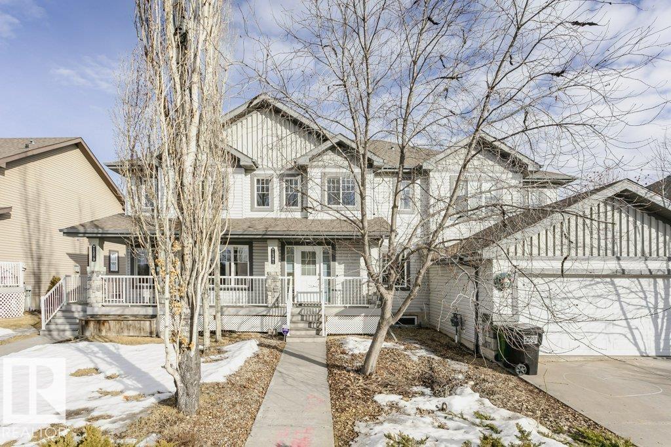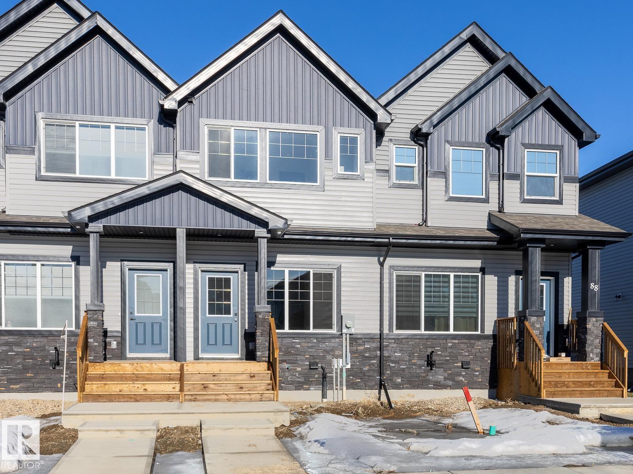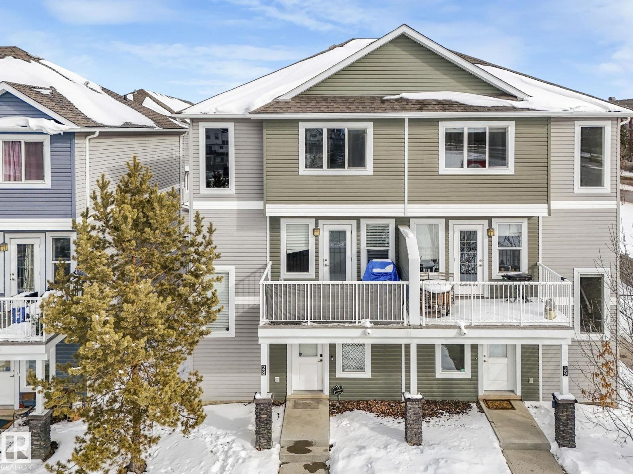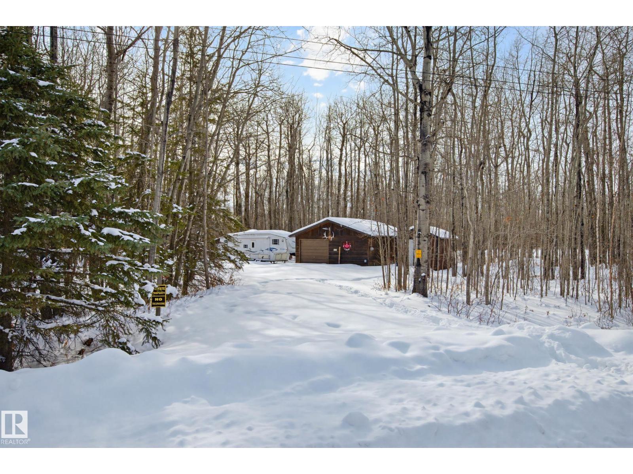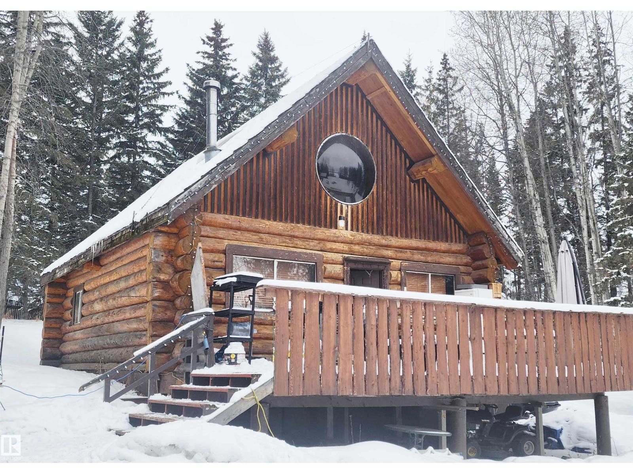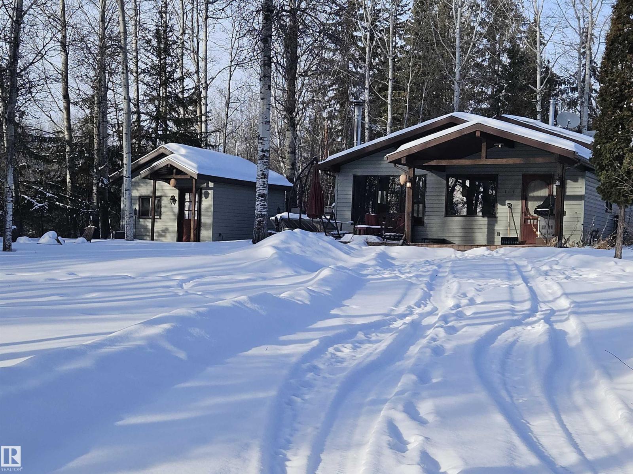
#309 508 Albany Wy Nw
Edmonton, Alberta
Welcome to this well loved 2 bedroom , 2 full baths, with tons of storage. You will appreciate how well loved this unit has been and all the additional storage that’s been added. The master bedroom accommodates a full bedroom suite and offers a walk through closet that leads to your full 4 pce bath with mirrored medicine cabinet. The open concept kitchen / living room allows easy entertaining. All appliances and custom (up/down) blinds, in suite laundry and storage cabinets are included. You’ll appreciate the well appointed balcony away from the parking lot, with view of green space/pond as well as your underground heated parking spot. Location is amazing as it's steps to shopping, restaurants, banks, multiple athletic facilities, walking trails, natural bird reserve and easy access to the Anthony Henday. A quick possession is available. (id:63013)
Century 21 Masters
6734 162a Av Nw
Edmonton, Alberta
Welcome to Ozerna, a highly sought after community in North East Edmonton. This beautiful well kept home is looking for the perfect family The main floor features a newly updated kitchen with STAINLESS STEEL APPLIANCES, a large family room, a 2 piece powder room and MAIN FLOOR LAUNDRY. Upstairs you will find the main bedroom with a generous sized walk-in closet and a large 4 piece en-suite. The basement is finished with a den, workout area, and recreational area. The generous sized back yard offers a large deck, perfect for the hot summer days! Close to all major shopping, including the new Manning shopping center. (id:63013)
Sable Realty
#303 10138 116 St Nw
Edmonton, Alberta
Welcome to this top floor condo with soaring vaulted ceilings and sunny south exposure. Oliver Village is in a great location close to all amenities and public transportation. The condo has been upgraded with flooring, kitchen, appliances, baseboards and paint. The layout is a flexible loft style with a large living/dining area plus a flex space perfect for home office. Kitchen has pass through window opening partially to the living space. The bedroom is in the loft area. There is in suite laundry hookups for future stacking laundry. Sunny south balcony. Tons of storage with a massive in suite room plus a storage locker. The entire exterior of the building has been redone as well as new windows and patio doors. Excellent location close to transportation, shopping, restaurants, coffee shops, the river valley trails, and quick access to downtown and the U of A. (id:63013)
RE/MAX Real Estate
13519 107a Av Nw
Edmonton, Alberta
Welcome to 13519 107A Avenue NW. A character-filled 1.5 storey home with a fully finished basement in one of Edmonton’s most desirable mature neighbourhoods.The renovated kitchen adds modern appeal, while the functional layout includes a main-floor bedroom and full bath, two upstairs bedrooms with a shared half bath, and a fourth bedroom in the basement alongside a beautifully renovated full bathroom. Plenty of space for family, guests, or a home office setup.The home sets on a generous 51’ x 115’ lot, offering excellent redevelopment potential, or the perfect canvas for buyers ready to add their personal touch. Surrounded by tree-lined streets and close to parks, schools, and downtown access, a rare opportunity in sought-after North Glenora. This home has received numerous updates over the years which includes, newer shingles, newer furnace, newer HWT, Vinyl windows in the upper level. A little vision will turn this into something truly special. (id:63013)
Century 21 Leading
18 Summerton Landing
Sherwood Park, Alberta
Welcome to the neighborhood of Summerwood in Sherwood Park! This cute well maintained 2 Storey home has 3 bedrooms and 1.5 baths. The main floor has a open concept living room/kitchen/dinning which is perfect for entertaining. The bright white kitchen has lots of cupboard space and a eat up central island. The living room is a good size and has a cozy gas fireplace for those cold winter days. Unfinished basement is a blank canvas for future development. Enjoy the large front porch, perfect for drinking coffee on a warm summer morning. The back yard also has a large deck, good size yard and a double detached garage. Newer roof on the garage/home and hot water tank. The home is situated on a quiet street with close proximity to Summerton Park with a playground and community garden. Close to schools, bus, and other amenities. A must see! (id:63013)
RE/MAX River City
3087 Arthurs Cr Sw
Edmonton, Alberta
This immaculate 2 storey home is Jayman Built is located in Allard on an oversized pie lot that offers 9’ ceilings, 3 bedrooms, 2.5 baths, a spacious bonus room & heated double attached garage. The main floor showcases a stylish kitchen featuring ample cabinetry, a large centre island & stainless steel appliances. The living room provides plenty of space for family gatherings. While the dining room opens to a deck overlooking the newly landscaped backyard which is perfect for entertaining. Upstairs you’ll find a generous primary suite complete with a walk-in closet & 4pc ensuite, two additional bedrooms, a full bath, bonus room, and convenient upper-level laundry complete this floor. Additional upgrades include brand new central A/C, custom blinds throughout & 5 out of 6 appliance replaced over the last couple years. Prime location close to parks, walking trails, K-9 schools, playgrounds, shopping & easy access to the airport, QEII, & Anthony Henday. (id:63013)
2% Realty Pro
1381 Rutherford Rd Sw
Edmonton, Alberta
No Condo Fees! Welcome to this stylish and well-maintained attached home in the sought-after community of Rutherford. The bright main level features rich hardwood floors, a spacious living room, and an open dining area that flows seamlessly into the functional kitchen complete with stainless steel appliances, corner pantry, ample cabinetry, peninsula seating, and a brand new stove. Upstairs offers a rare dual primary layout, with two generously sized bedrooms, each featuring its own walk-in closet and private 4-piece ensuite—ideal for shared living, guests, or added flexibility. The fully finished basement adds even more space with a large rec room, 3rd bedroom, and additional storage. Complete with a single attached garage and ideally located close to public transportation, schools, parks, and shopping, this home offers incredible value in a prime southwest location. A fantastic opportunity for first-time buyers, investors, or anyone seeking low-maintenance living in a family-friendly neighbourhood. (id:63013)
Maxwell Devonshire Realty
90 Dansereau Wy N
Beaumont, Alberta
Brand New Townhome with NO CONDO FEES!!! Build by Award Winning Builder Montorio Homes. Offers a Contemporary Bright Spacious Modern Home with an Open-Concept Main Floor includes Upgraded 9' Ceilings, Large Windows, Luxury Vinyl Plank, Quartz Countertops, Stylish Backsplash, Quality Soft Close Cabinetry. Upstairs you will Discover 2 Bedrooms with Ensuites in each Bedroom, Laundry for added convenience. Outside offers a Double detached Garage and Front and Rear Landscaping Included. Located in Beaumont minutes to Edmonton with vast walking trails, Green Spaces playgrounds and Rec Center. Local Schools for all Ages. (id:63013)
Cir Realty
#28 1816 Rutherford Rd Sw
Edmonton, Alberta
Perfect for starter home or Investment property! This 3 bedroom 2.5 bathroom 3 Storey END UNIT will impress! Main entry level features a good sized mud room with closet and access to your DOUBLE ATTACHED GARAGE, and separate storage & utility rooms. The main floor features an OPEN CONCEPT living room and kitchen with plenty of windows and a southwest facing balcony! Plenty of cabinetry and ISLAND to gather & entertain. All appliances are included! Half bathroom and laundry room finishes off this beautiful space. Upstairs features master bedroom with FULL ENSUITE and walk in closet, 2 good sized bedrooms, and another FULL bathroom! This unit is a must see and located in the desirable community of Rutherford! (id:63013)
RE/MAX Elite
#7 53102 Rge Road 43
Rural Parkland County, Alberta
ONLY 45 MINUTES WEST OF EDMONTON, this 1-acre retreat COULD BE YOURS! Whether you want a PEACEFUL ESCAPE or a place to host family & friends - here, you own the land and the freedom that comes with it. No more crowded campgrounds or scrambling to reserve a site. READY TO ENJOY...this property features a double garage (with power) ready to store all of your toys, cozy bunkhouse, luxury outhouse large enough to add a full shower, 200-gallon septic holding tank, 2 - 30-amp RV hookups, 400-gallon water holding tank (not potable), Starlink WIFI access, security system, cameras & storage shed. Gather around the fire pit, kick back & relax and enjoy added privacy with reserve land next door. Direct lake access, boat launch, sandy beach, and sailing club are just 2 minutes away. Summers mean boating and beach days; winters bring ice fishing and sledding adventures. Perfectly set up to use today or build your dream home - this rare lake-country gem just off of LAKE WABAMUN lakefront will be your very own haven! (id:63013)
RE/MAX Real Estate
#37 61076 Twp Road 462 A
Rural Wetaskiwin County, Alberta
FANTASTIC LAKEFRONT LOT! - Comes with a rustic log cabin! Follow the treed, private driveway towards the lakeshore to the back-to-the-basics cabin with a loft, front deck and one of the best views of Buck Lake. Located in the Westpoint community the cabin has an open design main floor consisting of a country kitchen, corner wood stove for those cool evenings, office nook, open beam living room, four piece bath and laundry/utility room all on the main floor. The attractive curved stairway to the upper level reveals one huge bedroom (originally two bedrooms) and an open area loft. Outside you will find a log sided 12’x 16’ shed (wired), an 8‘x 14’ shed and a huge firepit to enjoy with friends and family. The shoreline offers great access for canoes, kayaks and it has ample space for you to put out your dock. If you love fishing, watersports and sledding in the winter, then this could be your perfect getaway. Some TLC could bring back the sparkle to this cozy cabin on the lake! Priced for quick sale! (id:63013)
More Real Estate
#51 6231 Hwy 633
Rural Lac Ste. Anne County, Alberta
Welcome to the Lake!!!! This beautiful lakeview property starts with an upgraded 2 bedroom, 1 bath home with newer furnace and HWT, remodeled kitchen and Bathroom, including a jacuzzi tub. The primary bedroom comes with built ins, the second bedroom or office has a murphy bed, and both have access to outside for increased privacy when required. The large kitchen and living room has outstanding views of the lake and fantastic natural light. The woodburning stove provides the ultimate ambience for those chilly nights. Outside there is 2 cozy bunkhouses, one even has its own environmentally friendly bath. Fully fenced with 2 car garage and storage its a great place to stage for both summer and winter activities. Just steps to lake for swimming, boating, cross country skiing, sledding or fishing, there are so many great activities right at your doorstep. (id:63013)
Royal LePage Noralta Real Estate

