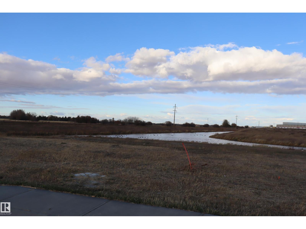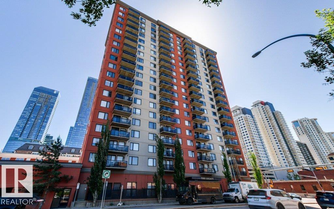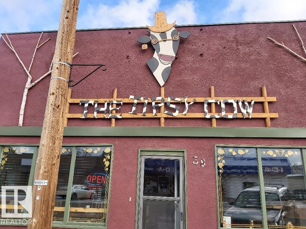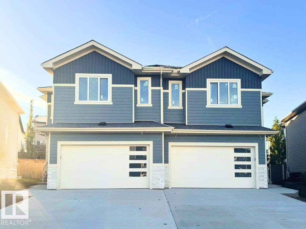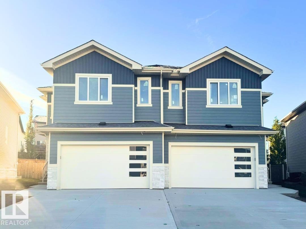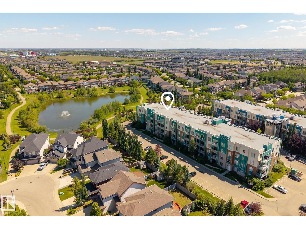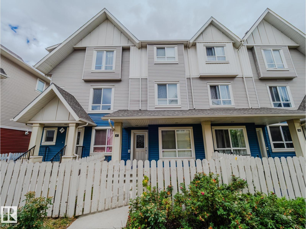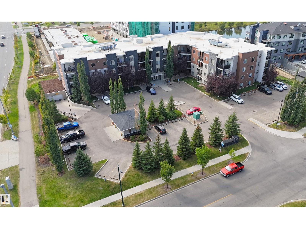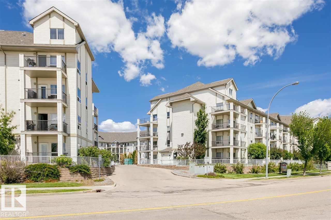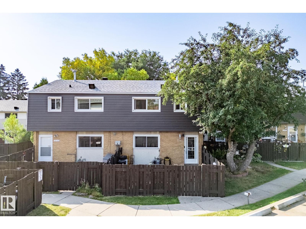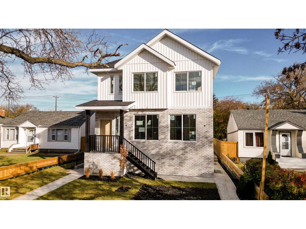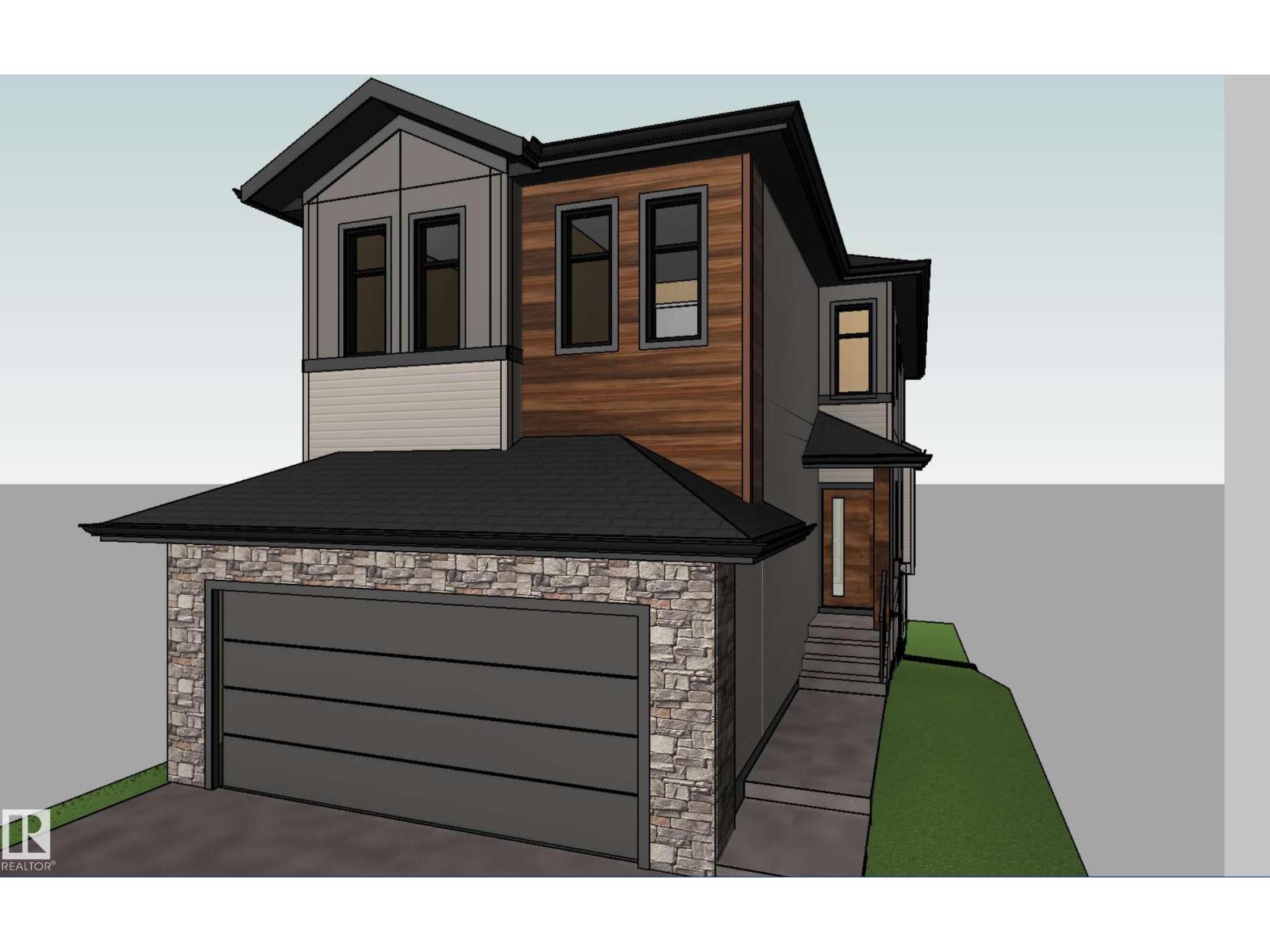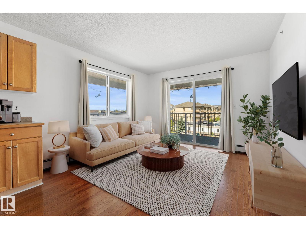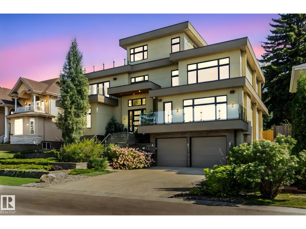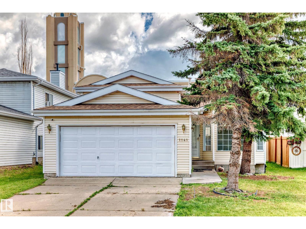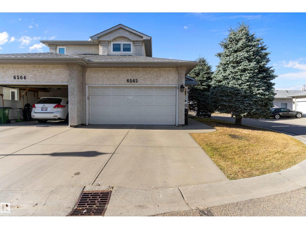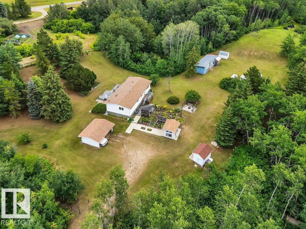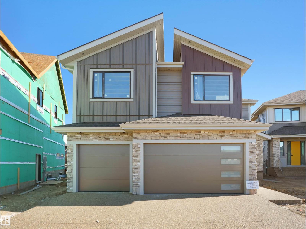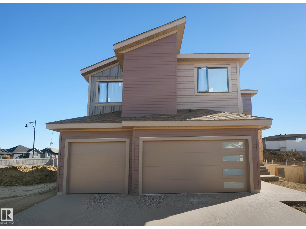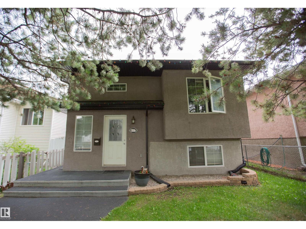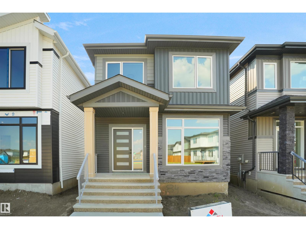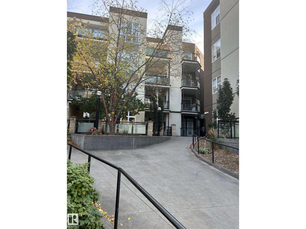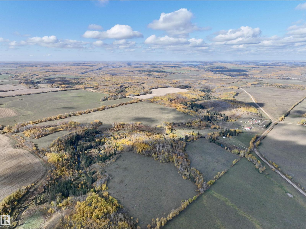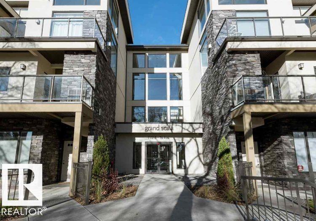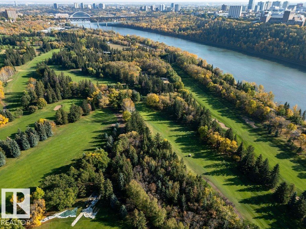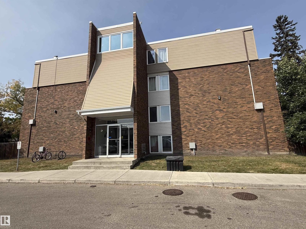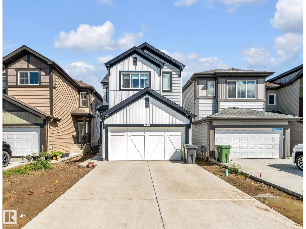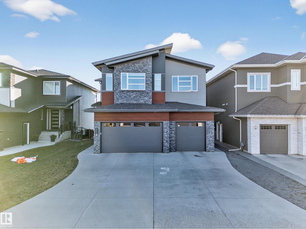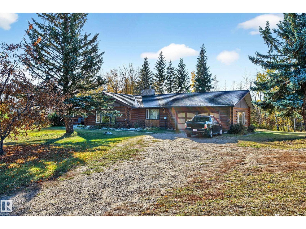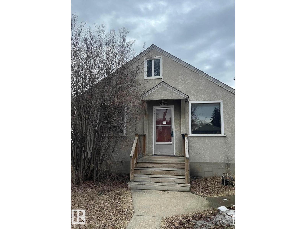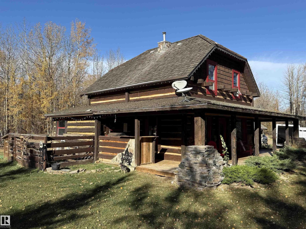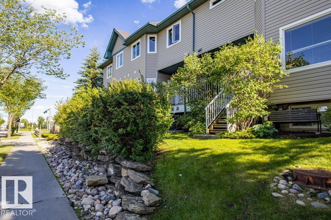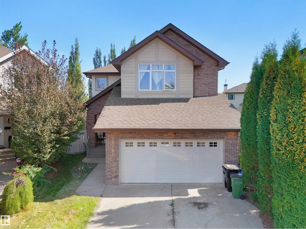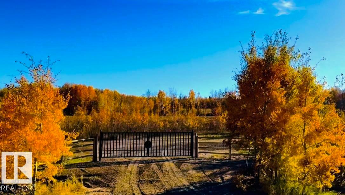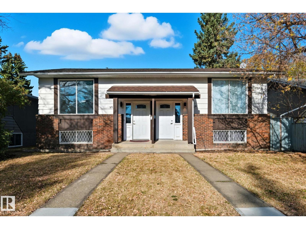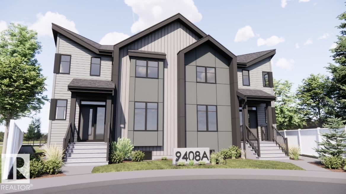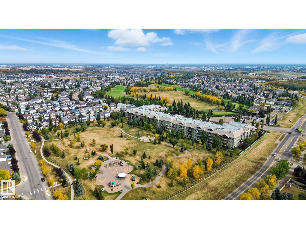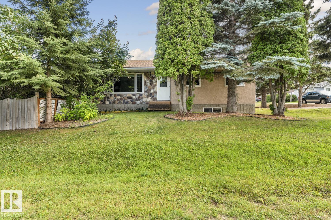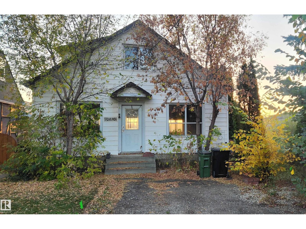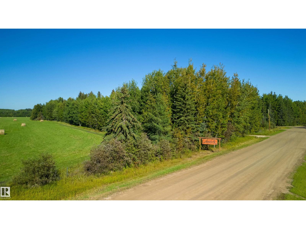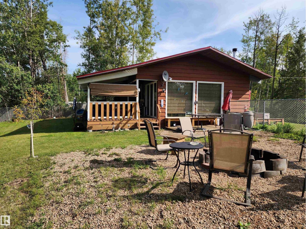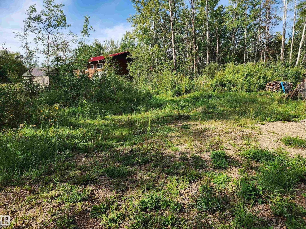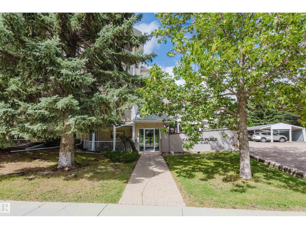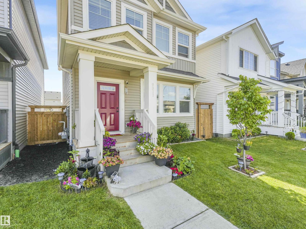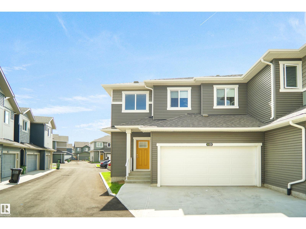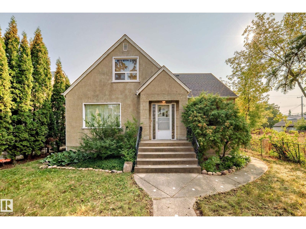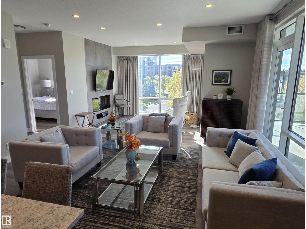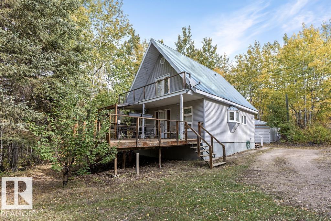
6 Cherry Close
Wetaskiwin, Alberta
Walkout lot perfect spot to build your dream home with a walkout basement backing on to a pond and green space. Parks, schools, indoor pool, ball diamonds, recreation center ,hospital all within walking distance from home. Quiet neighborhood, (id:63013)
Century 21 All Stars Realty Ltd
#201 10303 105 St Nw
Edmonton, Alberta
***LEGACY GEM*** A TRUE 2 BEDROOM (RARE - NO LAUNDRY IN THE 2nd BEDROOM) WEST FACING END UNIT WITH KITCHEN WINDOW**SOLID CONCRETE BUILDING** IN SUITE LAUNDRY**GREAT CONDITION**NEW FLOORING** As this is an end unit you will have extra light in the spacious kitchen as well as the ability to have extra air flow. The kitchen also has lots of storage and counter space. The dining area can house a LARGE dining room table and has spaces for extra furniture if desired. The living room is bright, open and well laid out. The primary bedroom has a walk-through closet with direct access to the full washroom. The second bedroom is spacious and has a great view. There is in-suite laundry (YEAR OLD WASHER & DRYER), a storage room and also a covered and secure titled parking stall. The building has a fitness room as well as ample and secure bicycle storage. The Legacy is well managed with a healthy reserve fund and an amazing location. (id:63013)
Maxwell Progressive
38 Wheatland Av
Smoky Lake Town, Alberta
Here is your chance to live your dream.. Perfect property for a small business such as a cafe, resto, bring your ideas. And live right behind your workplace in a nicely appointed 2 + 1 bedroom smack in the middle of downtown Smoky Lake. The front of the property boats a wide-open concept with bar and lots of seating, you'll love how cozy and warm the room is, a cute bathroom is there for your potential customers. The owner's quarters offers a functional kitchen, a large living room with patio door to the rear covered porch, backyard and single garage. 2 good size bedrooms and full bath complete this floor. Downstair you'll find another bedroom, tons of storage space, laundry and utilities. Best location in town, busiest street, located between well-established businesses. You won't find a better opportunity. (id:63013)
RE/MAX Elite
18 Hazelwood Ln
Spruce Grove, Alberta
RARE FIND! Built by Sunnyview Homes this half duplex boasts over 2100sqft. OVERSIZED double attached garage with a HUGE 4 car driveway. Main floor den/bedroom with a 3-piece bathroom. The U-shaped kitchen features, upgraded ceiling height cabinets with quartz countertops. The open to below living space has a feature wall with an electric fireplace. The glass railing with step lights leads upstairs to a good sized bonus room over looking the living room. Primary bedroom features a WIC and 5-piece ensuite with double vanity, jacuzzi and custom shower w/bench for added convenience. Additionally there are 2 good sized bedrooms that share a 4-piece bathroom. Features upper level laundry, a separate side entrance to the basement, large backyard, 3 gas lines, garage drain, plush carpet, premium lighting package, MDF shelving and much more. Plenty of large windows throughout. Close to shopping, schools, and public transportation. The size and upgrades are a rare find for a duplex! Must see. (id:63013)
RE/MAX Excellence
20 Hazelwood Ln
Spruce Grove, Alberta
RARE FIND! Built by Sunnyview Homes this half duplex boasts over 2100sqft. OVERSIZED double attached garage with a HUGE 4 car driveway. Main floor den/bedroom with a 3-piece bathroom. The U-shaped kitchen features, upgraded ceiling height cabinets with quartz countertops. The open to below living space has a feature wall with an electric fireplace. The glass railing with step lights leads upstairs to a good sized bonus room over looking the living room. Primary bedroom features a WIC and 5-piece ensuite with double vanity, jacuzzi and custom shower w/bench for added convenience. Additionally there are 2 good sized bedrooms that share a 4-piece bathroom. Features upper level laundry, a separate side entrance to the basement, large backyard, 3 gas lines, garage drain, plush carpet, premium lighting package, MDF shelving and much more. Plenty of large windows throughout. Close to shopping, schools, and public transportation. The size and upgrades are a rare find for a duplex! Must see. (id:63013)
RE/MAX Excellence
#204 2588 Anderson Wy Sw
Edmonton, Alberta
Step into comfort and convenience with this bright and airy 2-bedroom, 2-bathroom, and 2-parking-stall corner unit that offers style and functionality. Featuring 9' ceilings, large windows, and an open-concept layout with laminate flooring in the living space and soft carpet in the bedrooms. The kitchen features stainless steel appliances, ample storage, and a centre island. The primary bedroom boasts a 4-piece en-suite and walk-in closet, while the dedicated den, featuring a built-in desk and shelving, is ideal for working from home. Enjoy peaceful evenings on your west-facing patio or explore nearby ponds and trails. This pet-friendly building also offers a fitness room, guest suite, and TWO titled parking stalls. All this in a fantastic location with shops, restaurants in the nearby Currents of Windermere, and easy access to the Anthony Henday, Terwillegar Dr, and Whitemud. A perfect place to settle in, don’t miss your opportunity to make it home! (id:63013)
Real Broker
#37 13003 132 Av Nw
Edmonton, Alberta
Welcome to the wonderful and serene community of Bellwether Park where Luxury Townhomes rest. This exquisite Townhome built in 2015 has all the perks of luxury living while remaining in budget. This IMMACULATE FULLY UPGRADED UNIT HAS DUAL PRIMARY BEDROOMS W FULL ENSUITES, GRANITE COUNTERTOPS + 9 FOOT CEILINGS, CENTRAL AIR CONDITIONING & LOW CONDO FEES! Along with this beautifully maintained unit, additionally with other key features such as the Double Attatched Tademn Garage, Half Bath, Modern Kitchen Concept, and Fenced Front Yard, this home resides in a prime central location, in the heart of Edmonton, located next to Athlone Park that cannot be beat. This complex is is in close proximity to all amenities, shopping, public transportation, and so much more just minutes away. Commuting to your desired spots and destinations will never be an issue again with this beautiful home! (id:63013)
Kic Realty
#101 11803 22 Av Sw
Edmonton, Alberta
Ground floor CORNER UNIT in Heritage Landing, a beautiful 2013-built condo complex, steps to a large pond with walking trail in Heritage Valley Town Centre. This 971 square foot home features an in-suite laundry room, air conditioning, two full bathrooms and 2 bedrooms including the owner’s suite with walk-through closet & 4-piece ensuite. The open concept main living area boasts a kitchen with eat-up peninsula & granite counters, centrally located dining area with ceiling fan, bright living room with large south-east & south-west facing windows, sliding door access to a covered concrete patio and an additional flex space that makes a perfect home office. Parking includes a titled stall with 10’ x 5’ locked storage room in the heated underground parkade. Great location a short walk to Superstore, library, shopping and many walking trails. A short 15 minute drive to the Edmonton International Airport, easy access to QE Highway 2 and Anthony Henday Drive. Fantastic opportunity! (id:63013)
Royal LePage Noralta Real Estate
#1423 330 Clareview Station Dr Nw
Edmonton, Alberta
Are you a first-time home buyer, savvy investor, family, or downsizer seeking a beautifully maintained, move-in ready home? Your search ends with this stunning 2 bed, 2 full bath TOP-FLOOR condo in Clareview/Manning! Set in a secure, well-managed complex, this bright, spacious unit features beautiful vaulted ceilings, plenty of natural light & TWO energized stalls in a prime, well-lit location near the building. Enjoy a fully equipped kitchen with a island seating, generous closets, & a living room that opens to a brand new balcony (paid for & being installed). The updated in-suite laundry room also functions as a walk-in pantry/storage space. Residents enjoy a private gym & bookable party room. Excellent location with quick access to Manning Dr, Anthony Henday & Yellowhead, plus steps to the LRT, groceries, gyms, schools, parks, theaters, library & hospital. Immediate possession available - this home is truly move-in ready! Condo fees are $442, which includes maintenance, water, & heating costs. (id:63013)
Comfree
5741 144 Av Nw
Edmonton, Alberta
Welcome to this bright and inviting 2-storey townhouse in the family-friendly community of York! Offering 1,296 sq ft, this well-kept home features 3 spacious bedrooms, 1.5 baths, and stylish updates throughout. The large front living room window fills the space with natural light, while the kitchen and dining area shine with crisp white tile, modern finishes, and stainless steel appliances. Enjoy the convenience of two entryways, newer flooring upstairs, and plenty of room for the whole family. Located across from a school and close to shopping, transit, and all amenities, this home sits in a well-managed complex with low condo fees—making it a smart choice for first-time buyers, young families, or investors. (id:63013)
Maxwell Challenge Realty
12211 124 St Nw
Edmonton, Alberta
Exceptional investment opportunity! This 6-unit multi-family building offers strong rental potential and long-term growth. Each unit features modern layouts, durable finishes, and separate entrances, ensuring tenant privacy and convenience. With a balanced mix of spacious 1- and 3-bedroom suites, the property is designed to attract both professionals and families. Ideally located near schools, shopping, and parks, the building provides consistent rental demand. A turnkey addition to any portfolio, this property is perfect for investors seeking stable cash flow and solid appreciation in one of Edmonton’s growing communities. Estimated Annual Cash Flow: $131,400 (id:63013)
Exp Realty
8 Tenuto Li
Spruce Grove, Alberta
Welcome to 8 Tenuto Link, a beautiful brand new 2000 sq ft home crafted for modern living in Spruce Grove’s sought after Tonewood community. Step inside to an open concept main floor featuring 9 ft ceilings, a spacious great room, a kitchen with quartz countertops, extended eating bar and walk through pantry, plus a bright dining nook that leads to the rear deck, perfect for entertaining. A mudroom, half bath and a separate entrance complete the main level! Upstairs offers a luxurious primary suite with a five piece ensuite and walk in closet, two additional bedrooms, a full bath, laundry and a family room for added flexibility. With a double attached garage, walkout basement and modern finishes throughout, this home is designed with both style and comfort in mind. Ideally located near Tonewood Park, Jubilee Park, Deer Valley Golf Club and plenty of shopping, this is your chance to be the first to call this stunning new build your own. (id:63013)
Exp Realty
#420 12550 140 Av Nw
Edmonton, Alberta
Loft corner unit with wrap-around balcony! This spacious 2 bedroom, 3 bathroom condo features a bright, open-concept layout with a functional kitchen, perfect for everyday living or entertaining. The upper-level loft offers a flexible space that can be used as a primary bedroom, home office, or bonus living area, complete with its own full bathroom. The main floor includes two comfortably sized bedrooms, including a primary with a walk-through closet and private 4-piece ensuite. Enjoy the added convenience of in-suite laundry and one underground parking stall. Ideally located just off 137 Avenue and 127 Street, close to schools, parks, shopping, and more. A fantastic opportunity for first-time buyers, young family, downsizers, or investors! (id:63013)
Century 21 Reward Realty
11823 Saskatchewan Dr Nw
Edmonton, Alberta
Perched in prestigious Windsor Park, this custom-built mansion offers a rare opportunity to own one of Edmonton’s most exclusive addresses. Overlooking the river, downtown skyline, and expansive parkland, this architectural gem is the epitome of luxury living. Spanning 5 levels and accessed by a private elevator, the home features 7 bedrooms and 9 bathrooms, w/ 4 being spa-inspired ensuites-featuring luxuries like a steam shower, soaker tub, bidet, and makeup desk. WIC's are abundant, and every detail showcases uncompromising craftsmanship, from eye-catching light fixtures to premium finishes throughout. Entertain effortlessly with a chef’s dream kitchen, butler’s pantry, covered patio, and a spectacular rooftop terrace with panoramic views. The sub-basement includes a home theatre, while the lower level offers an in home bar, rec room & 2-bdrm nanny suite with 2nd kitchen & laundry. Additional highlights: heated floors, AC, motorized blinds, central vac, & a tandem 4-car garage. This home is a STATEMENT! (id:63013)
Century 21 Masters
1141 60 St Nw
Edmonton, Alberta
Welcome to this beautiful Home nestled in a cul-de-sac walking distance to the Elementary School. It is newly renovated 4 Level Split with approx. 25K spent on upgrading the property with new flooring throughout, kitchen cabinets, paint throughout and other upgrades. It offers 2140 sq. ft of living space (1200 above grade). Mainfloor includes an open concept with living room, dining room and kitchen. Featuring a total of 3+1 Bedrooms, 3 full bathrooms and a finished basement. The upper level features a Master Bedroom with ample closet space and ensuite. In addition, there are 2 spacious bedrooms with full bathroom. The lower level has family room, den, full bathroom and more. Basement has a spacious recreation room, laundry and utility room. This home is sutuated close to Schools, Shopping centre, parks and public Transit. Just minutes away from the Grey Nuns hospital and Millwoods Rec. Centre. Best priced house with Double Attached Garage in the Sakaw area. (id:63013)
Logic Realty
6562 158 Av Nw
Edmonton, Alberta
ADULT LIVING (55+) AT ITS FINEST in North Edmonton! This 2 Bedroom, 4 Bath, 2 Story Half Duplex Condo is situated in the Beautiful McLeod Ridge Community within Matt Berry Area. You will be greeted by a home that you know right away has been immaculately maintained! When you walk into this home you will be impressed with the open airy feeling with the spacious living/dining room with vaulted ceilings. The updated kitchen has plenty of cabinet space including pot drawers, center island, granite counter tops and a good sized eating area. Upstairs is a large primary bedroom with a walk in closet and ensuite. Completing the upstairs is another bedroom and 4 piece bathroom. The basement is fully finished with a rec room area, bathroom with jacuzzi tub, den/ flex area and plenty of storage space. Park you vehicle in the double attached garage. Upgrades include windows 2022 and shingles 2018 and furnace 2017. This could be the place you have been looking for. Hurry before is SOLD! (id:63013)
RE/MAX River City
24-51213 Rge Rd 261
Rural Parkland County, Alberta
Welcome to this 1,250 sq ft bungalow nestled on 3.09 acres of fully fenced & tree-lined for privacy. Thoughtfully designed for indoor-outdoor living, enjoy large decks at the front & back - ideal for entertaining or peaceful mornings. The open living and dining areas flow together seamlessly, perfect for gatherings. Upstairs features 3 bdrms, a 4-pc bath, & a primary with its own 3-pc ensuite. Convenient main-floor laundry sits by the back entrance. The fully developed basement offers a spacious rec room with wood-burning fireplace & wet bar, a 4th bdrm, 3-pc bath, & ample storage. Triple pane windows, insulation, siding & furnace are only the start of the upgrades done to this home – everything covered! Outside, discover a sunroom overlooking beautifully landscaped gardens, two sheds plus a large barn, & detached carport. The gently hilled lot is rich with mature trees, offering space & privacy for hobbies, pets, & play. Room to roam, grow, and live—this is a place to call home – just 7 mins to Edmonton. (id:63013)
RE/MAX Excellence
4118 Ginsburg Pl Nw
Edmonton, Alberta
Welcome to Granville Estates, a custom-built 3,576 sq.ft. home by award-winning Platinum Signature Homes. This elegant residence offers 4 spacious bedrooms, each with a full ensuite and walk-in closet. Soaring 19’ ceilings in the foyer and living room create a bright, open atmosphere enhanced by large windows. The main floor boasts a chef’s kitchen with quartz countertops, upgraded appliances, and ample storage, along with a private office. Upstairs, the luxurious primary suite is joined by three additional bedrooms, a bonus room, and a convenient laundry room. A triple garage provides plenty of parking and storage. Located on a quiet cul-de-sac, this exceptional home is close to top-rated schools, shopping, transportation, and everyday amenities. With its blend of refined design and practical features, this home offers a truly elevated lifestyle in a sought-after community. (id:63013)
Latitude Real Estate Group
3970 Ginsburg Cr Nw
Edmonton, Alberta
Welcome to Granville Estates, a custom-built 3,300 sq.ft. home by award-winning Platinum Signature Homes. This elegant residence offers 4 spacious bedrooms, each with a full ensuite and walk-in closet. Soaring 19’ ceilings in the foyer and living room create a bright, open atmosphere enhanced by large windows. The main floor boasts a chef’s kitchen with quartz countertops, upgraded appliances, and ample storage, along with a private office. Upstairs, the luxurious primary suite is joined by three additional bedrooms, a bonus room, and a convenient laundry room. A triple garage provides plenty of parking and storage. Located on a quiet cul-de-sac, this exceptional home is close to top-rated schools, shopping, transportation, and everyday amenities. With its blend of refined design and practical features, this home offers a truly elevated lifestyle in a sought-after community. (id:63013)
Latitude Real Estate Group
12026 91 St Nw
Edmonton, Alberta
Welcome to this beautifully designed 1,095 sq ft bi-level home featuring a fully legal basement suite—perfect for investors, multi-generational families, or those seeking rental income potential. Both the main floor and basement have separate laundry and utilities for optimal privacy and convenience. The main level offers a bright and spacious layout with 3 bedrooms and 2 full bathrooms, including a private 3-piece ensuite in the primary bedroom. The basement suite boasts 2 generous bedrooms, 2 full bathrooms (including another ensuite), and a similarly stylish, modern open-concept design filled with natural light thanks to large windows. Enjoy the added bonus of a powered shed/workshop in the backyard—ideal for hobbyists, storage, or extra workspace. With thoughtful finishes, separate entrances, and exceptional functionality throughout, this home is a standout opportunity. (id:63013)
Coldwell Banker Mountain Central
84 Blackbird Bn
Fort Saskatchewan, Alberta
Welcome to this brand new home built by Valencia Homes, located in the heart of Fort Saskatchewan. Offering over 1,600 sq. ft. of modern living space, this home is thoughtfully designed for comfort and convenience. The main floor features 9-foot ceilings and an open-concept layout that fills the home with natural light. Upstairs you’ll find 3 spacious bedrooms, including a primary suite with ensuite, plus the added convenience of a laundry room on the upper level. With 2.5 bathrooms in total, the layout is perfect for families. The home also includes a side separate entrance, ideal for future basement development. Close to schools, parks, shopping, and public transit, this is a fantastic opportunity to own a beautiful, bright, and functional home in a family-friendly community. (id:63013)
Royal LePage Arteam Realty
#443 10403 122 St Nw
Edmonton, Alberta
Welcome to Glenora Gates in Westmount. This top-floor forth floor 1 bedroom condo features over 20,000 in renovations and blends modern farmhouse design with city living. Enjoy new luxury vinyl plank flooring ,fresh paint ,baseboards, trim ,and all new lighting. The kitchen includes quartz counters, a shiplap island, herringbone backsplash , and new cabinetry. The bathroom offers floor to ceiling tile and a modern vanity with a walk-through from bathroom to walk-in closet to bedroom .In -suite laundry underground parking, and a spacious balcony complete this pet-friendly home steps from Oliver Square and the Brewery District. (id:63013)
Maxwell Progressive
62326 Rr 104a
Rural St. Paul County, Alberta
147 acres of prime Alberta countryside offering a versatile mix of pasture, creek and natural bush. Fully fenced and all set for cattle grazing, this property is ideal for expanding your existing operation or starting your own ranching venture. The land offers a balanced combination of open areas for grazing and treed sections providing natural shelter and habitat for wildlife. Whether you’re looking to add to what you already farm or build your dream ranch home or create a hobby farm surrounded by peace and nature, this property delivers the perfect private setting. With ample space and endless potential, this is your opportunity to invest in the true spirit of Alberta country living. (id:63013)
Century 21 Poirier Real Estate
#50 11518 76 Av Nw
Edmonton, Alberta
WOW FACTOR! 3 bedrooms, 2 full baths, 2 storey Open Ceiling unit, A/C, Well Maintained & Well Kept, quick possession available, STEPS to LRT station on a beautiful street in BELGRAVIA! Main floor features great room with soaring windows cathedral ceilings, beautiful kitchen with SS appliances, GRANITE counters through out and tons of cabinets. Dinning room, 1 bedroom, full bath, insuite laundry/storage and a large balcony with no blocking view complete the main level! Upstairs is the primary bedroom with ENSUITE featuring DOUBLE SINKS, 2nd PRIVATE balcony and a Custom Make WALK-IN closet. A functional den/bedroom is also offered on the 2nd level! The building features amenities including: fitness room, social room, and car wash. Condo fee includes heat & water utilities. Perfect for investors, students, professionals. Close to University of Alberta, steps to great dining, and 2 blocks from Mckernan/Belgravia LRT station! Incredible VALUE! (id:63013)
Century 21 Leading
#1701 10010 119 St Nw
Edmonton, Alberta
Experience unparalleled living in this two-storey penthouse at the prestigious Arcadia on the Promenade. With over 2,500 sq. ft. of refined living space, a stunning solarium, and the best views in the city overlooking the River Valley, Victoria Golf Course, and downtown skyline, this home defines timeless elegance. Sunlit interiors showcase expansive floor-to-ceiling windows, an inviting living and dining area, and a beautifully appointed kitchen with quality built-ins and granite counters. Designed for both comfort and sophistication, every space captures the breathtaking surroundings. The primary suite offers a private retreat with a walk-in closet and spa-inspired ensuite. A second bedroom, guest bath, and in-suite laundry complete the thoughtful layout. Enjoy morning coffee or evening sunsets from your private balcony. Includes three-car underground parking plus a fourth stall converted to secure storage. Live steps from cafés, shops, and Edmonton’s signature river valley trails. (id:63013)
RE/MAX Elite
#207 7815 159 St Nw
Edmonton, Alberta
Welcome to Patricia Heights! This 2 bedroom, 1.5 bath two-storey condo offers a fantastic layout and a prime location just steps to the river valley and trails with quick access to Whitemud, U of A, and Downtown. The main level features a spacious living room filled with natural light, a convenient 2-piece powder room, and a modern galley-style kitchen with stainless steel appliances, updated backsplash, and plenty of counter space. The dining area opens onto a large private balcony, perfect for relaxing or entertaining. Upstairs you’ll find two generous bedrooms including a primary with walk-in closet, a 4-piece bathroom, and extra storage/linen space. Country Club Estate is a pet-friendly, well-managed complex with lots of visitor parking. Surrounded by schools, shopping, restaurants, parks, and amenities, this home is ideal for students, professionals, or small families looking to enjoy one of Edmonton’s most desirable communities near the scenic river valley. (id:63013)
Royal LePage Noralta Real Estate
4610 72 Av
Beaumont, Alberta
**LA-REVE COMMUNITY**BEAUMONT**50 ST**The main living area is designed for both relaxation and entertaining, with an open connection between the kitchen, dining, and lounge spaces that makes every gathering feel effortless. Upstairs, a spacious family area offers the perfect retreat for cozy evenings, while the private bedrooms create peaceful sanctuaries for rest and rejuvenation. The primary suite is a true highlight, complete with its own walk-in closet and direct access to a beautifully finished bath. Additional bedrooms provide flexibility for family, guests, or even a home office, ensuring the home adapts to your lifestyle. Practical touches like a dedicated laundry room, multiple bathrooms, and abundant storage add convenience to everyday living. Natural light enhances every corner, creating an atmosphere that feels both open and inviting. Located in a desirable neighborhood with easy access to parks, schools, and amenities, this property is the perfect choice for anyone seeking a place truly home. (id:63013)
Nationwide Realty Corp
3111 58 Av Ne
Rural Leduc County, Alberta
Discover this custom-built masterpiece in Royal Oaks, perfectly positioned minutes from Edmonton, Beaumont, and the International Airport. Spanning nearly 3,500 sq. ft., this stunning 2-storey walkout home with a triple car garage backs onto a trail and showcases luxurious upgrades throughout. The main floor features two master suites—ideal for multi-generational living—along with a half bath, an open-to-above living room, and a massive gourmet kitchen complemented by a full spice kitchen with premium appliances. The upper level offers four spacious bedrooms, including a lavish primary suite with a walkthrough closet and spa-inspired ensuite. Two bedrooms share a Jack & Jill bath, plus an additional full bath and bonus room overlooking the living area below. With a fully concrete backyard, walkout basement, and elegant custom finishes, this home redefines comfort and functionality for large families. (id:63013)
Exp Realty
#4 51317 Hghway 60
Rural Parkland County, Alberta
Stunning 2,034 sq.ft log bungalow on 2.06 private acres in Spanish Oaks, just off Hwy 60 and minutes from Edmonton! This beautifully upgraded home features vaulted ceilings, hand-carved bamboo flooring, a cozy wood-burning fireplace, modern kitchen with built-in appliances, 3 spacious bedrooms, 2 living rooms, and a formal dining area. Recent upgrades include a metal roof, triple-paned windows, furnace, hot water tank, pressure tank, flooring, and full log treatment. Outside, enjoy a 28' x 50' shop with radiant heat, 14' high door, 220 power, 200 amp service, floor drains & room to park your RV indoors! Additional features: $150K in recent upgrades, new HVAC, water treatment system, oversized heater, 8x10 & 16x16 sheds, a 16x24 powered clubhouse, and a large storage Quonset. The landscaped yard includes fruit trees, perennials, a large deck, firepit & garden area. Located at the end of a quiet cul-de-sac, this incredible property offers privacy, functionality & charm. A rare find! (id:63013)
Century 21 All Stars Realty Ltd
12239 101 St Nw
Edmonton, Alberta
Prime 33x140 Lot..Excellent Building OPPORTUNITY! Fantastic opportunity for builders and investors! This property sits on a deep 33x140 lot backing onto a scenic treed mound, offering privacy and a great natural backdrop. Ideal site to build your dream home or a profitable investment project. The existing home can be renovated with additional room in attic. Rare lot size with endless potential.Minutes to Downtown, Rogers Arena, convenient location close to schools, parks, shopping, and major routes..Don't miss this chance to build value in a growing area! (id:63013)
RE/MAX Elite
580 Poplar Bay Drive
Rural Wetaskiwin County, Alberta
Listed BELOW APPRAISED VALUE, a RESTORED & UPDATED house w/ a lake view of beautiful Pigeon Lake! This HISTORICAL home was dismantled and moved on to a NEW foundation in 2010. Completely RENOVATED in 2011, while still maintaining much of its historical beauty. The original hardwood flooring extends throughout the majority of the house, with ceramic tile upgrades in kitchen, bath and mudroom areas. The cozy LR features a GORGEOUS STONE wood burning fireplace & extends into a bright dining area overlooking the COMPLETELY UPDATED kitchen that boasts all NEWER STAINLESS STEEL appliances and ANTIQUED oak cabinets. A STUNNING 4 pc bthrm w/ natural stone, mud room & separate laundry rm complete this level. Upstairs you will find 3 very spacious well appointed bedrooms. Additional features include a heated garage with 220 amp power, outdoor covered BBQ area, and new sump. This property is fully landscaped with cobblestone walkways, flowerbeds, located on a private dead end road backing onto a reserve area. (id:63013)
Exp Realty
#10 903 Rutherford Rd Sw Sw
Edmonton, Alberta
This beautiful Ventana Woods townhouse is well maintained, offering 1569 sq ft above grade area, 2 master ensuite bedrooms, air conditioning, 9' ceiling large living room with air and sunshine, hardwood floor through the main floor. Bright kitchen with island bar, chef corner pantry, back splash, cozy dinning beside the window looking over the pond across the road, convenient laundry on the upper level with floor drain. Double attach garage , guest/recreational room at the below level. Back door to the porch with barbecue gas and water pipe to enjoy outdoor. Located in one of the best neighborhoods , very convenient location to access to school, shopping, LRT, highways, airport and all amenities. (id:63013)
Maxwell Polaris
20705 56a Av Nw
Edmonton, Alberta
Welcome to this beautiful family home located in the prestigious community of The Hamptons. Perfectly situated just steps from a large community park and playground, and within walking distance to a K–9 school, this property combines comfort, space, and convenience. Inside, you’ll find 5 bedrooms upstairs, including a spacious master retreat with vaulted ceilings, room for a king bed plus a sitting area, and a spa-like ensuite you’ll never want to leave. The main floor features a bright living room with a unique feature-wall fireplace framed by windows, a large formal dining room, and a spacious kitchen with ample cabinetry, a walk-in pantry, and access to the deck for casual dining. The walkout basement is perfect for entertaining, complete with a granite-topped bar, home theater area with fireplace, an additional bedroom, and full bathroom. Sitting on a pie-shaped lot in a safe, tucked-away cul-de-sac, this property offers incredible curb appeal and plenty of space for the whole family. (id:63013)
RE/MAX Excellence
Nw 31-46-1-5
Rural Wetaskiwin County, Alberta
GREAT OPPORTUNITY! 2.94 ACRES...Zoned for COUNTRY RESIDENTIAL or COMMERCIAL (for most types commercial uses). Great location, and exposure from Highway 771 and Township Rd 470! New iron railing/iron gate. Minutes to Pigeon Lake Provincial Park! (id:63013)
RE/MAX Elite
9508 9510 128 Av Nw Nw
Edmonton, Alberta
Discover an exceptional investment opportunity in the highly sought-after Killarney area with this side-by-side duplex. Perfectly positioned for convenience, they offer easy access to a range of amenities, including nearby bus stops, a shopping mall, and the major transportation artery of Yellowhead Trail, providing a swift commute to downtown and NAIT. Each unit boasts a desirable bi-level layout, featuring 3 bedrooms and 1.5 bathrooms, making them perfect for families. Further enhancing their appeal, both sides come with their own private backyard. An oversized double garage (23'5 x 27') in the rear offers ample parking and storage, solidifying these duplexes as a compelling prospect for both investors and family home buyers. Lot size is 50 x 139.9 altogether. Separately Titled. (id:63013)
Maxwell Progressive
9408 Holyrood Rd Nw
Edmonton, Alberta
This purpose-built 4-plex with 8 legal rental suites is under construction and designed to MLI Select standards for efficiency and long-term value. Located two blocks from the LRT and directly across from a park in a quiet cul-de-sac, this is a rare opportunity for investors. The building is constructed with steel framing, ICF foundation, insulated slab, high-efficiency windows, and hardy board exterior with 30-year shingles. Interiors feature vinyl plank flooring (no carpet) and quality finishes throughout. Unit Mix: Basement Suites (4): 2 bedrooms, 1 bath, electric baseboard heating. Upper Units (4): 3 bedrooms, 2.5 baths, open concept kitchen & dining Additional highlights include full landscaping, fenced yard, insulated/drywalled 4-car garage, 4 surface parking stalls, and potential for extra parking revenue. A smart, durable, and efficient multi-family investment in a growing, transit-connected location. (id:63013)
Liv Real Estate
#412 278 Suder Greens Dr Nw
Edmonton, Alberta
Exceptional top-floor opportunity in The Lodge at Lewis Estates! Situated in a well-maintained 30+ adult building in West Edmonton, this beautifully kept condo offers 2 spacious bedrooms, 2 full bathrooms, 2 titled underground parking stalls (with storage cages), and a titled storage room just steps from your door. The open-concept design feels bright and airy, with air conditioning, hardwood floors, and a balcony with a gas BBQ hookup. The modern kitchen is ideal for hosting, featuring quartz countertops, tile backsplash, stainless steel appliances, and a large island. The generous primary suite includes a walk-through closet and 4-pc ensuite. Huge Second Bedroom, main 3pce bath and laundry room complete the unit. Enjoy top-tier amenities: fitness centre, hot tub, steam room, party & games room, rooftop patios, theatre, car wash, and bike storage. Perfectly located next to Lewis Estates Golf Course, with quick access to the Whitemud, Anthony Henday, and all major shopping. (id:63013)
Century 21 All Stars Realty Ltd
603 14 Av
Cold Lake, Alberta
What a fantastic opportunity to own a 1100 sft bungalow home with the adjacent 128X52 lot included in the sale! Both lots are filled with a plethora of mature trees ,privacy and back alley access. The kitchen has white cabinetry,laminate counters and appliances included. Hardwood and carpet throughout. Large dining and living room with built in fireplace mantle. The upper floor initially had 3 bedrooms but it has now been converted to 2(wall can be added back in). The primary also has a 2 piece ensuite bathroom. All VINYL windows throughout upper floor and shingles done in 2017. Basement is completed(just needs ceiling), 2 more bedrooms(windows do not meet egress) and a 3 piece bathroom. An excellent solid home that needs some updating and personal touches. Home being sold AS IS. (id:63013)
Royal LePage Northern Lights Realty
10870 75 St Nw Nw
Edmonton, Alberta
Discover a once-in-a-lifetime opportunity to create your legacy in one of Edmonton's most sought-after neighborhoods. This exceptional property is not just a lot; it's a front-row seat to breathtaking city view and the serene, natural beauty of the Rat Creek ravine. Imagine waking up to a private, ever-changing landscape that feels a world away, yet you're moments from everything the city has to offer. Embrace a lifestyle of ultimate convenience with walkable access to Save-on-Foods, boutique cafes, Commonwealth Recreation Centre, and the Expo Centre. A brief five-minute drive places you in the heart of Downtown, the Ice District, and Rogers Place. This rare canvas awaits your vision. Don't just build a house—craft a home defined by its views, its location, and its unparalleled potential. (id:63013)
RE/MAX Excellence
2, Rge Rd 90 / Lobstick Resort Rd
Rural Yellowhead, Alberta
Get away from it all to your new acreage! New Gravel Driveway! BUILD A HOME or CABIN out here! ...OR... Own & Enjoy your own permanent and private RV Lot and Campsite! Clean and Fairly New Porta-Potty Outhouse included. Firepit and Picnic Table Included. Visit on weekends, vacation days or live out here in nature! Stage here for all your quadding, snowmobiling and hunting adventures!! Extensive ATV Trails in the area! An HOA / Community Association is in place and costs $50/year. Includes ATV Trails upkeep, skid-steer costs, summer mixer event, community contacts, group awareness and an AGM. Your options are endless! Convenient Access just north of Highway 16, only 1 hour straight west of Edmonton, near Wildwood. (id:63013)
Maxwell Devonshire Realty
122 60032 Scndry 867
Rural St. Paul County, Alberta
Charming 3 bedroom LAKEFRONT CABIN on Lower Mann Lake with vaulted ceilings and numerous updates, including a NEW HOT WATER TANK, PRESSURE TANK, METAL ROOF, WINDOWS, AND UPDATED BATHROOM. This property is fully furnished and offers a fenced yard, fire pit area, and large covered deck, making it ideal for outdoor enjoyment. Utilities include a private well (rare in the area), a 1,000-gallon septic holding tank, plus both a wood stove and propane forced-air furnace for heating. The adjacent vacant waterfront lot E4454317(listed for $25,000) is also available, with the sellers preferring to sell both together. Located about 2 hours from Edmonton and near the Iron Horse Trail, this cabin makes the perfect lakefront getaway. (id:63013)
Royal LePage Northern Lights Realty
123 60032 Scndry 867
Rural St. Paul County, Alberta
Rare opportunity to own two side-by-side properties at Lower Mann Lake! This package includes a vacant lakefront lot plus the adjacent cabin E4454319(listed at $149,999), with the seller's preference to sell together. The lot offers space to build your dream retreat, while the cabin provides immediate use and enjoyment just steps from the water. Located about 2 hrs from Edmonton and close to the Iron Horse Trail, this is the perfect spot for recreation, family getaways, or investment. Enjoy boating, fishing, and peaceful lake life in a sought-after location. (id:63013)
Royal LePage Northern Lights Realty
#402 11020 19 Av Nw
Edmonton, Alberta
Ideal 18+ Living: This move-in-ready, top-floor condo (1,128 sq ft) in Kaskitayo Place offers effortless living with elevator access, 2 beds/2 baths, and an open-concept layout featuring a cozy wood-burning fireplace. Enjoy morning coffee on your west-facing balcony, in-suite laundry, and extra storage—plus recent building upgrades (roof/balconies/boiler). With covered parking, a prime location near the LRT/parks/YMCA, and quick possession, it’s perfect for downsizing without compromise. (id:63013)
Mozaic Realty Group
9311 226 St Nw
Edmonton, Alberta
This beautifully designed modern home showcases a bright, open-concept main floor that’s perfect for everyday living and entertaining. The sleek kitchen features stainless steel appliances and flows seamlessly into the sunlit living and dining areas. Upstairs, discover three generously sized bedrooms, including a spacious primary suite complete with a private ensuite and walk-in closet. Enjoy outdoor living in the fully fenced backyard—ideal for relaxation or play—and take advantage of the double detached garage for added convenience and storage. Nestled in a growing, family-friendly neighborhood just minutes from schools, parks, and everyday amenities, this home offers the perfect blend of comfort, contemporary style, and location. (id:63013)
Exp Realty
13, 603 Orchards Bv Sw Sw
Edmonton, Alberta
Pure Corner Double Garage 2 Story Condo Townhome and One of the Biggest Model sold by the Builder on this Site. Well designed layout plan, Main floor features 9 Ft. Ceilings, an open concept . Kitchen with Quarts Countertops. 2nd Floor has 3 Bed, 2.5 Baths with Quartz Countertop and a Convenient 2nd Floor Laundry. Amazing location in Southeast Edmonton in the Orchards at Ellerslie neighborhood. with Playground, Schools and lots of Amenities Nearby (id:63013)
Century 21 All Stars Realty Ltd
11233 95 St Nw
Edmonton, Alberta
Welcoming its next family or investor with the promise of a blank canvas, this well-maintained property offers two exciting paths forward: a full cosmetic revival to restore its character and charm, or a prime redevelopment opportunity for those seeking to create something entirely new. Situated on a massive 49.5' x 115' lot, the spacious layout includes 6 bedrooms, hardwood floors, decorative ceilings, archways, a formal living room, dining room with teak built-in, main-floor bedroom and den, plus three bedrooms upstairs. Updates include roof (2019), hot water tank (2024), mudjacking (2023) and more! Second kitchen, bedroom and a partly-finished full bathroom in the basement opens the possibility for developing a secondary suite. Mature trees frame the large lot with garden space to spare. With size, character, and solid fundamentals, this home is ready for someone with vision to bring it back to life! (id:63013)
Maxwell Progressive
#542 200 Bellerose Dr
St. Albert, Alberta
Rare Find! Oversized One Bedroom Suite on a corner! 1,030 sf decorated by a professional interior designer. Floor to ceiling window walls on 2 sides allows natural light to flood this unique floor plan. Solid concrete construction offers enhanced privacy and lifestyle, as well as fire safety. Premium features include; 9 ft ceilings, oversized windows, quartz countertops, plank & porcelain tile flooring, 5 pc ensuite bath, forced air heating & A/C, Bosch appliance pkg etc. Large covered balcony (over 200 sq ft) with gas & water hookups. Underground parking included with oversized storage space. Botanica's well designed amenities include; an impressive lobby, spacious event centre, fitness facility, rooftop patio, 3 guest suites & plenty of visitor parking. All within step of the tranquil Sturgeon River Valley with over 65 kms of walking trails. Enjoy the boutique shopping, Mercato Italian Market, unique restaurants & professional services, right outside your front door. Low condo fees includes gas & water. (id:63013)
Maxwell Devonshire Realty
218 58532 Range Road 113
Rural St. Paul County, Alberta
Escape to lake front tranquility in this adorable 2-bedroom all-season cottage, nestled in the peaceful country subdivision of Lottie Lake. Surrounded by mature trees and natural beauty, this cozy retreat offers the perfect blend of rustic charm and modern convenience. Enjoy the serenity of country living with the rare comfort of municipal water service and paved roads. The main level features a welcoming bedroom, a 3-piece bathroom, hot water on demand, laundry area, and a gas range for warm, home-cooked meals. Upstairs, the loft bedroom offers a private 2-piece ensuite, a spacious walk-in closet, and a large Juliet balcony that invites you to sip your morning coffee among the treetops. Whether you're seeking a weekend escape or a year-round residence, this charming cottage is ideal for nature lovers who crave fresh air, quiet surroundings, and a slower pace of life—all without sacrificing essential amenities. (id:63013)
RE/MAX Bonnyville Realty

