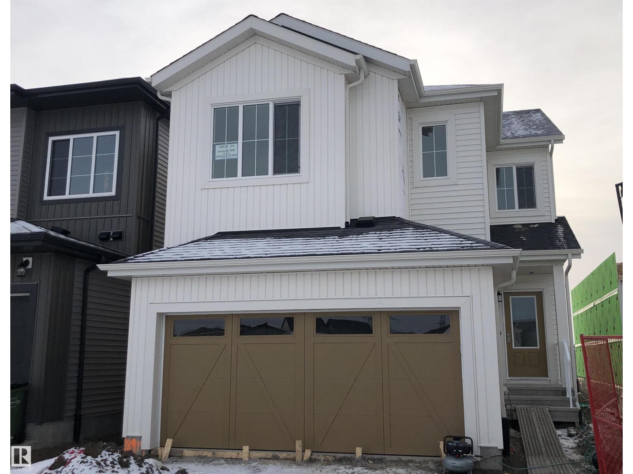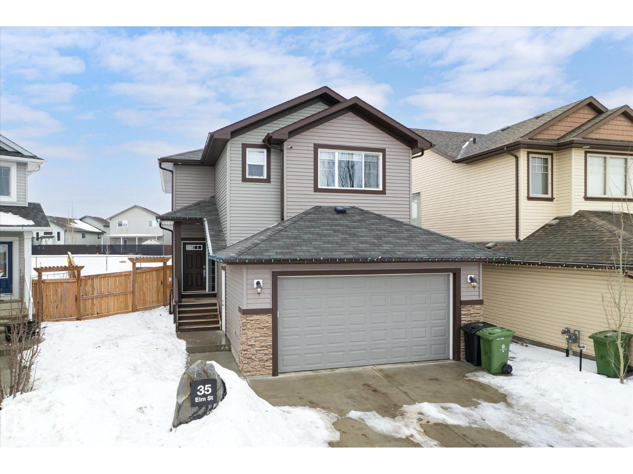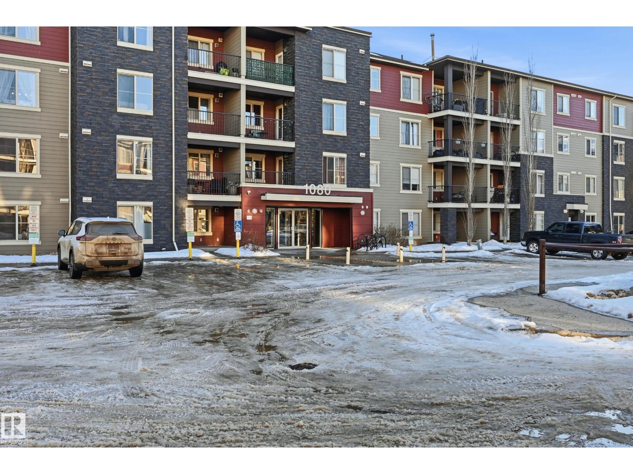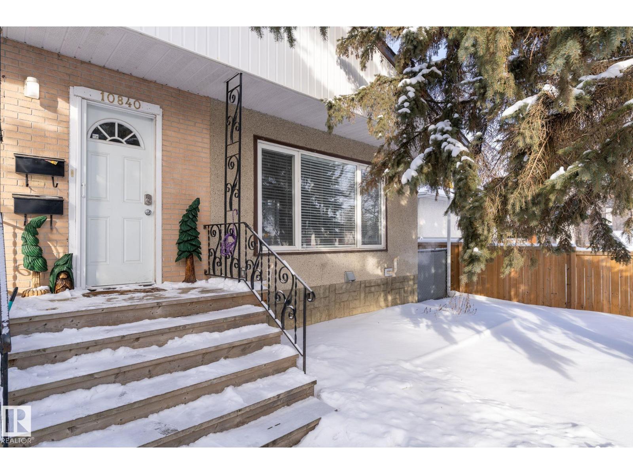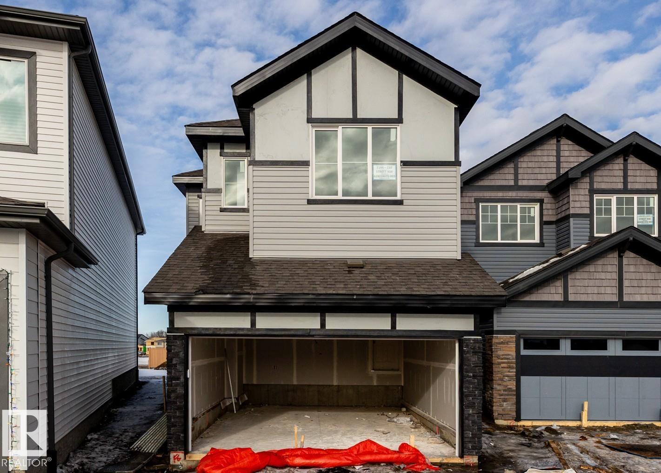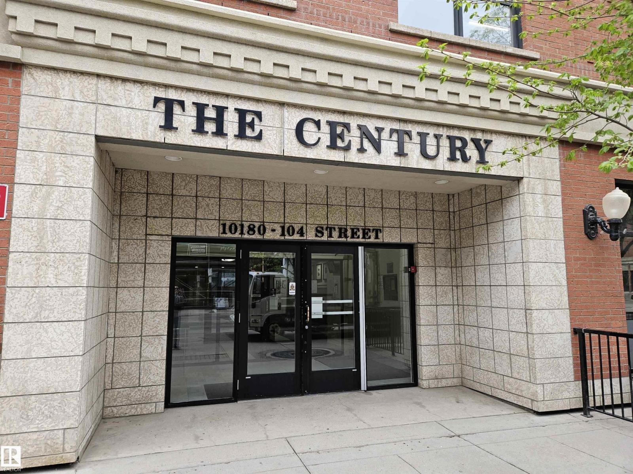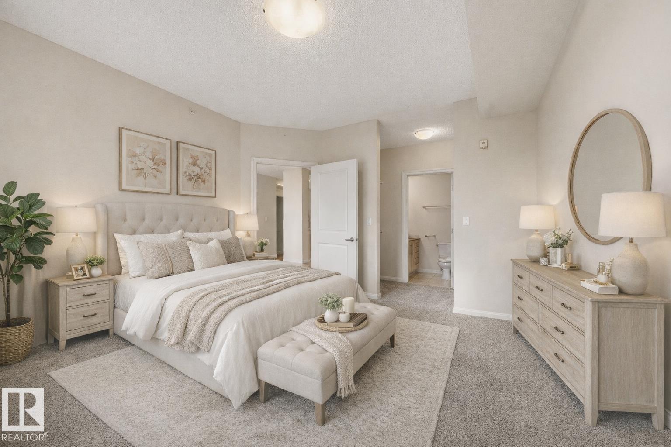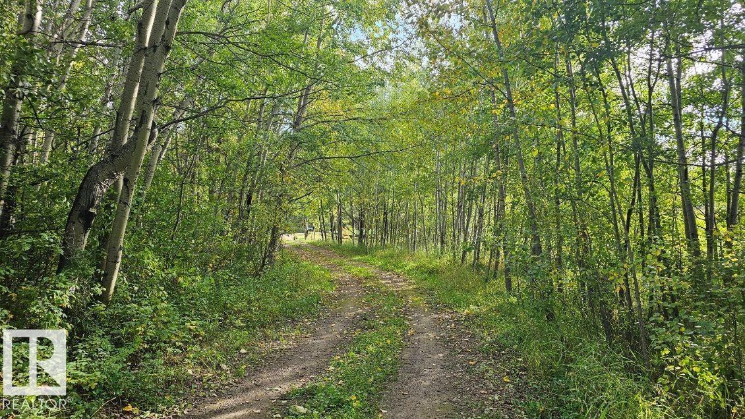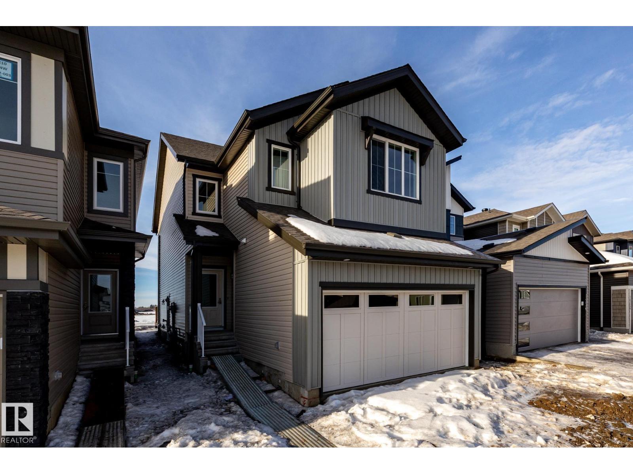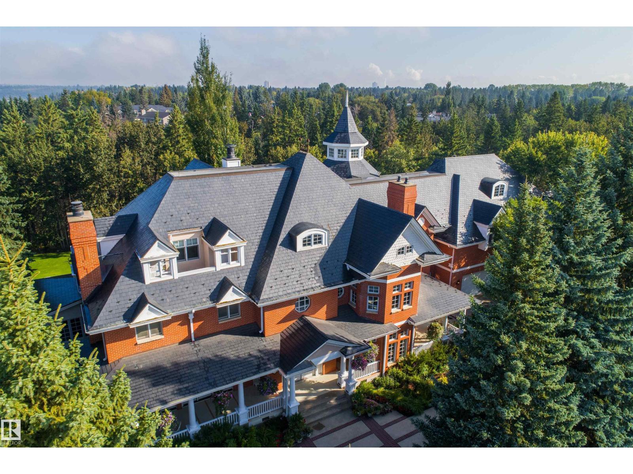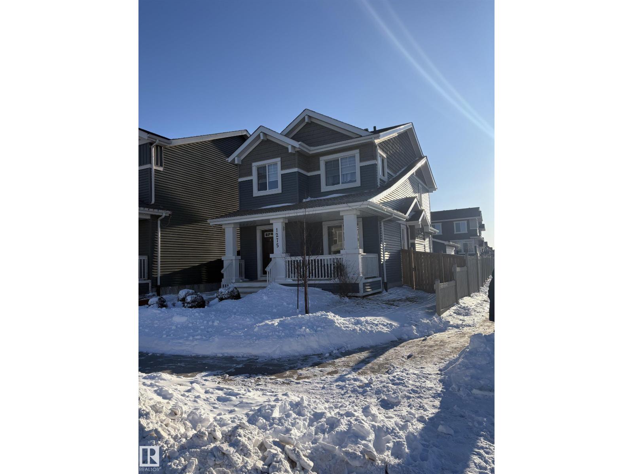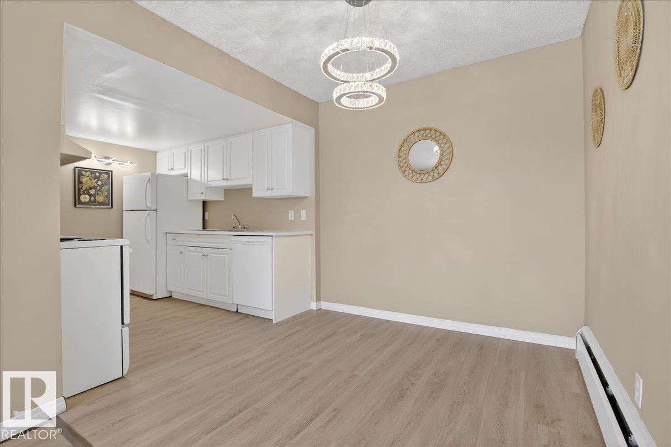
18919 24 Av Nw
Edmonton, Alberta
The Uplands at Riverview provides a lively lifestyle unlike any other in West Edmonton. A community-built with your kids in mind, enjoy the benefits of outdoor and indoor recreation. This single-family home, The 'Otis-Z-24' is built with your growing family in mind. It features 3 bedrooms, 2.5 bathrooms and an expansive walk-in closet in the primary bedroom. Enjoy extra living space on the main floor with the laundry room on the second floor. The 9' ceilings on the main floor, (w/ an 18' open to below concept in the living room), and quartz countertops throughout blends style and functionality for your family to build endless memories. **PLEASE NOTE** PICTURES ARE OF SIMILAR HOME; ACTUAL HOME, PLANS, FIXTURES, AND FINISHES MAY VARY AND ARE SUBJECT TO AVAILABILITY/CHANGES WITHOUT NOTICE. (id:63013)
Century 21 All Stars Realty Ltd
35 Elm St
Fort Saskatchewan, Alberta
Located in Westpark this beautiful 3 bedroom, 2.5 bath two-storey resides on a desirable pie lot, backing a greenspace and walking path. The island kitchen features a convenient eat-up bar and walk-through pantry that opens to a bright living room and dining room. Large bonus room upstairs for added space. The upper level includes 3 bedrooms, convenient laundry closet, and 4 pc bathroom. The primary has a 4 pc ensuite and walk-in closet. Enjoy impressive upgrades including a 13x30 stamped and dyed concrete patio designed to resemble slate rock, plus a 10x6 composite deck with built-in LED lighting. The double attached garage is heated and fully equipped with 40-amp service, hot and cold water, extra electrical outlets, floor drain, and plumbed for in-floor heat. Additional highlights include central AC and a partially finished basement that has been drywalled. Close to all amenities, this is truly a fantastic family home! (id:63013)
RE/MAX Edge Realty
#207 1080 Mcconachie Bv Nw
Edmonton, Alberta
Welcome to this well-kept and affordable condo offering comfort and convenience. This unit features two bedrooms, one full bathroom, ensuite laundry, and one assigned parking stall. The modern kitchen is finished with dark cabinetry, granite countertops, and matching appliances, opening into a spacious living area with patio doors that lead to a low-maintenance balcony—perfect for enjoying fresh air. The primary bedroom offers a generously sized closet and an additional large storage room, providing plenty of space for organization. A stackable washer and dryer are included for added convenience. The building is well maintained and equipped with an elevator. Ideally located close to schools, green spaces, walking trails, shopping, and with quick access to Anthony Henday. Priced aggressively and listed to sell—an excellent opportunity for first-time buyers or investors. (id:63013)
Maxwell Devonshire Realty
10840 139 St Nw
Edmonton, Alberta
Attention Investors and savvy home buyers! This North Glenora bungalow has a THREE Bedroom LEGAL BASEMENT SUITE. Great investment property or use one of the suites as a mortgage helper. It's currently fully rented up and down with excellent long term tenants. This home was fully and professionally renovated in 2017 by Franken Homes. Renovations included new windows, new shingles, two new furnaces, new hot water tank, new electrical & plumbing, new appliances, quartz counter tops, and LED lighting. Upgraded sound insulation was added as well as separate laundry and entrances for the upper and lower suites. There is a fully fenced yard and a single detached garage as well. This property is on a quiet street in the highly desirable neighborhood of North Glenora. This trendy west end neighborhood is close to downtown and has extensive high quality infill. Close to retail, grocery, and all amenities and the river valley is a 10 minute bike ride away! (id:63013)
Mcleod Realty & Management Ltd
2144 210 St Nw
Edmonton, Alberta
Nestled in the picturesque Riverview area of West Edmonton, Verge at Stillwater is a community that seamlessly blends natural features like wetlands, parks, and trails with convenient amenities such as schools, recreation facilities, and shopping. This single-family home, The 'Otis-Z-22' is built with your growing family in mind. It features a SEPARATE ENTRANCE, 3 bedrooms, 2.5 bathrooms including 5 pc ensuite and an expansive walk-in closet in the primary bedroom. Enjoy extra living space on the main floor & den with the laundry room on the second floor. The 9' ceilings on the main floor, (w/ an 18' open to below concept in the living room), and quartz countertops throughout blends style and functionality for your family to build endless memories. **PLEASE NOTE** PICTURES ARE OF SIMILAR HOME; ACTUAL HOME, PLANS, FIXTURES, AND FINISHES MAY VARY AND ARE SUBJECT TO AVAILABILITY/CHANGES WITHOUT NOTICE. (id:63013)
Century 21 All Stars Realty Ltd
#803 10180 104 St Nw
Edmonton, Alberta
Downtown Living at its Finest on Vibrant 104 Street! This 2 Bedroom, 1 Bathroom unit offering 775 Sq Ft with Titled Heated Parking in the Secure Parkade and In-Suite Laundry with additional storage is ready to call home! Featuring Hardwood Floors, Maple Cabinetry and Stainless Steel Appliances, the open concept layout is filled with natural sunlight from oversized windows. The Primary Bedroom offers a Walk Through Closet with direct access to the Bathroom. The Second Bedroom includes a Walk In Closet plus additional Storage. Enjoy East Facing Downtown Views from your private Balcony with a Gas Line for a BBQ or Firepit. This well managed and secure building offers a Fully Equipped Fitness Facility. Steps to Grocery Stores, Shopping, Coffee Shops, the 104 Street Farmers Market, the Ice District and LRT access to the University of Alberta and MacEwan. Unbeatable Walkability in the Heart of Downtown, an Exceptional Opportunity in a Prime Location perfect for Students, Professionals or Investors. (id:63013)
2% Realty Edge Ab
#304 9819 104 St Nw
Edmonton, Alberta
AFFORDABLE CONDO FEES that INCLUDE ALL UTILITIES. This unit comes with 2 TITLED PARKING STALLS — PLUS a convenient additional storage unit. Inside, you’ll find 2 spacious bedrooms, 2 full bathrooms, a spacious kitchen with maple cabinets, granite counter tops and SS appliances, in suite storage, and a balcony showcasing views of Edmonton’s river valley and the REMAX Field firework on Friday nights and holidays. IN SUITE LAUNDRY, all complemented by soaring 9-ft ceilings. The bright, functional floor plan is enhanced by large windows that flood the space with natural light throughout the day, creating an airy atmosphere. Residents enjoy premium amenities, including a fitness centre and rooftop garden patio. Freshly painted, professionally cleaned top to bottom and exceptionally priced. WOW this condo offers the perfect blend of comfort, convenience, and vibrant downtown living. Just steps from parks, trails, and all the conveniences of downtown living, this location offers the ultimate urban lifestyle. (id:63013)
RE/MAX River City
#6 2415 Twp Road 521
Rural Parkland County, Alberta
2.4 ACRES OF OPEN LAND W/ FOREST SURROUNDING, PERFECT TO BUILD A NEW HOME ON! TRANQUILITY HILLS 1 MILE FROM FABULOUS WEEKEND ESTATES!! AT JACKFISH LAKE! THIS 1100 + SQFT 4 SEASON BUNGALOW OFFERS SPACIOUS KITCHEN AND DINING AREA, HUGE LIVING ROOM W/ WOOD BURNING STOVE 4 PCE BATHROOM. NEWER WELL & OLDER CISTERN REMAIN. JUST A BEAUTIFUL AMAZING PICTURESQUE DRIVEWAY! NEWER FURNACE. JACKFISH LAKE IS A DEEP CLEAN LAKE OFFERS BOATING, FISHING OF ALL KINDS WATER ACTIVITES. MINUTES FROM SPRUCE GROVE AND STONY PLAIN. 40 MINUTES FROM EDMONTON. SCHOOL IS APPROXIMATELY 8KM AWAY. BUS ACCESS. POPULAR YEAR-ROUND RECREATION AREA. RV PARKING GALORE! BRING OFFERS (id:63013)
Maxwell Polaris
1972 210 St Nw
Edmonton, Alberta
Nestled in the picturesque Riverview area of West Edmonton, Verge at Stillwater is a community that seamlessly blends natural features like wetlands, parks, and trails with convenient amenities such as schools, recreation facilities, and shopping. This single-family home, The 'Otis-Z-22' is built with your growing family in mind. It features a SEPARATE ENTRANCE, 3 bedrooms, 2.5 bathrooms including 5 pc ensuite and an expansive walk-in closet in the primary bedroom. Enjoy extra living space on the main floor & den with the laundry room on the second floor. The 9' ceilings on the main floor, (w/ an 18' open to below concept in the living room), and quartz countertops throughout blends style and functionality for your family to build endless memories. **PLEASE NOTE** PICTURES ARE OF SIMILAR HOME; ACTUAL HOME, PLANS, FIXTURES, AND FINISHES MAY VARY AND ARE SUBJECT TO AVAILABILITY/CHANGES WITHOUT NOTICE. (id:63013)
Century 21 All Stars Realty Ltd
108 Westbrook Dr Nw
Edmonton, Alberta
Welcome to Tollwood Manor, One of Edmonton's Most Iconic Homes. Here you will Experience unparalleled luxury in this English Tudor Estate. Located on prestigious Westbrook Drive. Spanning 17,500+ sq. ft. across 4 floors, this Masterpiece is connected by grand staircases and a 4-story Elevator. This One of a Kind Home Features: 5 spacious bedrooms (all with ensuites) and 9 bathrooms. Lower-level indoor pool, 2 hot tubs, full gym area, home theatre room, and a man cave / poker room. Commercial-grade Entertainers bar, wine cellar, Chef’s kitchen, and Butler’s pantry. Stately 2-story great room, private formal dining, full A/C, and radiant heating throughout. Situated on a lush 0.79-acre lot, the home offers breathtaking views of the Whitemud Creek Ravine. Enjoy being surrounded by Nature in your own private retreat. Just minutes from the Derrick Golf and Winter Club and top-tier schools. This timeless residence is a rare opportunity to own a legacy home in one of Edmonton's most sought-after enclaves. (id:63013)
RE/MAX River City
1275 Chappelle Bv Sw Sw
Edmonton, Alberta
Welcome to this charming 1,550 sq.ft. two storey home in the sought-after Chappelle Community. Built in 2016, this property offers 3 spacious bedrooms, 2 full baths, and main floor half bath for added convenience. Recent upgrades include a new high-efficiency furnace replaced in December 2024 and water filtration system at the kitchen tap. Seller included:ring door camera, double-size bed with mattress, makeup shelving, chair, and desk in the primary bedroom, metal shelving in the garage.Relax on the inviting front porch or entertain on the deck with gazebo.Fully landscaped with a detached double garage, this home is perfectly located near schools, shopping and green spaces. Ready to move in. (id:63013)
Homes & Gardens Real Estate Limited
#309 2908 116a Av Nw
Edmonton, Alberta
Discover this move-in ready and tastefully renovated townhome in the desirable community of Rundle Heights. Offering almost 1000sq.ft. of well-designed living space, this home delivers comfort, convenience, and a prime location—ideal for first-time buyers or investors. Condo fees include heat, water, sewer, & snow removal. Step inside to a bright main floor featuring a spacious living room and the kitchen with all new countertops and new vinyl plank floor--simple, functional, and efficient, with clean lines and everything you need for everyday cooking. Upstairs, you'll find 3 generously sized bedrooms, a renovated full bathroom, and a storage room. Enjoy the added convenience of in-suite laundry, plenty of storage, and a private fenced yard. Located minutes from Rundle Park, a golf course, Edmonton’s scenic river valley, and numerous walking and biking trails, this home also offers easy access to schools, playgrounds, shopping, public transit, and Anthony Hendey. This charming townhome is a rare find! (id:63013)
One Percent Realty

